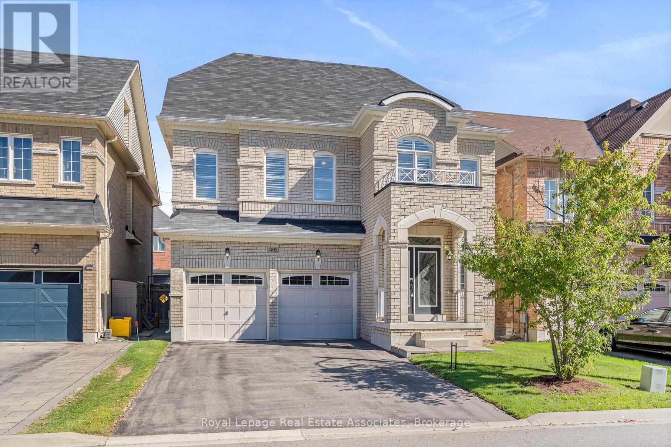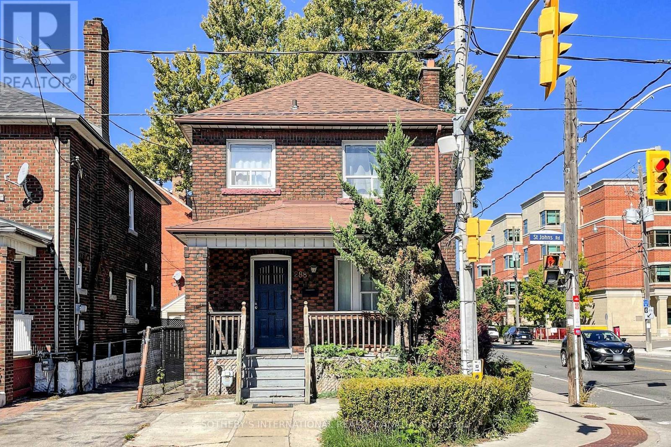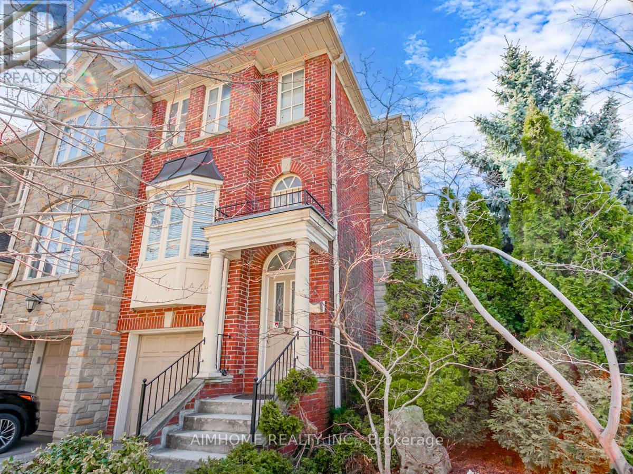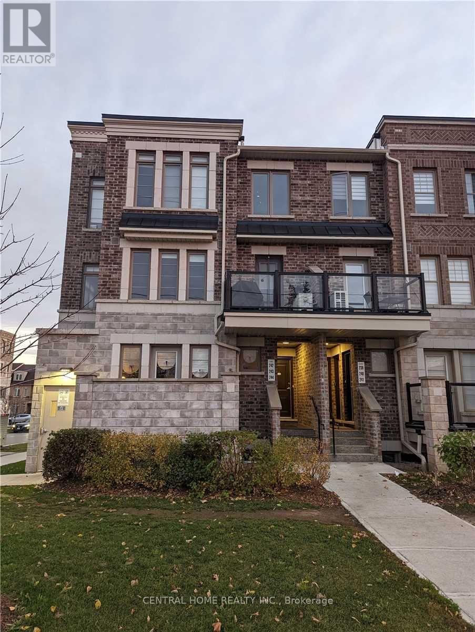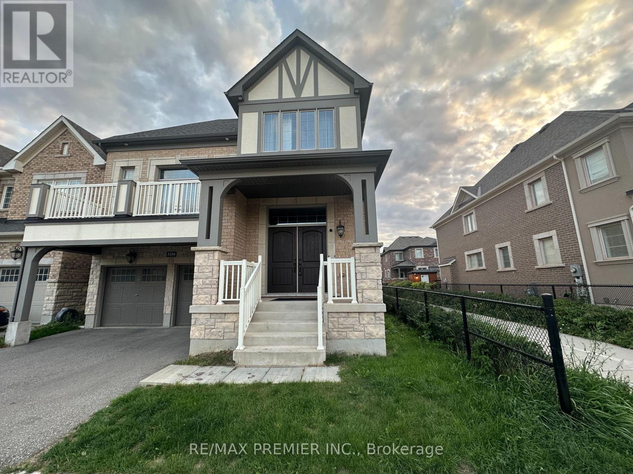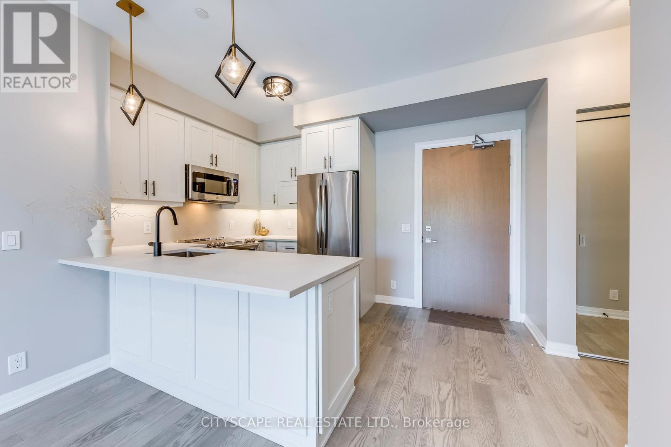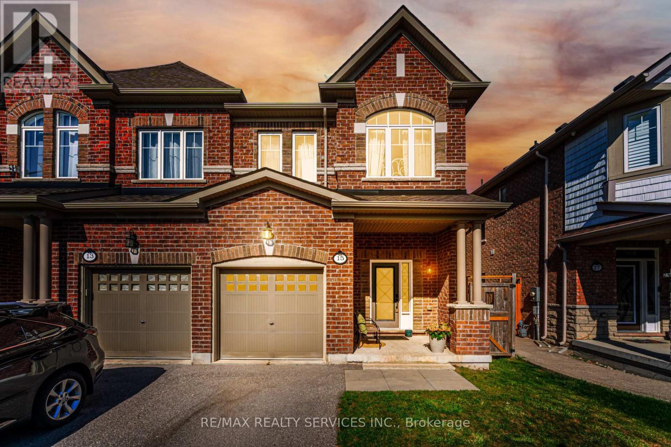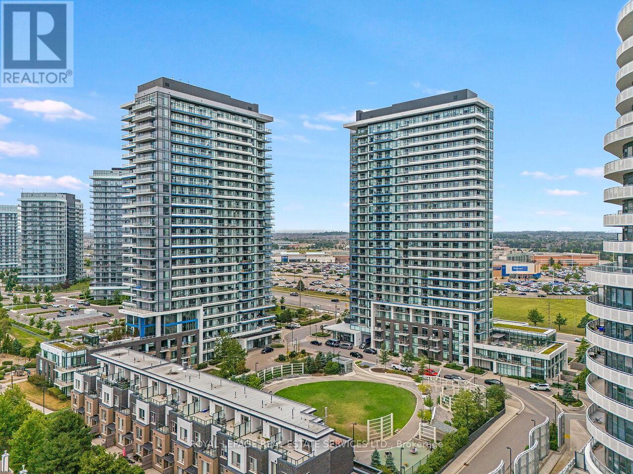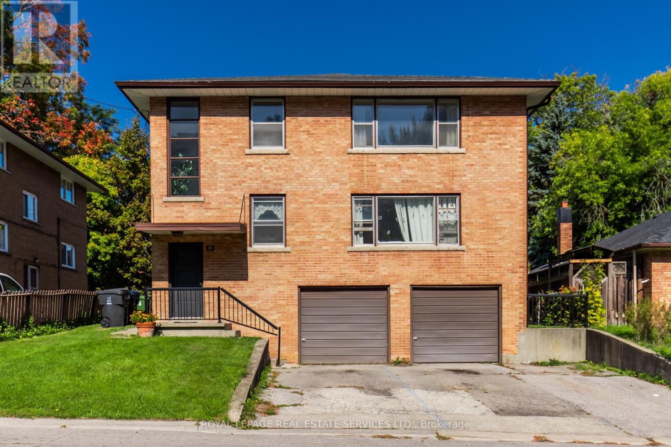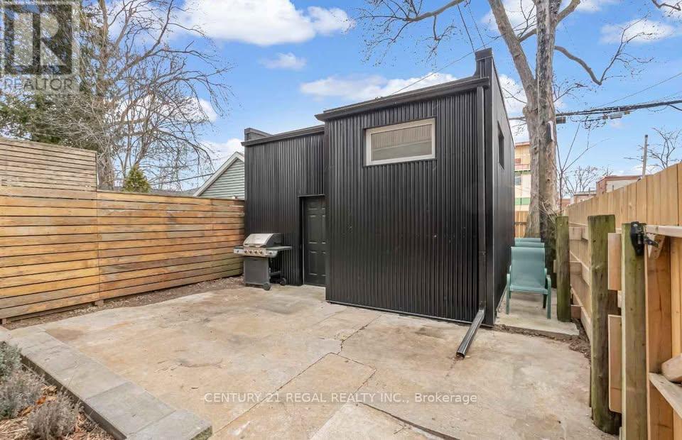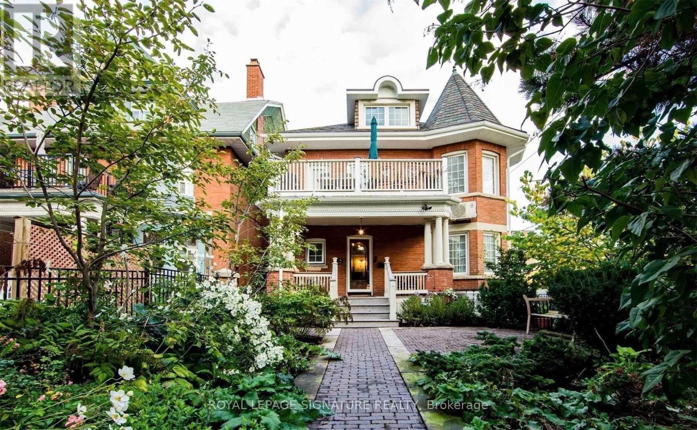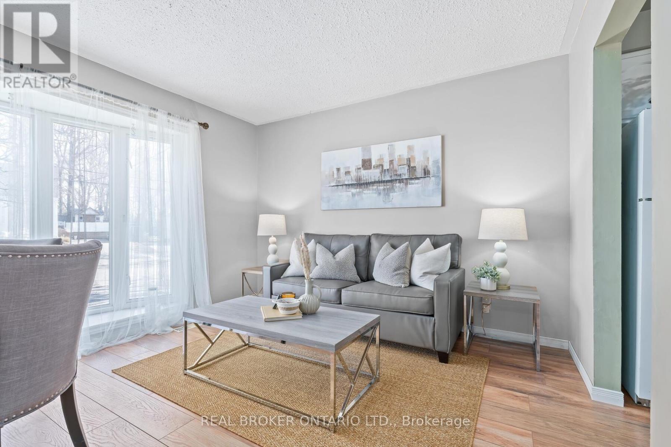405 Hincks Drive
Milton, Ontario
Live in a beautiful and spacious 4-bedroom 4-bathroom detached 2.5-storey home in Milton! The main floor offers a bright dining room overlooking the front yard and an open-concept kitchen and living room at the back, perfect for everyday living and entertaining. Enjoy a modern kitchen with stone countertops, a centre island, stainless steel appliances, a bar fridge, an eat-in kitchen with a walkout to the fenced, private backyard, complete with a playset. The family room features a cozy gas fireplace, and features California shutters, and hardwood/tile flooring throughout the home. Upstairs, the primary suite is sure to impress with a 6-piece ensuite featuring double sinks, a jetted tub, his-and-hers showers, and a linen closet, all connected to a massive walk-in closet. Adjacent are two additional bedrooms, a 4-piece bath, and a finished laundry room with a laundry tub. The third-floor loft bedroom is perfect for guests or added privacy with its own 4-piece ensuite. Utilize the full basement for extra storage. Ample parking with a double-car garage and driveway parking for 4. Located in a family-friendly neighbourhood close to schools, parks, and other nearby amenities, this home is waiting for your final touches! (id:60365)
288 St. John's Road
Toronto, Ontario
Detached brick 2-storey home in the heart of Runnymede Bloor West Village. Three-plus-two bedrooms with 2 kitchens. Ideal for extended families with 2 separate entrances and kitchens. This is a whole house rental. No subleasing allowed. Main floor - kitchen, living room, sun room with access to the backyard. 2nd floor - 3 bedrooms, one 4-piece bathroom. Basement - kitchen, 2 bedrooms, one 3-piece bathroom. The main floor includes 1 stainless steel stove, 1 fridge, 1 exhaust fan. The basement includes 1 white fridge, 1 stove, 1 exhaust fan. 1 front yard parking - small car and 1 garage parking included. (id:60365)
2 Brownstone Lane
Toronto, Ontario
Rarely available luxury freehold end-unit townhouse in the prestigious Kingsway area. Nestled on a quiet cul-de-sac, this sun-filled home sits on an oversized lot with about 1800 sqft living space. The elegant interior boasts high ceilings, bay windows, refined box and cornice moldings, and designer lighting. A custom chefs kitchen features a gas stove, spacious center island, cozy gas fireplace and pocked French door with beveled glass. Hardwood floors extend throughout, while the upper level showcases large skylights, Juliette balcony and a cathedral-ceiling primary suite. The ground level offers a functional layout with a full bath ensuite and direct garage access with an EV charger. Premium upgrades include a water softener and reverse osmosis system. Spent $$$ to upgrade all brand-new windows on second floor. Ideally situated in the coveted Lambton Kingsway School district, steps from parks, Humber River trail, tennis court & pool, Bloor Street shops, and transit. Easy Access to Hwys, downtown, Lake Shore, airport, golf, Etc. A rare chance to own an exquisite home in one of Toronto's most desirable neighborhoods! (id:60365)
241 - 2355 Sheppard Avenue W
Toronto, Ontario
A Two-Levels Upgraded Bright Charming 2 Bedrooms With An Open Concept Design, Walkout To Balcony, Island Breakfast Bar, Lots Of Natural Lighting. 2 Washrooms, Master Bedroom With Juliette Balcony, Enjoy The Convenience of In-Suite Laundry.....Close To Major Highway (401 & 400), Airport. Public Transit, Shopping Centers, Medical Centers, Supermarkets, 1 Bus to Downsview Subway Station, York University, Star Buck, Tim Horton, Costco (9km), Vaughan Mill Mall ( 13 km) .....View It Today and Change Your Address Tomorrow... (id:60365)
3156 Ernest Applebe Boulevard
Oakville, Ontario
4 BED Room Beautiful Home on Premium Lot. With several Upgrades for Perfect Living In Oakville, 4 Large Bedrooms, Open Concept Layout W/ Two Gas Fireplaces. Beautiful Kitchen W/ Large granite top Center Island, Extra Pot Lights everywhere. Walk-in Closets In Master Br, W/Ensuite. 4 car parking with two garage doors! Extras: The Most Convenient Location Of North Oakville In A New Sub-Division. Close To Highways, Go Bus, Shopping Area, Restaurants, Gym, Superstore, Wall Mart And Hospital. Executive Home. All Existing Electrical Light Fixtures, chandeliers & Window Coverings and appliances. (id:60365)
205 - 128 Grovewood Common
Oakville, Ontario
Welcome to this beautifully upgraded 2 bed, 2 bath stylish and spacious condo in the prestigious Oakville. This spacious 850 sq. ft. unit features rare 2 underground parking spots, hardwood flooring throughout, 9' ft ceilings, and large windows for plenty of natural light. The modern kitchen includes quartz countertops, a breakfast bar, stainless steel appliances, and a stylish tile backsplash. The open-concept layout offers a bright living and dining area with walk-out to a private balcony. The primary bedroom boasts a walk-in closet and a 4-piece ensuite with a full glass shower enclosure, while the second bedroom is served by a sleek 4-piece bath. Additional highlights include pot lights, upgraded fixtures and doors, ensuite laundry, and mirrored closet doors.Enjoy luxury building amenities like a rooftop terrace, gym, party and media rooms, concierge service, and visitor parking. Located on prime location, you're steps from parks, shops, restaurants, Top Rated Schools, GO and Public Transit, Hiking/biking Trails, Sheridan College, Hospital, Major Hwys and more! Low monthly fees of $539.18 include parking, locker, building insurance, and more. (id:60365)
15 Vinewood Road
Caledon, Ontario
**One Of Biggest Semi Models** 1962 Sq Ft As Per Mpac!! Executive 3 Bedrooms Semi-Detached House With Brick Elevation In Prestigious Southfields Village Caledon!! Countless Upgrades With Hand Scrapped Hardwood Floor In Main Level* Open Concept Main Floor Layout With 9 Feet High Ceiling! Rare To Find Separate Living & Family Rooms! Upgraded Family Size Kitchen With Maple Cabinets & Brand New Quartz Counter-Top!! Contemporary Double Sided Gas Operated Fireplace! Walk-Out To Stone Patio From Breakfast Area!! Huge Master Bedroom With 5 Pcs Ensuite & His/Her Closets. 3 Great Size Bedrooms! Partially Finished Basement By Builder With Recreation Room! Walking Distance To School, Park & Few Steps To Etobicoke Creek!! Shows 10/10* (id:60365)
1507 - 2560 Eglinton Avenue W
Mississauga, Ontario
Discover a rare investment gem in one of Mississaugas most sought-after communities. Unit 1507 at West Tower offers immediate peace of mind and consistent returns with A++ tenants already in place, ensuring reliable cash flow from day one. Modern 1 Bed /1 Bath Layout: 620 sq ft of functional living space, plus an 82 sq ft balcony with bright east-facing city views appealing to first time home buyers , investors or owners who are looking to downsize. Within the suite, a modern kitchen features sleek quartz countertops that complement the open-concept layout, melding culinary and social spaces into a unified design. The use of high-end finishes and minimalist cabinetry accentuates the suites contemporary aesthetic, allowing occupants to personalize the space with their own furnishings. Situated steps from Erin Mills Town Centre, residents enjoy immediate access to over two hundred retailers, restaurants, and entertainment options. Popular dining spots such as IHOP and Boston Pizza are within easy walking distance, providing versatile choices for casual and family Nature enthusiasts will appreciate the proximity to Quenippenon Meadows Park and scenic walking trails, making outdoor adventures easily accessible. Commuting is a breeze with quick access to Hwy 403, Erin Mills Parkway, and Eglinton Ave. Families will love the choice of top-rated schools in the area, including John Fraser Secondary, St. Aloysius Gonzaga, and Middlebury Public School, along with the University of Toronto Mississauga Campus just minutes away. Amenities at The West Tower Include, 24/7 Concierge & Security, Outdoor BBQ & Community Garden, elegant party Room for hosting memorable events, modern gym & lounge spaces for relaxation and fitness. Perfect for first-time buyers ready to begin a new chapter, investors seeking dependable value, or owners looking to downsize without compromise, this residence caters to every stage of life. Unit comes with 1 parking spot and 2 lockers. (id:60365)
20 Park Boulevard
Toronto, Ontario
Legal duplex with additional basement apartment. Main & upper units each 3-bed/1-bath; lower 1-bed/1-bath. All three individually metered and tenant-ready. Very large apartments with hardwood floors, coin-op laundry, and parking for 4. Highly sought-after area where rents are at a premiuman excellent investment opportunity. Phenomenal location steps to Lake Ontario, waterfront parks & trails, schools, shops, restaurants, cafés, Humber College, TTC and public transit. So much at your fingertips. Vacant possession available. Across the street: a once-in-a-generation, master-planned transformation is under review - parkland, upgraded streetscapes, and a modern community. If approved, anticipate a richer lifestyle and powerful demand drivers just steps away. (id:60365)
#5 - 187 Fern Avenue
Toronto, Ontario
Looking for a unique space that's steps to everything Roncesvalles has to offer? This detached, 600sq/ft Garden Loft House is it! Completely renovated and move in ready! 13 foot soaring ceilings! Tons of natural light with oversized windows, large skylight and contemporary light fixtures. 2 means of egress for added safety. Efficient Ductless split for heating and cooling plus ceiling fan. Brand new Kitchen cabinets with steel appliances including microwave range hood, fridge and stove. 2 in 1 under counter washer and dryer. Butcher block counter tops with stainless steel square sink. Undervalance lighting and designer cabinetry. 3pc bathroom with stylish custom walk in shower, rain shower head, Matte black fixtures. Bedroom with sliding loft style door. Be a part of the thriving Roncevalles community with restaurants, Cafe's Bars, shops, salons and more! Perfect loft house for someone looking for a unique space. Hydro is an additional $30/month. Shared patio for all tenants with BBQ.. Available furnished for $2800. Short term options available...minimum 6 month term. (id:60365)
2 - 1 Maynard Avenue
Toronto, Ontario
FOR LEASEOld World Elegance combined with modern updates at King St. W. & Jamieson Ave.Lower Level 850 +/-Sq. Ft. Apt., 2 Large Bedroom, Combined Living/Dining,Sitting Room, New Laminate throughout, High Ceilings, Above Ground Windows, Modern Kitchen, Updated 4-piece Bath. Backup Generator, 200A electrical, Coin-op Washer/Dryer (id:60365)
19 Dayfoot Drive
Halton Hills, Ontario
Welcome to 19 Dayfoot Drive a beautifully maintained bungalow nestled on a spacious lot in the heart of Georgetown. This inviting home offers a perfect balance of charm, comfort, and convenience, ideal for families, down sizers, or anyone looking to enjoy peaceful suburban living with urban amenities at your doorstep. Step inside to discover a bright and functional layout featuring 3 spacious bedrooms and 2 bathrooms, including a renovated main bath (2024) that exudes fresh, modern appeal. The home also features an updated electrical panel (2024), providing added peace of mind and efficiency.Enjoy everyday living and entertaining with ease thanks to the expansive lot ideal for gardening, backyard BBQs, or simply soaking up the serene surroundings. Two private driveways offer plenty of parking for multiple vehicles and guests. Location is everything and this one delivers. Just a short stroll to downtown Georgetown, you'll enjoy boutique shops, local restaurants, and vibrant community events. Commuters will appreciate the close proximity to the GO Station, making travel to Toronto and the surrounding areas a breeze. Quick closing is available! (id:60365)

