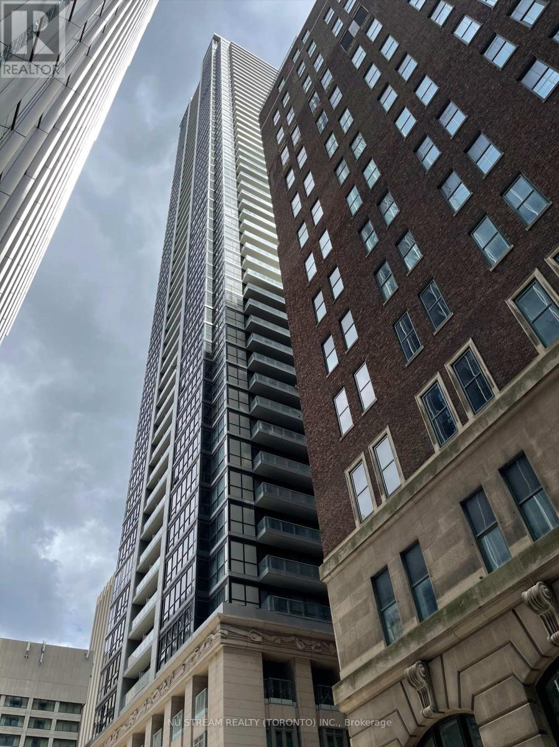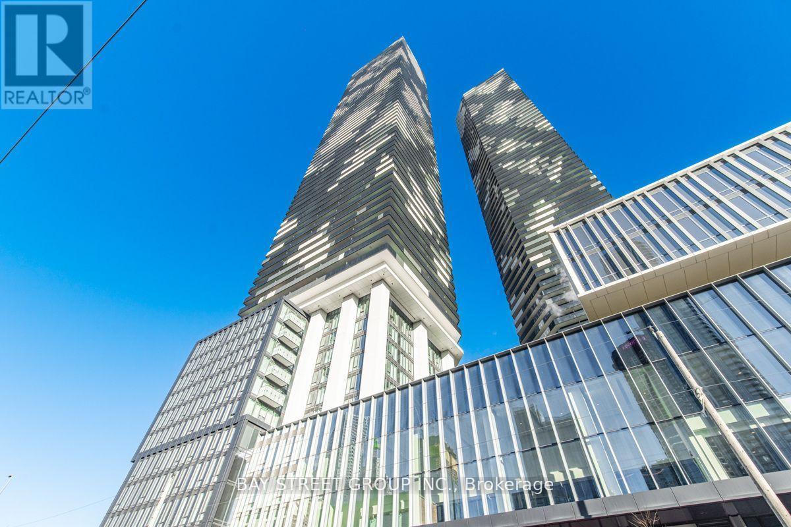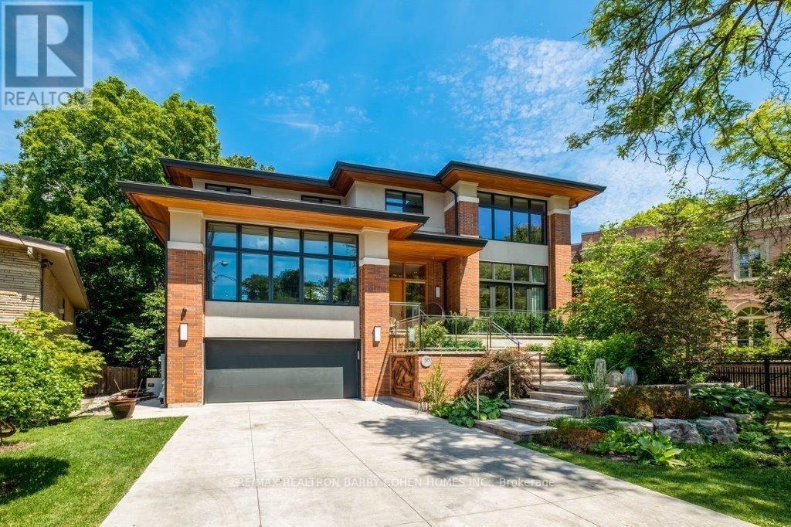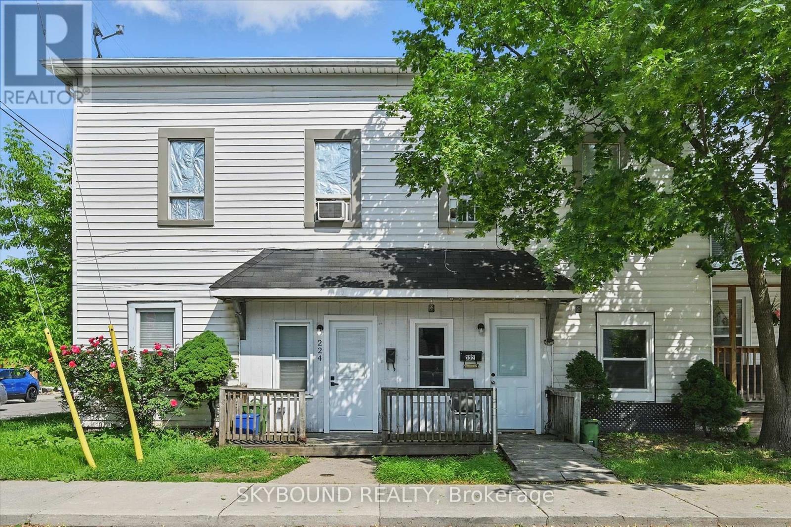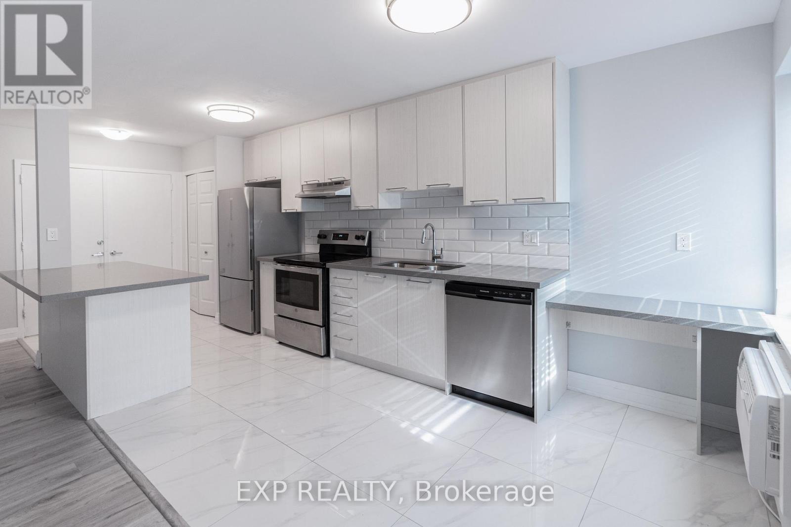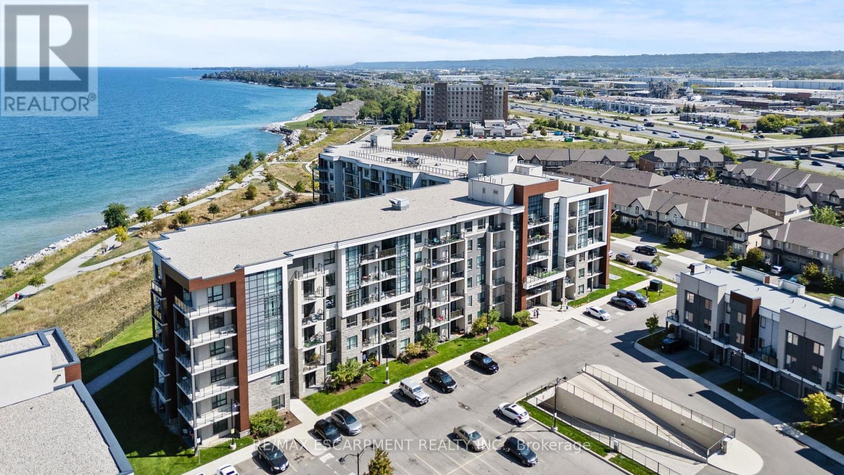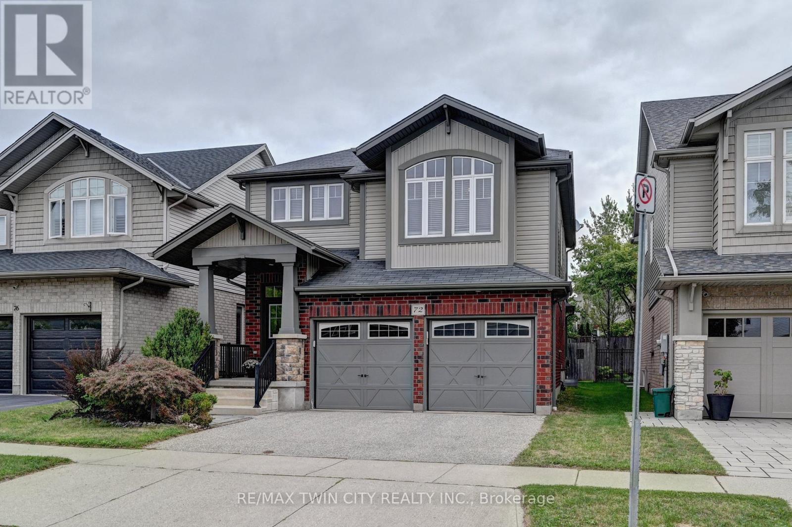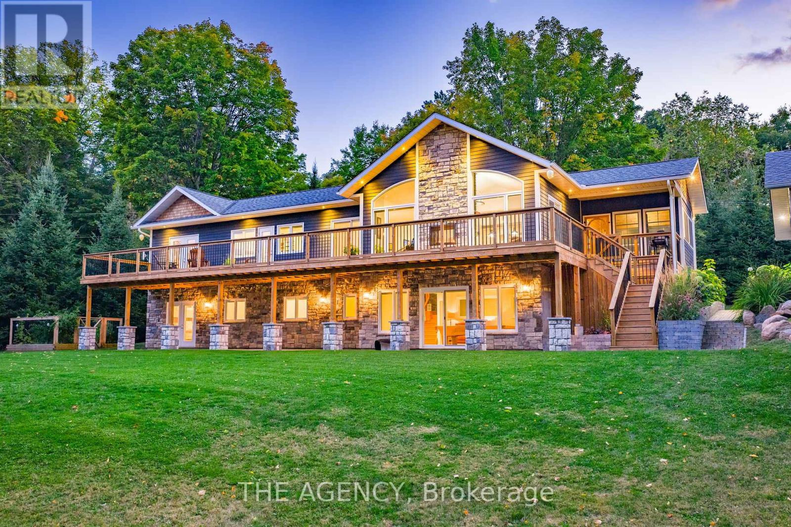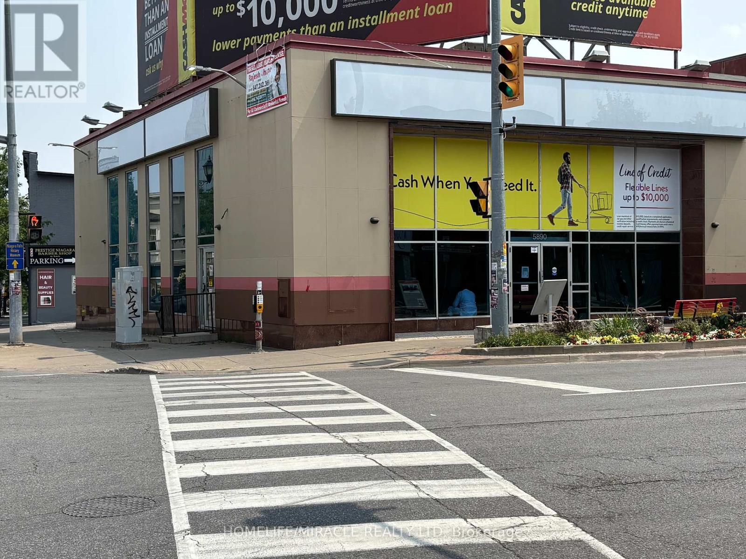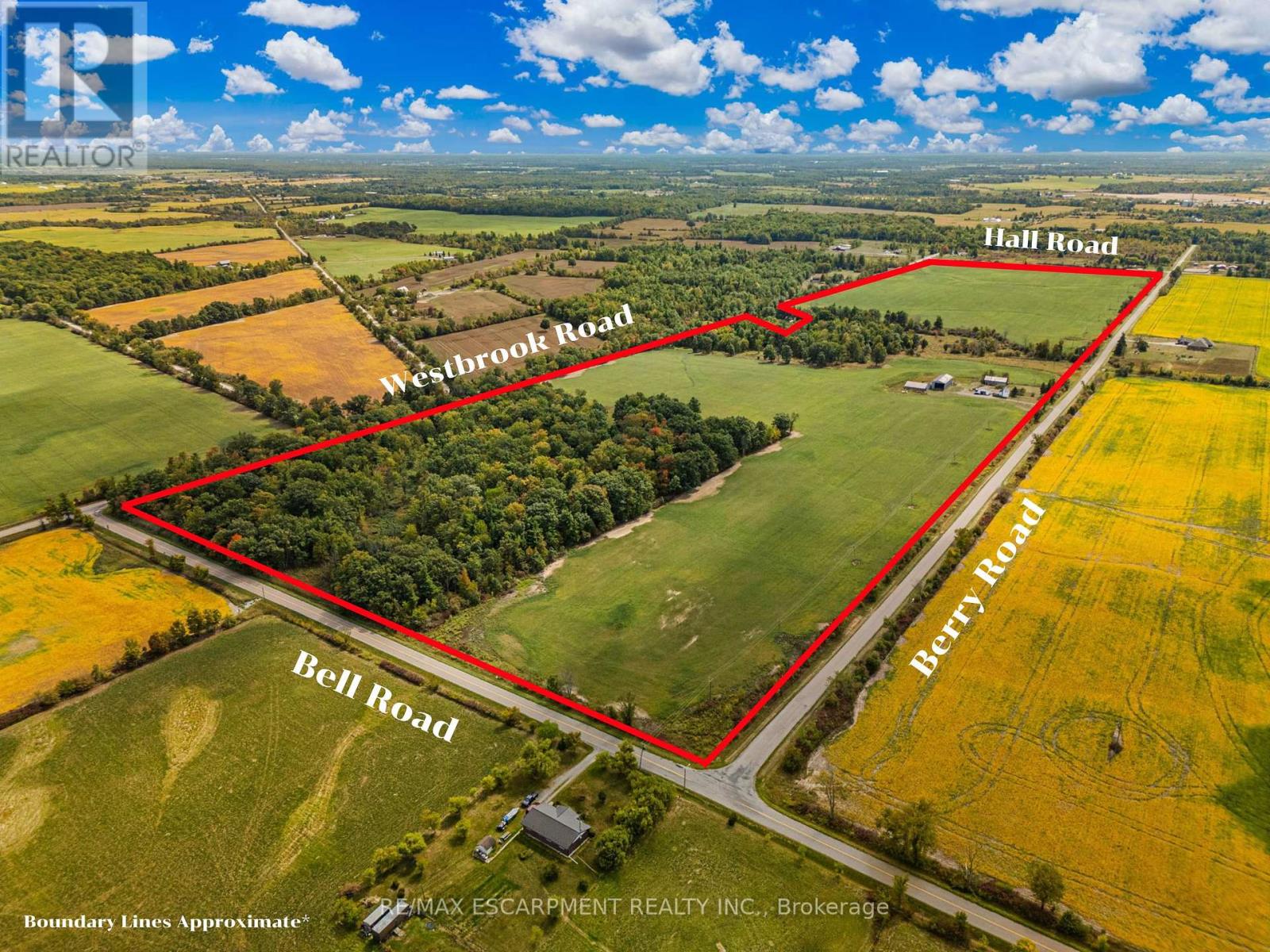4001 - 70 Temperance Street
Toronto, Ontario
Indx Luxury Condo In The Heart Of Downtown Financial District. Bright & Spacious 2 Bed + 1 Study & 2 Bath. 9' Ceilings. Floor-To-Ceiling Windows Providing Unobstructed City Views. Modern Kitchen W/ Top The Line B/I Appliances. Connected to Underground Path & Subway & TTC, With Minutes To Queen Subway Station, Steps to Entertainment District, UofT, Metropolitan University, Shops, Parks, Hospitals, Supermarket, Restaurants. World-Class Building Amenities. 24hr Concierge And Much More. (id:60365)
4909 - 138 Downes Street
Toronto, Ontario
The Iconic Sugar Wharf Condominiums By Menkes! 1 Bedroom Unit with Lake and City Views. Floor-to-Ceiling Windows, 9-Foot Ceilings. Sleek Open-Concept Kitchen with Built-In Miele Appliances. Engineered hardwood floors, quartz countertops. State-of-the-Art Fitness Centre, Indoor Swimming Pool, Party/Meeting Room, Theatre Retreat, Rooftop Terrace with BBQ Area, 7/ 24-hour Security, and Much More. Located on East Bayfront Toronto Waterfront, only Ten Minute Walk to Union Subway Station, with Direct Access to Future P. A.T. H. Steps from Lake Ontario, Sugar Beach, Water's Edge Promenade. Restaurants, LCBO, Loblaw, Farm Boy Supermarket, Trails, and Parks. Locker Included. This fast-growing neighborhood includes East Bayfront's bustling innovation corridor, anchored by the Waterfront Innovation Centre. Nearby TTC bus stop on Queens Quay East to downtown Toronto, 5 mins drive to Gardiner Expressway! (id:60365)
506 - 736 Bay Street
Toronto, Ontario
Bright and modern 1 bedroom unit in the heart of downtown! This beautifully updated condo features a spacious living/dining area with walk-out to a private balcony, perfect for relaxing or entertaining. The kitchen includes laminate floors and full-sized appliances. The primary bedroom offers laminate flooring, a large west-facing window, and closet space. The updated 4-piece bathroom features tile flooring and a tiled shower with a convenient ledge. Enjoy top-tier building amenities including an indoor pool, exercise room, recreation room, and sauna. Utilities are inclusive! Unbeatable location just steps to the subway, hospitals, shopping, dining, and all that the city has to offer. Ideal for professionals seeking the best of urban living! (id:60365)
58 Timberlane Drive
Toronto, Ontario
West Coast Inspired - Architecturally Significant Custom Residence. Designer Palette And Nestled At Cul-De-Sacs End. In Perfect Harmony Of Sleek Design And Timeless Modern Elegance. Picturesque Natural Treed Setting Overlooking Private Ravine Views. This Home Boasts An Open-Concept Floor Plan, Soaring Ceilings, Floor-To-Ceiling Windows And Cascading Natural Light. Designed For Both Luxury, Functionality & Family Entertainment Being Amenity Rich With An Exciting Interior Slide From Main Floor To Lower Level (Not Just For Kids). The Main Living Area Is An Entertainers Dream, Featuring A Sophisticated Living Room With A Sleek Wood-Burning Fireplace And A Chefs Kitchen Outfitted With Top-Of-The-Line Appliances, Refined Finishes And Eating Area. The Spacious Dining Area Is Equally Impressive, Providing The Perfect Setting For Hosting. The Primary Suite Is A Serene Retreat, Offering Floor-To-Ceiling Windows, A Walkout To The Deck, A Spa-Like Ensuite, And A Large Walk-In Closet. Additional Bedrooms Are Generously Sized, Each Featuring Walk-In Closets And Beautifully Designed Private Ensuites Washrooms. The Expansive Lower Level Provides Exceptional Versatility, Complete With A Large Recreation Room That Opens To The Backyard And Overlooks A Scenic Ravine, Making It An Ideal Space For Both Relaxation And Entertaining. Step Outside To Discover A Serene Backyard Oasis, Backing Onto A Lush Ravine That Offers Both Privacy And Breathtaking Natural Views. This Home Seamlessly Blends Indoor And Outdoor Living. This Rare Modern Retreat Is Situated Within Exclusive Neighbourhood With Convenient Access To Top-Tier Amenities, Renowned Park, Public And Private Schools, Shops And Dining. (id:60365)
224 Rosslyn Avenue N
Hamilton, Ontario
Investor Opportunity in Crown Point, Hamilton Renovated Five-Plex including a semi Detached 3bdrm Home. Presenting a rare turnkey investment opportunity in the heart of Hamiltons sought-after Crown Point neighborhood. This updated five-plex offers strong rental income potential and long-term value, with over $150,000 in renovations completed in 2025 alone. The property consists of two attached buildings: Primary Building: Four units two fully renovated main-floor units featuring modern kitchens with stainless steel appliances, updated bathrooms, and new flooring. Two upper-level units are maintained and currently tenanted, providing immediate cash flow. Bonus Feature: includes a semi-detach fully renovated 2-story 3-bedroom home, offering premium rental appeal or ideal owner-occupancy. Located just two blocks from vibrant Ottawa Street, tenants enjoy proximity to shops, restaurants, Centre Mall, and Gage Park. Quick access to the Red Hill Valley Parkway and QEW ensures commuter convenience. Whether you're an experienced investor or entering the multi-residential market, this upgraded asset in a high-demand area offers a solid mix of immediate income and future upside. Strong upside potential with below-market rents in place. (id:60365)
508 - 579 Clare Avenue
Welland, Ontario
Receive the 4th month rent FREE!!! Modern, 2-bedroom apartment on the fifth floor of a well-maintained building with elevator access. This bright unit features stylish finishes, brand new stainless steel appliances, contemporary cabinetry, hard surface flooring, and a fresh, neutral colour palette throughout. Heat and water are included; tenant pays hydro. Card-operated laundry in the building. Parking available for $25/month. Pet-friendly with restrictions. Smoke-free unit. Excellent location close to schools, shopping, transit, and everyday amenities. Applicants must provide full credit report, proof of income, and completed application. Layouts may be slightly different but the finishes are the similar. (id:60365)
301 - 101 Shoreview Place
Hamilton, Ontario
LAKE VIEW & just steps to the beach!! Welcome to Sapphire, located along the beautiful waterfront of Lake Ontario. When you aren't enjoying walking along the trails you can still enjoy these unobstructed views from your private balcony or bedroom window. This one bedroom unit has a well sized entrance and an open concept layout, perfect for entertaining. The bedroom is generously sized with a walk-in closet and picturesque window, and the 4 piece bathroom and in-suite laundry finish up the unit. This unit also comes with a storage locker and an underground parking spot. (id:60365)
72 Helena Feasby Street
Kitchener, Ontario
Welcome to this stunning 4-bedroom, 3.5-bathroom home located in a sought-after, family-friendly neighbourhood in Kitchener! Perfectly situated close to top-rated schools, parks, shopping, and major highways, this home offers comfort, convenience, and space for the whole family. Step inside to a bright and spacious main floor featuring a modern open-concept layout. The chef-inspired kitchen boasts stylish appliances, an oversized island with seating, and ample cabinet spaceideal for everyday living and entertaining. The adjoining dining area flows effortlessly into a cozy living room filled with natural light, while the walkout to the backyard creates a seamless indoor-outdoor experience. Upstairs, youll find three generously sized bedrooms, a second living room perfect for a family lounge or play area, and a luxurious primary suite complete with a walk-in closet and a private 4-piece ensuite. A second-floor laundry room adds everyday convenience. The fully finished basement offers even more living space, featuring a large rec room, an additional bedroom, and a full bathroom, perfect for guests, a home office, or a personal gym. This incredible home checks all the boxes, book your private viewing today! (id:60365)
1158 Camp Gayventure Court
Minden Hills, Ontario
An exceptional opportunity to own a premier waterfront sanctuary on Lake Kashagawigamog, part of Haliburtons prestigious 5-lake chain, offering miles of boating with direct access to resorts, restaurants, and marina. Set on over an acre of beautifully manicured, tree-lined grounds with nearly 263 feet of private frontage, this custom-built bungalow is a rare combination of modern design, timeless finishes, and exclusive waterfront amenities. The property enjoys a private setting with no neighbour on one side, ensuring both tranquility and seclusion.The residence features a thoughtful main-floor layout with a primary suite, double office, and laundry, creating an elegant balance of luxury and convenience. A detached three-car garage with workshop and paved drive complement the retreat. The kitchen is designed to impress, complete with a striking island, walk-in pantry, built-in appliances, and an oversized fridge/freezer, perfectly suited for both everyday living and elevated entertaining. The open-concept great room with vaulted ceilings showcases a double-sided propane fireplace with hand-laid stone, while the cedar-lined Haliburton room extends seamlessly to the lakeside deck with panoramic views. The walkout lower level is equally refined, featuring a covered porch, recreation room, gym, wine cellar, and four spacious bedrooms to accommodate family and guests. Waterfront living is elevated by an extremely rare single-slip wet boathouse, expansive entertaining deck with outdoor kitchen, sandy beach, and a private vegetable garden. Peaceful, private, and thoughtfully designed for both relaxation and entertaining, this one-of-a-kind retreat offers the perfect blend of luxury and nature on one of Haliburtons most desirable lakes. (id:60365)
784 Upper Gage Drive
Hamilton, Ontario
Whether you're an investor seeking dual rental income, a first-time home buyer looking for a turnkey property with income potential, or a multi-generational family in need of separate living spaces under one roof this LEGAL DUPLEX has it all. This property is located on an expansive 53 x 143 lot. Completely renovated from top to bottom, it features two brand-new kitchens, private in-unit laundry for each unit, separate hydro meters and electrical panels, and a new 1-inch water service line to comfortably support both units. Outside, enjoy newly built private rear decks, a charming gazebo, fresh asphalt paving, a new fence, and a poured concrete slab ready for a future shed or garage. Ideally located just minutes from shops, schools, parks, public transit, and all essential amenities this is a rare opportunity you don't want to miss. (id:60365)
5890 Main Street
Niagara Falls, Ontario
EXCELLENT PRIME CORNER PROPERTY LOCATED ON FERRY STREET AND MAIN STREET.EXCELLENT FOR RESTAURANT, BANKS AND SIMILAR FINANCIAL INSTITUTIONS, NIGHTCLUB, BISTRO. CLOSE TO WORLD FAMOUS NIAGARA FALLS.PREVIOUS UPSTAIRS WAS USED BY CASH MONEY. PROPERTY INCLUDES HUGE ADVERTISING ROOF TOP SIGNS. BASEMENT WAS PREVIOUSLY SET UP FOR RESTAURANT WITH SEPARATE MENS AND WOMEN WASHROOMS, ROOMS, KITCHEN AND A HALL. Utilities to be paid by Tenant , RETAIL AREA IS 100% UPSTAIRS BUT PRESENTLY AREA DESIGNED WITH CASH COUNTERS + OFFICES. (id:60365)
5153 Berry Road
Hamilton, Ontario
Rare opportunity! Welcome to this 112.5 acre property located just 10 minutes from Binbrook and 20 minutes from major highways and shopping centers. Offering approximately 75 acres of workable farmland, 30 acres of bush, four road frontages, and Little Wolf Creek running through, this property provides endless opportunities. Whether you're looking to expand your farming operation, invest, or build your dream home in a gorgeous, secluded location. The 30 acres of bush offer an outdoor enthusiast or hunters paradise, complete with trails winding through both forests. On the property is a 2 bedroom farmhouse dating back to the 1870s, along with three additional outbuildings measuring 30 x 74, 50 x 40, and 30 x 50, plus a single car detached garage. Also on the property is a massive, 2000 sq ft hobby barn with 1400 sq ft loft (fronting on Westbrook Road) with separate hydro, concrete floors, two roll up doors, propane furnace, rough-in for a washroom - ideal for a workshop or other hobbies. Loads of opportunity! The perfect spot for a multi-generational estate. This rare offering combines the perfect balance of work, living, and leisure all in one remarkable package. (id:60365)

