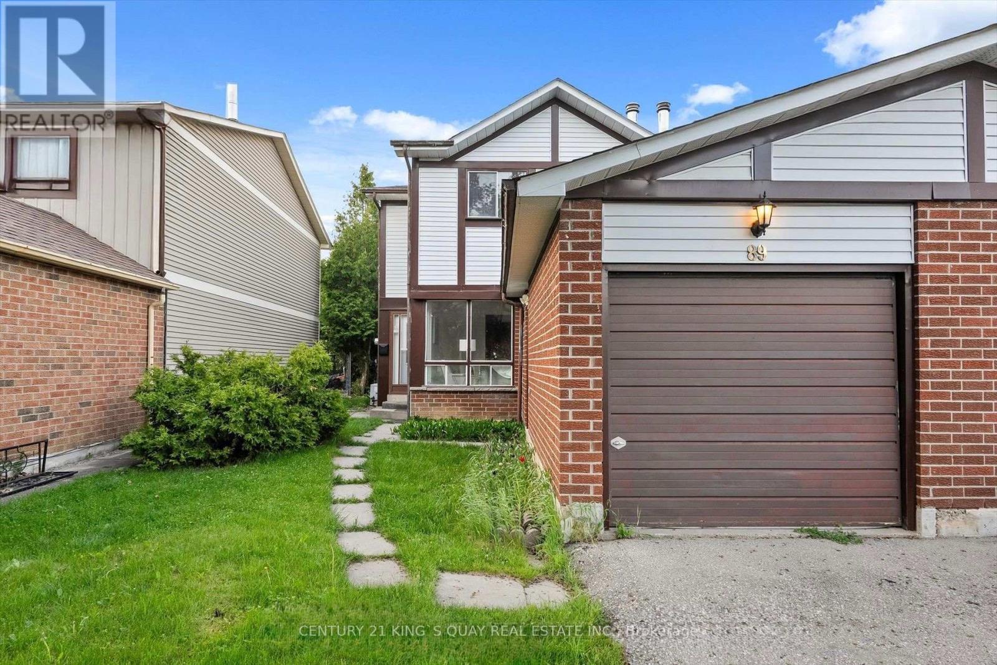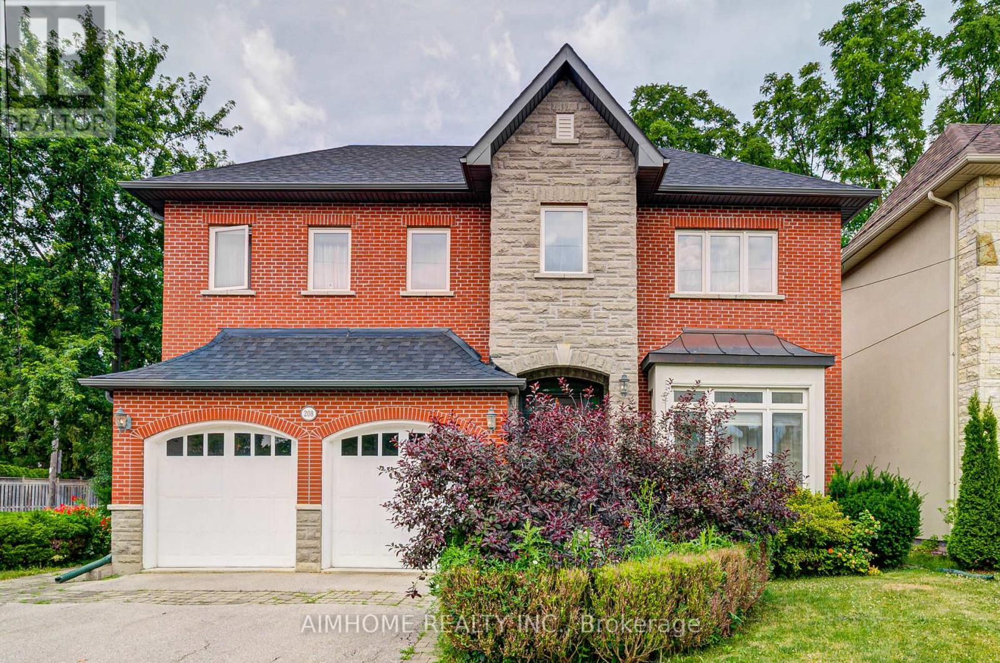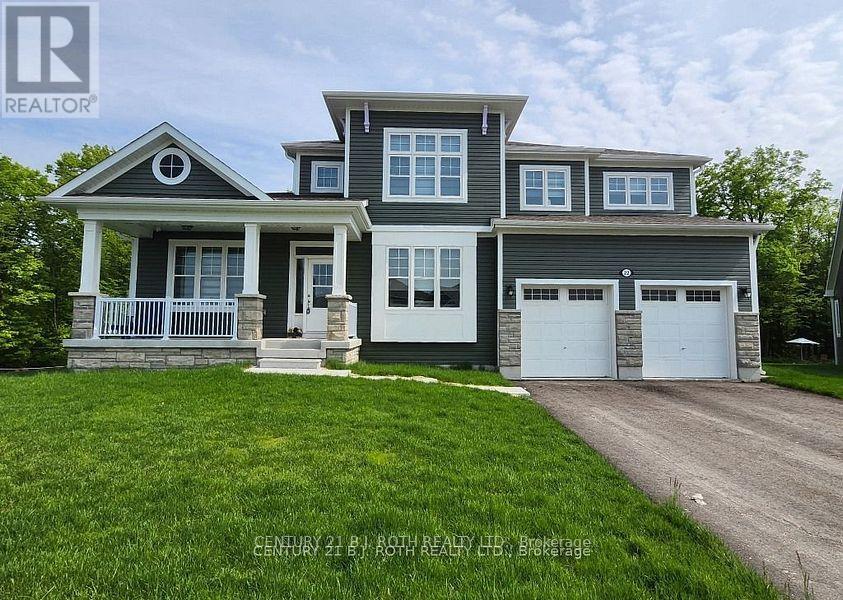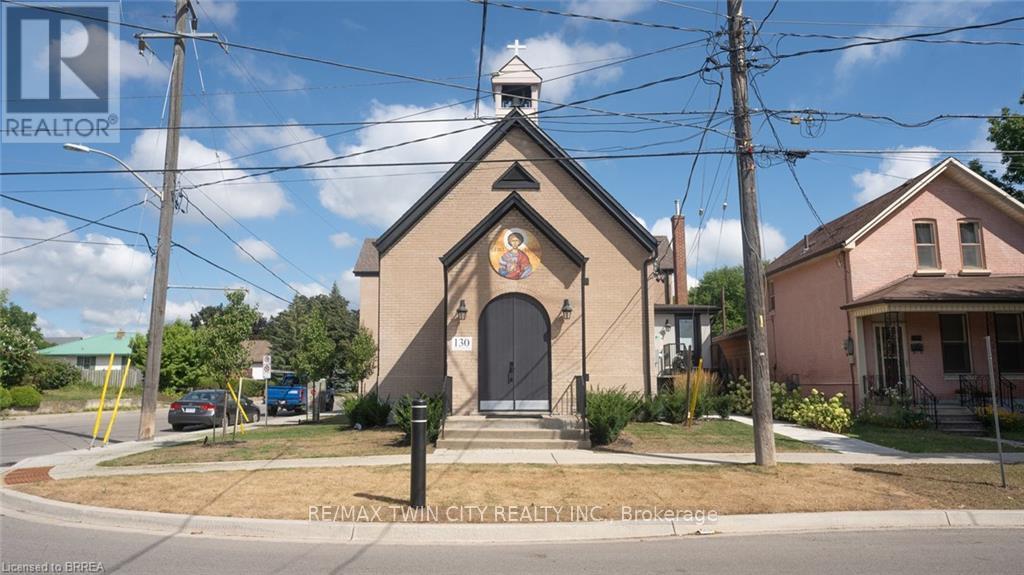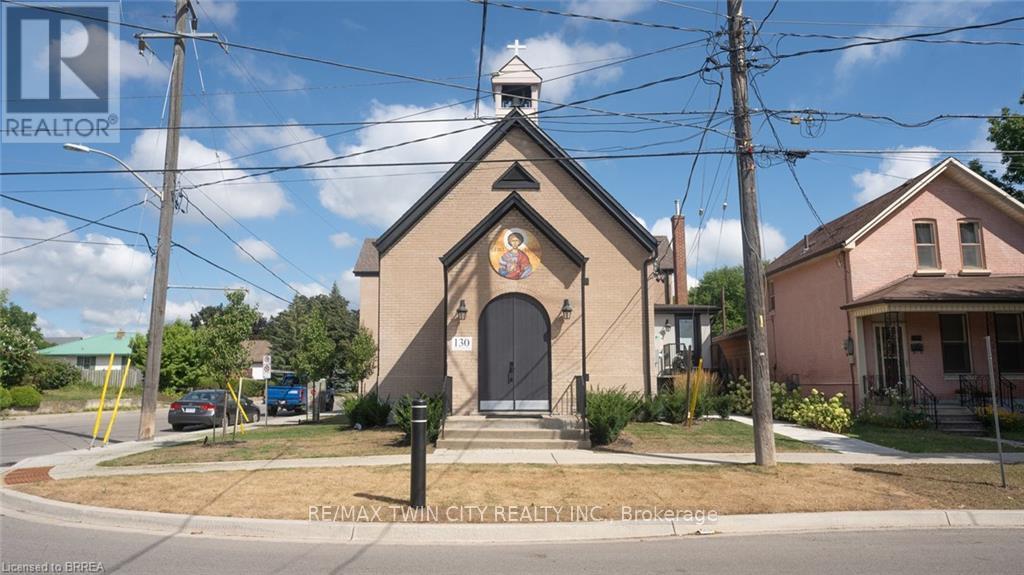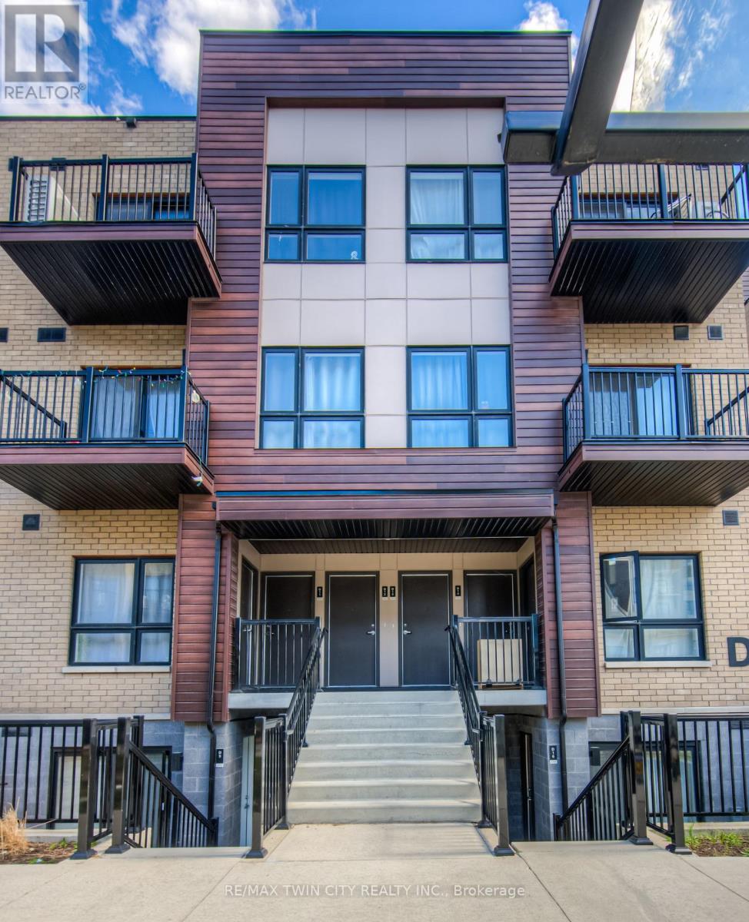203 - 2720 Dundas Street W
Toronto, Ontario
Bright and modern south facing one bedroom suite at Junction House. This suite features a sleek Scavolini kitchen with integrated appliances, gas cooktop and stone countertops. Hardwood throughout, large double closet in bedroom, stylish bathroom with soaker tub. An outstanding midrise building with great amenities including concierge, gym, co-working area, and rooftop terrace with pet run and gas BBQ's. Perfectly situated along the Junction Strip, and a short stroll to restaurants, bakeries, shops, High Park, transit and more. (id:60365)
105 - 25 Baker Hill Boulevard
Whitchurch-Stouffville, Ontario
Luxury living at its finest! This is a one of a kind condo. Situated on the main level (10' Smooth Ceilings) with easy access to all the amenities Hampton Place has to offer. As you enter this stunning uniquely designed & appointed condo you'll notice every attention to detail finishings. All the closets have been designed & crafted to maximize storage space. The dining & family room boast custom cabinetry. There are 2 electric fireplaces, one in the primary room where there is also a custom headboard & window seat( perfect spot for morning coffee overlooking outside gardens). The second bedroom also features custom cabinetry and enough space for a pullout sofa bed. Situated just off the kitchen is a desk nook, perfect space for home office work! This unit also offers additional outdoor living space with a covered & open patio(374 sq ft). Hampton place offers 24 hr Concierge/Security, Exercise room, Outdoor patio with 2 BBQ's. Dog Wash Station, Meeting room, Lounge room & Private Guest Suite . Move- In ready! Very little furniture required with all the stunning well designed built-ins! (id:60365)
5505 - 7890 Jane Street
Vaughan, Ontario
Transit City 5 Well Maintained 1 + Den With 2 Full Baths Located In The Heart Of Vaughan Metropolitan Centre. 9' Ceiling, Modern Kitchen With Built In Appliances, Quartz Counter, Laminate Flooring Throughout And Floor-To-Ceiling Windows. Bedroom have 3 Pcs Ensuite. Den is a separate bedroom and can be used as a 2nd Large Balcony With Amazing West Views. Steps to Subway & Public Transit. Easy Access To 407, 400, Ikea And Vaughan Mills Center. Move In Ready.... (id:60365)
89 Phalen Crescent
Toronto, Ontario
Beautiful 3-bedroom semi-detached home located in a quiet and Family-friendly neighbourhood. Great location with many amenities nearby, including schools, parks, shopping, places of worship, and public transit, all within walking distance. This Rental Opportunity is Pet-Free and Smoke-Free, with the Tenant responsible for All Utilities and Hot Water Tank Rental. (id:60365)
2618 - 275 Village Green Square
Toronto, Ontario
Welcome To Avani 2 At Metrogate, A Luxury Condominium By Tridel In The Heart Of Scarborough. This Spacious 1-Bedroom, 1-Bathroom Unit Is Perched On A High Floor With Large Windows Offering Stunning City Views. Featuring A Modern Open-Concept Layout, The Home Is Complete With A Sleek Kitchen Boasting Stainless Steel Appliances, Granite Countertops, And Ensuite Laundry. Residents Enjoy World-Class Amenities Including A Fitness Centre, Party Lounge, Guest Suites, Child Care Service, And 24-Hr Concierge. Conveniently Located Just Minutes From Hwy 401, Scarborough Town Centre, Kennedy Commons, Public Transit, And U Of T Scarborough, This Property Is Ideal For First-Time Buyers Or Young Professionals. (id:60365)
2970 Gatestone Path
Pickering, Ontario
Brand new, never-lived-in luxury townhouse for lease in New Seaton, Pickering! Live in style and comfort in this beautifully upgraded 2-storey home offering approx. 2,000 sq ft of elegant living space. Featuring 4 spacious bedrooms, 3 bathrooms, and a west-facing backyard, the home also includes a 1-car garage with an extended driveway that fits 3+ vehicles. Located in the prestigious New Seaton community--surrounded by scenic trails, golf courses, and lush green space--its ideal for families and professionals seeking a refined lifestyle. The bright open-concept interior showcases premium finishes throughout, including a designer kitchen with high-end stainless steel appliances, Instagram-worthy piano-finish stairs, rich hardwood flooring, frameless glass showers, a freestanding tub, and thoughtful touches like a double vanity and privacy door for added comfort and functionality. The smart, energy-efficient layout includes brand new A/C for year-round comfort. Conveniently located just minutes from Hwy 407/401, GO Transit, top-rated schools, shopping, parks, trails and golf. Don't miss this opportunity to live the lifestyle you've been dreaming of -- schedule your private viewing today! (id:60365)
208 Florance Avenue
Toronto, Ontario
Desirable Yonge/Sheppard Executive Enclave-Over 5100 Sq Ft Of Luxury Living-Perfect Space & Flow,Open Concept Family Room/Kitchen W/Breakfast Area,Island,Walk-In Pantry & Servery,Mudroom/Powder Room,Grand Master Suite W/5Pc Spa Bath,His/Her W/I Closets, Sitting Area,Second Floor Great Room, Sun Filled,3 Additional Large Bedrms W/Ensuites,Lower Level W/O To Yard,Office Area,Exercise Area,Recreation Rm,Teen/Nanny Suite,Wine Rm,Walk-In Storage,Double Car Garage Gas Furnace,Cac,Air Cleaner,Humidifier,All Custom Cabinetry,All Lights,Garage Door Opener/Remote(S), Security System ,Thermador Gas Cooktop,Kitchen Aid Double Oven,Fridge,Bosch Dishwasher,Danby Freezer, Frigidaire Washer/Dryer. All furniture included. (id:60365)
519 - 60 Princess Street
Toronto, Ontario
Welcome To Time & Space By Pemberton! Functional 1+1 Bedrm, 2 Bath W/ Balcony (635 Sq.ft), 9Ft Smooth Ceilings, Facing East, 7 1/2" Wide Premium Laminate Flooring Throughout, Kitchen with stainless steel Appliances, Stone countertop, Bright Master Bedroom with 3Pc Ensuite, Separate Large Den with Formal door, 4 Pc bathroom is 2nd bathrm, Prime Location On Front St E & Princess St. Steps To Distillery District, TTC, St Lawrence Mkt & Waterfront, Walking Distance To Subway W/ Endless Restaurants; Shops! ! Excess Of Amenities Including Infinity-edge Pool, Rooftop Cabanas, Outdoor Bbq Area, Games Room, Gym, Yoga Studio, Party Room And More! (id:60365)
22 Dyer Crescent
Bracebridge, Ontario
Welcome to 22 Dyer Crescent, a stunning 5-bedroom, 5-bathroom home in the prestigious White Pines Community. Approx 3200 sq ft and situated on the largest lot in the subdivision. This exceptional property backs onto greenspace, offering gorgeous views and privacy. At the heart of the home is a beautiful Muskoka room, perfectly positioned to overlook the tranquil greenspace, making it an ideal retreat for morning coffee, quiet reading, or entertaining guests while enjoying nature year-round. The main-floor in-law/guest suite provides flexibility for multi-generational living or an upscale guest experience, while the open-concept layout showcases high ceilings, oversized windows, and premium finishes that create a bright and inviting atmosphere. The elegant Cartier kitchen features a spacious center island and ample cabinetry, seamlessly flowing into the expansive living and dining areas, perfect for entertaining. Cozy up in the spacious family room with fireplace. The walk-out basement is unfinished and ready for customization, offering the potential for a separate suite or entertainment space. Located just 10 minutes from downtown Bracebridge, this home offers the best of Muskoka living with urban convenience: Wilson Falls Trail & Muskoka River - Perfect for hiking, fishing, and kayaking. South Muskoka Golf & Curling Club - A golfers paradise minutes away. Local shopping, dining, and amenities - Everything you need within reach. Close to the hospital - Peace of mind for your family. Easy access to Hwy 11 - Ideal for commuters and weekend getaways. This gem combines modern comfort with the serenity of Muskoka, making it the perfect family home, cottage-style retreat, or lucrative Airbnb. All furnishings are negotiable. (id:60365)
#1 - 130 Elgin Street
Brantford, Ontario
A brand new unit at 130 Elgin Street Heritage Church Apartments in Brantford, where heritage charm meets modern luxury. This apartmentoffers a truly unique living experience. Historical Charm: Each apartment features beautiful heritage windows and tall ceilings, adding characterand natural light to your living space. All High end finishes with new appliances including dishwashers. Modern Conveniences: Enjoy theconvenience of in-unit washer and dryer facilities, making laundry days a breeze. Community and Comfort: Nestled in a charming neighborhood,this historic building offers a touch of elegance and history to your everyday life. It is close to parks, amenities, and the highway forconvenience! These bright, spacious units boast exceptional energy efficiency. This renovated church has achieved energy and greenhouse gassavings of 64 percent over the NECB 2017 code requirements, making this building incredibly energy efficient. Discover the perfect home thatcombines heritage charm with contemporary living. Schedule a tour of our Heritage Church Apartments! (id:60365)
#4 - 130 Elgin Street
Brantford, Ontario
Unit#4 unit at 130 Elgin Street Heritage Church Apartments in Brantford, where heritage charm meets modern luxury. This apartment offers a truly unique living experience. Historical Charm: Each apartment features beautiful heritage windows and tall ceilings, adding character and natural light to your living space. All High end finishes with new appliances including dishwashers Modern Conveniences: Enjoy the convenience of in-unit washer and dryer facilities, making laundry days a breeze. Community and Comfort: Nestled in a charming neighborhood, this historic building offers a touch of elegance and history to your everyday life. It is close to parks, amenities, and the highway for convenience! These bright, spacious units boast exceptional energy efficiency. This renovated church has achieved energy and greenhouse gas savings of 64 percent over the NECB 2017 code requirements, making this building incredibly energy efficient. Discover the perfect home that combines heritage charm with contemporary living. (id:60365)
D13 - 10 Palace Street
Kitchener, Ontario
Welcome to 10 Palace st. This 2 bedroom 1.5 bath unit offers over 1100 square feet of living space and a parking spot. Modern finishes includestainless steel appliances and quartz counter tops with white backsplash in this bright white kitchen with an island for extra prep and storagespace. This stacked town has provides two stories of living, the main floor offering living, dining and kitchen along with a powder room andupstairs featuring two bedrooms a full bath and laundry. Two balconies provide you with that outdoor space you crave - one off the dining roomand one off your primary bedroom. Located conveniently close to loads of shopping, bus routes, McLennan park, highway access and more thisunit could be just what you've been waiting for. With reasonable condo fees and lowering interest rates, home ownership is within your reach! (id:60365)




