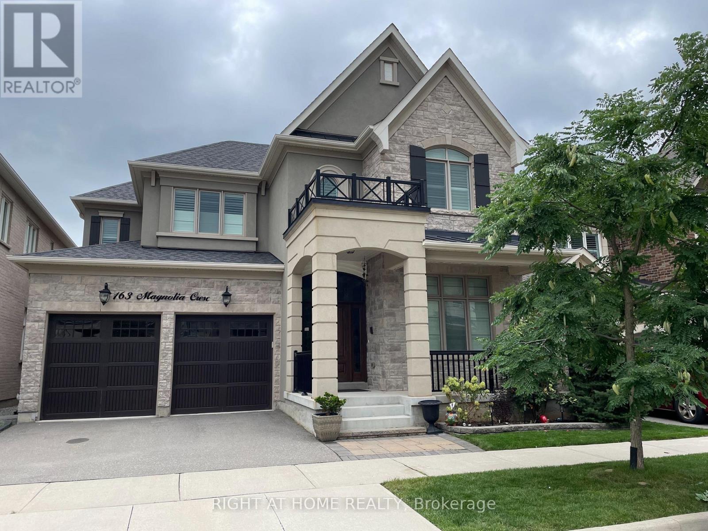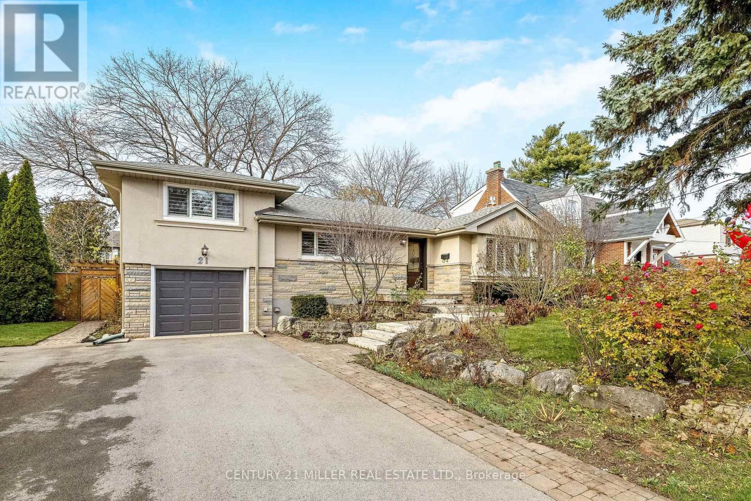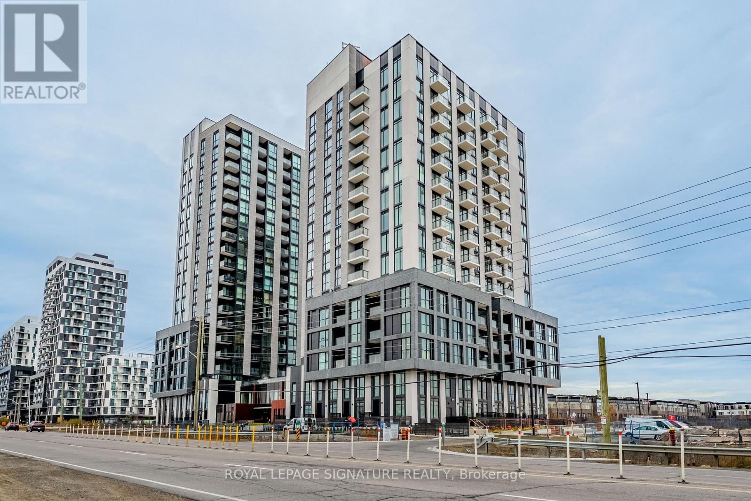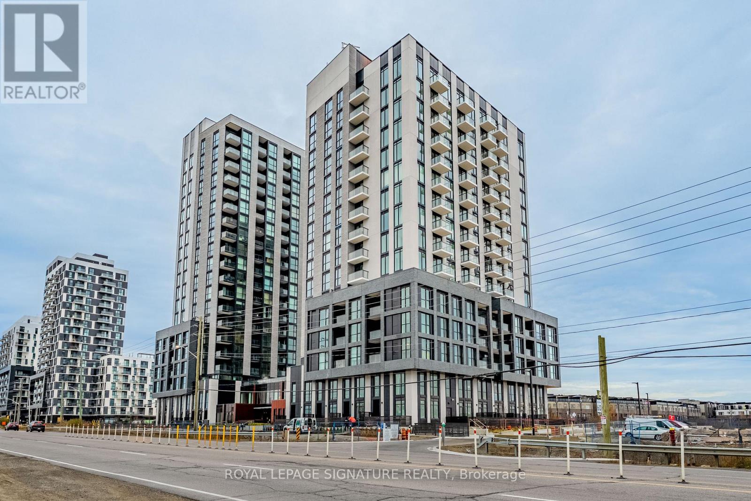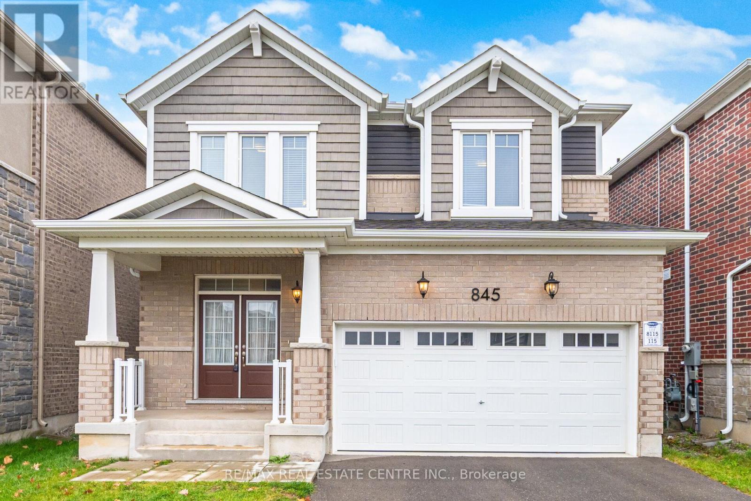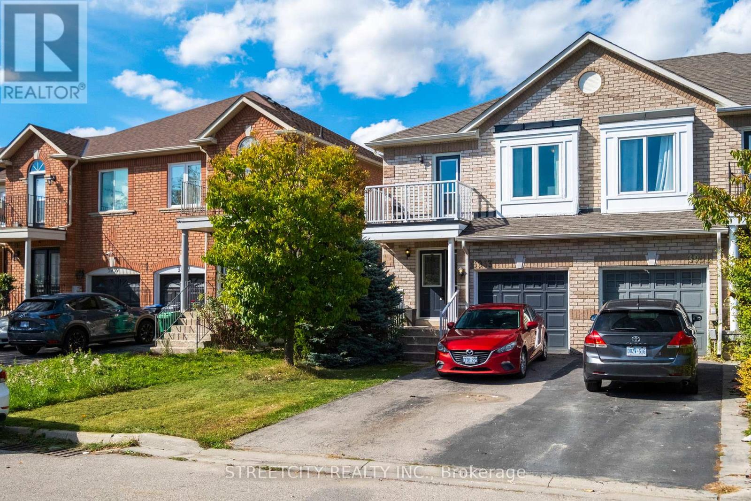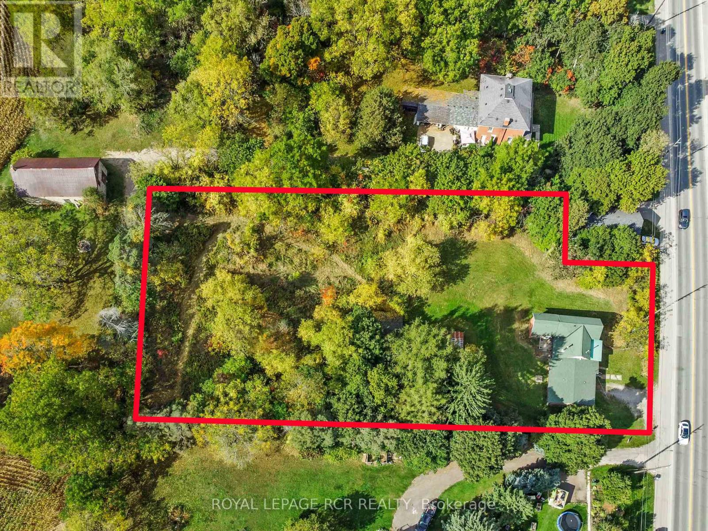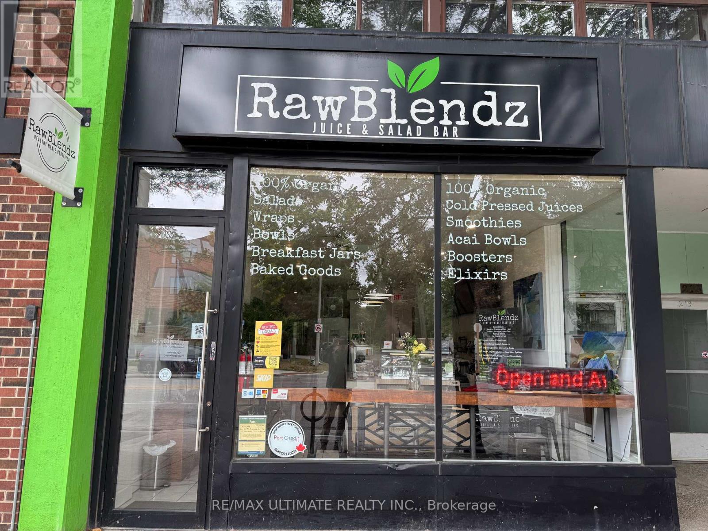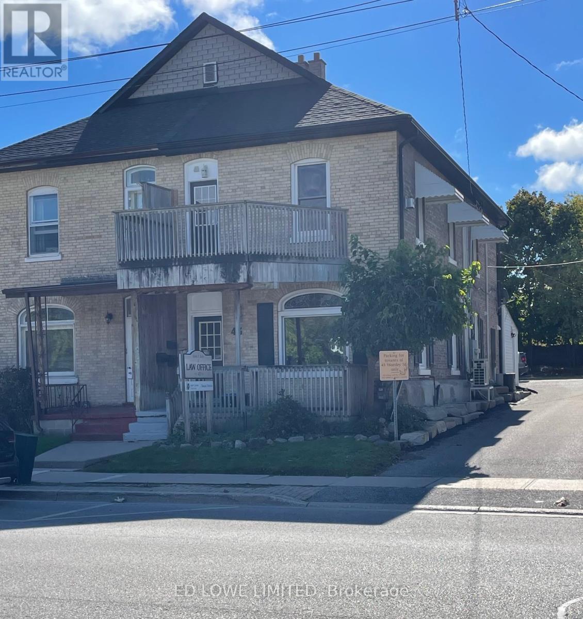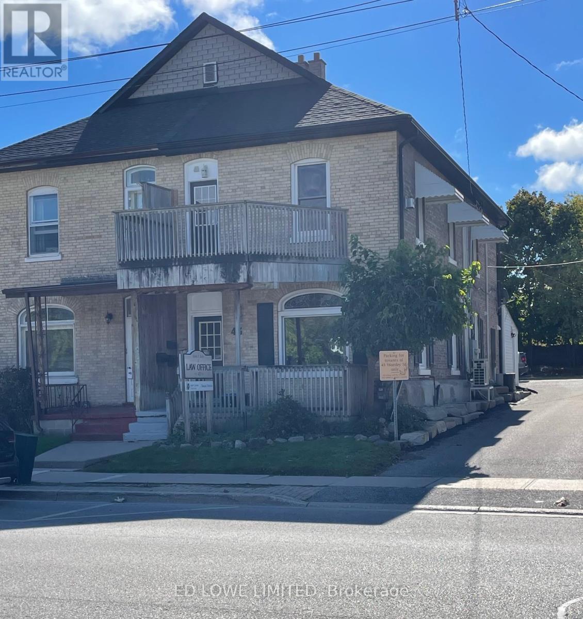163 Magnolia Crescent
Oakville, Ontario
Extensively Upgraded Executive rental in Oakville's sought-after Preserve Neighborhood! Soaring 10' ceiling on main floor, 9' ceiling on second floor. Main floor study, Custom Kitchen with high-end appliances. Hardwood flooring on main floor. Large 16'x 16' family room w/ coffered ceilings. Large eat-in kitchen & walk out to upgraded covered deck w/gas hook up. Second-floor laundry. 3 full washrooms upstairs, Master bedroom with his & hers walk-in closets & luxurious 5pc ensuite. All bedrooms upstairs have ensuite privileges. (id:60365)
21 Townsend Avenue
Burlington, Ontario
Welcome to this beautifully maintained 3+1 bedroom side-split located in Burlington's prestigious La Salle community. Set on an impressive 72 x 150 Ft. lot, this home offers exceptional space, comfort, and a prime location just moments from the lake. Offering over 2,130 sq. ft. of finished living space, the main level features a bright living room with a gas fireplace and a large picture window, along with a generous dining room ideal for family gatherings. Hardwood flooring extends throughout the upper levels. The updated kitchen includes granite countertops, upgraded cabinetry, an undermount sink, under-cabinet lighting, and stainless steel appliances. Just off the kitchen is a massive family room with two skylights, large windows, and sliding doors leading to a very private backyard complete with a large deck (replaced in 2020), patio area, and storage shed. The fully finished basement includes an upgraded full bathroom, a sitting area, games room with wet bar, exercise room, laundry, ample storage, and an additional bedroom that can also serve as an office. Exterior updates feature a striking combination of brick and stucco, giving the home a refined, elegant look. Located within walking distance to the lake, a large park, schools, the golf course, and with easy access to the QEW and 403, this home offers an unbeatable blend of lifestyle and convenience. Recent Improvements: Professionally landscaped front yard Irrigation system (front, side, and backyard)Waterproofing along the side of the home (Sept 2025)Air ducts recently cleaned Eavestroughs cleaned and gutter covers installed . Furnace and A/C (2021)Windows (2019)Roof approx. 9 years old (id:60365)
811 - 3071 Trafalgar Road
Oakville, Ontario
Be the very first to live in this brand-new, North-West facing 1 Bedroom + Den, 1 Bathroom suite at Minto's prestigious North Oak. This highly functional layout features a separate den, perfect for a home office, alongside an open-concept living area finished with granite counters and stainless steel appliances. Enjoy beautiful sunsets from your private balcony. The unit includes in-suite laundry and one secure underground parking spot. Located in Oakville's Uptown Core, you are steps away from all major retail and dining, with fast access to Highways 403/407, Sheridan College, and Oakville Hospital. Access luxury building amenities like the gym, co-working lounge, and social spaces. (id:60365)
811 - 3071 Trafalgar Road
Oakville, Ontario
Be the very first to live in this brand-new, North-West facing 1 Bedroom Den, 1 Bathroom suite at Minto's prestigious North Oak. This highly functional layout features a separate den, perfect for a home office, alongside an open-concept living area finished with granite counters and stainless steel appliances. Enjoy beautiful sunsets from your private balcony. The unit includes in-suite laundry and one secure underground parking spot. Located in Oakville's Uptown Core, you are steps away from all major retail and dining, with fast access to Highways 403/407, Sheridan College, and Oakville Hospital. Access luxury building amenities like the gym, co-working lounge, and social spaces. (id:60365)
845 Aspen Terrace
Milton, Ontario
Spacious and beautifully maintained 4-bedroom, 4-bathroom detached home available for lease - upper level only at 845 Aspen in Milton. Located in a family-friendly neighborhood close to schools, parks, shopping, and transit. This bright and functional layout offers a large open-concept main floor with hardwood floors, a generous living/dining area, and a modern kitchen featuring stainless steel appliances, ample cabinetry, and a center island - perfect for family meals and entertaining. Walk out to a private backyard space exclusive to Upper tenants. A standout feature: Three full bathrooms on the upper level! The second floor includes 4 spacious bedrooms, each with access to a bathroom: Primary bedroom with walk-in closet and a 5-piece ensuite. Second bedroom with its own private ensuite Two additional bedrooms connected by a shared Jack-and-Jill bathroom. Laundry conveniently located on the upper level. 1 Driveway parking and Garage included. (Basement rented separately will include one driveway spot). Utilities will be split. 75/25 (id:60365)
3953 Freeman Terrace
Mississauga, Ontario
Welcome home to 3953 Freeman Terrance, a stunning end unit in beautiful Churchill Meadows. Fully renovated in 2020 (Roof 2016, Furnace & A/C 2021) with tasteful modern upgrades; Quartz counters, stainless steel appliances, dark engineered hardwood floors throughout the main floor and a tiled open concept kitchen. Two generous sized bedrooms, a large primary bedroom with walk-in closet with clean and soft carpet completing the second floor. Basement is partially finished with rough in for kitchen with gas hook-up and a bathroom. Single car garage with inside access. With easy access to highways, schools, places of worship, and medical centers, this house is ready to be called home! (id:60365)
19726 Airport Road
Caledon, Ontario
A rare opportunity along Caledon's Airport Road corridor, this one-acre property offers exceptional potential for those with vision. With existing structures on site, including a residence with attached two-car garage, two storage sheds, and a former barn/workshop with hydro, the lot provides a foundation for a range of future possibilities. The setting combines space and accessibility, with easy commuter connections to Highway 9 and the GTA. Whether you're considering significant renovations, creative redesign, or exploring future development potential through the Town of Caledon, this property presents a chance to bring new life to a well-located parcel in a sought-after rural area. All existing structures are being sold in as-is condition; Buyer to perform their own due diligence regarding future use and approvals. (id:60365)
64 Brentwood Road
Oakville, Ontario
Welcome to 64 Brentwood Road, where a exquisitely crafted home masterfully blends timeless design and modern features. Located on one of the most coveted and prestigious streets and steps to the shoreline of Lake Ontario, this exceptional home is situated on an expansive 100 x 162 lot and offers over 10,000 sq ft of luxurious living space. Designed by award winning architect Michael Pettes and built by renowned builders PCM, this elegant home offers the finest finishes throughout. The property is beautifully landscaped, providing a private and resort like outdoor oasis complete with a saltwater pool with cascading waterfall, perfect for summer relaxation as well as outdoor gourmet kitchen and wood burning fireplace for effortless entertaining as well as a outdoor bathroom for privacy for guests. Inside, indulge in a impeccably crafted and light filled living space with heated floors, designer light fixtures and finishes. The heart of the home is the gourmet kitchen with Wolf and Subzero appliances, with an additional servery and a spacious pantry. Upstairs the home boasts 4 generous bedrooms, each with their own ensuite for privacy and comfort for family and guests. The primary bedroom offers a relaxing retreat with spa like bathroom and large walk in closet with balcony and views of the manicured rear yard. A fully finished walk up basement offers a large recreation and games space with built-in bar, climate controlled wine cellar, home theatre, gym as well as a 5th bedroom/ nanny suite with ensuite bathroom. With a lavish stone exterior, a 3 car garage with additional lift, elevator and safe room, this charming home seamlessly combines elegance with luxury offering the best of both worlds. Whether enjoying the expansive interior, relaxing by the pool, or strolling to the lake, this home provides an unparalleled lifestyle in one of Oakville's most sought-after neighbourhoods. (id:60365)
215 Lakeshore Road E
Mississauga, Ontario
A CREDIT TO YOUR HEALTH!! Take the reins of this Port Credit Health Focused Takeout/Quick Food Service Business! RawBlendz Healthy Mealz makes healthy eating not only accessible but also enjoyable. Their mission is to provide convenient, delicious meals that support a balanced lifestyle, focusing on organic, vegan-friendly ingredients. Meals are thoughtfully created using seasonal, high-quality ingredients to optimize both flavor and nutrition. Whether enjoying the signature smoothies, fresh salads, or nutrient-packed bowls, customers can trust that every bite supports their well-being. From plant-based power bowls to house-made juices, every item on the menu is designed to boost energy, support healthy living, and taste amazing. Join the health revolution and let your entrepreneurial spirit shine! (id:60365)
Ground Fl - 43 Worsley Street
Barrie, Ontario
Well maintained commercial building with 470 s.f. Ground floor space available. Includes reception, office, kitchenette and washroom. 2 parking spots. Excellent proximity to restaurants, banks, Court House, library and many other professional businesses, as well as beach area, parks and trail. Building has newer windows and high ceilings throughout. Tenant to pay electric heat and hydro and HST on rent. Otherwise gross lease. Can be leased with 2nd Fl as a whole building (1620 s.f.) (id:60365)
43 Worsley Street
Barrie, Ontario
This well-maintained commercial building offers a total of 1,620 sq. ft. of functional and versatile space. Main Floor - 470 sq. ft. Welcoming reception area, private office, kitchenette, washroom. Second Floor 940 s.f. - Three offices, including one with access to a private balcony, kitchenette with fridge, 4-piece washroom. Building has newer windows and high ceilings throughout. Note: Gas fireplace is not operational. 5 dedicated parking spots. Excellent proximity to banks, the courthouse, library, professional services, beach area, and parks/trails. Tenant responsible for utilities (id:60365)
2nd Fl - 43 Worsley Street
Barrie, Ontario
Well maintained commercial building with 940 s.f. 2nd Floor Office space for lease. Includes 3 offices, 1 has a balcony, 4 pc washroom, kitchenette w/fridge. 3 parking spots. Note gas fireplace not operational. Newer windows, high ceilings. Excellent proximity to restaurants, banks, Court House, library and many other professional businesses, as well as beach area, parks and trail. Tenant to pay electric heat and hydro. Can be leased with Ground Floor as a whole building (1620 s.f.) (id:60365)

