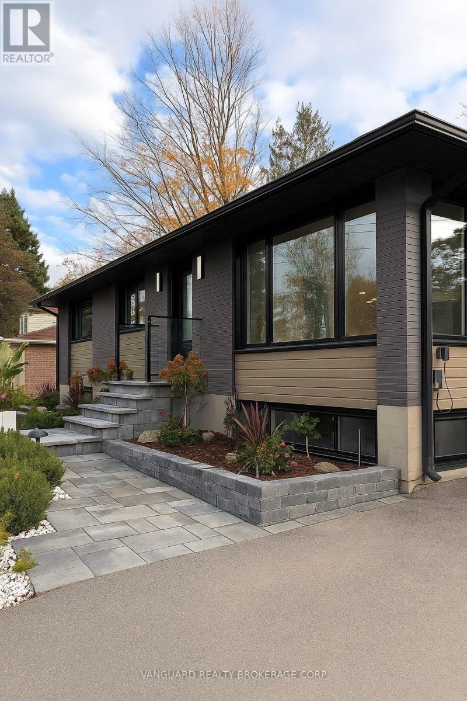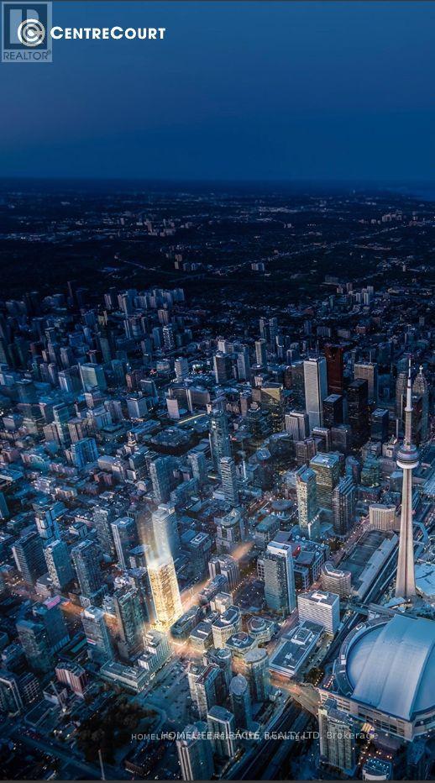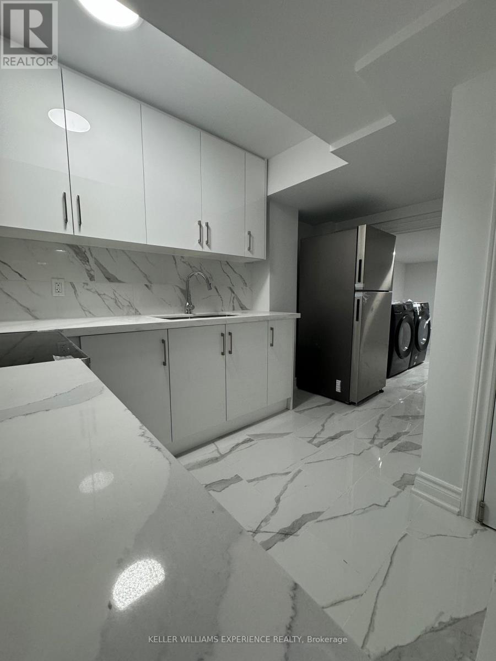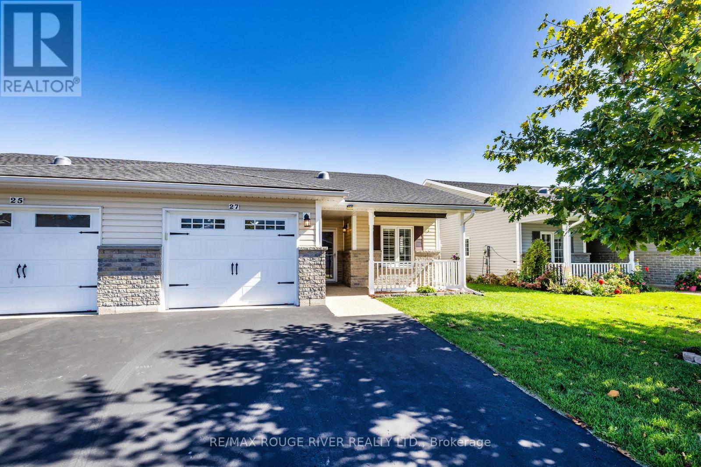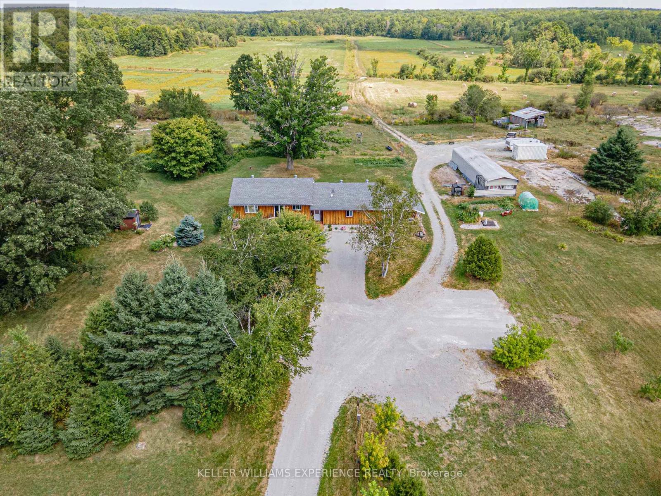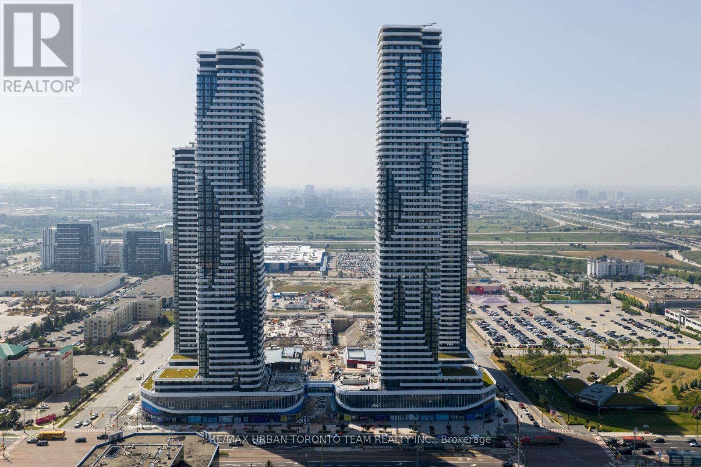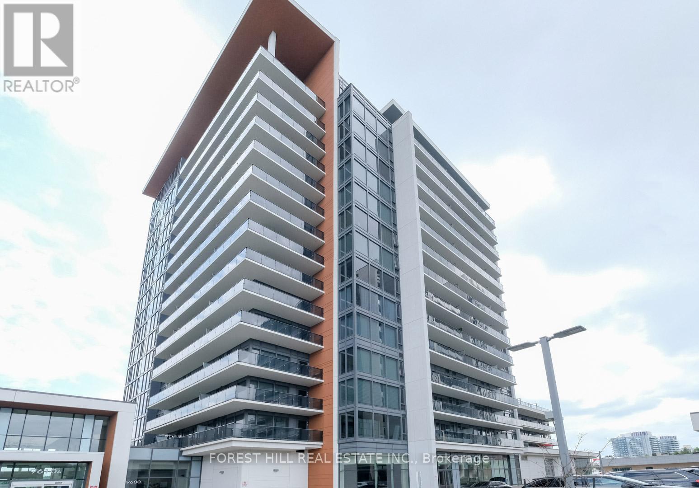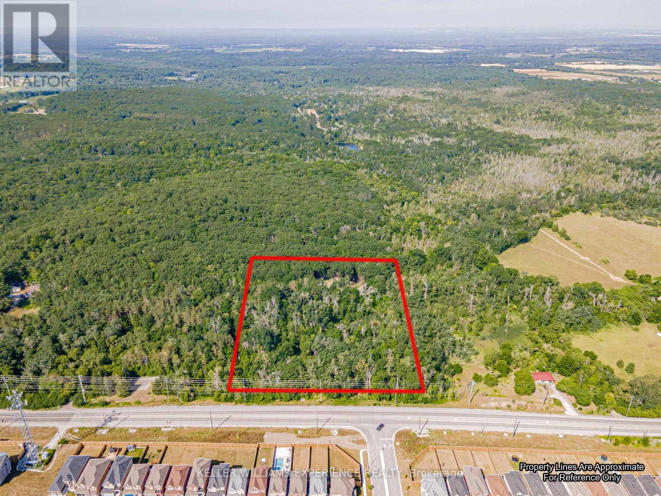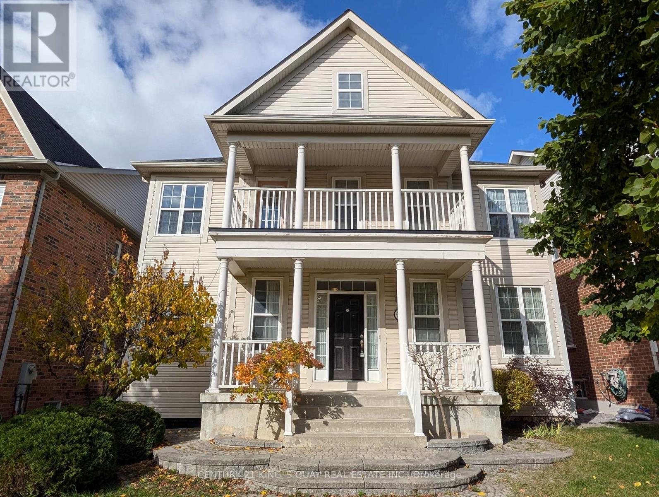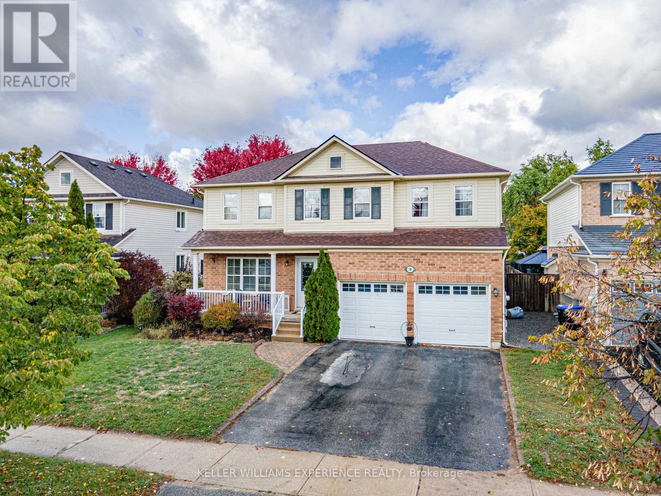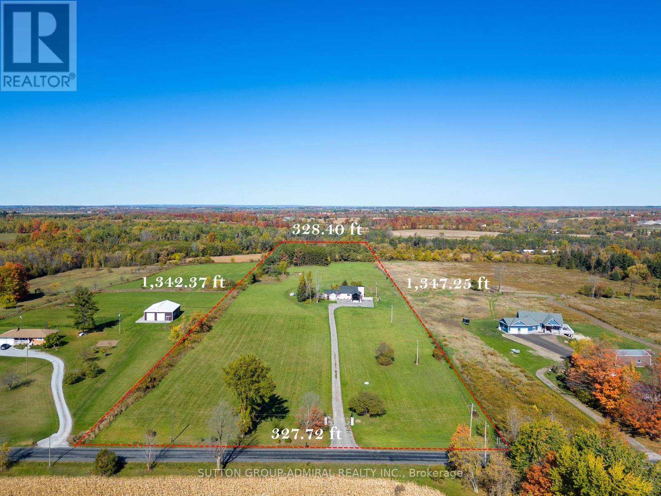Upper - 29 Baldwin Lane
Barrie, Ontario
Welcome to your dream main floor suite at 29 Baldwin Lane, nestled in one of Barrie's most charming neighbourhoods. Renovated top to bottom in 2025, this sun-filled home offers the perfect blend of upscale living and everyday functionality.Enjoy the privacy of your own driveway with parking for two, leading into a beautifully finished, open-concept living space. The chef's eat-in kitchen is a showstopper, featuring a massive island with built-in wine fridge, sleek quartz countertops, and premium brand new high-end appliances-ideal for cooking, entertaining, and gathering with family.Step outside to your private deck and fenced backyard, perfect for summer barbecues or letting the kids play safely.Inside, you'll find a spa-inspired bathroom with gorgeous tile work, spectacular custom shower, and convenient private-ensuite laundry. The entire living space is enhanced with modern wide-plank flooring, oversized windows, and efficient LED lighting complete the bright, cozy, and elegant atmosphere throughout.Shared utilities at 50% with high-efficiency appliances help keep costs manageable.This is truly an exceptional property that has been renovated for tenants seeking comfort, style, and privacy in a prime downtown Barrie location. Enjoy your exclusive private driveway, exclusive private back yard, nature/parks across the street, Lake Simcoe and beaches only a 5 minute walk away, church next door and Barrie's all Allendale transit hub only a short walk. Available for immediate occupancy - book your private viewing today! (id:60365)
Lower - 29 Paddington Grove
Barrie, Ontario
Utilities included in this 2 Bedroom basement apartment available in the Holly neighbourhood in Barrie. Bright and beautiful basement apartment featuring separate entrance, large windows for plenty of natural light and parking available for 2, full bathroom, stainless steel appliances and ample storage space. Tenant Is Responsible For Cable And Content Insurance. Prospective tenants are required to supply rental application, credit check, employment letter and 2 reference letters. (id:60365)
27 New York Avenue
Wasaga Beach, Ontario
Welcome Home!! To This Beautifully Laid Out Open Concept Bungalow Located In The Popular Adult Community Of Founders Village!! This Land Lease Community Rests In A Very Quiet And Tranquil Area Of Wasaga Beach! The "Moonstone B" Model Has 2 Spacious Bedrooms And 2 Bathrooms! You Will Adore The Open Concept Main Living Space With Vaulted Ceilings, Updated Flooring, And Big Bright Windows All With California Shutters! Enjoy Peaceful Afternoons, Bug Free In The Enclosed Back Deck! This Gorgeous Community Is Part Of 115 Acres Of Forest And Wilderness Mere Minutes From The Sprawling Shores Of Wasaga Beach! Numerous Amenities In The Neighbourhood Include A 12,000 Sq Ft Recreational Complex, Indoor Salt Water Pool, Games Room, Wood Working Shop and More!! This Neighbourhood Is Private Yet Still Ideally Located Within Minutes From The Beach, Shopping, Marlwood Golf Course, Restaurants, Trail System And Other Amenities!! Monthly Land Lease Fee: $800.00, Site Taxes: $58.42, Structure Taxes: 145.66. Total: 1005.08/ Month (id:60365)
1213 Taylor Line
Severn, Ontario
Calling All Farmers! Discover the perfect blend of country living and farming opportunity with this nearly 200-acre property in Coldwater. The charming bungalow offers plenty of space for family living or in-law potential, featuring an open-concept living room and eat-in kitchen filled with natural light. With 3 generously sized bedrooms and 2 full bathrooms, including a primary suite with walkout to a private deck, this home is designed for comfort and convenience. With another full kitchen, a walkout to a deck, a second living room, a dining area and 3rd bedroom creating an ideal setup for an in-law suite or separate quarters. Step outside to enjoy a covered patio with space to BBQ and host gatherings. The farm itself spans close to 200 acres, with approximately 80 acres currently dedicated to hay. Mature Hardwood trees and Sugar Bush in the back of property. A barn and 40'x80' Coverall provide ample storage, while a pond - maintained twice a year by Ducks Unlimited - adds to the property's charm and functionality. This is a rare opportunity to own a versatile farm property that combines comfortable living with endless agricultural potential. (id:60365)
1815 - 8 Interchange Way
Vaughan, Ontario
Festival Tower C - Brand New Building (going through final construction stages) 543 sq feet - 1 Bedroom plus Den & 1 Full bathroom, Balcony - Open concept kitchen living room, - ensuite laundry, stainless steel kitchen appliances included. Engineered hardwood floors, stone counter tops. (id:60365)
1006b - 9600 Yonge Street
Richmond Hill, Ontario
Amazing Furnished Condo Unit W/West Sunset Exp. Luxury Grand Palace Condo. Beautiful Modern 1+1 Condo 667 Sqft 1+1 Condo 10th Floor West Facing View . 102 Sqft Balcony Has Natural Gas Line With Bbq. With 9' Ceiling Offers Everything You Need For Comfort Living In a Great Location! Den Can Be Used As 2nd Bdrm. Large Balcony. Open Concept Kitchen, Quartz Counter, Stainless Steel Appliances. Floor To Ceiling Windows. Freshly Painted. Apartment Is Furnished! Indoor Swimming Pool, His/Her Saunas, Steps To Hillcrest Mall, Shopping Plaza, TNT, Hospital, Parks, Library & More. Buses To Subway. Theatre Room, Card And Billiard Rooms, Business Centre, Fitness Studio, Outdoor Terrace. Existing Furniture Included. (id:60365)
8294 County 27 Road
Essa, Ontario
A rare opportunity to own over 4 acres of picturesque land boardering Essa and Barrie's South End. Tucked away among gently rolling hills and a beautiful mix of mature trees, this serene property features a tranquil spring-fed pond and two cleared areas, offering multiple possibilities for building, recreation, or future landscaping. Whether you're looking to build your forever home, start a hobby farm, or launch a unique business venture, the zoning permits a wide range of uses - including veterinary clinic with kennels, market garden, bed & breakfast, conservation use, and more. There is a shared deeded driveway to access property. Enjoy peaceful country living without sacrificing convenience - just a short drive to Barrie's shopping, dining, schools, and essential services. Please Note: Property viewings must be arranged through your real estate agent. The owner will be present for all showings. The NVCA (Nottawasaga Valley Conservation Authority) does not control or regulate any portion of this land. (id:60365)
60 The Fairways
Markham, Ontario
A Detached four-bedroom house in the prestigious Angus Glen Community includes a finished basement with three pc bath, a separate living and dining room, and an Open-Concept Family Room with a 2-storey-high ceiling and a marble-surround gas fireplace. Kitchen Walk Out To Porch & Fully Fenced Yard. Master Bedroom with a 5-piece ensuite. Located in Buttonville PS and Pierre Elliott Trudeau HS School Area. Easy access to the highway, the Golf Course, and Groceries. (id:60365)
2 Harry Parker Place
Adjala-Tosorontio, Ontario
This EXECUTIVE RANCH BUNGALOW stands out with its incredible POTENTIAL to SEVER the LOT-offering exceptional INVESTMENT upside or MULTI-FAMILY possibilities located in the quiet town of Everett. Showcasing LUXURY, SPACE, and FUNCTIONALITY, it sits proudly on a serene 2.79-acre lot complete with a TRIPLE GARAGE and a 20' x 30' DETACHED SHOP for all your hobbies or extra storage. Inside, you'll find OVER 4000 sq. ft. of FINISHED LIVING space designed for comfort and style. The home welcomes you with 9' CEILINGS, ELEGANT CROWN MOULDING, and a BRIGHT OPEN-CONCEPT LAYOUT that's ideal for both entertaining and everyday living. The eat-in KITCHEN offers a LARGE ISLAND, GRANITE COUNTERTOPS, and CUSTOM CABINETRY that flows beautifully into the spacious dining and living areas. A MAIN-FLOOR LAUNDRY ROOM with GARAGE ACCESS adds to the home's everyday convenience. Your PRIMARY SUITE is a private retreat, featuring a WALK-IN CLOSET and a SPA-INSPIRED ENSUITE complete with HEATED FLOORS, GLASS SHOWER, and a 6' SOAKER TUB-a true place to unwind. The FULLY FINISHED LOWER LEVEL continues to impress with 9' ceilings, an airtight WOOD STOVE, TWO ADDITIONAL BEDROOMS, a full bathroom, CANTINA, and a LARGE open RECREATION area perfect for family gatherings, games, or movie nights. Step outside to your private southwest-facing BACKYARD OASIS with a SALTWATER IN-GROUND POOL, FIREPIT, and multiple areas for OUTDOOR ENTERTAINING. A rare blend of CRAFTSMANSHIP, COMFORT, and LIFESTYLE-this exceptional home truly has it all. (id:60365)
38 Truax Crescent
Essa, Ontario
Welcome to this perfect family home offering space, style, and comfort throughout located in popular Angus subdivision! The main floor features a huge eat-in kitchen with ceramic tile, a large island, and a walkout to the back patio - ideal for family meals and entertaining. The open-concept dining area showcases beautiful hardwood floors and flows seamlessly into a cozy yet bright living room with 9-foot ceilings. Convenient inside entry from the double-car garage adds everyday practicality. Upstairs, you'll find four massive bedrooms, including a spacious primary suite complete with a full ensuite featuring a relaxing soaker tub and separate corner shower. The upper-level laundry adds extra convenience for busy family life. The finished basement provides even more living space with both a family room and a recreation area, plus plenty of storage. Outside, enjoy the large fenced yard with an above-ground pool - perfect for summer fun! Located within walking distance to parks, trails, and a school bus stop, and just a short drive to all amenities, Base Borden, Alliston, and Barrie this home truly has it all. (id:60365)
3498 Boag Road
East Gwillimbury, Ontario
Welcome to 3498 Boag Rd - An Exquisite, Fully Redesigned Country Estate Set on 10 Scenic Acres!This remarkable property combines modern sophistication with serene country living. Elevated on a high, dry lot backing onto a lush treed backdrop, it offers breathtaking panoramic views and over $650,000 in premium upgrades.Completely reimagined, the residence features a brand-new 1,700 sq.ft. addition with a 10-ft ceiling basement and separate entrance-ideal for a future suite, in-law accommodations, or private living quarters. The grand main living area impresses with 20-ft cathedral ceilings, an expansive open-concept design, and oversized windows that bathe the home in natural light while framing the surrounding beauty.A chef-inspired white kitchen anchors the space, showcasing granite countertops, gold accents, and seamless flow to the dining and family areas. Two new walkouts lead to tranquil outdoor spaces, perfect for entertaining or quiet relaxation.Notable features include a new stucco exterior, oversized covered front porch, large-format marble tile flooring, three spacious bedrooms, three luxurious bathrooms, a bright side entrance, and a welcoming grand foyer. Main-floor laundry provides everyday convenience, while the unfinished basement presents endless potential for customization.Extensive mechanical upgrades include a new roof, new electrical panel (addition), hot water heater, electric baseboards, UV water filter, and water softener.Move-in ready and impeccably appointed, this residence is perfectly suited for growing families, multi-generational living, or those seeking an upscale countryside retreat with the comfort of modern design and craftsmanship. (id:60365)

