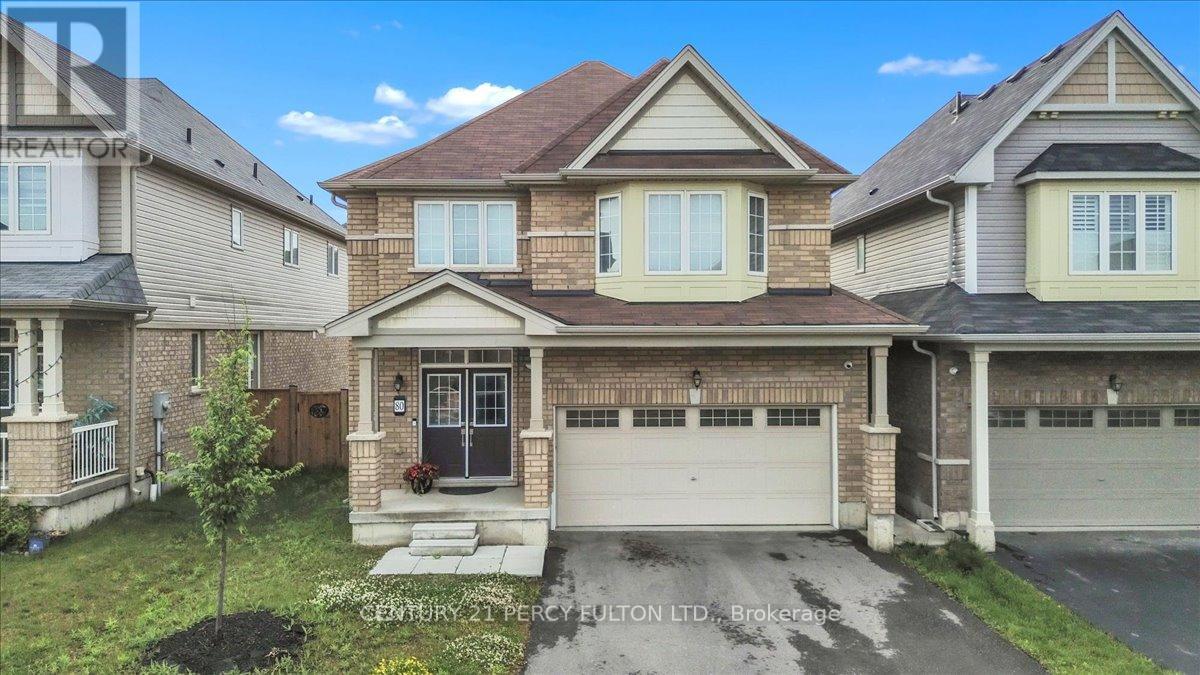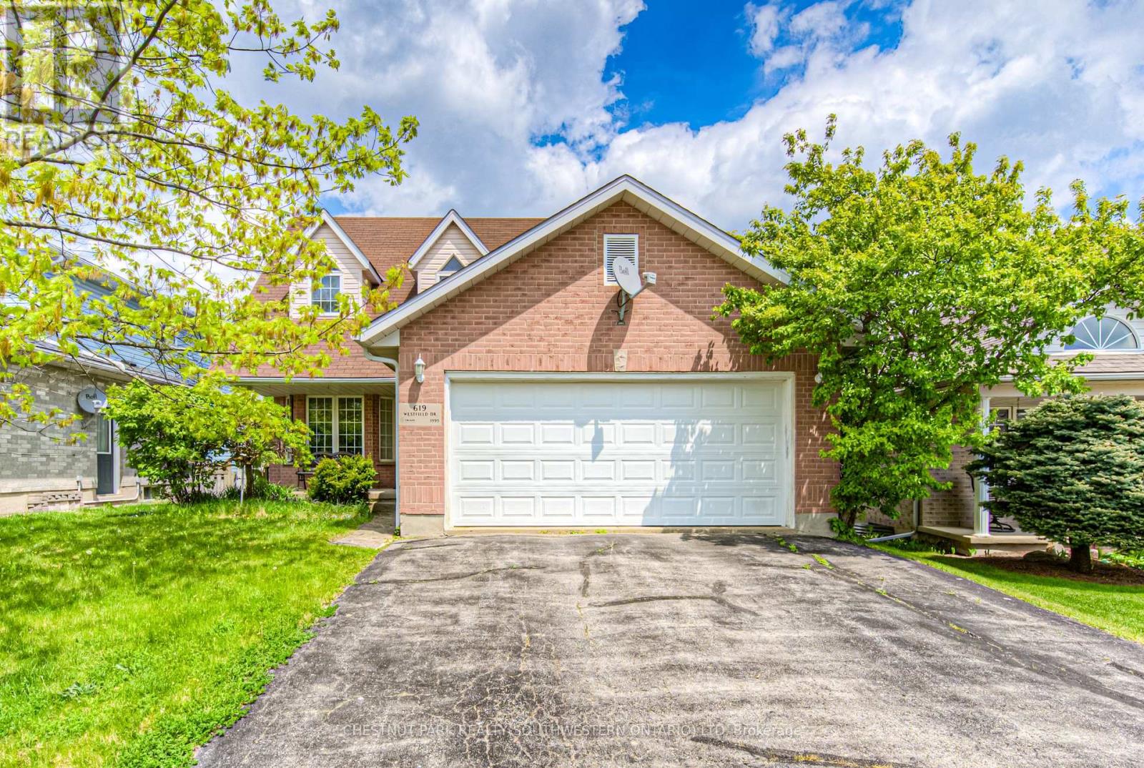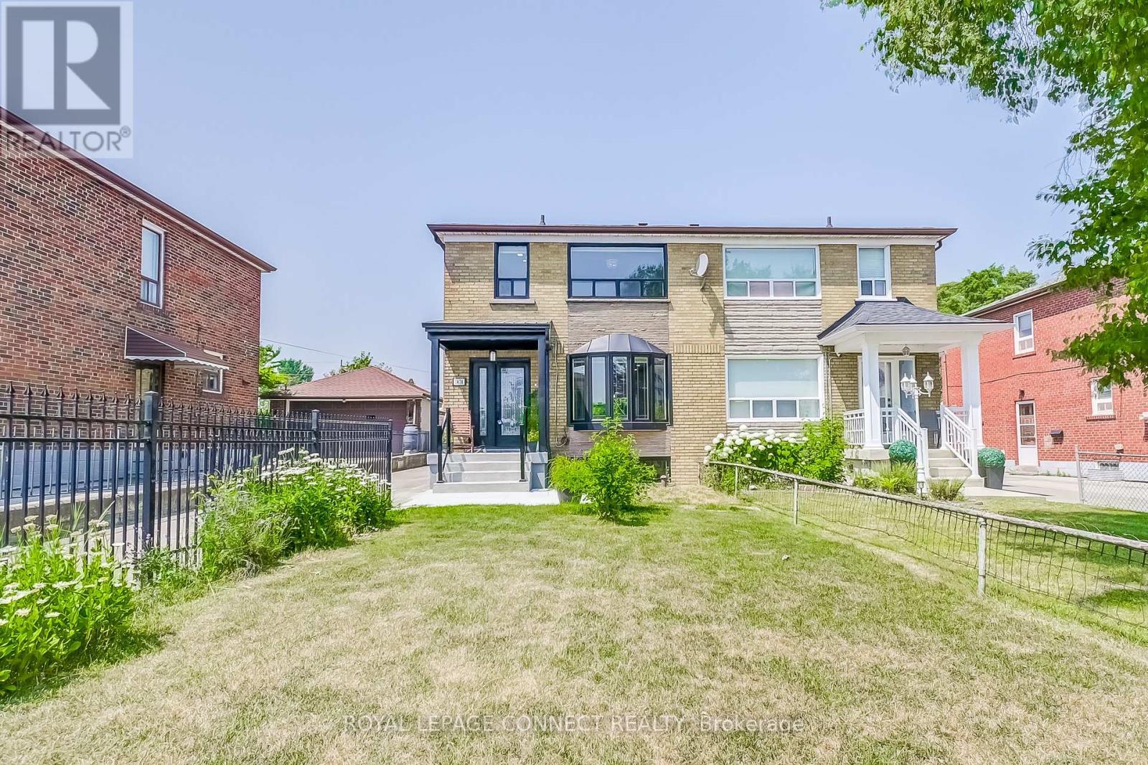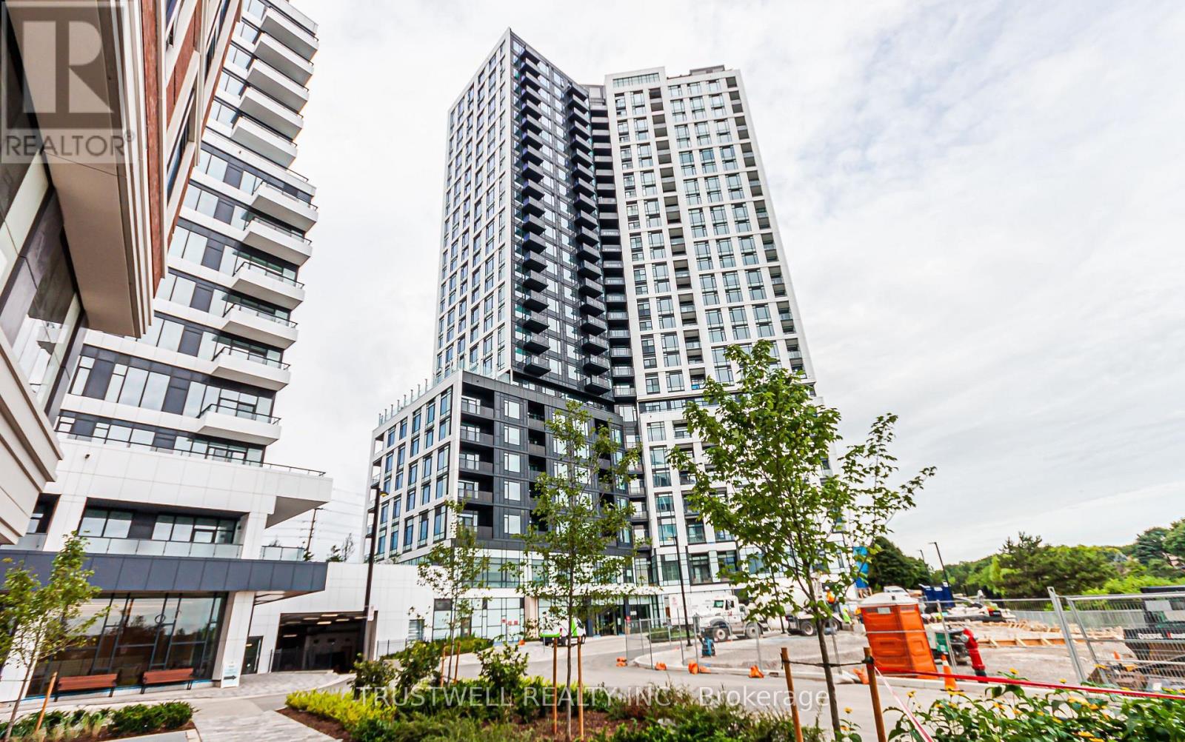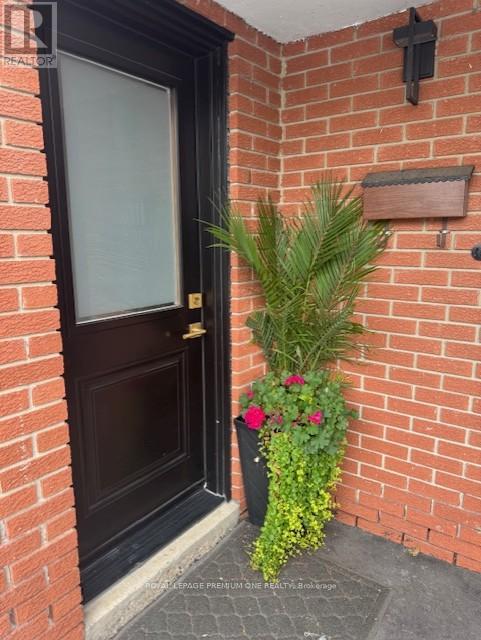Upper - 312 East 45th Street
Hamilton, Ontario
Welcome to this beautifully updated 3-bedroom, 1-bath main floor unit located in the sought-after Hampton Heights neighbourhood on the Hamilton Mountain. This bright and spacious 850 sq ft unit features a generous living room, large bedrooms, oversized semi-formal kitchen complete with quartz countertops and ample counter and cupboard space. The layout is ideal for comfortable everyday living with the added convenience of in-suite laundry. Situated in a well-maintained all-brick bungalow, this unit also includes three dedicated parking spaces, plenty of street parking, a large shed for storage, and a spacious yard. The home is located in a walkable, family-friendly neighbourhood and is just minutes to the LINC, Huntington Park Rec Centre, shopping, grocery stores, schools, and other amenities, making it a perfect location for commuters and families alike. Available immediately, this unit is offered unfurnished with a one-year minimum lease term. Tenant is responsible for 70% of the utilities. Applicants are required to submit proof of employment and income, a full credit report including score, valid ID, and a completed OREA Form 410 rental application. First and last months rent are due within 24 hours of signing the lease. Dont miss the opportunity to make this welcoming and well-located property your next home! Available immediately, 1 year lease term only - NOT furnished. (id:60365)
14 - 740 Linden Drive
Cambridge, Ontario
An absolutely stunning townhouse nestled in the sought after Preston Heights! This home features 3 full sized bedrooms, 3 bathrooms, 2 total parking spaces, a gorgeous ravine lot and a walk-out basement. Minutes to grocery stores, banks, Costco, Highway 401, Grand River, Cambridge Memorial Hospital, Conestoga College and the list goes on. It is truly an unbeatable location! (id:60365)
80 Cooke Avenue
Brantford, Ontario
WELCOME TO THIS 4 BEDROOM, 4 BATHS DETACHED, DOUBLE GARAGE, WITH A FINISHED LEGAL BASEMENT APARTMENT. LOCATED IN PRIME WEST BRANT NEIGHBOURHOOD. UPGRADED HARDWOOD ON MAIN FLOOR.. MODERN EAT IN KITCHEN, WITH S/S APPLIANCES , AND GRANITE COUNTER, THAT WALKS OUT TO BACKYARD. SEPARATE DINING AND LIVING ROOMS FOR YOUR PRIVACY. EXTREMELY LARGE PRIMARY BEDROOM WITH 4 PC ENSUITE AND WALK IN CLOSET. 3 OTHER BEDROOMS QUITE SPACIOUS AND MODERN WITH LARGE WINDOWS.BASEMENT WITH 2 BEDROOMS AND SPACIOUS MODERN KITCHEN And ENSUITE LAUNDRY. THIS IS AN AMAZING ADDITION FOR YOUR COMFORT AND CONVENIENCE. SITUATED CLOSE TO ALL CONVENIENT AMENITIES INCLUDING SCHOOLS, TRANSIT ,PARK, SUPERMARKETS AND RESTAURANTS. BOOK YOUR SHOWING TODAY! (The Closed off door leading to the Basement Apt, from inside, can be easily re opened ) (id:60365)
1610 Williamsport Road N
Huntsville, Ontario
Stunning 10 Acre property only 15 minutes to downtown Huntsville. Located on Williamsport Road, a paved and municipally maintained road with many new custom builds on the road as it continues to grow into a fantastic place to raise a family or have a cottage/second home. With Arrowhead provincial park 15 minutes away or less, its also only a minute or two away from dyer memorial walking trails and the Big East River. Wether its building a short term vacation rental, custom new home or buy and hold, this property checks all the boxes. The Driveway leads you over a small running stream that comes down from the top of the property, flowing all year, you can enjoy the sound of running water from your front porch. The property has a beautiful level open area perfect for building a new home with a stunning hill of granite and open forest as your backdrop. With an active 200 amp hydro service and a small storage shed included with the property, you can basically pick your plans and start building in no time. Buyer/buyers agent to do your own due diligence on permits/zoning/building. (id:60365)
619 Westfield Drive
Waterloo, Ontario
Stunning, fully finished 2700 Sq.Ft. Home in a Prime Waterloo Neighborhood Ideal for Multi-Generational Living! Welcome to your dream home in one of Waterloos most desirable neighborhoods! This bright, spacious home offers excellent curb appeal and is perfectly suited for multi-generational living! Whether you're hosting family gatherings, looking for privacy, or need room for multiple generations to live together comfortably, this home is the perfect fit. The main floor features an open-concept kitchen, dining, and living area with vaulted ceilings and abundant natural light, creating a warm and elegant atmosphere. It flows seamlessly to a private patio deck, surrounded by a beautifully landscaped backyard with scenic views. Upstairs, youll find three generous bedrooms, including a private master suite with an en-suite bath and walk-in closet. A second full bathroom ensures comfort for family or guests. The walkout basement, almost entirely above ground, includes a spacious living room with large windows, a full bathroom, a large bedroom, and ample storage ideal to accommodate a home office, guests, or growing teens and extended family. The backyard is a serene, private retreatperfect for relaxing, entertaining, or letting kids play. Located in a vibrant, family-friendly community known for its top-rated schools and parks, this home is within short walking distance of The Boardwalk, offering shops, restaurants, gyms, medical centers, and more. This rare find combines comfort, space, and a welcoming setting designed for multi-generational families to thrive. Schedule a tour today and fall in love with all this home has to offer! (id:60365)
1478 Lawrence Avenue W
Toronto, Ontario
*OFFERS ANYTIME!* Welcome to 1478 Lawrence Ave W - A beautifully updated 2-storey home offering modern comfort & style in a high demand Toronto neighborhood on a rarely offered EXTRA DEEP lot measuring approximately 30x183ft! Location, Location, Location!! Perfectly situated between to 2 major GO Stations (Yorkdale GO & Weston GO) with a bus stop just a few doors down. 1478 Lawrence Ave W is directly across the lovely Amesbury Park & Amesbury Community Center. Major retail chains is just a few steps away. Metro, Walmart, LCBO & so much more. You can't ask for a more convenient location than this! Excellent rental opportunity with a separate entrance. **Potential to convert the garage in to a garden suite** This is a wonderful & versatile property for families and offers a lucrative rental opportunity for those who are investor-minded. No detail overlooked!! $$$$ spent on major upgrades so you don't have to! Front Porch (2025), Kitchen (2025), 2nd Floor Bathroom (2025), Crown Moulding (2025), Zebra Blinds (2025), Owned Tankless Water Heater (2025), Owned Heat Pump & Furnace (2023). This home has been virtually staged. (id:60365)
46 Appleby Drive
Brampton, Ontario
Wow! Absolutely Stunning Beautiful, Bright Detached House On A Premium Landscaped Lot At Prime Location! House Filled With Plenty Of Natural Light, Master Has Ensuite Full Bath. Eat In Kitchen With Plenty Of Cupboards, Island Pantry And Stainless Steel Appliances. Open Concept Living / Dining Room With Gleaming Hardwood Floors. Main Bath With Soaker Tub. Private Fenced Yard With Large Entertaining Deck. The house is equipped with a heat pump that lowers the utility bill. Main Floor is For Rent. (id:60365)
1605 - 2495 Eglinton Avenue W
Mississauga, Ontario
Brand New Kindred Condos by Daniels 1+1 Bedroom with Parking in Prime Erin Mills! Welcome to this stunning 1 bedroom + den suite offering a bright, open-concept layout with a sleek modern kitchen featuring quartz countertops and stainless-steel appliances. The versatile den makes for the perfect home office or guest space. Enjoy a spacious living area with walkout to a southwest-facing balcony showcasing breathtaking views. Residents enjoy premium amenities including a 24/7 concierge, co-working hub, boardroom, fitness centre, yoga studio, party lounge, games room, outdoor terrace with gardening plots, firepit, and playground. Unbeatable location steps to Erin Mills Town Centre with shopping, dining, arts, culture, and entertainment. Close to top-ranked schools, Credit Valley Hospital, and major highways (403, GO Transit).This condo truly embodies modern urban living at its finest! (id:60365)
4010 - 3975 Grand Park
Mississauga, Ontario
Luxury Condo Building In The Heart Of The City, 1+1 Bedroom Condo, 9' Ceiling Kitchen Features 4 Stainless Steel Appliances. Granite Countertops Under Mount Sink, Ceramic Backsplash. Laminated Floors In The Living Area. Steps To Square One Shopping Center, Transit, Go, Library, City Center, Living Arts Center, Theater, Sheridan College & More! Minutes To Hwy 403/Qew! S/S Fridge, S/S Stove, S/S built in dishwasher, Clothes washer, Clothes Dryer, All electrical light fixtures (id:60365)
67 Yardley Crescent
Brampton, Ontario
4 Bedroom, 2.5 Bath. Upgraded Granite Counter Tops In The Kitchen. Stainless Steel Appliances. Master Br With A Walk In Closet And A 4 Pc Ensuite. 2nd Floor Laminate Floors. Beautiful Elevation With Luxury Finishes. Oak Stairs, Close To Mount Pleasant Go, Library, Schools, Banks, Groceries, And Highways. (id:60365)
14 Bramhall Court
Brampton, Ontario
Cozy And Clean Large Basement Apartment In A Semi-Detached Raised Bungalow Home. In The Prestigious & Growing Madoc Area. Walk Out To Backyard Patio. All-Inclusive: Heat, Hydro, Water, Parking And Private Ensuite Laundry. Close To Parks, Shopping, Transit And Highway. Perfect For Student And Young Professional. No Pets And No Smoking. Reference And Credit Check Plus One Year Lease Agreement. (id:60365)
5 Woodenhill Court
Toronto, Ontario
Welcome to 5 Woodenhill Court a beautifully maintained and thoughtfully renovated home in one of Toronto's most convenient and family-friendly pockets. Situated on a peaceful court, just steps to the upcoming Eglinton LRT, TTC, parks, and schools, this home offers both comfort and functionality. Featuring three bedrooms, two bathrooms, an oversized garage, and parking for four on the driveway. Enjoy your own private, fully fenced backyard -- ideal for summer BBQs, relaxing with family, and soaking in the peace and quiet of the neighbourhood. (id:60365)



