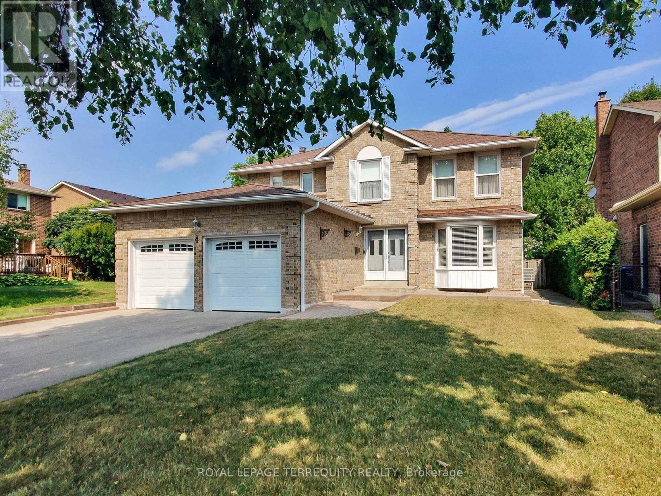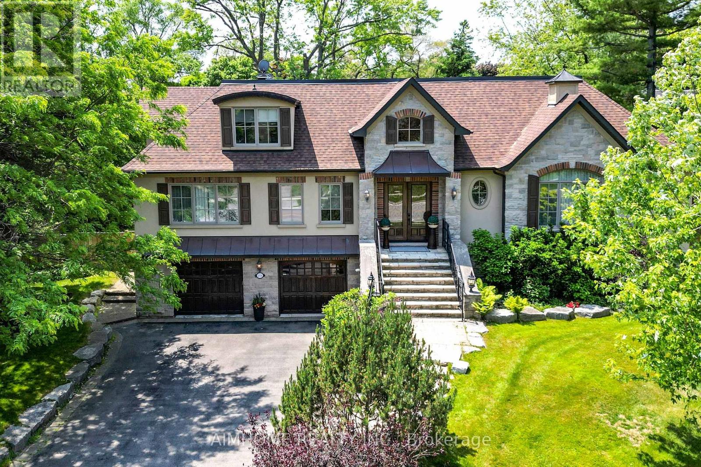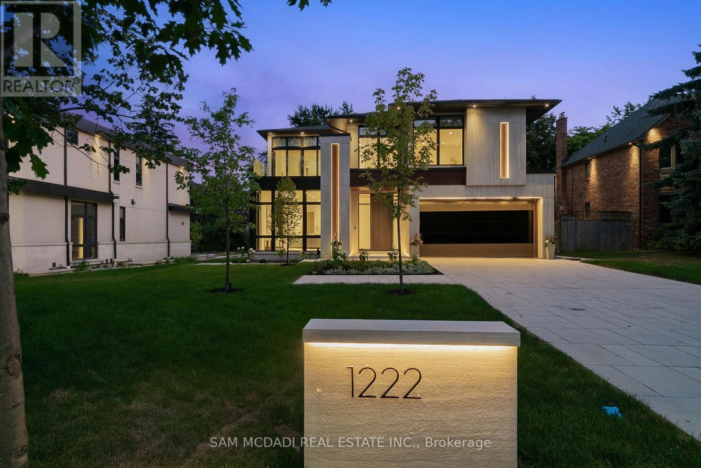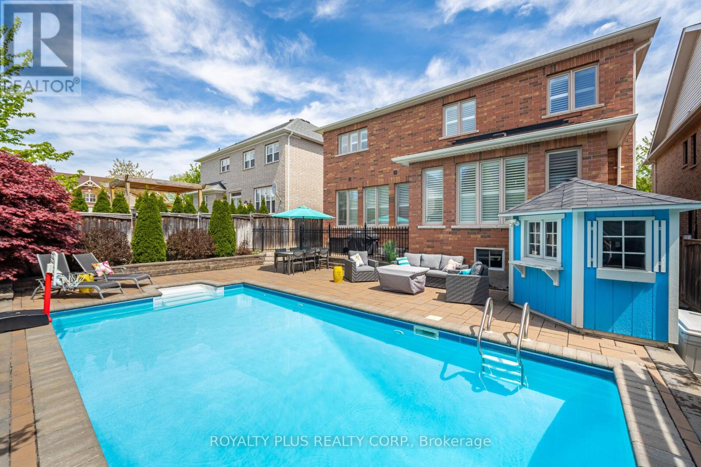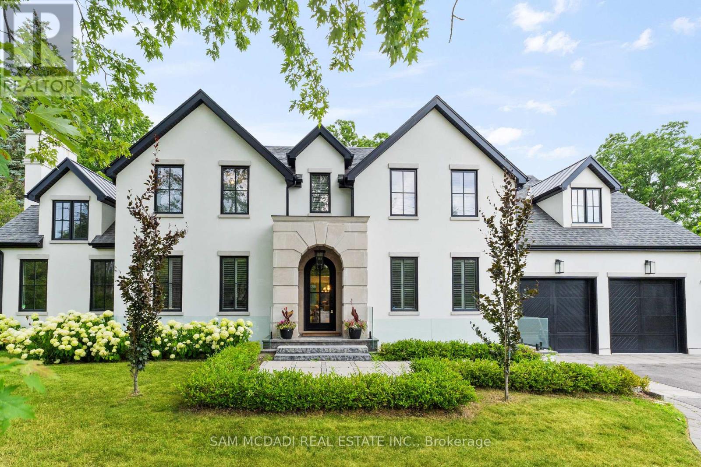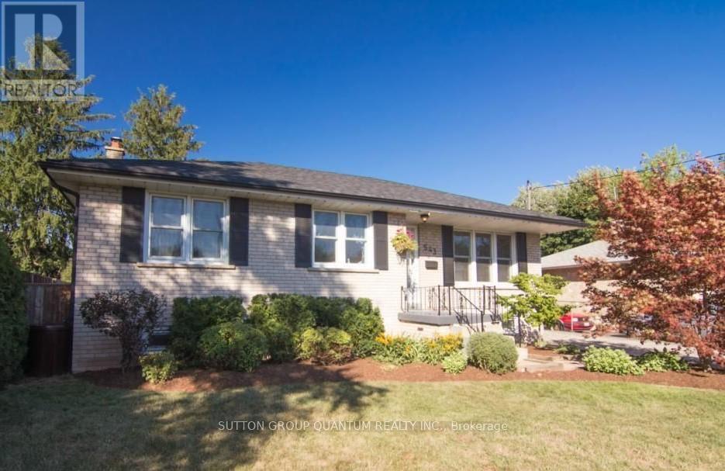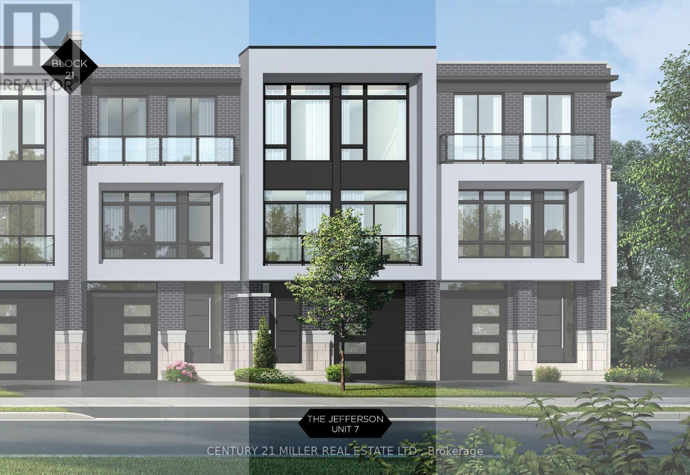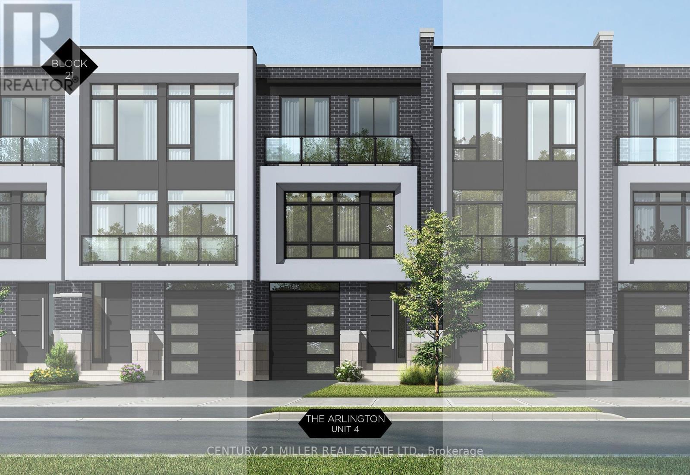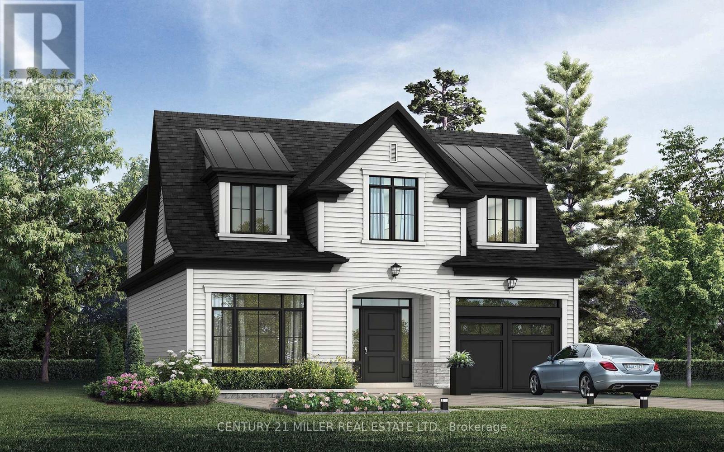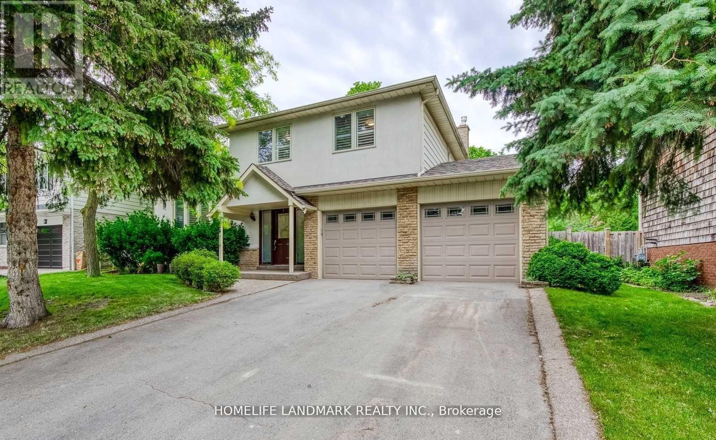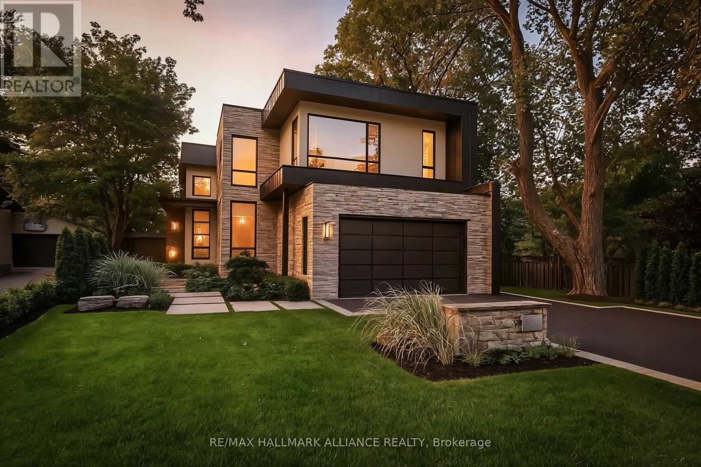283 Jennings Crescent
Oakville, Ontario
Discover unparalleled elegance in this luxurious executive home nestled in the heart of downtown Bronte. Designed for the discerning homeowner, this two-level residence offers a harmonious blend of modern design and timeless sophisticationall within walking distance to the lake, boutique shops, and upscale amenities. Step into the bright, open-concept main level, where expansive living and dining areas set the stage for both intimate family gatherings and grand celebrations. The state-of-the-art gourmet kitchen, outfitted with premium Miele built-in appliances, quartz countertops, and custom cabinetry, will cater to the most discerning culinary tastes. The home office/study provides privacy and a space to work or relax with a good book. Ascend to the second level to experience a private sanctuary designed for relaxation and indulgence. Here, a lavish master retreat awaits, complete with His and Her spa-like ensuites that exude serenity and generous walk-in closets to accommodate your lifestyle. In addition, three large, well-appointed bedroomseach featuring its own elegantly designed washroomensure comfort and privacy for family members or guests. The fully finished lower level further enhances the homes appeal, featuring a versatile recreation room ideal for entertainment and relaxation, along with a dedicated gym area to support your wellness routine. There is an additional family room, guest bedroom and washroom for family and friends when visiting. Step outside onto your covered terrace with a gas fireplace and enjoy entertaining outdoors in your private, landscaped backyardan oasis of lush greenery and tasteful hardscaping enclosed by a secure fence, providing both tranquillity and peace of mind. Embrace the epitome of luxurious, modern living in a home where every detail is thoughtfully curated for comfort and style. (id:60365)
4 Mowat Court
Brampton, Ontario
Pristine 4-Bedroom Detached Home on Quiet Court with Premium Location Benefits Presenting 4 Mowat Court-an exceptionally maintained 2-storey home ideally located on a serene cul-de-sac in a sought-after Brampton neighbourhood. This residence has been lovingly cared for, offering a turnkey opportunity for discerning buyers. Interior Highlights: - Four spacious bedrooms & three bathrooms across a well-proportioned layout- Open-concept living and dining area filled with natural light- Meticulously maintained throughout with a neutral decor - Modern eat-in kitchen with walk-out to a private, landscaped backyard- Primary suite with double closets and ensuite bath- Partially finished basement ideal for extended family, media room, or home office Exterior & Location Features:- Impeccable curb appeal with manicured front lawn and double driveway- Quiet court location-minimal traffic, ideal for families- Easy access to HWY 410, 407, and 401 for effortless commuting- Steps from Loafer's Lake Park, Heart Lake Conservation Area, and scenic walking trails- Close to top-rated schools, shopping centres, public transit, and local amenities This turn-key home combines timeless style, impeccable care, and unmatched location benefits. Ideal for families, professionals, or investors looking for a stress-free move-in with lasting value. (id:60365)
278 Wedgewood Drive
Oakville, Ontario
Quality custom-built raised bungaloft with elevator, set on a beautifully landscaped lot. Impressive stone facade, soarinowindows, and elecant entry. The spacious main floor features a dramatic fover with cathedral ceilings, crown mouldings, and aoreat room with vaulted ceilinas, fireplace, and carden access. Chef's kitchen with custom cabinets, granite counters. too-tierappliances, and a larce butler's pantry. Luxurious primary suite with fireplace. cathedral ceilings, and walkout. Also includesfomal dining room, den, and two additional bedrooms with shared bath. The bright lower level offers large windows. walkout, recreation room. sauna. and a private bedroom with ensuite-ideal for extended family. Surrounded by mature trees, close trschools. shoos. and hiohways. Incredible value at this price point. (id:60365)
1222 Mississauga Road
Mississauga, Ontario
Introducing quiet luxury in this meticulously curated Lorne Park residence, crafted by renowned architect David Small. This modern masterpiece embodies refined sophistication, defined by clean lines, layered natural finishes & showcases exceptional quality & a lifestyle designed for entertaining, wellness, & effortless family living. Spanning an approx. 7000 sq ft, the home welcomes you with a dramatic two-storey foyer, anchored by a striking 23-foot Neolith feature wall, setting the tone for the architectural elegance that unfolds throughout the space.Open living & dining rooms lined with builtin servery, glass display cabinetry, & ceiling speakers create an elegant entertainment hub. Family room with Regency fireplace & integrated storage. Powder room with floating vanity.The chefs kitchen is a sleek culinary haven: SubZero 48 panelled fridge & Freezer, Wolf induction cooktop, dual Wolf ovens (convection + steam), warming drawer, panelled Miele dishwasher, coffee machine, microwave, & Insinkerator disposal with instant-hot & pot-filler faucets. Modern chandelier, under-cabinet & base strip lighting, & dual sinks (large single + double) complete the kitchen.Master suite boasts a 12.6ft ceiling, cove lighting, walk-in closet with builtin safe, & electronic lock for privacy. Spacious master ensuite offers steam shower with pressure massager, rain & hand showers, dual vanities, floor heating, & soaking tub.Three additional bedrooms all with ensuites & closets; one features a private balcony overlooking the front yard. The walkout basement is flooded with natural light, floor heating, ceiling speakers, & another fireplace. Bar room & spa room offer complete relaxation: saunaCore infrared + traditional sauna, steam room with massage/rain showers, changing area, storage, spa vanity, mirrored gym with antislip flooring, glass wall, & TV mount. Guest room with ensuite & heated floors, organized mechanical room, snowmelt driveway, limestone,stucco, neolith exterior. (id:60365)
25 Mccandless Court
Caledon, Ontario
Discover Luxury Living In This Stunning 4-Bedroom, 4-Bathroom Home, Thoughtfully Designed For Both Functionality And Elegance. Main Floor Boasts 9-Foot Ceilings, Hardwood Floors And An Open Concept Layout. The Gourmet Kitchen Is A Chef's Dream, Long Island for Entertaining, With A Seamless Walkout To A Fully Fenced, Professionally Landscaped Backyard Oasis Complete With Heated Inground Pool, Interlock Patio, Landscape And Cabana. Enjoy Cozy Evenings ByThe Fireplace In The Family Room, Or Work From Home In The Private Main Floor Den. Main Floor Laundry Has Direct Garage Entry Provides Convenience. The Primary Suite Is A True Sanctuary, Featuring Two Walk-In Closets And A Spa Like Ensuite. Every Bedroom Features An Ensuite For Convenience And Privacy. A Finished Basement Offer Incredible Additional Living Space With A Wet Bar, Recreation Area, Fireplace, Second Laundry Room, Exercise Room, Cold Cellar, Rough-In Bath Making This Home An Entertainer's Dream. **EXTRAS** Water Softener, Water Purifier (Reverse Osmosis) Professionally Landscaped, Fenced Yard, Cabana, Main Floor Laundry, Basement Laundry Room, Cold Cellar, Extra Storage. ***Truly Move-In Ready, This Home Blends Comfort, Functionality In One of Caledon East's Most Sought After Neighbourhoods*** (id:60365)
231 Wedgewood Drive
Oakville, Ontario
Welcome to an approx. 7,500 sq ft of exceptional living in Southeast Oakville! Set on a professionally landscaped almost half-acre lot in the prestigious Eastlake, this custom Hightower-built estate offers thoughtfully designed luxurious space. The crown jewel of the home is a newly upgraded, million-dollar backyard oasis. Including a 600 sq.ft covered patio with built-in kitchen with a Napoleon BBQ, a gas fireplace, a saltwater pool with spillover spa, a dedicated play area, and lush perennial gardens. Retreat to an 800 sq ft primary retreat, delivering privacy and true wow factor with vaulted ceilings, two-sided fireplace, wet bar, sitting area, boutique walk-in closet, and a spa-like ensuite featuring heated floors, a soaker tub, and a glass shower. The main floor is designed for both grand entertaining and everyday comfort with natural light pouring through oversized windows. Interior features include 10-foot ceilings, chevron-patterned wide plank hardwood, LED pot lights, built-in speakers, and designer chandeliers. The chef's kitchen is finished in dual-tone lacquered cabinetry with Caesarstone counters, premium Dacor appliances, a bright breakfast area, and a butlers servery that connects to the sophisticated dining room. A sleek linear fireplace anchors the family room. The home office stands out with 15-foot cathedral ceilings, a fireplace, custom built-ins, and a walkout to the gardens. Above, you'll find three generously sized bedrooms, each with radiant heated ensuite baths and custom closets. Downstairs, the walk-up lower level is built to impress with a full wet bar, wine cellar, large rec room, two guest bedrooms, a gym with cushioned flooring, cedar infrared sauna, and a new two-tiered home theatre. Additional features include a Control4 smart home system, a two-car garage with car lift potential, and a location just minutes from top-rated public and private schools, lakefront parks, downtown Oakville, and QEW access for a seamless Toronto commute. (id:60365)
543 Taplow Crescent
Oakville, Ontario
Attn Builders/Investors/renovators, /1st time Buyers. Welcome to Great starter/downsizer home or building lot (60X125) in a quiet, family friendly 'hood in west Oakville. This bungalow, Ideally located on a quiet street in a mature sought after neighborhood offers immense potential for those looking to transform a property into something special. Easy walking distance to public, French imm., & catholic elem./high schools. Good access to the QEW (Third Line or Dorval). This is a rare chance to invest in an area with excellent growth potential, whether you're looking to live-in, renovate and flip or build your dream home. (id:60365)
319 Helen Lawson Lane
Oakville, Ontario
Nestled in an immensely desired mature pocket of Old Oakville, this exclusive Fernbrook development, aptly named Lifestyles at South East Oakville, offers the ease, convenience and allure of new while honouring the tradition of a well-established neighbourhood. A selection of distinct models, each magnificently crafted, with spacious layouts, heightened ceilings and thoughtful distinctions between entertaining and contemporary gathering spaces. A true exhibit of flawless design and impeccable taste. The Jefferson; 3,748 sqft of finished space, 3 beds, 3 full baths + 2 half baths, this model includes 576 FIN sqft in the LL. A few optional layouts ground + upper. Garage w/interior access to mudroom, ground floor laundry, walk-in closet, full bath + family room w/French door to rear yard. A private elevator services all levels. Quality finishes are evident; with 10 ceilings on the main, 9 on the ground & upper levels. Large glazing throughout, glass sliders to both rear terraces & front terrace. Quality millwork & flooring choices. Customize stone for kitchen & baths, gas fireplace, central vacuum, recessed LED pot lights & smart home wiring. Chefs kitchen w/top appliances, dedicated breakfast, overlooking great room. Primary retreat impresses with large dressing, private terrace & spa bath. No detail or comfort will be overlooked, with high efficiency HVAC, low flow Toto lavatories, high R-value insulation, including fully drywalled, primed & gas proofed garage interiors. Expansive outdoor spaces; three terraces & a full rear yard. Perfectly positioned within a canopy of century old trees, a stones throw to the state-of-the-art Oakville Trafalgar Community Centre and a short walk to Oakvilles downtown core, harbour and lakeside parks. This is a landmark exclusive development in one of Canadas most exclusive communities. Only a handful of townhomes left. Full Tarion warranty. Occupation estimated summer 2026. (id:60365)
325 Helen Lawson Lane
Oakville, Ontario
Nestled in an immensely desired mature pocket of Old Oakville, this exclusive Fernbrook development, aptly named Lifestyles at South East Oakville, offers the ease, convenience and allure of new while honouring the tradition of a well-established neighbourhood. A selection of distinct models, each magnificently crafted, with spacious layouts, heightened ceilings and thoughtful distinctions between entertaining and contemporary gathering spaces. A true exhibit of flawless design and impeccable taste. The Arlington; 3,677 sqft of finished space, 3 beds, 3 full baths + 2 half baths, this model includes 622 FIN sqft in the LL. A few optional layouts ground + upper. Garage w/interior access to mudroom, ground floor laundry, walk-in closet, full bath + family room w/French door to rear yard. A private elevator services all levels. Quality finishes are evident; with 10 ceilings on the main, 9 on the ground & upper levels. Large glazing throughout, glass sliders to both rear terraces & front terrace. Quality millwork & flooring choices. Customize stone for kitchen & baths, gas fireplace, central vacuum, recessed LED pot lights & smart home wiring. Chefs kitchen w/top appliances, dedicated breakfast, overlooking great room. Primary retreat impresses with large dressing, private terrace & spa bath. No detail or comfort will be overlooked, with high efficiency HVAC, low flow Toto lavatories, high R-value insulation, including fully drywalled, primed & gas proofed garage interiors. Expansive outdoor spaces; three terraces & a full rear yard. Perfectly positioned within a canopy of century old trees, a stones throw to the state-of-the-art Oakville Trafalgar Community Centre and a short walk to Oakvilles downtown core, harbour and lakeside parks. This is a landmark exclusive development in one of Canadas most exclusive communities. Only a handful of townhomes left. Full Tarion warranty. Occupation estimated summer 2026. (id:60365)
338 Macdonald Road
Oakville, Ontario
Nestled in an immensely desired mature pocket of Old Oakville, this exclusive Fernbrook development, aptly named Lifestyles at South East Oakville, offers the ease, convenience and allure of new while honouring the tradition of a well-established neighbourhood. A selection of distinct detached single family models, each magnificently crafted with varying elevations, with spacious layouts, heightened ceilings and thoughtful distinctions between entertaining and principal gathering spaces. A true exhibit of flawless design and impeccable taste. "The Regal"; detached home with 47-foot frontage, between 2756-2844 sf finished space w/an additional 1000+sf (approx)in the lower level & 4beds & 3.5 baths. Utility wing from garage, chefs kitchen w/w/in pantry, expansive breakfast+great room. Quality finishes are evident; with 11' ceilings on the main, 9' on the upper & lower levels and large glazing throughout, including 12-foot glass sliders to the rear terrace from great room. Quality millwork w/solid poplar interior doors/trim, plaster crown moulding, oak flooring & porcelain tiling. Customize stone for kitchen & baths, gas fireplace, central vacuum, recessed LED pot lights & smart home wiring. Downsview kitchen w/walk-in pantry, top appliances, dedicated breakfast + expansive glazing. Primary retreat impresses w/2 walk-ins + hotel-worthy bath. Bedroom 2 & 3 share ensuite & 4th bedroom enjoys a lavish ensuite. Convenient upper level laundry. No detail or comfort will be overlooked, w/high efficiency HVAC, low flow Toto lavatories, high R-value insulation, including fully drywalled, primed & gas proofed garage interiors. Refined interior with clever layout and expansive rear yard offering a sophisticated escape for relaxation or entertainment. (id:60365)
2149 Constance Drive
Oakville, Ontario
Beautiful Detached Sidesplit 4 Home In Prestigious Se Oakville! Ground Floor Features Cozy Family Room W/ Wood Burning Fireplace! 2nd Floor Kitchen W/ Granite Countertops, Pot Lights & Laminate Flooring, And Open Concept Living & Dining Area. 4 Spacious Bedrooms On 3rd Floor, & Professionally Finished Bsmt W/ Lrg Great Rm & 3Pc Bath! Spacious Backyard W/ Custom Deck! Walking Distance To Top Rated Schools, Major Hwys, Stores, Restaurants & Public Transit! (id:60365)
363 Morrison Road
Oakville, Ontario
Welcome to this architecturally striking modern custom home, artfully crafted on a premium 0.27-acre lot (180 ft deep, larger than a typical 75x150 ft lot) in the heart of Morrison, one of Oakville's most prestigious neighbourhoods.This property combines luxury, design, and function in nearly 5,900 sq.ft. of refined luxury living space offering 4+1 bedrooms & 8 bathrooms. With contemporary elements blended with rich book-matched walnut wood detailing, the home offers a unique yet warm and inviting ambiance.The open-concept layout flows seamlessly through expansive principal rooms designed for both everyday living and elegant entertaining. The dramatic 2-storey great room is a showstopper, featuring floor-to-ceiling windows, oversized sliding doors, and a statement walnut feature wall housing a gas flame log set, integrated TV, and display shelving.Opposite the great room is a designer kitchen equipped with top-of-the-line Sub-Zero, Dacor, and Thermador appliances, including a built-in wine fridge. A waterfall-edge quartz island anchors the space, ideal for gatherings and gourmet prep.A private home office with oversized barn-style sliding door sits at the front of the home, while the open tread staircase with glass railing and a picture window serves as a sculptural centrepiece. Upstairs, four spacious bedrooms each offer private ensuites for comfort and privacy.The finished lower level features a large rec/games room with gas fireplace, wet bar, and a glass-enclosed flex space currently a children's playroom but can be easily converted to a gym or wine cellar. A fifth bedroom with ensuite completes this level.Outdoor living is equally impressive with a covered pavilion, outdoor gas fireplace, 3-piece bath, and ample shaded lounging space overlooking a sparkling pool and waterfall. A truly rare opportunity to own a modern masterpiece in a coveted Oakville location. (id:60365)


