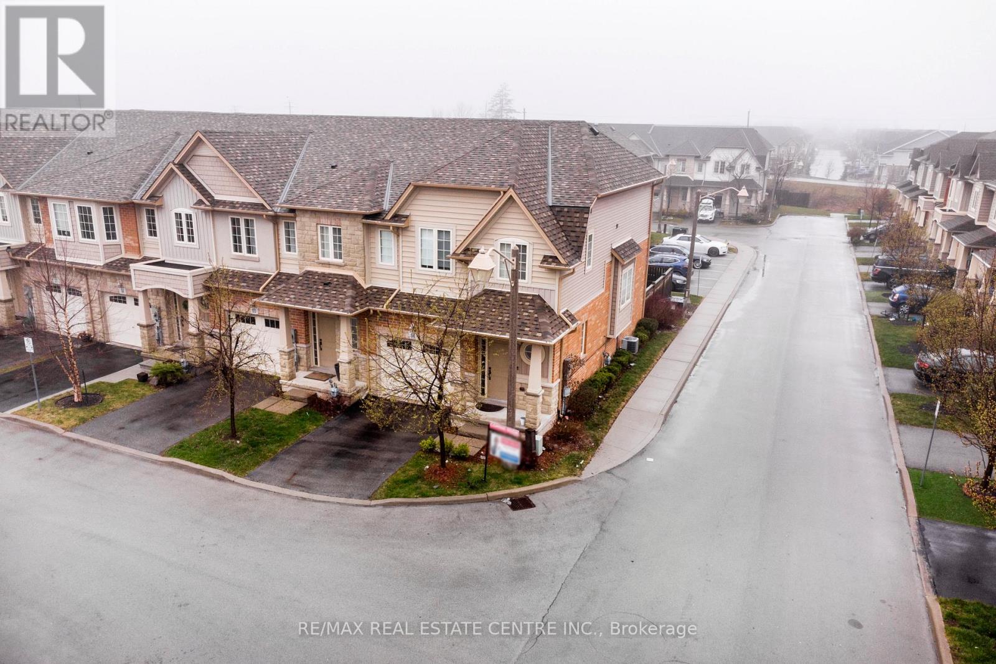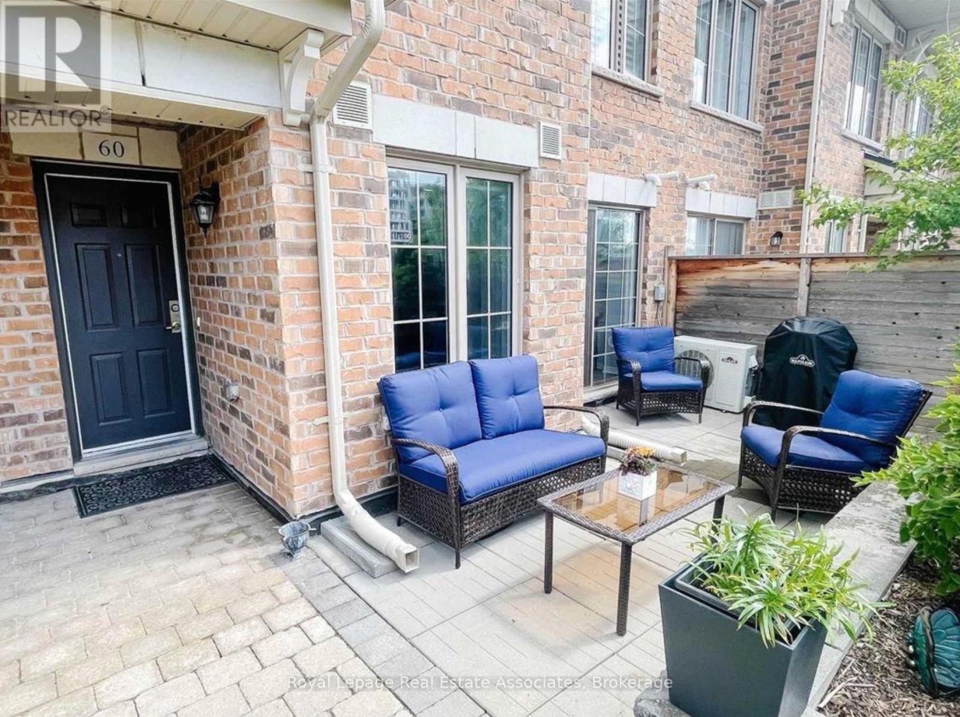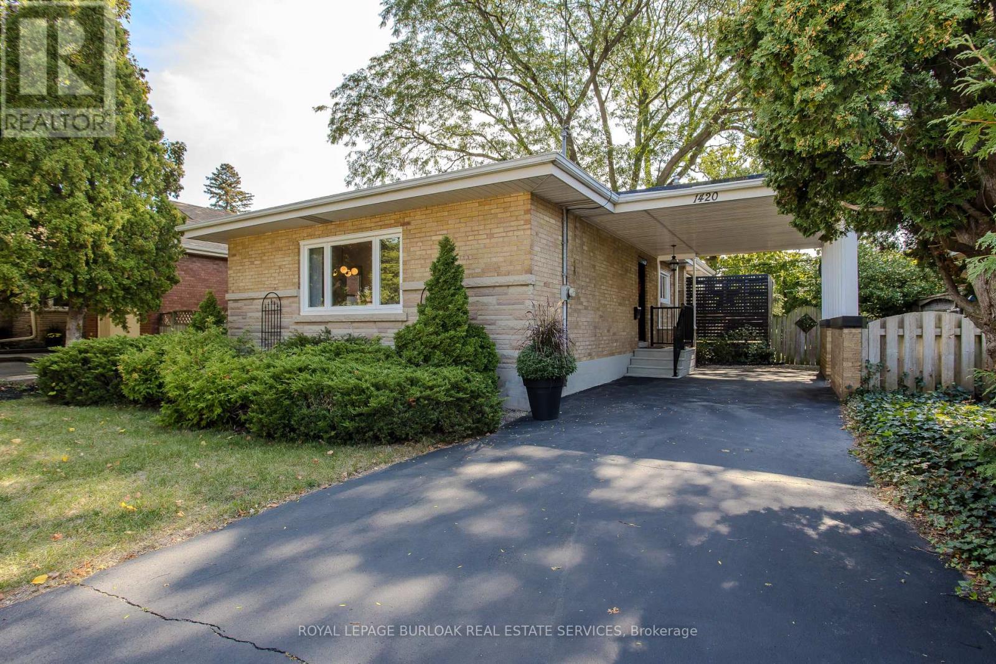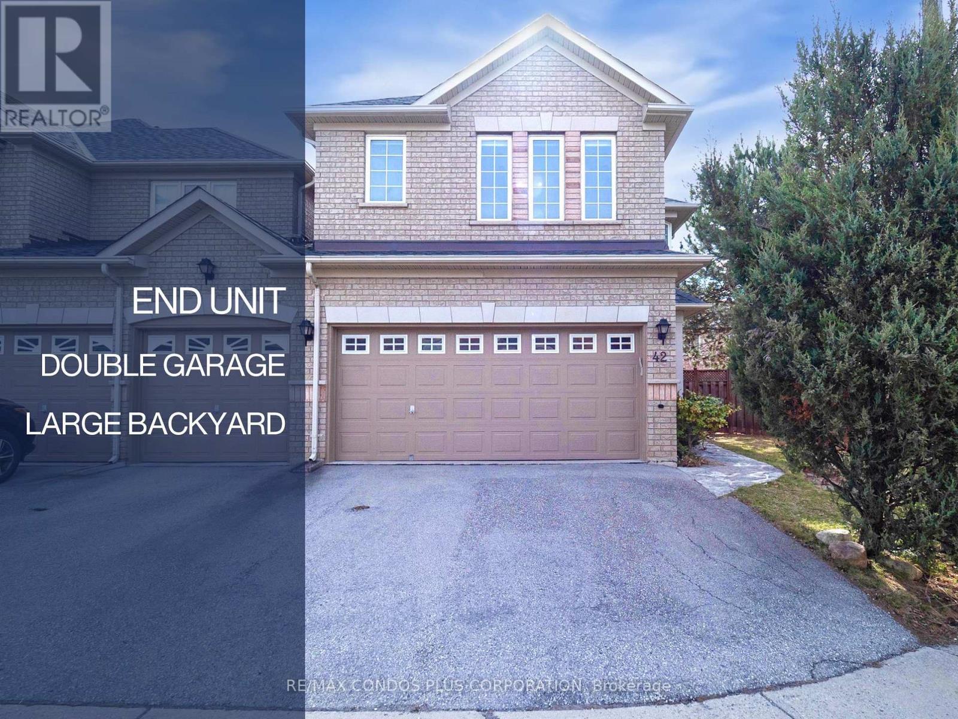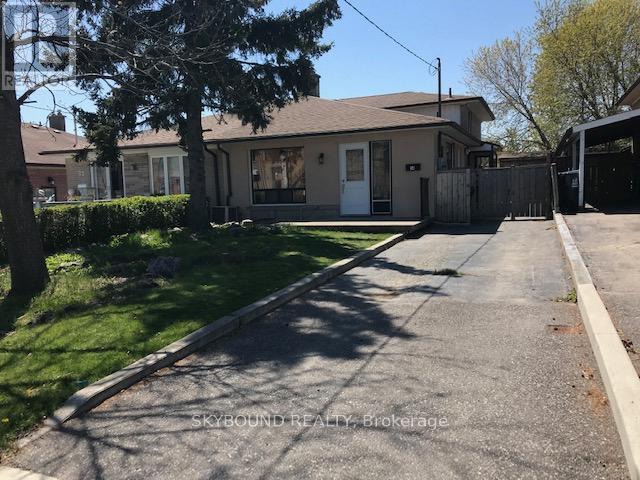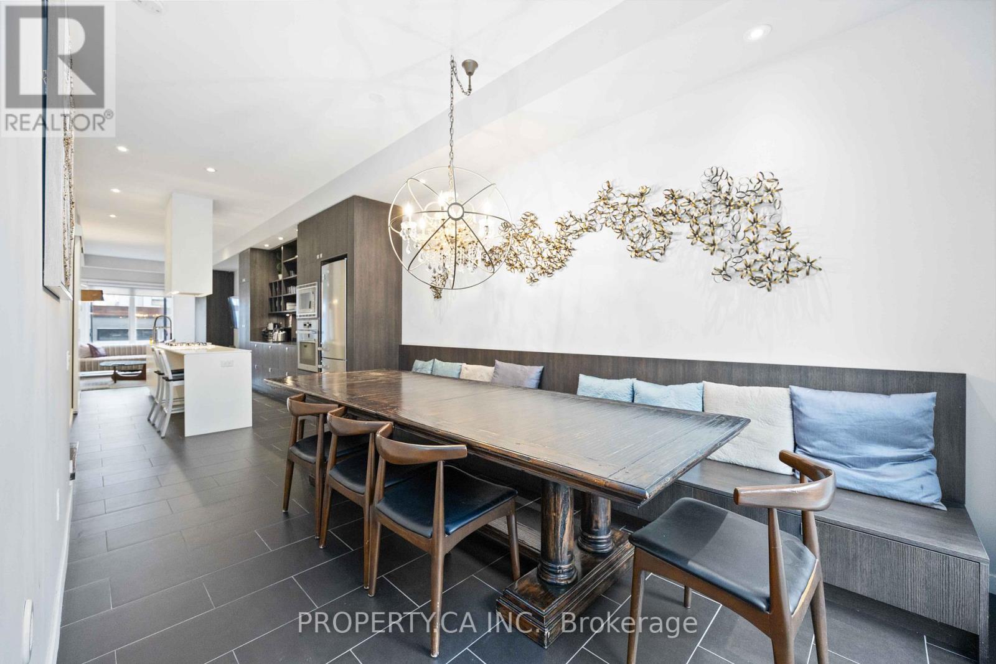54 - 8 Lakelawn Road
Grimsby, Ontario
Welcome to Your Ideal Corner Townhouse Retreat! Discover this beautifully maintained and spacious corner townhouse that perfectly blends modern living with everyday convenience. Step into the bright and open family room, featuring a built-in electric fireplace perfect for relaxing evenings. The contemporary kitchen is a chefs dream, offering sleek finishes and ample space for cooking and entertaining. This home boasts four sun-filled bedrooms and 2.5 bathrooms, creating a warm and inviting atmosphere throughout. A fully finished basement adds valuable living space, ideal for a home office, rec room, or media area. Enjoy your private backyard oasis with a wood deck and fully fenced yard perfect for summer gatherings or quiet mornings. The property also includes a single-car garage and driveway for easy parking. Nestled in a peaceful neighborhood just minutes from Lake Ontario, this home offers serenity with convenience. You're close to top-rated public and Catholic schools (within a 5-minute drive), and have quick access to the QEW for commutes to Toronto or Niagara. Nearby shopping options include Costco, Grimsby Square Shopping Centre, and more. Don't miss your chance to own this exceptional corner unit book your private showing today! (id:60365)
2 Goldwin Avenue
Toronto, Ontario
Fantastic Opportunity Perfect for Builders, Renovators, Investors, or First-Time Buyers! Unlock the potential of this well-located property ideal for creating your dream home or securing a smart investment. Whether you're ready to renovate, rebuild, or step into the market, this is an incredible opportunity in a sought-after location with strong growth prospects. The property is being sold in as-is condition. A home inspection report is available upon request, offering full transparency for peace of mind. Don't miss your chance to add value and make your mark in a high-demand area! (id:60365)
60 - 2441 Greenwich Drive
Oakville, Ontario
Gorgeous Bungalow Town With Sun Filled West Exposure! This Fully Upgraded Unit Features One Of The Largest Terraces In The Complex And Wonderful Finishes Inside Incl. Stunning Laminate Floors, Recently Updated Baths, Painted Throughout, Granite Counters In Kitchen With Open Concept Design Perfect For Entertaining With Friends And Family! This Town Features A Bright And Spacious Layout With Breakfast Bar/ Home Office Area With Beautiful View Of Greenery. Immediate Neighbourhood Features Endless Parks, Playgrounds, Trails, Ponds And Shops. Fantastic, Highly Sought After Schools & A Quiet Location With A Great View Of Field. (id:60365)
6a Owen Street
Toronto, Ontario
Be the first to enjoy living in this luxurious contemporary home designed with every kind of lifestyle in mind! With over 2000 sf, this newly constructed home can easily accommodate a large family of 6.The private front porch leads you to this 3 bed/2.5 bath townhome. The open concept main floor is a great entertaining space, with dedicated living, dining and kitchen areas. Sunlight pours in through the triple glazed, thermally insulated windows revealing the large Italian porcelain tiles and decorative fluted panels, creating a clean and contemporary feel. An electric fireplace provides warmth & create a visual anchor for the living area.The kitchen features a large peninsula with porcelain counters & the gorgeous backsplash provide a stunning backdrop. Custom millwork provide ample storage with the Stacked washer/dryer secretly tucked away. A convenient powder room is located right on the main floor. Solid oak staircases lead to the upper levels with White oak hardwood running throughout the upper floors.On the second level are two large bedrooms served by a 3-piece bath. A den provides a family gathering area or a home office but can be easily converted into a fourth bedroom if desired.The third floor primary bedroom is a true retreat with a walk-in closet and 4-piece ensuite with double sinks. The walkout from the 3rd floor to the south-facing balcony allows for various outdoor activities. High-quality exterior finishes, including phenolic, powder-coated aluminum & composite fluted panels highlight the modern style of this building.Unbeatable location: 5 min to Sherway Gardens, 15 min to Pearson, 20 min to Toronto/Mississauga financial districts, Oakville border & Yonge/Sheppard. 24-hr Lakeshore streetcar, GO Station nearby, excellent schools, Community Centre with swimming pool and a public library, grocery stores (Farm Boys & No Frills), boutique shops and restaurants on the Lakeshore, the beach and park on Lake Ontario, and nature trails at your doorstep. (id:60365)
1420 Alfred Crescent
Burlington, Ontario
Rare find! Welcome to this meticulous bungalow with 1625sf of living space nestled in a quiet and family-friendly neighbourhood. With a very private yard surrounded by mature trees and professional landscaping, the property boasts exceptional curb appeal with its brick and stone façade, long driveway with space for five cars, and a covered carport. Step inside to find a bright and welcoming interior designed for comfort and functionality. The spacious living and dining area is enhanced by a large window, crown moulding, and gleaming hardwood floors. The modern eat-in kitchen features stainless steel appliances, tile backsplash, Scandinavian-style open shelving, and a walkout to the side yard with separate basement entry. Three well-sized bedrooms, all with hardwood flooring, and a 4-piece main bathroom complete the main level. The lower level offers endless potential with a partially finished basement, spacious rec room, laundry, an additional bathroom with shower, and a convenient side entry, making it ideal for extended family living or future rental opportunities. The private backyard is truly a retreat, featuring upper and lower decks including a privacy wall, a hot tub with a new motor and cover (2023), a newer shed, and plenty of green space surrounded by gorgeous mature trees--an inviting setting for kids, pets, or family gatherings. Recent updates include a roof replacement (2018), exterior doors and windows (2012), and ongoing modern touches that make this home move-in ready. Ideally located with no rear neighbours. Just minutes from the lake, downtown Burlington's shops and restaurants, schools, parks, and major highways, this property blends everyday convenience with quiet suburban living. A wonderful opportunity to settle into one of Burlington's most peaceful pocketsperfect for families looking for space, privacy, and a welcoming community. (id:60365)
19 Martin Byrne Drive
Brampton, Ontario
Welcome to this beautiful 5-bedroom detached home. Set on a premium lot, with a front door that opens towards the park, this property offers approximately 4,400 sq ft of above-grade space, plus two separate finished basement apartments with their own separate entrances. Perfectly located at the corner of the street with an extended driveway and legal curb cutting. The modern stone-brick exterior opens to a bright and spacious interior with large windows with a lot of natural light. Features include a double door entry, 10-foot ceilings on the main floor, 9-foot ceilings on the second floor, and upgraded hardwood floors. The modern kitchen with stainless steel appliances, quartz countertops, a large centre island, and a walk-in pantry, all overlooking the family and dining rooms. The main floor also boasts a designated office and a full 3-Pc washroom. Upstairs, the primary suite features a spacious walk-in closet and a jacuzzi, a 6-piece en-suite bathroom with dual vanities, a glass shower, and a soaker tub. Four additional bedrooms, three additional bathrooms, and a conveniently located, huge laundry room complete the second floor. Also finished basement with a separate entrance, includes two separate basements with 2 bedrooms, 1 washroom apartment each with its own laundry, ideal for extended family or rental income. The backyard had stone work, an outdoor shed 15' x 8', fully fenced, comes with a sprinkler system and a gasline to a backyard BBQ. (id:60365)
676 Meadow Lane
Burlington, Ontario
Welcome to your dream home! This beautifully renovated detached residence, nestled on a premium pie-shaped lot in a desirable neighborhood, offers the perfect blend of modern luxury and comfort. Step inside and be captivated by a bright, open-concept layout with new hardwood floors 2022 wood stairs, smooth ceilings and new bow window 2025. Recessed pot lights illuminate the space, highlighting the sophisticated, contemporary design. The heart of the home is the stunning, renovated gourmet kitchen, a chef's paradise featuring a sleek quartz waterfall edge countertop 2022, modern cabinetry, and top-of-the-line stainless steel appliances, including a Bosch dishwasher 2025, natural gas Wolf cooktop 2024, and built-in oven. The kitchen flows seamlessly into the dining area, which features a custom-built walnut dining room table, creating an elegant and functional space for family meals. The main floor family room with new hardwood floors 2025 provides a walkout to a huge deck, perfect for entertaining and enjoying the outdoors. The deck overlooks an expansive, fully fenced backyard, offering plenty of space for children to play. Upstairs, you'll find three generous-sized bedrooms, including the private and luxurious primary suite. This tranquil retreat was fully renovated in 2020 and features a custom walk-in closet with built-ins and a private ensuite bath with frameless glass shower, heated floors & premium fixtures. The basement was fully renovated in 2023 and offers a versatile escape with new drywall, insulation, plush carpet, and a beautifully renovated three-piece bath. This home is as functional as it is beautiful, with recent upgrades including a freshly paved driveway, spray foam insulation in the garage, and new garage doors, all done in 2023. The laundry room is equipped with a new Maytag HE washer & dryer (2020). Enjoy unparalleled convenience with proximity to schools, parks, shopping, GO Station, Highway and trails. This is truly an exceptional property ! (id:60365)
Uph 12 - 550 Webb Drive
Mississauga, Ontario
Welcome to the top of the city! This bright and beautifully maintained Upper Penthouse unit offers a rare blend of space, privacy, and panoramic views in the heart of Mississauga. With soaring ceilings, oversized windows, and an open-concept layout, this 2-bedroom + den, 2-bath condo feels more like a home than a unit. The flexible den can be used as a third bedroom or a stylish home office ideal for today's lifestyle. Enjoy morning coffee with sky-high views, and unwind in the evening as the city lights come alive. This suite includes ensuite laundry, ample storage, and a well-sized kitchen perfect for entertaining. Maintenance fees include all utilities, making budgeting a breeze. The building features a long list of amenities pool, gym, concierge, and more plus you're just steps from Square One, transit, dining, and parks. A true gem for professionals, downsizers, or anyone seeking a move-in-ready home above it all. (id:60365)
5 Meltwater Crescent
Brampton, Ontario
Come & Check Out This Newly Painted, Fully Detached Luxurious Home. LEGAL BASEMENT APARTMENT With Occupancy Permit. Separate Entrance by The Builder. 2981 sq.ft. above ground + 1397 sq.ft. basement = Total 4378 sq.ft. area. Total finished area is 2981 sq.ft. + 1187 sq.ft. = 4168 sq.ft. Excellent Rental Income Potential From Legal Basement Apartment. Main Floor Offers Separate Family Room With Gas Fireplace. Combined Living & Dining Room. Spacious Den/Home Office/Dining Room. Beautiful Hardwood Floor Throughout The Main Floor And Upstairs Hallway And Den. Fully Upgraded Kitchen With S/S Appliances, Beautiful Granite Countertop And Central Island. Brand New Range Hood. 2nd Floor Comes With 4 Bedrooms, 3 Full Washrooms Plus Den & Laundry Room! Master Bedroom With 5 Pc Ensuite, Brand New Standing Shower & Walk-in Custom Closet. Total 3 Beautiful Custom Closets. Pot Lights Inside and Outside! Fully Landscaped Front Yard With Perennial Plants. Dream Backyard To Enjoy! Open School Ground At The Rear! Legal Basement Apartment Offers 2 Bedrooms Plus Den, 1 Full Washroom, Great Room and Kitchen with SS Appliances. Separate Laundry In The Basement. Don't Miss This Opportunity! (id:60365)
42 - 1290 Heritage Way
Oakville, Ontario
Rarely offered 2-storey end-unit townhouse with double garage and fully fenced oversized backyard, offering a total living area of approx. 2,123 sq. ft.. Located in a quiet executive enclave in prestigious Glen Abbey with private road access, a professionally landscaped flagstone patio, and a double-sized driveway. The main floor features an open-concept living/dining area with hardwood floorings and large windows and a modern kitchen with ceramic floors, stainless steel appliances, a breakfast area, and a walk-out to the backyard. Also includes a 2-piece powder room. A laundry room is located on the main floor, with ceramic floorings and garage access. Upstairs offers three bright bedrooms with hardwood floorings and large windows. The primary bedroom features French doors, a large walk-in closet, and a 6-piece ensuite with double sinks. The second and third bedrooms offer large closets, and a 4-piece bathroom serves the level. An additional open-concept hallway/study/office area adds function and light. The finished basement offers a cozy gas fireplace, a 4-piece bathroom, enclosed storage, and versatile space for a family room, gym, or home office. Steps to public transit, scenic trails, parks, and top-ranked schools, with easy access to the QEW, GO Station, shopping, and recreation centres, a rare opportunity in one of Oakville's most family-friendly communities. (id:60365)
Bsmt - 24 St Lucie Drive
Toronto, Ontario
A Spacious 2 Bedroom Basement Apartment to share. The Apartment Has a Washer & Dryer in the Unit and A Renovated Bathroom with New Vanities and a Big new Kitchen. The Apartment Has Access to Private Entrance, Internet, a Large Backyard and Parking. (id:60365)
265 Roxton Road
Toronto, Ontario
Welcome to 265 Roxton Road, A FULLY FURNISHED AND EQUIPPED Modern Executive Townhome In The Heart of Little Italy! With A Beautiful Open Concept Layout, Soaring Ceilings And Luxury Finishes Throughout, The 3 + 1 Bedrooms And 5 Bathrooms Make This Spacious Home Perfect For Families. Complete With Finished Basement, Ideal For A Home Office Or Nanny / In-Law Suite With Kitchen, Laundry Room, And Separate Entrance. Main Floor Is An Entertainer's Dream With Sleek Chef's Kitchen Overlooking Living Room With Built-in Shelving/Entertainment Unit And Walk-out To Backyard Oasis. The Private Sun Drenched Deck Comes Complete With A Built-in Hot Tub And Walkdown To Stone Patio With Wet Bar/BBQ And Eating Area. The Second Floor Features 2 Large Sized Bedrooms With Ensuite Washrooms and Laundry And The Third Floor Is A Full Floor Primary Suite With Stunning 5 pc Ensuite Retreat, Wet Bar, Huge Walk-In Closet and Private Rooftop Balcony. Perfect Location, Just A Short Walk To TTC, Parks, And The Best Shops, Cafes And Restaurants. Price Is For A 1 Year Fully Furnished Lease, Utilities Extra. Can Also Be Leased On A Short Term Basis With Utilities Included For Extra Cost Depending On Term. (id:60365)

