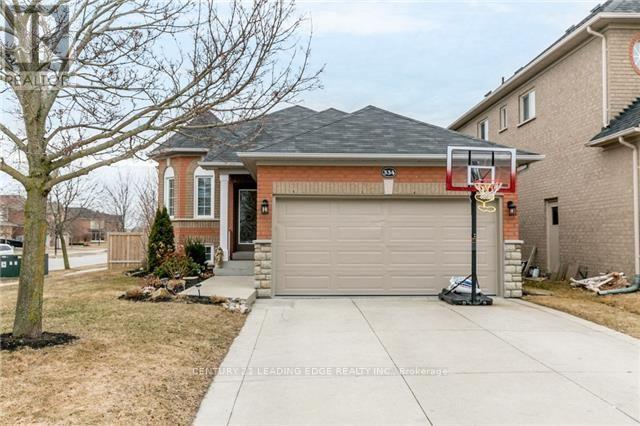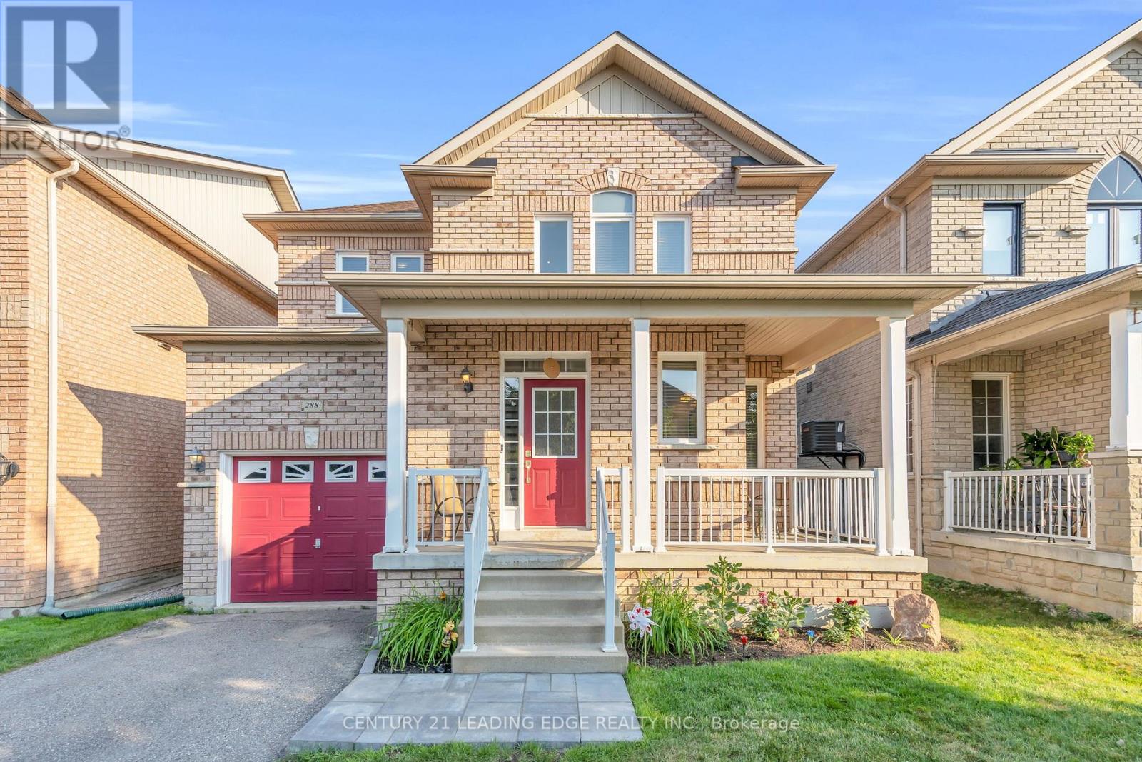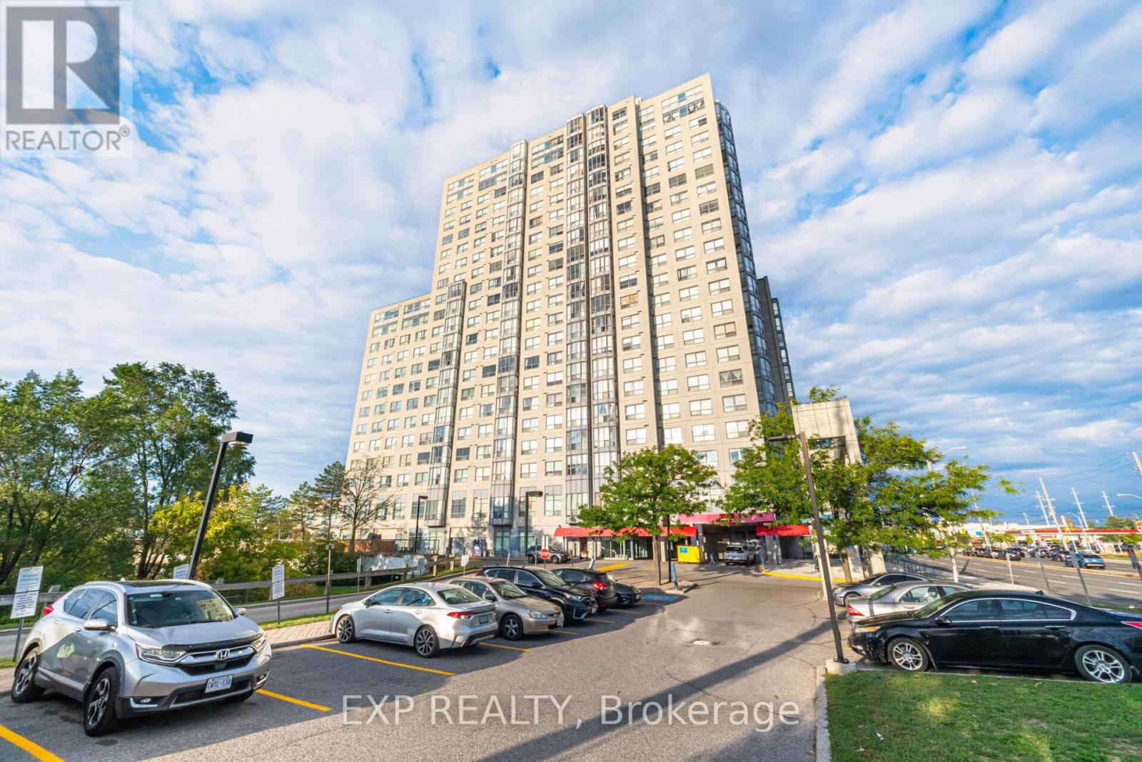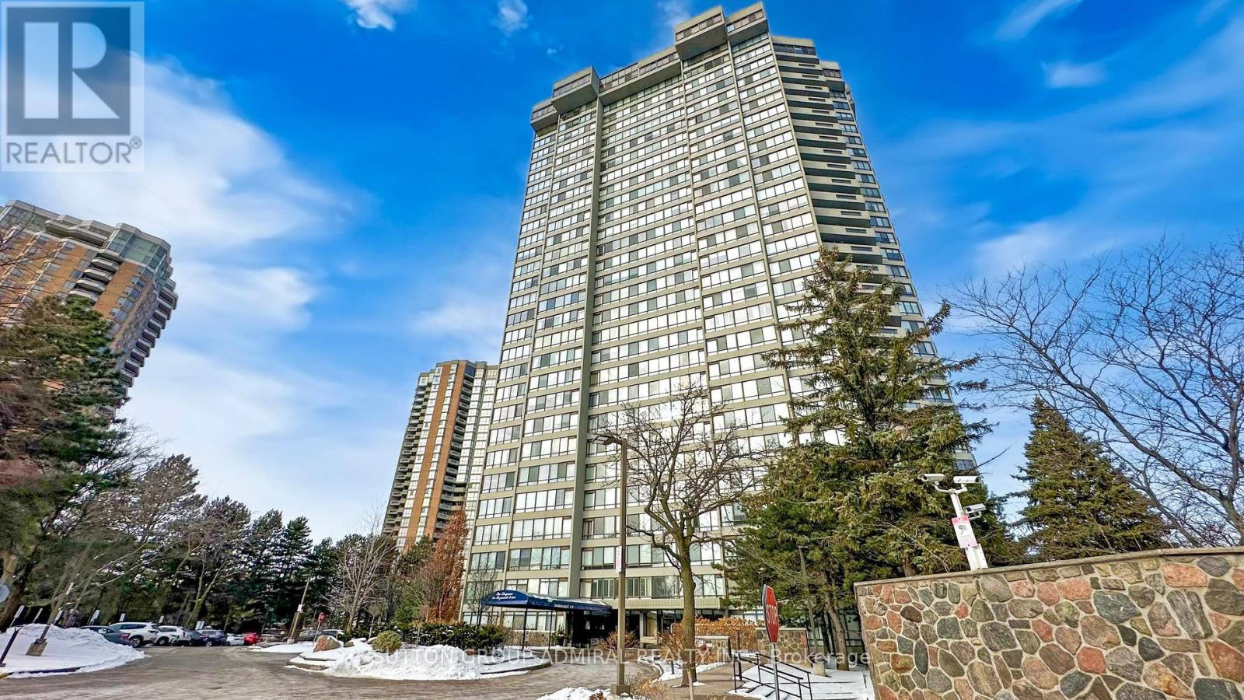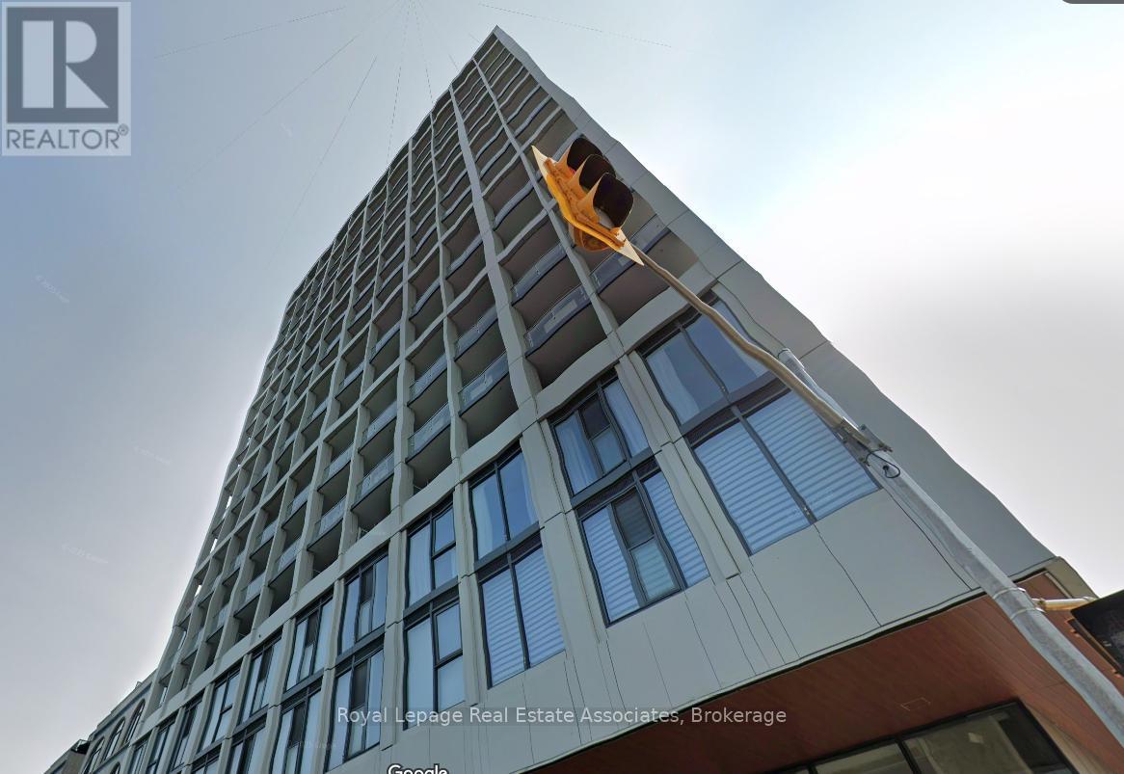17 - 696 King Street
Midland, Ontario
Location, location, location! Lovely end-unit townhome located on a very quiet cul-de-sac and just a short walk to beautiful Little Lake. Bungalow style ( no basement and no stairs) with everything on the ground floor. Large open-concept living and dining room features a cozy gas fireplace and bay window. The eat-in kitchen is conveniently located just off the dining room and boasts new under-cabinet lighting and built-in microwave. The master bedroom has an ensuite bath and sliding door to the back patio. The second bedroom has a large window and generous closet space. The property has 2 patios... one at the front of the house, and one at the back. The back patio is very spacious and private and has a new retractable awning for protection from the sun. A paved driveway and single car garage provide parking for 2 vehicles. Interior walls have been professionally painted in warm neutral colors. New air conditioning unit. Peaceful living in a park-like setting near the lake in beautiful Midland. (id:60365)
159 Franklin Trail
Barrie, Ontario
Stunning 4-Year New LEGAL DUPLEX 3,700+ Sq Ft of Upgraded Living Space! SPACIOUS LAYOUT: 6 beds, 5 baths, 10 ft ceilings, hardwood floors, pot lights, formal dining, and bright living room with gas fireplace. CHEF'S KITCHEN: Quartz counters, smart appliances, soft-close cabinets, island, butlers pantry, and walkout to fenced yard with deck, gazebo, and sprinkler system. UPPER LEVEL: 4 large bedrooms, including 2 primary suites with ensuite and walk-ins. Upper laundry with sink and storage. LEGAL BASEMENT: Separate entrance, 2 beds, full kitchen, laundry, and 3-piece bath ideal for income or extended family. ? TOP LOCATION: 2-car garage + 3 driveway spots. Near Hwy 400, Park Place, schools, trails, shopping, and downtown. New A/C & heat pump (2024). (id:60365)
334 Clearmeadow Boulevard
Newmarket, Ontario
Detached All Brick Bungalow on Corner Lot with Double Garage, Fully Furnished with POSITIVE CASH FLOW offering incredible rental potential for the right buyer. Home is currently rented room by room. This versatile property features Main Floor with 5 tenants occupying separate rooms, shared kitchen, full bathroom, washer and dryer. Lower Level with above grade windows offering natural light has an additional 4 rooms, 3 being vacant, shared kitchen, full bathroom, washer and dryer. California shutters and hardwood flooring on main level. Access to garage. Tenants to be assumed - $7,300.00 Total monthly income generated in this property. (id:60365)
43 Park Place Drive
Markham, Ontario
Beautiful end-unit freehold townhouse located in a highly sought-after community, just steps from the Mount Joy GO Station. This home boasts laminate flooring throughout, a modern renovated kitchen, and a finished basement with a separate entrance, potential income. The main floor offers a bright family room overlooking the kitchen, while the spacious primary bedroom features a walk-in closet and a 4-piece ensuite. Conveniently situated near restaurants, shopping, and top-rated schools. (id:60365)
920 Lake Drive
Georgina, Ontario
Please see commercial listing N12312222. Welcome to 920 Lake Dr E! Whether you're an investor looking to diversify your portfolio or an entrepreneur seeking the perfect location for your business, this commercial property on the historic Lake Dr E in Jackson's Point offers the ideal blend of heritage, versatility, and potential. Seize the opportunity to own a piece of Jackson's Point's vibrant community and capitalize on its promising future. With diverse income streams from both commercial and residential units, this property represents an attractive investment with strong returns. The main floor features a commercial storefront, complete with expansive windows that invite natural light and showcase the space's endless possibilities. Upstairs, you'll find a charming 2-bedroom apartment perfect for live/work arrangements or as a rental unit to generate additional income. The spacious layouts, combined with the prime location just steps from Lake Simcoe, make these units highly desirable for those seeking a lakeside lifestyle. (id:60365)
165 Clearmeadow Boulevard
Newmarket, Ontario
This Charming Open Concept Bungalow Is the Perfect Place to Call Home. The Barlett Built by TRIBUTE HOMES With Lrg Ensuite & Laundry Rm Converted To Beautiful Hers W/I Closet, Plumbing Still Roughed in For Easy Conversion BackTo Laundry Rm If Desired. 1801 Sq Ft (Per Builder, Incl 1058 Sq Ft Upper & 743 Sq Ft Fin Bsmnt (Large 1+2 beds). Stylish Bungalow Boasts Sleek Modern Finishes & an Abundance of Natural Light. Relax In the Beautiful Backyard. Take Pleasure in the New (3 Yrs) Meticulously Crafted Gourmet Kitchen with Custom Kitchen Cabinets (Concealed Lighting). White Grey Marble Quartz Counters W/Matching Bsplash on Large Peninsula (Waterfall Edge). New (3 Yrs) Stainless Steel Appliances, B/In Pantry, Floating 3 Door Cupboard W/Shelves, Pot Lights. Undercounter Lighting and Peninsula Glass Display W/Built-Ins. W/O From Kitchen/Breakfast area to Sliding Patio Doors To Private Deck Overlooking Amazing No Maint Yard. Incl Electrical Outlets Solar Power Lighting. Extra Lrg Primary Bedrm W/Custom Spa Ensuite - White & Grey Marble Quartz (Large Shower built for two) Incudes Two Shower Heads and Hand Held Spray Nozzle, Double Sinks and Heated Floors. Two Additional Bedrooms in Bright Airy Spacious Lower Level. Above Grd Windows Offers Natural Light. Includes Lrg Wall to Wall Closets. One Of Bedrms Has an 96 X 30 Inch Built-In Office Desk Ready For Use For Work From Home For Two!!. Lrg Rec Rm Downstairs Perfect for Entertaining & Lrg Family Gatherings. Incred Entertainers Backyrd Finished with Unilock Paving Stones, Gazebo (W/Power & Heat Lamp). Plug Wiring Ready for Plug and Play Hot Tub. Additional 3 Plugs on Fence Posts Surrounding the Backyard. A short walk to Clearmeadow Public School, 2 Playgrounds, and Dog Parkette. Quick Drive To 404 Or The 400 Hwys. All Work Completed by Red-Seal Trades. (Electrical, Plumbing, Gas Fitter, Etc.) Landscaping/Deck Completed in Past 2 Years. Extra Insul in Attic Future Walk to Fabulous Mulock Park Development Set to Be Fin In 2027 (id:60365)
288 Kirkvalley Crescent
Aurora, Ontario
Beautifully maintained 3-bedroom, 4-bath detached home in prime Aurora location. Featuring a bright open-concept layout, hardwood flooring thru-out, newer stainless steel appliances, and a cozy family room with large windows. Spacious primary suite with walk-in closet, his & hers closet and ensuite bath. Renovated bathrooms and all new front windows 2024. Finished basement offers additional living space or home office. Enjoy a private backyard and welcoming front porch. Close to top-rated schools, parks, shopping, highway 404 . Perfect for families looking to settle in a desirable neighborhood! (id:60365)
1202 - 2550 Lawrence Avenue E
Toronto, Ontario
Welcome to Unit 1202 at 2550 Lawrence Ave East, a beautifully upgraded corner unit offering 2 spacious bedrooms, 2 full bathrooms, and a bright, open-concept layout with panoramic views. Renovated, freshly painted unit with new flooring and a sleek kitchen. Large windows offering abundant natural light. The kitchen features new quartz countertops, modern tiles, a stainless steel fridge and stove. Split-bedroom layout for privacy and functionality. Updated bathrooms with new vanities and tile. Ensuite laundry, underground parking. Fantastic location near Thompson Memorial Park, public transit, restaurants and all amenities. Easy access to Hwy 401, Kennedy Subway, and GO Station. Residents enjoy 24-hour concierge service, an indoor heated pool, fitness center, sauna, library, and party room. Visitor parking and beautifully maintained common areas. All utilities are included in the maintenance fee. Move-in ready and perfect for first-time buyers, downsizers, or investors! (id:60365)
Basement - 149 Euclid Avenue
Toronto, Ontario
This Fully finished basement unit in Torontos coveted Trinity Bellwoods neighborhood, features a 2 bedrooms with a private layout , modern living with a spacious open-concept design, and a renovated 4-piece ensuite bathroom. The unit includes a full kitchen and a separate garage parking space (accessible via laneway), adding convenience. Located steps from Trinity Bellwoods Park, Kensington Market, and an array of trendy shops, cafes, and restaurants, this property offers an unbeatable urban lifestyle in one of the city's most dynamic and sought-after areas, a rare opportunity for Move in. (id:60365)
1603 - 5740 Yonge Street
Toronto, Ontario
Discover the charm of this bright and spacious 1-bedroom condo ideally located just a 5-minute stroll from the Yonge & Finch intersection. Boasting over 500 square feet of space. Included is one underground parking spot with complimentary visitor parking available. The open-concept layout features laminate floors that walk out to balcony and floor-to-ceiling windows, providing unobstructed west-facing views for abundant afternoon sunlight and daily sunset vistas, perfect for nurturing indoor plants. The kitchen is equipped with a full-size stainless steel fridge, stove, built-in dishwasher, and ensuite washer/dryer, while the bathroom boasts a spacious design with a deep bathtub. Central heating and AC add comfort and convenience to this inviting urban retreat. 2 min walk to Yonge and Finch Station: access to TTC subway, GO Bus with direct route to airport & Viva Bus to Markham, Steps to Goodlife gym, 1subway stop to Fit4less, 2 subway stops to LA Fitness, 5 min walk to H-Mart, 15 min walk to Metro. (id:60365)
2905 - 65 Skymark Drive
Toronto, Ontario
Welcome To A Rare Gem In The Prestigious Skymark Built by Tridel. One Of A Kind, A Fully Renovated 3-Bedroom, 3-Bathroom with an Office Sub-Penthouse Offering Over 2,000 Sqft Of Exquisite Living Space With Soaring 9 Ft Ceilings. This Elegant Unit Combines Timeless Charm With Modern Sophistication In Detail. Enjoy A Spacious Open-Concept Layout Featuring Dropped Ceilings, Hidden LED Lighting, Pot Lights And Laminate Floor Throughout, Creating An Inviting And Ambient Atmosphere. Large Crown Moldings And Detailed Wainscoting Add a Character. The Custom Chefs Kitchen Is A True Showpiece, Complete With Premium Cafe Appliances, Paneled Dishwasher, LED-Lit Cabinetry, Stylish Countertops & Backsplash, Pantries With Glass Doors, A Stunning Island And A Bar Cabinet Ideal For Entertaining. The Primary Bedroom Is Like a 5 Star Hotel Suite Offers Breathtaking View, A 5-Piece Spa-Inspired Ensuite With beautiful Oversized Floor and Wall Tiles, And A Custom LED-Lit Walk-In Closet With Tasteful Hermes Like Style Organizer. The 2nd Bedroom Features Generous Closets, Including Its Own 3-Piece Ensuite. The 3rd Bedroom Boosts With Built-In Desk And Cabinets And Walk Out To The South Facing Balcony. A Private Home Office Behind Sleek Smoky Glass Doors Completes This Exceptional Space. The Northwest Exposure With Large Windows Throughout Floods The Unit With Natural Light And Captivating Views. All Utilities and High Speed Internet are Included in the Maintenance Fee. Located In One Of The Areas Most Sought-After Buildings, Skymark Offers 5-Star Amenities, Including 24-Hour Concierge, Indoor & Outdoor Pools, Tennis Courts, Billiard Room, Beautiful Library, Party Room, Gym, Bbq, And Sauna. Steps to a Plaza with Grocery,Bank and Service Ontario, Seneca College and High Ranking Schools and Quick Access To 401 and 404. Truly A Rare Opportunity To Own A Meticulously Upgraded Luxury Condo In The Sky. (id:60365)
211 - 2020 Bathurst Street
Toronto, Ontario
Go see it now, you will love it. *** C A N N O T ----- B E ----- B E A T *** Own a true 3-bedroom in the coveted Forest Hill community where style and convenience converge. Thoughtfully planned ~890 sq ft layout with large windows in every room for daylong light and built in closets. The sleek, modern kitchen features stainless steel built-in appliances, including a built-in wine cooler, and flows into open living/diningideal for daily life and entertaining. Enjoy direct access to the Forest Hill LRT, putting the city at your doorstep. OWNED underground parking and owned locker add everyday practicality, and internet is included in the maintenance fees for simple budgeting. Building amenities check every box: gymnasium, co-working/business lounge, BBQs, and bike storage. This address truly has it all shops, parks, transit, and great schools making it an unbeatable price and a rare chance to live in an amazing neighbourhood. Just say the word. Please note: photos are from an earlier listing and the unit is currently tenanted. (id:60365)



