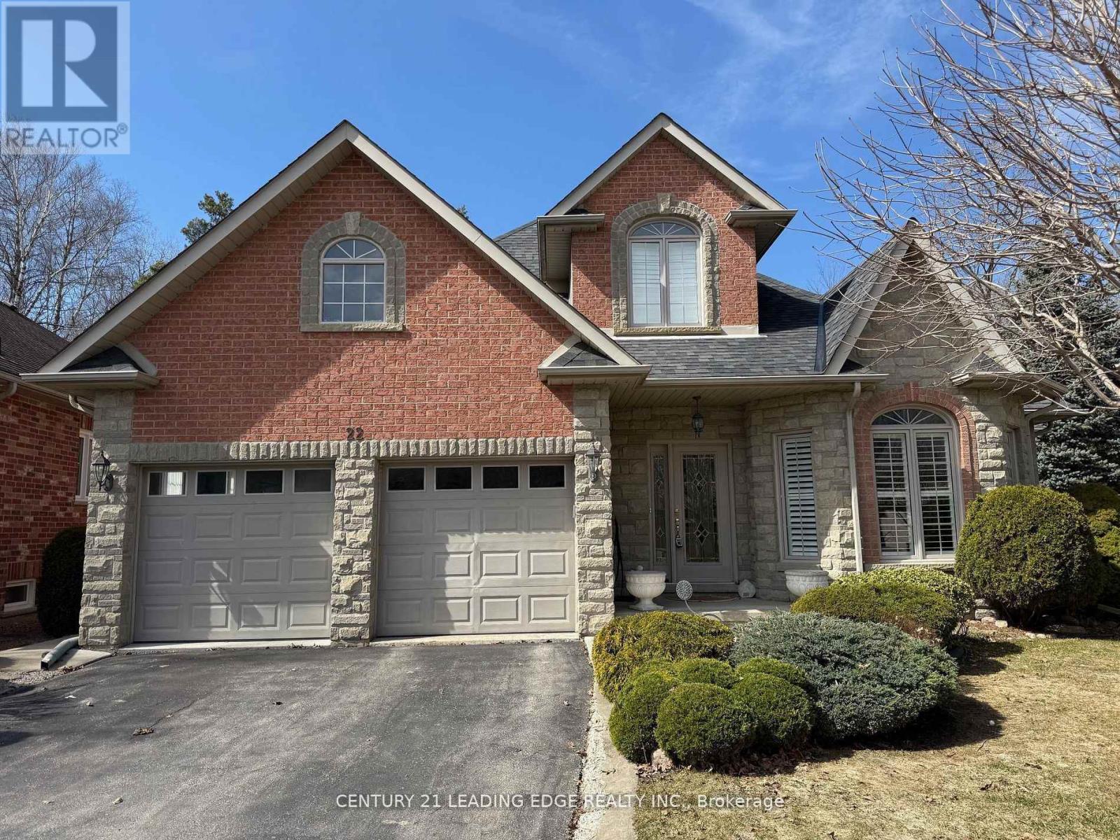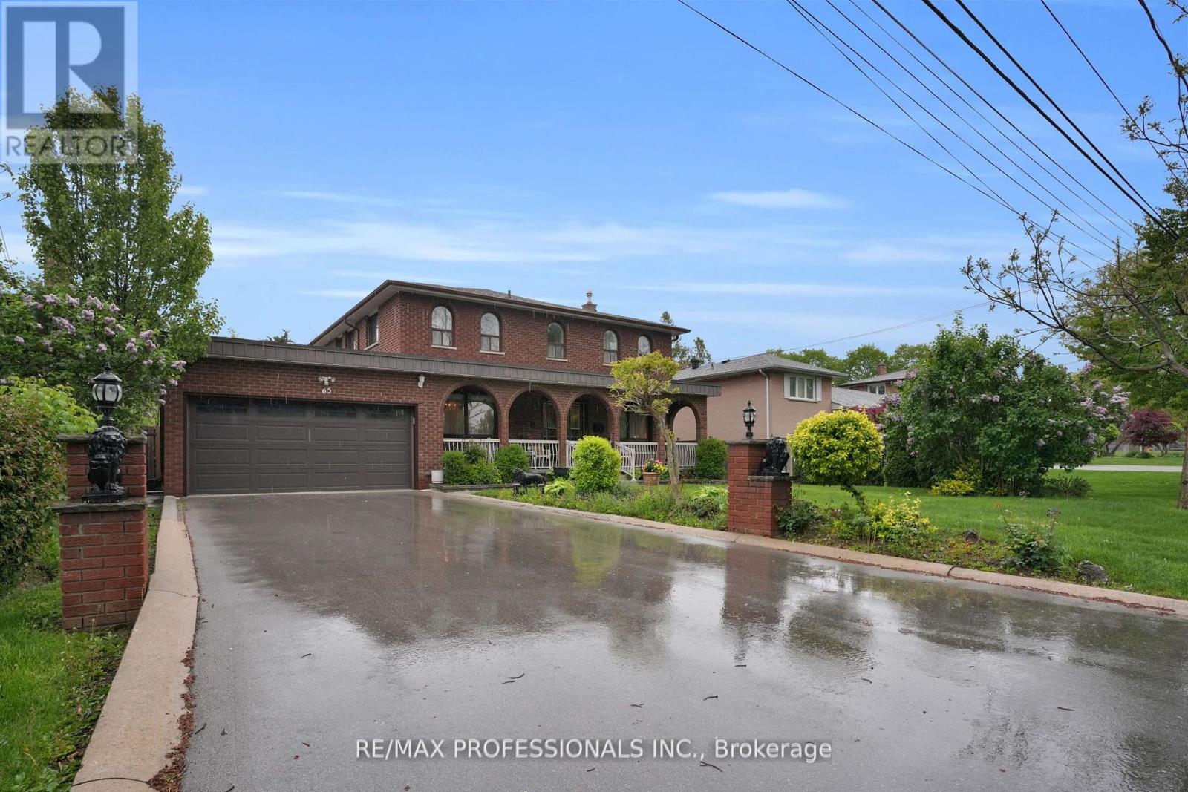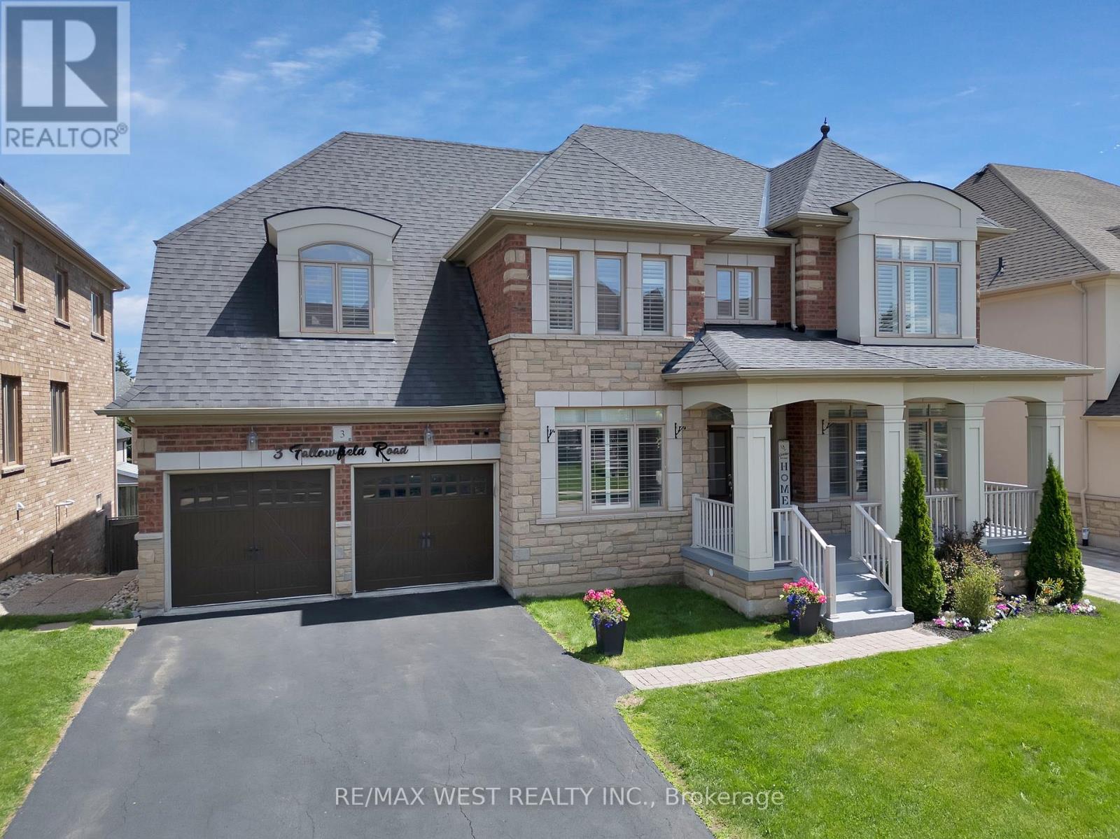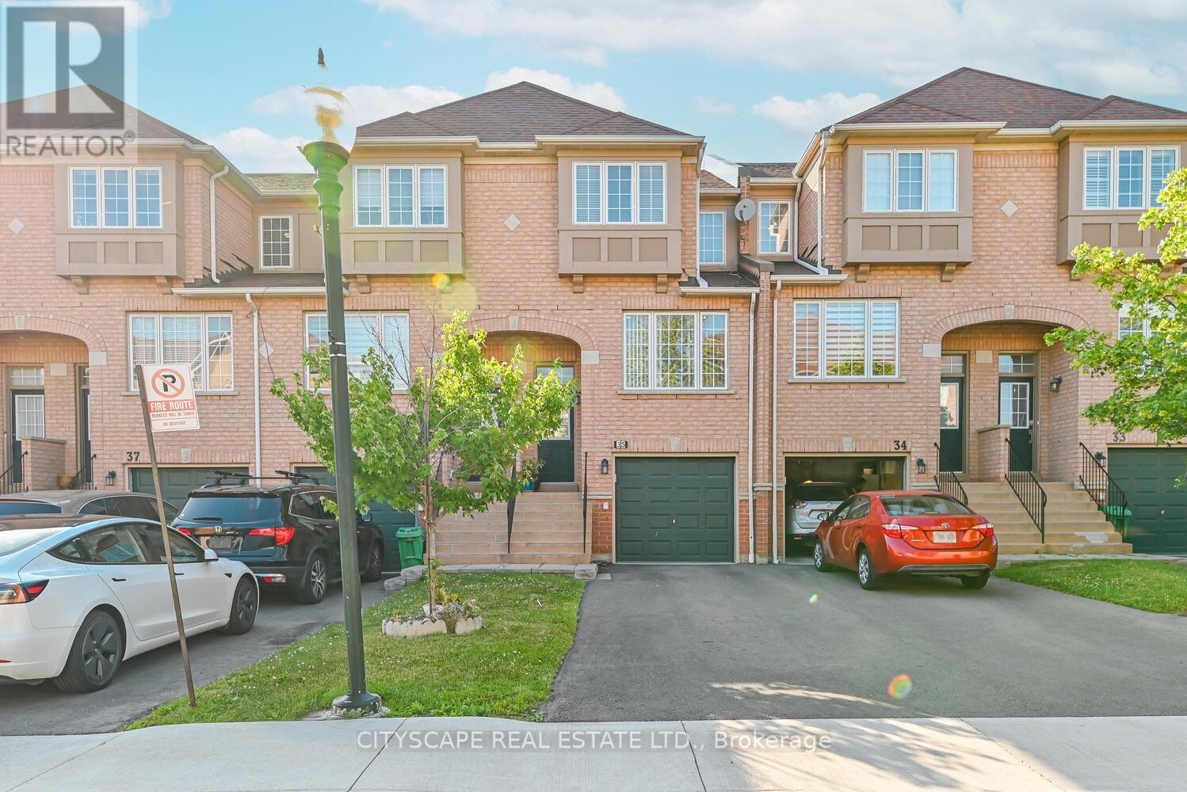22 Putney Road
Caledon, Ontario
Don't miss this rare opportunity. Tucked away in a quiet enclave of Executive homes, Lies this stunning Bungaloft on a perfect pie-shaped lot backing onto Conservation Land with mature trees and Biosphere Walking/Hiking Trails. Located a short Distance to all amenities of Caledon East. Step in the front door to high Vaulted ceilings and a open concept floor plan. An upgraded Chefs Kitchen with Granite counter tops and walks out to your beautiful private backyard garden. Perfect for hosting guest. A large main floor Primary Suite with a scenic backyard view, 4 piece ensuite bathroom with Jacuzzi style tub and walk-in closet. California Blinds, Crown moldings, Tray ceilings, Gas fireplace and warm Hardwood floors. A large partially finished basement with high ceilings, bathroom / plumbing already roughed-in, awaits your finishing touches. Water Softener System. An award winning private backyard oasis straight out of Better Homes + Gardens Magazine. This house has a practical layout and is large enough to accommodate Extended family. Main floor laundry and direct Inside access to your two car garage with high Ceilings. Additional two more parking spaces on the driveway. Welcome Home. (id:60365)
26 - 2369 Ontario Street
Oakville, Ontario
Welcome to luxury living in the heart of Bronteone of Oakville's most sought-after waterfront communities. Nestled in the prestigious Harbour Club, this Cape Cod inspired Vineyard Sound model by Queens Corp offers nearly 3,500 sq ft of thoughtfully designed space that blends timeless elegance with modern comfort. Step inside to discover a spacious, open-concept main floor featuring expansive living, dining, and family areas ideal for both entertaining and everyday living. The chef-inspired kitchen seamlessly flows onto a large south-facing terrace perfect for enjoying warm, sunlit mornings or hosting al fresco dinners.Ascend to the second level, where a versatile study or additional family room opens to a private balcony overlooking the serene, landscaped community. The luxurious primary suite is a true retreat, featuring a spa-inspired 5-piece ensuite, abundant natural light, and direct access to a private terrace.The top floor crowns the home with two generously sized bedrooms, a 3-piece bathroom, and yet another spacious terrace offering peaceful views and flexible living options for family or guests. Situated just steps from Bronte Harbour, waterfront trails, boutique shops, and some of Oakvilles finest dining, this home offers the best of lakeside living. Enjoy weekend strolls along the marina, easy access to Bronte Heritage Park, and the vibrant, welcoming charm of Bronte Village all while being minutes from top-rated schools and major commuter routes.Experience refined coastal living in one of Oakville's most iconic neighbourhoods. Your Harbour Club retreat is waiting. (id:60365)
30 Larkspur Road
Brampton, Ontario
Beautiful: 4 Bedroom Detached Home With Finished Basement: Double Garage: Upgraded Laminate floor: Pot Lights: Family Size Kitchen With Quartz Counter Top: Breakfast Area, Walk Out To Yard: Solid Oak Staircase: Family room with Gas Fireplace. skylights on the main floor and second floor bring more natural light in the the house: Master Bedroom 5 Pc. Ensuite, W/I Closet: Basement Finished With Rec Room: Close To School, Park, Plaza, Transit, Hospital. (id:60365)
43 Wakely Boulevard
Caledon, Ontario
Welcome to 43 Wakely Blvd, Bolton - Bright, Spacious, and Move-In Ready Pride of ownership is clear in this beautifully maintained 4-bedroom home, ideally located in one of Bolton's most family-friendly neighbourhoods. Set on a private, fully fenced lot with a covered front porch, double garage, and built-in sprinkler system, this home blends comfort and practicality inside and out. The main floor features a bright open-concept layout with hardwood flooring, a cozy family room with a gas fireplace, and a spacious kitchen with quartz counters, stainless steel appliances, and a sunny breakfast area that opens to a large deck-perfect for outdoor dining. A generous laundry/mudroom with garage access adds to the convenience. Upstairs, the primary suite includes a walk-in closet and an elegant 4-piece ensuite with a soaker tub. Three additional bedrooms provide plenty of space for a growing family. The finished basement offers a large rec room with custom built-in, a dedicated home office, and ample storage- ideal for movie nights, working from home, or a kids' play zone. Close to schools, parks, shopping, and commuter routes, this home checks all the boxes for modern family living. Book your private showing today-your next chapter starts at 43 Wakely Blvd. (id:60365)
65 Strathburn Boulevard
Toronto, Ontario
Welcome to 65 Strathburn Blvd, where space and charm meet on a spectacular 57 x 220 ft lot in the heart of Toronto. This beloved family home has been owned by the same Italian family for over 40 years, and it's easy to see why. The lot itself is a rare gem, lush, expansive, and lined with mature fruit trees and a picturesque grapevine path that sets the scene for summer afternoons and backyard gatherings. Step inside to find 4 spacious bedrooms and 3 bathrooms, perfect for any household size. The layout offers an ideal blend of comfort and function, featuring a large formal living room and a generously sized family room both perfect for entertaining or relaxing. Two bright sunrooms bring the outside in, offering peaceful views of the yard and great natural light throughout the day. A fully finished basement expands your living space, complete with a second kitchen, a bar area, and a large cantina for storing all your culinary treasures. Whether hosting celebrations or Sunday dinners, this home was built for it. Two wood-burning fireplaces add character and warmth to your cozy nights in. A double car garage and a wide front porch round out this fantastic home. Located minutes from Highways 401 and 400,& 427, Public Transit, the new Humber River Hospital, top-rated schools, shops, bakeries, and restaurants everything you need is right here (id:60365)
69 Sled Dog Road
Brampton, Ontario
Absolutely stunning ravine lot! This fully loaded 4 bedroom, 4 bathroom gem in prestigious North Brampton features a walk-out basement with partially finished space and offers the perfect blend of elegance, comfort, and functionality. Step inside to find rich hardwood floors on the main level and second-floor hallway, soaring 9 ft ceilings on the main floor, and a bright open-concept layout with three spacious living areasincluding a formal living room, elegant dining room, and a cozy family room with a gas fireplace, perfect for relaxing or entertaining. The main floor also includes a convenient office, ideal for working from home. The upgraded eat-in kitchen is a showstopper with stainless steel appliances, granite countertops, stylish backsplash, undermount lighting, and a walkout to a massive wall-to-wall deck that overlooks a breathtaking ravine. Additional highlights include pot lights throughout the main floor and exterior, concrete steps along the side leading to the backyard, and a handy backyard shed. Major updates include a new roof (2022) and furnace, A/C, and hot water tank (all replaced in 2020). Flooded with natural light and nestled in an upscale, family-friendly neighborhood close to parks, schools, and transit this is the one you've been waiting for! (id:60365)
3 Fallowfield Road
Brampton, Ontario
Welcome to 3 Fallowfield Rd, nestled in the prestigious Credit Valley community. This exquisite 5 + 3 bedroom, 5-bathroom home sits on an incredible 60.04 X 114.83 foot lot and offers over a total of 5,400 sq. ft. of luxurious living space. Inside, a bright, open-concept layout seamlessly connects the gourmet kitchen, breakfast area, and family room. The kitchen features stainless steel appliances, granite countertops, a stylish backsplash, and access to a newly built deck, perfect for entertaining or relaxing outdoors. The upper level features 5 generously sized bedrooms, including a bright primary bedroom with a walk-in closet and a 5-piece ensuite. The fully finished walk-out basement offers a 3 bedroom, 1 bathroom layout, making it perfect for multi-generational living or for a rental income opportunity. The property showcases meticulously landscaped grounds complete with an in-ground sprinkler system and a three-car tandem garage. This home is located on a quiet, family-friendly street, and is only a couple minutes away from top-rated schools, parks, and shopping amenities, truly an ideal setting for modern family living. (id:60365)
98 Crown Victoria Drive
Brampton, Ontario
Welcome to this beautifully Upgraded Premium lot 47/111Feet Detached 4+2 bedroom, 4 bathroom home located in a quiet, family-friendly neighborhood. On the main floor, you'll find a bright and open floor plan featuring a large living room, Dining area, and Separate Family Room Modern kitchen with stainless steel appliances and granite countertops. The primary bedroom includes a walk-in closet and 4pc-ensuite, while three additional spacious bedrooms provide ample space for family. This charming residence includes a fully finished 2-Bedroom Basement with Separate Entrance, perfect for generating rental income or hosting extended family. The basement suite features its own full kitchen, and Separate Entrance, offering excellent rental potential. Additionally this house features a double car garage with ample driveway parking, Large backyard with Deck, perfect for summer gatherings. Freshly Paint Pot lights throughout the main floor. **EXTRAS** Close to schools, parks, shopping, and public transit. Whether you're looking for a comfortable family home or a property with strong investment potential, this one checks all the boxes! (id:60365)
2567 Capilano Crescent
Oakville, Ontario
Fabulous detached "carriage Style" home with professionally finished basement and fully landscaped yards, in the sought-after River Oaks community. Meticulously maintained & move in ready. This 3+1 bedroom home has many desired upgrades including hardwood floors on main, laminate floor in lower level, numerous pot lights throughout entire home, a wonderful kitchen with extended kitchen counter and extra cabinets, breakfast bar, quartz counter top, backsplash and stainless appliances. The primary bedroom has a 4 pc ensuite with a barn door & walk in closet. Enjoy the extra living space in the basement that provides a extra bedroom, a fuctional recreational room, a Gym, 3 piece ensuite with quartz counter, shower glass enclosure & a wet bar that can serve when enertaining or for nanny/in-law suite. The exterior has a extended driveway with iron gates, fully landscaped front and back yards, a stone patio area perfect for entertaining and a fully fenced rear yard providing futher privacy. Easy access to shopping, coffee shops, restaurants, HWYS, Oakville Hospital, community center. Top rated schools and so much more. (id:60365)
17 Croydon Court
Brampton, Ontario
Absolutely Gorgeous Home! Perfectly suited for larger families or savvy investors! Very clean & well maintained by the same family for 60+ years! Huge premium irregular shaped treed lot w' an 80.50ft rear! This beauty showcases carefully thought-out renovations including the kitchen & bathrooms. Spacious 4 level backsplit featuring a double garage & 6 car parking! Premium court location. No sidewalk! The Kitchen features white cabinetry, décor backsplash, quartz counters, tile flooring, stainless steel appliances, valance & pot lighting + 2 large windows for plenty of natural daylight! Combined L shaped Living & Dining room area's with crown moulding & hardwood flooring. The Living rm features a 4 panel window O/L'g the front yard & patio. A mid level expansive Family room has engineered hardwood flooring, 2 large windows, pot lights, french doors & a neutral décor. Additionally, this level features a modern 3pc washroom w' a frameless glass shower enclosure, office &/or 4th bedroom + a separate side entrace. All 3 bedrooms on the upper level have hardwood flooring, built in closets & large windows. The lower level offers added finished space featuring a large recreation rm w' a wet bar and a stainless steel fridge for convenience. The laundry room & storage is also located on this level. Extras: CAC, Furnace, HWT, HRV unit all owned & installed Feb. 2022. Roofing shingles (June 2019). Exterior doors (May 2021) Fully fenced backyard with a patio & entry gate. Close to schools, the Bramalea City Centre, Parks, Public transportation including the GO Station, restaurants & more! Short drive to Hwy 407 & 410. (id:60365)
670 Irving Terrace
Milton, Ontario
Available for the first time on the market! Original owners have maintained this property with pride of ownership and spotlessly clean! Such a breath of fresh air to see such a well-kept home in Milton! Mattamy built with 9 foot ceilings and hardwood throughout the main floor, spacious living/dining room and large family room with gas fireplace. Updated kitchen with granite countertops, newer stainless steel appliances and walkout to large backyard with garden with fresh vegetables! The laundry is conveniently located on the second floor! The primary bedroom features a 4pc ensuite. This home is ready to move into and has been lovingly cared for. The unfinished basement has a rough-in bathroom and provides many possibilities for additional living space! Interlocking on the front porch, steps and backyard patio, recent stucco at the back of the house, brand new zebra blinds, recently painted with desireable neutral colours. Steps to Beaty Neighbourhood Park/splashpad and easy walk to nearby schools! 6 minutes drive to/from Hwy 401 and close to Toronto Premium Outlets. (id:60365)
35 - 3020 Cedarglen Gate
Mississauga, Ontario
Gorgeous 3 Storey All Brick Townhome. Pride Of Ownership. Solid Oak Hardwood Floors On All 3 Levels.**Beautiful Eat-In Kitchen With 'Juliette' Balcony. Solid Oak Staircase & Handrails. Finished Bsmt W/Rec Rm & W/O To Yard & Upgraded Concrete Terrace. Entrance To Garage From Inside Home.Close to Highway Qew & 403, Transit/GO, Library, Park, Square one mall (id:60365)













