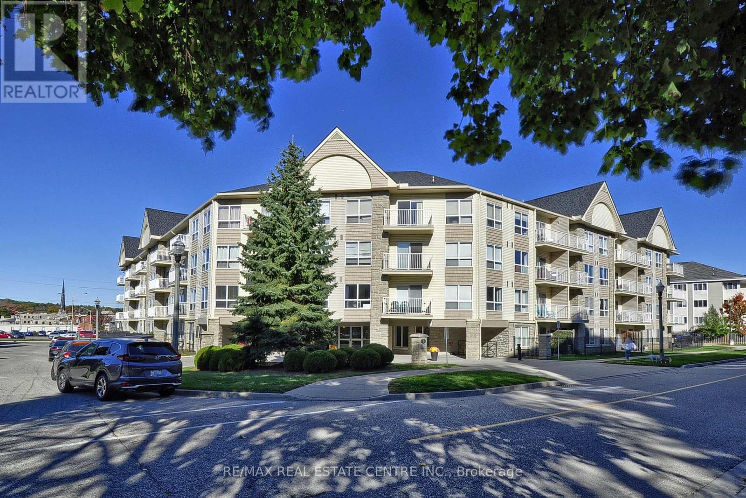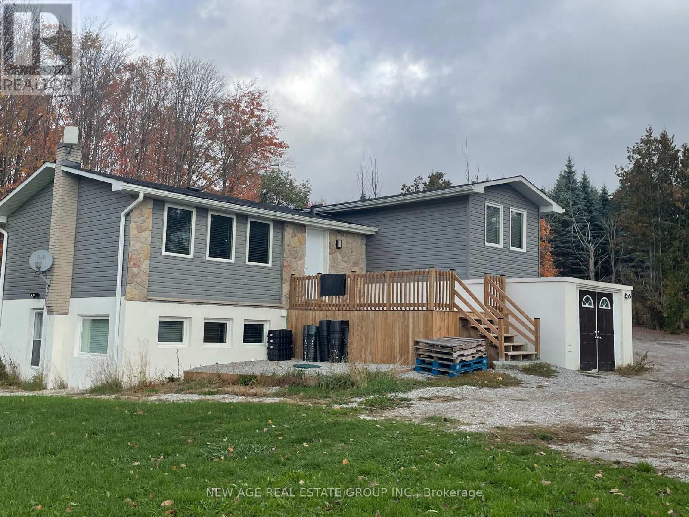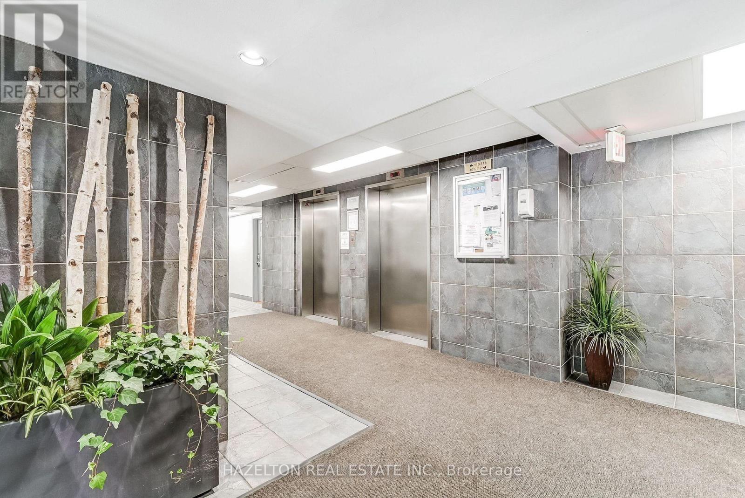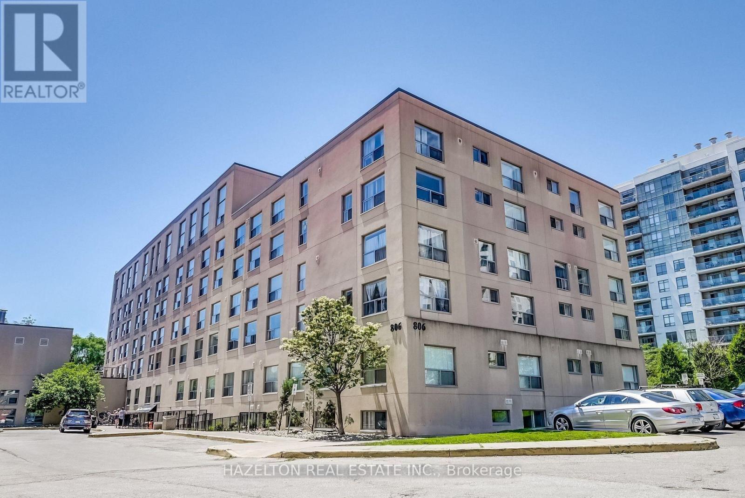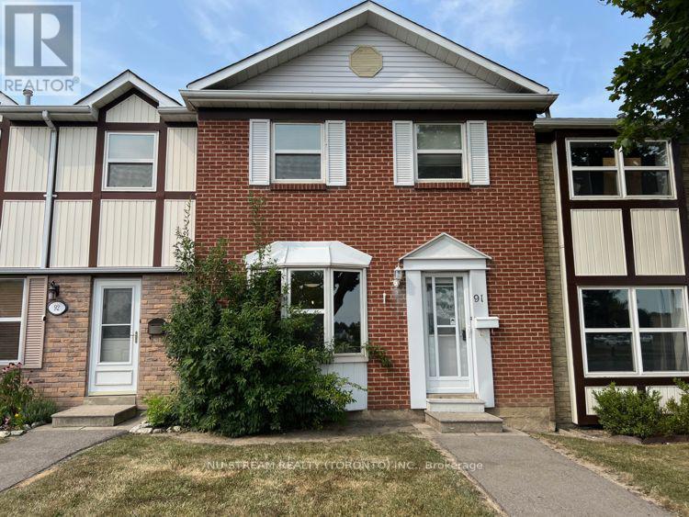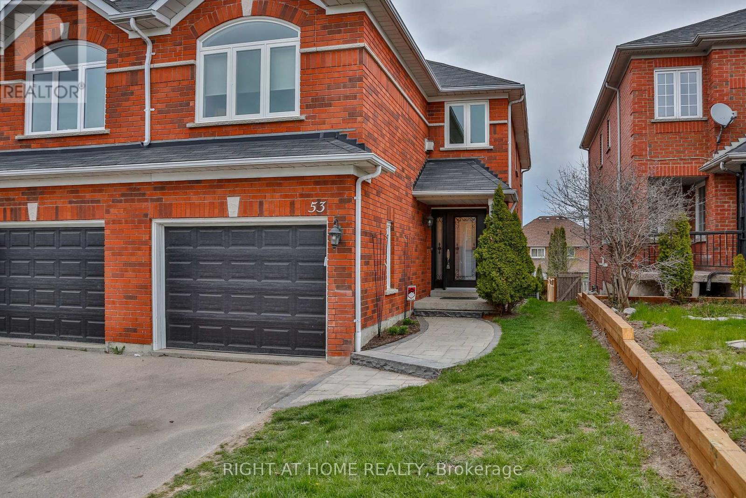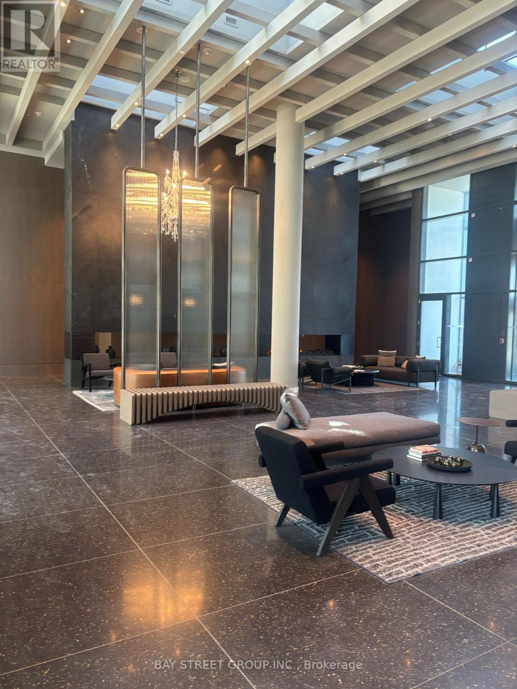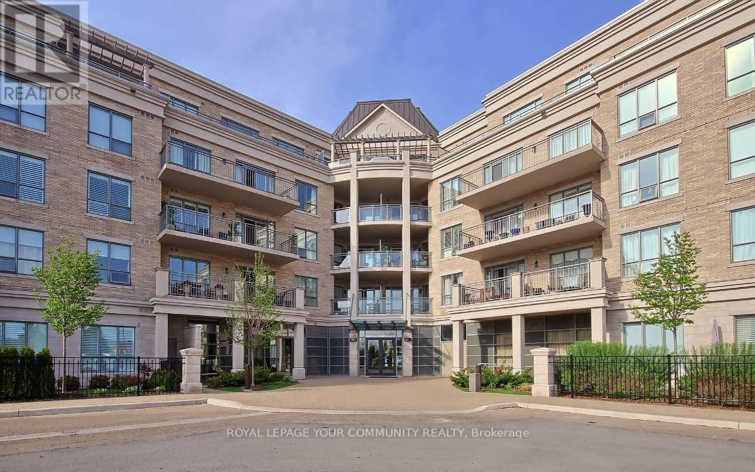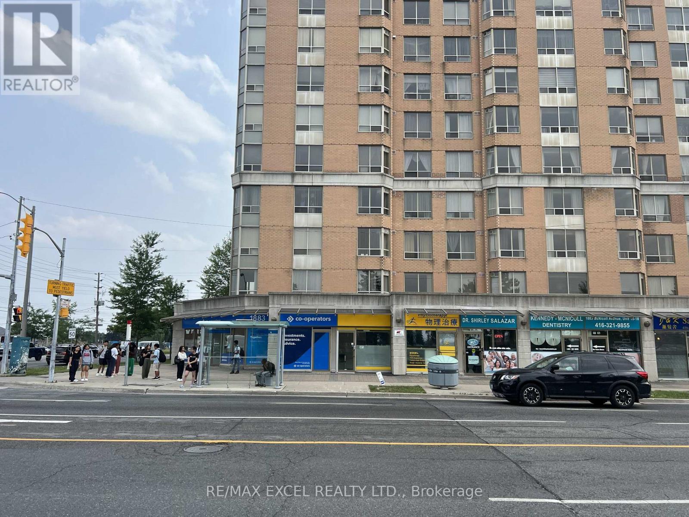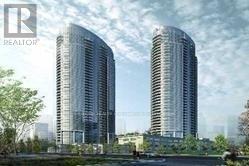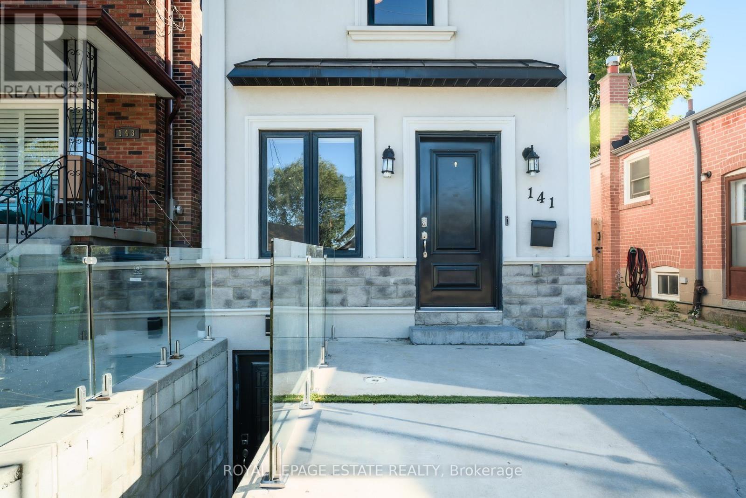302 - 8 Harris Street
Cambridge, Ontario
Perfectly situated just minutes from Cambridge's vibrant Gaslight District. Enjoy the convenience of many amenities nearby like the Cambridge library, shopping, arts centre, gyms, and many cafés all within walking distance. This well-maintained unit features a open-concept layout, 2 bedrooms and 2 bathrooms. The primary bedroom with the ensuite and the other bedroom has the main bathroom right beside it. The kitchen offers great counter space and cabinetry, perfect for cooking and entertaining. A private balcony is ideal for morning coffee, evening relaxation or just people watching. The ameneties in the building include a gym, party room and area for bbqing. Whether you're a first-time buyer, downsizer, or investor, this condo offers unbeatable value. (id:60365)
14726 Caledon King Townline Line
Caledon, Ontario
Welcome to this private 200 x 300 foot, or 1.38 acre, countryside retreat, where modern lifestyle meets rural charm. Step inside a contemporary, fully renovated 4+1 bedroom 4-level side split. A gourmet kitchen, complete with sleek countertops and brand-new appliances, walk out to the new large deck which offers privacy as well as a perfect spot to enjoy the beauty of the surrounding landscape. Adjacent to the kitchen, spacious dining area, intimate gathering with family and friends. relax in the sun-filled living room, The 5 spacious bedrooms all have laminate flooring, windows and closets. Neutral interior colors throughout and no broadloom. A multi-use and bright above-ground basement apartment with a separate entrance, big windows, kitchen, family room, bedroom, and washroom. This is a comfortable modern quality renovated family home, not to be missed. (id:60365)
215 - 800 Lansdowne Avenue
Toronto, Ontario
The Standard Loft Residences - perfectly located in Toronto's vibrant West End. Enjoy a lifestyle surrounded by shopping, cafés, transit, schools, and parks - all just steps away. This two-storey, loft-style one bedroom suite features an open-concept kitchen overlooking the living and dining areas, ideal for entertaining or relaxing. Upstairs, a spacious bedroom with a large window bathes the space in natural light. An ideal home for young professionals or couples seeking modern comfort in an urban oasis. (id:60365)
506 - 806 Lansdowne Avenue
Toronto, Ontario
The Standard Loft Residences - Perfectly Situated For You To Enjoy Toronto's West End, With Its Shopping Centres, Cafes, Transit, Schools And Parks Just Steps Away. Two Storey Loft-Style One Bedroom Apartment With Open Concept Kitchen Overlooking Living And Dining Areas. Spacious Sun-Filled Bedroom With Large Window Overlooking The Treetops. An Ideal Home For Young Professionals Or Couples Seeking Modern Comfort In An Urban Oasis. (id:60365)
91 - 91 Morley Crescent
Brampton, Ontario
Well maintained 2-storey townhouse. 3 Bedrooms, Kitchen walkout to large deck. 2 surface parking access through the fence at the back of the house. New painted thru-out whole house with updated staircase from main floor to second floor. NEW laminated floor in kitchen, foyer, and 3 bedrooms. Large living and dining area. Great for family and friends having dinner and party. 2021 Gas Furnace, Updated Kitchen cabinets with Stainless Steel Stove, Range hood, Fridge and Built-in dishwasher. Partial finished basement with good size recreation room. Laundry room in basement. Sobeys Supermarket, Parks and churches near the property. St. Anthony Catholic Elementary School. 5 minutes to the Silvercity Brampton Cinemas, Home Depot, and Save Max Sports Centre. Major highways include ETR 407, Hwy 410 and Hwy 401. Nearby public amenities include Toronto Pearson International Airport, Toronto Congress Centre and Humber River Hospital. (id:60365)
241 John Street
Orillia, Ontario
Gorgeous 2 Bedroom Home, Ideal As A Starter Home Or To Downsize. Minutes Away From The Port Of Orillia. Wheelchair Accessible. Newer High Efficiency Furnace, A/C & On Demand Tankless Hot Water Heater. (id:60365)
53 Primeau Drive
Aurora, Ontario
Located in one of the most desirable areas in Aurora, with a private backyard, this lovely extremely well maintained 3 bedroom home has been updated and renovated top to bottom. Updated / renovated windows, roof, walkway, bathrooms, kitchen, flooring, doors, ceilings. Garage entry to main floor. Includes kitchen appliances, washer and dryer, central vacuum, large deck. Great home. EXCLUDES BASEMENT (id:60365)
2703 - 8 Interchange Way Street
Vaughan, Ontario
Welcome To 8 Interchange Way 2703! This Is Never Lived In, Brand New Bright And Modern1 Bedroom & 1 Bathroom Unit Located At The Festival Tower C Building. 452 Sq Ft And 67 Sq Ft Balcony. Open Concept Kitchen And Living Room With Floor-To-Ceiling Windows, Ensuite Laundry And Stainless Steel Kitchen Appliances Included.5-Minute Walk To VMC Subway And Close To Costco, Cineplex, Vaughan Mills, Ikea, Restaurants And Transit. (id:60365)
403 - 180 John West Way
Aurora, Ontario
Welcome to The Ridgewood-where luxury living meets unmatched convenience in the heart of Aurora! This beautifully appointed 2 Bedroom + Den suite offers approximately 1,086 sq. ft. of refined living space within one of Aurora's most prestigious and sought-after condominium residences. Freshly painted and truly move-in ready, the suite showcases elegant hardwood floors, custom California shutters, and built-in cabinetry that enhances both style and functionality. The bright, open-concept living and dining area creates an inviting atmosphere, perfect for relaxing or entertaining. Step out onto your private balcony, an ideal retreat for morning coffee or evening unwinding, complete with lovely views that add a serene backdrop to your daily living. The modern kitchen is a highlight, featuring Quartz countertops, a granite sink, stylish backsplash, stainless-steel appliances, and a custom built-in pantry for added storage. The spacious primary bedroom offers comfort and sophistication with a 4-pc ensuite, including a double vanity, glass shower, and custom linen storage with a smartly integrated laundry nook. A well-sized second bedroom and versatile den-each outfitted with new custom closet organizers-provide excellent flexibility for guests, work, or additional storage. Residents enjoy exceptional lifestyle amenities, including an outdoor saltwater pool, a fully equipped gym, steam room, theatre room, party room, guest suite, and 24/7 concierge services. Perfectly situated close to transit, shopping, restaurants, parks, and top-rated schools, this suite offers the best of urban living in a peaceful residential setting. Experience comfort, convenience, and luxury-this beautifully updated suite is truly ready to welcome you home! (id:60365)
20 - 1883 Mcnicoll Avenue
Toronto, Ontario
Convenience Located At Corner Of Kennedy & McNicoll, Private Washroom, 10' Wide Frontage With Excellent Exposure Along Ttc Route, Opposite to High School, Plenty Of Parking, Right Under Tridel Condo (About 600 Units), Across From High School, Minutes To Pacific Mall, Busy Plaza With Physio, Dentist, Insurance, Bubble Tea, Eateries, Hair Salon, Good For Health Care, Law Firm, Snack Bar, Spa, Nail Salon, Or Other Retail/Office Use. (id:60365)
3222 - 135 Village Green Square
Toronto, Ontario
Bright and spacious 2-Bedroom, 2-Bath suite at Solaris 2 Condos (Kennedy Rd & Hwy 401). Enjoy stunning unobstructed west views. Building amenities include an indoor pool, fitness centre, putting green, visitor parking, private theatre, party room, billiards, reading lounge, and more. Just seconds to Hwy 401, minutes to Kennedy Commons and Scarborough Town Centre. Convenient one-bus ride to Kennedy Subway Station. Close to Walmart, Shopping, Restaurants. (id:60365)
Lower - 141 South Edgely Avenue
Toronto, Ontario
Move-in ready and tastefully furnished, this bright and spacious 2 bedroom suite offers modern comfort and style. The open-concept layout features a fully equipped kitchen with stainless steel appliances, sleek cabinetry, and ample counter space. Enjoy a private separate entrance, creating the perfect blend of convenience and privacy. Includes 2 parking spots. Located in a quiet neighborhood close to transit, beaches, grocery stores, shopping, and parks. Perfect for professionals or couples seeking a turnkey living space. Don't miss this opportunity! (id:60365)

