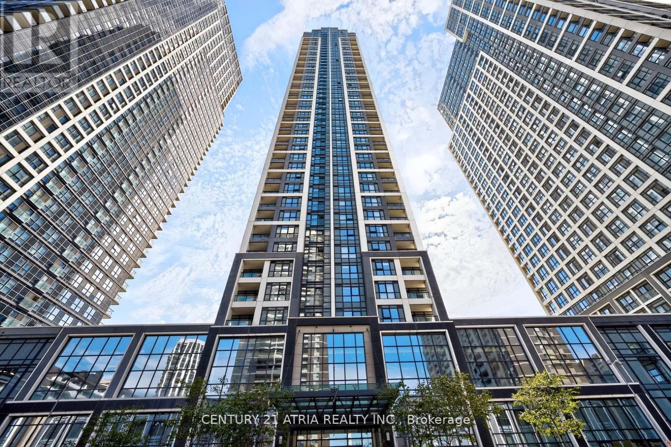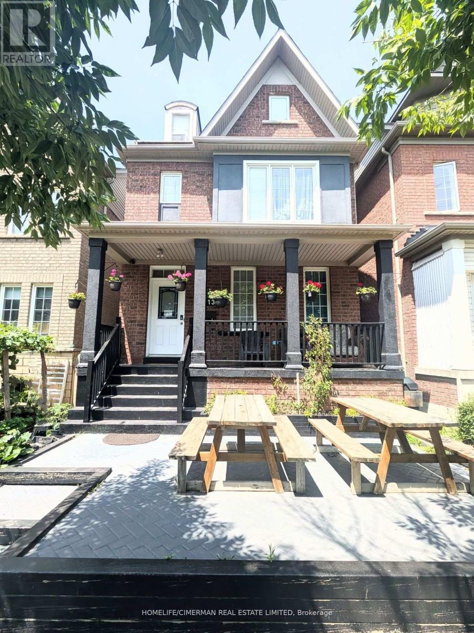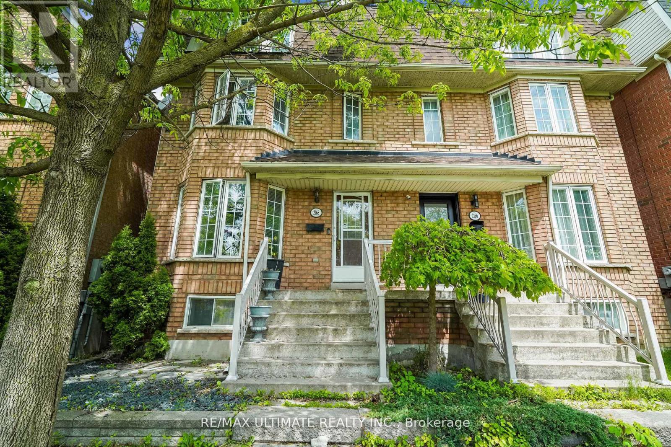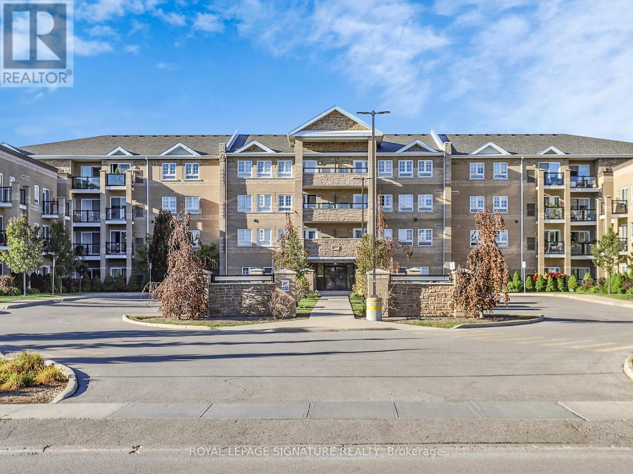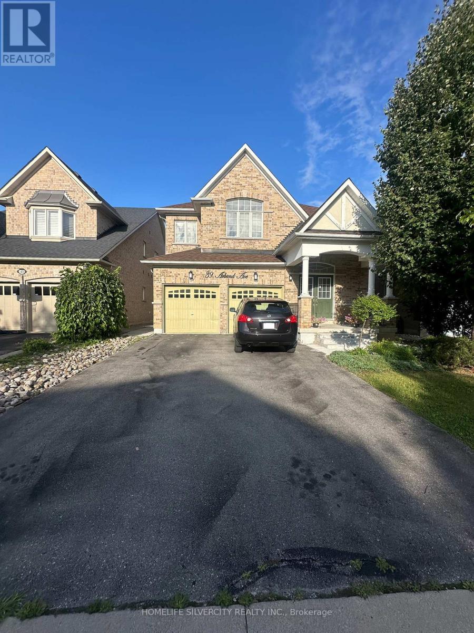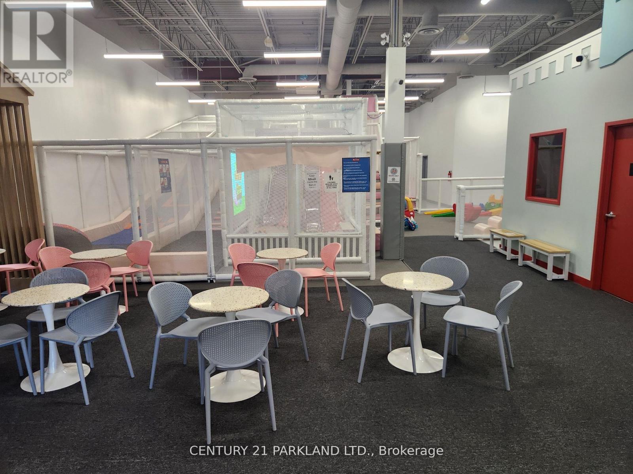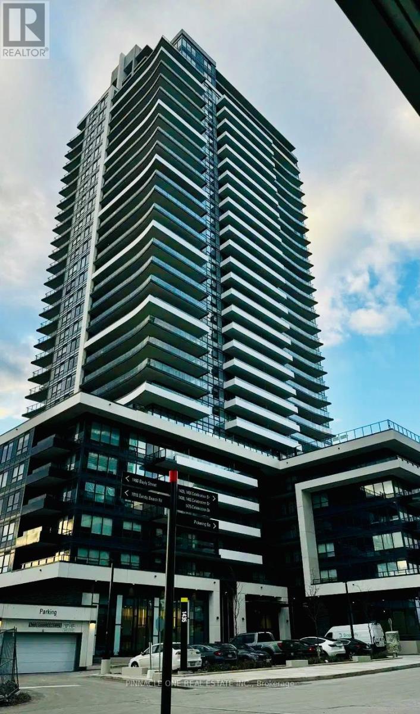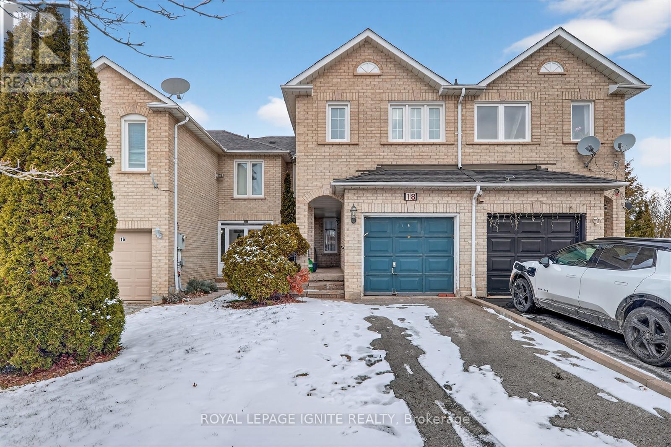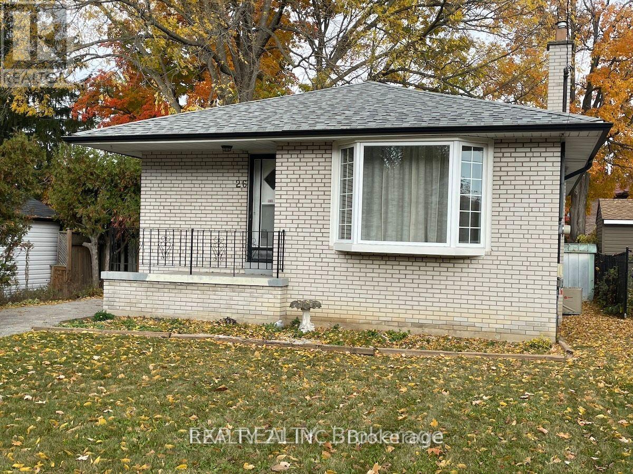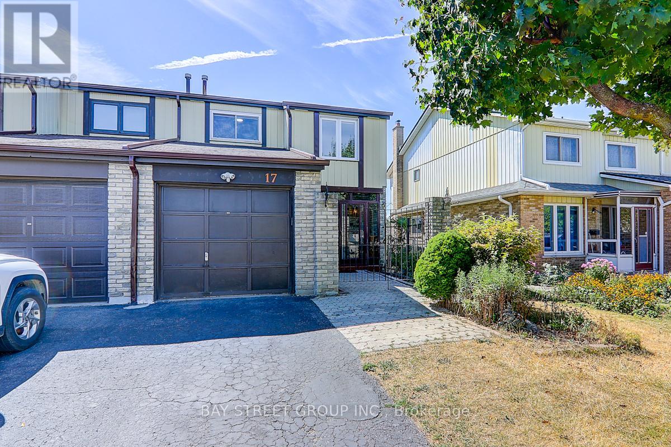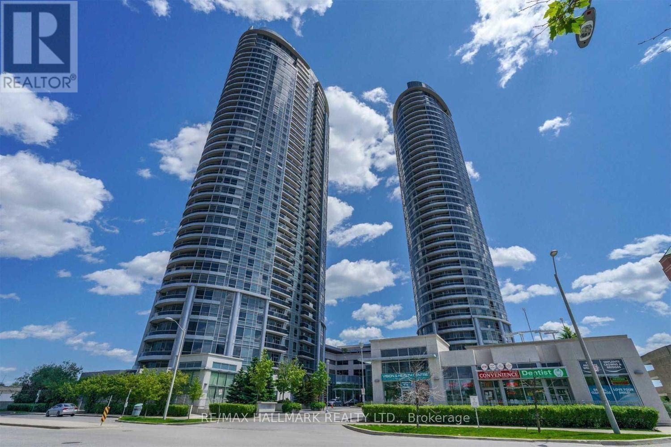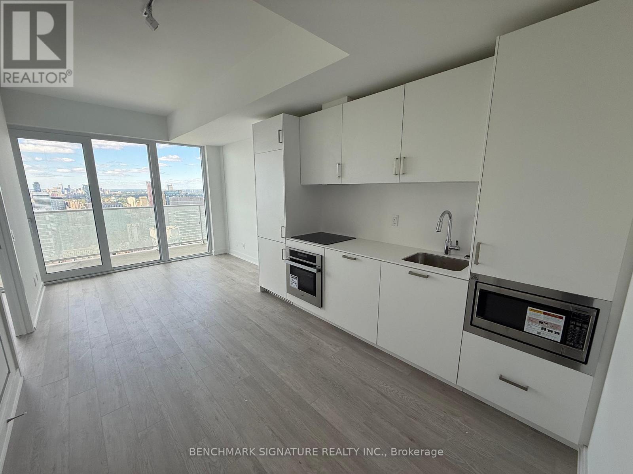1805 - 7 Mabelle Avenue
Toronto, Ontario
Welcome to Islington Terrace by Tridel - where luxury living meets unbeatable location! This tastefully designed one bedroom condo offers a highly functional layout with premium finishes throughout, including granite countertops and high-quality built-in appliances. Located in the heart of Etobicoke, you're just steps to Islington Subway Station, with quick access to the GO Train and major highways, making every commute effortless. Enjoy the the vibrant Kingsway on Bloor with shops, cafes, and restaurants all within walking distance, while downtown Toronto is only 20 minutes away. The building offers a resort-inspired lifestyle, featuring an indoor pool with sundeck, sauna, fully equipped fitness centre, spin room, yoga room, basketball court, large outdoor terrace, and more. Whether you are a first home buyer or investor looking for a premium property in a sought- after community, this condo offers lifestyle, location, and exceptional value. Unit comes with parking and locker! (id:60365)
313 Murray Ross Parkway
Toronto, Ontario
Stunning 3-storey detached home near York University - Melville Model by Tribute (2,455 Sq.Ft.) Welcome to this beautifully maintained and spacious family home featuring an elegant oak staircase, pot lights, stylish laminate flooring, tiles and a finished basement apartment - perfect for extended family. Built by Tribute Homes, this Melville model offers 2,455 sq.ft. of functional living space. Enjoy a fully enclosed terrace for all seasons, a sunroom with a summer kitchen in the backyard, and a convenient walk-out to the garage. The garage includes one parking space, extra storage, plus a rare overhead storage loft. The 3rd floor offers two rooms with a walk-out to enclosed patio. Additional highlights: 2 fireplace, 1 air conditioning (2023), roof (2022), front porch with a deck, clear view with no obstructions, heater in the sunroom. Located just steps from Finch West subway station, bus stop, Walmart, York University, and Seneca College - this is a prime location for families or investors. Great investment opportunity in a growing community. Please note there are 7 bathrooms in total as follows: Main: 1x4pce, Second: 1-4pce, 1-3pce, 1-1pce, Third: 1-4pce, Basement: 1-4pce & 1-2pce. Furnace is brand new and has been replaced. (id:60365)
2168 St. Clair Avenue W
Toronto, Ontario
Fantastic Semi-Detached Home in the Junction. Offering 1,600 square feet plus basement of spacious living in the heart of the vibrant Junction neighborhood. With its charming features, and convenient location, this property is an ideal choice for families and /or professionals. Large home with 3+1 bedrooms, 3 1/2 washrooms, complete with finished basement with laundry, wet bar, and fireplace on feature wall. Large family room on 2nd floor can also be a great office or work area. Oak stairs and banister. Large eat-in kitchen with walkout to awesome patio ideal for BBQ's or relaxation. Garden area. Single car garage plus additional spot next to it accessed via laneway. Current tenant pays $2670 + utilities including water on a month to month basis and is willing to stay if Buyer is interested. Walk to shopping, Junction's famous restaurants and cafes, TTC at door step, etc...Don't miss this opportunity! (id:60365)
114 - 481 Rupert Avenue
Whitchurch-Stouffville, Ontario
GLENGROVE ON THE PARK is one of the most unique and private locations in Stouffville. This particular Garden Suite is full of the most amazing natural light. As soon as you walk in, you will notice the open concept living area and the inviting terrace for your morning coffee. The fabulous kitchen with full size stainless steel appliances and sleek countertops just awaits for family dinners to be prepared. This is not just a spacious and gracious condo it is a complete lifestyle. The seamless layout provides an office/den right off the hallway entrance and for extra privacy , the Primary Bedroom is tucked in at the far right. How perfect! Enjoy the pool, gym, and party room. Whether you are a first time buyer, a family, or downsizer, this location is exceptional!! (id:60365)
Bsmt - 39 Arband Avenue
Vaughan, Ontario
Amazing 1 Bed + Den & 1 Bath Basement Apartment in Prime Patterson Area. Quiet Family Home Looking for AAA Tenant. Amazing Layout, Spacious Space, Laminate throughout, Pot lights, Upgraded Kitchen With Stainless Steel Fridge, Stove, Hood Fan, Dishwasher; Huge Open Concept Living & Dining Room With Large Window; Large Bedroom With Large Window & Walk-in Closet; 4-Pc Bathroom; Ensuite Laundry; Separate Entrance With 1 Outside Parking Spots On the Driveway. Its' Minutes To Rutherford & Maple GO Stations, Grocery Stores, Coffee Shops, Vaughan's Hospital, Highways, Parks, Eagle's Nest Golf Club, Rec Centre, LA Fitness, Schools & All Modern Amenities! Ideal for Single Professional or a Couple. Move-In & Enjoy! Tenant Pays 30% of Total Utilities. (id:60365)
J2 - 43 First Commerce Drive
Aurora, Ontario
A Rare Opportunity to Own a Fully Equipped, Family-Focused Business and the Flexibility to Operate Several Services Under One Roof. This Space is ideal for Somebody Passionate about Kids Business: Kids After-School Programs, Winter & Summer Camps, Children's Clothing/Boutique Retail, STEAM/STEM Classes, Music & Creative Arts Programs, Cafeteria/Snack Bar with Lounge Area, Mom & Baby (Infant) Classes, Baby Yoga & Toddler Activity Programs, Homeschooler Classes & Community Meet Up's, Birthday Parties & Private Events, Robotics & Exhibition, Room Rentals for Additional Rental Revenue With All Inventory included and a Well-Designed Layout. Excellent Opportunity to Expand, Diversify, or Operate Multiple Kid-Focused Ventures in one Convenient Location. (id:60365)
1709 - 1435 Celebration Drive
Pickering, Ontario
Condo For Lease In The High Demand Universal City Condominiums. Open Concept Kitchen with Upgraded Cabinet,. Spacious Bedroom With Large Window. State Of The Art Amenities, Including 24hr Concierge. Great Location - Minutes To Pickering Town Center. Steps to Frenchman's Bay and Marina. Pickering Marina. Waterfront Trails. Close To Centenary Hospital. Grocery Stores and Restaurants. (id:60365)
18 Gill Crescent
Ajax, Ontario
Very spacious Town Home In a great part of Ajax is up for lease; great for a young family. Home features large 4 bedrooms and 2.5 washrooms. Fenced back yard with a deck, walk out from your eat in kitchen. Located on a quiet street, steps to schools and parks. Spacious master bedroom with ensuite and walk in closet. Finished basement with one bedroom, a full bathroom and kitchen. Extras: Fridge, new stove, Dishwasher, washer and dryer, all electric fixtures, all window coverings. Additional notes: New flooring, new stove, new kitchen hood, new water tank, duct cleaning done in December, freshly painted 7 minutes driving to Go Station, 401 and 407, 5 minutes' walk to bus stop and 10 minutes' drive to Pickering Town Center, walking distance to Eagle Ridge Public School and other. A must see! (id:60365)
26 Martindale Road
Toronto, Ontario
The house is under renovation, The owner has permit from the city for a legal basement with a kitchen and huge living/dining area with 2 washrooms stack laundry, possible to make 2 units or 3 bedrooms. Main floor also has plan for 2 washrooms, Open concept living, dining and kitchen, Master bedroom has 2 pieces washroom. Plumbing and framing are done ready for insulation and drywall. Need a perfect renovator. Wonderful neighbourhood. Walk to McCowan District Park. Electrical has been upgraded. Home is being sold "As Is". Roof was reshingled in 2017. (id:60365)
17 Newdawn Crescent
Toronto, Ontario
Excellent location in a quiet and prestigious neighborhood! This End Unit (Like A Semi) Freehold Townhouse With Finished Walkout Basement. $$$ Spent On Upgrades. Featuring 4 spacious bedrooms and 3 modern bathrooms, the home boasts a thoughtfully designed layout with smooth ceilings on the main and second floors and seamless flooring throughout. The finished walkout basement is open and bright, offering additional versatile living space. Enjoy the beautifully landscaped backyard for outdoor gatherings. Close to: Hwy 401/404, TTC, top schools, shopping centers, community facilities, Pacific Mall, hospitals, and more. (id:60365)
1018 - 135 Village Green Square
Toronto, Ontario
Discover this One-of-a-Kind, Sun-filled Condo featuring 2 Spacious Bedrooms and 2 full Bathrooms at Tridel's Solaris2 Condos. The Primary bedroom boasts a Large walk-in Closet, offering Plenty of Storage. The condo's unique semi-Circular shape enhances the Modern Layout, while the Southwest-Facing Windows flood the Space with Natural Sunlight All day Long. Conveniently located with easy access to Highway 401, you'll enjoy quick commutes to any Part of the City. Everyday Essentials are just minutes away, including Walmark, Grocery Stores, and other Shoppings. 1 Parking Included. Tridel's Condos are Known for their State of Art amenities including gym w/weight area, Indoor pool, Whirlpool, Sauna, Theatre Room, Yoga/Pilate space, Party Room, Rooftop Garden, Guest Suites, 24hr concierge, visitor parking & more! (id:60365)
5810 - 88 Queen Street E
Toronto, Ontario
Live In The Heart Of Downtown Toronto At 88 Queen St E. On the highest floor of the building, 58th-Floor 1 Plus Den With 2 Full Baths Offers 623 Sq Ft Of Efficient Living Space With A Clear And Unobstructed North City View. Designed For Students, Young Professionals, and Small Family. The Spacious Den Can Function As A Second Bedroom Or A Quiet Study Or Home Office. The Suite Features Modern Finishes, A Sleek Kitchen With Integrated Appliances, And Floor-To-Ceiling Windows That Bring In Excellent Natural Light. Two Full Bathrooms Provide Added Convenience For Working Couples, Roommates, Or Students. Transportation Access Is Exceptional, With Only A Short Walk To Queen Station On Line 1, Easy TTC Connections To TMU, U Of T, And George Brown, And Close Proximity To Queen And Dundas Streetcar Routes. Commuting To The Financial District, The PATH System, Eaton Centre, And Nearby Hospitals Is Quick And Convenient. Surrounded By Cafes, Restaurants, Grocery Stores, And Daily Essentials, This Location Offers Unmatched Walkability And Downtown Convenience For Anyone Seeking Comfort And Accessibility. (id:60365)

