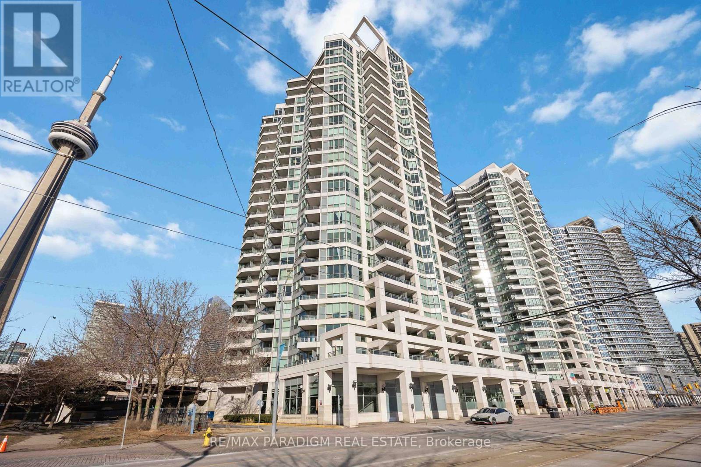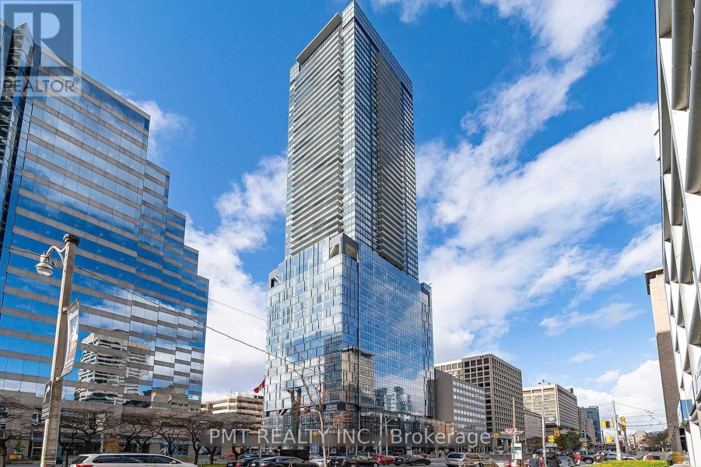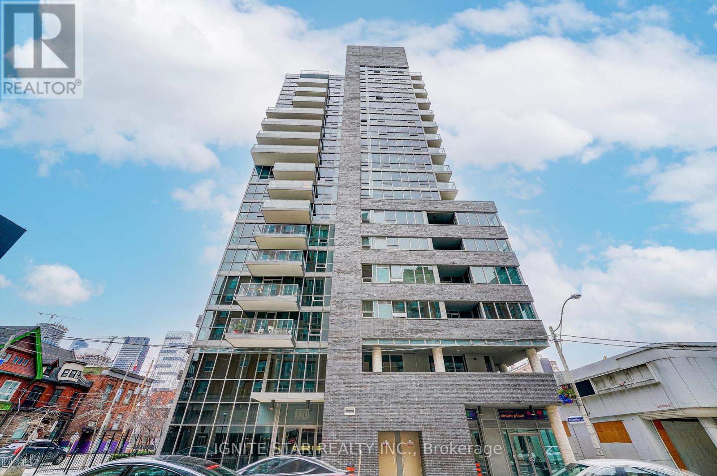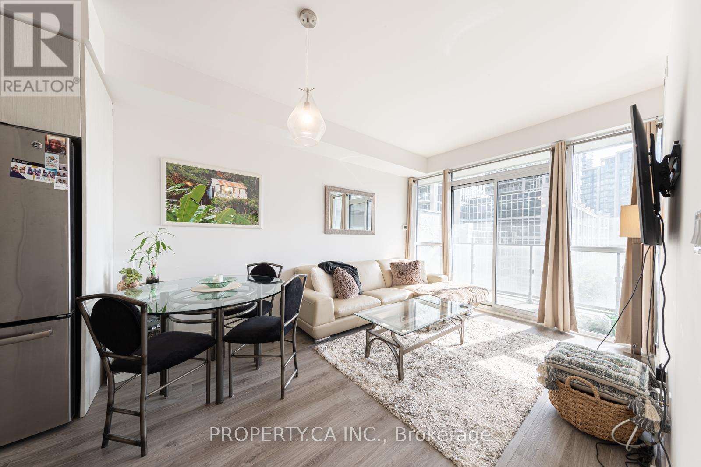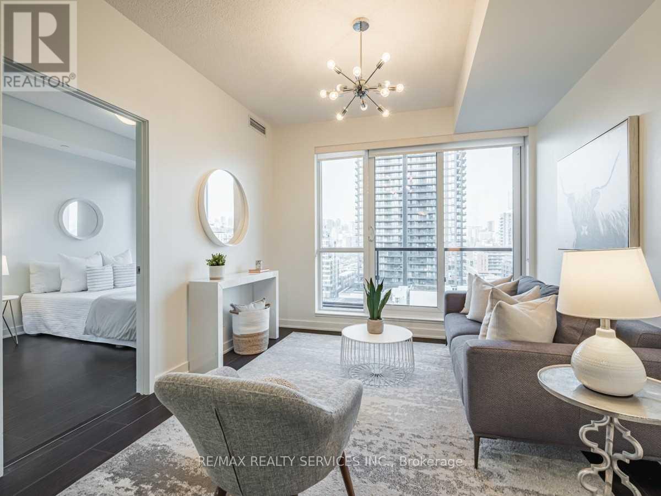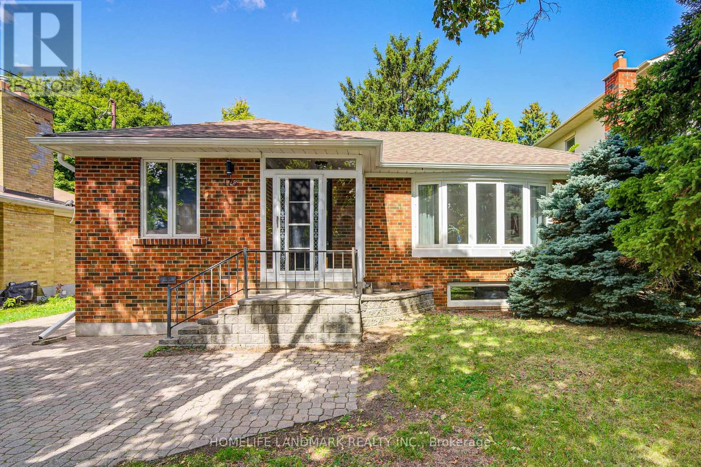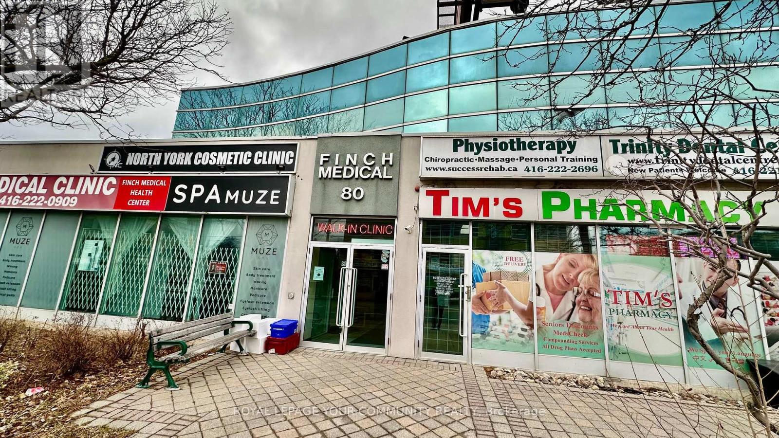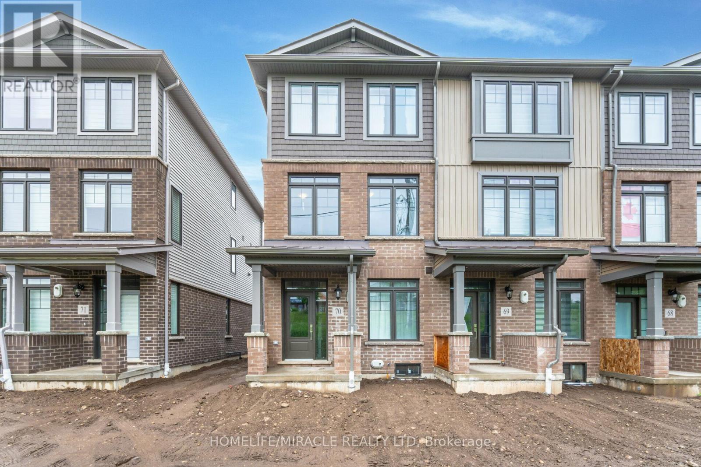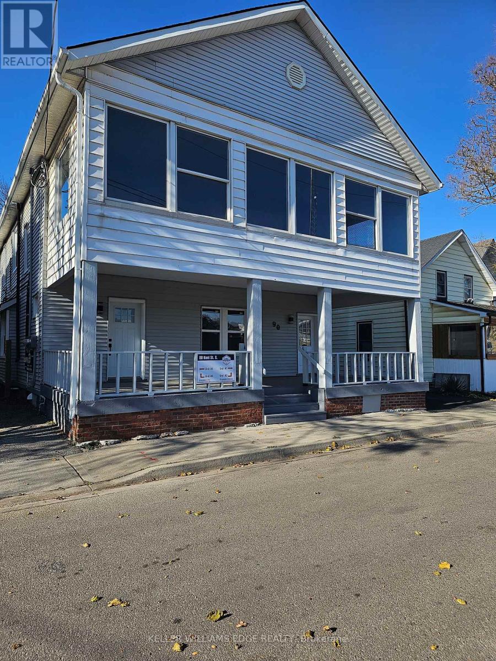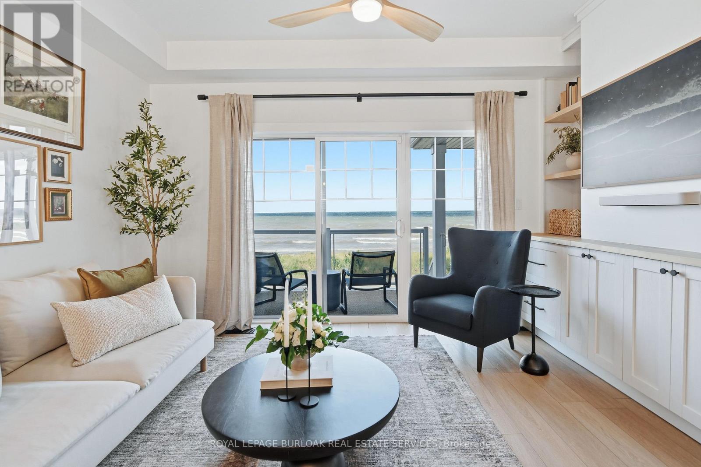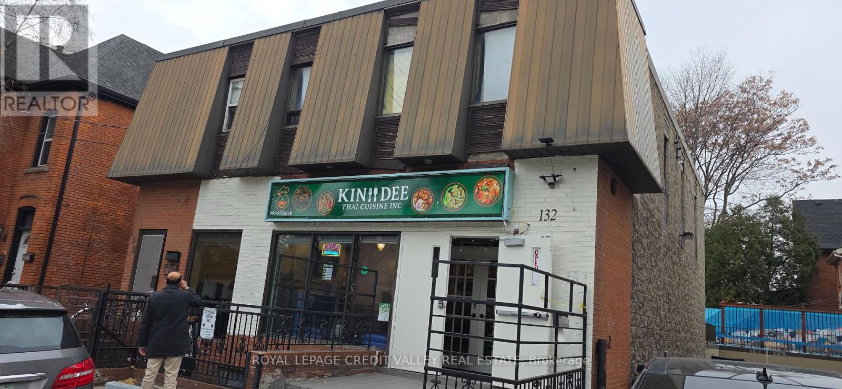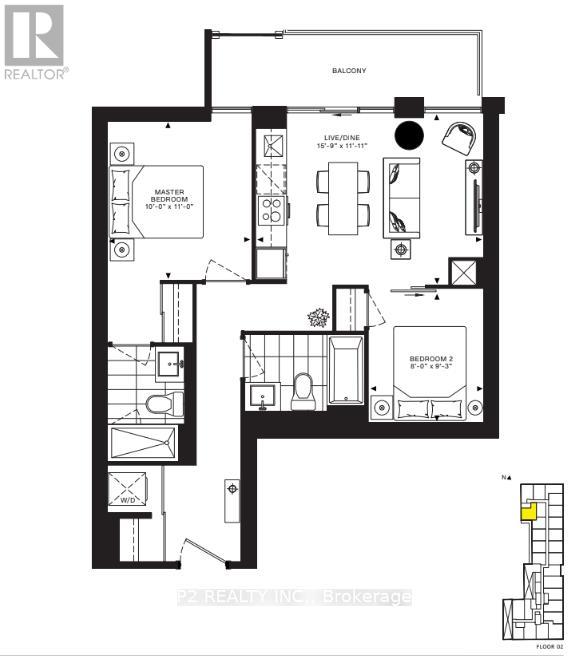2515 - 230 Queens Quay W
Toronto, Ontario
Welcome to The Riviera on Queens Quay! Bright and spacious 1+Den suite with stunning south-east lake and harbour views. Features hardwood floors, granite countertops, 9' ceilings, and floor-to-ceiling windows. Den is ideal for a home office. Excellent location-steps to CN Tower, Rogers Centre, Union Station, and the waterfront. Building offers 24-hr concierge, indoor pool, gym, sauna, bike storage, and visitor parking. TTC at your door (id:60365)
5102 - 488 University Avenue
Toronto, Ontario
Welcome to Suite 5102 at 488 University Avenue, a rare corner residence in one of Toronto's most iconic towers. This meticulously upgraded 2+1 bed, 2 bath suite spans over 1,000 sq ft plus an oversized 8' deep balcony, with unobstructed 270 views of the city, lake, and Queens Park from the 51st floor. Sophisticated and smart, the home is equipped with Lutron dimmers (remote-ready), motorized roller shades, and custom lighting. Soaring 10 ft ceilings, floor-to-ceiling windows, and architectural concrete pillars elevate the ambiance. The kitchen features ToughSkin-protected quartzite countertops, state-of-the-art appliances, a warming drawer, dual-zone wine fridge, and built-in pantry. The primary bedroom boasts a fully built-out walk-in closet and an exquisite marble-clad ensuite with Kohler digital rain shower, body sprays, freestanding soaker tub, and an in-mirror TV with sound system. The second bedroom includes a custom Murphy bed/desk, while the den serves as a bright workspace or reading nook. Additional highlights include: Kohler fixtures, upgraded toilets, LED-lit mirrors, crown moulding, and premium trim. Enjoy valet parking, concierge, and world-class amenities: fitness centre, pool, rooftop terrace, lounge, and direct indoor access to St. Patrick Station. Steps to UHN hospitals, U of T, Financial & Entertainment Districts, Queen West, and more. A truly elevated lifestyle at one of Toronto's premier addresses. (id:60365)
303 - 320 Richmond Street E
Toronto, Ontario
Corner Suite 1 Bedroom, 2 Bath Plus Den @ "The Modern" Condo On Richmond. 660 Sqft+55 Sqft Balcony With Impressive Upgrades: Engineered Hardwood Floors, Stainless Steel Appls, Quartz Countertops, Freshly Painted, Open Concept Plus Parking. Excellent Amenities W/24 Hrs Concierge, Rooftop Terrace With Plunge Pool And Bbq, Hot Tub, Sauna, Party Rm, Exercise/Yoga Studio. Close To Distillery District , St Lawrence Market, Shops, Park, Ttc & Downtown Core. (id:60365)
530 - 50 Bruyeres Mews
Toronto, Ontario
Chic 1-Bed plus den Unit by the Waterfront - Ideal Location! This bright and beautifully maintained condo boasts approx. 573 sq. ft. of living space, complete with west-facing exposure and stunning floor-to-ceiling windows, letting in plenty of natural light and offering scenic views. 9 ft ceilings and a modern, open-concept layout. Steps away from the TTC, the waterfront, and vibrant King W, trendy restaurants, the Financial District, entertainment venues, and more. (id:60365)
1207 - 170 Sumach Street
Toronto, Ontario
Urban Luxury Meets Everyday Convenience! Welcome to One Park Place, where style, comfort, and city living come together. This stunning 2-bedroom, 2-bathroom condo features a bright open-concept layout with floor-to-ceiling windows and a private balcony offering panoramic city views. The modern galley kitchen is designed to impress with granite countertops, stainless steel appliances, and sleek cabinetry perfect for cooking and entertaining. The spacious bedrooms provide plenty of natural light and privacy, while the ensuite laundry adds everyday convenience. Located in the heart of the city, you're just steps to the TTC, Eaton Centre, restaurants, cafes, and entertainment. Enjoy access to resort-style amenities including a fitness centre, steam room, home theatre, party room, rooftop terrace, and community gardening plots. Move-in ready and designed for modern living book your private showing today and experience downtown Toronto at its best! (id:60365)
176 Mckee Avenue
Toronto, Ontario
Welcome to this stunning renovated home in the heart of Prestigious Willowdale Community, TPerfectly situated just minutes to Bayview Village, TTC subway, North York Centre, top restaurants, parks, and Highways 401/404, Sitting on a 50 x 127 ft premium lot, this bright and spacious property feature with concept layout, Finished basement with separate entrance, perfect for an in-law suite, nanny quarters, or potential rental income, Large deck and private backyard, ideal for barbecues and outdoor gatherings, Located in the highly ranked McKee PS and Earl Haig Secondary school district, this meticulously maintained home offers tremendous value and flexibility whether you are a growing family, investor, or builder. (id:60365)
200 - 80 Finch Avenue W
Toronto, Ontario
Turnkey Chiropractic, Physiotherapy & Rehab Clinic for Sale Prime North York Location!A rare opportunity to own a well-established chiropractic, physiotherapy, and rehab clinic in a high-demand area at Yonge & Finch. Successfully operating for approximately 30 years, this reputable clinic has cultivated a strong and loyal patient base, specializing in chiropractic care, physiotherapy, massage therapy, and custom-made orthotics and braces. Located in a busy,two-story medical building with free parking, the clinic enjoys high foot traffic and excellent accessibility.This fully equipped space includes a comprehensive range of gym and rehab equipment (excluding the Pilates reformer), shockwave machine, and gait scan machine, offering a seamless, turnkey setup for a new owner to take over and continue operations without interruption. With chiropractic services as a primary focus, there is significant potential to further expand treatment offerings and build on the clinic's outstanding reputation in the community.The current owner is willing to train and assist for a smooth transition. Current Gross monthly rent is $3,650.00, including utilities. Don't miss this incredible chance to own a thriving, fully operational healthcare practice in one of North York's busiest medical hubs!Utilities included in Lease. Unit includes, Reception area, 4 practice rooms, Gym, kitchenette,laundry and a large shared waiting area & universal bathrooms. (id:60365)
70 - 10 Birmingham Drive E
Cambridge, Ontario
This modern, nearly new end-unit townhome in Cambridge's desirable Galt North area offers auspicious 4-bedroom, 2.5-bath layout. Ideally located less than 5 minutes from Highway 401, It features an open-concept design with generous living spaces, contemporary finishes, and elegant granite countertops with a matching backsplash. The second floor includes convenient in-suite laundry. Additional highlights include a single garage with direct access and a driveway accommodating two vehicles. Large windows fill the home with natural light, show casing the sleek kitchen with stainless steel appliances and modern design. Enjoy your private balcony for relaxation and ample storage with thoughtfully designed closets. Perfectly situated close to shopping, dining, and major highways - all amenities are just minutes away. (id:60365)
4 - 90 Kent Street S
Norfolk, Ontario
Welcome to this exquisite 2-bedroom, 1-bathroom upper floor residence in a charming house. This well-maintained property seamlessly combines comfort and convenience, boasting spacious rooms suitable for various purposes, home office, cozy living room, or an elegant dining area. Enjoy a sense of privacy and tranquility on the upper floor. The property's strategic location provides easy access to local amenities, schools, and transportation options, enhancing its overall convenience. This is a unique opportunity to make this beautiful upper floor your new home. Explore the spacious and comfortable living experience that awaits you! Please note, we are seeking AAA tenants to ensure a harmonious living environment. (id:60365)
7 - 337 Beach Boulevard
Hamilton, Ontario
Welcome to lakeside luxury living at its finest. With panoramic views of Lake Ontario from nearly every angle, this sophisticated residence invites you to experience the water as part of your daily life. This 2+1 bedroom, 2-bath townhouse features 1,415 sq. ft. of fully updated living space across three levels, designed to complement its breathtaking waterfront setting. The bright, eat-in kitchen features stainless steel appliances, quartz countertops, two-toned cabinetry, and ample storage-perfect for everyday living or entertaining. The open-concept dining and living area showcases built-in shelving, upgraded lighting, and unobstructed views of Lake Ontario. Step out to your 9' x 15' partially covered balcony complete with a gas BBQ hookup and stairs leading directly to the beach-ideal for summer gatherings and quiet morning coffees. New hardwood stairs with sleek metal banisters lead to the upper level, where you'll find the beautiful primary bedroom with large windows framing more stunning lake views, a second spacious bedroom, and a tastefully renovated 4-piece bathroom. The versatile lower level offers additional living space for a gym, office, or playroom, featuring a walk-out to the private patio and relaxing hot tub overlooking the lake, plus a modern 3-piece bath and inside entry from the garage. Recent updates include: flooring (2023), kitchen and appliances (2023-2025), lower bath (2025), upper bath (2024), hardwood stairs & metal railings (2025), upgraded lighting (2023), custom living room built-ins (2024), hot tub (2023), deck updates (2025), and roof shingles (2021). Enjoy parking for two cars, an EV charger, and a low condo fee that covers snow removal, gardening, and irrigation. Savour evenings by the fire with neighbours, paddle boarding or kayaking from your backyard, and the soothing sound of waves at night. Just minutes to restaurants, shopping, Confederation GO Station, and downtown Burlington-this is turn-key lakefront living at its best. (id:60365)
132 Queen Street S
Hamilton, Ontario
Freestanding building in the Main st and Queen St area. Two 2 BR and one 3BR apartment leased with the tenants paying their own utilities with separate meters. Main level commercial space of approx. 2000 sf suitable for a variety of use like, restaurant, clinic, retail or an office. Coin laundry in the building for common use. (id:60365)
205 - 36 Zorra Street
Toronto, Ontario
Experience modern living at its finest at 36 Zorra. This Stylish suite sits in the center of South Etobicoke surrounded by energy, convenience and community! Enjoy oversized floor to ceiling windows, nine foot smooth ceilings, ensuite laundry and sweeping views that elevate everyday life! The building offers exceptional amenities including a rooftop pool & deck, sauna, fitness center, BBQ terraces, games room, 24/7 concierge service and guest suites. A fantastic opportunity to live in one of the area's most dynamic urban hubs. (id:60365)

