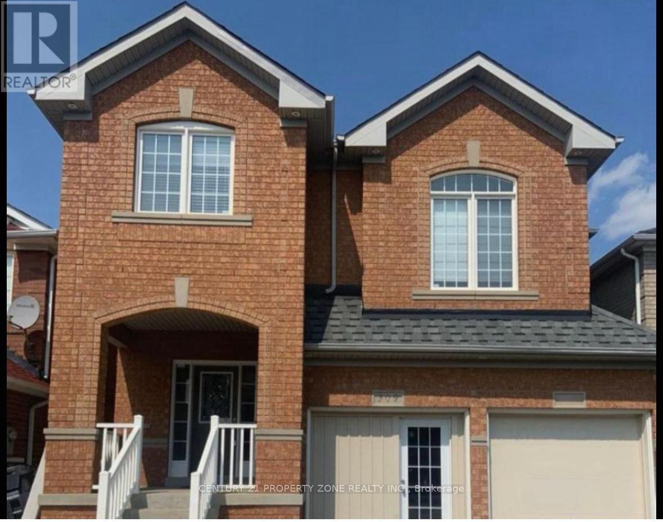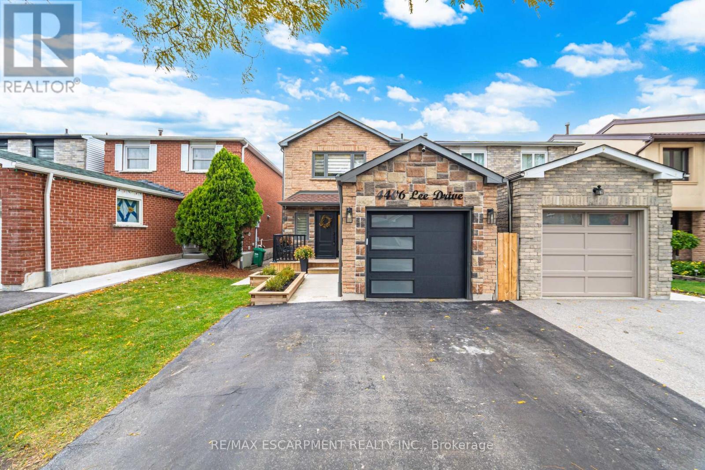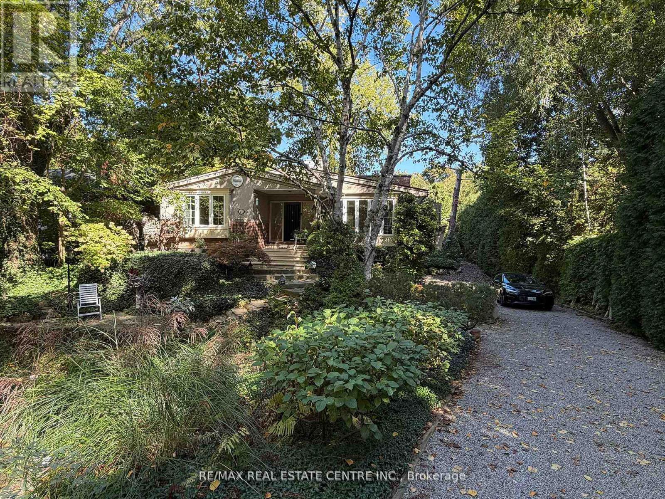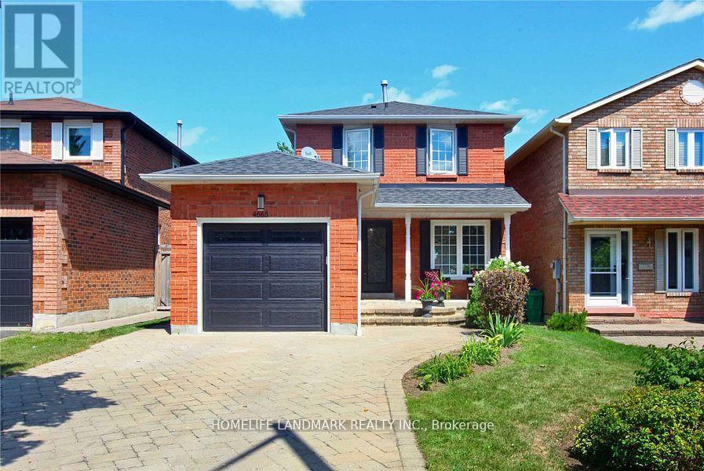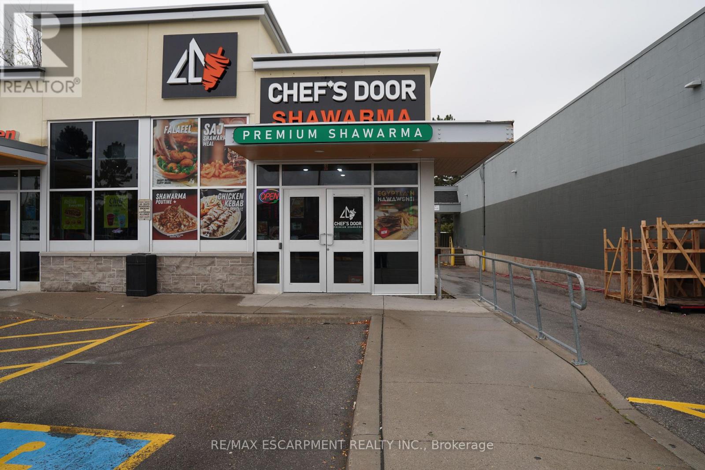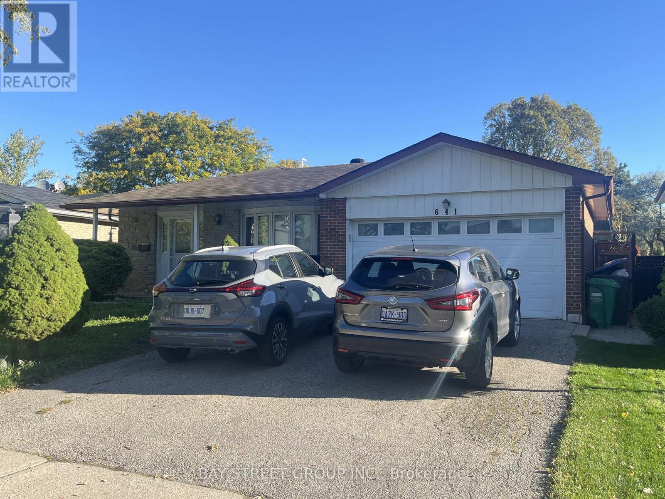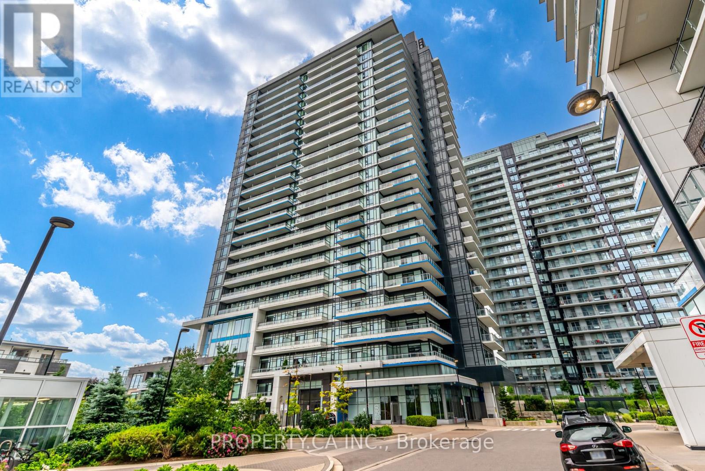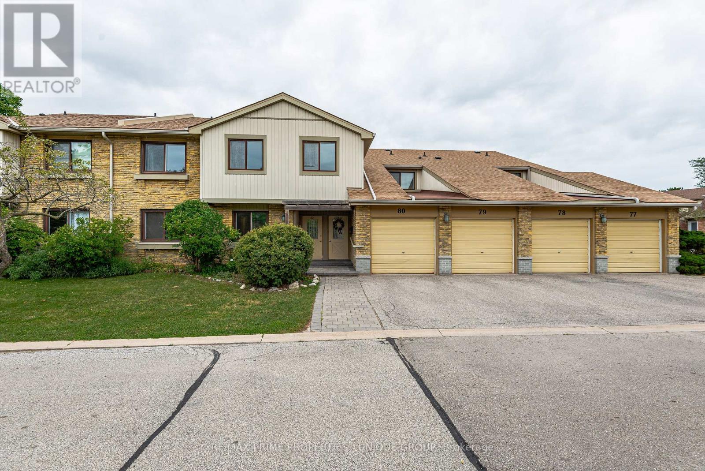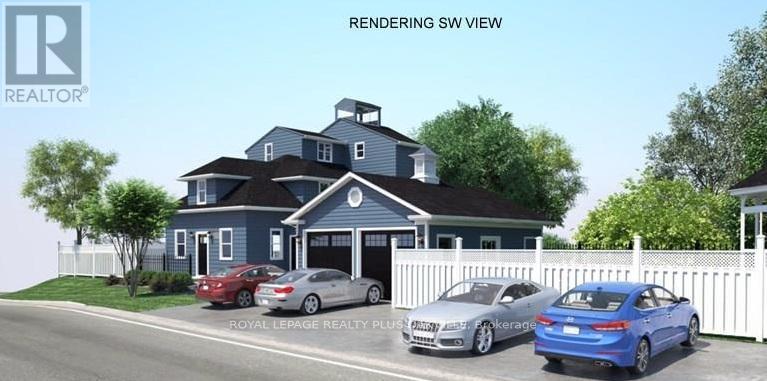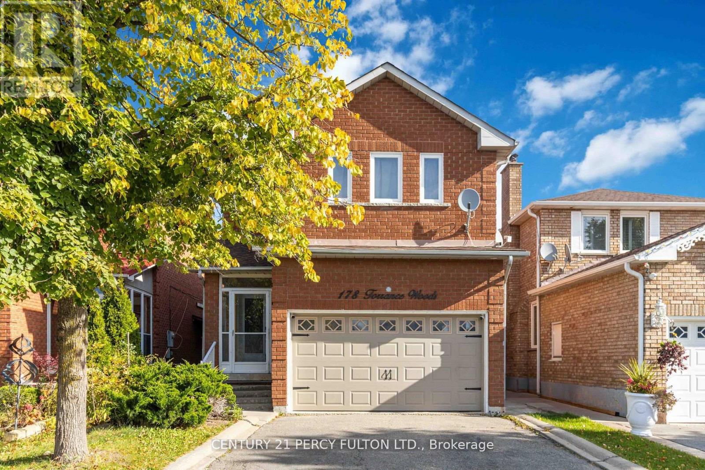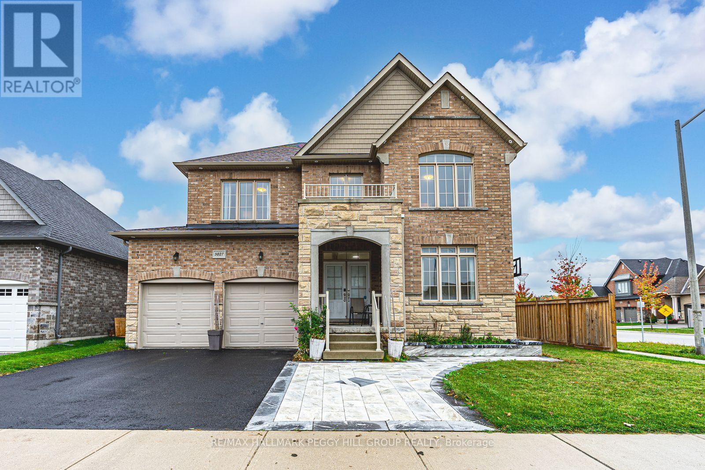309 Brisdale Drive
Brampton, Ontario
Welcome to this stunning Detached property Boasting 4 spacious bedrooms and 3 modern washrooms , and a big loft that can be used as another bedroom or family room. This home offers ample space for comfortable living. The separate living and dining rooms provide distinct areas for relaxation and formal gatherings. The upgraded kitchen features contemporary finishes, creating a stylish and functional culinary space. Convenience is at its finest with ensuite laundry facilities and plenty of storage throughout the property. Enjoy the advantage of being within walking distance to various plazas, banks, schools, parks, and the renowned Cassie Campbell recreation Centre. Don't miss out on this incredible opportunity, as this home is ready to provide you with a comfortable and convenient lifestyle. (id:60365)
4406 Lee Drive
Mississauga, Ontario
Welcome to this stunning, fully renovated detached 3 bed, 3 bath link detach home that perfectly blends modern comfort with natural tranquility. Featuring a stylish stucco exterior and nestled in a quiet, family-friendly neighbourhood, this home showcases an ideal layout, premium finishes, and a beautiful backyard retreat overlooking a ravine. Step into the heated entrance foyer, designed for comfort and convenience in every season. The bright, open-concept main floor offers a spacious living and dining area with large windows that fill the home with natural light. The modern kitchen is a true showstopper, featuring stainless steel appliances ,sleek custom cabinetry, quartz countertops, and a stunning backsplash ideal for home cooks and entertainers alike. Upstairs, discover three generous bedrooms, including a primary bedroom with a semi-ensuite bathroom and ample closet space. All bathrooms have been tastefully upgraded with contemporary fixtures, elegant tilework, and modern vanities. The finished basement adds even more living space, perfect for a recreation room, home office, or guest area, providing flexibility for any lifestyle. Step outside to your large, private backyard ,backing onto a peaceful ravine for the ultimate in privacy and relaxation. A 22'x10' powered shed and workshop/gym offer endless possibilities for hobbies, storage, or fitness. Other highlights include new flooring, carpet free, upgraded lighting, energy-efficient windows, and a private driveway with ample parking. Every detail has been thoughtfully updated, just move in and enjoy, completely hassle-free! Located close to top-rated schools, parks, shopping, public transit, and major highways, this home offers both comfort and convenience in an unbeatable location. Don't miss this rare opportunity to own a move-in-ready home that combines space, style, and serenity. The perfect choice for first-time buyers or growing families! ** This is a linked property.** (id:60365)
117 Watson Avenue
Oakville, Ontario
Welcome to 117 Watson Avenue in Old Oakville, a rare 75x150 property affectionately known as A Hobbit Hollow,. This 3,500+ sq. ft. of livable space bungalow combines warmth and functionality with a sun-filled great room featuring clerestory windows, a chefs kitchen, oversized garage. A spacious balcony to enjoy your morning coffee surrounded with greenery for privacy. Outdoors, the mature perennial gardens designed by renowned landscape architect Mariusde Bruyn create a tranquil, low-maintenance oasis complete with a charming cloister, perfect for entertaining or quiet reflection. Families in this neighbourhood enjoy access to top-quality education within a short walk from home, making it ideal for young families. The area is served by E. J. James Public School (Grades 2-8) and Oakville Trafalgar High School (Grades 9-12), with Catholic options like St. Vincent Catholic Elementary School and St. Thomas Aquinas Catholic Secondary School, plus nearby private schools such as Appleby College and John Knox Christian School.All of this comes with the unmatched convenience of being steps from downtown Oakville, the lake, and the prestigious Oakville Club, making 117 Watson Avenue a truly unique opportunity where charm and location! Landlord Offering 1 FREE month! (id:60365)
4665 Pemmican Trail
Mississauga, Ontario
Newly Renovated Home Ready To Move In And Enjoy! Prime Mississauga Location In Highly Desired Neighbourhood. Great Curb Appeal. Cozy 3 Bd In Family Friendly Neighbourhood With W/O To Private Backyard . Finished Basement With Gas Fireplace. Upgraded Kitchen, Bathrooms, Flooring, Pot lights, Baseboards. Close To Major Highways, 403, 401, Schools, Shopping, Park Square One. (id:60365)
Upper - 641 Eaglemount Crescent
Mississauga, Ontario
Absolutely Immaculate Home In Central Mississauga. 4 Level Back Split Backs To Park! Quiet And Private Area. Close To Square One, Schools, Transit, U Of T Mississauga Campus. Highways, Go Station And Library. Parking Available. Included Double Garage And Share The Driveway With Basement Tenants. Utility Bill Will be Shared With Basement Tenant . (id:60365)
2509 - 2560 Eglinton Avenue W
Mississauga, Ontario
Rare Daniels Erin Mills Penthouse Unit! 1 Bed, 1 Bath With High Ceilings And Large Balcony With Unobstructed South-West Views Of The Lake. Featuring An Concept Layout, Premium Laminate Flooring Throughout, Large Floor To Ceiling Windows. The Bright Kitchen Boasts Quality Stainless Steel Appliances, Breakfast Island With Quartz Countertops And Subway Tile Backsplash. Wall-To-Wall ClosetIn The Bright Bedroom. (id:60365)
79 - 6797 Formentera Avenue
Mississauga, Ontario
This is the one! A one level, main floor two bedroom Townhouse with low maintenance fees in the Meadowvale community of Mississauga! #79 6797 Formentera Avenue has recently been renovated with new windows and a stylish new eat in kitchen. The kitchen features stainless steel appliances and a large walk in pantry. The semi-ensuite bathroom features a roll in shower, grab bars and a built-in folding shower seat. This bathroom provides a safe and accessible space for someone with limited mobility, a disability or is looking to age in place. The large open concept living room and dining room overlook the private fenced backyard.There is a sliding patio door that opens to the patio stone terrace, grass and gardens. There is a gate leading to community common area.The primary bedroom is spacious. It has a walk in closet and direct access to the accessible bathroom. The second bedroom has a large closet.There is ceramic flooring in the kitchen and bathroom and parquet flooring throughout the remainder unit.Townhouse #79 has an in-suite laundry room, hot water tank, and lots of closet space.There is an exclusive use vehicle garage with a large storage locker plus a second parking spot in front of the garage. The low mainteance fee ($486.68) includes cable TV and internet! (id:60365)
564 Lyons Lane
Oakville, Ontario
LOCATION, LOCATION! OAKVILLE GO! RARE LEGAL 6-PLEX EXCELLENT INCOME & FUTURE POTENTIAL! Incredible opportunity to own a fully renovated six-plex in the heart of Midtown Oakville, backing onto the tranquil 16 Mile Creek ravine with riparian rights and private staircase access to the river offering a true Muskoka feel just minutes from downtown! Situated on a premium pie-shaped lot (150W x 90D x 40D), this income-generating gem boasts a Net Income of $145K+ annually and features six self-contained units all renovated from the ground up with 6 brand new kitchens, 6 new bathrooms, granite countertops, porcelain tile, and stainless steel appliances throughout. Unit Breakdown:1 x Bachelor,1 x Studio,2 x 1-Bedroom,1 x 2-Bedroom,1 x 3-BedroomZoned Residential with legal non-conforming use as a 6-plex, offering excellent flexibility for multi-family living, rental investment, commercial use, AirBnB, work/live, or owner-occupy with income offset. Additional Features: 10-car parking, Huge backyard backing onto ravine, Steps to GO Station, Walk to Kerr Village & Downtown Oakville, Minutes to QEW, 403, 407, top-rated schools, shops, restaurants & more Prime redevelopment area with future land assembly potential in the rapidly growing Midtown Oakville corridor Whether you're an investor, end-user, or developer, this property checks all the boxes for location, income, and long-term upside. BROKERS PROTECTED. (id:60365)
178 Torrance Woods Wood
Brampton, Ontario
Beautiful 4 Bedroom 4 Bath with 2 Bedroom Basement Apartment Greenpark Built Home, Maple Floor In Living, Dining, Family Room And Upper Hallway, Oak Staircase, Upgraded Kitchen, Pot Lights, Ceramic In Kitchen, Hallway And All Bathrooms,Fireplace In Family Room, Covered Porch, 2 Bedroom Basement Apt, Main Floor Laundry (id:60365)
3027 Monarch Drive
Orillia, Ontario
IMPRESSIVE 2-STOREY WITH 2,752 SQ FT, QUALITY FINISHES, WALKABLE LOCATION & ROOM TO GROW! Situated in Orillia's desirable West Ridge neighbourhood, this exceptional 2-storey built by Dreamland Homes showcases quality craftsmanship, modern design, and thoughtful details. Set on a corner lot, the all-brick exterior features stylish stone accents, double entry doors, a covered front porch, a decorative walkway, and a double garage with inside entry. Offering 2,752 square feet of bright, open-concept living, the interior is filled with natural light, elegant finishes, and a refined sense of style. The formal dining room provides a beautiful space for entertaining, while the den offers flexibility as a home office or playroom. The showstopping kitchen impresses with a massive waterfall island that seats ten, quartz counters, a farmhouse sink, stainless steel appliances, and rich wood cabinetry, flowing seamlessly into the living room where a floor-to-ceiling feature wall, warm wood accents, and a gas fireplace create a stunning focal point. Upstairs, the spacious layout continues with four generous bedrooms, including a primary suite with two walk-in closets and a spa-inspired five-piece ensuite featuring a water closet, dual vanity with vessel sinks, and a soaker tub. The second bedroom features its own four-piece ensuite and walk-in closet, while the remaining two bedrooms share a well-appointed four-piece bathroom with direct access from each room. The upper-level laundry room adds practicality with cabinetry, a sink, and a folding counter. An unfinished basement offers the opportunity to design additional living space to suit your family's needs. The fenced yard provides room to relax outdoors, while this sought-after location is surrounded by schools, parks, and trails, and is within walking distance to Lakehead University, Costco, Walmart, Zehrs, Home Depot, Food Basics, Tim Hortons, Starbucks, a movie theatre & more. (id:60365)
Lower - 12 D'ambrosio Drive
Barrie, Ontario
Basement studio apartment, with private entrance, in quiet residential southeast Barrie neighbourhood. One parking spot and shared laundry. Close to Barrie South and Allandale Go stations, just off Yonge street bus route. Unit suitable for quiet, respectful, responsible individual. Single occupancy, Non-smoker, No pets. (id:60365)

