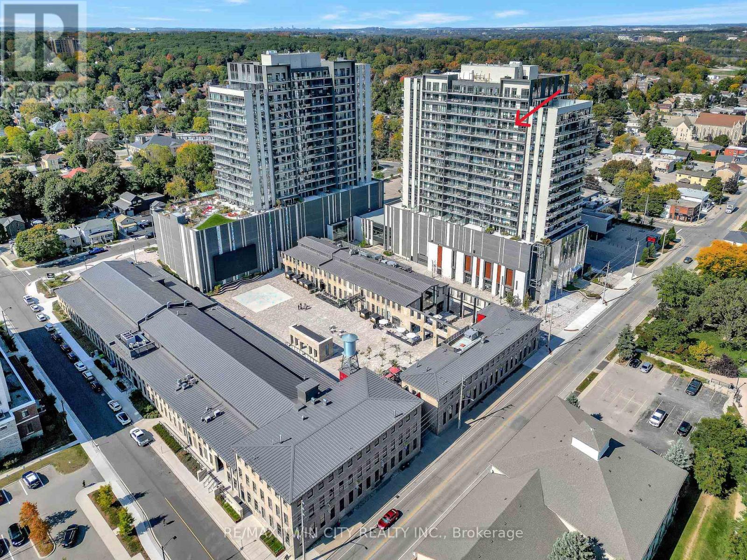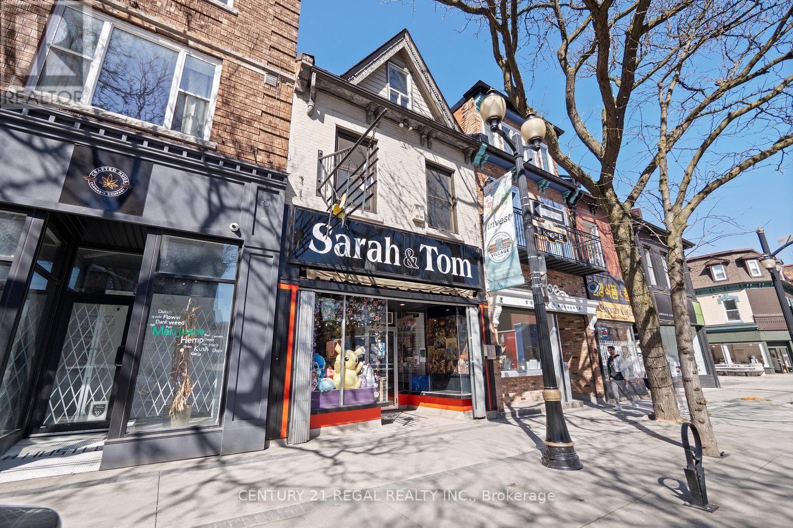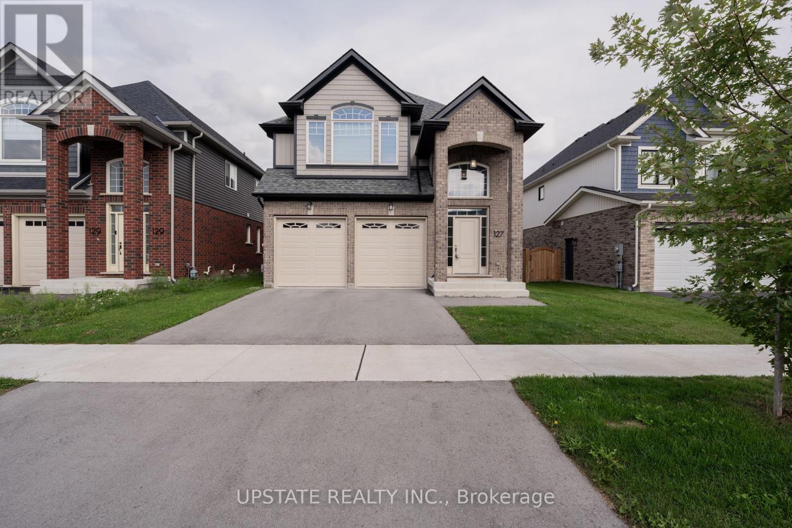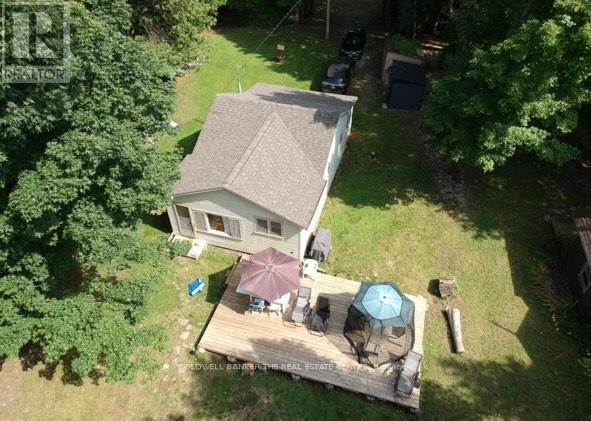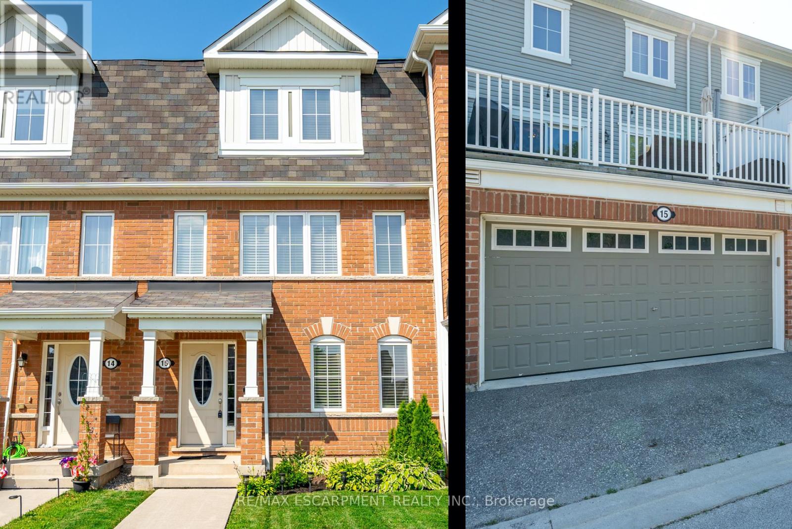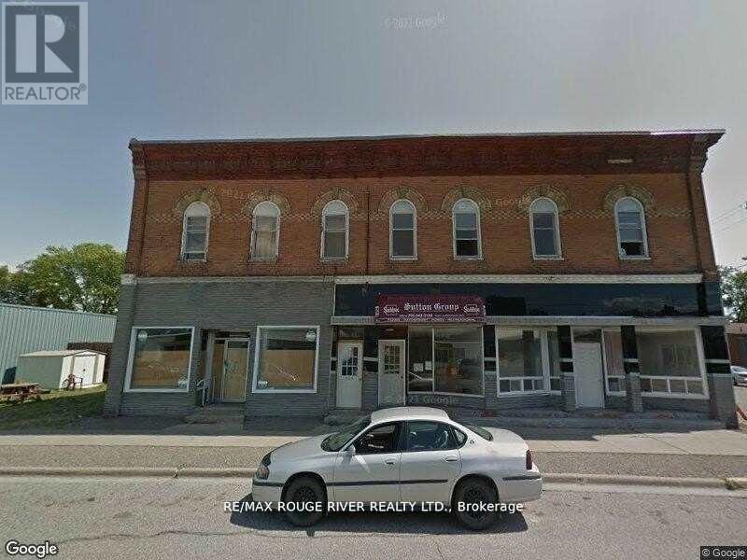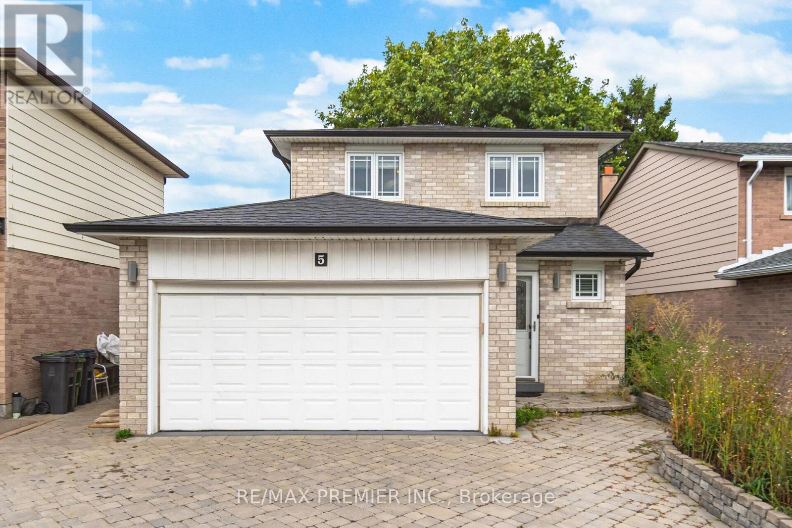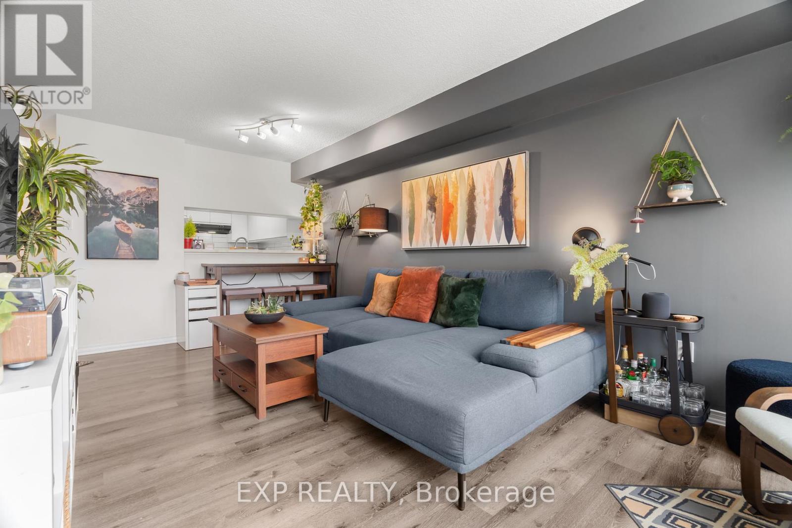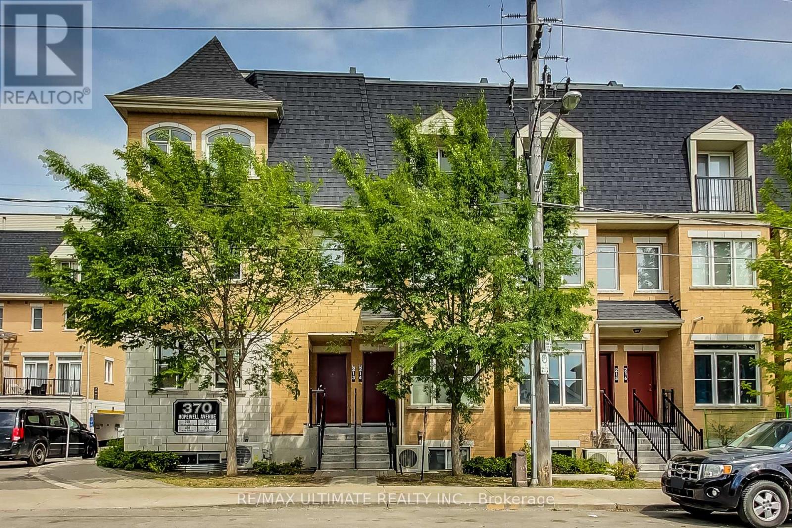1712 - 50 Grand Avenue S
Cambridge, Ontario
Welcome to this stunning 2 bedroom, 2 bathroom condo on the 17th floor of the sought after Gaslight District. Boasting impeccable views of the Big Screen, Grand River and the city of Cambridge, this unit offers a luxurious and modern living experience. The open concept living space features floor-to-ceiling windows that flood the home with natural light and offer panoramic views of the surrounding area. The kitchen is equipped with high-end stainless steel appliances, quartz countertops, and sleek cabinetry. The spacious master bedroom includes an enormous walk-in closet and a luxurious ensuite bathroom with a double vanity and a glass-enclosed shower. The second bedroom is perfect for guests or a home office, and is conveniently located next to the second full bathroom. Residents of this building have access to a range of amenities, including a fitness center, rooftop terrace, and concierge service. With its prime location in the Gaslight District, you'll be just steps away from shopping, dining, and entertainment options. Don't miss your opportunity to live in this upscale condo with breathtaking views in one of Cambridge's most desirable neighborhoods. Book your showing today! (id:60365)
239 King Street E
Hamilton, Ontario
Motivated Seller, Priced to Sell! Owner Occupied Building (Will sell vacant) . Ground Floor Commercial, Rear Office + Big Storage, 2nd Floor Large Loft Style Apartment with 3rd Floor Bedroom, plus Extra Family/In-LawSuite w/ Separate Entrance on 2nd Floor, 8ft dry bsmt. Versatile Property In Ideal Downtown Location In International Village And Ferguson Station. High Traffic Area. Perfect For Living Above Your Own Business. Owner to Sell Vacant or Lease Back Store Front for a few months. Zoned D-2 holding h21 see attachments. **EXTRAS** $50k in architect drawings available. Building permits are expected soon. Buyer can use drawings and permits or keep building as is. (id:60365)
127 Susan Drive
Pelham, Ontario
Welcome to this stunning detached 2-storey home in the prestigious Fonthill community, featuring 4 bedrooms, 3 bathrooms, and a double car garage. Built by Kenmore Homes, you are greeted by a bright foyer with soaring ceilings leading to an expansive main floor. The main level offers a spacious living and dining combo, a fully equipped kitchen with stainless steel appliances, backsplash, and ceramic flooring, a sunlit breakfast area, powder room, and convenient laundry. A wooden staircase with iron spindles leads upstairs to a generous family room with large windows, a primary bedroom with a walk-in closet and 5-pc ensuite, plus 3 additional bedrooms with closets and windows sharing a 3-pc bath. The unfinished basement provides excellent potential to design your dream space. Enjoy summer days in the large backyard, perfect for entertaining. (id:60365)
227 Sunset Beach Road
Kawartha Lakes, Ontario
Lakefront Cottage on Head Lake. Sandy beach, private forest, big lake views and great fishing! A rare opportunity to own a 3 bedroom seasonal direct lakefront cottage. Featuring one of the lake's only private sandy beaches, protected forested land across the road, and stunning view from the cottage. Deeded waterfront (not township owned). This cottage offers a sun-filled layout with lake views from the living room area and a bonus room perfect as a sunroom, mudroom or extra space. The interior is clean, functional and full of rustic charm. 3 season use (spring, summer, fall), excellent fishing, lake is ideal for swimming and relaxing, crystal clear spring fed water from Queen Elizabeth II Wildlands Provincial Park. Co-ownership of forested land across the road (2 shares included), land is permanently protected no development allowed. Includes ATV trails, volleyball court, open space for gatherings, outdoor entertaining area and fire pit. 15 minutes from Norland- groceries, LCBO, gas and amenities, 30 minutes from Casino Rama for dining and entertainment. Sunset Beach Cottagers Association annual dues 2025 $100 for road maintenance. East Shore Forest Association two (2) year fee 2024/2025 $55 for the share across the road. Ideal for families, anglers, nature lovers and weekenders. Motivated seller. Don't miss this Head Lake gem! (id:60365)
21 Stanley Road
Kawartha Lakes, Ontario
Top 5 Reasons You Will Love This Home: 1) Discover the ultimate peaceful lakeside living at this enchanting four-season retreat, perfectly perched on an elevated point along 130' of pristine natural shoreline where you can take in breathtaking, panoramic views of the Trent Severn Waterway from the expansive interlock patio, a tranquil setting ideal for relaxing mornings, sunset dinners, or entertaining under the stars, alongside seamless boat access to Lake Simcoe and beyond 2) Cozy and inviting home presenting a main living room opening directly onto a private deck, offering additional sweeping water views and an effortless indoor-outdoor flow, whether you're sipping coffee at sunrise or hosting guests, every moment is framed by natures beauty 3) Boating enthusiasts will appreciate the dry boathouse, conveniently located beside a 20' dock, perfect for year-round storage of your boat and water toys, keeping them protected and ready for your next adventure 4) For hosting family and friends, a charming additional bunkie with its own shower provides a flexible, private space, ideal for guests, kids, or even a home office 5) All of this is nestled on over half an acre of lush, mature trees, offering serenity, shade, and exceptional privacy, whether you're ready to enjoy the property as-is or dreaming of expanding and creating your dream lakefront estate. 444 above above grade sq.ft. (id:60365)
15 - 230 Avonsyde Boulevard
Hamilton, Ontario
Discover incredible value in Waterdown with over 1,700 square feet of living space and a double-car garage! Welcome to 15-230 Avonsyde Boulevard, where modern style meets tranquil surroundings. The main level features a spacious, light-filled den ideal as a home office, kids playroom or even a fourth bedroom. Enjoy the convenience of direct access to the double garage, along with a well-appointed laundry room that completes this functional and versatile space. On the second floor, the spacious and sunlit eat-in kitchen, featuring ample storage, stainless-steel appliances and a sliding door that opens to your private terrace overlooking peaceful greenspace. Adjacent to the kitchen is a fantastic family room with large windows that fill the space with natural light. A stylish two-piece powder room completes this beautifully designed level. The upper level offers a relaxing primary suite, complete with a private three-piece ensuite and a generous walk-in closet. Two additional well-sized bedrooms and a full bathroom complete the third floor, providing comfort and space for the whole family. A private driveway and two garage spaces offer parking for three vehicles a welcome convenience for busy households. This is a rare opportunity to own in the desirable Waterdown community at a price point that fits your budget and checks all your boxes. RSA. (id:60365)
155 Main Street E
Thessalon, Ontario
Good opportunity, 9 units. Investments with 6 apartments and 3 offices, loaded with potential with some work and time.. Located in the middle of town. Municipal water and sewer available. Property is vacant with some work. Start renting immediately only 90 km from Sault Ste. Marie. Sold As Is (id:60365)
1104 - 56 Annie Craig Dr Drive
Toronto, Ontario
Luxury Waterfront Living at Lago! Welcome to Suite 1104 at 56 Annie Craig Drive, a stunning 2-bedroom + den corner residence with breathtaking lake and city views. This light-filled suite features floor-to-ceiling windows and an expansive 350 sq ft. wraparound terrace, perfect for morning coffee, evening, sunsets, or entertaining against a panoramic waterfront backdrop. The open-concept layout offers a modern kitchen with integrated appliances, spacious bedrooms, and a versatile den. You also have the convenience of one parking spot and a locker. Residents of Lago enjoy a full suite of resort-style amenities, including a fitness centre, indoor pool with hot tub and sauna, theatre room, guest suites, and 24-hour concierge. Visitor parking makes entertaining seamless. The location is second to none, nestled on the Humber Bay Shores waterfront, you're steps from waterfront trails, parks, marinas, yacht clubs, and vibrant restaurants and cafés. Easy access to the Gardiner Expressway, TTC, and bike paths keeps you connected to downtown Toronto within minutes, while still enjoying the tranquillity of lakeside living. (id:60365)
5 Magdalena Court
Toronto, Ontario
Step Inside This Beautiful Well Maintained Bright & Spacious 3+1 Single Detached 2- Storey Home W/ Double Car Garage, Is Perfectly Nestled In A Quiet Family-Friendly Cul-Du-Sac, In A High Demand Area. This Inviting Property Features A Functional Layout, Hardwood Flooring, Pot Lights, Fully Finished Basement, And A W/O To A Fully Fenced Backyard W/ An Outdoor Entraining Area Which Features An Outside Brick Bar, Gazebo, Shed And Professionally Completed Interlocking In The Back, Front, And Sides Of Property. Indoor Entrance To The Garage From The Foyer, Which Features, Pot-Lights, Cabinets, Propane Cook-Top, And W/O Access To The Side Of The Property From The Garage. Generous Living Spaces And Plenty Of Natural Light Throughout. Close To Many Amenities, Such As: Parks, Schools, Church's, Highways (427, 407, 27), Retail Plazas, Albion Mall, And Much More. A Must See- True Pride Of Ownership. (id:60365)
706 - 75 King Street E
Mississauga, Ontario
Welcome to a beautifully upgraded condo that offers more than just a place to liveit delivers a lifestyle. Tucked within one of Mississaugas most vibrant communities, this spacious suite blends modern updates with top-tier amenities in a meticulously cared-for, pet-free building.Step into a stylishly renovated kitchen, complete with stainless steel appliances, sleek new countertops, and generous storage. The spa-like bathroom is designed for relaxation, featuring a separate shower, luxurious soaker tub, and an elegant grey vanity. Freshly painted in Benjamin Moores Linen, the space feels bright, warm, and inviting, with new low-maintenance flooring throughout to make everyday living easy.Unwind as you take in stunning west-facing views and breathtaking sunsets from your private suite. With all-inclusive maintenance fees, youll enjoy true peace of mind. Plus, youll benefit from your own parking spot and storage locker.This sought-after building offers outstanding amenities, including a fully equipped fitness centre, indoor pool, and stylish party roomperfect for entertaining or unwinding. Located just steps from shopping, dining, scenic parks, and transit, everything you need is right at your doorstep.This is one of Mississaugas best valuesdont miss out! Book your private showing today and discover the perfect combination of comfort, convenience, and modern charm. (id:60365)
214 - 370 Hopewell Avenue
Toronto, Ontario
Welcome to one of the largest models at the coveted Baker Street Residences - The Forest Hill Model - offering 1,175 sq. ft. of stylish living space plus a 148 sq. ft. private rooftop terrace. Beautifully designed 2-Bedroom + Den Modern Townhome Backing onto the Beltline Trail. Perfectly situated on a quiet residential street in the heart of Briar Hill/Belgravia, this boutique townhome combines modern design with everyday convenience. The main level features an open-concept layout with soaring 9-ft ceilings, a custom kitchen with quartz counters, breakfast bar, stainless steel appliances, subway tile backsplash, and a convenient powder room. Flooded with natural light, the spacious living and dining areas are ideal for both entertaining and relaxing. Upstairs, youll find two generously sized split bedrooms with large closets, a functional den with an accent wall perfect for working from home, and a modern 4-piece bath with marble tiles. The crown jewel of this home is the private rooftop terrace an urban oasis with a natural gas BBQ hookup ideal for hosting or relaxing. Underground parking and a locker are included for your comfort and ease. Enjoy being just steps to the Beltline Trail, Walter Saunders Park, schools, and everyday amenities like Sobeys, Yorkdale Mall, Lawrence Square, and the Castlefield Design District. Only a 10-minute walk to Eglinton West Station (Line 1) and the upcoming Eglinton Crosstown LRT, with quick access to Allen Road and Highway 401. Super clean and move-in ready, this rare offering delivers the perfect blend of space, style, and location in one of Midtowns most sought-after neighbourhoods. Don't miss it! (id:60365)
4005 Alexan Crescent
Burlington, Ontario
Welcome to 4005 Alexan Crescent in Burlington's desirable Millcroft community. This freehold 3-bedroom townhome offers a functional layout with a bright open main floor, spacious bedrooms, and a finished basement with family room, den, and powder room. Recent updates include roof (2024), furnace (approx. 5 yrs), AC (2023), French drain in backyard, and newer appliances fridge (2025), stove (2024), dishwasher (2024), and washer/dryer (2020). Enjoy the convenience of inside entry to a 1.5-car garage, landscaped yard with rear access, and second-floor laundry. Situated close to schools, shopping, golf, parks, highways, and GO transit, this home is move-in ready in one of Burlington's most sought-after neighbourhoods. (id:60365)

