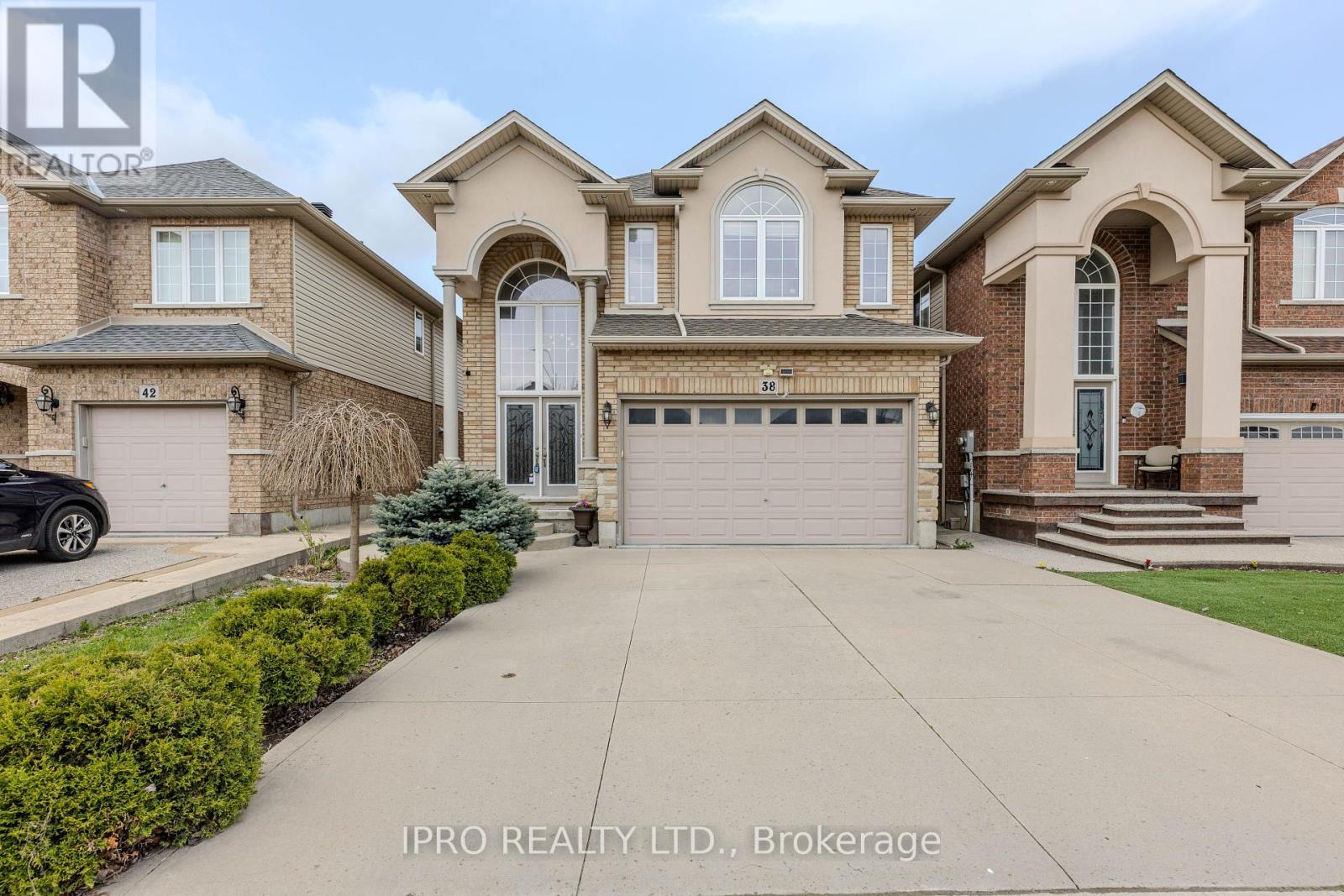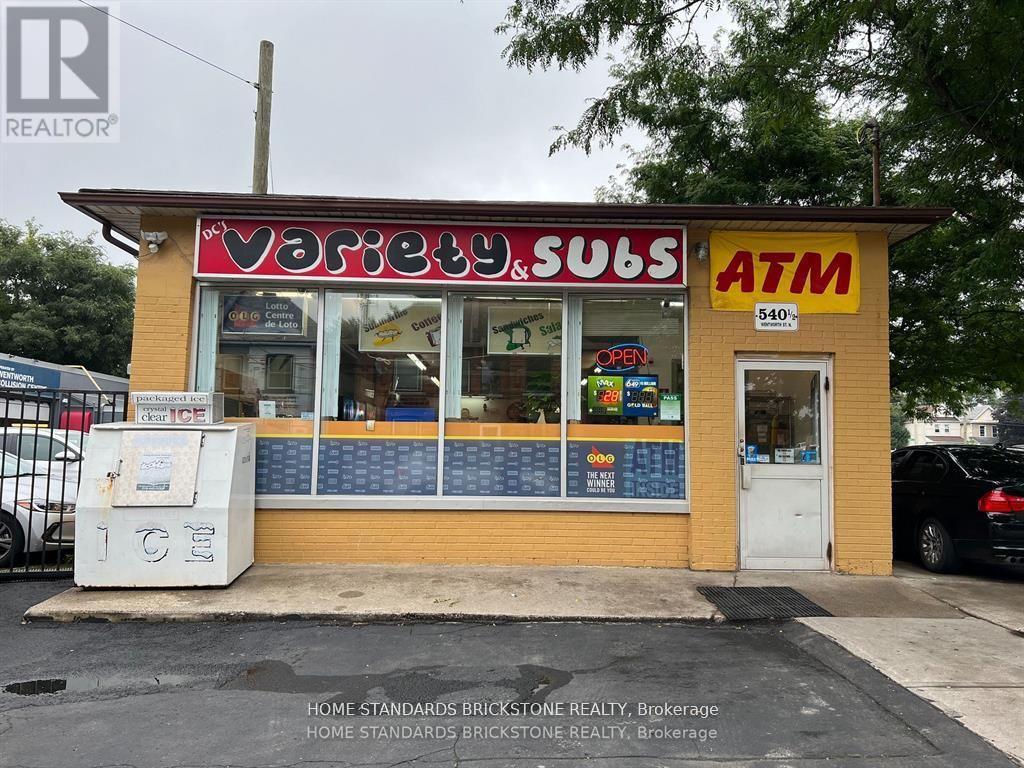2970 Gatestone Path
Pickering, Ontario
Brand new, never-lived-in luxury townhouse for lease in New Seaton, Pickering! Live in style and comfort in this beautifully upgraded 2-storey home offering approx. 2,000 sq ft of elegant living space. Featuring 4 spacious bedrooms, 3 bathrooms, and a west-facing backyard, the home also includes a 1-car garage with an extended driveway that fits 3+ vehicles. Located in the prestigious New Seaton community--surrounded by scenic trails, golf courses, and lush green space--its ideal for families and professionals seeking a refined lifestyle. The bright open-concept interior showcases premium finishes throughout, including a designer kitchen with high-end stainless steel appliances, Instagram-worthy piano-finish stairs, rich hardwood flooring, frameless glass showers, a freestanding tub, and thoughtful touches like a double vanity and privacy door for added comfort and functionality. The smart, energy-efficient layout includes brand new A/C for year-round comfort. Conveniently located just minutes from Hwy 407/401, GO Transit, top-rated schools, shopping, parks, trails and golf. Don't miss this opportunity to live the lifestyle you've been dreaming of -- schedule your private viewing today! (id:60365)
45 Montezuma Trail
Toronto, Ontario
Welcome to 45 Montezuma Trail - an immaculate 3-Bedroom, 3-Bathroom semi with 4 parking spots located in the highly sought-after Agincourt community, just steps to Finch and Brimley! This move-in ready home features a beautiful kitchen with stainless steel appliances and quartz countertops, along with an open concept living and dining area with pot lights and an electric fireplace. Upstairs, there are three large bedrooms that are bright and well-sized, plus a linen closet and spacious 4-piece bathroom with a tub. The primary bedroom is very generous in size and offers a triple-door closet providing lots of storage.Downstairs, the renovated basement adds functional living space with a 3-piece bath with glass shower, a large laundry room,and a spacious enclosed area that can be a recreational room or 4th bedroom. Step outside and enjoy your 164-ft deep lot that features custom planters, a built-in sprinkler system, partially interlocked front driveway that can fit 3 cars, and a paved interlock walkway that goes along the side of the house. The fenced backyard has a beautiful wooden deck and also a gate that provides direct access to Brimley Road with a TTC bus stop that is just steps away. Located minutes to Brimley Woods Park, Alexmuir Park, Woodside Square, supermarkets, and lots of fantastic local dining options - this move-in ready home is a rare find! (id:60365)
2415 - 470 Front Street W
Toronto, Ontario
LUXURIOUS LIVING AT THE WELL BY TRIDEL**2BED WITH 2 BATH WITH 10 FT CEILING**BEUTIFUL VIEW OF THE CITY SKYLINE AND LAKE**OPEN CONCEPT LAY OUT WITH BALCONY**INTERNET SERVICE INCLUDED IN MAINTENANCE FEES**24 HOUR CONCIERGE SERVICE**ONE PARKING INCLUDED** (id:60365)
821 - 20 Minowan Miikan Lane
Toronto, Ontario
Discover your new sanctuary! This beautiful 1-bedroom, 1-bath corner suite at The Carnaby condo showcases modern elegance with its high ceilings and chic finishes. The open layout and generous natural light create a spacious and inviting atmosphere.Located in a bustling neighborhood near Queen Street and Liberty Village, youll be in the heart of trendy city life. Enjoy your morning coffee at a nearby café or savour delicious meals at local restaurants all just steps away. Plus, a Metro supermarket is conveniently located right downstairs, making grocery shopping hassle-free.Experience stunning downtown views from your suite, adding vibrancy to your daily life. The luxurious amenities and plenty of visitor parking make this condo even more appealing.Dont miss out! This suite is not just a home; it's a lifestyle choice. Arrange a viewing today and step into your urban oasis! (id:60365)
530 - 77 Shuter Street
Toronto, Ontario
Bright 2-Storey Loft With Double Height Smooth Ceiling In Living Room, Facing South. Steps Away From Yonge St, Eaton Centre, Subway, Toronto's Financial Core, Ryerson University, St Michael Hospital, Everything Walk Within 4 Mins. Generous 1 Bedroom+Den, 1 Bathroom + 2Pc Powder Room. A Spectacular Elegant Lobby Designed By World Renowned Toronto Designers, Cecconi-Simone. Pool, Gym, Sun Lounger, Outdoor Bbq. Included One Parking & One Locker!! (id:60365)
730 - 505 Richmond Street W
Toronto, Ontario
Step into history reimagined in this rare offering at the iconic Waterworks Building a 1930s Toronto landmark transformed into a luxury boutique residence in the heart of downtown. Nestled steps from the city's best restaurants, Queen West shopping, and vibrant entertainment, this stunning suite blends timeless character with high-end modern design.This upgraded unit features over $100K in custom enhancements, including Venetian plaster backsplash, wide-plank upgraded flooring, pot lights with dimmers throughout, integrated custom closets, sleek privacy film with a striking glass bedroom wall and a upgraded designer kitchen featuring top-tier integrated appliances and cabinetry that elevates everyday living.Enjoy sweeping views of the city skyline and lush park space from this pet-friendly building that boasts direct access to the Waterworks Food Hall, the coolest lobby in town, and luxury amenities including a fitness centre, party room, and rooftop terrace. Locker included.Don't miss your chance to own a piece of Toronto history with contemporary flair! (id:60365)
5202 - 45 Charles Street E
Toronto, Ontario
Luxury Penthouse Living with Unrivaled Southwest Views!Welcome to Suite 5202 at the iconic Chaz Yorkville where elevated design meets the ultimate downtown lifestyle. This exquisite 2-bedroom, 2-bathroom penthouse boasts soaring 10-ft floor-to-ceiling windows, flooding the space with natural light and framing stunning unobstructed southwest city and lake views. Featuring a thoughtfully designed open-concept layout, sleek modern kitchen with integrated appliances, and a spacious private balcony perfect for entertaining or relaxing above the skyline. Enjoy exclusive access to world-class amenities including a grand lobby, 24-hr concierge, fitness centre, business hub, guest suites, and the legendary Chaz Club on the 36th & 37th floors with panoramic skyline and lake vistas. Located just steps from Bloor/Yonge subway, Yorkville, U of T, top-tier shopping, fine dining & more. Includes 1 premium parking spot & 2 lockers. A rare opportunity to own one of the buildings finest suites. (id:60365)
509 - 7 Kenaston Gardens
Toronto, Ontario
Much sought after prestigious Bayview Village area. Boutique condo in prime North York location. Bright corner unit with south and west view. Spacious 848 sq ft with 2 balconies (125 sf + 73 sf) as per builder's plan. 24 Hr concierge, indoor lounges. Steps to Bayview Village, subway station, Ikea, YMCA, restaurants and all amenities. Easy access to highways. (id:60365)
173 Dunvegan Road
Toronto, Ontario
Wonderful Opportunity - Furnished rental majestically situated on one of Forest Hill's most prestigious streets, this captivating residence masterfully designed by world-renowned architect Gordon Ridgely exemplifies timeless elegance and impeccable craftsmanship. Rooted in classical principles of symmetry, proportion, and balance, the home offers a remarkable blend of grandeur and comfort, ideal for both lavish entertaining and refined everyday living. A wealth of floor-to-ceiling windows, French doors, Juliette balconies, and multiple terraces bathe the interior in natural light, creating an airy, seamless flow throughout the living spaces. Exquisite finishes abound, including wide-plank mahogany hardwood floors and Indiana limestone flooring. The mahogany-paneled library, complete with a wood-burning marble fireplace, offers a warm and sophisticated retreat. A dramatic double staircase leads to the second level, where the serene primary suite features its own fireplace, a spacious walk-in dressing room, and walkout to a private covered terrace. The lower level is a haven for relaxation and recreation, boasting a full spa, entertainment and exercise rooms, and walkouts to beautifully landscaped gardens. Outdoor highlights include a charming gazebo, built-in BBQ, elegant fountain, and a stunning pool all shaded beneath a canopy of mature trees, providing an idyllic and private setting. An incomparable sense of privacy radiates timeless grace and charm, offering a sanctuary in the heart of the city. Perfectly positioned in an enviable location, this distinguished address places you within walking distance of Toronto's finest private and public schools, the boutiques and cafés of Forest Hill Village, premier recreational facilities, and just minutes from downtown and the financial district. (id:60365)
706249 County Road 21
Mulmur, Ontario
Welcome to your dream countryside retreat in the heart of Mulmur. Nestled on 8.81 breathtaking acres, this modern farmhouse exudes warmth, charm, and timeless elegance. Built in 2019, this meticulously designed home blends rustic beauty with contemporary comforts, offering panoramic views and thoughtful finishes throughout.A dream kitchen designed for both function and style. Rich red oak hardwood floors, a propane stove with a pot filler, and a shiplap coffered ceiling set the tone for culinary inspiration. Custom cabinetry, a walk-in pantry with automatic lighting, and a coffee bar with a wine fridge make mornings effortless, while the island with a wood countertop invites gathering.The primary suite is a sanctuary of serenity. Wake up to rolling countryside views of Mulmur from your bedside and private walkout to a covered porch, perfect for morning coffee. A spa-like ensuite boasts a freestanding soaker tub, heated floors, and a glass shower designed with both luxury and practicality in mind.Cozy up in the living room, where the fireplace with a wood mantle creates a warm and inviting ambiance, surrounded by endless natural light. The main-floor office (or second bedroom), a stylish 3-piece bath, and a thoughtfully designed laundry room with a dog bath add to the homes functional appeal.Downstairs, the walkout lower level is an entertainers dream, offering a recreation room ready for a future wet bar and fireplace, two spacious bedrooms with heated concrete floors, and a 5-piece bath. Great area to convert to a separate in-law suite.Outside, this property truly shines. A wraparound covered porch, a detached heated shop, a separate pig barn, and expansive parking make this an ideal escape for nature lovers, hobbyists, or those craving a peaceful retreat.With modern amenities, timeless character, and unparalleled views, this is more than a homeits a lifestyle. (id:60365)
38 Assisi Street
Hamilton, Ontario
Absolute stunning Carpet Free Four Bedroom Detached house at quiet location offers an exceptional level of elegance and style. Boasting high-end finishes and fixtures, including , high ceiling, oversized windows, hardwood floors, exceptional lighting. Family room with gas fireplace, Perfect for those who seek luxury and comfort. The open concept living/Dining space adjoining to Family room and kitchen. The fully renovated kitchens are a chef's dream, featuring top-of-the-line appliances and pantry. Large Primary Bedroom complete with 5 pcs ensuite washroom and a walk-in closet. The additional bedrooms are equally spacious, each offering their own unique charm and character. Situated in a desirable location with easy access to amenities, this fully renovated house is a must- see for anyone looking for style, comfort, and sophistication. Backyard facing to green area. Laundry moved downstairs in basement. But upstairs they still have laundry plumbing system in storage if some one want to use as second laundry room. Poured Concrete Drive can accommodate 4 cars. Potential for Separate entrance to the Basement. Over 2500 sft space on Main & Second floor plus additional finished Basement with Large Washroom and Second Complete kitchen to entrain Guests or in-law suite (id:60365)
540 Wentworth Street N
Hamilton, Ontario
Great opportunity to be your own business & property. Busy corner lots. Nicely set-up, steady sales & income convenience with Sub. Very profitable. No competition. Located in one of Hamilton Industrial Areas. Sub Deli inside (very famous in the area, many royal customers, order/take out system). Average Gross Sales: $10,500/W (Cigarette: 28%, Sub 30%, Others 42%). Other Income: $1,600/M (Lotto $1,000, ATM $600). Net Income: @$14,700/M. Short business hours: M-F (7~8), Sat (10~7), Sun (Close). Owner wants to retire. VTB available. (id:60365)













