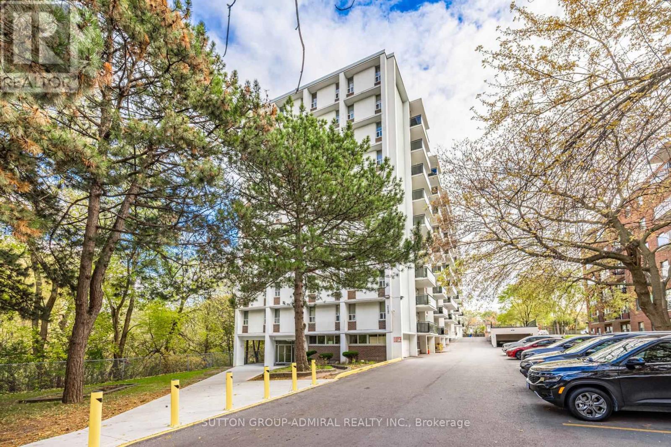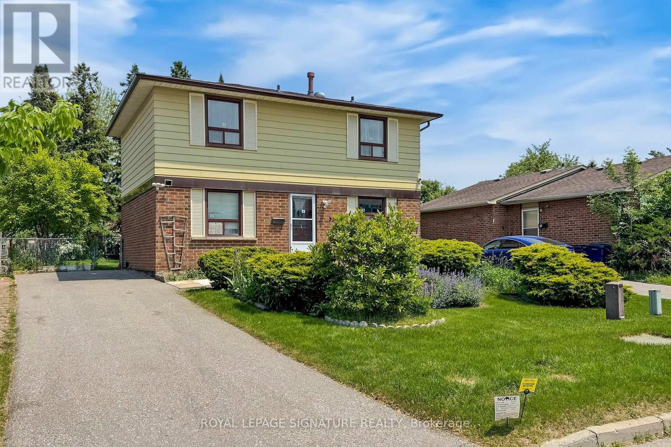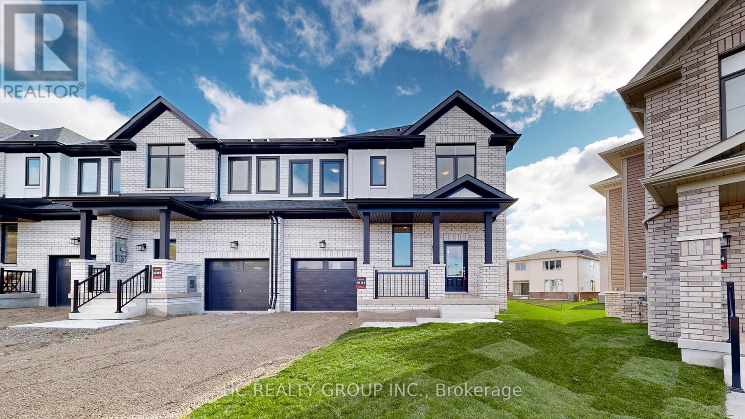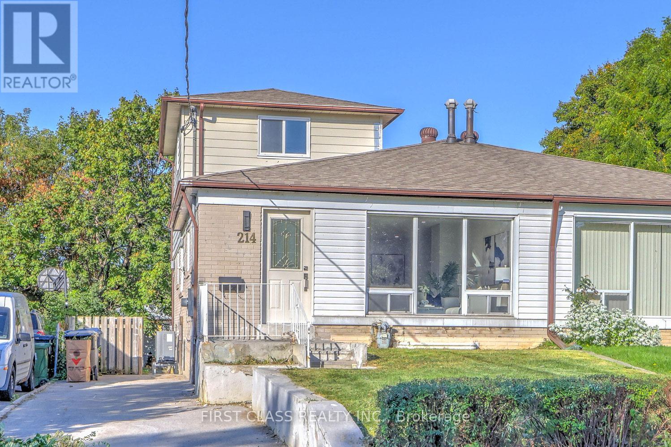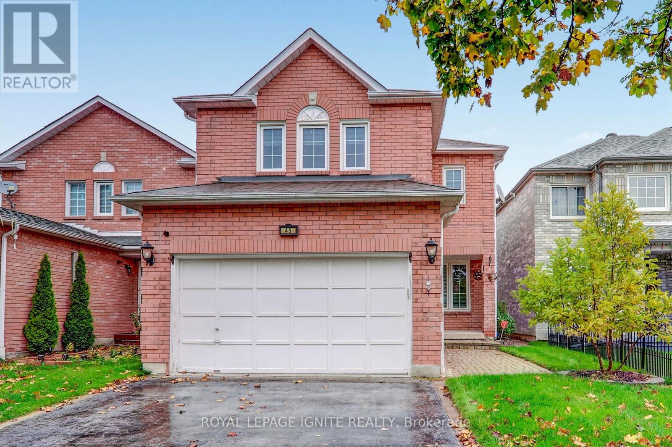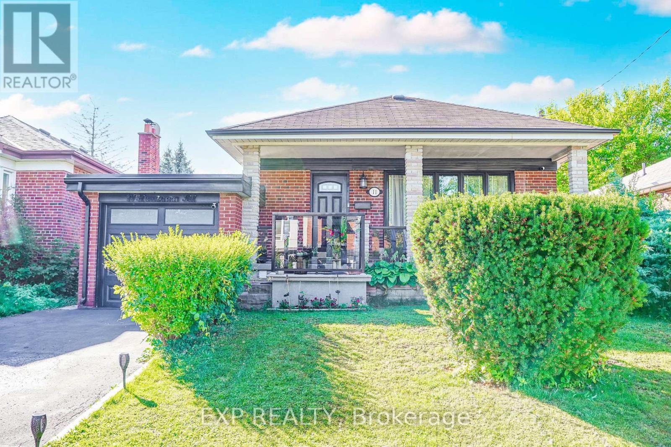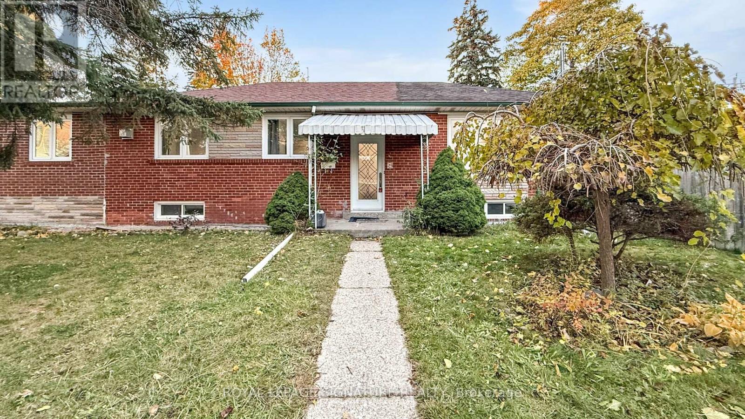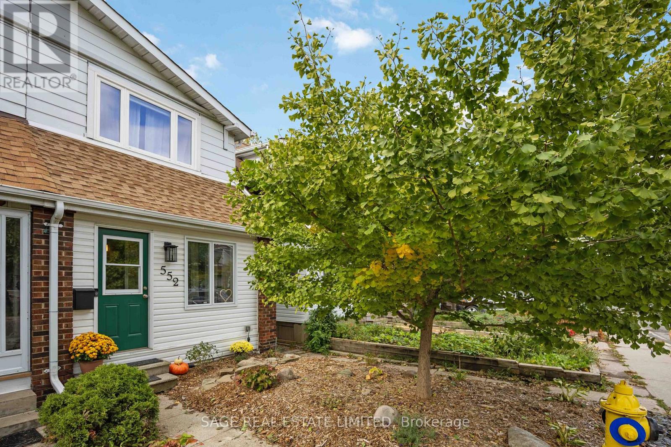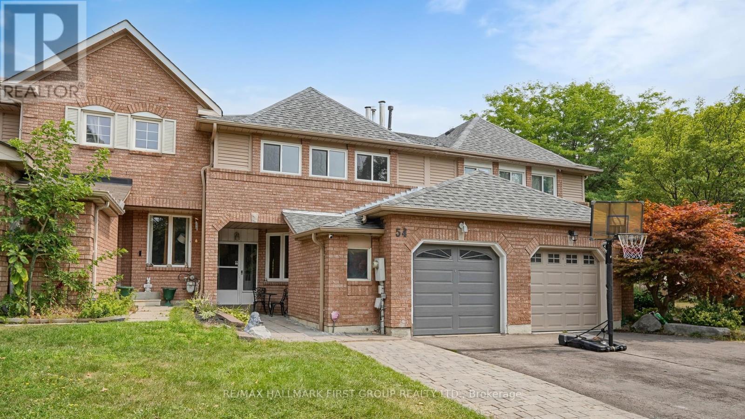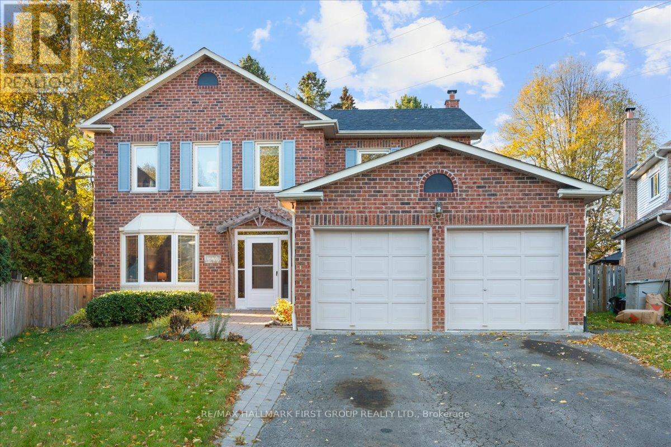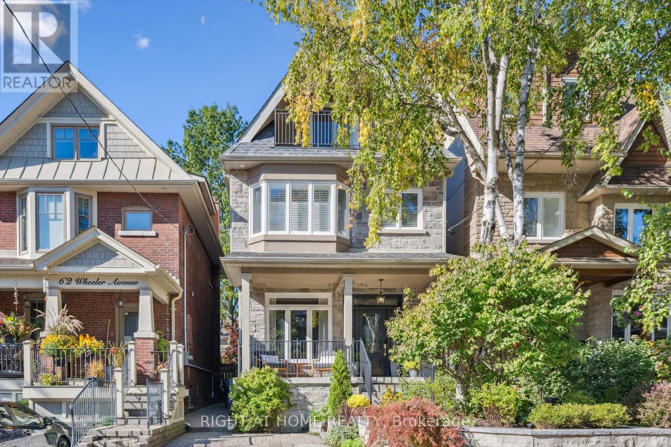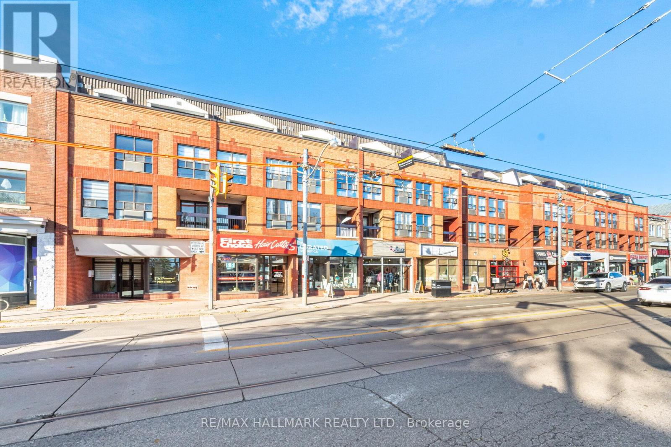209 - 2245 Eglinton Avenue E
Toronto, Ontario
Welcome to Suite 209! Spacious 1-bedroom plus den suite with dividing wall, walking distance to Kennedy Subway with frequent TTC service at your doorstep, soon-available Eglinton Crosstown Light Rail Transit (LRT), and located near shopping centers (SmartCentres), groceries (No Frills, Costco, Wal-Mart), restaurants, and close to nearby parks and green spaces for peaceful walks, fresh air, and weekend unwinding. Easily accessible to SATEC at W.A. Porter Collegiate, a well-regarded academic high school program specializing in technology, computer studies, and environmental sciences, known for strong academic expectations, motivated students, and a learning environment that encourages leadership, innovation, and real-world problem-solving. This suite is rarely available in a very convenient location; freshly painted with ensuite laundry providing added comfort and privacy - most of the other suites in this condo building rely on the coin-operated laundry in the basement. A surface parking space right across your suite is included for your vehicle, along with a secure underground storage locker for your seasonal and extra belongings. Low maintenance fee includes all utilities, what else can you ask for! This suite offers incredible value for first-time homebuyers, downsizers, investors, or anyone looking for the perfect balance of comfort and convenience. Great condos don't wait. With interest rates decreasing, the best choices are going fast! Now is the moment to move - secure this opportunity before prices and competition rise again! (id:60365)
35 Crittenden Square
Toronto, Ontario
Welcome Home! Proudly owned and lovingly cared for by the same family for over 40 years, this original-owner 4-bedroom home is ready for its next chapter. Ideally located with easy access to schools, parks, transit, and all amenities, it sits on a generous +50-foot+ lot with a spacious backyard-perfect for family living and entertaining. Freshly painted and updated with new flooring throughout most of the main and second floors, this home offers a bright, welcoming living room with a walkout to the patio and backyard, and a large eat-in area just off the kitchen-ideal for family meals and gatherings. Upstairs, you'll find +four+ comfortable bedrooms, offering plenty of space for a growing family.The unspoiled basement is a blank canvas awaiting your personal touch-create a recreation room, home office, or additional living space to suit your needs. There's also potential for a +Garden Suite+ (advisory report available). Conveniently located just minutes to Hwy 401 and 407, this home combines comfort, space, and opportunity in a sought-after location.Start your real estate journey here! (id:60365)
691 Ribstone Court
Oshawa, Ontario
Stunning Brand New End Unit Townhouse - Feels Like a Link Detached Home offering 2478 sq. ft living area in the Prestigious Grand Ridge Community!The heart of this home is a bright, open-concept layout featuring a chef's kitchen that flows seamlessly into the dining area and great room - perfect for everyday living and entertaining. 5" Engineered Hardwood floors throughout the main level add warmth and elegance, complemented by a convenient main-floor office.Upstairs,Featuring a spacious primary bedroom with a private ensuite, two additional bedrooms connected by a shared Jack & Jill bath, plus a separate main bathroom conveniently located for the fourth bedroom.. The partially finished basement offers great potential for additional living space. Enjoy an expanded backyard with direct garage access, and best of all - absolutely NO POTL or maintenance fees!Walk to school, park, Farm Boy supermarket, and more. (id:60365)
214 Linden Avenue
Toronto, Ontario
Absolutely Gorgeous Quality 2 Storey Semi on a Wide 30x104 Ft Lot! Locate in the Heart of Kennedy Park Family Oriented Neighborhood.This beautifully upgraded 5+3-bedroom home is the perfect starter or investment opportunity. Upgrade through main and 2nd floor with a new upgraded kitchen with beautiful counter tops, nice backsplash, stainless-steel new appliances and two upgrade bathrooms. Finished basement apartment with separate entrance, 3 bedrooms, 1 large living room, 1 kitchen and 1 bathroom. Steps to TTC, Walking distance to Kennedy Station and minutes to Hwy 401, schools, and shopping. Don't miss this move-in-ready gem! (id:60365)
45 Reese Avenue
Ajax, Ontario
Location, Location, Location! Beautifully maintained 4+1 bedroom home in the sought-after Westney Heights community. Features elegant hardwood flooring throughout and a bright eat-in kitchen with a walkout to a spacious 19 ft x 16 ft deck - perfect for entertaining. The kitchen offers a dishwasher and ample pot lights. Enjoy a cozy family room with custom built-in entertainment unit and a central vacuum rough-in. Filled with natural light, this home also includes a separate entrance, modern pot lights, a fireplace, and a fully paid brand-new air conditioner. The backyard oasis boasts a 10 ft x 12 ft gazebo, an interlocking walkway, and landscaped gardens with mature trees. Close to schools, parks, transit, and Highways 401/407. (id:60365)
11 Bucannan Road
Toronto, Ontario
*Welcome To This Charming Detached Home Featuring A Spacious 3+2 Bedroom, 2-Bath Layout With A Fully Finished Basement Apartment-Perfect For Extended Family Or Rental Income *The Third Bedroom Has Been Transformed Into A Large Primary Suite And Can Be Converted Back At Seller's Expense *Enjoy Hardwood Flooring, Crown Molding, And A Bright Open-Concept Living/Dining Space With Expansive Picture Windows *The Kitchen Offers White Cabinetry, Ceramic Backsplash, Stainless Steel Appliances, Tiled Counters, Center Island With Breakfast Bar, And Pot Lights. Downstairs, A Separate Suite Includes A Kitchen, Rec Room, Two Bedrooms, And A Full Bath *Recent Updates Include A/C (2 yrs), Roof (5 yrs), Refinished Large Driveway (4 months), Newer Front (4 yrs) & Kitchen Windows (3 yrs) *Relax Outdoors On The Covered Front Porch Or In The Private Backyard With Patio Area *Ideally Located Near Parks, Schools, And Amenities-This Home Combines Comfort, Functionality, And Investment Potential* (id:60365)
2 Kilpatrick Place
Toronto, Ontario
Premium Corner Lot Detached Bungalow On A Quiet Cul De Sac With Only Local Traffic Safe And Children Friendly Street In Desirable Wexford Neighbourhood! Lots of Custom Built Homes in Pocket! Separate Entrance to Basement for Potential In-Law Suite or Rental Income! Featuring 3+2Br, 2Bath, with 2-Car Garage, Open Concept Layout, New Foyer Tiles, Living/Dining Room Boasts Large Windows Overlook The Outdoor Garden, Renovated Bathroom, Upgraded Laminate Flooring On Main. Updated Kitchen ('25) With Backsplash, Quartz Countertop, Stainless Steel Appliances & Centre Island, New Pot Lights, Freshly Painted, New Baseboard & Casing, Backyard Patio Stone ('21) Is Ideal For Outdoor Gatherings. Ideal For A Growing Family Or An Investor For Income Potential. Conveniently Located Steps To Schools, Public Transportation, Community Centres, Parks, Shopping, Hospital, Daycare And Minutes To 401/404/Dvp. Don't Miss This GREAT Opportunity! (id:60365)
552 Victoria Park Avenue
Toronto, Ontario
A walk in the park. This 3 bedroom, 2 bath semi has been beautifully renovated while preserving its century-home soul, with all the warmth and character you crave. Think original wood casings and trim, oak doors with vintage hardware, glass knobs, and sunlit rooms that feel instantly like home. Your storybook covered front porch leads you into the wide open living and dining rooms. The modern and spacious kitchen with a dual-fuel, dual-oven/range and quartz countertops is perfect for cooks and gatherers alike, flowing to a landscaped backyard with laneway parking. Not to be forgotten, the versatile rear addition gets all the glory, illuminated by its skylight, proving even practical spaces can have main character energy. Upstairs you have three full bedrooms with surprisingly deep closets and a magazine worthy, beautifully renovated bathroom featuring timeless finishes, elegant tile, heated floors and thoughtful design details throughout. The property has been lovingly updated, from the upgraded electrical panel (2023) with 220/240v EV charger, fresh paint, lighting, and fully fenced back garden. Set in a friendly, walkable pocket steps to Kingston Rd., Village Shops, parks like Blantyre, Bob Acton, and Glen Stewart Ravine to name a few, top-rated schools like the beloved Adam Beck Public School, GO/TTC, and Woodbine Beach. This is the kind of home and community people rarely want to leave. (id:60365)
54 Davies Crescent
Whitby, Ontario
Welcome to 54 Davies Crescent - A Spacious & Stylish Freehold Townhome in the Heart of Whitby! This beautifully maintained 3-bedroom, 4-bathroom freehold townhome offers over 1,700 sqft of above-ground living space plus a fully finished basement. The perfect blend of comfort, functionality, and location. Step into a bright and open main floor layout featuring generous principal rooms, large windows, and warm natural light throughout. The separate family room with a cozy fireplace creates the perfect spot for relaxing with loved ones, while the eat-in kitchen offers ample space and a walkout to your private backyard - ideal for entertaining, gardening, or enjoying your morning coffee. Upstairs, you'll find three spacious bedrooms, including a large primary suite with a private ensuite and ample closet space. The two additional bedrooms are perfect for family, guests, or a dedicated home office. With three bedrooms and four bathrooms total, theres plenty of space and convenience for the entire household. The finished basement adds even more versatile living space great for a bedroom, rec room, home gym, or media room. Additional features include a private driveway, attached garage, and no monthly maintenance fees - this is true freehold living. Many upgrades done in the past 5 years which include the front door, sliding door, rear big window, upper bedroom windows. roof, quartz countertop, kitchen cabinet doors, kitchen backsplash (2020). garage door(2021), fridge(2022), dishwasher(2025), microwave(2025), driveway(2024), basement flooring(2025). Nestled on a quiet, family-friendly crescent, you're just minutes from top-rated schools, parks, shopping, restaurants, and transit. Easy access to Highway 401 and the Whitby GO Station makes commuting a breeze. Don't miss your chance to own this move-in-ready gem in one of Whitby's most desirable neighbourhoods! (id:60365)
1239 Fieldstone Circle
Pickering, Ontario
Welcome to 1239 Fieldstone in the highly sought-after Maple Ridge neighbourhood! You'll fall in love the moment you drive up to the spacious four-car driveway, double garage, and landscaped front yard. This Heron built home offers a bright, inviting foyer that leads to generous living and dining areas. The eat-in "greenhouse" kitchen features a skylight and oversized wall-to-wall pantry, filling the space with natural light. The cozy family room offers a fireplace and walkout to an incredible oversized, pie-shaped, pool-sized yard - fully fenced and perfect for summer BBQs, endless soccer/volleyball/baseball games, and a rear gate that provides direct access to green space with hiking and biking trails. Functional main-floor laundry room includes garage and side-door access - an ideal mudroom setup! Upstairs, you'll find spacious secondary bedrooms, a family-sized main bath, and a large primary retreat with a redesigned walk-in closet and a spa-like 6-piece ensuite. The finished basement adds even more living space with a fifth bedroom and a recreation room, ideal for growing families, entertaining or guests. Located on a quiet crescent, this home is just minutes from both public and Catholic elementary schools (both with desirable French Immersion programs), as well as parks, tennis courts, grocery stores, restaurants, and easy access to highways 401 and 407. Most Windows Replaced, newer shingles, Air Conditioner'19, painting throughout'25, most flooring'25 (id:60365)
64 Wheeler Avenue
Toronto, Ontario
Maybe this is the start of what you've been dreaming about all along - coming home to this gorgeous 5+1 bedroom home with in-law suite, nestled on a tree-lined street in the heart of The Beaches. Step inside to your 2600 sq ft of thoughtfully designed living space. There's a quiet grandeur to the soaring ceilings, natural light, and an atmosphere that feels both expansive and inviting. Every room offers its own purpose and possibility. You'll love spending time in your designer kitchen - dazzling quartz, ample cabinetry, and a breakfast bar where kids snack and friends linger. The open flow into the living room makes hosting easy, and in the warm weather you'll open the doors to the expansive deck and fully landscaped backyard designed for long BBQ dinners, weekend lounging, or late-night stargazing under the integrated lighting. Your separate dining room is another bright, inviting space for meals and conversation. With 5+1 bedrooms, you've got plenty of room for growth and flexibility: kids, guests, office, yoga space - your choice. The primary bedroom is a calming retreat with a luxurious ensuite and walk-in closet, while laundry on two levels simplifies the day-to-day. Downstairs, your full in-law suite with kitchen and walkout is ideal for multi-generational living or guests, and your finished rec room is perfect for movie nights or a dedicated kids' zone. Built by a respected local builder, this solid, meticulously maintained home offers on-demand hot water, a new furnace and A/C, EV charger, central vac, skylights, and quality finishes & craftsmanship. You're in the coveted Williamson Road & Malvern school district, and just a quick stroll to Queen East's vibrant mix of shops and dining, the Lake, Kew Gardens and everything the Beaches lifestyle has to offer. This could be the home you've been dreaming about! (id:60365)
#10 - 2112 Queen Street E
Toronto, Ontario
Welcome to The Hammersmith! Beautiful 2-Storey Townhouse in the Heart of the Beach! This rarely offered and highly coveted property is steps from the lake, boardwalk and parks, and offers the best of Beaches living. Featuring hardwood floors on the main floor and an open-concept living and dining area, it's perfect for entertaining. The kitchen includes modern cabinetry, mosaic tile flooring, and tons of storage. Upstairs, you'll find two very spacious bedrooms with large closets and spacious laundry room. Enjoy two outdoor spaces: a balcony overlooking Queen Street and the lake, and a private terrace that opens onto a beautifully landscaped courtyard. With generous storage and a warm community feel, this hidden gem in The Hammersmith is truly special. (id:60365)

