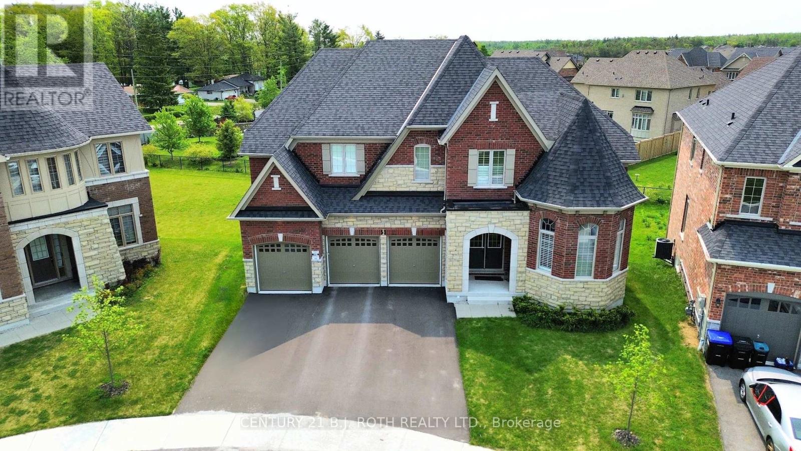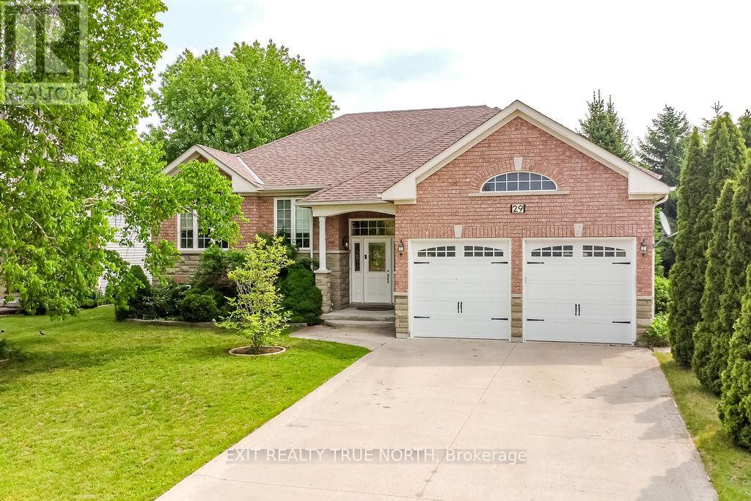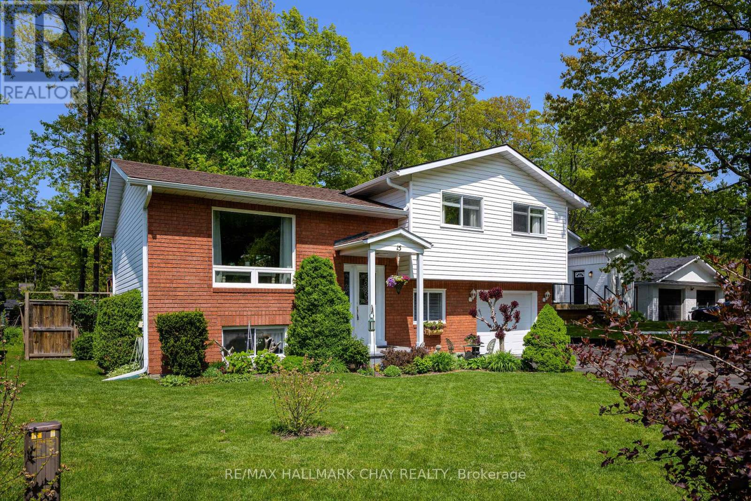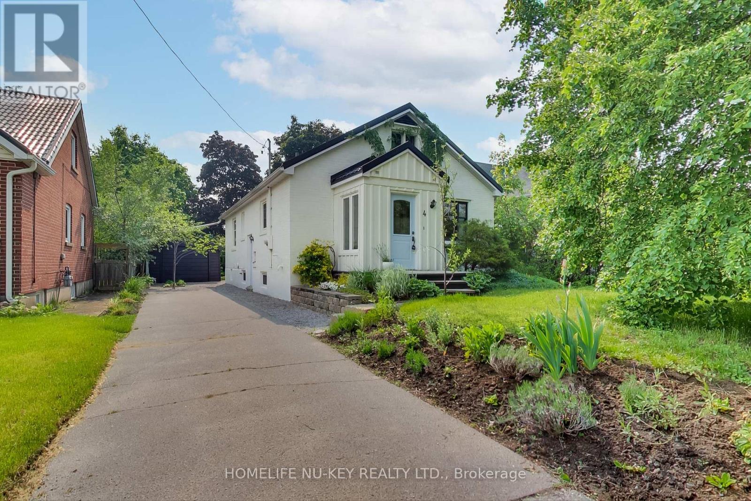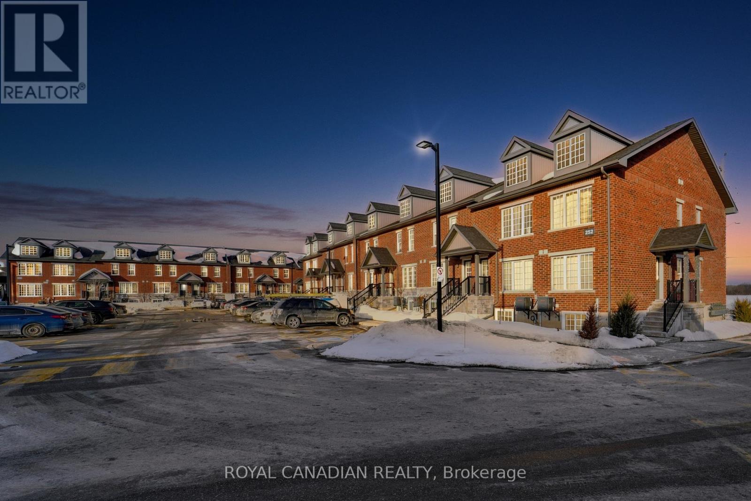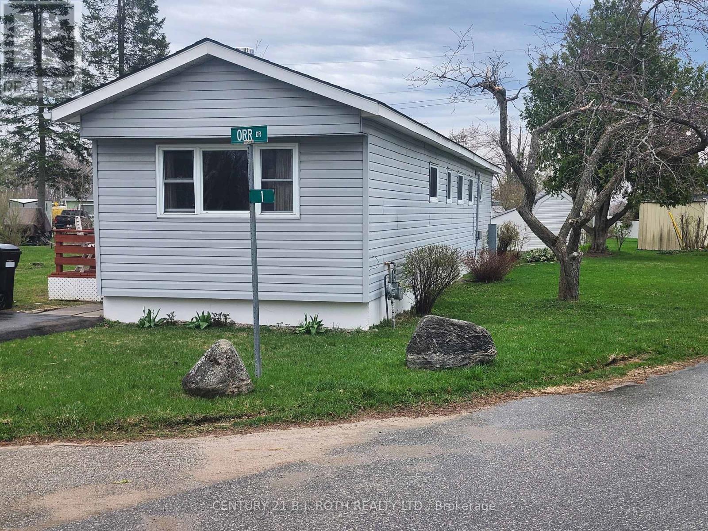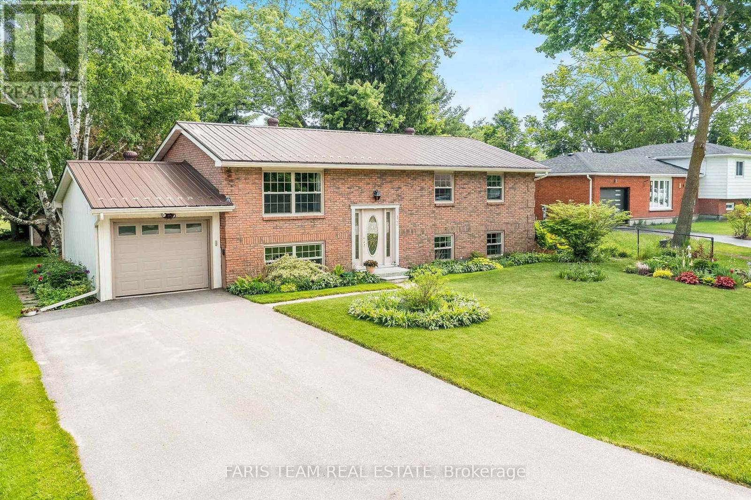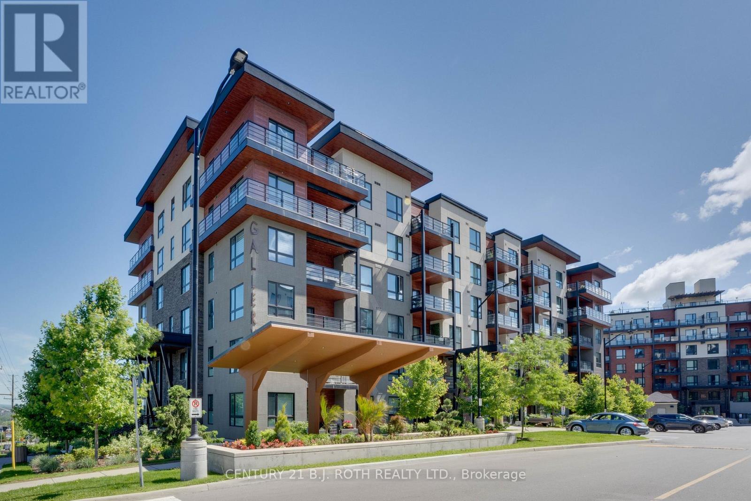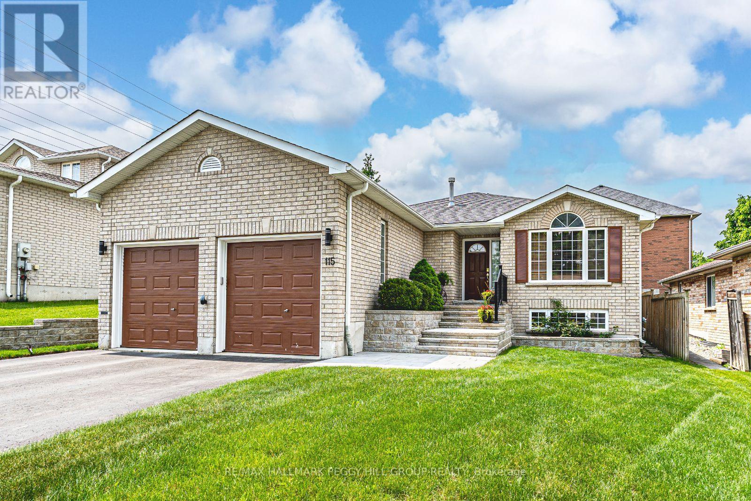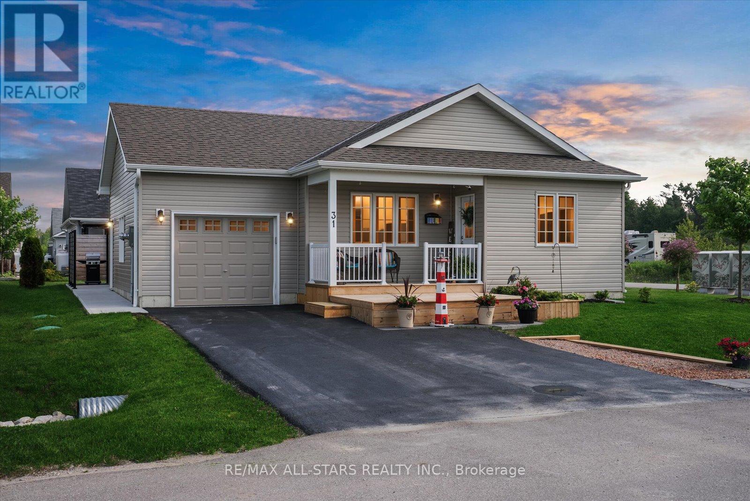53 Sanford Circle
Springwater, Ontario
Presenting 53 Sanford Circle, nestled in the sought-after enclave of Stonemanor Woods, Springwater. This impressive newly constructed residence boasts nearly 4000 square feet of living space, featuring 5 bedrooms and 5 bathrooms. Inside, meticulous attention to detail is evident with elegant hardwood flooring, upgraded kitchen cabinetry, sleek high end stainless steel appliances, a cozy gas fireplace, enhanced tiles, an oak staircase, and a luxurious spa-like ensuite complete with a glass shower. 10 ft ceilings on main, 9' ft ceilings on upper level and basement. List goes on! Outside, the home's exterior is equally appealing, with its recent construction in 2023, an exceptionally deep pie shaped lot, a driveway accommodating 6 vehicles, and an oversized triple car garage offering additional storage space. Situated on a quiet street, and a walk-out basement entrance featuring oversized windows adds versatility, perfect for an in-law suite. Enjoy the convenience of nearby landscaped trails, parks, and the renowned Barrie Hill Farms, while easy access to Highway 400, the picturesque Barrie Waterfront, and major shopping destinations ensures a seamless lifestyle. (id:60365)
29 Old Hickory Lane
Wasaga Beach, Ontario
Welcome to 29 Old Hickory Lane, A Beautiful Raised Bungalow in the Heart of Wasaga Beach. Nestled in a desirable neighbourhood in one of Ontario's fastest-growing communities, this stunning raised bungalow offers the perfect blend of comfort, convenience, and coastal living. Just minutes from shopping, dining, and endless outdoor activities, you'll love having nature at your doorstep and the beach just a short stroll away. Step inside to a bright open-concept layout, ideal for modern living. The spacious kitchen flows seamlessly into the main living area, while a large separate dining room sets the stage for memorable gatherings. The main floor features two generously sized bedrooms and two full bathrooms, providing both space and privacy. Downstairs, the fully finished basement is designed for entertaining and relaxation, complete with an additional bedroom, full bathroom, a cozy gas fireplace, and a custom bar perfect for hosting family and friends. Outside, enjoy a beautifully maintained yard with a full irrigation system, offering ease and elegance all season long. Whether you're looking for a full-time home or a weekend getaway, 29 Old Hickory Lane is a rare find in a prime location. (id:60365)
15 Oaktree Court
Wasaga Beach, Ontario
Welcome to your dream home at 15 Oaktree Court, nestled in the heart of vibrant Wasaga Beach, Ontario a community renowned for its breathtaking natural beauty and family-friendly charm. This stunning 4-bedroom, move-in-ready home is the perfect haven for families seeking comfort, space, and a lifestyle filled with adventure and relaxation. This beautifully maintained 4-bedroom residence offers spacious living areas designed with family in mind. The open-concept main floor features a bright and airy living room, ideal for cozy family movie nights or entertaining guests. Each of the four generously sized bedrooms provides plenty of space for growing families, home offices, or guest rooms. The master suite includes a private ensuite for your own personal retreat. With fresh paint, updated flooring, and modern fixtures throughout, this home is truly move-in ready no renovations needed! Located in a quiet, family-oriented neighborhood, this home offers the perfect blend of modern comfort and convenience. With a spacious backyard for summer (id:60365)
4 Mulholland Street
Barrie, Ontario
Charming Brick Home Steps from Barrie's Waterfront! Located on a quiet cul-de-sac just a short walk to Barrie's waterfront, parks, and vibrant downtown, this character-filled home offers a unique blend of vintage charm and modern upgrades. A bright and sunny foyer welcomes you into the thoughtfully designed main floor featuring an updated kitchen with maple cabinetry, island, and a distinctive tin backsplash. Rich wood flooring, exposed beams, and barn-style accents add warmth and style throughout the open-concept living and dining area. The main level includes two bedrooms and an updated 4-piece bath, with the primary suite featuring a sliding walkout to the fully fenced backyard perfect for enjoying peaceful mornings without leaving bed. There's an unfinished attic that spans the length of the home, offering incredible potential for a third bedroom, loft, or private suite. The lower level includes a separate entrance, finished living area, large bedroom, 3-piece bath, and a rough-in ready space ideal for adding a kitchen to create an in-law suite or income-generating unit. Outside, enjoy a landscaped yard with stone patio and detached garage (used as workshop) complete with built-in workbench perfect for hobbyists or extra storage. Ideal for first-time buyers, downsizers, or investors looking for a turn-key property near the lake and downtown amenities. (id:60365)
54 Marlow Circle
Springwater, Ontario
Exceptional 3+2 Bedroom Raised Bungalow W/Fully Finished Walk-Out Lower Level PLUS A Permitted Addition & In-Law Suite W/Separate Entrance & An Additional Ground Level Walk-Out! Located In Desirable Hillsdale On A Sprawling Approximately 1/2 An Acre Premium Fenced Private Property, This Incredible Property Has It All! On The Main Level You Will Find A Gorgeous Fully Updated Kitchen W/Luxury Vinyl Flooring, Stainless Steel Appliances, A Pantry, Wine Rack, A Coffee & Breakfast Bar & Luxurious Stone Countertops! A Well-Appointed Bright & Spacious Open Concept Design Kitchen/Dining/Living Room Space Invites You In To Relax & Unwind With Family & Friends. Three Well-Sized Bedrooms & A Fully Renovated 5 Pc Main Bath Complete W/His & Her Sinks, Stone Counters & Vinyl Flooring. The Ground Level Mudroom & Breezeway Feature B/I Direct Garage Access To Oversized Double Car Garage, Ground Level Laundry & A W/O To The Backyard Or Access To The Ground Level In-Law Suite/Addition. The Finished Lower Level Offers A Walk-Out To The Backyard, A Large Recreation Room, 2 Additional Bedrooms, Cozy Gas Fireplace, Utility Room & A R/I For An Additional Bathroom. The Sprawling Pool-Size Backyard Oasis Is Complete W/Fire pit & Plenty Of Entertainment Space For Hosting Guests & Outdoor Gatherings. Double Gate Entry To The Backyard Provides Ease For Toy Storage & Trailer Access. Built In 2000. 1289 Sq/F Plus Addition (Copy Of Permit Available) Plus Fully Finished Walk-Out Lower Level. Multiple Walk-Outs Throughout The Entire Property & Ample Accommodations For Multi-Generational Families & So Much More!! (id:60365)
26 Abby Drive
Wasaga Beach, Ontario
This stunning 3-storey townhouse, located on a premium corner lot, offers a bright and spacious living experience with over $10k in builder upgrades. The home features sleek laminate flooring throughout, stained railings, and an upgraded hood fan, adding a modern touch to every room. With an extra long driveway that fits three cars, parking is never an issue. You'll also find plenty of closet and storage space to keep everything organized. The large 10x18 deck off the family room is perfect for outdoor entertaining or relaxing. Best of all, this home is just 5 minutes from Beach 1, shopping, groceries, restaurants, Walmart, a new recreation complex, library, and a future high school making it the perfect blend of comfort and convenience. Don't miss out on this opportunity to own a home in such a convenient location! (id:60365)
14 - 252 Penetanguishene Road
Barrie, Ontario
Welcome to 252 Penetanguishene Rd Unit 14. This well-maintained 4-bedroom property features ensuite bathrooms for each bedroom. Located near both Georgian College and Royal Victoria Hospital, it is ideal for first-time homebuyers or investors. This property offers an ensuite laundry, a large open-concept living room and kitchen, and one outdoor parking space. Conveniently located with easy access to Highway 400 (id:60365)
1 Orr Drive
Oro-Medonte, Ontario
Affordable Living Just Minutes from Orillia! Welcome to Fergus Hills Estates - a cost effective, peaceful community just a short drive to Orillia, Costco, and everyday amenities. This charming two bedroom mobile home offers a bright and airy sunroom (not included in the overall square footage), a stylish and functional kitchen with full size appliances, and sits on a nicely sized lot with two spacious decks - perfect for relaxing or entertaining. An added bonus for gas barbeque lovers, there is an existing gas hookup. The second bedroom is currently set up as a home office/flex room, and it offer the potential to be split into two additional sleeping areas, making this home incredibly versatile. You'll also find a solid, well-build storage shed for your tools, bikes, or seasonal gear. Monthly fees with Compass Communities are $655 (land lease) + $33 for water/testing + $16 for taxes (subject to change). Enjoy the best of both worlds: quiet, country-style living with city conveniences nearby. Whether you're downsizing, buying your first home, or looking for a tranquil place to call home, this property is a must-see! Book your private showing today! (id:60365)
13 Jardine Crescent
Clearview, Ontario
Top 5 Reasons You Will Love This Home: 1) Beautifully kept raised bungalow offering a spacious and family-friendly layout with four bedrooms and a finished basement, along with a sun-filled main level flowing seamlessly into the large basement family room, providing ample space for everyday living and entertaining 2) Set on a meticulously landscaped 75'x135' lot, this property backs onto a park, ensuring added privacy with no rear neighbours, complete with an expansive backyard featuring mature trees, vibrant gardens, a large deck, and a 10'x20' shed on a concrete pad, an ideal setting for outdoor relaxation, family fun, and gardening enthusiasts 3) Move in with confidence thanks to numerous updates, including a durable metal roof, newer windows and doors, and upgraded insulation, all designed to provide lasting value and peace of mind 4) Located in the charming village of Creemore, this home delivers small-town character and everyday convenience, where you can stroll to quaint shops, local dining, and historic streets, all while being just a short drive from Barrie, Collingwood, Wasaga Beach, and the GTA 5) From the thoughtfully designed main level to the finished basement with a convenient walk-up to the garage, this home is built for comfort and functionality; whether you're raising a family, hosting guests, or simply enjoying a quiet lifestyle, every corner of this home invites warmth and ease. 1,099 above grade sq.ft. plus a finished basement. Visit our website for more detailed information. (id:60365)
301 - 300 Essa Road
Barrie, Ontario
Stunning 3-Bedroom, 2-Bathroom Corner Suite with 1244 Sq. Ft. of Elegant Living Space and Underground Parking + Locker! Welcome to Suite 301 at The Gallery Condominiums, where West-Coast inspired architecture and comfort converge in Barrie's highly sought-after Ardagh Community. This exceptional corner unit boasts an expansive open-concept design that's bathed in natural light, thanks to oversized windows that stretch across the entire suite. Offering both style and functionality, this layout is one of the most desirable in the building. Step inside to discover soaring 9-foot ceilings, creating a bright, airy atmosphere that amplifies the suite's spacious feel. The main living area is adorned with high-end laminate flooring, providing a sleek and durable finish. The gourmet kitchen is a chef's dream, featuring granite countertops, a contemporary stacked backsplash, a stylish over-the-range microwave, and a spacious pantry for added convenience. Both bathrooms are thoughtfully designed with quartz countertops, offering a blend of luxury and practicality. You'll also appreciate the generously sized laundry room, complete with custom cabinetry for added storage space. The Large balcony with Southern Exposure is the perfect place to relax and barbecue a savory meal! As a resident of The Gallery, you'll have exclusive access to the 11,000 sq. ft. rooftop patio, where you can enjoy panoramic views of Kempenfelt Bay--the perfect spot for relaxation or entertaining. Just steps from your front door, explore the peaceful 14-acre forested park, ideal for a serene hike with your furry friend. Additional parking spaces are available for rent/purchase. (id:60365)
115 Lion's Gate Boulevard
Barrie, Ontario
MOVE-IN READY WITH MODERN UPGRADES YOUR DREAM HOME AWAITS! Discover this turn-key all-brick bungalow in the north end, just moments from RVH, Georgian College, Cineplex Cinemas, excellent restaurants, and Highway 400 for ultimate convenience! This well-built Gregor home showcases quality craftsmanship and nearly 2,500 sq ft of finished living space. Step inside to a bright, open-concept main level featuring gleaming hardwood floors, a spacious kitchen with sleek black tile flooring, white cabinetry, a mosaic backsplash, and ample storage. The primary suite boasts a private ensuite and a walk-in closet, while the main floor laundry adds extra convenience. Expand your living space in the finished basement, featuring a rec room, den, two additional bedrooms, and a full bathroom, offering endless possibilities for guests, a home office, or a growing family. Outside, curb appeal is undeniable, with beautifully maintained perennial gardens and an interlock hardscaping upgrade to the front steps and retaining wall in 2021. The double garage with inside entry and two garage door openers provides effortless parking, plus an EV connector adds modern convenience. Additional highlights include a 100 amp electrical panel, an irrigation system with two zones in the front, one in the back, and two on the sides, plus key updates like newer shingles updated in 2016, a washer & dryer new in 2024, a dishwasher replaced in 2021, a furnace replaced in 2020, and A/C in 2018. Stay connected with Bell Fibe internet availability and enjoy a home that's move-in ready in a prime location! Don't miss this incredible #HomeToStay! (id:60365)
31 Reynolds Drive
Ramara, Ontario
Immaculate Upgraded 2 Bedroom, 2 Full Bathroom, Desirable Raised Bungalow Located On A Premium Landscaped Corner Property In Coveted Lake Point Village! Ample Curb Appeal & A Delightful Covered Front Porch & 2-Tier Deck Welcome You Inside To A Large Foyer & Spacious Entry Way. Very Well-Appointed Floor Plan Offering A Large Sun-Filled Living Room, A Gorgeous & Tastefully Finished Eat-In Kitchen With Quartz Counters, An Under-mount Sink, Plenty Of Cabinetry & Storage Space, Modern Tones & A Walk-Out To The Yard. Large Primary Bedroom Suite With Ensuite Bath, Walk-In Closet & Built In Shelving. Easy-Care Luxury Vinyl Flooring Throughout. B/I Direct Access To A Beautifully Finished Attached Garage & Man-Cave Complete With Custom Fine Finish Pine Feature Wall. Convenient Main Floor Laundry. Backyard Features a Bonus Outdoor Poured Concrete Patio, An Upgraded Privacy Screen With Bbq Area & Stunning Custom Built Cedar Shed. Large 4ft Crawl Space Provides For An Abundance Of Storage. Pride Of Ownership Exudes Inside & Out This Meticulously Maintained & Well Cared For Home. Located Close To Beaches, Provincial Parks, Schools, Just 15 Minutes To Orillia, Casino Rama & So Much More! Enjoy All The Fabulous Extras Lake Point Village & Community Has To Offer! (id:60365)

