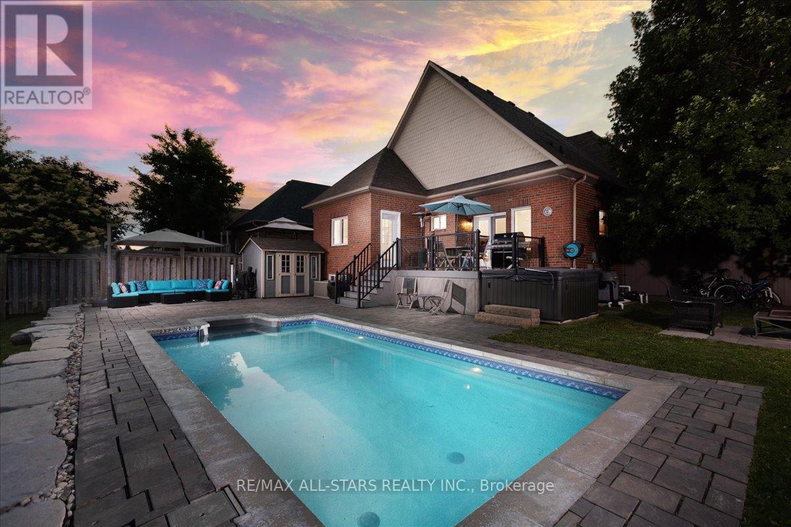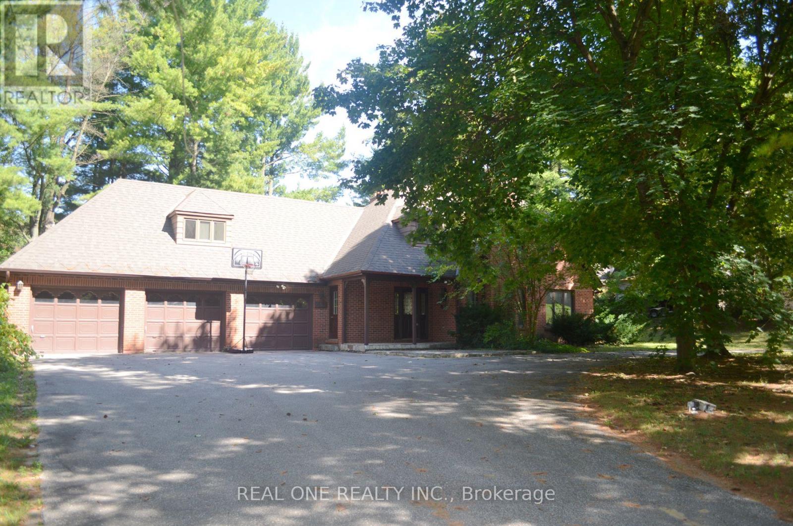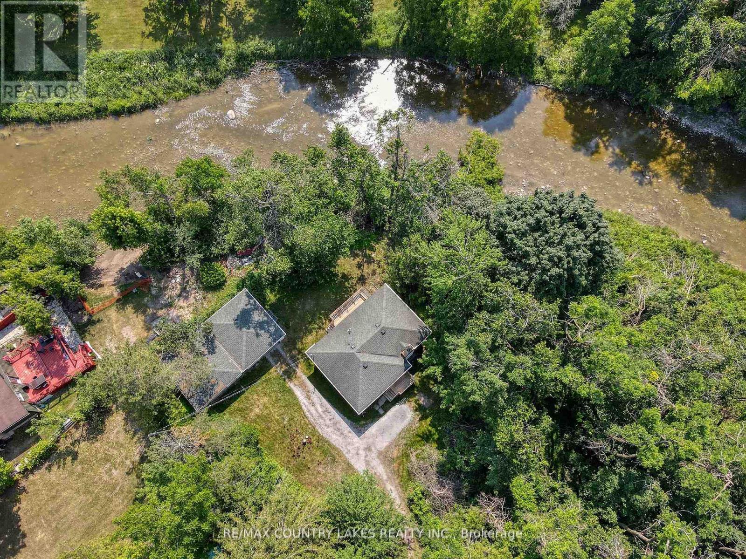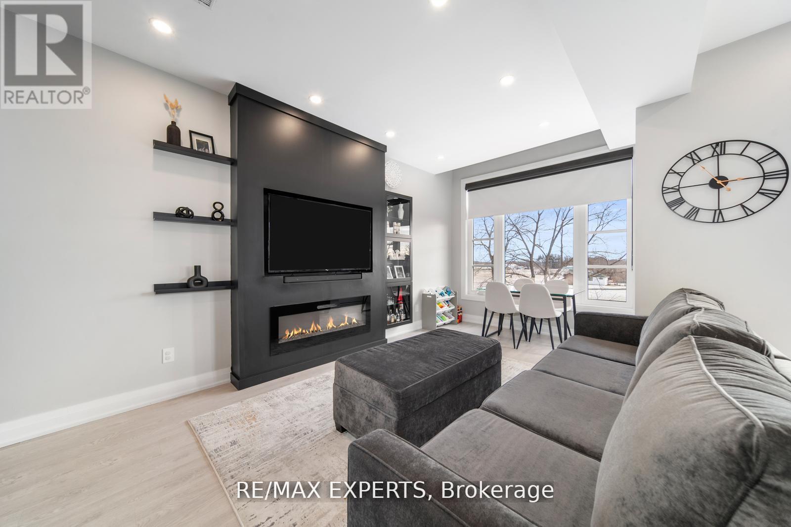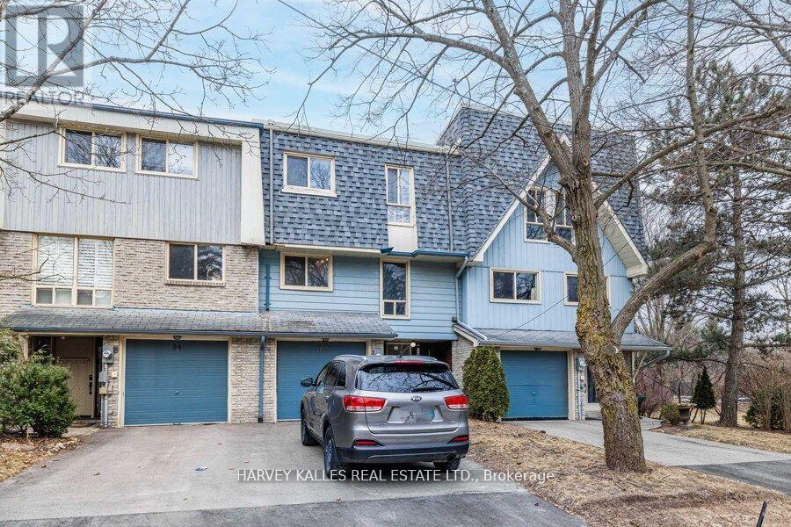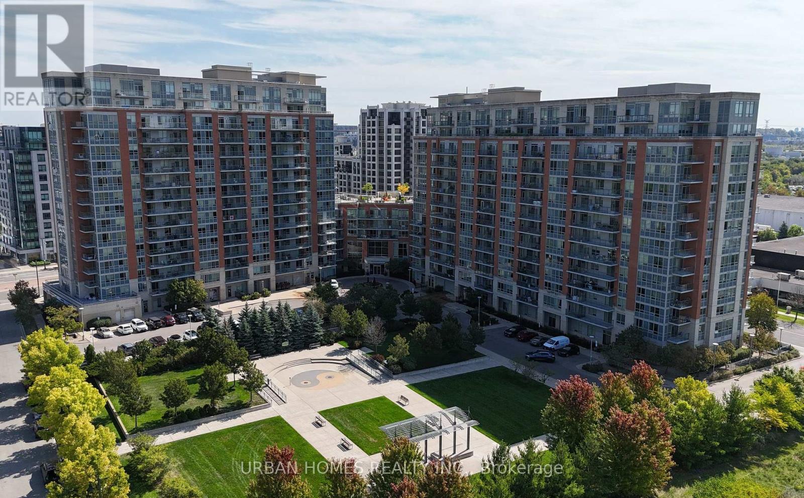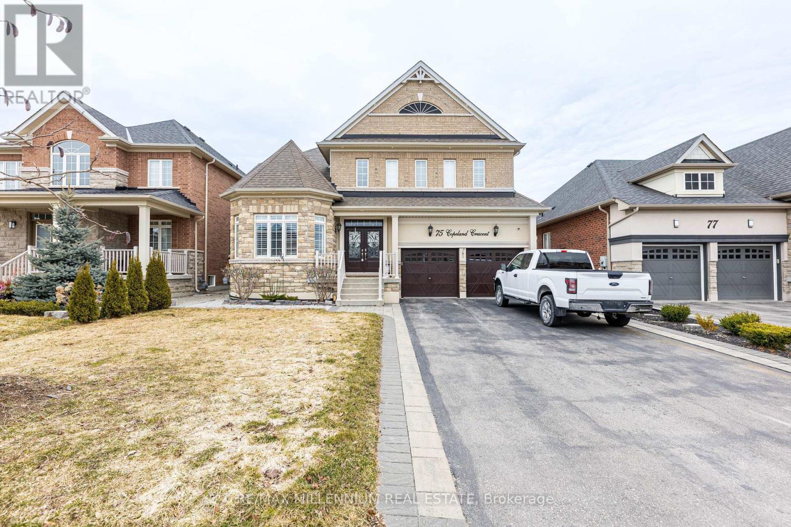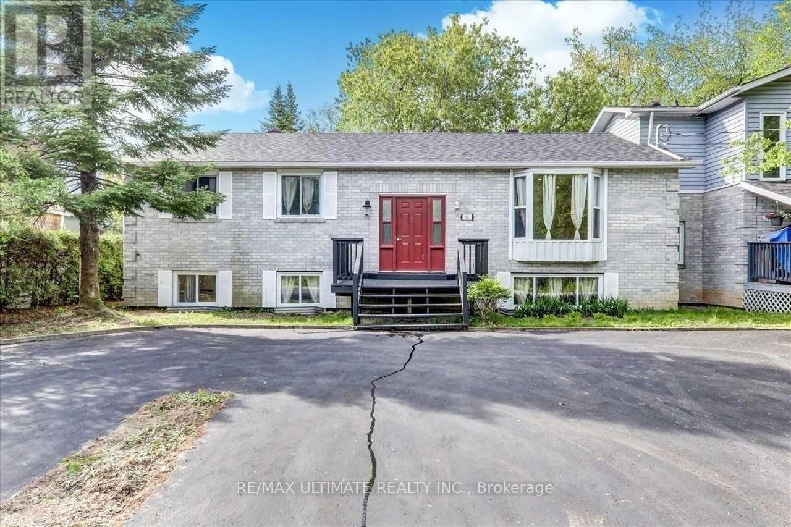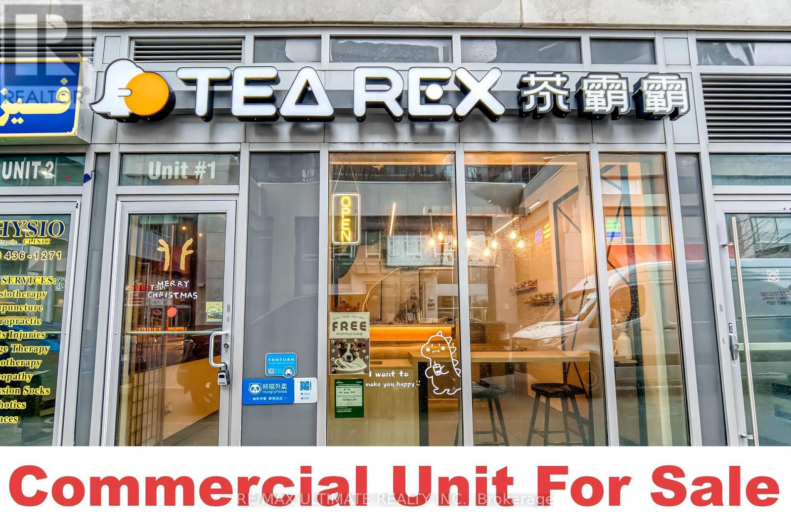98 Bayview Avenue
Georgina, Ontario
Discover unparalleled comfort and timeless style at 98 Bayview Ave, Keswick, a beautifully maintained residence that perfectly combines modern amenities with classic charm. This spacious 3-bedroom, 3-bathroom home is thoughtfully designed to accommodate a variety of living arrangements, including in-law capability, making it ideal for extended families or guest seeking privacy and comfort. Step inside to find gleaning hardwood floors throughout the main level, complemented by elegant quartz countertops in the kitchen that provide both durability and a sleek, contemporary look. The living spaces are enhanced by two cozy electric fireplaces, creating warm and inviting atmospheres perfect for relaxing evenings or entertaining guests. The finished basement offers additional versatile living space, whether you envision a home theater, gym, or playroom. Outside, enjoy the serene setting of a saltwater pool, perfect for cooling off during warm summer days alongside a low-maintenance composite back deck that's ideal for outdoor dining, and gatherings. Recent upgrades in 2023 include brand-new main floor windows that flood the home with natural light while improving energy efficiency, as well as a modern air conditioning system to keep you comfortable year-round, The property also features a spacious 2-car garage, providing ample storage and convenience. Located in a highly sought-after neighbourhood, this home is just minutes away from top-rated schools, shopping centers, and beautiful parks, offering the perfect blend of luxury, functionality, and accessibility. experience the best of Keswick living at 98 Bayview Avenue-your dream home awaits. (id:60365)
1515 - 28 Interchange Way
Vaughan, Ontario
Festival - Tower D - Brand New Building (going through final construction stages) 498 sq feet - 1 Bedroom & 1 Full bathroom, Corner Unit with Balcony - Open concept kitchen living room, - ensuite laundry, stainless steel kitchen appliances included. Engineered hardwood floors, stone counter tops. (id:60365)
16 Peacock Trail
New Tecumseth, Ontario
Welcome To This Gorgeous Detached Home In The Family Friendly Neighborhood Of Treetops In Alliston. This Beautiful 3 Bedroom And 3 Bathroom Home Features An Open Concept Layout With Lots Of Natural Light, Hardwood Floors, 9 Foot Ceilings On Main Floor, Upgraded Kitchen, Granite Counters, S/S Appliances, Pot Lights, 2nd Floor Laundry, Large Primary With 4 Pc Ensuite And Oversized Walk In Closet, Huge Fully Fenced Backyard. Great Location, Close To Parks, School, Shopping Centre And Hwy 400. (id:60365)
465 Woodland Acres Crescent
Vaughan, Ontario
***1.21 Acres Magnificent Country-Style Living In Prestigous 'Woodland Acres'***Circular Driveway*** Stunning Lot With Pine, Birch & Maple Trees! *** 4 Fireplaces*** Patios***Large & Luxurious Marble Master Ensuite*** Cathedral Ceiling In Foyer! Large Sun Deck! Walk-Outs! *Full Walk-Out Lower Level!*W/Sauna&Steam Shower/Bath/. (id:60365)
413 Main Street
Brock, Ontario
If You're Looking for Privacy on the River All While Having Town Water & Sewers Then This is the One For You!!! Almost a Secret Entrance, You Enter This Gem from a Right Of Way Off of Main St Through the Church Parking Lot, Most People Don't Even Know It Exists That's How Private it is!! Once You Find Your Way to the Property You'll Find a Cute 2 Bedroom 1 Bath Home Nestled in the Trees Along the Banks of Beaver River Right in Town! Large L Shaped Living Rm With Fireplace Could Also House a Dining Rm Setup, Smaller Kitchen With Walk Out to Newer Side Deck Overlooking The River, 2 Good Sized Bedrooms With Double Closets, 3 Pc Bathroom in Need of Updating, Full Basement With Laundry, Workshop & Storage Rms, Bonus Partially Finished Rec Rm W/Walk Out to Riverside Patio and View, 2 1.5 Car Garages for All Your Toys! Beautiful Up & Coming Beaverton On The Shores of Lake Simcoe, Canoe or Kayak All the Way Up Beaver River To Your Hearts Content, 30 Mins To 404 For Easy Commute! (id:60365)
40 - 8167 Kipling Avenue
Vaughan, Ontario
Welcome to your future home at the delightful Fair Ground Lofts! This bright corner unit boasts expansive west-facing windows that flood the space with natural light, creating a cozy and welcoming ambiance. Thoughtfully upgraded and beautifully finished, this home is ideally situated near shopping centres, bakeries, with easy access to Hwy 7, Hwy 27, and the proposed future GO Train station making commuting a breeze. Enjoy abundant storage, including a handy under-the-stairs area and generous closet space. One of the largest units in the complex and featuring the most windows! Don't miss your chance to own this exceptional, move-in-ready gem! (id:60365)
82 Poplar Crescent
Aurora, Ontario
Bright & Spacious Townhouse Backing Onto Parkland! Welcome to a home that blends comfort, space, and nature. Originally a 4-bedroom, this thoughtfully reconfigured townhouse now offers3 expansive bedrooms, each designed with relaxation in mind. Step into the sun-filled living room, where large windows frame calming views of a lush green park and your own private backyard - the perfect backdrop for family moments and quiet evenings. The inviting eat-in kitchen flows seamlessly into the dining area, overlooking the grand living room and creating an open, connected space for entertaining. The lower level offers even more flexibility - whether as a cozy recreation room, home office, or 4th bedroom - with direct walk-out access to a private, fenced yard surrounded by mature trees. Imagine summer barbecues, morning coffee, or kids playing freely in this serene outdoor retreat. As part of a welcoming community, you'll also enjoy access to a seasonal outdoor pool. And with schools, shopping, transit, and everyday conveniences just minutes away, this home delivers the perfect balance of peaceful living and urban convenience. Discover a home where every detail is designed to make life easier, warmer, and more enjoyable. (id:60365)
620 - 60 South Town Centre Boulevard
Markham, Ontario
Welcome to Majestic Court, Markham's first LEED Gold building, which means low maintenance fees for years to come! This bright and open concept one bedroom plus den is freshly painted and features upgraded flooring and full sized appliances. Included in the price is one parking spot and one locker. The building amenities include : a pool, steam room, sauna, gym, billiards room, games room, theatre room, 24 hour concierge and a party room (id:60365)
75 Copeland Crescent
Innisfil, Ontario
Luxurious 4+1 Bedrooms, 4.5 Baths & W/Finished Basement Detached House In The Quaint Village Of Cookstown, Mins To 400. Hardwood Flooring T-Out, Separate Living Rm W/Raised Ceilings. Gracious Dining & Family Rms W/Wainscoting, Pot Lights & Coffered Ceilings. Family Size Kitchen W/Central Island, Chef Corner, S/S Appliances & Breakfast Area. Designer European Lighting, Paint & Decor. Oversized Deck, Interlocked Front, Back Yards, Above Ground Pool & Much More. (id:60365)
2 Poplar Drive
Richmond Hill, Ontario
** POWER OF SALE OPPORTUNITY ** Spectacular Custom-Built Luxury Home in Oak Ridges, Richmond Hill (Yonge St & King Rd). Main floor features: Elevator. 11 feet ceilings. Large kitchen with gas stovetop, 2 separate sinks, built in oven / microwave, large windows, ample cabinets / storage. Family room with 22 feet ceilings, an electric fireplace, and a walkout balcony deck with natural gas line for BBQ. Oak paneled office with a bay window. Powder room. Combined living and dining room with an electric fireplace. Second floor features: Elevator. 10 feet ceilings and four generously sized bedrooms each with its own ensuite. Grand primary bedroom suite with an expansive walk-in closet, gas fireplace, enclosed balcony and 7pc ensuite with heated floors. 2nd floor Laundry. Interior balcony overlooking family room. Finished lower level features: Elevator, 2 bedrooms, a 3pc bathroom, gas fireplace, large kitchen, and a walkout to backyard / separate entrance. Large serene backyard oasis with an in-ground pool backing onto East Humber Trail ravine, surrounded by trees. Offered for sale on a completely as is where is basis. (id:60365)
Side Unit B - 50 Pinery Lane
Georgina, Ontario
Fully Renovated Side Unit B in Prime Jacksons Point Location!Welcome to this beautifully upgraded unit at 50 Pinery Ln. Enjoy a bright, spacious layout with stylish finishes throughout. This self-contained side unit offers privacy and modern comfort, just a 5-minute walk to the lake! Rent includes water, gas, and one parking space. Tenants are responsible for lawn care and snow removal. Ideal for those seeking peaceful living near nature with easy access to daily amenities. Dont miss this opportunity to live in a fresh, move-in-ready home in a serene lakeside community! (id:60365)
1 - 7181 Yonge Street
Markham, Ontario
***Commercial Unit For Sale*** Premium Ground-Floor Retail Unit at Shops on Yonge! Rare opportunity to own a street-level retail unit in the heart of Thornhill, just steps from Yonge & Steeles. Positioned right at the entrance of the plaza for maximum exposure. High foot and vehicle traffic. Excellent signage opportunity. Surrounded by a vibrant mix of retail stores, restaurants, offices, and residential buildings. Public transit at doorstep. Ideal for retail, service, or showroom use. Ample surface and underground parking available. Dont miss this high-visibility location in one of the areas most dynamic commercial hubs.Vendor Take-Back financing available for qualified buyers. Loan to Value up to 65% and interest rate are negotiable. (id:60365)

