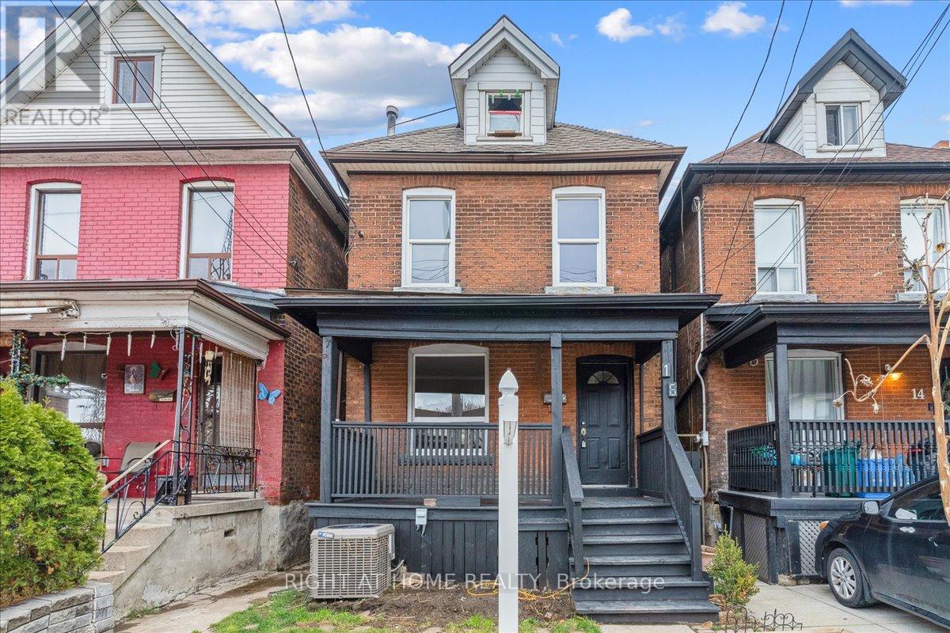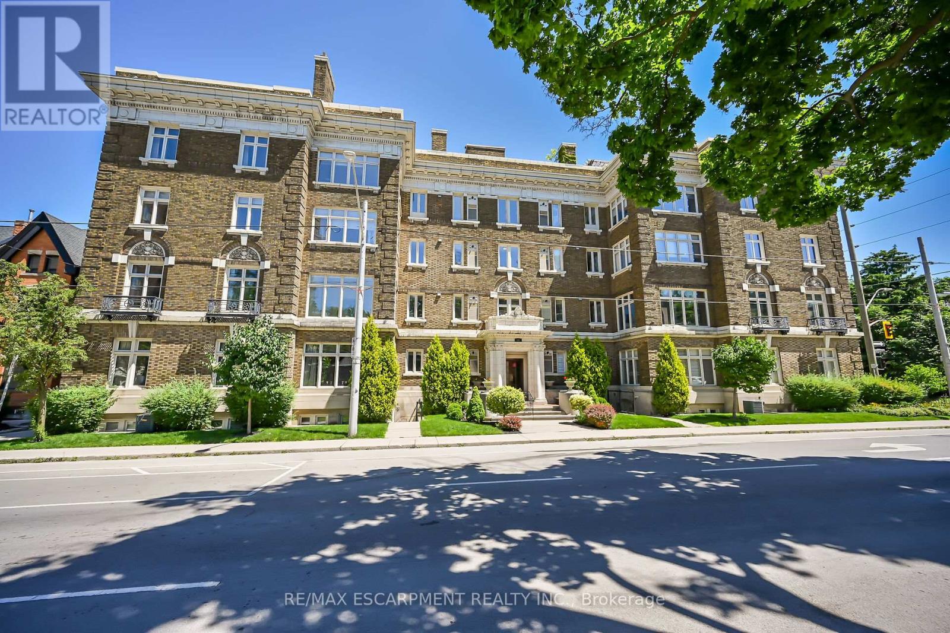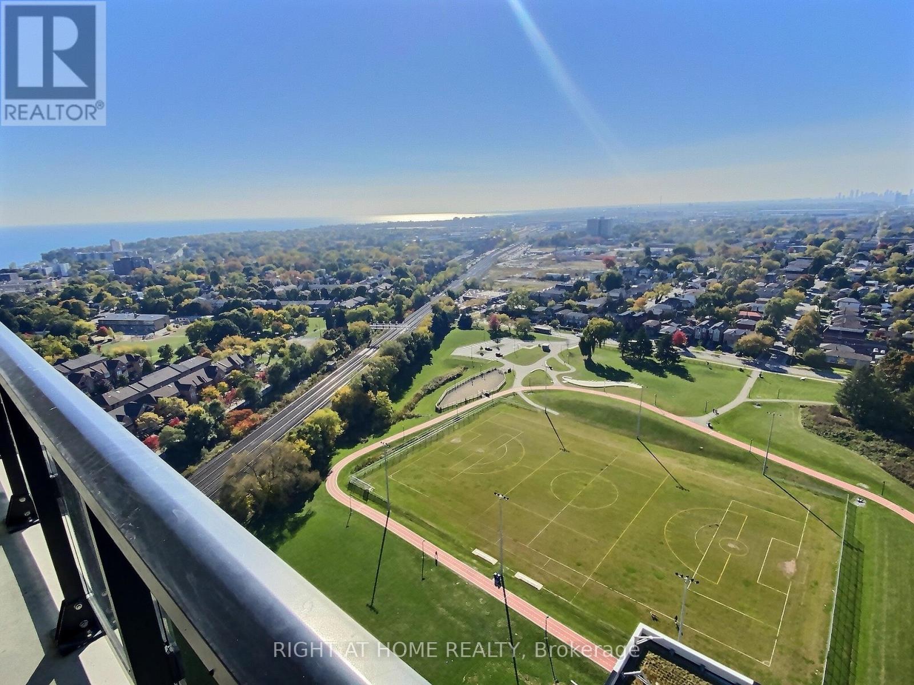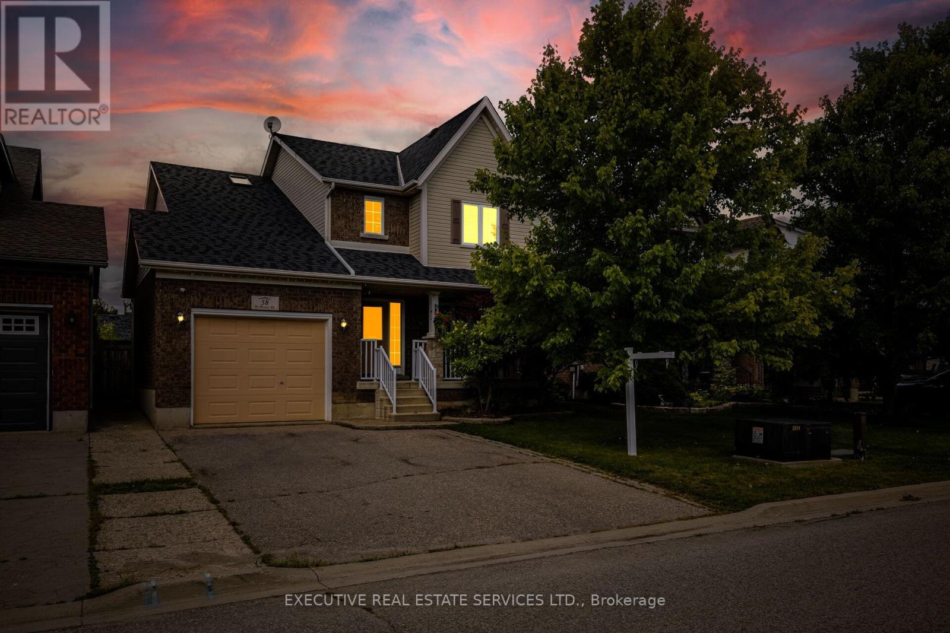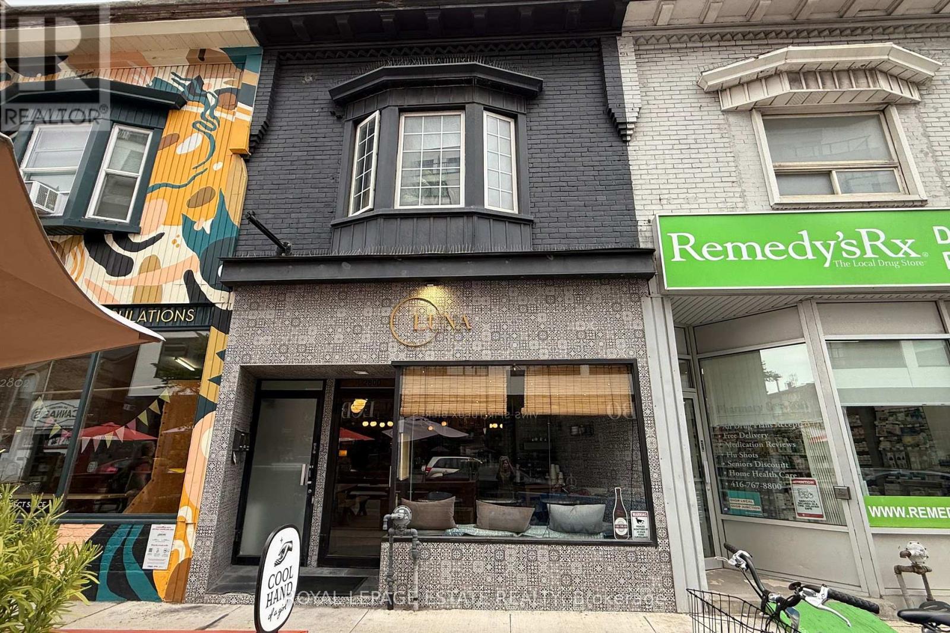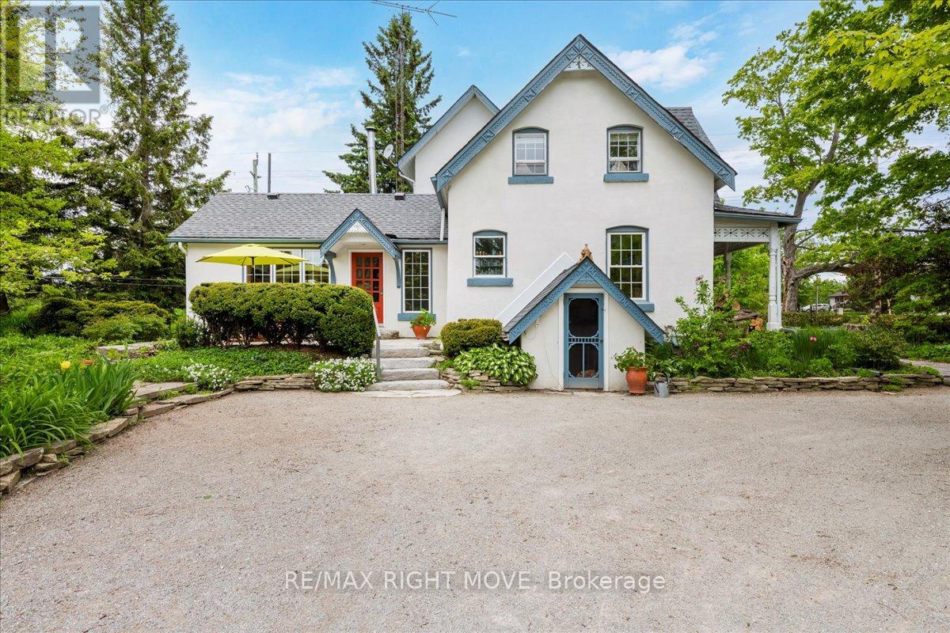13050 St Thomas Street
Tecumseh, Ontario
Welcome to 13050 St. Thomas - a beautifully renovated 4-level backsplit nestled on a generous corner lot in the heart of Tecumseh. This immaculate 3+1 Bedroom, 2 Full Bath Home features a modern open-concept layout while maintaining its classic charm. Perfect for families, it's located in one of Essex County's top-rated school districts, just steps from Sainte- Marguerite-d'Youville French Immersion Catholic School and AC Graham Public School. Enjoy a spacious, private backyard ideal for entertaining or relaxing. A rare find in a sought-after neighborhood. Pictures were taken before the current lease period. (id:60365)
16 Birch Avenue E
Hamilton, Ontario
This 3 + 1 bedroom home has been freshly painted and new floors throughout! Turn-key renovated property with nothing to do but move in and enjoy! Classic 2.5 storey, solid brick home. Central location, minutes from the downtown core and everything Hamilton has to offer. Great access to public transit.Modern, open concept layout with historic details including high ceilings and original trim. Large windows provide plenty of natural light. Incredible all new kitchen features extended height cupboards with crown moulding, granite counters, subway tile backsplash, pot lights and breakfast bar and brand new S/S appliances.Second level has three bedrooms and main bath. There is 3 piece bath on the lower level. Finished attic level features white-washed pine walls & ceiling and new floors. Could be used as a home office, playroom, or even a 4th bedroom. (id:60365)
Ll2 - 86 Herkimer Street
Hamilton, Ontario
Tastefully presented 2 bedroom condo unit located in the heart of downtown Hamilton near Hospitals, schools, rec/art center's, parks, downtown shops/boutiques, bistros/eateries, city transit, Go Station & 403. This 946sf freshly redecorated unit is situated in stately, established brick complex situated on main floor w/majority of area slightly below grade; however, above grade windows allow for natural light promoting bright ambience. Ftrs kitchen sporting white cabinetry, granite countertops, breakfast bar & SS appliances, open concept living/dining room, modern 4pc bath & 2 sizeable bedrooms. Entrance off Herkimer Street plus rear entry accessing hallway where coin laundry laundry is available. Extras -1 personal parking spot & 1 locker - building amenities inc bike room, common roof top area ftrs BBQ station & communal garden. (id:60365)
2707 - 251 Manitoba Street
Toronto, Ontario
Stunning Sun Filled Condo, Completely Private with Views of the Lake and Nearby Parks. 2 Bed 2 Bath High Floor. One Of The Nicest Units In The Building. Spacious & Airy Layout, 830 Sq Ft As Per Floor Plan Including Parking & Locker. Tons Of Natural Light, Proximity To Both Downtown & Airport. Amenities Include Fitness Centre, 24 Hr Concierge, Outdoor Pool, Spa & Steam Room, Party Room/Meeting Room (id:60365)
291 Bergamot Avenue
Milton, Ontario
Be the first to call this brand-new semi-detached home yours. Offering four spacious bedrooms and three modern bathrooms, this stunning residence features an open-concept layout with hardwood flooring throughout, a striking oak staircase, and elegant finishes. The upgraded kitchen is designed with quartz countertops, extended cabinetry, and premium appliances, while all bathrooms are finished with quartz for a sleek, modern touch. Bright, functional, and thoughtfully designed for family living, this home is situated in one of Milton's newest and most convenient communities, just minutes from highways, top-rated schools, parks, and everyday amenities, making it a rare lease opportunity that perfectly combines style, comfort, and convenience. (id:60365)
58 Mcmaster Road
Orangeville, Ontario
Welcome to Your New Family Home!This delightful 3-bedroom, 3-bathroom residence is perfectly situated in a family-friendly neighborhood, just steps from schools, conservation areas, scenic trails, and a nearby hospital. With approximately 2400 Sqft of total living space, this home offers plenty of room to grow. Fresh, neutral paint and a carpet-free interior featuring elegant hardwood and ceramic tile flooring create a warm and inviting atmosphere throughout.The well-appointed primary suite includes a private ensuite bath, providing a peaceful retreat at the end of the day. The open-concept main floor is ideal for both family living and entertaining.Step outside to enjoy your backyard oasis, perfect for relaxing, unwinding, or hosting summer gatherings.With its convenient commuter location and family-oriented surroundings, this home truly checks all the boxes! (id:60365)
53 - 3050 Erin Centre Boulevard
Mississauga, Ontario
Beautiful End Unit , Feel Like Semi Detach. Walk Out To Deck From Kitchen. Walk Out Finish Basement To Back Yard. Well Appointed Bedrooms On The Upper Level, Large Master Suite With Walk-In Closet And Ensuite Shower. Close To Erin Mills Towns Centre Walking Distance To Anything You Need Amenities, Great Hospital - Credit Valley Hospital, Supermarkets, Shops, Banks & Excellent Schools.Close To Hwy 5/403/407/Qew & Miway, Clarkson & Eridale Go Train. (id:60365)
2800 Dundas Street W
Toronto, Ontario
Dont Miss This Rare Opportunity To Own An Incredible Restaurant Business In The Heart Of The Junction. One Of Torontos Most Vibrant And Family-friendly Neighborhoods With A Hip, Community Vibe. This Fully Renovated, Bright, And Thoughtfully Laid-out Space Is Ready For Your Vision And Can Accommodate Any Type Of Cuisine. The Restaurant Features A Full Commercial Kitchen With A 6 Hood Exhaust, A Walk-in Fridge In The Basement, Prep Area, Customer Washrooms, And Separate Staff Washrooms. Liquor License For 32 Seats Inside Plus 20 On The Stunning Backyard Patio. A True Hidden Gem For Summer Dining. With Many Recent Upgrades, Including Electrical And Plumbing, This Turnkey Opportunity Is Perfect For A Savvy Operator Looking To Bring Their Concept To Life In One Of The Citys Hottest Destinations. A Must-see To Truly Appreciate. (id:60365)
565 Edenbrook Hill Drive
Brampton, Ontario
Freshly renovated, grand, and filled with natural light; 565 Edenbrook Hill Drive is a rare corner-lot home with 2102sf of beautifully appointed luxury living space throughout 3-finished levels. With 4-bedrooms, 4-bathrooms and a newly added separate lower level 1-bedroom apartment, this turn-key opportunity maybe the home you've been waiting for! From its elegant curb appeal to its double private driveway, 331sf built-in 2-car garage w/direct entry into home, and XL landscaped exterior w/110sf patio, large garden and generous wrap-around balcony; every detail has been thoughtfully designed. The main floor features an open-concept layout ideal for family life and entertaining with smooth 9ft ceilings, vaulted in the living/family room area, hardwood flooring, crown mouldings, large sun-filled windows, custom window coverings and upgraded lighting. At the heart of the home is the luxurious chefs kitchen, equipped with modern cabinetry, granite counters, built-in stainless steel appliances, gas stove, ice-maker/water dispensor, high-powered range-hood and a great breakfast bar/centre island overlooking the great room and garden. Upstairs, four well-appointed bedrooms offer bright, peaceful retreats; with oversized windows, cathedral ceilings, clear/panoramic views and excellent closet-space. The primary is perfectly appointed with a large walk-in, custom LED lighting w/remote and spa-inspired 4pc ensuite bathroom. Added in 2024, the 488sf lower-level apartment features a private entrance, full delux kitchen, 4-pc bath, and open-concept living area ideal for extended family, guests, adult children, or as an income-generating suite. Step outside to your private, fully-fenced, backyard oasis with a custom gazebo, lovely tree, large storage shed and lots of space to garden, unwind, play, and host in style. Located near top schools, trails, GO Transit, shops, and Cassie Campbell Community Centre this home offers an incredible lifestyle opportunity, versatility and value. (id:60365)
89 Archer Avenue
Collingwood, Ontario
Unbeatable Value! Own a Stunning Semi-Detached Home for the price of a townhouse with Over $50,000 in Designer Upgrades Included! Welcome to 89 Archer Ave., located in the highly desirable Summit View community in glorious Collingwood! This immaculate and beautifully designed semi-detached home is linked only by a spacious 1.5-car garage, offering the feel of a detached property. The oversized garage also provides direct access to both the home and backyard, with plenty of room for your vehicle and additional storage! Step inside and fall in love with the 9-ft ceilings, pot lights, and premium hardwood flooring throughout the main level. The open-concept kitchen comes fully upgraded featuring a centre island with extended breakfast bar, upgraded cabinetry with soft-close and pots and pans drawers, crown moulding, under-cabinet valance lighting, quartz countertops with a stunning tile backsplash and high-end KitchenAid stainless steel appliances. Upstairs, the spacious primary retreat includes a walk-in closet and a luxurious spa-like 3-piece ensuite with a frameless glass shower and a rainfall shower head. Two additional bedrooms, a 4-piece bathroom, and an extra-large linen closet complete the second floor. The home also features upgraded doors and trim with matte black hardware for a sleek and modern look throughout. The unfinished basement offers huge potential with a 3-piece bathroom rough-in, a large upgraded window and professionally painted floors perfect for a future finished basement! Outside, enjoy the luxury of no sidewalk, providing extra parking for you and your guests! The home also has remaining Tarion Warranty, A/C & Garage Door Opener. Don't miss the opportunity to make this exceptional home yours! (id:60365)
3270 Line 10 N
Oro-Medonte, Ontario
Step back in time at this beautifully preserved 1830s storybook home nestled in the picturesque village of Jarratt. This 1 acre, 4-bedroom, 2-bathroom gem blends vintage charm with thoughtful modern updates. While the original section of the house was built in the 1800s, the Gothic style addition was added in 1910, and once served as the post office and general store in the community. Original hardwood floors flow throughout, complemented by the cozy glow of an airtight wood stoveperfect for peaceful evenings and added ambiance. Custom terracotta tiles span the spacious country kitchen, a space offering both warmth and function, ideal for hosting family and friends. The main floor living room boasts panoramic nature views, and a main floor den provides opportunity for an in-home office or guest room. Two separate staircases to the second floor lead to four bedrooms with ample natural light, and a half bath with an antique clawfoot soaker tub. Major updates allow peace of mind, including a new furnace (2024), new drilled well, and a 2024 roof. The 200 amp electrical panel and in-house generator ensure reliability, while Bell Fibe Internet is available for high-speed connectivity.Outside youll enjoy a backyard oasis with ample mature trees, gardens, and an interlocking stone patio. Another star feature is the versatile 50 x 20 barn, featuring two full floors, hydro, gas heater, cold running water, and an insulated sliding glass door. Whether you're seeking a hobby space, workshop, or future studio, the possibilities are endless. Plus, a drive shed with a gas powered reduction kiln provides additional outdoor storage. Located only minutes away from town and major highways, youll find nature and bike trails in walking distance. Don't miss this rare opportunity to own a piece of history with all the modern amenities in the heart of Jarratt. (id:60365)
302 - 3 Brandy Lane Drive
Collingwood, Ontario
Looking for the ultimate four-season retreat? This exceptional 3-bedroom, 3-bathroom apartment condo loft in Collingwood's prestigious Brandy Lane, Wyldewood development is calling your name! This isn't just any condo; it's the LARGEST unit in the entire complex, offering a sprawling 1,391 square feet of meticulously designed living space. You'll find an unparalleled blend of comfort and elegance here. Enjoy the luxury of TWO magnificent primary bedroom suites. The first, conveniently located on the main floor, features a lavish five-piece ensuite bathroom with a double vanity. The second primary suite is a private haven in the loft, complete with a stylish four-piece ensuite. The main floor also offers a third bedroom, providing excellent flexibility for guests or a dedicated home office. Plus, you'll appreciate the convenience of ensuite laundry! Resort-Style living right outside your door! Step out onto your private patio, perfectly positioned to overlook the inviting heated pool. It's the ideal spot for relaxation and entertaining, especially with the included natural gas BBQ . The pool view adds a touch of resort-style living to your everyday, creating a pleasant and relaxing backdrop. Move Right In! This remarkable loft is offered FULLY FURNISHED with high-quality, tasteful pieces and is presented in pristine, clean, and absolutely move-in ready condition. All you need to do is unpack and start enjoying the Collingwood lifestyle. Elevator access ensures ease and convenience for everyone. Experience the best of Collingwood, with world-class skiing at Blue Mountain just a short drive away. The vibrant shops, restaurants, and cultural attractions of downtown Collingwood are also within easy reach. As a bonus, your exclusively owned parking spot is located just outside the entryway! This is more than just a condo; it's your gateway to a year-round recreational paradise!! (id:60365)


