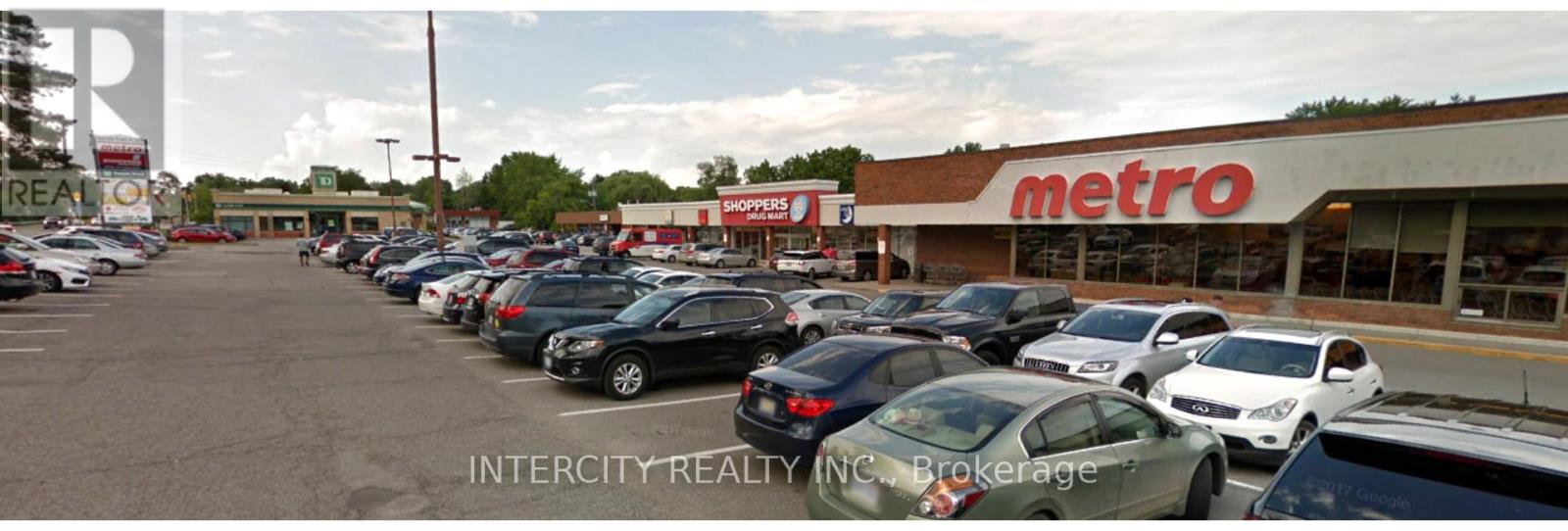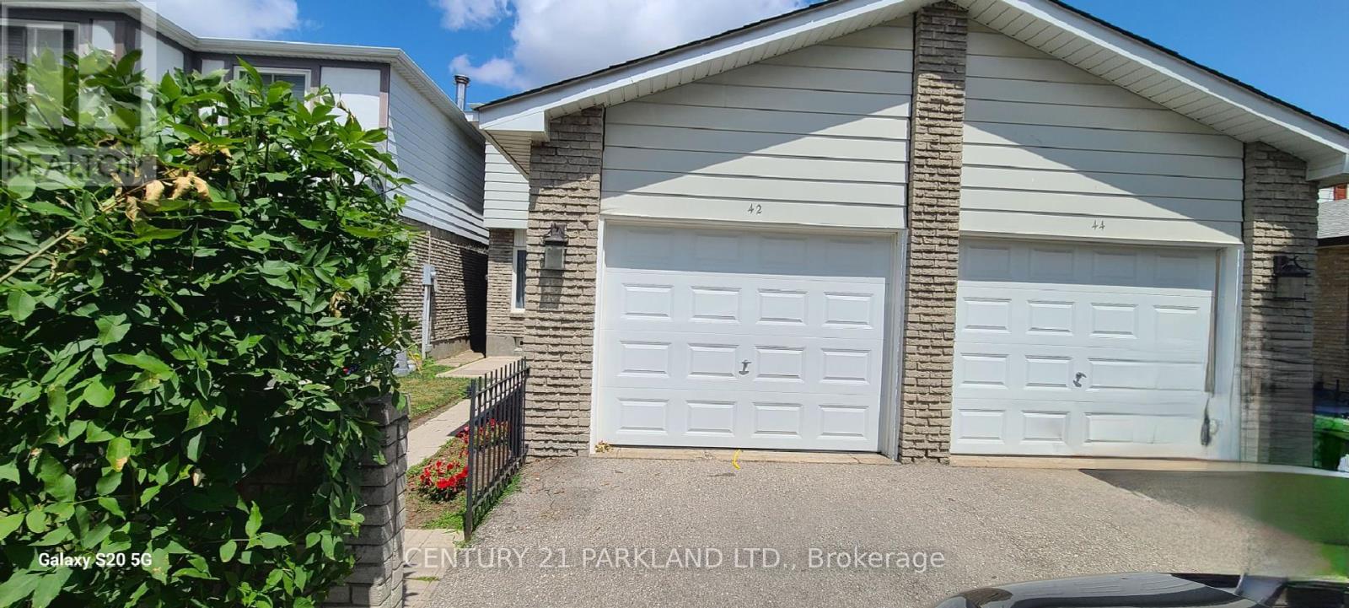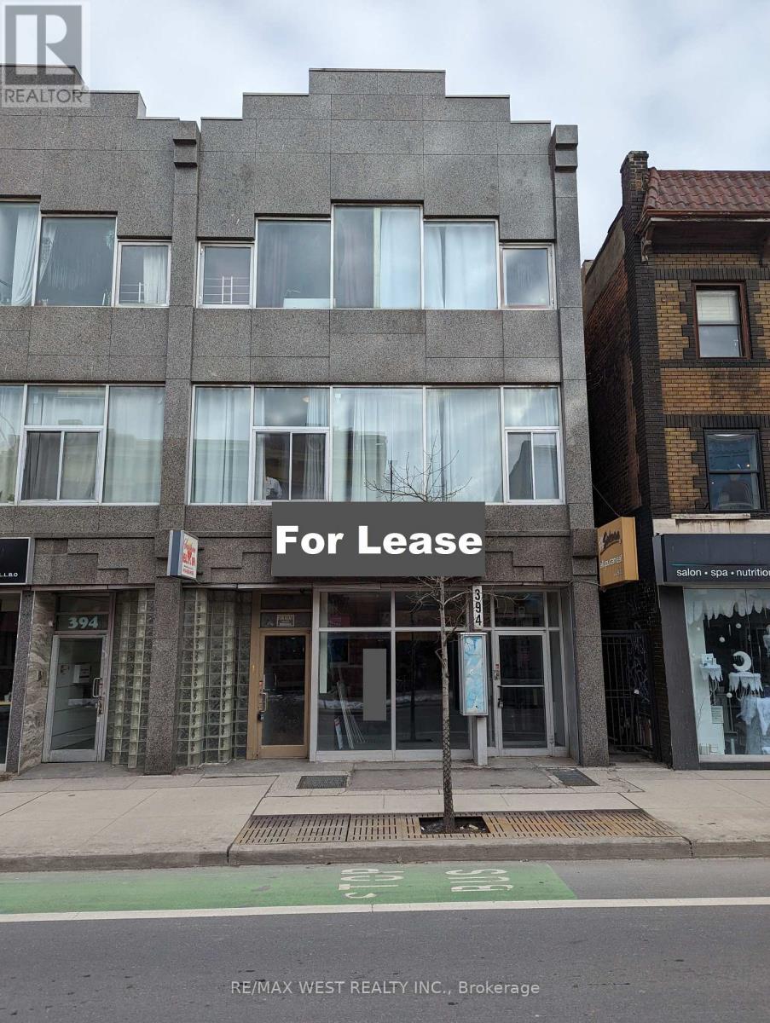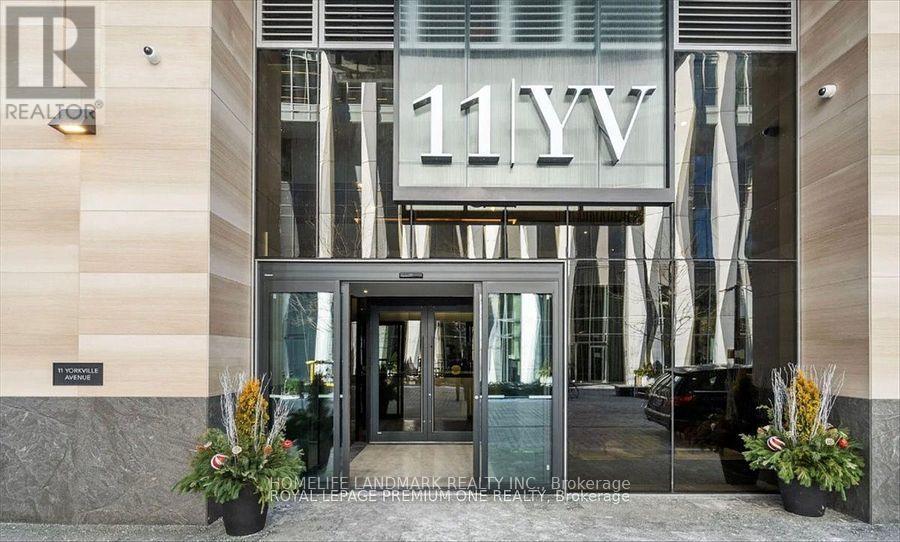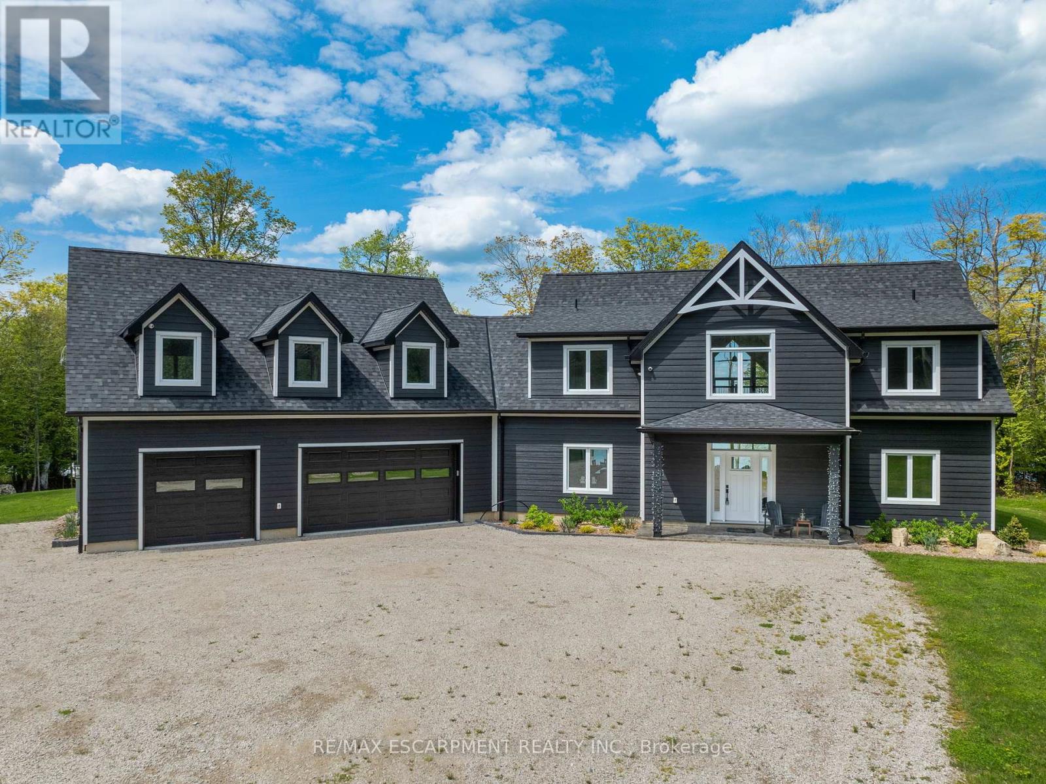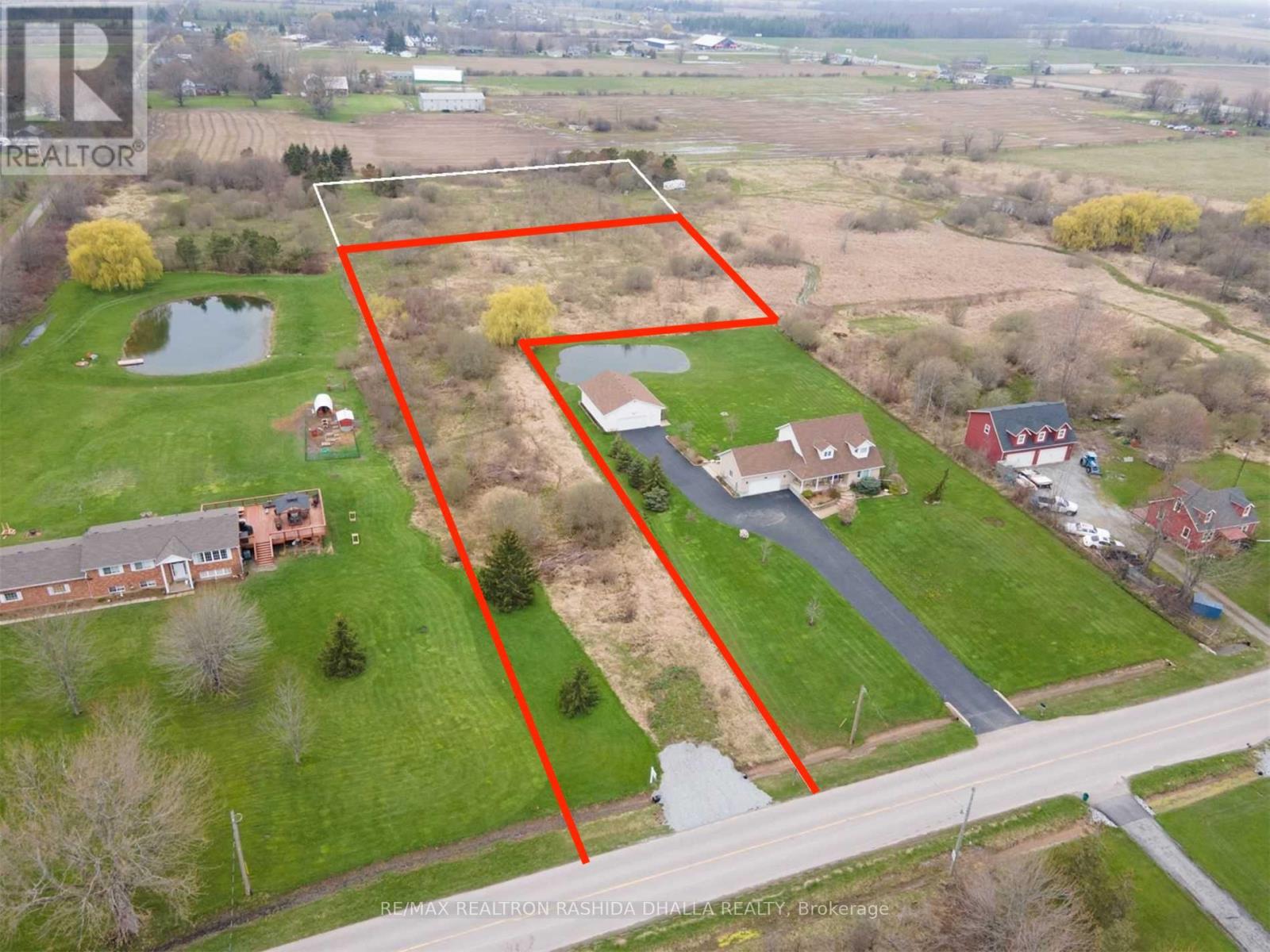275 Port Union Road
Toronto, Ontario
Rare Opportunity to Join our strong Mix of Tenants including Metro, Shoppers Drug Mart and TD Bank. Great Lower Lower space perfect for Fitness, Healthcare and Wellness. Located in the heart of Scarborough, Ravine Park Plaza offers a unique opportunity to establish a Thriving Business in a Bustling community. 5180 square feet perfectly suited for a Karate Studio, Pilates, Yoga, or any other landlord approved use. Direct, ground level walkout access from rear parking lot allows access to the premises with no stairs. East access to Highway 401 and major transit routes with lots of parking. This prime location provides considerable Foot Traffic Great for Businesses looking to Attract Customers from our Great Anchors. There is dedicated and covered parking at the back. (id:60365)
98 Sonmore Drive E
Toronto, Ontario
Welcome New Comer and Students located at the Prime of Agincourt South-Malvern West. Introduction of 90 Sonmore Drive to a functional 2 Renovated bedrooms, One Modern Bathroom + One Power Room, Family Living and Family Kitchen - Basement for Rent located at Quiet, Friendly-Family and Guard Neighborhood with Mutual Trees, and close to transit, Midland RT, Hwy 401, Walmart Super Centre, Toronto Public Library, Good Life Fitness Club, Agincourt Mall Scarborough Town Centre, Kennedy Commons, Fairview Mall, and Go Train, Top-Ranking High School - Agincourt Collegiate Institute Included Washer / Dryer and Tenant agrees to share for 40% of all Utilities. Don't Miss this awesome rental deal. (id:60365)
1511 - 650 Queens Quay W
Toronto, Ontario
RARELY OFFERED UNIT 11 LAYOUT Spacious Unit With 2 WashRooms * A Rare Find * Hydro Included* Unobstructed South View Of Lake Ontario & Toronto Airport * Lots Of Natural Light In The Unit * Walkout From Bedroom To Spacious Solarium-Could Be Used As 2nd Bedroom. Transit At Door Steps! Park, Waterfront Marina, Harbourfront, Library, Schools All Within Walking Distance (id:60365)
930 - 525 Wilson Avenue
Toronto, Ontario
Welcome to Gramercy Park Condos at 525 Wilson Ave - a stylish urban retreat just steps from Wilson Station! This beautifully appointed 1+Den suite offers one of the best and most functional layouts in the building, combining modern finishes with incredible convenience. The open-concept kitchen, living, and dining area is perfect for both everyday living and entertaining, featuring stainless steel appliances, granite countertops, and sleek laminate floors. The spacious den offers flexibility for a home office, creative space, or even a potential second bedroom. One of the suite's standout features is the rare 11 ft x 7 ft balcony equipped with Lumon retractable glass doors, allowing for year-round use and added privacy - a unique upgrade found in only about 13 units in the entire complex. Additional highlights include one parking space and access to a full range of premium amenities: 24-hour security, indoor pool, gym, party room, guest suite, games room, media room, visitor parking, and more. Located in a vibrant and rapidly growing pocket of Toronto, you're just a short walk to Wilson Station, with easy access to Yorkdale, Allen Rd, Hwy 401 and nearby shops and restaurants. Whether you're a first-time buyer or a young professional looking to move into a well-managed building in a prime location, this suite checks all boxes. Don't miss your chance to own a rare gem in the coveted Gramercy Park Condos! (id:60365)
3809 - 95 Mcmahon Drive
Toronto, Ontario
Luxurious Condos In North York! Seasons Condos By Concord. 850SF Interior + 138 SF Balcony. Bright And Modern East Facing Unit W/ 9 FT Ceiling! Floor to Ceiling Windows, Open Concept Kitchen With Quartz Counter Top, Built-In Integrated High-End Miele Appliances. Bathroom With Designer Cabinetry/Quartz Countertop/Undermount Sink. Bedroom Comes Completed With Built-In Custom Closet And Roller Blinds. Building Features Touch Less Car Wash, Electric Vehicle Charging Station & An 80,000 Sq. Ft. Mega Club!24 Hrs Concierge, Walk To Subway, Go Train Station, Park , Ikea, Hospital, Canadian Tire, Mall, Restaurants, Close To Highway 401. (id:60365)
106 - 3 Duplex Avenue
Toronto, Ontario
Welcome to this rarely offered, expansive 2-bedroom, 3-bathroom residence spanning approx. 1,450 sq.ft. of refined interior space, perfectly positioned in the vibrant heart of North York. Thoughtfully designed for both comfort and style, this elegant suite features a split-bedroom layout, each with its own private ensuite washroom one offering a deep soaker tub, the other a spa-inspired walk-in shower. Step outside to your oversized private terrace, a rare luxury ideal for morning coffee or al fresco dining. Enjoy seamless underground access to Xerox Tower, where the Finch Subway Station, GoodLife Fitness, and a variety of shops, restaurants, and everyday conveniences await all without stepping outside. Tucked away in a well-managed, quiet building, the suite includes 2 premium parking spaces and a locker unit, with additional monthly cost. With an unbeatable location, spacious design, and exceptional lifestyle access, this is urban living elevated. (id:60365)
B - 858 Palmerston Avenue
Toronto, Ontario
Completely Renovated Modern Annex Home Offers Incredible Value! Plenty of Sunlight, An Open Concept Layout with Massive Cathedral Ceilings, Gleaming Laminate Floors, Quartz-Stone Counters, Stainless Steel Appliances and Premium Finishes Throughout. Has A/C & Laundry, Both Are Rare in This Neighborhood. Great Transit Including 2 Stations; Dupont and Bathurst/Bloor! Steps to Many Parks, Schools and Shops! Walking Distance to Loblaws, George Brown College & So Much More! Utilities (25%) (id:60365)
42 Antibes Drive
Toronto, Ontario
Neat and clean well cared of , rare find town, like a semi. spacious rooms, finished basement, over thousands spent on basement bathroom. Desirable location, TTC at door, steps to schools , shopping and parks . New floors on main floor, new staircases . close to all amenities, . All measurements and taxes must be verified by the buyers, Agents and companies are not liable for any error or omission. LBox for easy showing (id:60365)
101 - 394 Bloor Street W
Toronto, Ontario
Always Action In The Annex! Located on the north side of Bloor with approx. 1,850 sf on the main floor plus basement storage room. Back of building has shared outdoor garbage area. Kitchen is equipped with a 14' hood, walk-in-cooler and a multitude of chattels and equipment for the tenants exclusive use. Nice high ceilings and washroom on the main. Steps to U of T and the new Mirvish Village. Tons of foot traffic! (id:60365)
08 - 11 Yorkville Avenue
Toronto, Ontario
421sqft + Balcony bachelor/studio with east exposure. 11 Yorkville by RioCan, Metropia & Capital Developments - Inspired by the towers of Manhattan, 11YV rises 65 storeys above Yorkville with meticulously sculpted, elegantly proportioned architecture and approximately 600 residences whose inhabitants have a clear appreciation for beauty, luxury, quality, service and the finest comforts. Whether enjoying the buildings world-class amenities, walking through the contemporary ground level garden, or patronizing the 24,000 square feet of street front retail space, 11YV residents are at the centre of an urban fairy tale. Yorkville is kilometre zero for the well-cultured and well-heeled. A place where the world's savviest consumers congregate to satisfy their appetites for luxury retail and gourmet pursuits. It's an ever-evolving area that never fails to dazzle and intrigue, and a AAA-opportunity for only the most exclusive brands. 11YV offers world class amenities that immerse you with the look and feel of luxury and comfort elevating you too new heights. With a spectacular double-height lobby, infinity edged indoor/outdoor pool, multifunctional space, an intimate piano lounge, a dramatic wine dining room, and an Instagram-worthy, velvet-covered signature Bordeaux lounge residents are sure to feel elevated at all times. On top of all that they also offer a state of the art fitness centre, outdoor lounge with BBQ's, a zen garden, and a business centre including a boardroom bringing together the work hard/ play hard lifestyle. (id:60365)
76b Johnston Road
Central Manitoulin, Ontario
Stunning Custom-Built Lakefront Retreat on Lake Manitou - Welcome to 76 Johnston Road, a breathtaking custom-built lakefront home completed in 2022. Nestled on 5 private acres, this luxurious retreat offers a perfect blend of modem elegance and natural beauty, featuring a landscaped yard, stone walkways, and a picturesque shoreline fire pit area. Enjoy sunrise and sunset views over Lake Manitou from your 40-foot dock with a spacious sitting area, making this the ultimate waterfront escape. This architecturally designed home showcases cathedral ceilings with shiplap finishes, engineered hardwood floors, and expansive windows that flood the space with natural light. The open-concept main floor boasts a living room with a stunning stone fireplace, a bright kitchen with a large island, granite countertops, and a sunroom off the dining area. A convenient laundry room leads to the heated triple-car garage. The primary suite is a true sanctuary, featuring a spectacular water view, a spacious walk-in closet, and a spa-like ensuite with double sinks, a large walk-in shower, a soaker tub, and tile flooring. A grand foyer with a 2-piece bath completes the main level. An open staircase leads to the second floor, where a walkway overlooks the main living area. Here, you'll find two generous bedrooms, a 4-piece bath, and a versatile third bedroom, perfect for use as a family or games room. Designed for year-round living, this private retreat is equipped with a security system, modem conveniences, and exceptional craftsmanship. Whether you seek a peaceful getaway or a luxurious home, this property is a rare find on pristine Lake Manitou. A must-see property book your private viewing today! (id:60365)
0 Pleasant Beach Road
Port Colborne, Ontario
Port Colborne Is Niagara's Jewel on Lake Erie Build Your Dream Home There With Over 2 Acres Only 1 Mile From The Sandy BeachesOf Lake Erie. Room For Large Family Home Plus Out Buildings. Hydro And Gas At The Road. Local Residents Are Allowed Pedestrian Access To Sherkston Shores Where They Can Use The Beaches, The Grocery Store, Eat At Boston Pizza, Play In The Arcade Or Enjoy Any Activity Run By Niagara Adventure Sports. Five Minutes To The Quaint Towns Of Ridgeway And Crystal Beach. Close To The Friendship Trail. Buyer To Complete Own Due Diligence Regarding Future Use, Building Permits, Services Etc. Drive By Anytime Please do not disturb neighbours. (id:60365)

