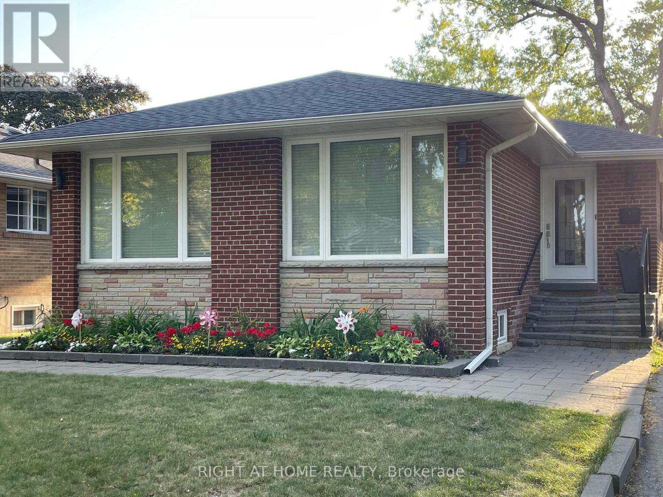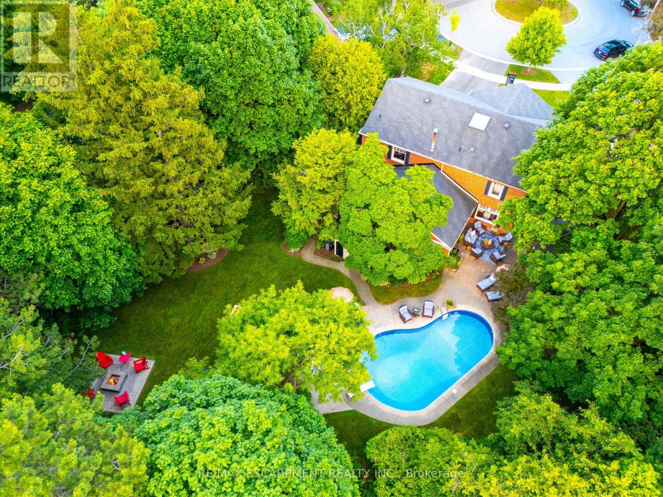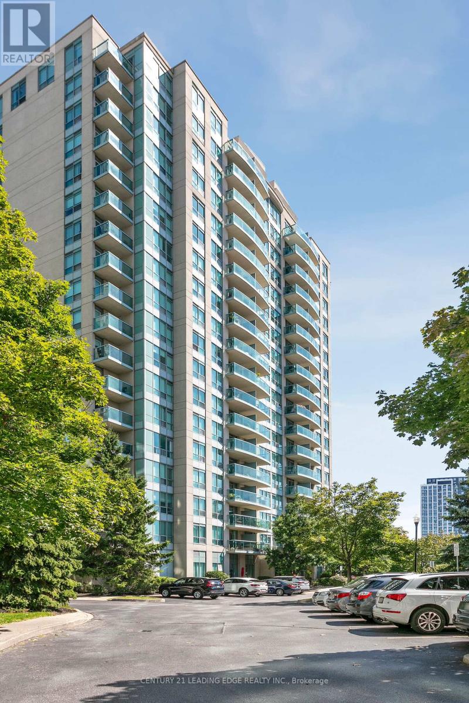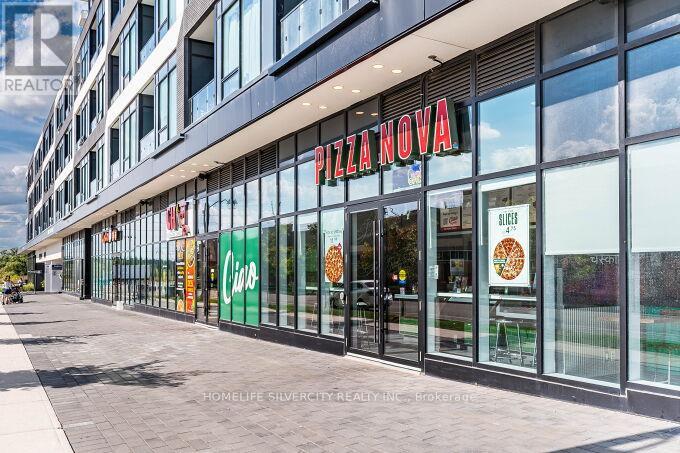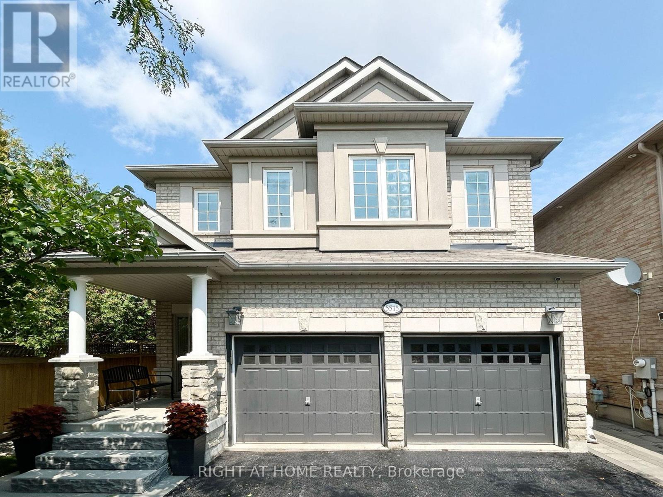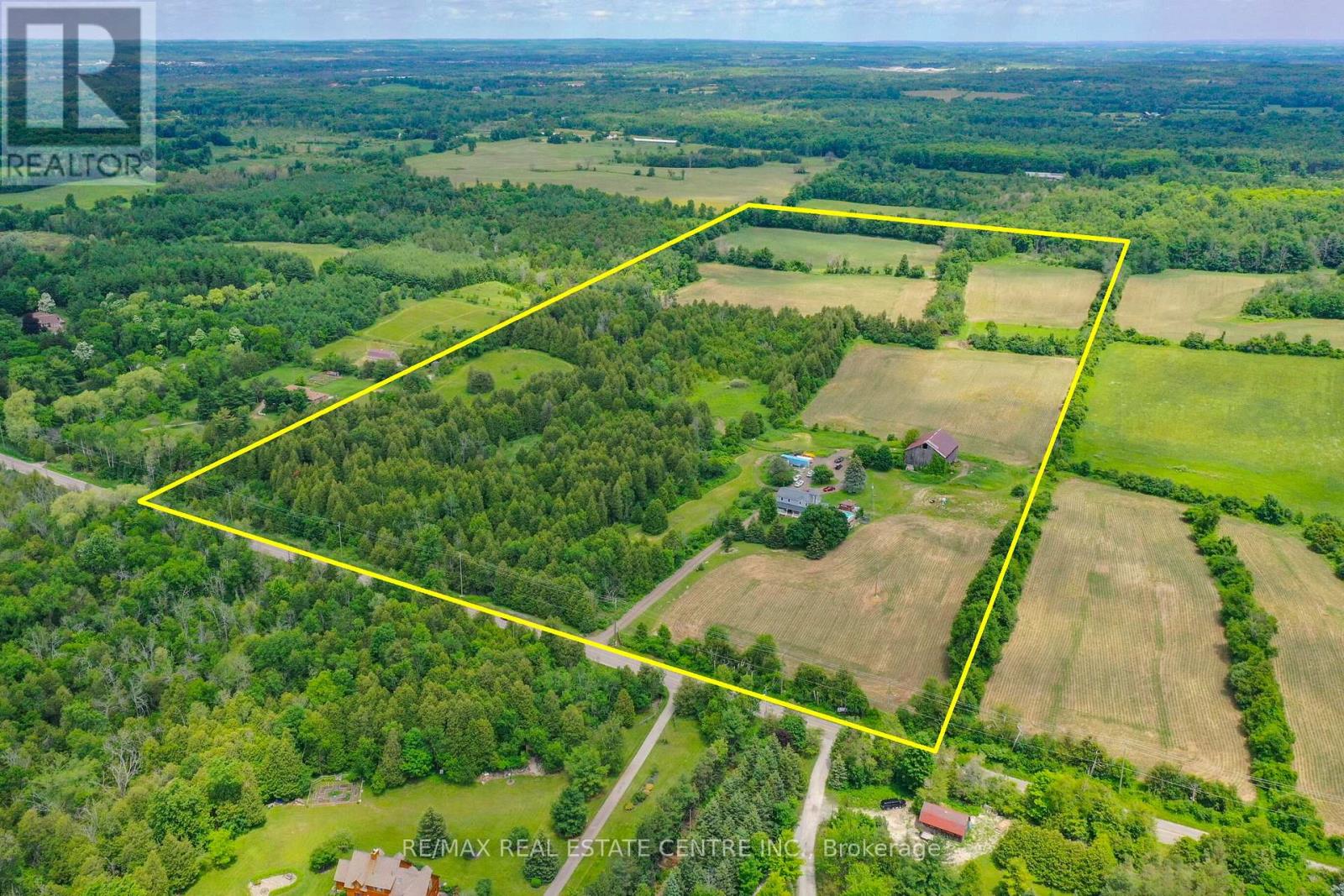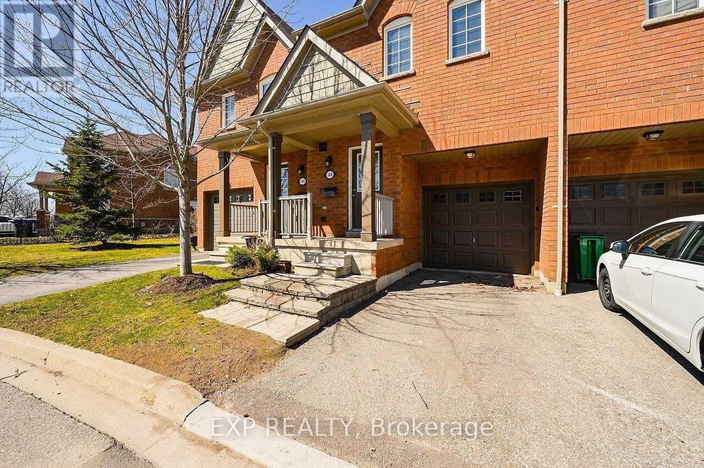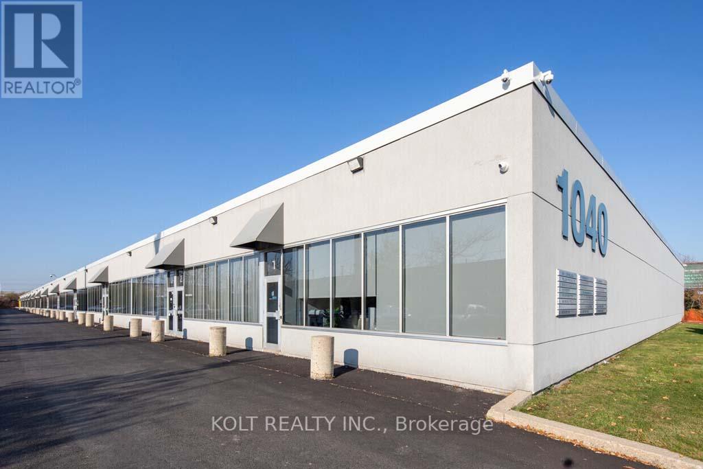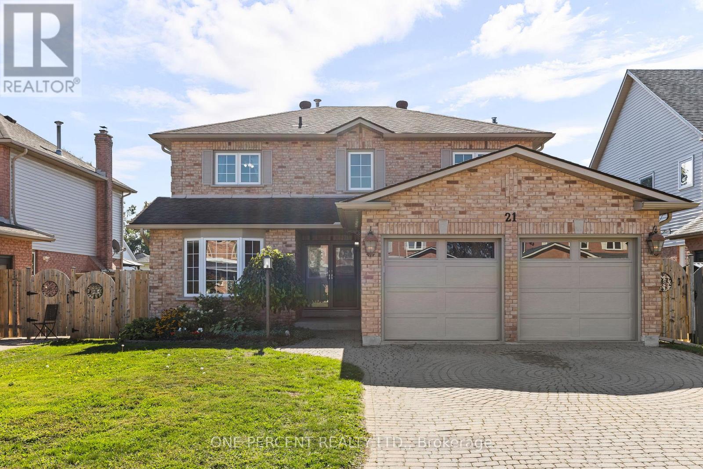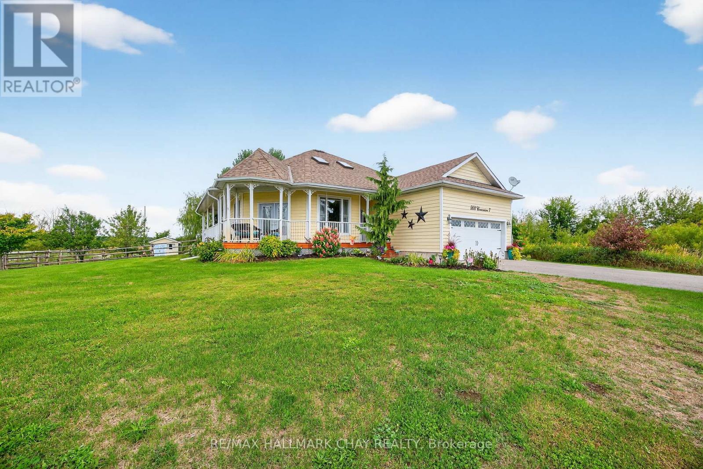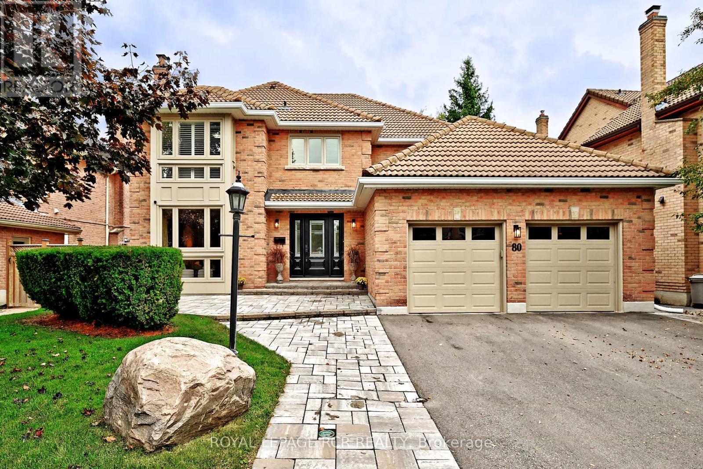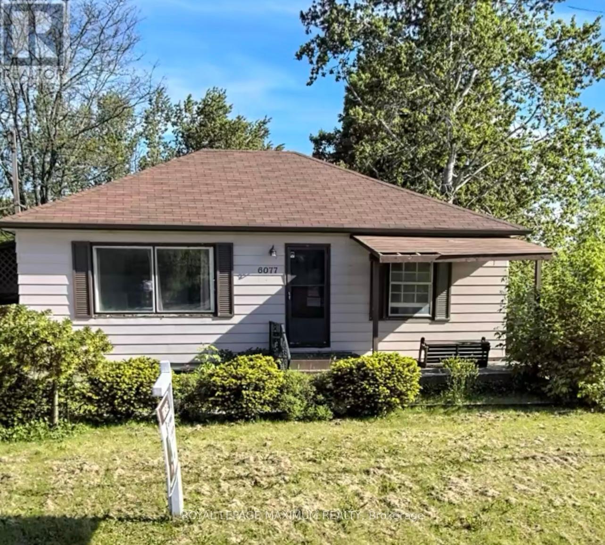34 Cromer Place
Toronto, Ontario
Bright and spacious 2-bedroom basement apartment in a quiet, family-friendly neighborhood. Features large windows, open-concept living/dining, full bath, and in-suite laundry. The kitchen offers ample cabinetry and counter space. Close to parks, schools, shopping, and public transit. Move-in ready, combining comfort, convenience, and location. No pets allowed due to health reasons of the landlord (id:60365)
3555 Kingbird Court
Mississauga, Ontario
Tucked into a prestigious cul-de-sac off Mississauga Road, this Kingbird beauty is the total package - inside and out. Nearly half an acre of fully turnkey living near UTM and top schools, this home delivers personality, privacy, and polish. The layout stuns: a moody formal living room, a picturesque dining space, a sun-soaked kitchen with servery, and a cozy family room with wood-burning fireplace. Watch movies in the media room or host unforgettable nights in your own old-world pub - complete with a second wood-burning fireplace. The sunroom is made for quiet mornings, while the backyard feels like your own Muskoka escape: pool, hot tub, firepit, multiple lounging zones, and space to run. Upstairs: a renovated primary suite with luxe bath and custom dressing room, 3 more bedrooms, and a sleek new 3-piece bath. Newer furnace, pool liner, landscaping, driveway & more. Steps to UTM, trails, shops, and schools. This home is a total vibe. (id:60365)
1111 - 2545 Erin Centre Boulevard
Mississauga, Ontario
Welcome to Parkway Place III! This stylish 1-bedroom condo offers modern finishes, stunning views, and a prime Mississauga location. Perfect for first-time buyers, professionals, or downsizers, this home features a bright open-concept layout with fresh paint, upgraded flooring, and a contemporary style kitchen with quartz countertops, stainless steel appliances, and breakfast bar seating. Step onto your private balcony and take in breathtaking, unobstructed views of the Toronto skyline the perfect backdrop for sunrises, sunsets, and even fireworks.All utilities are included, plus 1 underground parking space and a locker for extra convenience. Residents enjoy resort-style amenities such as an indoor pool, sauna, fitness centre, tennis courts, billiards, party room, gazebo, and 24-hour security gatehouse.Ideally located steps from Erin Mills Town Centre, grocery stores, parks, trails, the hospital, community centre, and library. Quick access to Hwy 403, Streetsville GO, and public transit makes commuting a breeze.Dont miss this opportunity to own a sophisticated condo in one of Mississaugas most desirable communities! (id:60365)
709 - 2481 Taunton Road
Oakville, Ontario
Welcome to this spectacular southwest view unit in the highly sought-after Uptown Core Oakville location! This highly desirable floor plan offers 625 sqft of living space, plus a good size balcony. Open-concept modern kitchen and living/dining space. The kitchen has been beautifully upgraded with granite countertops, a center island, a stylish backsplash, and stainless steel appliances with an integrated dishwasher, and a fridge. Enjoy the convenience of in-suite laundry, along with one parking space and one locker. With large windows and a balcony, this home is open, bright, and offers unobstructed southwest views. Enjoy the luxury of 24-hour concierge service and access to fantastic amenities, including the Chef's Table, a wine-tasting space perfect for entertaining in a high-end atmosphere, a state-of-the-art fitness center, an outdoor pool, a Pilates room overlooking the garden & patio, a ping-pong room, a theater& sauna. This prime location is just steps away from Walmart, Superstore, LCBO, banks, shopping stores, and restaurants. Top-ranked schools are nearby, and it's conveniently located close to Hwy 403/410, Go Transit, 5 minutes from Sheridan College, and just a 20-minute drive to UTM. (id:60365)
5515 Doctor Peddle Crescent
Mississauga, Ontario
Luxurious and beautifully upgraded 4-bedroom executive home in Mississauga's prestigious Churchill Meadows. Offering timeless elegance with modern functionality, this residence has been freshly painted throughout and showcases premium hardwood floors, a redesigned staircase, and the removal of popcorn ceilings for a bright, contemporary feel. The chef-inspired kitchen features refaced cabinetry with quartz countertops, stainless steel appliances, and a breakfast area with walk-out access to an extra-large private backyard perfect for entertaining or family gatherings. The family room, complete with fireplace, flows seamlessly into formal living and dining areas for effortless hosting. Upstairs, the grand primary retreat boasts dual walk-in closets, a fully renovated spa-like 5-piece ensuite, and a serene sitting area. Each additional bedroom is generously sized with ensuite or semi-ensuite access. Bathrooms throughout the home feature quartz countertops for a cohesive, luxurious touch. The basement, has a separate private entrance, is framed and ready to be completed as an in-law suite or income property much of the expense already done. A rare no-sidewalk lot allows for parking of up to 4 cars on the driveway, in addition to a double garage. Ideally located near top-rated schools (Stephen Lewis SS), parks, Churchill Meadows Community Centre, places of worship, Credit Valley Hospital, shopping, and major highways (403/401/407), this property combines convenience, comfort, and modern upgrades. Truly move-in ready and a rare find in one of Mississauga's most family-friendly neighborhoods. (id:60365)
12097 6th Line Nassagaweya Line
Milton, Ontario
Prime Location, Beautiful Living Countryside Property 44.9 Acre Farm With 30 Acres(APPROX.) Workable & Private Trails Well Maintained 5 Bedroom 2 Storey Home With Separate Living/Family, Breakfast Area & Fenced In Ground Heated Pool. Upgraded With Vinyl Sidings (2016), All Window (2016), Metal Roof (2017) And Much More. Easy Access To HWY 401/Toronto, Minutes To Milton, Guelph & Georgetown Do Not Miss This Opportunity. (id:60365)
144 - 5255 Palmetto Place
Mississauga, Ontario
Location! Location! Location! Absolutely stunning 3-bedroom, 4-washroom townhouse in the heart of Erin Mills! Ideally located as the second unit from the condominium entrance, offering added convenience and privacy. Featuring average1,903 sq ft of total living space, this home boasts 9 ft ceilings, hardwood flooring on the main level, and laminate on the second floor and basement. Enjoy an upgraded kitchen with stainless steel appliances overlooking the open-concept living/dining area, with a walk-out to a private backyard. The spacious primary bedroom includes a 4-piece ensuite. The fully finished basement provides additional living space with a family rec room and a 4-piece bath. Ideal for Investors and ideal for First-home buyers too. The property is vacant for immediate possession. A perfect home in a prime location dont miss out! (id:60365)
20 - 1040 Martin Grove Road
Toronto, Ontario
This bright move-in ready 3,033 sqft industrial unit is within the Employment Industrial (E1) zone allowing for wide variety of uses. This prime location benefits from convenient access to Highway 409 and 401, and proximity to Toronto Pearson International Airport. The units at this location are highly coveted by owner/users and investors alike due to its versatility, functionality, and high tenant retention rate. Photos shown are from another sample unit at building. (id:60365)
21 Brandon Crescent
Orillia, Ontario
Say hello to 21 Brandon Crescent a beautifully maintained and move-in ready 4-bedroom, 4-bathroom family home in a sought-after Orillia neighbourhood, offering over 3,000 sq ft of finished living space. Sitting on a fully fenced lot with a spacious back deck, natural gas BBQ hook-up, and hot-tub ready setup, the property is ideal for entertaining or simply unwinding in privacy. Step inside to a spacious foyer that welcomes you into a bright, updated interior, leading to a stylish kitchen, a large main-floor laundry room, and two inviting family rooms, plus a finished lower-level rec room - giving everyone space to relax and enjoy their own activities. The massive primary suite is a true retreat, featuring oversized windows, a walk-in closet, and a luxurious ensuite with heated floors and a glass shower. The lower level extends the living space with a guest bedroom, its own walk-in closet, and a 3-piece bath, along with generous unfinished storage space. Additional highlights include a large 2-car attached garage with inside entry, natural gas heating, central air, and thoughtful upgrades throughout. Set in a family-friendly community, the home is minutes from downtown Orillia, the hospital, groceries, and shopping, offering the perfect balance of convenience and comfort. A rare offering that blends space, upgrades, and location - this is one you'll want to call home. (id:60365)
5518 Conc 7 Sunnidale Concession
Clearview, Ontario
Welcome to this custom-built raised bungalow, offering nearly 3,000 sq. ft. of beautifully finished living space in the heart of Clearview. Built in 2010, this home combines modern updates with timeless charm, including 9-foot ceilings and a cedar wrap-around porch perfect for relaxing and enjoying the outdoors. The main floor features 3 spacious bedrooms, including a primary suite with walk-in closet and luxurious 5-piece ensuite, plus a 4-piece main bath. The heart of the home is the remodeled 2025 kitchen, showcasing sleek stainless steel appliances, granite countertops, and a functional layout perfect for family living and entertaining. The bright, open main level is further enhanced by new luxury vinyl plank flooring (2025), and offers walk-outs from both the living room featuring a double-sided gas fireplace and the dining room, seamlessly extending the living space onto the cedar wrap-around porch. The fully finished basement provides impressive additional living space with a recreation room, family room, an extra bedroom, a 2-piece bath, and a fully insulated cold storage room ideal for all your seasonal needs. Outdoor enthusiasts will love the location just steps from the new Rails to Trails network. The backyard is a retreat with an above-ground pool featuring a new liner and pump (2024). Additional upgrades include a new dishwasher (2025), sump pump with battery backup (2023), and a double-wide paved driveway (2018).This property is the perfect blend of comfort, updates, and country lifestyle ready to welcome its next family. (id:60365)
80 Cranberry Lane
Aurora, Ontario
Prepare to fall in love with 80 Cranberry Lane! A stunning home with breathtaking ravine views. Backing onto Highland Gate Park a protected green space with walking trails, pond and children's playground for you to enjoy. With over 3400 square feet above grade, plus the finished basement, this home leaves nothing to be desired. Featuring 4 generous bedrooms and 5 bathrooms. The updated kitchen showcasing a centre island with quartz counters and stainless steel appliances. Beautiful hardwood floors throughout. Spacious principal rooms including a main floor office. Walk out the sliding doors to savour your morning coffee on the raised deck overlooking nature and your very own private retreat. Imagine entertaining family and friends by the three wood burning fireplaces. Upstairs the oversized primary bedroom features a large walk-in closet. The walkout basement is perfect as a rec room complete with bar or potential in-law suite. Offered for the first time in over 35 years. Lovingly maintained with many recent updates including a new Furnace (2024), AC (2021), Washer/Dryer (2024), Eaves & Downspouts (2024), Retaining Wall (2021) & Stone landscaping at front (2021). Located in prestigious Aurora Highlands. Close to top rated schools, parks, trails, shops, restaurants, public transit & GO station. Easy access to 404 & 400 highways. Start your next chapter in this warm and welcoming community. This home is ready for you to make many happy memories here! (id:60365)
6077 King Road
King, Ontario
Welcome to 6077 King Rd., Nobleton. Great rental on a huge lot 75 x 200 fully renovated with two bedrooms, three-piece bath and five appliances stainless steel. Ample storage. Conveniently located close to main highways, amenities, schools and much more! (id:60365)

