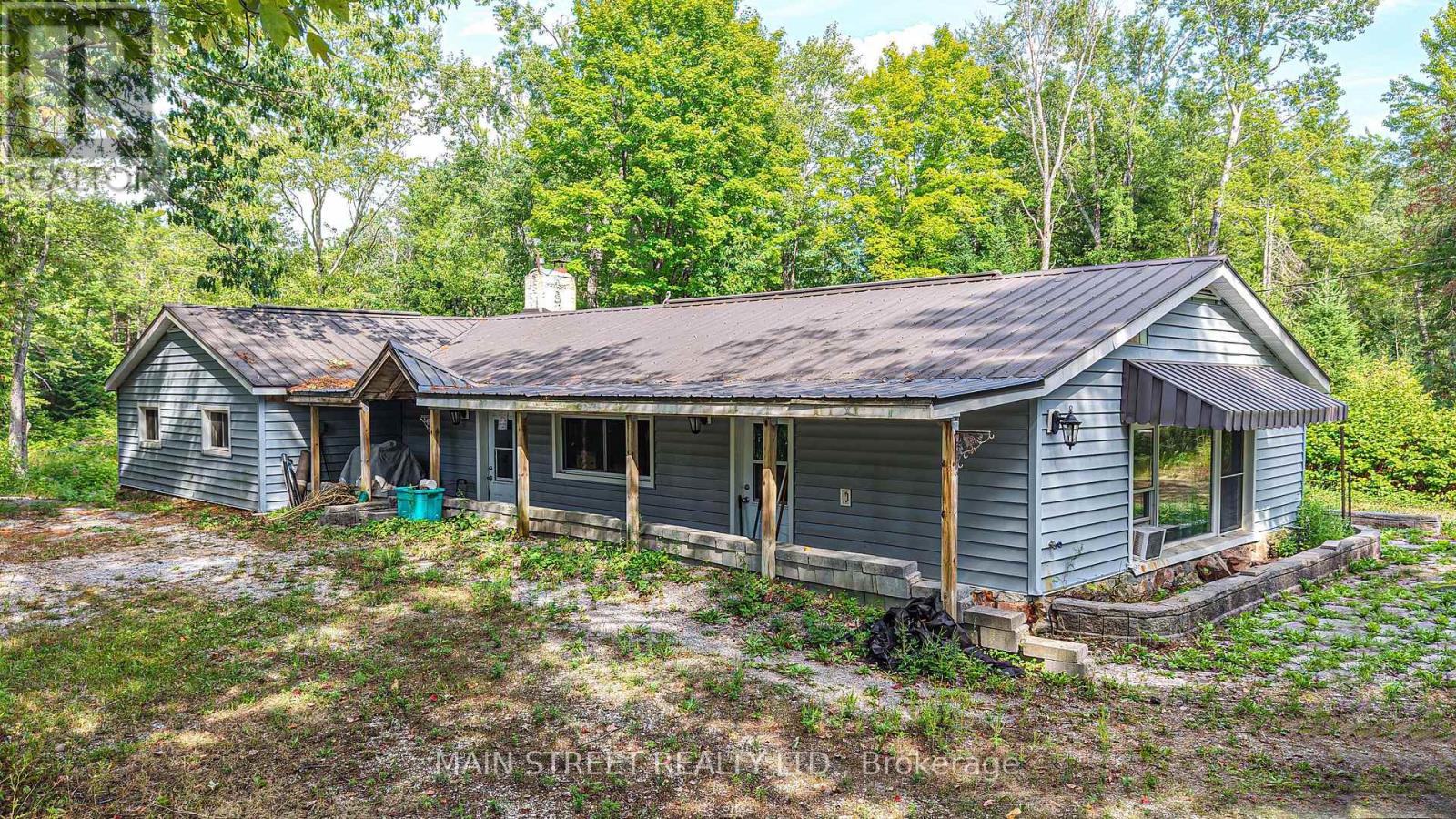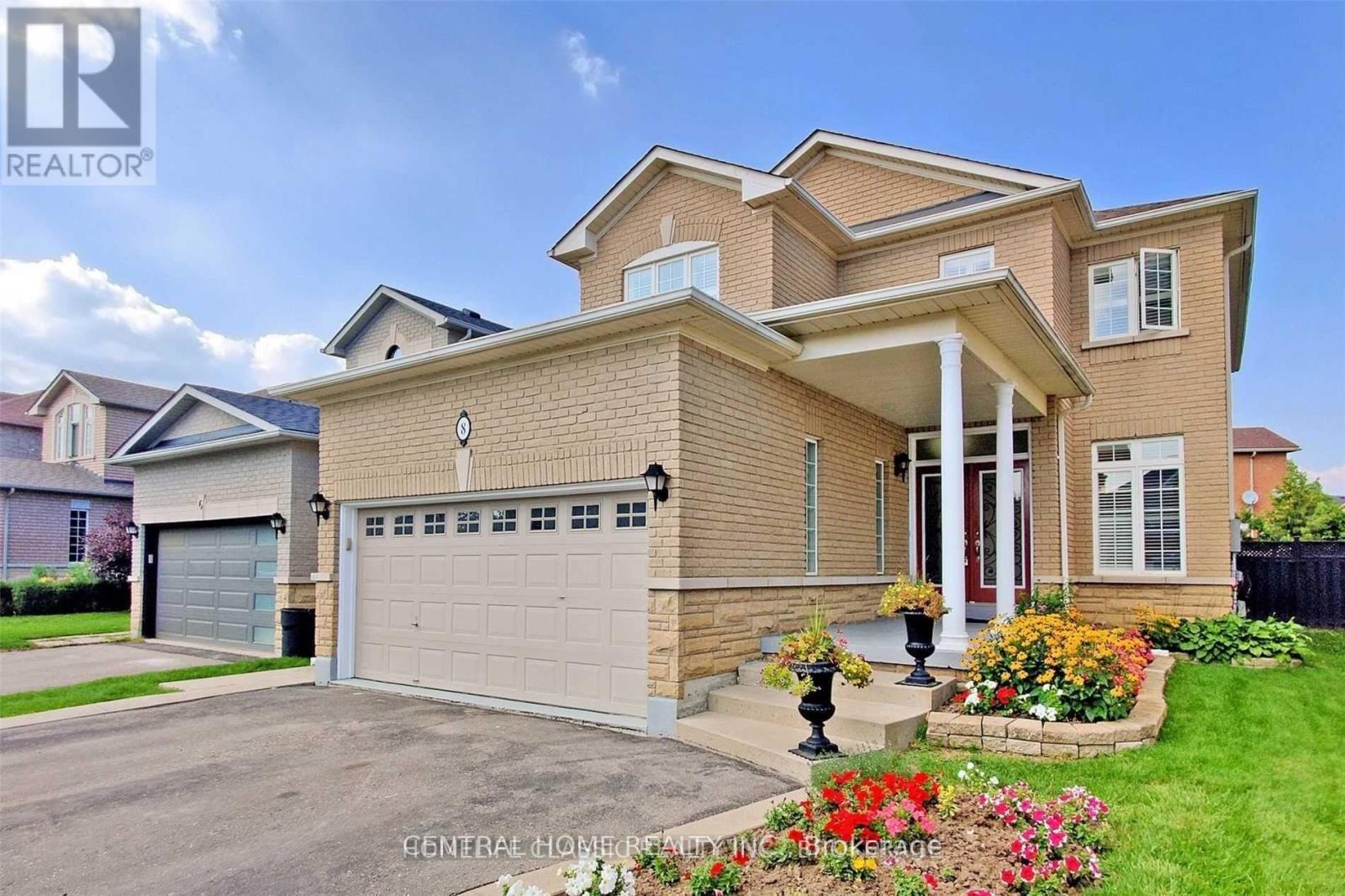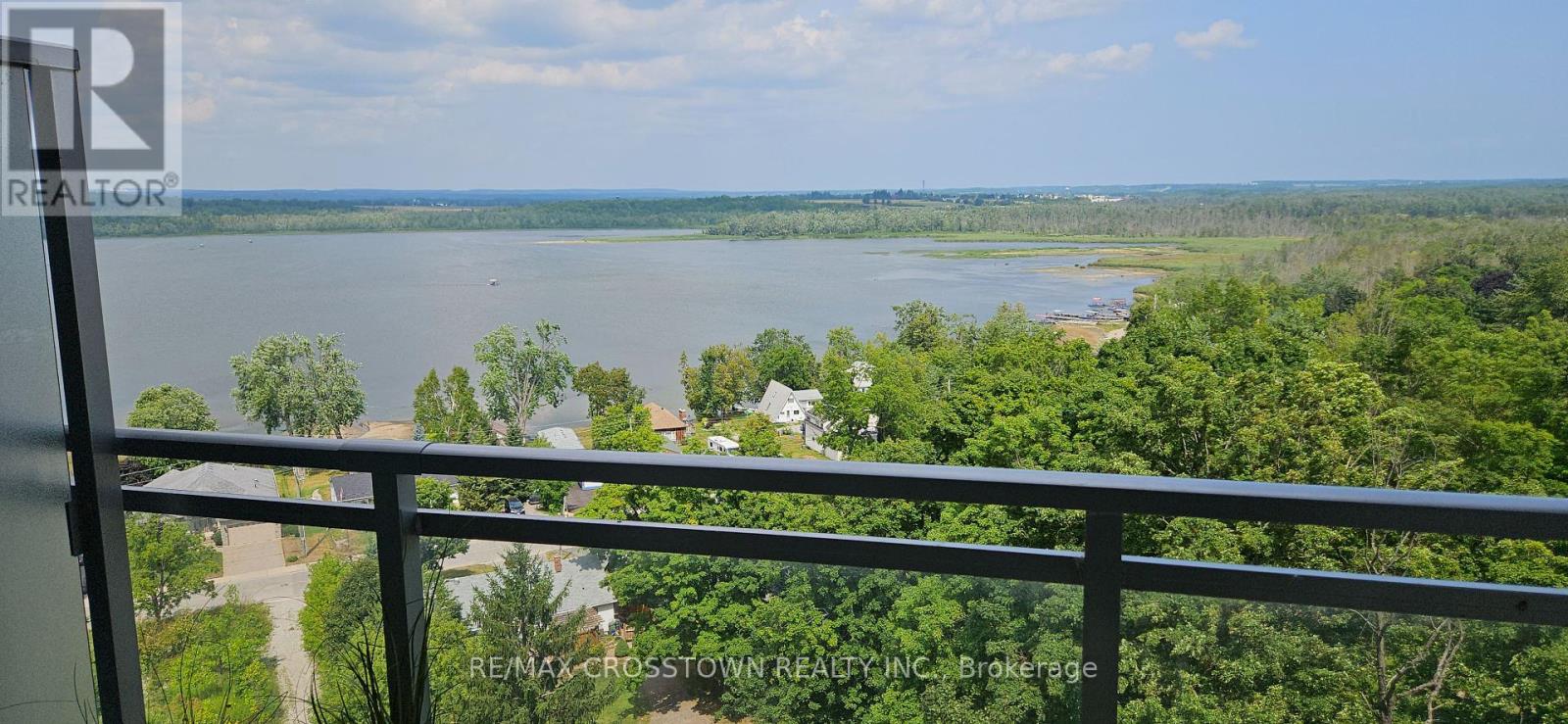1112 - 319 Jarvis Street
Toronto, Ontario
Brand-new Studio Condo By CentreCourt In A Prime Downtown Location! This Modern Suite Offers An Unobstructed View, A Sophisticated Design, And A Highly Functional Layout. Conveniently Located Just Steps From Toronto Metropolitan University, And Within Walking Distance To Eaton Centre, Yonge & Dundas Square, Nathan Phillips Square, Major Hospitals, University of Toronto, And The Financial District. With College and Dundas Subway Stations And 24-hour TTC Right At Your Doorstep, This Condo Provides The Perfect Blend Of Style, Practicality, And Unbeatable City Living. (id:60365)
1719 - 35 Bastion Street
Toronto, Ontario
Welcome to the York Harbour Club! Bright, stylish, and perfectly laid out this 2-bedroom, 2-bath corner suite comes with floor-to-ceiling windows, a split-bedroom design for ultimate privacy (perfect for roommates or couples), plus parking and a locker for all your storage and commuting needs. The open-concept living/dining space flows into a modern kitchen with stainless steel appliances, stone countertops, and plenty of room to entertain. The primary bedroom offers a large closet and a spa-inspired ensuite, while the second bedroom enjoys access to its own full bath. Step out onto your private balcony and take in the vibrant city energy below. Enjoy resort-style living with a rooftop terrace and BBQs, outdoor pool, gym, party room, guest suites, 24-hour concierge and much more. All in a prime Fort York location steps to the waterfront trail, Coronation Park, King West, Downtown, TTC, and minutes to the Gardiner. This one wont last. Book your private tour today! (id:60365)
371 Savoline Boulevard
Milton, Ontario
Bright luxurious modern WALKOUT basement apartment to a cozy back yard, with large windows it feels like ground floor apartment. huge living room with elegant fireplace over looking the back yard. Modern kitchen equipped with stainless steel built in appliances adding to that an island, the extra large bedroom can can easily fit a king size bed and and office desk, ample storage through out the apartment. Relaxing backyard where you can enjoy BBQ (arrangement with Landlord needed to select the days you can use the backyard for yourself) in the back yard This almost 900 SF apartment is located in one of most desirable residential area in Milton yet it is within walking distance to shopping plazas, restaurants, schools and parks, top up that with easy drive to West Mississauga and North Oakville, few minutes drive to 401 and 407. 1 parking spot on driveway included. Furniture is optional with no extra charges. (id:60365)
2402 - 3 Michael Power Place
Toronto, Ontario
Bright 2 Bedrooms Corner Unit Located In Desirable Islington Village. S/S Appliances And Laminated Floor Through The Whole Unit. 2 Separate Bedrooms With Split 2 Bedroom Layout, Optimized Space Usage.. Extremely Convenient Location And Posh Amenities. Close To All Facilities Including Shopping, Dining & Entertainment. Easy Access To Hwy/Subway (id:60365)
6583 Pioneer Village Lane
Ramara, Ontario
Diamond in the rough opportunity for starters or affordable cottage on Head River Must be seen slowly! The possibilities grow the longer you stay Fabulous opportunity for gardeners or seekers of peace (id:60365)
8 Raintree Crescent
Richmond Hill, Ontario
Bright & Spacious Meticulously Maintained 4 Bed Detached Home In The Prestigious Area Of Oak Ridges, Offers A Functional Layout And An Abundance Of Natural Light. Hardwood & Crown Molding, California Shutters. Breakfast Bar, New High glass kitchen cabinet, Granite Counters & Backsplash. Laundry on second floor Dir Access To Garage. Generous Room Sizes, Master W/ Ensuite. Newly Renovated Finished Basement Boasts An Open Concept Recreation Room W/ Pot Lights. Fully Fenced Backyard. (id:60365)
709 - 68 Merton Street
Toronto, Ontario
A Rare Find in Midtown: 1+Den, 2 Bath with Parking & Locker in a Boutique Style Building. Picture this: wake up to the morning sun pouring intoyour living room from the open west-facing balcony. You get ready with ease, two full bathrooms mean no waiting. Coffee made, laptop in yourbag, you're out the door. It's a 5-minute walk to Davisville Station, and you're downtown in no time. On your way home, swing by Sobeys UrbanFresh, just steps from the subway, perfect for picking up fresh groceries for dinner without going out of your way. (id:60365)
724 - 85 East Liberty Street
Toronto, Ontario
** Wow ** A Spacious 493 Sq.F. Bachelor Suite. Total Of 590 Sq.F w/Balcony * W/ Very Large Rooms, Can Be Set Up To Be Sleeping/Living/Dining Separate Or All Combined, See Attch'd Floor Plan * Beautiful Kitchen W/ S/S Appliances, Granite Counter Top & Backsplash. Well Appointed Washroom W/ Upgraded Finishes. 2 Walk-Out To 97 Sq.F. Terrace Sized Balcony !! * Facing South To Lake.* Top Floor Unit For Lower Level Bldg. Area * Higher End Finishes & Appliances In This Unit * (id:60365)
8309 Oak Ridges Drive
Hamilton Township, Ontario
A stunning back split offering a Billion-dollar view of the rolling Northumberland Hills and Lake Ontario! Set atop 8 acres of pristine land with 661.36 feet of frontage, this property is the epitome of luxury living. If you've ever wondered what a 15/10 property looks like, now is your chance to find out. This exquisite home features 4 spacious bedrooms and 3 bath, all in an open-concept layout with soaring vaulted ceilings. The grand floor-to-ceiling gas fireplace is a showstopper, and the gourmet kitchen comes equipped with High-end G&E Cafe appliances. A brand-new paved driveway completes the exterior. Imagine waking up to the sunrise and unwinding with breathtaking sunsets both will leave you in awe. With south-facing exposure, you'll enjoy sunshine all day long. Two walkouts lead to a massive composite deck, complete with a Hot Tub for ultimate relaxation. Conveniently located just 10 minutes from Cobourg and 20 minutes to the 407 and Peterborough. The Harwood Boat Launch to Rice Lake is just 5 minutes away, and the property offers high-speed fiber, garbage collection, and school pick-up services. (id:60365)
506 - 60 George Butchart Drive
Toronto, Ontario
Welcome to 60 George Butchart Drive, where style meets serenity in the heart of Downsview Park! This beautifully designed 1+1 bedroom suite features soaring ~9ft ceilings, expansive floor-to-ceiling windows, and a thoughtfully laid-out open-concept living space filled with natural light, with over $5,000 in upgrades. The modern kitchen is outfitted with sleek cabinetry and full-sized stainless steel appliances, perfect for everyday cooking or entertaining. The spacious den offers versatility ideal as a home office, reading nook, or guest space. Enjoy morning coffee or evening sunsets on your private balcony with beautiful views of Downsview Park. Located just steps from Downsview Park, TTC transit, and close to Yorkdale Mall, Hwy 401, and York University. A perfect opportunity to own a stylish, functional home in a vibrant and well-connected North York community.*** View Virtual Tour Attached*** (id:60365)
2105 - 2560 Eglinton Avenue W
Mississauga, Ontario
Beautiful 2-Bed, 2-Bath Corner Unit With Wrap-Around Balcony And Stunning Southwest Sunset Views! This Bright, Functional Layout Features Floor-To-Ceiling Windows, Open-Concept Living/Dining, Laminate Floors Throughout, And A Modern Kitchen With Quartz Counters & Stainless Steel Appliances. Generously Sized Bedrooms, Including A Primary With 4-Pc Ensuite & Balcony Walkout. Located In High-Demand Central Erin Mills Walk To Erin Mills Town Centre, Credit Valley Hospital, Walmart, Restaurants, Banks, & Transit. Zoned For Top Schools: John Fraser & St. Aloysius Gonzaga. Minutes To Hwy 403, GO Station, Library, And More. Excellent Amenities: Concierge, Rooftop Deck, Gym, Visitor Parking, Party Room, And Bike Storage. Locker And Parking Included On Same Level. Perfect For Professionals Or Small Families! (id:60365)
908 - 56 Lakeside Terrace
Barrie, Ontario
Welcome to LakeVu Condos Suite 908! Discover the perfect blend of luxury, comfort, and lakeside tranquility in this stunning 934 sq ft condo perched on the ninth floor, offering unobstructed views of Little Lake. With $10,000 cash-back on closing and a free one-year Carefree Boat Club Lake Simcoe membership (new and seasoned boaters welcome), this is more than a home - it's a lifestyle upgrade! This elegant suite features 2 spacious bedrooms, a large versatile den, 2 full bathrooms, and in-suite laundry, all designed for modern living. The open-concept layout is flooded with natural light, showcasing a sleek kitchen with quartz countertops, soft-close cabinetry, and stainless steel appliances - perfect for entertaining or relaxing in style. Enjoy your morning coffee or evening beverage on the private balcony, soaking in the peaceful lake views. The primary bedroom offers a serene retreat with its own ensuite, while the second bedroom and den provide flexible space for guests, work, or hobbies. Both bedrooms offers beautiful lake views. LakeVu Condos - Tower 2 offers premium amenities including underground parking, a rooftop patio with BBQs, a party room, games room, and a pet wash station. Each suite features individually controlled heating and cooling with a high-efficiency hybrid heat pump and ERV system for fresh air and energy savings. Located minutes from shopping, dining, Georgian College, RVH, and HWY 400, this condo combines convenience with serenity. Don't miss your chance to live the LakeVu lifestyle - schedule your viewing today! (id:60365)













