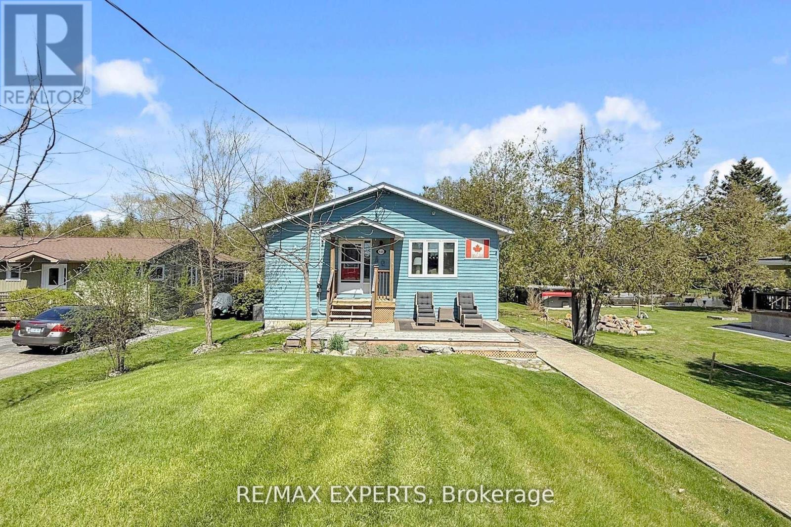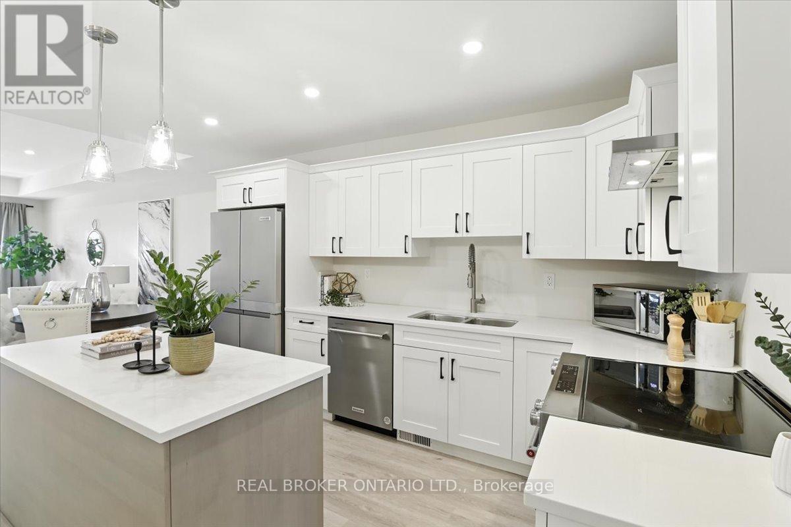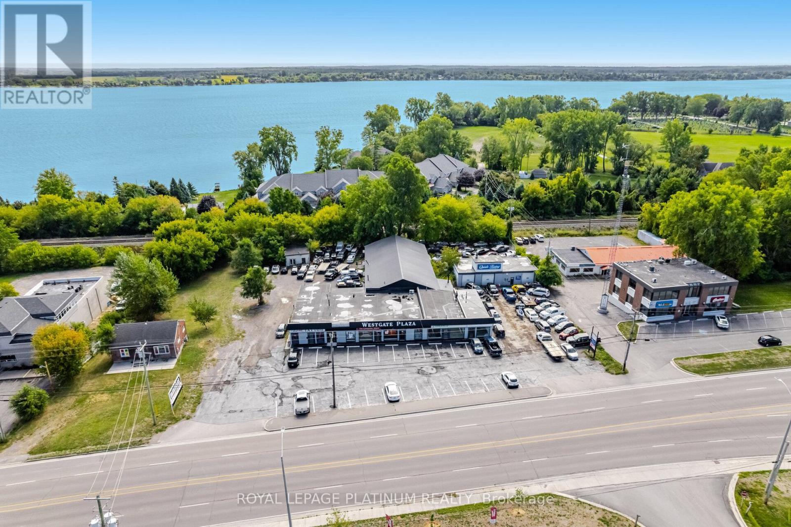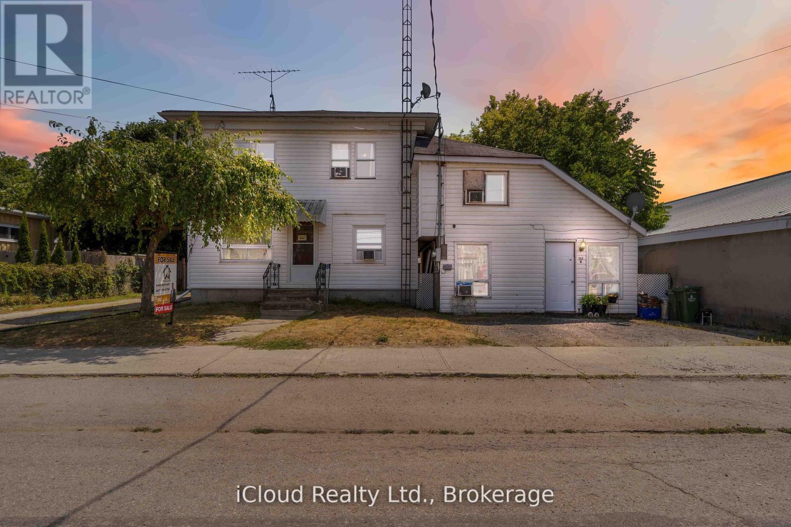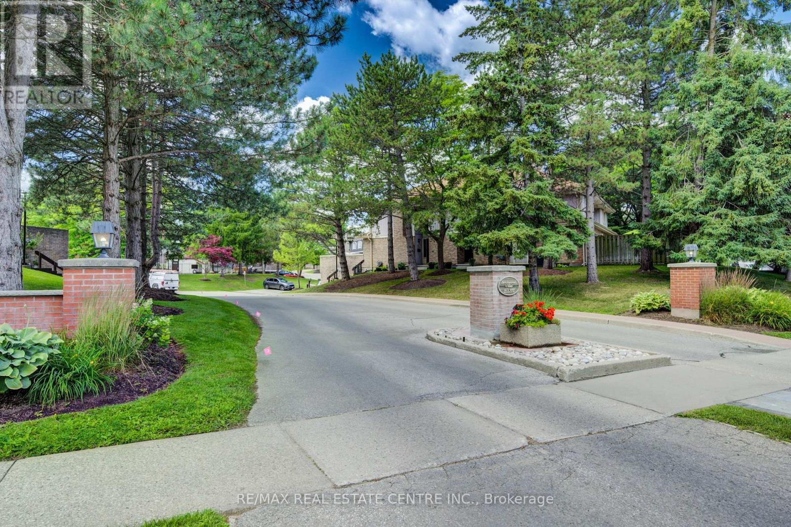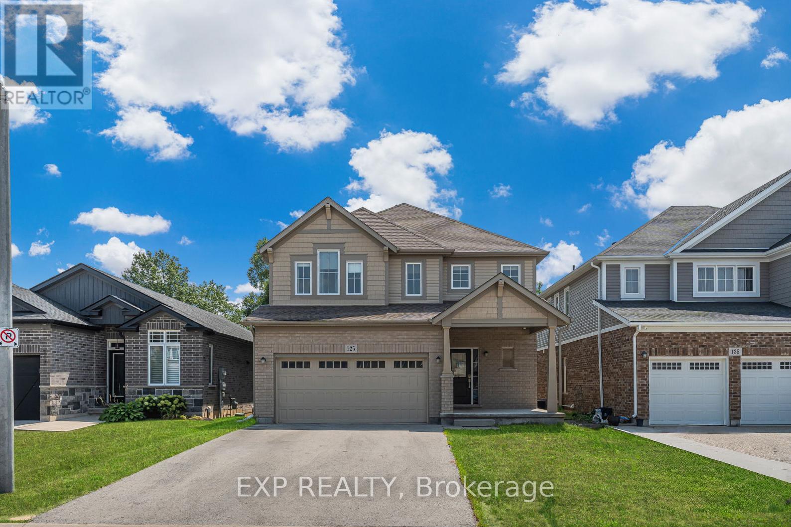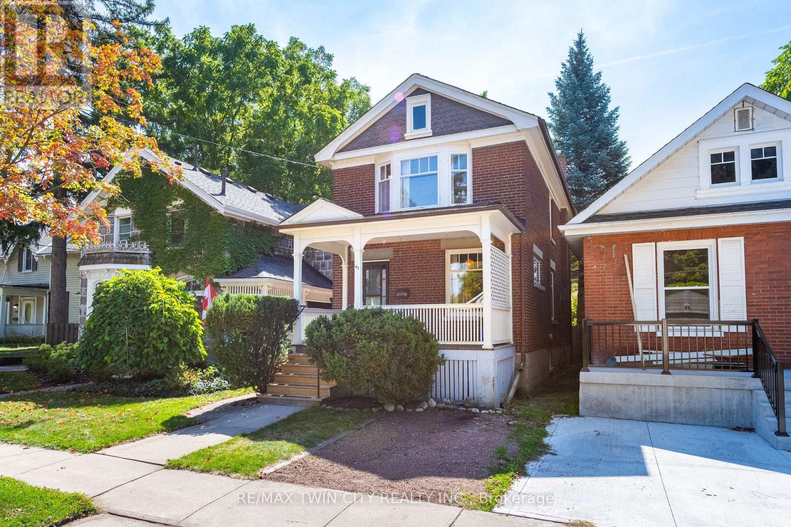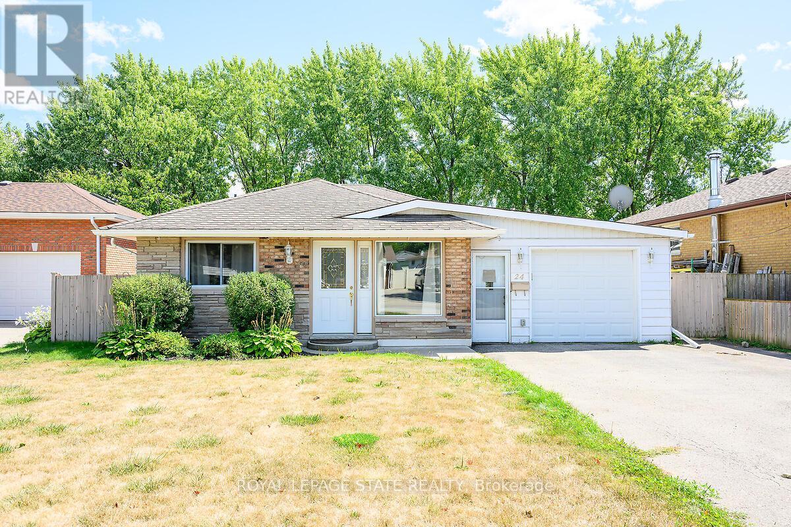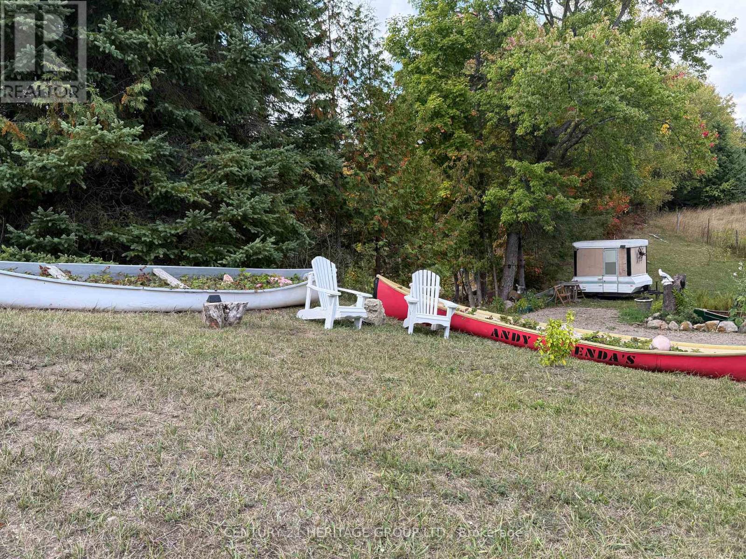60 River Drive
Kawartha Lakes, Ontario
Stunning Waterfront Bungalow Located In The Quaint Town Of Fenelon Falls On Sturgeon Lake. Home Features 2+2 Bedrooms. Primary Bedroom Boasts A Charming Sunroom With An Amazing View. Large Open Living/Dining Room Has Large-Sized Windows Allowing In Tons Of Natural Light. Modern Laminate Floors. Kitchen Has A Walk-Out To A Brand New Massive Deck Overlooking The Backyard And Lots Of Cupboard Space. The Lower Level Includes A Fully Finished Walkout With A Wood-Burning Fireplace. Entertaining And Relaxing Spaces Are Endless. Unwind On The Deck In The Front Or Backyard, Enjoy The Boathouse Rooftop Patio In The Hot Summer Sun, Or Appreciate The Shade Under The Mature Trees. Conveniently Located Minutes To The Downtown For All Your Amenities. With Quick And Easy Access To The Trent Severn Waterway You Have Opportunities To Take On Fishing, Swimming, Boating, And Water Sports. There Is Also Tons Of Winter Fun, As The Water Freezes For Pond Hockey In The Winter. *All Furniture, Negotiable* (id:60365)
130 Whithorn Crescent
Haldimand, Ontario
**STUNNING DETACHED FAMILY HOME IN AVALON**Welcome to this beautiful 4-Bedroom, 3-Bathroom detached home in the newly developed community of Avalon, Caledonia. Featuring 9 ceilings and hardwood floors throughout, this home blends comfort and modern style seamlessly. The impressive double-door entry opens into a spacious foyer that flows into the bright, open-concept main floor. The upgraded kitchen boasts Stainless Steel Appliances, a large breakfast area, and direct access to the main living spaces perfect for both family meals and entertaining. The grand oak staircase with elegant metal pickets leads you to the second floor, where you'll find 4 spacious bedrooms. The Primary Bedroom is a true retreat with a luxurious 5-pieceEnsuite and Walk-In Closet. The second floor also features a convenient laundry room. Located in the desirable Avalon community, you'll enjoy a peaceful suburban setting with parks, schools, trails, and all essential amenities just minutes away. (id:60365)
34 Nimmo Street
Brant, Ontario
This property offers country-quiet serenity The double-sized corner lot provides privacy with no direct neighbors across the street or side Rear neighbors are situated on a 35-foot lower incline, ensuring a quiet environment Canadian walking/cycle trail 80 feet away 3 blocks from downtown 4 blocks from the junior school Six ish blocks from major grocery/food establishments The custom home's "bones" are superior, built by the homeowner with 40 years of dynamic building knowledge Main floors and the huge rear deck are exceptionally solid with no flex, built to tighter standards Premium insulation is used in the main floor exterior walls, basement exterior walls, and even as sound barriers in upper/lower partition walls The main floor is also insulated from the basement The replaced shingles have approximately 25 years of life remaining Huge finished basement higher-than-normal ceiling Features an upscale kitchen, newer gas self-cleaning stove Recently replaced whole-home water filter, water softener, gas water heater, and high-efficiency furnace 200-amp service, pre-wired for a hot tub 6 zone irrigation system covers the entire property, including the front wild gardens Power and low-voltage lighting are installed through out yard The driveway's unique design acts as a gutter since there's no city curbing to direct water, it provides a level area for car maintenance in front of the garage, and it avoids continuous parking on a slope, which can be hard on automatic transmissions The garage floor remains crack-free Optimal sun exposure. Golden morning sun illuminates the rear deck, dining room, and kitchen windows The sitting deck along the rear fence remains shaded until midafternoon The sun sets over the large side lot, while the huge rear deck becomes shaded Opportunities to find a home of this caliber and with this level of customization potential are rare at this price point This is truly an opportunity to transform a house exactly the way you envision it (id:60365)
511 Hayward Street
Cobourg, Ontario
Welcome to 511 Hayward St! This stylish & sleek, open concept bungalow offers 2 bedrooms, 2 bathrooms, luxury vinyl plank flooring throughout, a modern kitchen with quartz countertops, and a spacious primary bedroom with a large walk-in closet, this 1,152 sq. ft. town house is move-in ready. The unfinished basement allows you to customize and expand your living space. Located in Cobourg's East Village, close to schools, shops, parks, and a short bike ride to Downtown Cobourg and the beach. (id:60365)
6 - 481 Dundas Street W
Belleville, Ontario
Great Location, Fully Upgraded!!! 1000 Square Feet Retail/Commercial Space For Lease. Unit # 6 Westgate Plaza. Very Well Located. Ideal Office/ Service Space, Busy Traffic Area, Building Suited For Pizza Store/Grocery/ Day Care/ Medical Office e.t.c. Ample Customer Parking. Rent is $1,800 per month plus HST Plus Utilities. Rent includes TMI. (id:60365)
141 Main Street
Leeds And The Thousand Islands, Ontario
Legal Triplex Income Property in the Heart of Seeleys Bay. Just a short drive from Kingston and Gananoque, this beautifully renovated legal triplex offers a prime opportunity for investors or multi-generational living. Situated on a large lot, the property features three fully self-contained units each with its own hydro meter ensuring convenience and flexibility.Thoughtful upgrades throughout include modern flooring, fresh paint, new windows, and more,blending contemporary comfort with classic charm. Each unit boasts spacious bedrooms, while the basement provides abundant storage. Located in the vibrant, full-service community of Seeleys Bay, residents will enjoy walking access to a grocery store, LCBO, pharmacy, medical clinic, library, gym, and even a local chocolatier. Outdoor enthusiasts will appreciate the nearby parks, playgrounds, and free public boat launch. Whether you're seeking solid rental income or a lifestyle investment, this rare property offers the perfect combination of character, space, and cash flow potential. (id:60365)
4 - 493 Beechwood Drive S
Waterloo, Ontario
BY APPOINTMENT! RIGHT SIZE and lifestyle await you on Your Dream Townhome in Beechwood Is Finally Here! Packed with charm and character, this 2-bedroom, 2-bathroom townhome is the one youve been waiting for! Thoughtfully laid out with 1283 sq. ft. of stylish living space, youll love the bright, open main floor featuring a cozy wood-burning fireplace, spacious living and dining areas, and sliding doors leading to an oversized balconya perfect spot to unwind while overlooking the private courtyard, pool, and tennis courts. The sunny eat-in kitchen has plenty of room for family meals or entertaining, while upstairs offers two generous bedrooms, including a primary suite with walk-in closet and cheater ensuite, with a full 4-piece bath. The finished lower level features a versatile rec room, laundry area, direct access from the single-car garage, and loads of storage. All this is tucked into the prestigious Beechwood Villasa quiet, well-managed community offering exclusive access to private tennis courts and an outdoor pool, surrounded by walking trails, parks, and top-rated schools. Pet-friendly, BBQ-friendly, and with ample visitor parking, this is more than a homeits a lifestyle. Just minutes from The Boardwalk, Costco, Sobeys, and a short drive to Uptown Waterloo, both universities, and major highways. Original owner first time on the market! Dont miss this rare opportunity. Book your showing today! (id:60365)
125 Monarch Street
Welland, Ontario
Welcome to 125 Monarch St The Selene Model by Mountainview Homes. Built in 2020, this stunning 2658 sq ft detached home offers modern design, spacious living, and income potential all set in one of Wellands most family-friendly neighbourhoods. Step inside to discover a bright and functional layout with 5 + 1 bedrooms and 4 full bathrooms, thoughtfully spread across three finished levels. On the main floor enjoy an inviting open-concept layout featuring a gourmet kitchen with a large island, breakfast area, and a spacious living room ideal for entertaining. A main floor bedroomoriginally designed as a dining area by the builder and converted upgrade by the owneroffers flexibility and can also be used as an office or kids playroom. A 4-piece bathroom on this level adds convenience for guests or multi-generational living.Upstairs, you'll find 4 generously sized bedrooms, including a primary bedroom with a walk-in closet and ensuite. This level is completed with a loft, second full bathroom, and a convenient upper-level laundry room. The 1150 sq ft basement was finished by the owner, making it perfect for in-law living or potential rental income. It includes a kitchen, large living room, bedroom, bathroom, laundry and storage. Oversized windows fill the space with natural light. Separate entrance was done by builder and all electrical work is ESA-certified.This beautiful home is close to Fonthill, Hwy 406, parks, trails, schools, and all local amenities. Book your showing today and see this beauty for yourself! (id:60365)
43 Mcnaughton Street
Cambridge, Ontario
Welcome to 43 McNaughton Avenue a charming red brick home located in a quaint, family-friendly East Galt neighbourhood, just a short walk to the downtown core. Perfect for downsizers, first-time buyers, or contractors seeking an investment opportunity, this property offers incredible potential. Nestled on a private, treed lot with inviting front and back porches, this three-bedroom, 1.5-bath home showcases original woodwork, antique doors, high ceilings, and hardwood floors exuding the timeless character and charm of yesteryear. Enjoy the convenience of being steps from Soper Park, local elementary schools, and minutes to Highway 8 and Highway 97. Owned by the same family since 1948, this home is ready for the next generation to bring their vision to life with fresh updates and renovations. An excellent opportunity to enter the Cambridge market and create the home of your dreams. (id:60365)
24 Oxford Street
Brantford, Ontario
Welcome to this charming 3-level Backsplit, perfectly designed for comfort and easy living. Discover your own private oasis, with an inground pool, backing onto park and no rear neighbours! this home offers a true sense of peaceful escape! With a modern and tasteful kitchen, 3 spacious bedrooms and 2 full bathrooms, a cozy fully finished family room, 4 car double drive parking, there is plenty of room for the growing family! Situated in a prime and desirable north Brantford location, minutes to Highway, schools, shopping and all amenities! Visit and make this home your own! (id:60365)
10272 County Rd 2 Road
Cobourg, Ontario
Stunning 3 + 1 Bedroom 2 Bathroom Detached Bungalow On A Large Lot, In The Outskirts Of Cobourg. Located Close To All Amenities, This House Has Been Fully Renovated Top To Bottom With State Of The Art Appliances And Finishes. Main Floor Has An Open Concept Layout With Direct Access To A Large Deck From The Kitchen. The Main Floor Also Has 3 Spacious Bedrooms And A Newly Renovated 5 Piece Washroom. Primary Bedroom Has Direct Access To Another Large Deck On The Side Of The House. The Basement Has A Separate Entrance, Its Own Kitchen, A 2 Piece Washroom And A Large Living Space, Offering Great Potential For Guest Accommodations. Surrounded By Greenery And Offering A Ton Of Privacy - This House Also Has Plenty Of Space For Outdoor Activities Or If You Simply Want To Relax In The Hot Tub While Taking In A Great View. Backyard Is Equipped With A Shed With Shelving Offering Great Storage Space. There Is Also A Huge Detached And Insulated Double Garage With Shelving Throughout And Ample Space For More Than Just 2 Cars!!! It Doesn't Get Any Better Than This! (id:60365)
1201 Essonville Line
Highlands East, Ontario
Check it out! This 4.2 Acre lot is the perfect spot to build your forever dream home or get away cottage! Enjoy summers with public access to the local lakes and winters on the snow mobile &ATV trails. There's no shortage of activities to take part in! Seller has already done the heavy lifting with the driveway install and cleared spaces for camping and trails. Property also includes a 1995 Fifth Wheel that has a solar power system. Enjoy all that mother nature has provided!! (id:60365)

