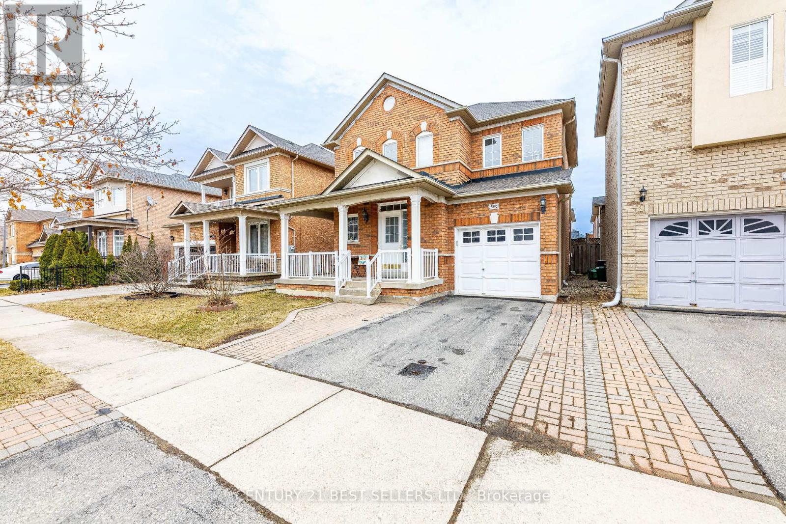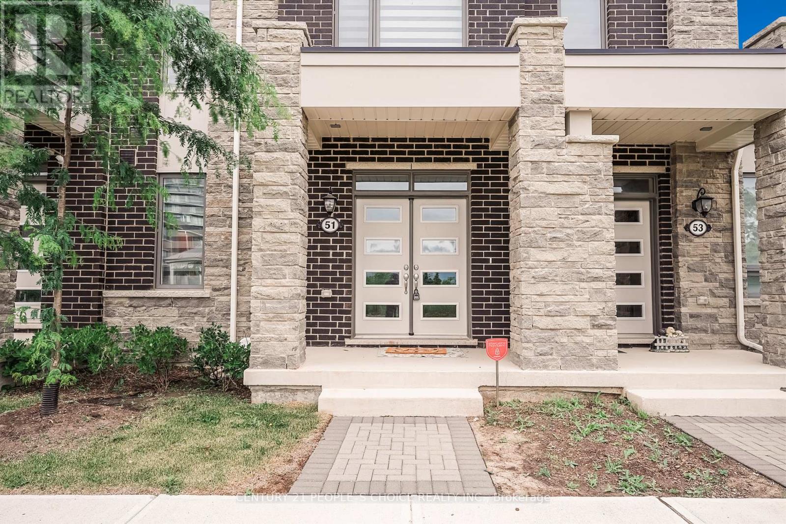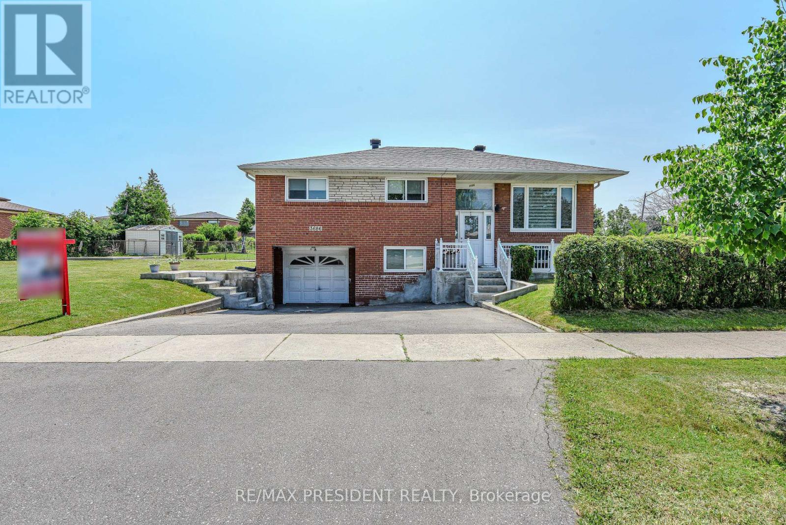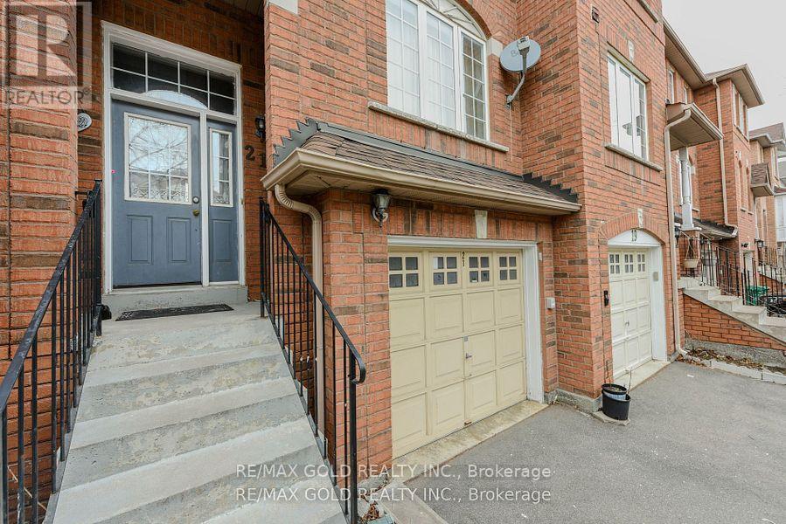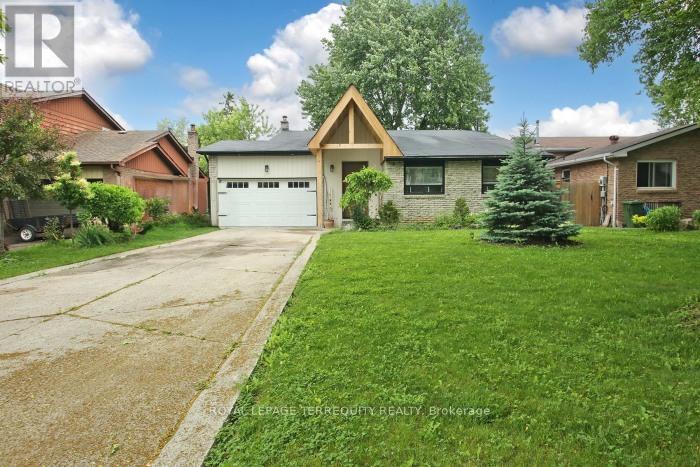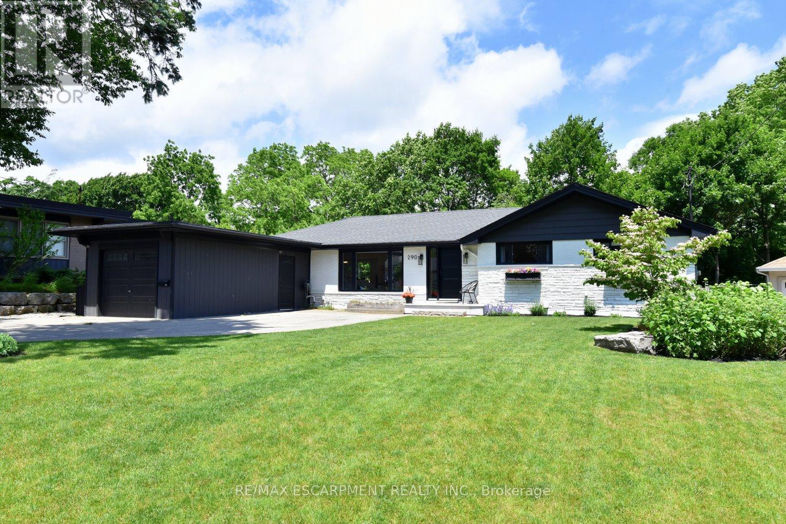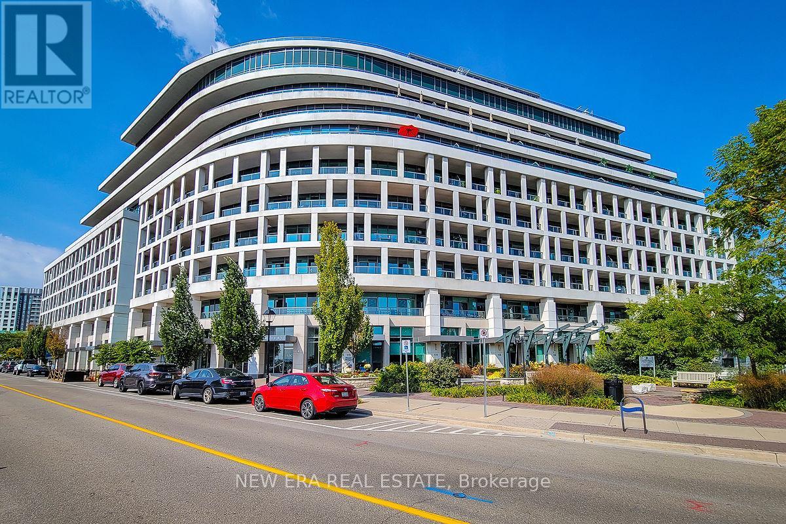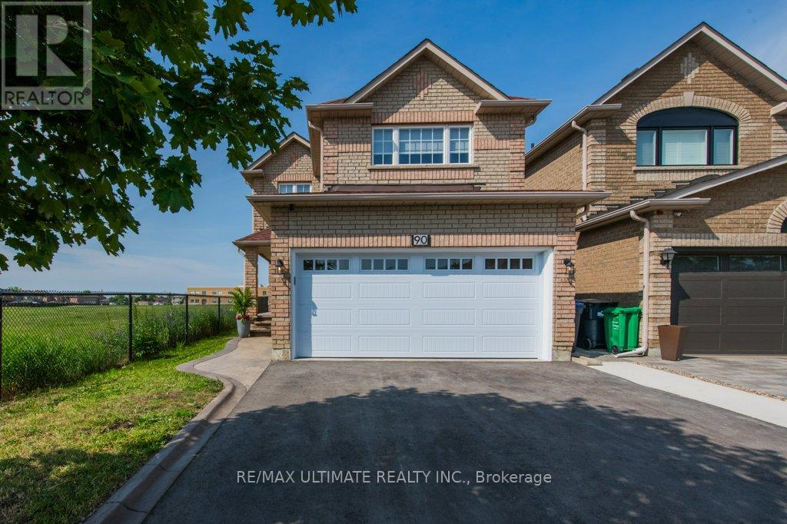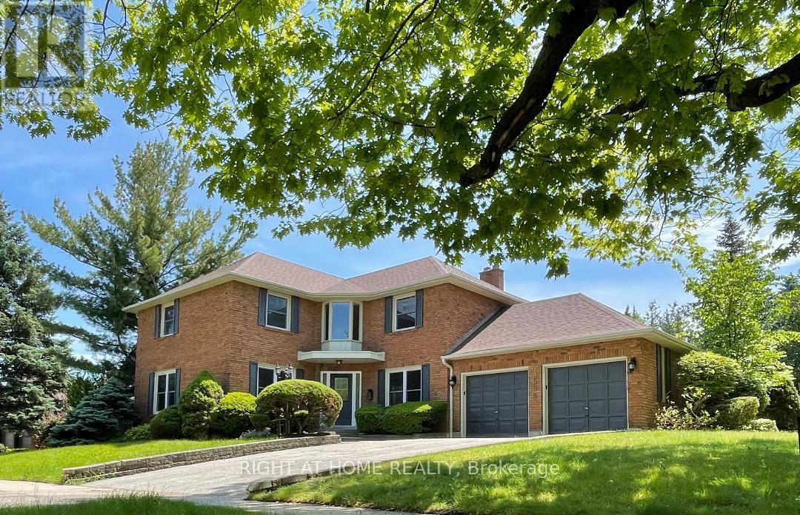3852 Oland Drive
Mississauga, Ontario
Welcome to 3852 Oland Dr in Churchill Meadows Community. A Perfect Blend of Elegance and Comfort! This stunning family home is bathed in natural sunlight, highlighting its thoughtfully designed interiors. Boasting approximately 1,900 sq. ft. of living space plus an 800 sq. ft. finished basement, this home offers both spaciousness and versatility. The basement includes an additional bedroom and a 3-piece bathroom, along with an oversized cold room, making it ideal for extended family or rental potential. Rich hardwood flooring flows throughout the main level, complemented by grand oak stairs leading to the upper floor. The 9-foot ceilings enhance the open and airy ambiance, while California shutters on the main floor and master bedroom add a touch of sophistication. Step outside to a large wooden deck, perfect for outdoor entertaining, summer BBQs, or simply unwinding. The finished basement presents an incredible opportunity for a separate income-generating apartment. Ideally situated near community centers, highways, and top-rated schools, with a daycare just a short walk away, this meticulously maintained home is a true gem. Don't miss your chance to make it yours!. (id:60365)
523 Brookside Drive
Oakville, Ontario
Stunning And Luxurious Custom Home Situated On A Corner Lot With Amazing Curb Appeal Located In The Desirable South Oakville Walking Distance To The Lake! This Home Features An Open Concept Layout With High End Finished Throughout And Main Floor Den. Moulded Ceiling, Crown Moulding, Surround Sound, Security System, A Fabulous Kitchen With Built-In Appliances, Grand Centre Island, Quartz Counter Top And Walk-Out To A Back Yard Retreat. Fully Equipped Outdoor Kitchen, Gazebo With Firepit, Inground Heated Salt-water Pool With Landscape Lighting, Water Fall & Fire Feature. 2nd Floor Has A Sky Light, Laundry Room, Good Size Bedrooms All With Ensuites, Coffered Ceilings And Closet Organizers And The Opulent Walk-in Closet. Finished Basement Complete With A High-end Kitchen, 3pc Bath, And Fireplace And Large Open Concept Layout For All Your Indoor Entertainment Needs! (id:60365)
42 - 51 Summer Wind Lane
Brampton, Ontario
Gorgeous, Sun filled Townhouse with 9ft Ceiling. Ground floors boost a bedroom with 4 pcs ensuite. Lot of natural light fill up the whole space. Main floor has wonderful Open Concept Floor plan which flow effortlessly between Kitchen, Living, dining, family rooms. Kitchen with stainless steel appliances and granite counter tops great for cooking family meals and entertaining. Close to All major amenities. (id:60365)
3686 Darla Drive
Mississauga, Ontario
Welcome to this beautiful Detached home on a Prime corner lot in Malton , this home boasts no carpet throughout , offering a clean , modern aesthetic . Featuring 3 Spacious bedrooms on the main floor and a fully finished basement with a separate entrance , 2 generously sized bedrooms, living room and a full washroom , this home is ideal for growing families or investors . The basement includes a separate entrance , proving great potential for rental income or in- law suite , upgraded home , massive driveway with 4 Car parking plus 1 car garage located close to (hwy 427/407/401). Whether you're a first time buyer , a growing family or investor , this home has it all just move in and enjoy . (id:60365)
21 - 170 Havelock Drive
Brampton, Ontario
Welcome to Your Dream Home! Nestled in the Fletcher's Creek Area, this stunning property offers the perfect blend of modern luxury and natural serenity. This renovated townhouse boasts 3+1 generously sized bedrooms flooded with natural light, creating an inviting and airy ambiance. Two full bathroom and a powder room, convenience is the key, ensuring comfort for you and your guests. Bright and airy atmosphere, Large windows allowing ample natural light, Modern Kitchen with updated appliances, Open-concept living and dining area, Stylish finishes throughout. Walk-Out basement: perfect for outdoor gatherings and Ideal for BBQs, Serene environment with frequent wildlife. Some photos are virtual staged. (id:60365)
353 Kingsview Drive
Caledon, Ontario
Welcome to 353 Kingsview Drive, 4 Bedroom, and 4 Baths, 4 Level Side Split on the Premium Size Lot. Gorgeous Foyer Entrance W/ Pot Lights, Heated Floor, Direct Access to the Garage. Custom Chef's Kitchen, Massive Central Island ,Granite Tops, Extended Cabinets , B/In Appliances, Gas Stove, Cathedral Ceiling, Pantry, Glass Railings, All 4 Updated Bathrooms, Some Heated Floors, Upper Level with 3 Spacious BR's, The Primary Offers 4-Pc Ensuite with Double Sinks and Glass Shower, Lower Level Living/Family Room W/Wood Fireplace. Extra Bedroom/Office on the Lower Level, Family Neighborhood, Close to Shopping, Schools and Hwy. Approximately 2400 SQR FT of living space. The owner will repair damaged shingles before closing (id:60365)
290 Gardenview Drive
Burlington, Ontario
Tucked away on a quiet street and overlooking Grindstone Creek, this stunning, fully updated home offers the perfect blend of modern design and natural serenity. It sits on a lot just over acre! Thoughtfully redesigned with an open-concept layout and finished top to bottom, there's room for the whole family to relax or entertain. The main level features 3 spacious bedrooms, while the fully finished lower level includes two more bedrooms & an office area, as well as 3.5 beautifully appointed bathrooms. The primary suite is a true retreat with a luxurious 5-piece ensuite featuring heated floors, a towel warmer, a freestanding soaker tub, walk-in shower, and double vanity. At the heart of the home is a custom-designed kitchen with an impressive 15 island, sleek quartz countertops and backsplash, tons of cabinetry, and premium built in Dacor, Bosch, and LG appliances. White oak wide plank flooring flows throughout the upper level, complemented by, custom motorized blinds, smart wiring, and a cozy electric fireplace in both the living room and sunroom. The sunroom on the lower level opens to a lush, private yard with direct access to protected greenspace and views of the creek. Enjoy the convenience of natural gas BBQ line and firepit line all ready for you in the backyard oasis. Additional upgrades include 200-amp service, R50 attic insulation, spray foam insulation in walls, an egress window in the office, and full walkout access from the lower level. (id:60365)
241,243 Lakeshore Road E
Mississauga, Ontario
Welcome to this Mixed Use Commercial Opportunity in the heart of Port Credit Zoned C3/C4 . This opportunity consists of 241 & 243 Lakeshore Rd. 241 Lakeshore Rd. Includes 1 Residential apartment, and 1 commercial unit. 243 Lakeshore Rd. Includes 2 Residential apartments, and 1commercial unit. Recent improvements include a new roof, and over $200,000 spent on leasehold expenses by the current tenants. Currently Generating a total of $132,000 Net Annually after all expenses, and attractive leases in space. Turnkey Opportunity to hold a great asset. Walking distance from all major amenities, stores, and public transit. The perfect add to any portfolio. Do not go direct. (id:60365)
323 - 11 Bronte Road
Oakville, Ontario
Welcome to The Shores! This modern luxurious building is situated in Bronte Harbor. This 1442 sq.ft. end unit condo has a complete wrap around covered balcony that features stunning views overlooking the lake, marina & greenspace. This 2 bedroom, 2.5 bath condo has been completely renovated & both bedrooms have ensuites & walk-in closets. Spacious Great Room w/ gas fireplace & walk-out to balcony. Upgraded galley kitchen w/ tiled backsplash, granite countertops, ample cupboard space & high end stainless steel appliances w/ gas range. Primary bedroom comes with a 5pc updated ensuite featuring dual sinks, separate shower & bathtub. Lots of amazing on-site amenities such as; fitness center, car wash, dog spa, guest suites, 24 concierge, library, 3 separate party rooms, theatre, billiards room, yoga studio, saunas & a wine snug. There is also an outdoor swimming pool, hot tub, rooftop terrace w/ BBQ & gas fireplace, all of which providing stunning views all around. A definite must see! (id:60365)
1575 Samuelson Crescent
Mississauga, Ontario
Bright, Updated 3+1 Bed, 4 bath home in the beautiful family neighbourhood of Meadowvale Village. Right across the street from beautiful levi Creek trail. Open concept floor plan with hardwood throughout. Upgraded kitchen with Granite counter and modern shaker style doors. Walkout from breakfast area to professionally landscaped yard with flagstone patio and irrigation system. Spacious bedrooms with 4 pce ensuite, w/in closet in Primary and Semi-ensuite in 2nd br, crown moulding and California shutters. Professionally finished basement with new vinyl flooring, large rec room with bar, 3 pc bath. A ++ location, walking distance to parks, Schools, Trails, public transit and local amenities. (id:60365)
90 Cedargove Road
Caledon, Ontario
Welcome to this beautifully renovated 4-bedroom home in the heart of Bolton West, where modern design meets family comfort. Nestled on a quiet, family-friendly street, this move-in-ready gem has been thoughtfully updated from top to bottom with quality finishes and timeless style. Step inside to discover a bright, open-concept main floor featuring wide-plank hardwood flooring, pot lights, and large windows that flood the space with natural light. The stunning kitchen boasts quartz countertops, custom cabinetry, stainless steel appliances, and a stylish backsplash perfect for both everyday living and entertaining. Upstairs, you'll find four spacious bedrooms, including a serene primary suite complete with a walk-in closet and a luxurious 5-piece ensuite featuring a double vanity, glass shower, and relaxing soaker tub. The additional bedrooms are generously sized, ideal for growing families, home offices, or guests. The finished basement adds even more functional space, perfect for a rec room, gym, or media lounge. Outside, enjoy a private backyard with a large deck great for summer BBQs and family gatherings. Additional features include a double car garage, updated windows and doors, modern bathrooms throughout, upgraded mechanicals, and excellent curb appeal. Located close to parks, schools, trails, and all of Boltons amenities, this is a rare turnkey opportunity in a sought-after community. Don't miss your chance to own this exceptional home in one of Caledon's most desirable neighborhoods! (id:60365)
3668 Belvedere Crescent
Mississauga, Ontario
Fantastic Opportunity To Own In One Of Mississauga's Most Prestigious Neighbourhoods, beautiful Sawmill Valley. Desirable Quiet Court Location With Miles Of Walking Trails. Close to HWY 403/407/QEW, Erin Mills Town Centre, Credit Valley Hospital, South Common Centre, UTM, GO station, Parks and Schools. Recently renovated executive home with large 4 bedroom (2nd and 3rd bedroom with Walk-in Closet), 3 new washrooms, huge family and living room & formal dining room, custom new kitchen with all brand new SS appliances. Walk out to a sun-filled, beautiful garden with a huge deck and a ground-floor laundry room with a side door leading to the backyard. The untouched basement awaits your imagination. A large-sized two-car garage and 4-car parking driveaway. CVC and the 3-zoned sprinkle system. SIMPLY MOVE-IN READY. (id:60365)

