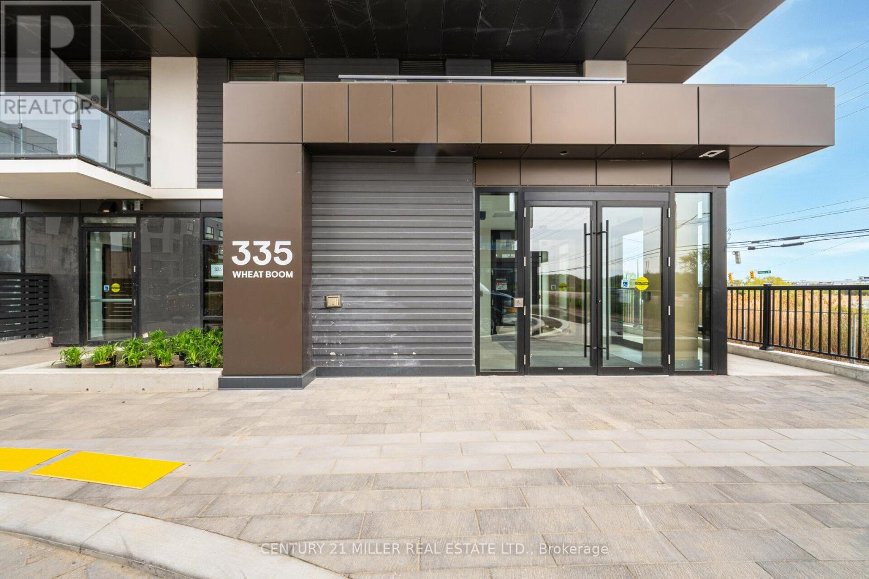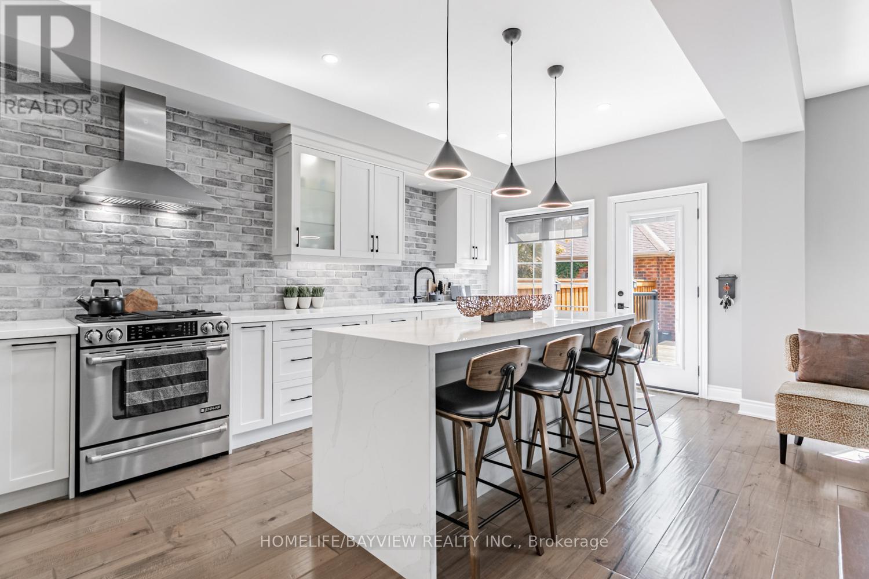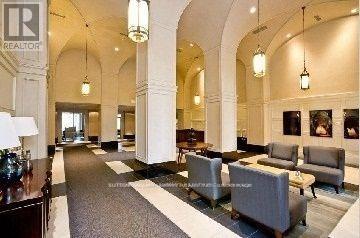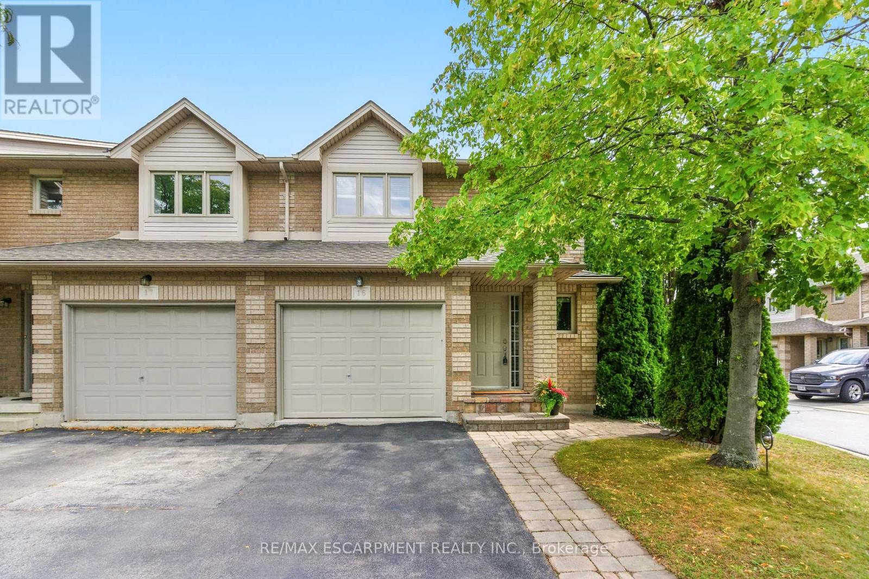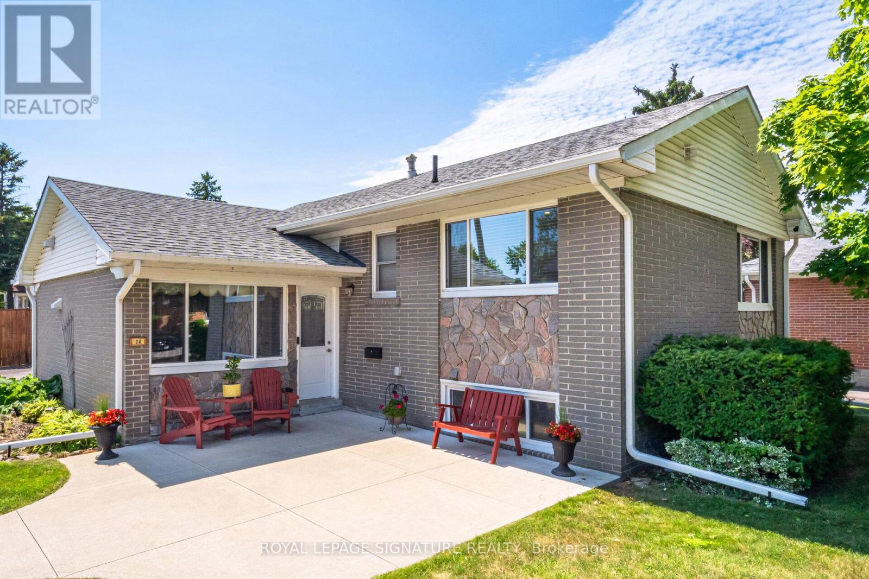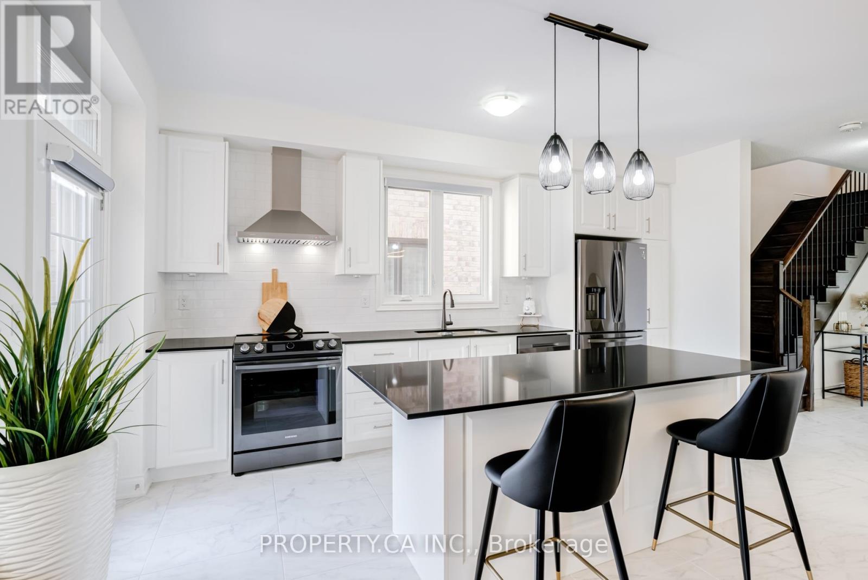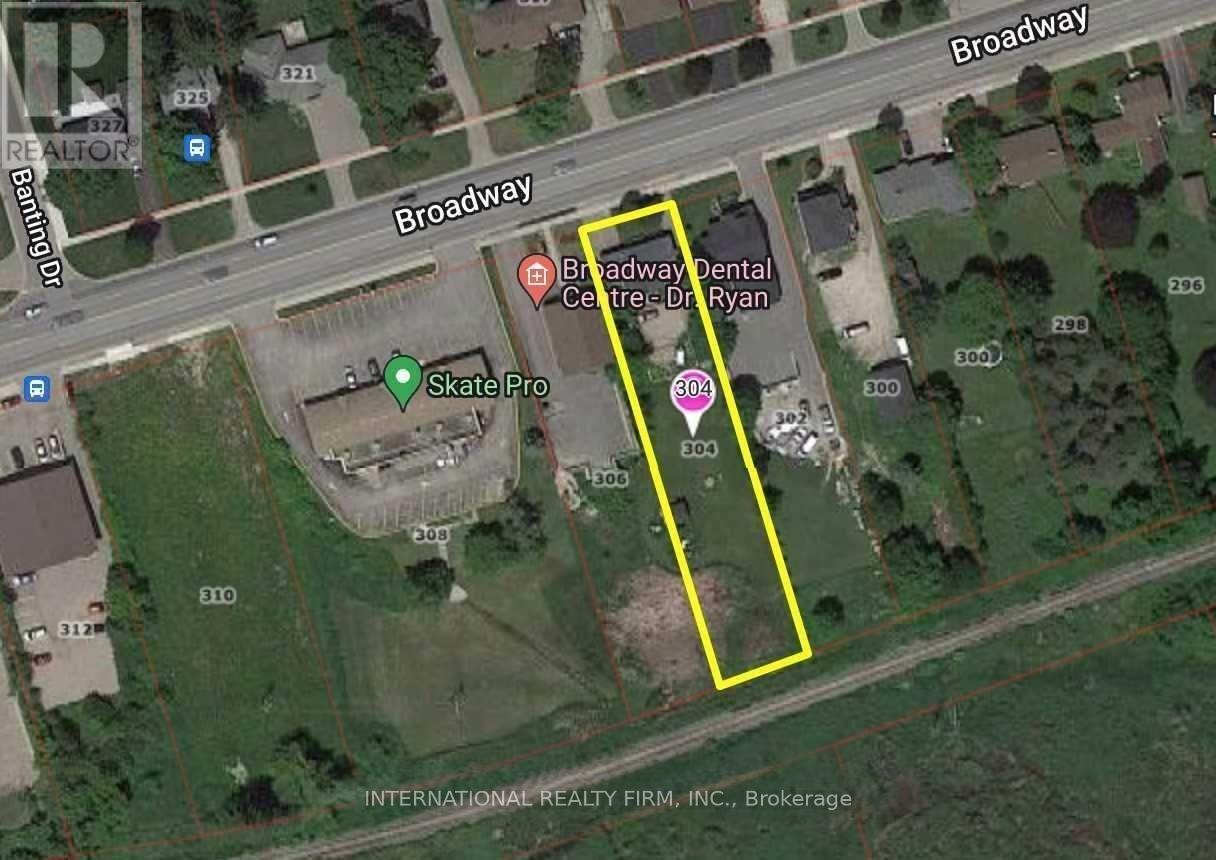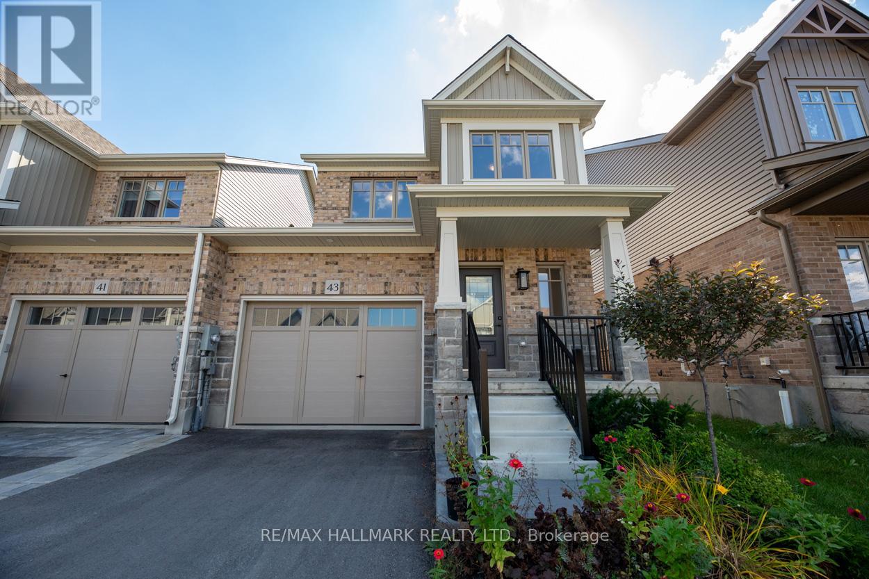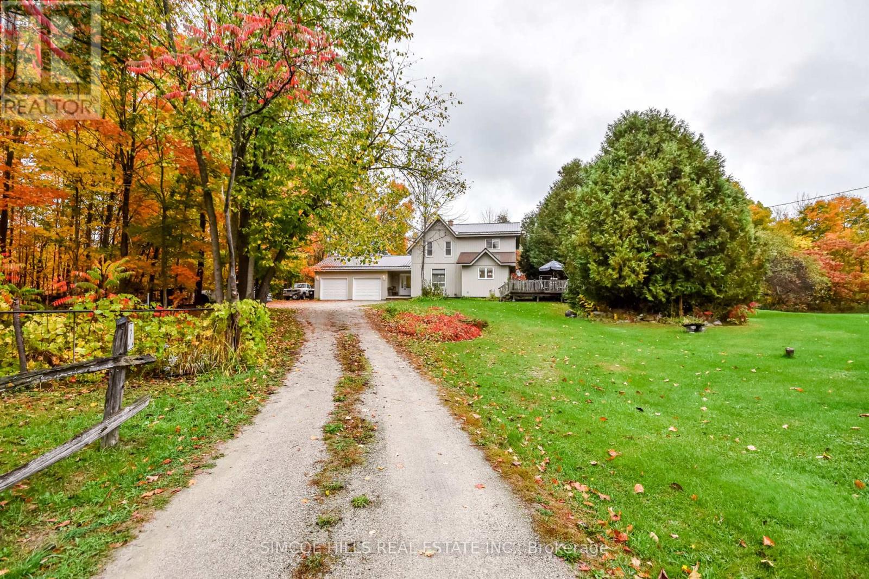404 - 335 Wheat Boom Drive
Oakville, Ontario
Minto Oakville 2 bedroom one Bathroom Corner unit In Joshua Meadows community.Beautiful bright spacious layout, this suite features many upgraded finishes,including 9-foot smoothing ceilings. spacious kitchen with an island, backsplash, and stainless steel appliances . Open connects to the living room ,walk-out to a balcony .The unit comes with one underground parking. Enjoy convenient access to the 403 and 407, grocery stores hospitals and many amenities. (id:60365)
11215 Amos Drive
Milton, Ontario
Welcome to Brookville Estates, one of Milton's most coveted neighborhood's, where the tranquility of country living blends seamlessly with the convenience of nearby city amenities. Nestled on 2 acres of mature grounds, this 4+2 bedroom, 2-storey home with a walk-out lower level offers three levels of living, beginning with a bright foyer and two versatile rooms ideal as bedrooms, offices, or guest suites. The principal living level features an open-concept design that emphasizes space and light, highlighted by vaulted ceilings, skylights, and expansive windows overlooking the landscaped property. Hand-scraped reclaimed cherry hardwood floors add character and warmth, while the custom kitchen with Cambria quartz countertops combines style and practicality. Every detail reflects consistent care, from the thoughtful layout to the homes infrastructure, including a comprehensive water system with softener, UV lamp, iron filter, and R/O, plus high-speed fiber internet installed in 2020. Designer drawings for a potential addition are also available, offering exciting opportunities for future expansion. Outdoor living is a true highlight, with a 21' x 41' heated pool, wrap-around deck, and natural gas BBQ hookup creating the perfect setting for entertaining or quiet relaxation. A pool safety cover is included for added peace of mind. The walk-out lower level provides additional flexibility with a spacious foyer, two finished rooms, and a laundry/utility area. Everyday convenience is further enhanced by a 3-car garage with inside entry. Surrounded by mature trees, this property offers exceptional privacy and a serene, park-like backdrop. Located close to schools, community centre, sports fields, tennis club, golf, ski areas, parks, trails, cycling routes, and Pearson International Airport just 30 minutes away, this move-in ready family home offers the perfect balance of country retreat and city accessibility. (id:60365)
4989 Sebastian Drive
Mississauga, Ontario
TurnThe Key & Just Move In. Imagine Yourselves In This Stunning Corner Cachet Executive Corner Townhome With Tonnes of Updates, Upgrades and Renovations Along With Loads of Curb Appeal. Turn-Key Property - Original Owners. A Well Thought Out Renovation Creating An Open Floor Plan On The Main. This Home Features Hand Scraped Approx 7.5" Engineered Maple Plank Flooring on the Main Level. The Timeless & Stylish Chef's Kitchen Open To The Living Room W/Gas Fireplace Creating A Perfect Place To Entertain. The Kitchen Everyone Dreams of; Featuring A Reclaimed B.C. Brick Backsplash Wall, Oversized Waterfall Island, Classic Shaker White Cabinetry (with Maple V Interior), Gas Stove, S.S. Hood Fan, Pantry W/Pull-Outs, Lazy Susan System To Utilise Every Inch Of Possible Storage Space (2021). An Intimate Formal Dining Room. This Home Offers 3 Spacious Bedrooms - 2nd Floor Painted (2025). A Generous Sized Primary Bedroom W/A Gorgeous Renovated (2023) Seamless Walk-In Shower and Freestanding Jet Soaker Tub & A Walk-In Closet. Beautiful 2nd Full 4 Piece Bathroom (Reno 2023). Step Out The Garden Doors From The Kitchen Onto The Permitted Oversized Deck Into Your Back Garden Oasis; Fully Fenced (2021), BBQ Gas Line, Sprinkler System. Approx 3/4 Finished Basement W/3 Pc R/I Offers A Huge Open Living Area With Windows. Updates: Furnace (2015), HWT Owned, A/C (2015), Front West/North Side Windows (2014), Roof (2016), Fence (2023). Home Has Been Loved & Well Maintained By Original Owners. Approx $200,000 Spent In Upgrade/Updates/Renos. *This Home is Zoned RM5 = The zone permits the creation of attached additional units(such as basement apartments and garden suites).With Permits & Compliance With City Of Mississauga. The Buyer & Buyer Agent To Do Their Due Diligence Regarding Zoning. (id:60365)
1906 - 388 Prince Of Wales Drive
Mississauga, Ontario
EXCELLENT KEPT LUXURY CONDO IN CITY CENTRE, WALKING DISTANCE TO COLLEGE, SQUARE ONE, BUS TERMINAL, 9' CEILING WITH UNBLOCKED CITY VIEW, NEWER LAMINATE FLOOR THROUGHT-OUT, GRANITE COUNTER TOP, HUGE DEN, 1 PARKING SPOT AND 1 LOCKER, NO PETS AND NON SMOKERS, TENANT PAYS HYDRO, INSURANCE REQUIRED, PLEASE UPLOAD SCHEDULE A FROM TRREB. $300.00 REFUNDABLE KEY DEPOSIT. SHOWINGS TIME : 12 TO 4PM DAILY, NO EXCEPTION. (id:60365)
16 - 1245 Stephenson Drive
Burlington, Ontario
Oversized bright and spacious end unit in quiet complex. Main floor with hardwood flooring, open concept kitchen, perfect for entertaining and open to dining space. Living room with gas fireplace and sliding door to private yard. Upper level with sitting area and windows, 3 spacious bedrooms and renovated 3 piece bath. Primary bedroom with walk in closet and 3 piece ensuite. Fully finished lower level with bedroom, additional family and 3 piece bath. Fenced in yard with mature trees and patio. Move in and enjoy this small complex in a peaceful setting. Close to shops, hwy. mall and downtown! (id:60365)
24 Lesbury Avenue
Brampton, Ontario
Welcome to 24 Lesbury Avenue, a beautifully updated home in the heart of Brampton East. Sitting on a rare 60 ft x 132 ft corner lot, this 3-bedroom, 2-bath sidesplit offers both space and character. The main floor features a bright living and dining area with large windows, a functional kitchen, and direct access to the expansive backyard. Upstairs, you'll find three comfortable bedrooms and a full bathroom. The lower level includes a cozy family room, a second bathroom, and ample storage. This home has been thoughtfully maintained and updated, making it move-in ready while still offering potential for your personal touch. The oversized lot provides plenty of room for outdoor living, gardening, or future expansion. Location highlights include easy access to top-rated schools, shopping, community centres, parks, and major highways. Brampton East is one of the city's most established and desirable neighbourhoods ideal for families looking for a safe and convenient place to call home.Don't miss this opportunity to own a charming property on a premium lot in a sought-after Brampton community. (id:60365)
10 Fordham Road
Brampton, Ontario
A Perfect Blend of Comfort, Style & Potential! Nestled in a newly developed and family-friendly neighbourhood, this beautiful semi-detached home offers a perfect mix of modern upgrades and future potential. Located close to the Mississauga border with easy access to Hwy 407, this home is ideal for commuters and families alike. Step inside to a warm and inviting main floor with hardwood flooring flowing through the living space and second level. The kitchen features sleek Samsung appliances including a stove, fridge, and dishwasher, and opens to a deck and concrete backyard perfect for summer BBQs and entertaining. Stylish zebra shades throughout the home offer both elegance and privacy. The unfinished basement comes with a separate side entrance, offering incredible potential for a future apartment or in-law suite design it your way! The main floor laundry room adds everyday convenience. Upstairs, the primary bedroom is a true retreat featuring two walk-in closets, a luxurious 5-piece ensuite with double sinks, a soaker tub, and a stand-up shower. This home is loaded with extras such as Central vac rough-in, Garage door opener, EV charger set-up ready to go, Tankless hot water tank. Don't miss your chance to own this move-in ready home with endless possibilities. (id:60365)
107 Glengarry Road
Orangeville, Ontario
Welcome to 107 Glengarry Road a delightful 2-storey detached home nestled in the heart of Orangeville's desirable Settlers Creek community. This spacious home offers 3+1 bedrooms and 3 bathrooms, providing ample space for families of all sizes. The home features a classic brick and vinyl siding exterior, combining durability with timeless appeal. Inside, you'll find a thoughtfully designed layout that caters to both comfort and functionality. The finished basement adds versatility to the property, offering additional living space that can be customized to suit your needs. Situated on a generous lot, the home provides a private backyard perfect for outdoor gatherings, gardening, or simply relaxing in your own oasis. Located in a family-friendly neighborhood, 107 Glengarry Road is close to top-rated schools, parks, and recreational facilities. With easy access to local amenities and major roadways, this home combines suburban tranquility with urban convenience. Don't miss the opportunity to make this charming house your new home. (id:60365)
304 Broadway
Orangeville, Ontario
Discover a rare opportunity on Orangeville's vibrant Main Street! This fully renovated duplex, set on a massive 66' x 331' lot (over half an acre) backing onto serene conservation land, offers unmatched versatility. Zoned R2 but in a commercially designated area per the Official Plan, you can redevelop into dense residential, convert to commercial use (e.g., daycare, early school, medical/dental offices, retail, or professional services), create a live/work setup with an upstairs office/shop and cozy downstairs living space, or simply enjoy a move-in-ready 3-bedroom home with a new bathroom and modern kitchen featuring stainless steel appliances while paying residential taxes and planning future redevelopment. Surrounded by dynamic new developments, with ample rear parking for multiple vehicles, this property blends modern residential charm with immense commercial potential - perfect for living, working, or investing! (id:60365)
304 Broadway
Orangeville, Ontario
Welcome to this newly renovated duplex in the heart of Orangeville's vibrant Main Street! Set on a huge 66' x 331' lot over half an acre backing onto serene conservation land, this turnkey 3-bedroom home is a true gem. Enjoy a brand-new modern kitchen with stainless steel appliances, a stylish new bathroom, and the comfort of move-in-ready living. Zoned R2 but located in a commercially designated area under the Official Plan, this property offers exceptional flexibility. Whether you're dreaming of a live/work setup with an upstairs office or shop and a private living space below, or considering future commercial uses such as a daycare, medical or dental office, or boutique retail, the possibilities are wide open. There's even potential for high-density residential redevelopment all while benefiting from current residential tax rates. Surrounded by exciting new developments and featuring ample rear parking, this property is the perfect blend of modern residential comfort and long-term investment opportunity. (id:60365)
43 Shipley Avenue
Collingwood, Ontario
In the heart of Collingwood, this inviting residence, one is immediately struck by the impressive nine-foot ceilings that evoke a sense of spaciousness, paired with elegant hardwood flooring that flows seamlessly throughout the main level. The interior is adorned with a fresh, neutral colour palette that not only enhances the aesthetic appeal but also contributes to a warm and inviting ambiance, making it a perfect backdrop for personal touches and decor. The open-concept layout of the living and dining area is intelligently designed for both functionality and style. The living space is bathed in natural light, accentuating the elegant finishes and providing an ideal environment for entertaining guests or enjoying quiet family moments. Venturing to the second floor, one discovers an expansive primary bedroom that serves as a serene retreat. This sanctuary features rich hardwood flooring, a spacious walk-in closet with ample storage options, and a beautifully appointed ensuite three-piece bathroom complete with modern fixtures and a soothing colour scheme designed for relaxation. The upper level also includes two additional well-proportioned bedrooms, each boasting hardwood floors and generous natural light. A sizable linen closet adds to the functionality of the space, while a thoughtfully designed four-piece bathroom offers both convenience and comfort. Nestled in a vibrant community, it is just moments away from the captivating Blue Mountain Village, known for its leisure activities and scenic views, as well as the rejuvenating Scandinavia Spa. Furthermore, residents will appreciate the mere five-minute drive to downtown Collingwood, where a variety of charming shops, gourmet restaurants, and cultural attractions await. This property stands out as a harmonious blend of comfort, style, and accessibility, ideal for those who value both tranquillity and lively community engagement. (id:60365)
2693 Wainman Line
Severn, Ontario
Experience peaceful country living in this character-filled updated farmhouse, ideally located in the desirable Marchmont School District. Set on a private 4.62-acre lot, this 4-bedroom, 1.5-bath home offers 1,958 sq.ft. of living space with a thoughtful mix of original charm and updates. Including a durable metal roof (2020), propane gas furnace (owned, 2013) Many windows updated throughout the home. The convenient second-floor laundry adds to the home's practicality. An extended double garage features a rear workshop area, with direct interior access to the main entrance. Enjoy the quiet of the country with the convenience of being just a short drive to Orillia's amenities. A perfect opportunity for buyers looking for space and privacy. (id:60365)

