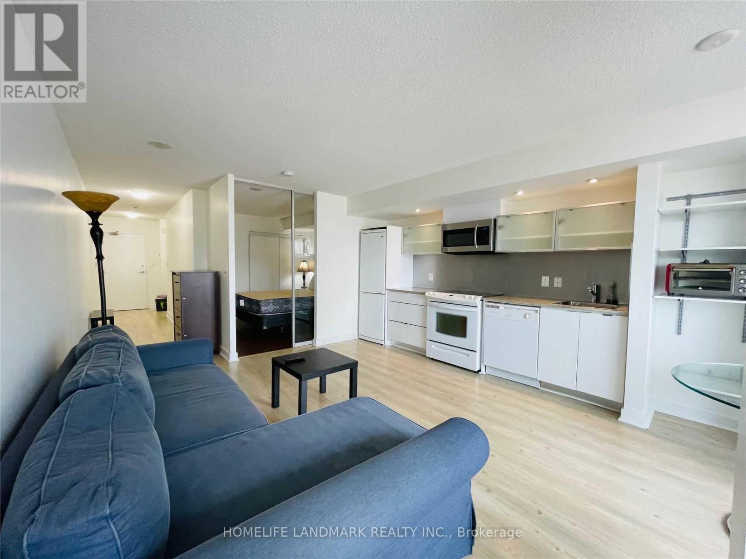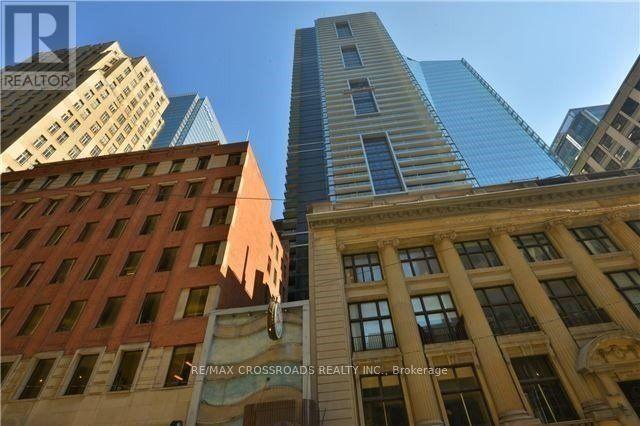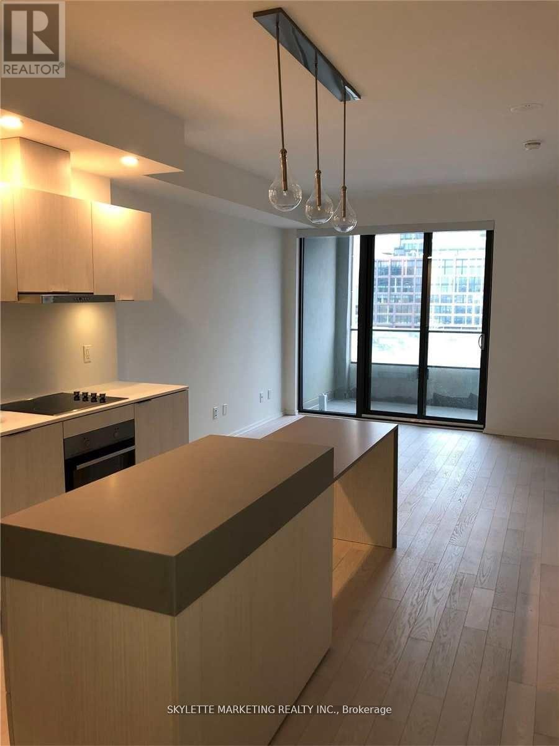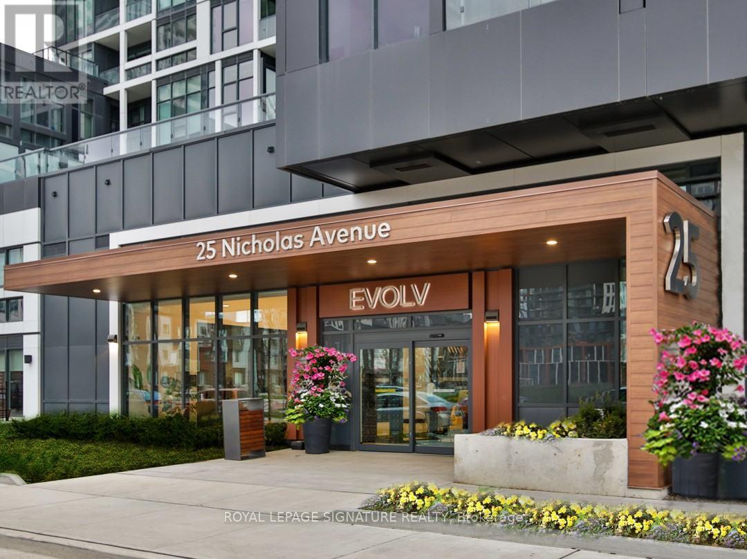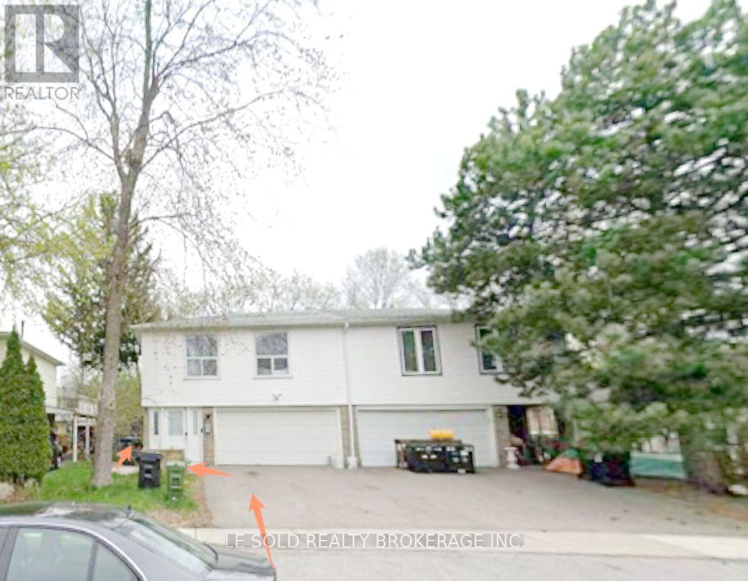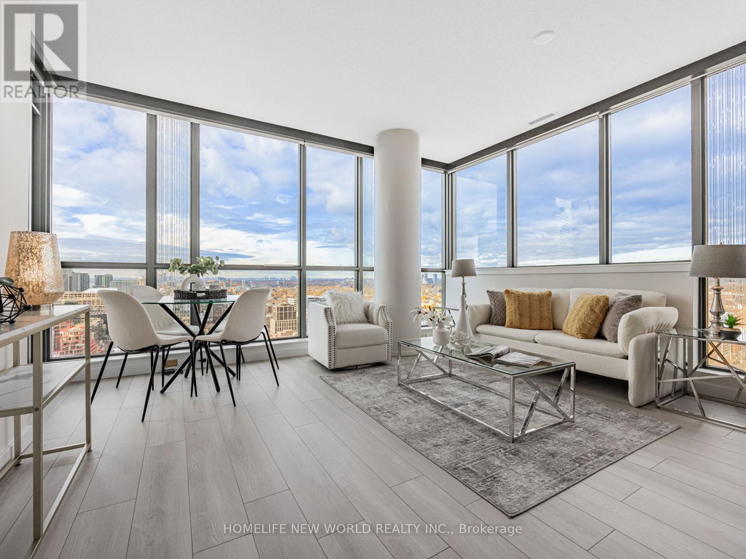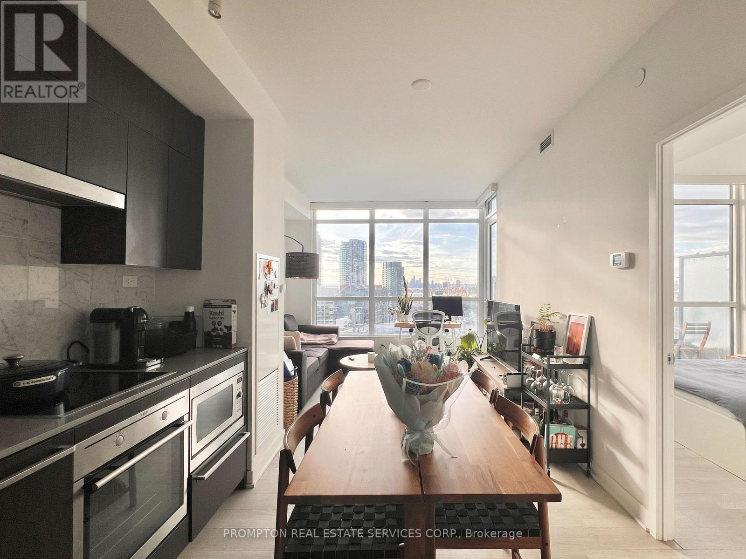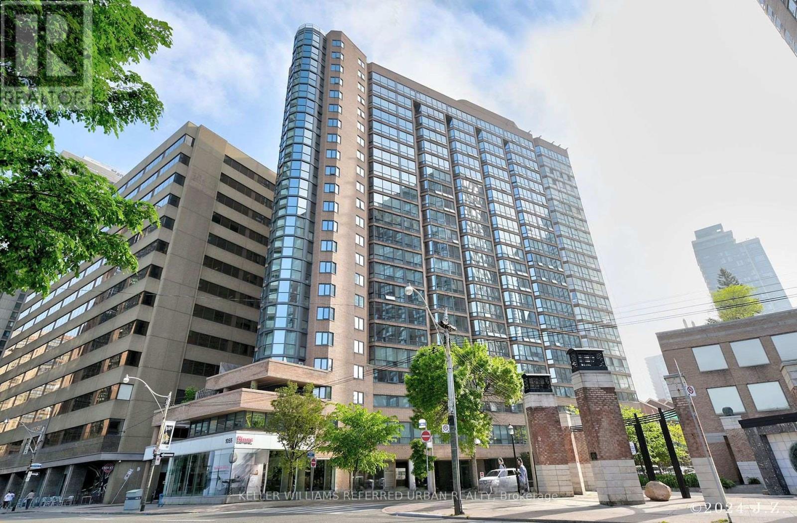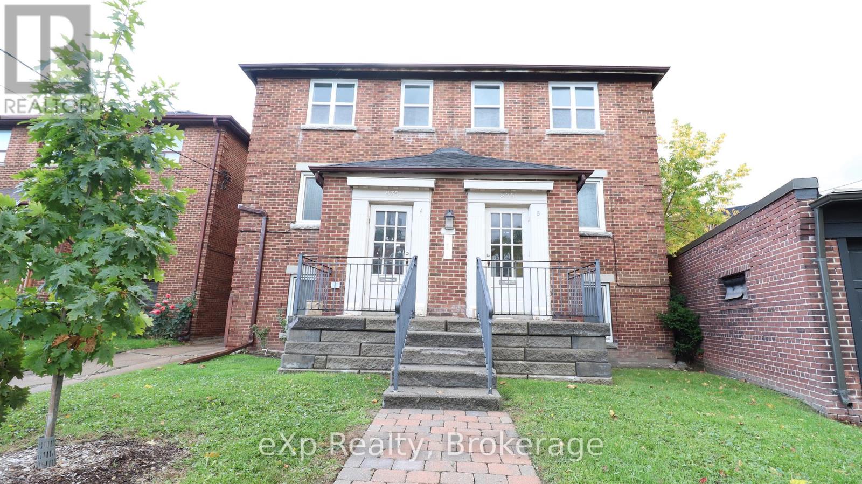811 - 4 Spadina Avenue
Toronto, Ontario
Welcome To Vibrant City Living At Your Doorstep! East-Facing 1-Bedroom Suite With 560 Sq Ft Interior + 73 Sq Ft Balcony (Per Builder Plan). Includes Owned Parking & Locker. Floor-To-Ceiling Windows. Modern Kitchen With Granite Counters. Sobeys Located In Building. Streetcar At Doorstep And Short Walk To Union Station. Steps To Restaurants, King West, Scotiabank Arena, Rogers Centre, Ripley's Aquarium, MTCC, Waterfront Parks & Trails. The Perfect Blend Of Lifestyle, Comfort, And Urban Convenience - Ideal For Both Investors And End-Users! (id:60365)
4211 - 70 Temperance Street
Toronto, Ontario
Indx 2 Bedroom Condo Unit In Financial District With Gorgeous Skyline And Lake Views. Functional Layout, Modern Kitchen With Premium Appliances, Stone Countertops, Hardwood Floors Throughout. Easy Access To Path And Subway, 9Ft Ceilings, Floor To Ceiling Windows, Built-In Appliances. Amenities Include: Gym, Party Room, Billiards Room, Golf Simulator, Theatre And Rooftop Patio. (id:60365)
1612 - 127 Broadway Avenue
Toronto, Ontario
Welcome Home to the New Line5 Condos. Ultra modern 2 Bedroom 2 Bathroom corner suite located in the desirable Yonge & Eglinton neighbourhood. Spacious open concept layout that features modern black fixtures throughout, beautiful laminate flooring, built-in appliances, two full bathrooms, and closets in both bedrooms. Over 760 square feet of living space. Tons of natural sunlight pouring through the windows and unobstructed city views from spacious balcony! Storage locker included. Incredible amenities will feature: 24-hour concierge, fully equipped fitness studio, spa-lounge with steam room & sauna, 7th floor party lounge with outdoor theatre, Social club on 9th floor with shared work space, outdoor pool, dining lounge with bbq's, and more. Walker's paradise, score of 96, steps away from grocery shopping, top restaurants & eateries, cafes, Cineplex movie theatres, Sherwood park. Short walk to TTC Bus, Yonge Subway & new Crosstown LRT Mount Pleasant station. *Blinds have since been installed since photos were taken (id:60365)
502 - 12 Bonnycastle Street
Toronto, Ontario
This Luxury West Facing 860 Sqft Unit Has 2 Br + Den + 2 Bath + Locker | Den Is Large Enough For Another Room | Wide Open Living & Dining Room Walks Out To Balcony | Floor To Ceiling Windows | Unlimited Internet Included | Quick Easy Access To Waterfront, Sugar Beach, George Brown College, Corus Entertainment, Loblaw, DVP + Gardiner Expressway + Much More (id:60365)
209 - 25 Nicholas Avenue
Toronto, Ontario
**MANAGEMENT INCENTIVE; 2ND MONTH OF TENANCY RENT FREE!**Welcome to Evolv Rentals, where modern living and exceptional amenities come together in perfect harmony. Situated in the heart of Toronto, this premier rental community offers an unparalleled experience for those seeking a contemporary and convenient lifestyle. Nestled at the northwest corner of River and Shuter Street in Regent Park, Evolv offers a range of suites that place you right at the heart of it all. Evolv is dedicated to delivering more than just a living space we're committed to crafting an exceptional rental experience. #209 is a well equipped 1BR+den/1WR floor plan. Price Is Without Parking - Underground Space For Extra 160$/Month, Storage locker available for $60/month, Bike storage for $10/month. (id:60365)
Bsmt - 362 Hollyberry Trail
Toronto, Ontario
Basement For Rent Only. Great Opportunity to rent a 2 bedrooms basement in great location. With Separate Entrance. No Pet. Shared Laundry. Close to Excellent Schools A.Y.Jackson/Seneca College Newnham Caumpas/Arbor Glen/Highland. Steps to Park, Shopping Plaza (with Food Basics supermarket, Banks, Canada Post, Clinic, and Several Restaurants). Basement Tenant Bears 30% of Total Utilities (Water, Hydro, Heat & Hot Water Tank). One Driveway Parking Included. (id:60365)
2802 - 8 Charlotte Street
Toronto, Ontario
PARKING SPOT + 3 LOCKERS + UNOBSTRUCTED LAKE VIEW + CORNER UNIT + HUNTER DOUGLAS MOTOR BLINDS. Two-bedroom pristine corner unit condo with two full washrooms at the highly sought-after "Charlie Condos" in the heart of King West! Directly in Torontos vibrant entertainment district. Brand new floors that flow seamlessly throughout. Kitchen boasts a large island, granite countertops & stainless steel appliances perfect for both cooking and entertaining. Floor-to-ceiling windows flood the space with natural light with a walkout to large open balcony with an unobstructed view of the lake and sunset. This unit also includes 3 convenient lockers for additional storage as well as a parking spot. **EXTRAS** The building is equipped with a fitness center, outdoor swimming & terrace, party & rec room, 24/7 concierge & security, visitor parking and much more. (id:60365)
503 - 128 Pears Avenue
Toronto, Ontario
Spacious, sophisticated, and thoughtfully designed, this 2-bedroom + library residence in The Perry offers 1,180 sq.ft. of elevated living. The open-concept layout is perfect for entertaining or family comfort, with floor-to-ceiling windows flooding the space with natural light. The modern kitchen features upgraded full-sized appliances, a large island, and high-end cabinetry for seamless storage. The luxurious primary suite includes an oversized walk-in closet and a spa-inspired 5-piece ensuite with soaker tub and double vanity. Two private tree-lined balconies extend the living space outdoors, offering peaceful retreats for morning coffee or evening relaxation. Additional highlights include premium finishes and custom built-in cabinetry throughout, a large flexible library space, and access to The Perry's boutique amenities and 24-hour concierge. 1 parking spot is included.A rare opportunity for families, executives, or anyone seeking a functional, luxurious, and move-in-ready home in The Annex! (id:60365)
2115 - 80 Queens Wharf Road
Toronto, Ontario
Bright and Airy One-Bedroom condo located on the top floor at Newton - a 21-store condo with 3 elevators - located in the heart of downtown and just steps to the waterfront! This beautiful units features 9-ft ceilings (only on the top floor!); a spacious 537-sf floor plan with no wasted space, and gorgeous west views of the skyline and Garrison Commons. Modern kitchen offers cabinet organizers and your spa-inspired bath has an oversized medicine cabinet with plenty of storage. Access to amazing amenities; 24-hr concierge, visitor parking, fitness centre, indoor pool, basketball/badminton court, dance/yoga studio, party room, theatre, meeting room, outdoor terrace with BBQ, guest suites, visitor parking & more. An incredibly convenient location! Steps to transit (streetcar to Union+Spadina+Bathurst subway station); Loblaws, Shoppers, and LCBO. Minutes to coffee shops, restaurants, Farmboy supermarket, Fort York library, Canoe Landing Park + Community Centre, STACKT Market, and The Bentway. Short walk to Rogers Centre, THE WELL Shops & Restaurants, King West, Queen West, Tech Hub, and trails along the Marina. Easy access to Union Station, DVP/Gardner, YTZ airport, and the Waterfront. 1 Locker included. Parking can be rented for an additional $150/month. Move in December 15th or January 1st! (id:60365)
Bsmt - 858 Manning Avenue
Toronto, Ontario
Welcome to 858 Manning Avenue, a bright and newly renovated 1+1 bedroom basement suite in Toronto's sought-after Annex / Seaton Village neighborhood. Offering approximately 700 sq. ft. of private living space, this unit combines comfort, convenience, and an unbeatable central location. Features: 1+1 Bedroom + Den Each room has its own window for natural light Fully renovated and never lived in Newly installed exterior stove vent Central air conditioning Electricity and hydro included (Wi-Fi not included) Private entrance City permit street parking available Coin laundry services within walking distance *For Additional Property Details Click The Brochure Icon Below* (id:60365)
1703 - 1055 Bay Street
Toronto, Ontario
Welcome to The Polo Club I, one of Downtown Toronto's most established and highly regarded Tridel buildings. This spacious one-bedroom suite offers a bright and functional layout with large east-facing windows that fill the space with natural light. The generous living area provides enough room for both a living space and a dining or study area, offering flexibility for your lifestyle. The kitchen is thoughtfully designed, blending timeless finishes with an efficient use of space. The bedroom features multiple entryways for added convenience, and a large entry closet provides excellent storage. This unit includes both parking, locker, and all utilities, offering exceptional value in one of the city's most desirable downtown locations. Building amenities include a gym, sauna, and party room, all within a well-maintained and reputable Tridel community. Situated steps from Bay and Wellesley, you're within walking distance of the subway, Yorkville, U of T, and countless restaurants, cafes, and shops - the perfect balance of comfort, convenience, and value in the heart of the city. (id:60365)
3b - 875 Millwood Road
Toronto, Ontario
Welcome to this brand-new, fully renovated 2 bedroom, 2-bathroom suite in the heart of Leaside, one of Toronto's most sought-after neighbourhoods. Designed with style and comfort in mind, this bright and modern unit features spacious open-concept living, high-end finishes, and luxury details throughout.The versatile den is perfect for a home office, guest room, or cozy reading nook, while the two full bathrooms offer convenience and privacy. Enjoy a sleek new kitchen with stainless steel appliances, brand new fridge, dishwasher, microwave, oven, washer and dryer and ample storage.Located steps from shops, cafes, restaurants, and transit, you'll love the blend of urban convenience and quiet residential charm that Leaside offers. Parking available upon request. (id:60365)

