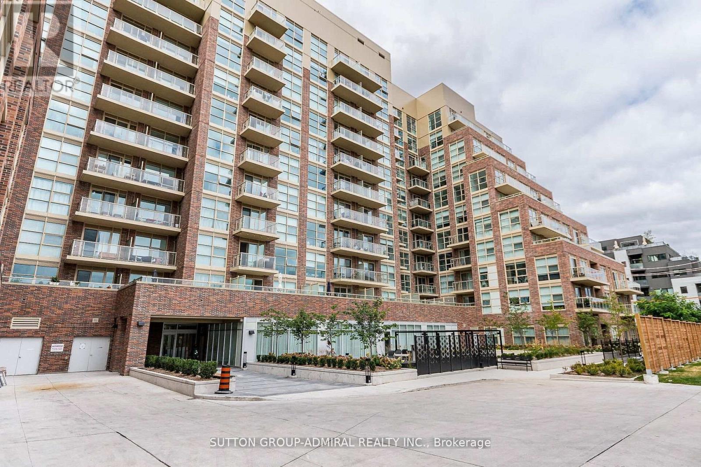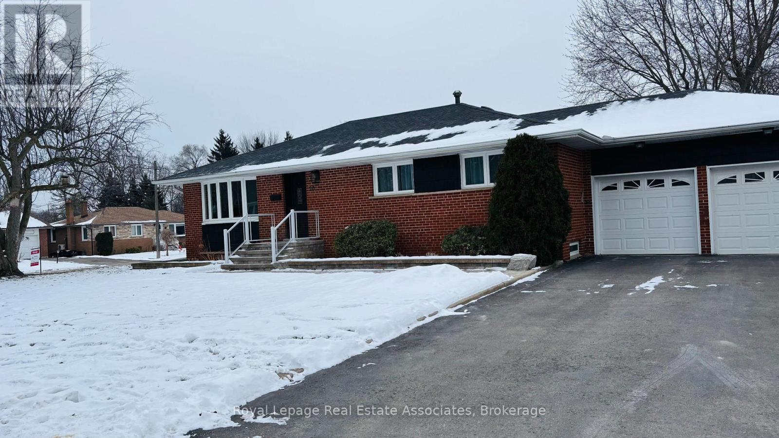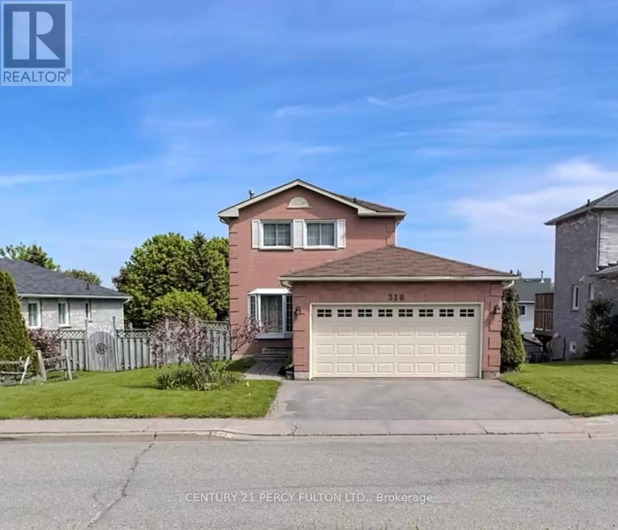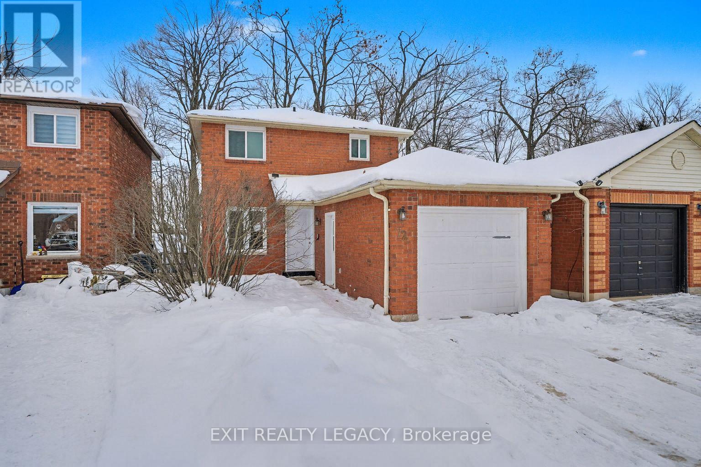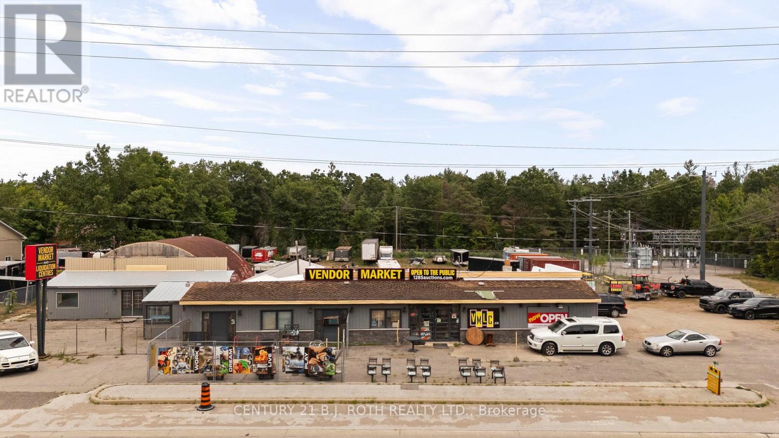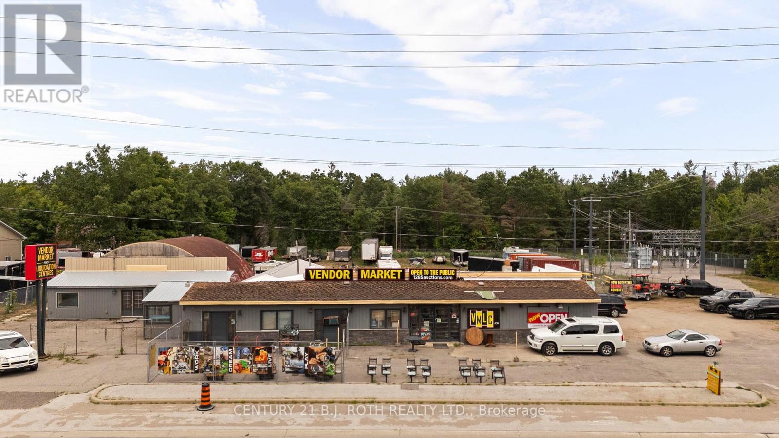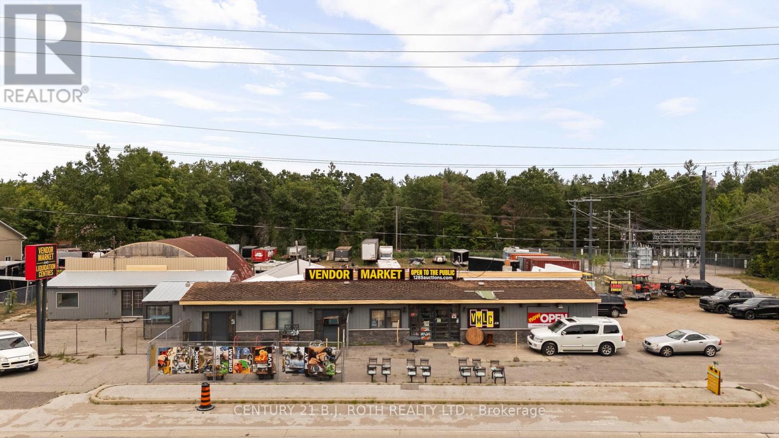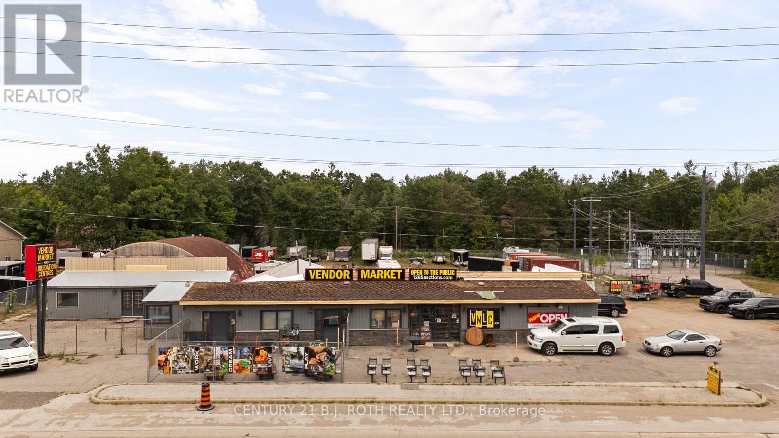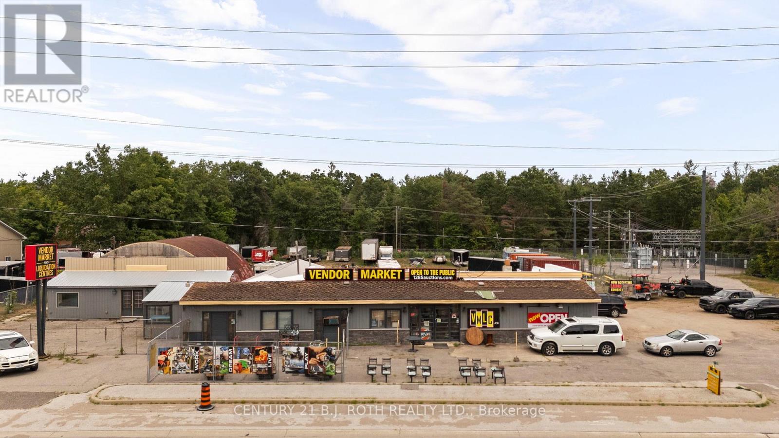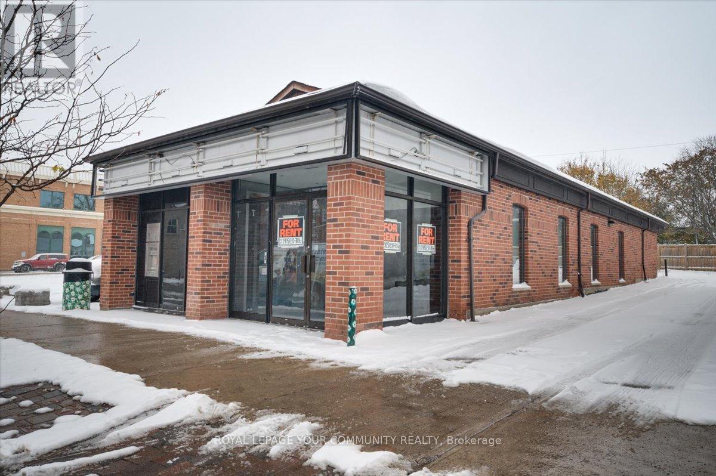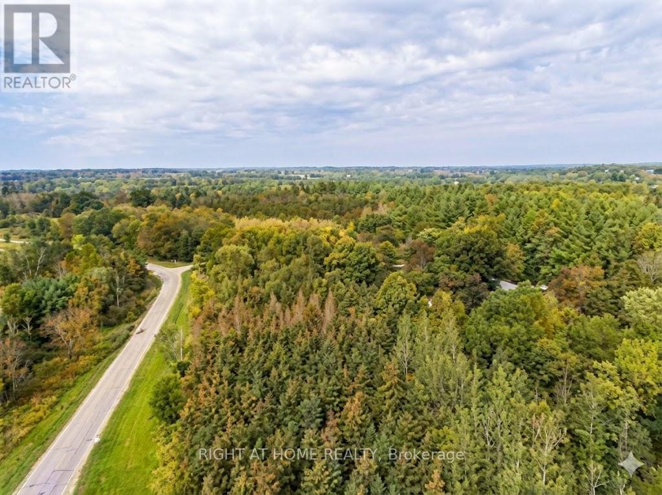315 - 1787 St Clair Avenue
Toronto, Ontario
Luxury Living At Its Finest. Introducing Scout Condos sunny 2 Bed, 1 Bath, Parking And Locker, With Private Balcony. Amenities ,Gym, Rooftop Lounge, Party Rooms & More. Step Out The Door To The St Clair Street Car, Junction Neighborhood Surrounded By Shopping/Restaurants! Mins Away From Stockyards Village! Enjoy a modern lifestyle in a thoughtfully designed space that is as functional as it is beautiful. Concierge service, Rooftop terrace with interior/exterior BBQ areas, Pet washing station Fully equipped gym/exercise room. With a Walk Score of 89, your are just steps away from The 512 St. Clair TTC line with direct access to subway stations. Stockyards Village, Parks and recreation center's Schools, shops, and restaurants Plus, the new SmartTrack station is coming soon, making this location even more connected. (id:60365)
2340 Thruxton Drive
Oakville, Ontario
Welcome to 2340 Thruxton Drive! A fully-furnished, palatial 5-bedroom, 6-bathroom home in the heart of Joshua Creek available for short-term or long-term leasing! Experience the grand foyer with cathedral ceiling upon entry. Separate dining room, family room, and two adjoined living rooms. Breakfast area walks out to backyard with interlocking and gazebo with seating. Kitchen with centre island and built-in stainless-steel appliances. Main floor laundry room. Upper floor bedrooms all have their own ensuite bathrooms. Spacious basement with bedroom and full bathroom perfect for in-law potential; main basement area can be used as a media room, gym, or party lounge. An excellent home with excellent space in an excellent location! (id:60365)
20 Suburban Drive
Mississauga, Ontario
Beautifully renovated solid brick bungalow in the sought after Riverview Heights area of quaint Streetsville. Hardwood floors throughout the main floor and LVP throughout the basement. Large windows throughout the main floor with a gorgeous bay window in the living room that allow natural light to fill the home. Gorgeous kitchen with a massive peninsula, brand new S/S appliances, natural gas stove and quartz counters that will please any cook in the family. The open plan main living area is fantastic for entertaining. Rare double car garage for a bungalow with a separate entrance to the basement that can allow for a secondary unit to be completed. Bright basement with tons of space, a separate bedroom with a huge walk-in closet. Nice corner lot with a fully fenced in side yard. This is a perfect home for a family and for transitional living. Sprinkler system in the gardens. Conveniently located close to schools, downtown Streetsville's shopping and dining & GO station. (id:60365)
318 Hansen Boulevard
Orangeville, Ontario
3 Bed 3 Bath Detached on a Large 54.28Ft by 121.02Ft Lot. All-Brick 2 Storey Well-Maintained 2 car Garage W/ Sought After Area Close To Shops, Amenities And Dog Park! Perfect for Families with kids and For Those Looking For Multi-Generational Living! . Mature Trees Offer Privacy, Fenced Yard is a delight While You BBQ Or Relax On The Deck (2 Double Wide Driveway). Well sized backyard, Cozy Inviting large Patio with Pergola. Bright Kitchen W/ Walk-Out from Living room , lots of natural light. Lower Level Recreational Room with Walk out to backyard With Oversized Above Grade Windows ,To Let The Light Shine In. A Good Sized Primary Bedroom with his and hers Closet, 2 other bedrooms are Specious With Ample Closets in every bedroom and Storage ! Kitchenette in the basement ! Walking Distance To Island Lake. Close To Hwy 10 For Commuting. Move in and enjoy! (id:60365)
72 Ferguson Drive
Barrie, Ontario
Welcome to this beautifully renovated upper-level home offering modern comfort, stylish finishes, and plenty of natural light. Featuring 3 bedrooms and 1.5 bathrooms, this home is perfect for families, professionals, or anyone looking for a bright, move-in-ready space.The heart of the home is the new kitchen, complete with new appliances, sleek cabinetry, and an added convenience - a full laundry center right in the kitchen. Enjoy easy indoor-outdoor living with a walk-out deck, perfect for morning coffee, BBQs, or simply relaxing. Highlights: Fully renovated throughout; 3 bedrooms + 1.5 bathrooms; New kitchen with in-unit laundry; New appliances; Bright, open living space; Private walk-out deck; Upper-level unit in a well-maintained home (id:60365)
Unit 4 - 1285 Bayfield Street N
Springwater, Ontario
INCENTIVE: One month gross rent free (based on terms and conditions). Located in the growing municipality of Springwater, 1285 Bayfield Street North offers 1,000 SF of flexible commercial / warehouse space available for lease. Providing the ability for a variety of business needs, making it ideal for retail, storage, or other general commercial uses with 1 drive in door. Positioned just minutes from Highway 400 with excellent visibility along Bayfield Street, the property benefits from high traffic and accessibility. This is a great opportunity to establish or expand your business in a high-growth area with strong long-term potential. (id:60365)
Unit 3/4 - 1285 Bayfield Street N
Springwater, Ontario
INCENTIVE: One month gross rent free (based on terms and conditions). Located in the growing municipality of Springwater, 1285 Bayfield Street North offers 1600 SF of flexible commercial / warehouse space available for lease. Providing the ability for a variety of business needs, making it ideal for retail, storage, or other general commercial uses with 1 drive in door. Positioned just minutes from Highway 400 with excellent visibility along Bayfield Street, the property benefits from high traffic and accessibility. This is a great opportunity to establish or expand your business in a high-growth area with strong long-term potential. (id:60365)
1285 Bayfield Street N
Springwater, Ontario
Located in the thriving municipality of Springwater, 1285 Bayfield Street North presents a prime investment opportunity with the potential to generate over $130,000 in net annual income when fully leased. Situated just minutes from Highway 400 and Bayfield Street, this 1.305-acre property offers excellent visibility and accessibility and is zoned CG - General Commercial, making it ideal for a broad range of uses including storage, retail, and other commercial operations. The site also offers strong owner-user potential, allowing an occupier to run their own business while benefiting from additional rental income. Featuring a 6,163 SF commercial building currently owner/tenant occupied, the property provides immediate income or flexibility for future use. Strategically located at the intersection of Bayfield Street and Snow Valley Road-an area targeted for higher-order retail and employment-generating development under the Midhurst Settlement Area Secondary Plan-the property is designated for Commercial/Mixed Use, delivering both strong short-term cash flow and long-term redevelopment potential. (id:60365)
Unit 3 - 1285 Bayfield Street N
Springwater, Ontario
INCENTIVE: One month gross rent free (based on terms and conditions). Located in the growing municipality of Springwater, 1285 Bayfield Street North offers 600 SF of commercial space available for lease. Providing the ability for a variety of business needs, making it ideal for retail. Positioned just minutes from Highway 400 with excellent visibility along Bayfield Street, the property benefits from high traffic and accessibility. This is a great opportunity to establish or expand your business in a high-growth area with strong long-term potential. (id:60365)
Unit 1 - 1285 Bayfield Street N
Springwater, Ontario
INCENTIVE: One month gross rent free (based on terms and conditions). Located in the growing municipality of Springwater, 1285 Bayfield Street North offers 837 SF of versatile office space with two washrooms and the potential for a live-work setup. The space supports a wide range of professional uses and is ideally positioned just minutes from Highway 400 with excellent visibility along Bayfield Street, providing strong traffic exposure and accessibility. Making this a prime opportunity to establish or expand your business in a high-growth area with strong long-term potential. (id:60365)
10 Cameron Street W
Brock, Ontario
Discover an exceptional leasing opportunity in the heart of downtown Cannington! This versatile commercial property offers over 1500 sq. ft. of usable space, ideal for a variety of business ventures. Located in a high-visibility, high-traffic area, this property offers excellent exposure and accessibility. Permitted uses include bakery, bank, business or professional offices, convenience store, eating establishment, and more (see attached permitted uses list for full details). Whether you're launching a new business or expanding an existing one, this space provides the ideal setting in a vibrant downtown community. (id:60365)
2525 Greenwood Road
Ajax, Ontario
Great Opportunity! One Of The Last Vacant Building Lots Located On Prestigious Greenwood Rd, Having A Private & Winding Landscaped Treed Entrance Situated On 2.5 Acre Lot Prepped For Your Dream Home & Almost Directly Across From Entryway To Greenwood Conservation Area W/Approx. 700 Acres Of Trails,Skiing,Fishing,Camping/ Minutes To All Urban Area Facilities, Shopping, Restaurants,Transit,Schools,Hospitals And Easy Access To 401,407,Hwy 7, Toronto And The Gta. (id:60365)

