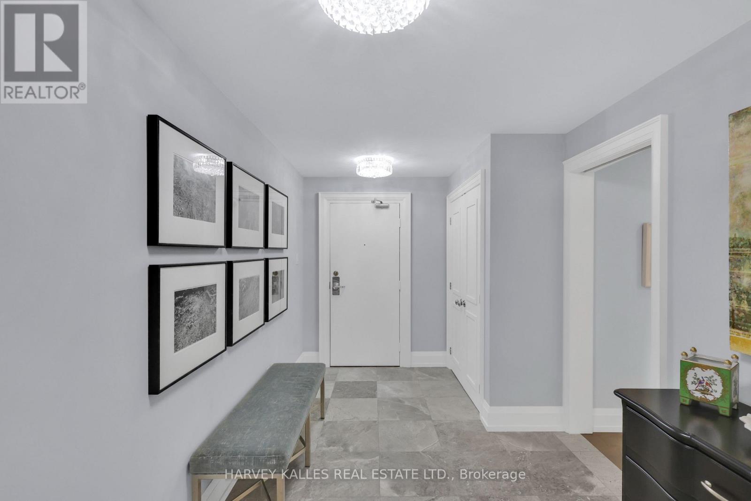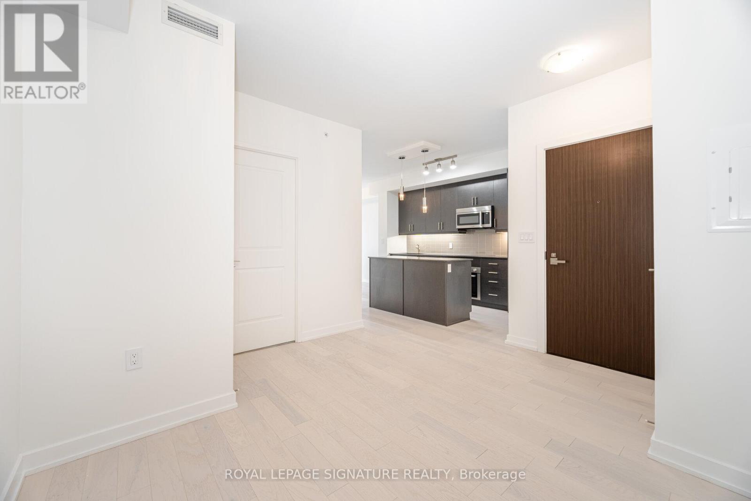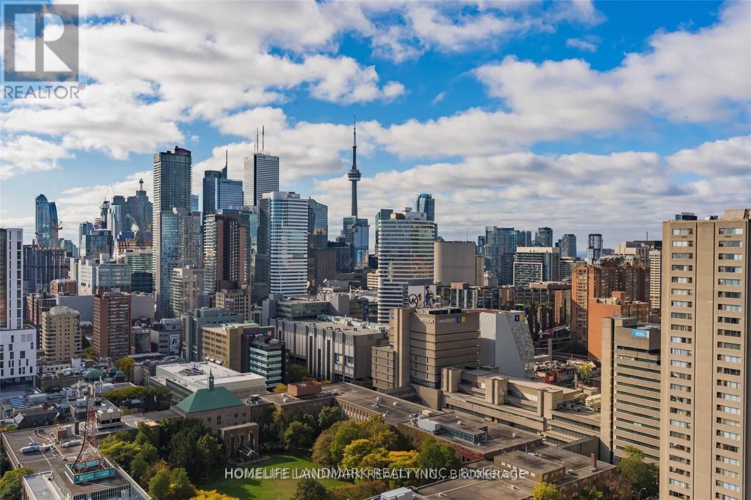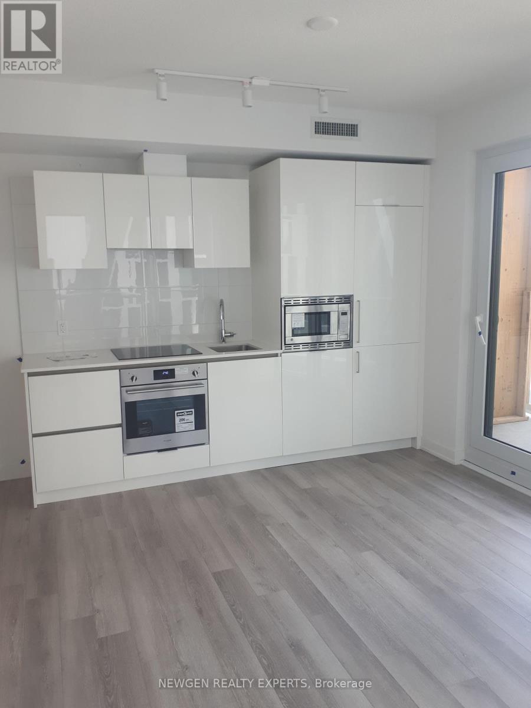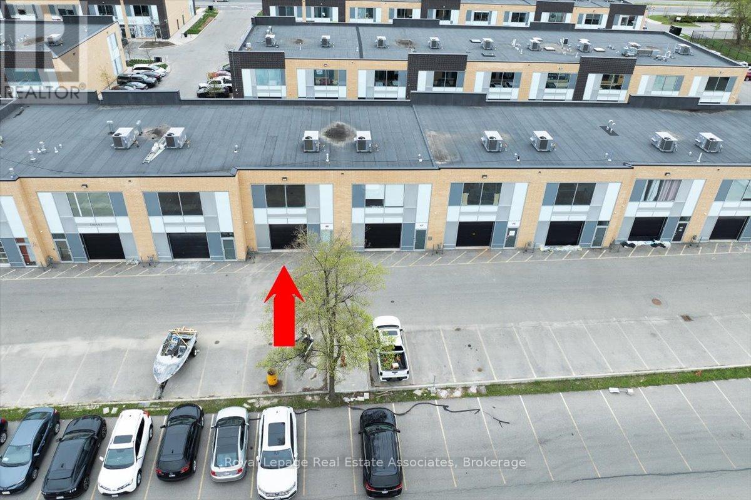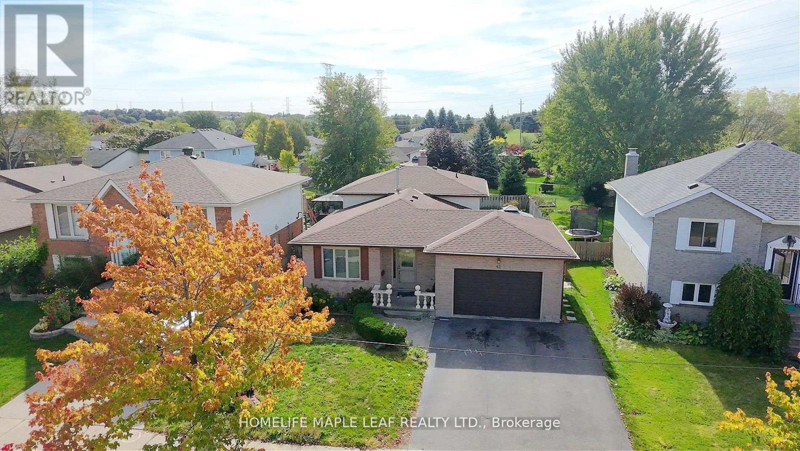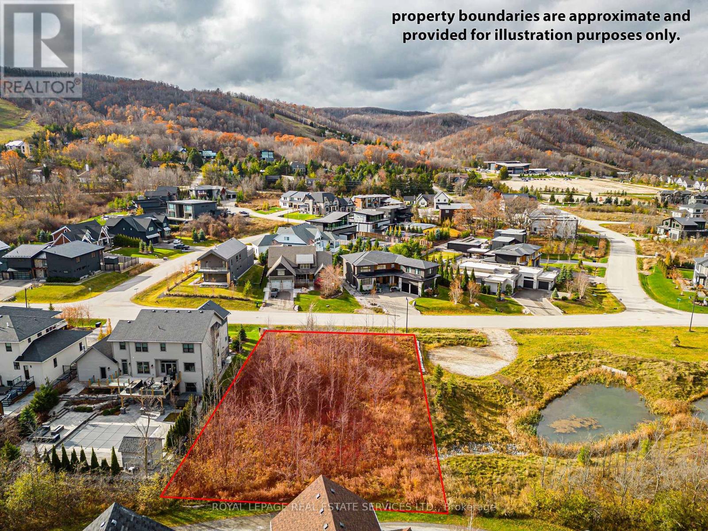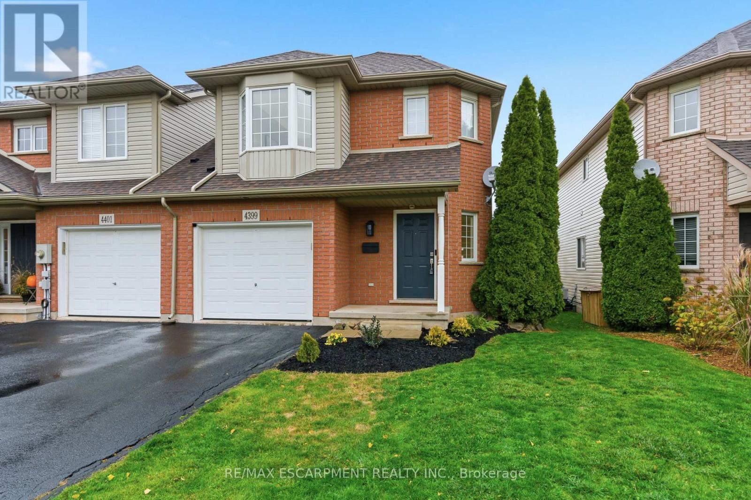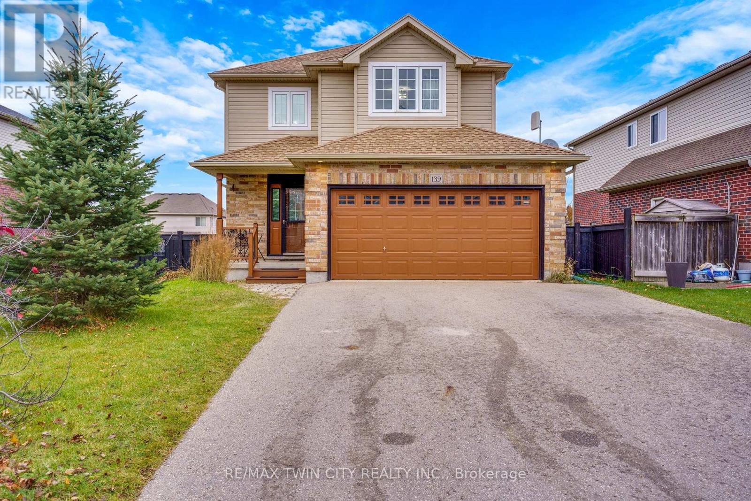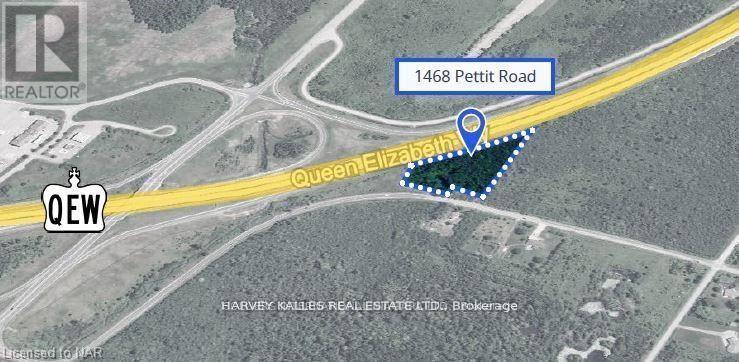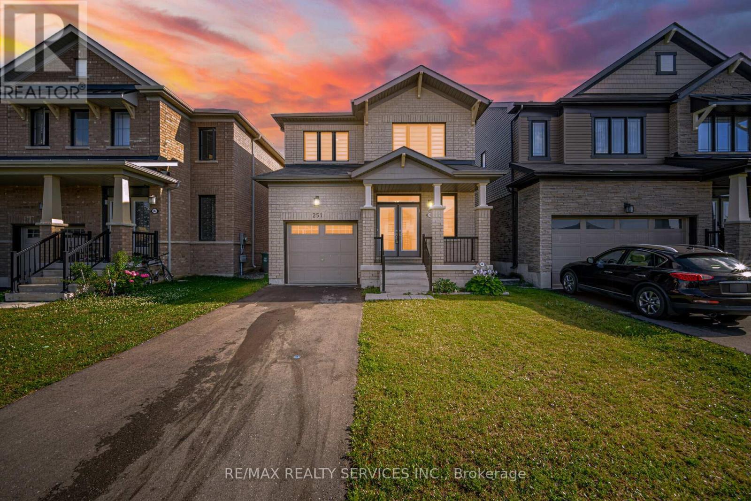324-325 - 40 Sylvan Valley Way
Toronto, Ontario
A Singular Masterpiece at Bedford Glen. Introducing the most exceptional and expansive residence to grace the coveted Bedford Glen Community - an extraordinary, one-of-a-kind suite offering 2,090 sq ft of single-level living. The seamless combination of two suites, this bespoke home was completely reimagined and rebuilt from the studs up with the highest level of craftsmanship, design, and elegance truly a rare offering in a boutique setting. Every inch of this home speaks to refined taste and meticulous detail: two marble floor foyers, rich hardwood flooring throughout, and a chef's dream kitchen adorned with marble countertops, backsplash, and breakfast bar. Custom cabinetry and built-ins enhance the space with both beauty and function, while exquisite decorative glass and barn doors and marble windowsills elevate the interiors to a level rarely seen. The gracious family room features a marble surround fireplace, a full servery with a second fridge, wine fridge, and dishwasher- perfect for elegant entertaining. A marble desk in the home office, heated floors and towel racks in the ensuite add indulgent comfort. Thoughtfully curated accoutrements abound, each one contributing to the unmatched sophistication and comfort of this residence. Complete with three balconies, two parking spaces and two lockers, this suite is nestled within a quiet cul-de-sac, overlooking a private ravine with manicured gardens, a footbridge, waterfall and fish pond - an exclusive oasis for residents alone. With an impeccably manage building, robust reserve fund, and all-inclusive maintenance fees, this is the rarest of the opportunities to own the crown jewel of Bedford Glen. (id:60365)
1501 - 1 The Esplanade Drive
Toronto, Ontario
Welcome Home To This Beautiful 1+1 Suite in Backstage on the Esplanade. Enjoy a Sun-Filled South Facing Lakeview unit with9ft Ceilings. Experience Sophisticated Living in a Tastefully Upgraded Space, a Building with Fantastic Amenities, and a Vibrant Area. This stunning 670sqft Functional Layout has Ample Storage, and has been Newly Renovated with Brand New Hardwood Floors, Freshly Painted Throughout, Upgraded Light Fixtures, and High-End Appliances. The Kitchen is modern and sleek with a Large Island, Pendant Lighting, Granite Countertops, Lots of Cabinet Space, and Open-Concept with the Living Space. The Denis a substantial size, receives an abundance of Natural Light, and is open to the conveniently sized Semi-Ensuite Bathroom. Some amenities in the building include a stylish Rooftop Terrace, Outdoor Pool, Sauna, Steam Room, Gym, Cinema, etc Immerse yourself with the best Toronto has to offer-within steps to the Lake, St. Lawrence Market, Entertainment, Restaurants, Union Station, Cafes, Parks, and so much more. It's More Than Just a Condo, It's A Lifestyle! (id:60365)
3011 - 365 Church Street
Toronto, Ontario
** 3 Beds (Developer Upgrade), 2 Full Baths, 804 Sf + Balcony, South West Corner Unit With Large Windows ** Custom Kitchen W/ Integrated Appliance. Hardwood Floors, Sw Exposures With L-Shape Large Terrace ** Walking Distance To Eaton Centre, Ryerson University, University Of Toronto, Ttc Subway Stations. 24-Hour Concierge. (id:60365)
731 - 230 Simcoe Street
Toronto, Ontario
Available from 1st September. Please give 24 hours notice. Welcome to Artist's Alley Condo, located in the heart of the city's vibrant artistic district. This 2-bedroom, 2-bathroom unit features a wrap-around balcony . Explore the lively neighborhood filled with dining, entertainment, and cultural attractions. Enjoy the convenience of walking distance to the University of Toronto, Toronto City Hall, Nathan Phillips Square, Eaton Centre, Toronto Metropolitan University, Chinatown, and the Financial District. Your perfect downtown oasis awaits! (id:60365)
48 - 1215 Queensway E
Mississauga, Ontario
Located in a prime area of Mississauga within the GTA, this 1,280 sq. ft. ground-level commercial unit offers a blank canvas for businesseslooking to customize their space. The unit is a full shell with no interior buildout, making it ideal for a wide range of commercial uses. A brand-new handicap-accessible washroom has been installed, and while the tenant is responsible for the buildout, the landlord is open to assisting withrenovations. Zoned E2-131 with no commercial exclusions, this property allows for maximum flexibility in use. The lease term is five years withscheduled annual rent increases. The landlord covers property taxes and condo fees, while the tenant is responsible for utilities and insurance.TMI is included in the lease. The unit also includes 6 to 8 parking spaces, offering excellent convenience for staff and customers. This is a rare opportunity to secure a flexible and well-located space in one of Mississaugas most sought-after commercial corridors. (id:60365)
42 Newbury Drive
Kitchener, Ontario
Welcome to this updated 4 Level backsplit with LEGAL BASEMENT in the heart of Kitchener's most FAMILY FRIENDLY and convenient neighborhoods! This bright, spacious home features a modern open layout and is also a SAFE HAVEN for Investors as the property is cash flow positive. Enjoy a fully renovated basement with new tiles, an updated bedroom, and a refreshed washroom, perfect for extra living or guest space. RECENT UPGRADES include 200-amp electrical service, centralized air conditioning, new water softener piping, modern pot lights, and separation blinds adding both comfort and functionality. The home offers generous natural light, ample storage, and a warm, welcoming flow ideal for entertaining or family living. Located close to top-rated schools, parks, trails, shopping, and transit this move-in ready home for owners or prospective tenants combines quality updates with unbeatable location and charm. (id:60365)
127 Arnot Crescent
Blue Mountains, Ontario
An exceptional opportunity awaits in the prestigious Nipissing Ridge community - your chance to create a custom-built dream home in a prime setting beside the pond. Nestled on the edge of the Escarpment, this sought-after location offers direct access to Alpine and Craigleith Ski Clubs, Nipissing Ridge Tennis Courts, and the stunning shores of Georgian Bay. Just minutes from Blue Mountain Villages vibrant shops and dining, as well as an array of private ski clubs, scenic hiking and biking trails, and top-tier golf courses, this property is perfect for those who embrace an active, outdoor lifestyle. Surrounded by breathtaking natural beauty. Fully serviced with municipal water, sewer, and natural gas at the lot line. Don't miss this rare opportunity (id:60365)
4399 Christopher Court
Lincoln, Ontario
Welcome to Wine Country! 4399 Christopher Court is a stunning, turnkey end-unit townhouse that truly checks all the boxes. Fully updated from top to bottom, this three-bedroom, four-bathroom home is move-in ready-just pick up the keys and settle in. The bright, open-concept main floor is sure to impress with its custom white kitchen featuring stainless steel appliances, quartz countertops, and a massive built-in entertainment unit with a 75" TV and ample storage. Step directly out to the fully fenced backyard, complete with a two-tiered deck-perfect for entertaining, grilling, or letting the kids play. Upstairs, you'll find a spacious laundry room with plenty of storage, a primary suite with a brand-new gorgeous 3-piece ensuite, plus two additional bedrooms and an updated 4-piece main bath. The finished lower level adds even more living space with a large rec room, home gym area, 2-piece bathroom, and plenty of natural light through oversized windows. Located just steps from both public and Catholic schools and minutes from downtown Beamsville, this immaculate family home truly has it all. No disappointments here-come see it for yourself! (id:60365)
139 Ferris Drive
Wellesley, Ontario
TRANQUIL LIVING at 139 Ferris Drive - Welcome to the CHARMING, family-oriented town of Wellesley and to a home that has been TRULY LOVED and METICULOUSLY maintained. From the moment you walk in, the pride of ownership shines through, the brightness and openness of the main floor set the tone for the entire home. Large windows provide clear views of the fully fenced backyard, creating a seamless indoor-outdoor feel. The OPEN-CONCEPT main floor features a STYLISH and FUNCTIONAL kitchen with stainless steel appliances, a gas stove, plenty of cabinetry, a new sink and faucet (2025). The CARPET-FREE living and dining areas are flooded with NATURAL LIGHT, and the main floor powder room was refreshed with a new sink (2024). Step outside to a beautifully refreshed BACKYARD OASIS. The large deck and pergola were stained, the entire exterior of the home was power washed and wooden parts repainted (2024). Gardeners will appreciate the raised garden beds, a shed with a custom-built storage shelf (2021), and plenty of room for kids to make this space ideal for gardening, entertaining, or simply unwinding after a long day. Upstairs, you'll find three spacious bedrooms including the HUGE PRIMARY SUITE featuring a 4-PIECE ENSUITE, another 4-piece bathroom, and two linen closets in the extra-wide hallway. The FULLY FINISHED basement, completed in 2018, provides versatility with its COMMERCIAL-GRADE KITCHEN, oversized windows, and a 3-piece bathroom, perfect for in-laws, multi-generational living, or the passionate home chef. Recent updates include a complete air duct cleaning and washer (2025). With 4 bedrooms, 4 bathrooms and situated close to the public school, parks, arena, and scenic trails, this home offers comfort, convenience and a turn-key experience in one of the region's MOST BELOVED SMALL TOWNS. Move in, settle down, and start enjoying everything Wellesley has to offer. Don't miss your chance to call this lovely home your own and book your private tour today! (id:60365)
1468 Pettit Road
Fort Erie, Ontario
4.36 acres Vacant INDUSTRIAL LAND available. Zoned Prestige Industrial and located along the QEW Highway at Pettit Road with EXCELLENT QEW Highway exposure in Fort Erie, ON. Great location just minutes from the USA border at Peace Bridge. PI zoning allows many permitted uses including industrial warehousing, light manufacturing, self-storage, and more. The property is serviced with hydro-electric. Buyer to complete own due diligence for gas, water/cistern & sewer/septic bed services. Incredible opportunity to build or hold for future development. (id:60365)
35 Robb Road
Woolwich, Ontario
Your search is over! Welcome to 35 Robb Rd, This charming 3-bedroom semi-detached home in Elmira offers about 1,750 sq. ft. of finished space, including the basement. Attached only by the garage, it has no shared living-space walls. The bright, carpet-free main floor features a 2-piece bath, modern kitchen with stainless-steel appliances, stylish backsplash, and a light-filled living room with laminate flooring. From the dining area, walk out to a fully fenced backyard with a large deck, and plenty of green space. Upstairs are 3 spacious bedrooms including the primary with his and hers closets. While the finished basement adds built-in storage, a small playroom nook, laundry/utility room, and a rough-in for a 3-piece bath. Extras include an oversized 1.5-car garage plus parking for two more in the driveway. Recent updates:A/C (2019), garage door (2019), and fully finished basement. (id:60365)
251 Bedrock Drive
Hamilton, Ontario
//Premium Lot// Gorgeous 3 Bedrooms Detached House In Demanding Area!!! Open Concept Layout. Full Family Size Kitchen With Granite Countertop. Hardwood Floor In Main Level & Oak Staircase All 3 Good Size Bedrooms. Freshly Painted All Over In The House. 3 Car Parkings. Over Look Backyard From Breakfast Area!! Shows Really Well. Long Driveway To Accommodate 2 Cars In Driveway! (id:60365)

