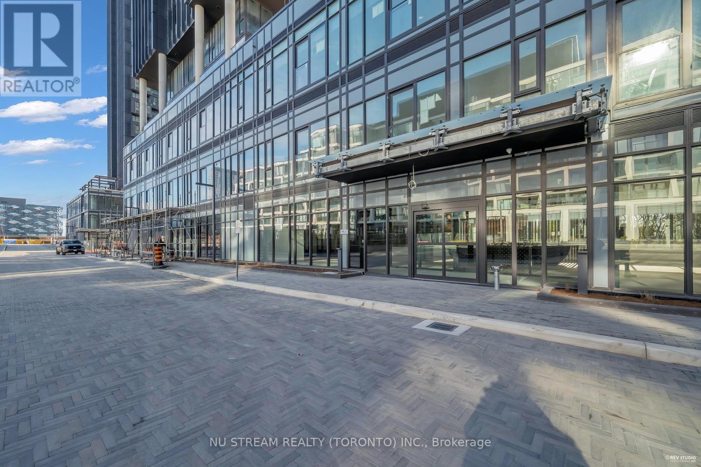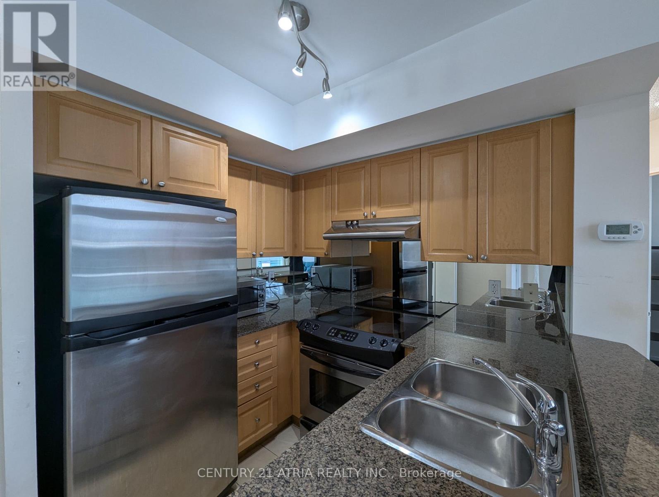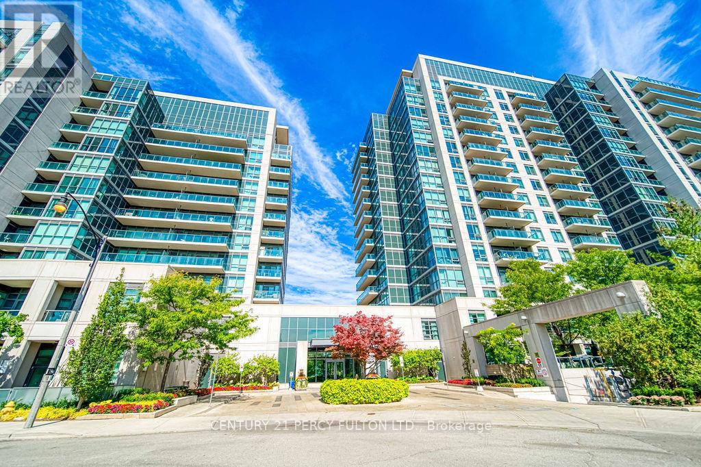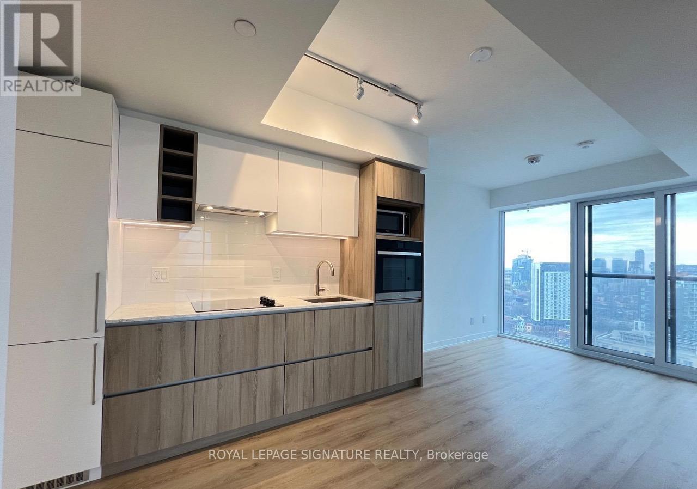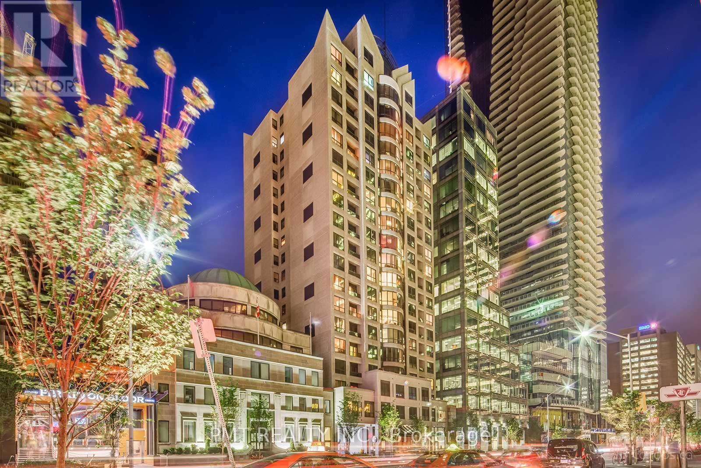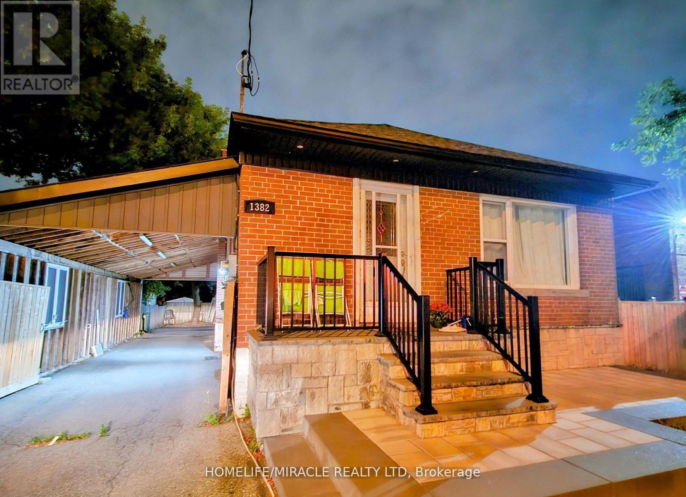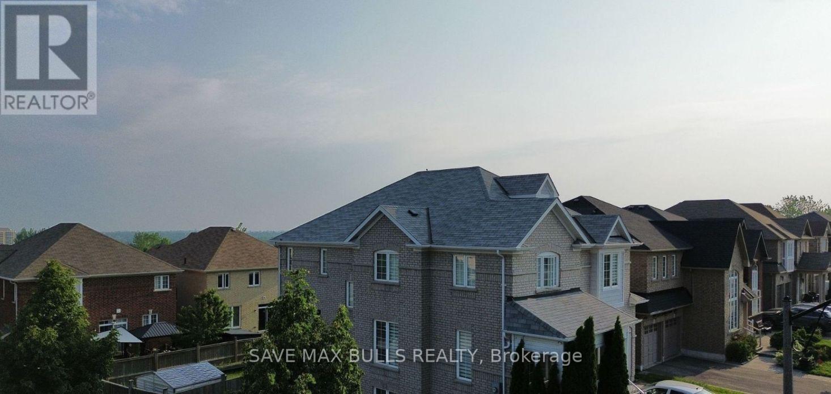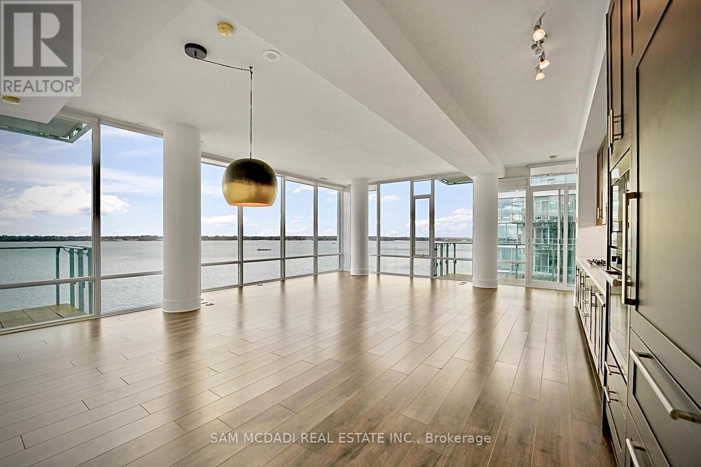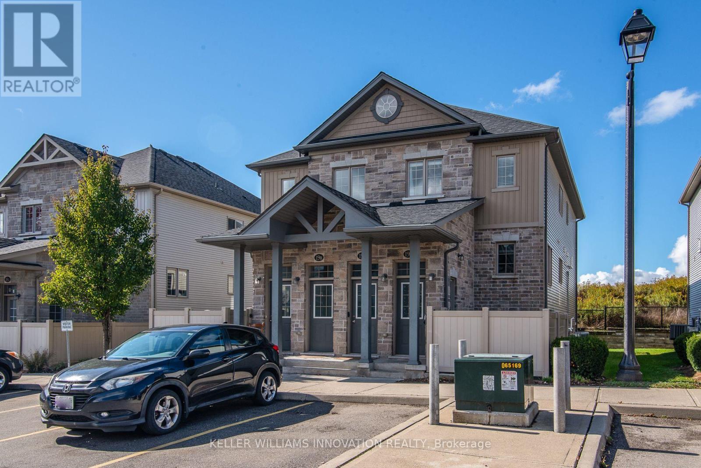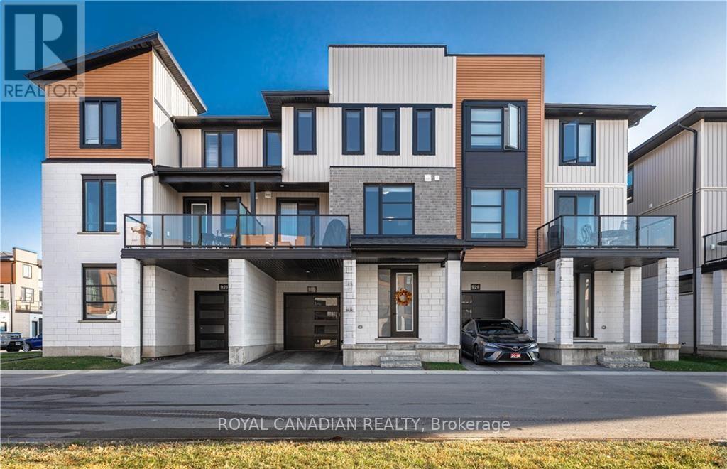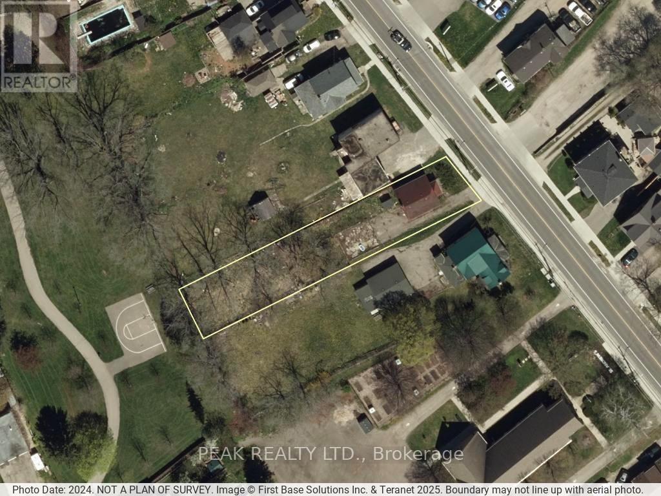1111 - 1 Quarrington Lane
Toronto, Ontario
Experience the best of city living in this never-lived-in condo at One Crosstown, perfectly positioned at Don Mills & Eglinton! Enjoy a rare combination of Toronto skyline views to the south and a serene ravine/park outlook to the Ontario Science Centre Landscaping. This East-facing unit is filled with morning light through its floor-to-ceiling windows, enhanced by 9-foot ceilings and a modern kitchen with sleek finishes and premium appliances for stylish, functional living. Well designed Washroom space and conventional size Laundry machine offers family conveniency. Enjoy easy access to amenities including fitness centre, party rooms, guest suites, lounges and communal BBQ area. Just steps from schools, parks, shops, and restaurants. One Locker included for extra storage space! (id:60365)
Ph12 - 230 King Street E
Toronto, Ontario
Welcome To King's Court At The Corner Of King East And Sherbourne. This Penthouse Suite Feat. 2 Bedrooms (Separated) + 2 Full Baths And A View Of The Cn Tower. Very Functional/Spacious Layout. Amenities - Rooftop Deck W/ City Views, Bbqs, Party Room, Hot Tub/Sauna, Gym, Concierge. Steps To Ttc, George Brown, Shopping, Markets, Restaurants, Cafes Etc. (id:60365)
504 - 35 Brian Peck Crescent
Toronto, Ontario
Welcome to Leaside the heart of midtown Toronto and one of the most sought after neighbourhoods and school districts in the city.This 2 bedroom + plus den, 2 bathroom suite includes 2 large parking spots located near the elevators and an extra large corner storage locker. The balcony offers unobstructed views of Sunnybrook Park and beautiful sunsets. Enjoy the best luxury amenities; 24 Hour Concierge & Security, fully equipped gym & yoga studio, 2 massage rooms, indoor pool & sauna, outdoor bbq area, 2 rentable guest suites, free visitor parking, childrens lounge, meeting room and party room. Access to shops, dining, a large childrens park with basketball courts, skateboard park and transit at your door. Living at this address provides access to the best schools in East York; Bennington Heights & Bessborough Public School and Leaside High School- all with direct school bus pick up out front of the building. Quick access to Highway 401 and Hwy 404, steps away from the new Eglinton LRT, and TTC bus. (id:60365)
4202 - 319 Jarvis Street
Toronto, Ontario
Bright and modern 1 + Den condo in the heart of downtown Toronto! Perfect for students or young professionals. Functional layout with open-concept living, floor-to-ceiling windows, and a spacious den ideal for studying, working from home or a second bedroom. Stylish kitchen with stainless steel appliances and plenty of cabinet space. Enjoy phenomenal city views from the 42nd floor! Steps to TMU, Eaton Centre, subway, restaurants, and cafés. Amazing building amenities including a gym, outdoor terrace, study lounge, and concierge. (id:60365)
1801 - 55 Bloor Street E
Toronto, Ontario
Modern Studio Living In The Heart Of Downtown Toronto! Welcome To 55 Bloor Street East - A Signature Address At Yonge & Bloor Offering Unmatched Convenience And Style. This Spacious Studio Suite Features A Smart, Functional Layout With Distinct Kitchen And Living Areas, Engineered Hardwood Floors, And Large Windows That Fill The Space With Natural Light. The Kitchen Is Well-Appointed With Full-Sized Appliances And Ample Storage, Perfect For Everyday Living. Enjoy A Seamless Urban Lifestyle Just Steps From Yonge-Bloor Subway Station, Fine Dining, Cafés, Grocery Stores, And The World-Class Shopping Of Yorkville. The City's Top Universities, Financial District, And Hospitals Are Only Minutes Away, Making This The Ideal Home For Professionals, Students, Or Anyone Seeking A Sophisticated Downtown Base. The Building Offers Excellent Amenities And Professional Management, With Added Conveniences Such As On-Site Zipcar Access, Fitness Facilities, And Visitor Parking. Easy Access To The DVP And Major Transit Routes Makes Getting Around Effortless. Live, Work, And Play In One Of Toronto's Most Connected Neighbourhoods - Suite 1801 At 55 Bloor Street East Is A Perfect Blend Of Comfort, Convenience, And Contemporary Style. (id:60365)
901 - 55 Scollard Street
Toronto, Ontario
Luxury Yorkville Residences With Full Hotel Style Amenities!!! Spacious Suite With Soaring 10 Foot Ceilings, Floor To Ceiling Windows, Hardwood Flooring, Gourmet Kitchen With Built-In Appliances, Good Size Bedroom With His & Hers Closets, Access To Full Four Seasons Amenities Including Indoor Pool, Gym, Valet Parking & More. Ideal Yorkville Living, Steps To Shops & Fine Dining, 100% Walk Score!!! (id:60365)
Main - 1382 Warden Avenue
Toronto, Ontario
Beautiful and spacious 3-bedroom main-floor bungalow located in a desirable family-friendly neighbourhood in Scarborough. Centrally situated close to the hospital, public transit, schools, shopping centres, Costco, restaurants, Home Depot, banks, clinics, and more. Minutes to Hwy 401, 404/DVP, TTC subway, GO Station, and Scarborough Town Centre. Enjoy access to a well-maintained home with a fenced front and back yard. Tenant pays 60% of utilities. Key deposit: $200. Students, working professionals, and families are welcome. Professionally managed by Sawera Property Management. (id:60365)
Basement - 1383 Langley Circle
Oshawa, Ontario
THE FULLY FINISHED WALK-OUT BASEMENT WITH A 3-PIECE BATH, 1-BEDROOM LIVING AND DINING AREAS,AND A KITCHEN.. COMPLETELY CARPET-FREE, THIS HOME IS BRIGHT AND CONTEMPORARY, FEATURING LARGE SUN-FILLED WINDOWS AND SPACIOUS CLOSETS THROUGHOUT. DONT MISS THIS RARE GEM! (id:60365)
914 - 29 Queens Quay E
Toronto, Ontario
Calling all Triple "A" tenants! Experience refined waterfront living at Pier 27, perfectly positioned at the edge of Lake Ontario in the heart of downtown Toronto. This exceptional southwest corner residence offers over 1,400 SF of beautifully curated interior space, featuring 2 bedrooms and 2 bathrooms in a bright, thoughtfully designed layout. Upon entry, you are welcomed by 10-ft smooth ceilings and expansive floor-to-ceiling windows that flood the suite with natural light and frame unobstructed lake and city vistas. The open-concept living and dining areas connect seamlessly to a modern kitchen appointed with premium finishes and integrated appliances, creating an ideal setting for daily living and entertaining. Two private balconies extend the experience outdoors, offering captivating views from sunrise to sunset. The primary bedroom provides a serene retreat, complete with a spa-inspired 5 piece ensuite and a generous double-closet space. The second bedroom is equally well-appointed, featuring its own closet and convenient access to the main 3 piece bath. Additional highlights include ensuite laundry, two parking spots and a bicycle rack; an invaluable luxury within this sought-after waterfront community. Residents enjoy world-class amenities, including indoor and outdoor pools, a state-of-the-art fitness centre, 24-hour concierge services, and beautifully maintained common areas. Steps from Sugar Beach, Harbourfront trails, top-rated schools, cafés, dining, Union Station, the Financial District, and St. Lawrence Market, this location offers unmatched convenience and lifestyle appeal. Don't miss the opportunity to call this exceptional suite your next home! (id:60365)
19b - 388 Old Huron Road
Kitchener, Ontario
Welcome to this bright and well-maintained 3-bedroom, 1.5-bath townhome offering 1,457 sq ft of functional living space in a growing Kitchener neighbourhood. The main floor features a spacious front living room with large windows, a convenient powder room, and a modern kitchen with stainless-steel appliances, ample cabinet storage, and generous counter space. The kitchen connects to the dining area, where double French doors open to a private deck-perfect for morning coffee, BBQs, or quiet evenings outdoors. Upstairs, you'll find three comfortable bedrooms and a full 4-piece bathroom. The primary bedroom offers his-and-her closets, and the home includes in-suite laundry and plenty of additional storage. Enjoy dedicated parking at your door, with visitor parking available in the complex. Located steps from playgrounds, sports fields, pickleball courts, Strasburg Creek Natural Area and other scenic walking trails in Kitchen. A brand-new indoor recreation complex is under construction nearby, soon to feature swimming pools, a turf fieldhouse, and fitness facilities-adding even more value to this convenient location.The area continues to grow, with new shopping and dining options, along with easy access to schools, public transit, the expressway, and Highway 401. This move-in-ready townhome offers a balance of comfort and everyday convenience-perfect for families or professionals looking for a welcoming place to call home. (id:60365)
152 - 925 Manhattan Way
London North, Ontario
Beautiful and well-maintained 3-storey condo townhouse built in 2018, offering 1,812 sq.ft. of living space with 3 bedrooms, 3 bathrooms, and parking for 2 (garage + driveway). The ground level provides convenient garage access and a welcoming hallway. The second floor features a bright open-concept living and dining area with upgraded laminate flooring, pot lights, and a spacious covered balcony perfect for year-round enjoyment. The modern kitchen is equipped with granite countertops, stainless steel appliances, and plenty of cabinetry. Upstairs, the primary suite offers his-and-her closets and a private 4-piece ensuite, while two additional bedrooms are generously sized and ideal for kids, guests, or a home office. The unfinished basement provides excellent storage space, adding to the homes functionality. Situated in a quiet, family-friendly complex close to parks, schools, places of worship, and all the shopping and conveniences of North London including Masonville Mall, Costco, Walmart, and more. Easy access to major roads and transit makes commuting simple. (id:60365)
257 Mill Street
Kitchener, Ontario
Exciting development opportunity in Downtown Kitchener. Property is walking distance to Downtown Kitchener amenities as well as quick access to major government buildings and corporate offices, 5 minute walk to LRT, Victoria Park and nature trails and just minutes to HWY 7/8 and the HWY 401. Within the 800m transit boundary for LRT station bonuses allowing for possible parking exemptions. Res 6 Zoning allows for numerous redevelopment possibilities under the Kitchener City urban growth initiative. (id:60365)

