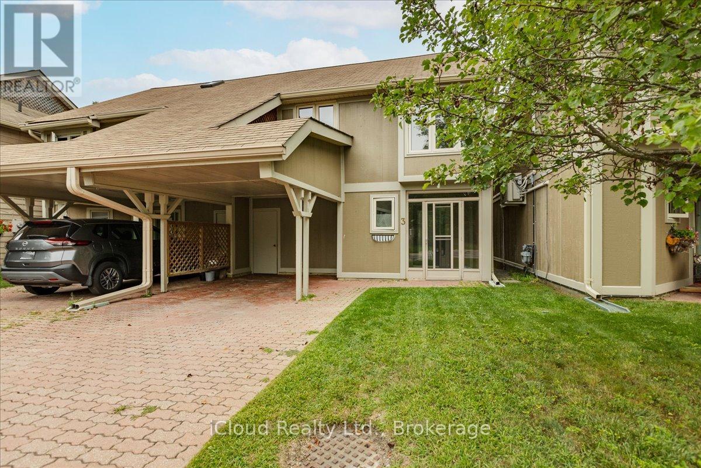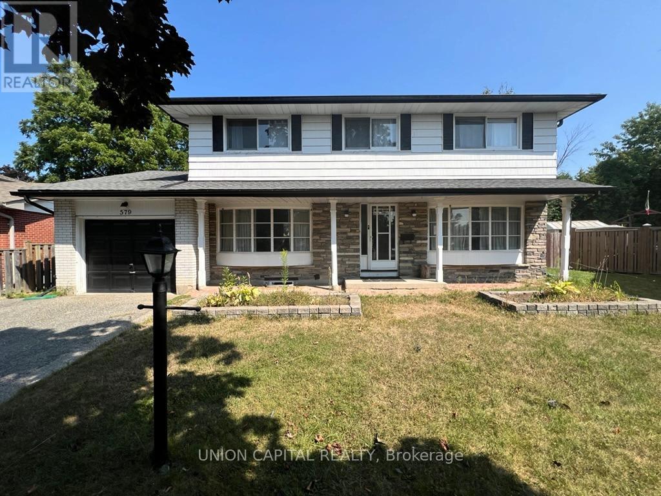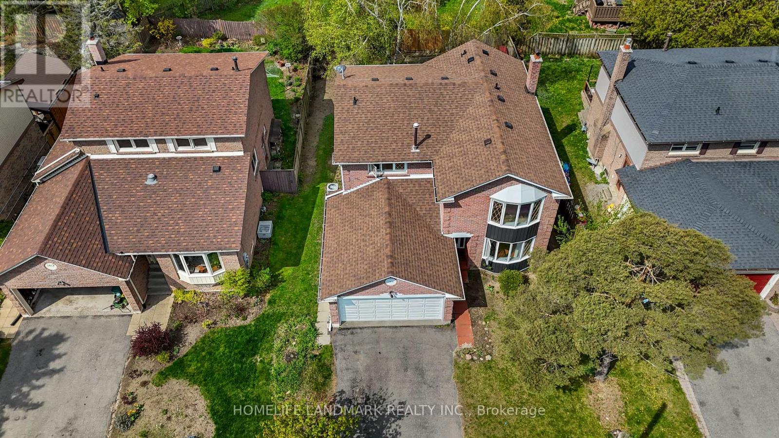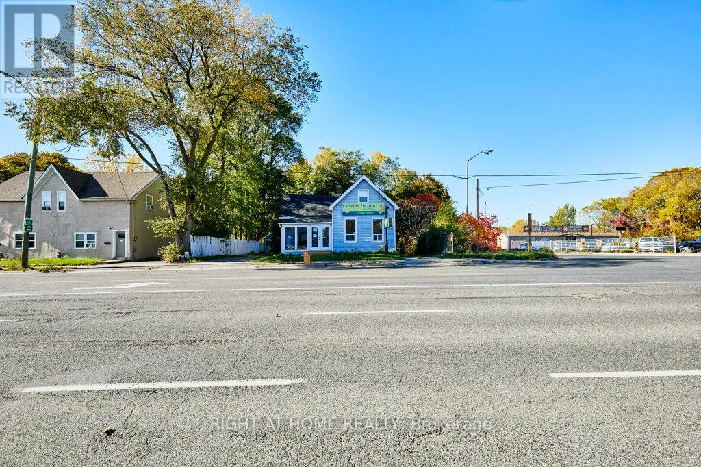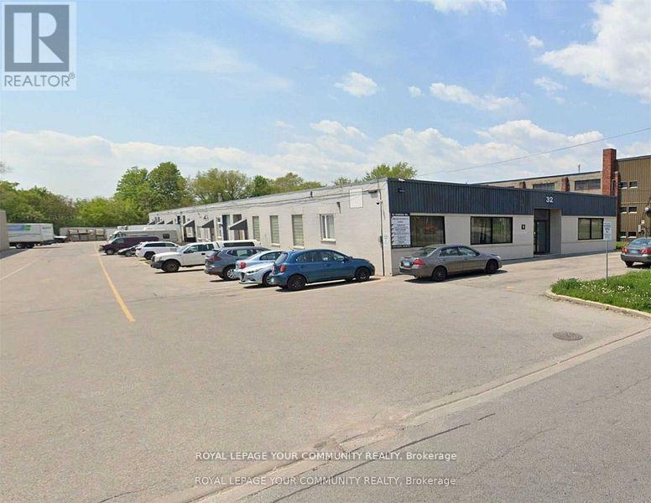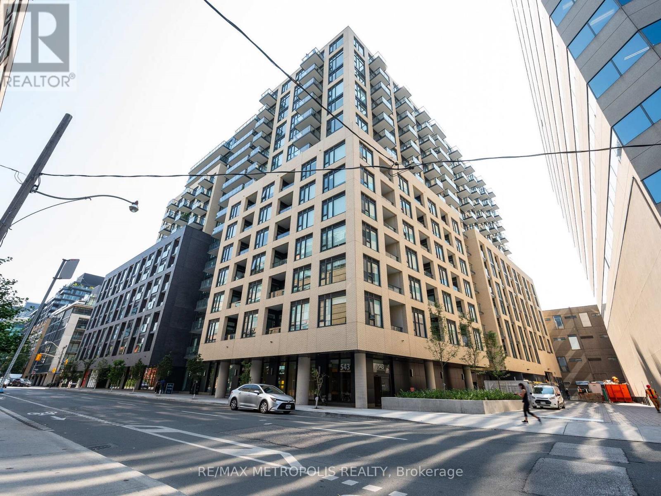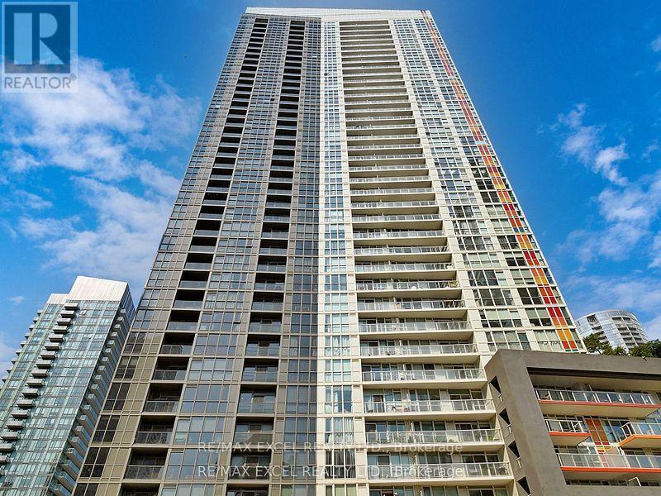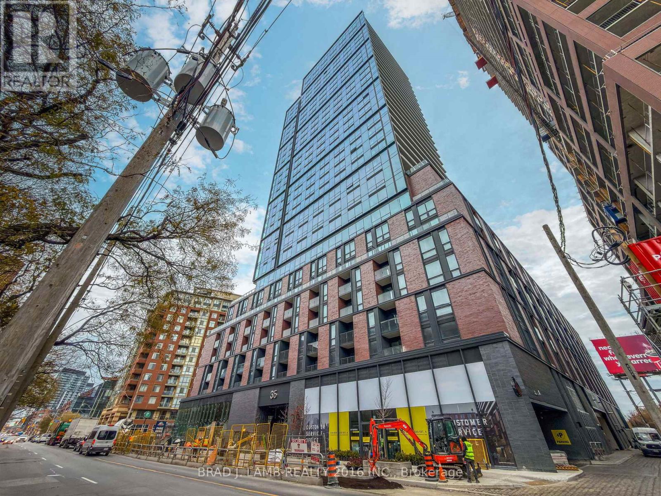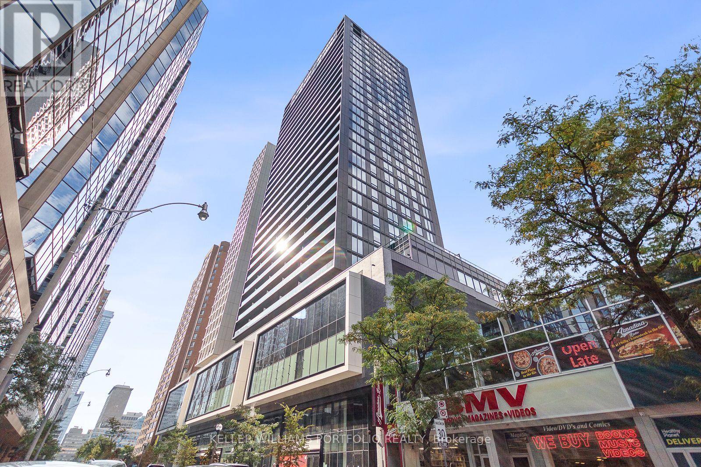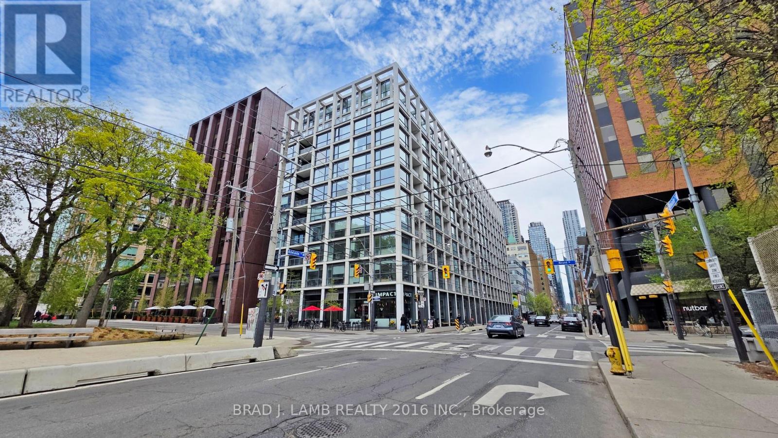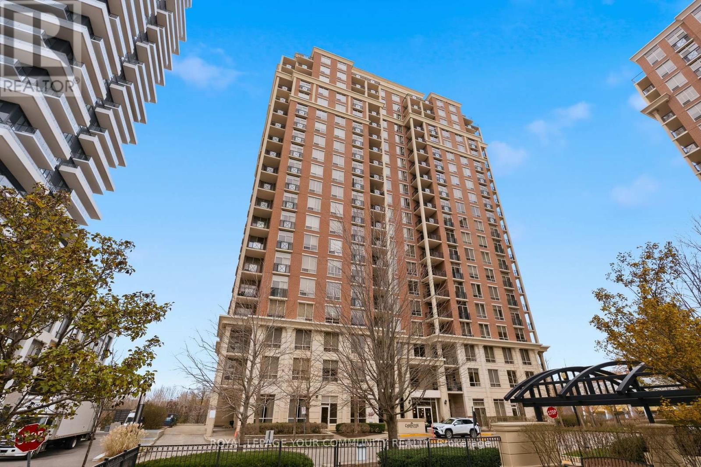3 Davy Point Circle
Georgina, Ontario
Enjoy Cottage Lifestyle on Lake Simcoe with Spectacular Views and Sunsets! Luxury Waterfront Property! Tastefully Renovated From Top To Bottom! New Kitchen. Open Concept Living/Dining Area With Floor To Ceiling Windows and Sliding Glass Door That Walks Out To Your Private Deck Overlooking the Lake. Beautiful Stone Fireplace (Wood Burning). Only 26 Homes In This Exclusive Community. Finished 3rd Floor Loft With Vinyl Flooring That Can Be Used As 3rd Bedroom, Office Space, Gym, Storage Etc! Primary Bedroom Has A Huge Walk-In Closet And A Luxurious 3 Piece En-Suite. New Community Dock for Canoe/Kayak/Other Board Launch and Storage. Current Layout On Second Floor Has 2 Large Primary Bedrooms. Original Design Was 3 Bedrooms and Could Be Converted Back. **EXTRAS** Private Covered Carport, Plus Guest Parking Available. Community Inground Heated Pool (id:60365)
579 Braemor Court
Oshawa, Ontario
Welcome To 579 Braemor Court A Spacious 4-Bedroom Family Home Situated On A Large Pie-Shaped Lot. The Open And Airy Main Floor Features Large Bay Windows, Creating A Bright And Inviting Living Room And A Cozy Family Room. The Master Bedroom Includes An Ensuite Bathroom For Added Convenience And Privacy. Located In A Family-Friendly Neighborhood On A Quiet Court, This Home Is Just Minutes Away From All Essential Amenities, Including Shopping, Restaurants, The GO Train, And Highway 401. The Partially Finished Basement Boasts A Cozy Rec Room With A Fireplace, Offering The Perfect Space For Relaxation, Along With Plenty Of Storage. Additional Features Include A Single-Car Garage And Two Sheds In The Backyard For Extra Space. (id:60365)
1416 Somerville Street
Oshawa, Ontario
Welcome to 1416 Somerville Street a beautifully maintained and freshly painted home in a prime location! This turnkey property offers a seamless blend of timeless charm and modern upgrades, including stylish pot lights throughout that enhance its bright, open feel. The new furnace (2025) gives you peace of mind for longer time. The spacious layout features sun-filled living areas, a well-appointed kitchen with ample storage, and comfortable bedrooms ideal for family living. Whether you're entertaining or enjoying a quiet night in, the open-concept flow and tasteful finishes make this home truly special. Outside, the private backyard provides the perfect space to relax or gather with guests. Located close to top-rated schools, parks, shopping, and transit. Move in and enjoy this one is not to be missed! (id:60365)
562 Simcoe Street S
Oshawa, Ontario
A free-standing, 2 Storey mixed-use property, sitting on a corner lot with parking and 2 access points. Located on busy Simcoe Street South, adjacent to the 401, and features 66 feet of frontage. Configured with a ground-floor level storefront/office space and a 1-bedroom apartment. The property also has a 430sf flat located in the rear and configured with heat and hydro services. Zoning supports a wide range of permitted uses. Ideally suited for end users, investors, and developers. This property is within the Protected Major Transit Station Area (PTMSA) for the future Central Oshawa Go Station. Tremendous value and potential. Opportunity to set rents! Vacant Possession Upon Closing. (id:60365)
1 - 32 Howden Road
Toronto, Ontario
Here is a Great Clean Facility With A Small Office Area Suitable For Most Businesses. Great Location For Your Business With Easy Access To Public Transit, Steps Away, and Highways 401 And DVP Are Just Minutes Away. Truck-Level Shipping Can Accommodate Only Straight Trucks And Cube Vans. 53' Trailers Can Fit Here, But It Will Be Very Tight. Food and Woodworking Businesses Allowed (id:60365)
Main - 62 Inglewood Drive
Toronto, Ontario
This Moore Park home is ideally situated just steps from Yonge and St. Clair and surrounded by Toronto's extensive ravine system, this refreshed three-bedroom, two-bathroom home offers a quiet retreat with unmatched urban convenience. Featuring a bright and functional layout, the home includes three spacious bedrooms and two fully renovated bathrooms. The primary suite boasts a beautiful sun-filled solarium the perfect space to enjoy morning coffee or evening reading. The kitchen and dining area provide excellent flow, ample storage, and room for everyday living or entertaining. Bright living room with ample space and a walkout to the private balcony for fresh air enjoyment. Parking for two vehicles! Including one private garage space and one dedicated driveway space providing exceptional convenience in this central location. Located in a vibrant community with easy access to public transit, green space, local shops, libraries, and everyday amenities, this property combines comfort, convenience, and connection to nature. Perfect neighbourhood for a family or those looking for perfect pied-a-terre in the city. (id:60365)
806 - 543 Richmond Street W
Toronto, Ontario
This Stunning 2-Bedroom + Den, 2-Bathroom Condo At 543 Richmond Avenue West Offers Spacious Living In The Heart Of Toronto. Enjoy Breathtaking, Unobstructed Views Of The CN Tower From Your Private Space. This Sleek, Contemporary Unit Is Perfect For Anyone Seeking Urban Luxury And Convenience. Nestled In The Heart Of The Fashion District, Steps From The Entertainment District & Minutes From The Financial District. Building Amenities Include: 24hr Concierge, Fitness Centre, Party Rm, Games Rm, Outdoor Pool, Rooftop Lounge W/ Panoramic Views Of The City. (id:60365)
3911 - 85 Queens Wharf Road
Toronto, Ontario
Client RemarksWelcome to the luxurious Spectra Condos, Situated in The Heart of the Downtown Waterfront community. This Spacious 570 sqft One-bedroom Unit features with Stunning Unobstructed Views filled with Lots of Sunlight. Floor-to-ceiling windows, Open-concept Living Space, And a Frost Glass Wide Sliding Door/Wall, Offering an Efficient and Stylish Way to Maximize Space. This beautiful unit Is In Excellent Condition and has been Meticulously Maintained by The Owner. Modern Kitchen with tall Kitchen Cabinet, Stainless Steel Appliances and Quartz counter. Laminate Flooring Through Out. Large bedroom with 3 Large closet. Semi-Suite design. This Unit comes With One Locker. Residents Enjoy Top-tier Amenities, Including 24-hour Concierge/Security, a Gym, Indoor pool, Billiards Room, Basketball Court, and More.. Just Steps from The Harbourfront, Canoe Landing Park, CN Tower, Rogers Centre, Ripley's Aquarium, Loblaws, Shoppers Drug Mart, LCBO, Restaurants, Public transit, and Easy Access to the QEW and Public Transit. Move-in and Enjoy!!! (id:60365)
322 - 35 Parliament Street
Toronto, Ontario
Welcome to The Goode! This Brand New One Plus Den Unit In The Heart Of The Distillery District Where Charm and Heritage Meets . The FInishes Of The Suite Are Bright and Timeless. Engineered Hardwood Throughout. Modern European Style Kitchen With Built In Appliances, Stone Countertop and Backsplash. This Is An Actual Den With A Door! The Spa Like Bathroom Features Beautiful Grey Stone and Plenty Of Storage. Prime Location Close To Gardiner/QEW, 24Hr Streetcar, Grocery Store, Banks, Restaurants And More. Tenant Responsible For Utilities and Tenant Insurance. Non-Smoker and No Pets Preferred. (id:60365)
407 - 20 Edward Street
Toronto, Ontario
Gorgeous 1 bed unit featuring a rare large 330 sqft private terrace. Around 11-foot ceilings and floor-to-ceiling windows, abundance natural light, creating an inviting ambiance throughout. Open-concept floor plan for optimal functionality. Spacious private terrace(330sqft), equipped with aBBQ gas connection. Prime location with easy access to TTC Subway, Yonge/Dundas Square, Eaton Center, TMU, U of T, and major hospitals, all within walking distance. (id:60365)
518 - 39 Brant Street W
Toronto, Ontario
Live on the park at Brant Park in this stunning 1 Bedroom + 1 Bathroom. Enjoy 500 Sqft interior + large balcony with BBQ gas line! Soaring 9ft exposed concrete ceilings and pristine hardwood floors. The kitchen boasts a modern touch with gas range, all stainless steel appliances and stone countertops. The floor-to-ceiling windows flood the south-facing unit with tons of natural light, creating a bright and inviting atmosphere. Custom white roller blinds offer privacy while maintaining the sleek aesthetic. The tranquility of the space is enhanced by its quiet ambiance, providing a peaceful retreat from the bustling city life. Every inch of this condo has been thoughtfully designed for both comfort and style. Situated in an amazing location with a perfect Walkscore of 100. Located in the vibrant heart of King West Village - you're just steps from everything! 24hr Spadina streetcars, Queen West shopping, King West restos, bars & trendy cafes, Loblaws, banks, are all just steps away. New Waterworks Food Hall and St. Andrew's Park are directly across the street! Don't miss your chance to live in one of the most desirable neighbourhoods in Toronto! (id:60365)
1107 - 1101 Leslie Street
Toronto, Ontario
CARRINGTON ON THE PARK LARGE ONE BEDROOM (667 SQ FT) WITH PARKING AND LOCKER 9 FOOT CEILINGS OVERLOOKING LANDSCAPE COURTYARD. SS APPLIANCES AND GRANITE COUNTER. OPEN AND CLEAN UNIT. WITH INDOOR SWIMMING POOL AND GREAT AMENTIES. EXECUTIVE TRIDEL BUILDING. FRESHLY PAINTED AND CLEANED. (id:60365)

