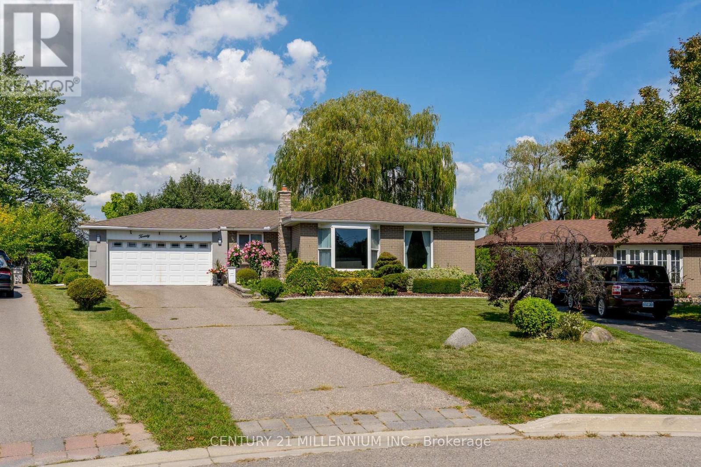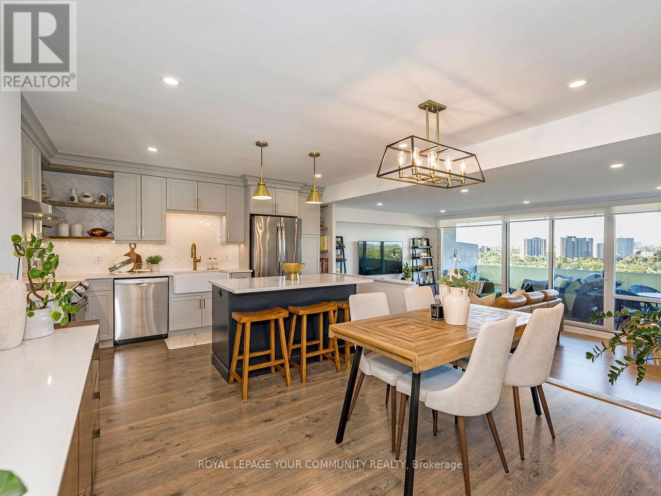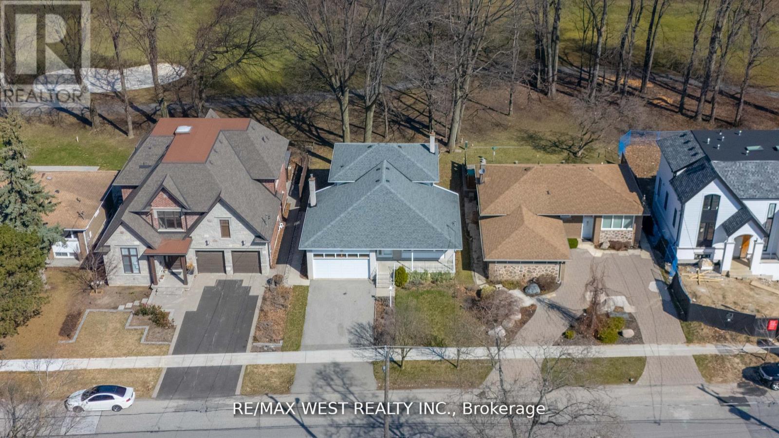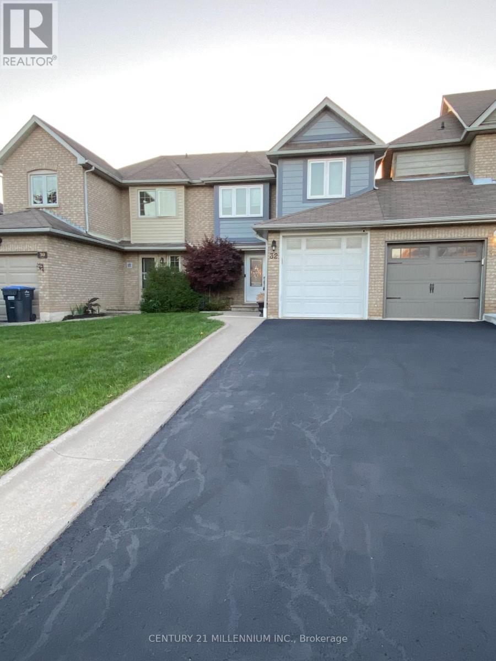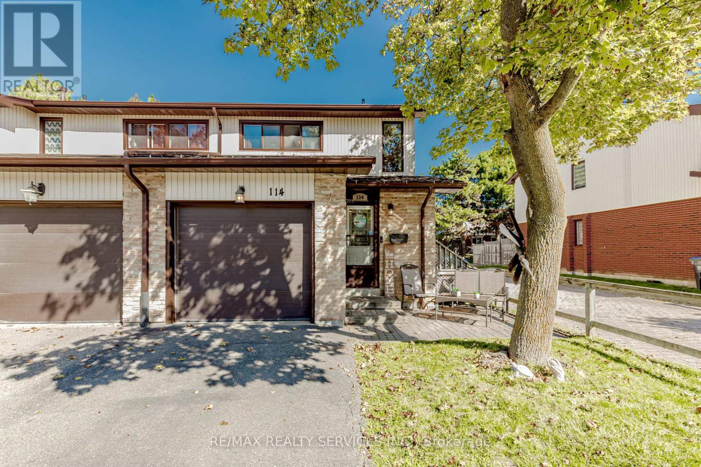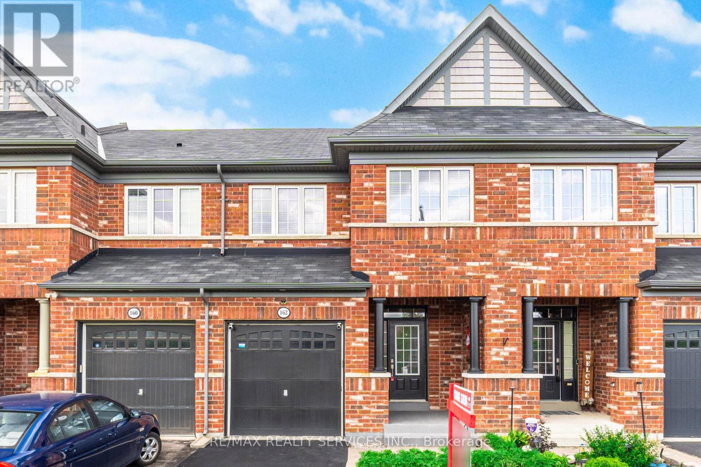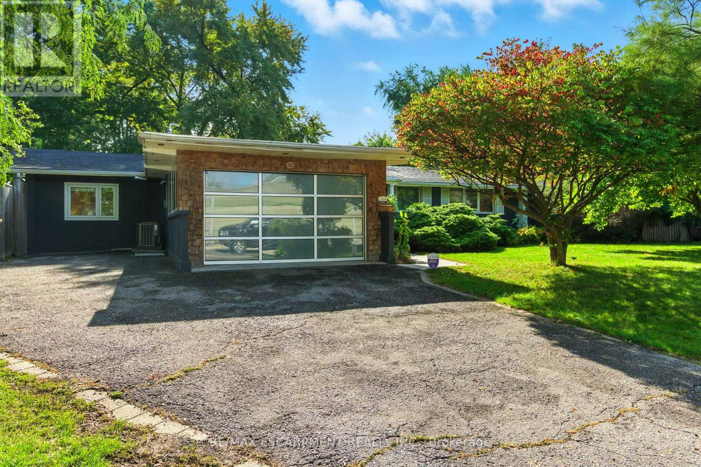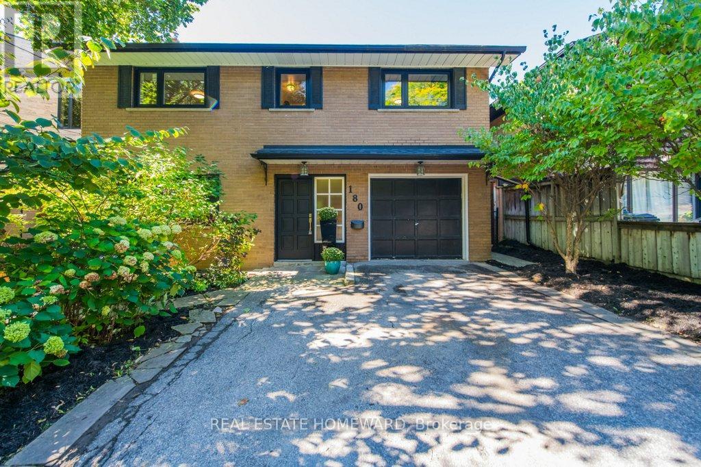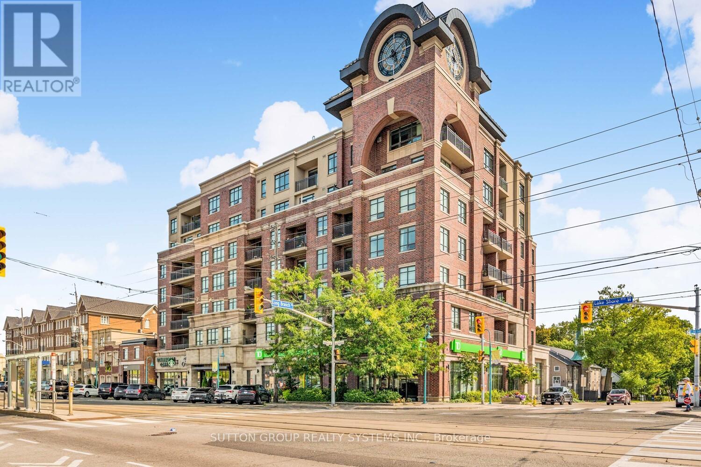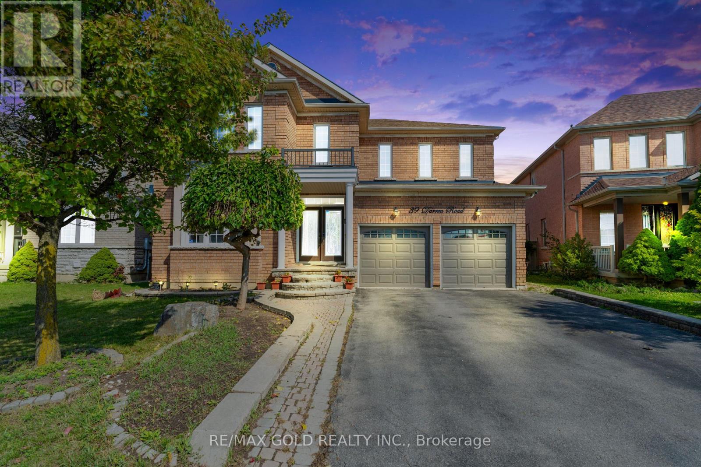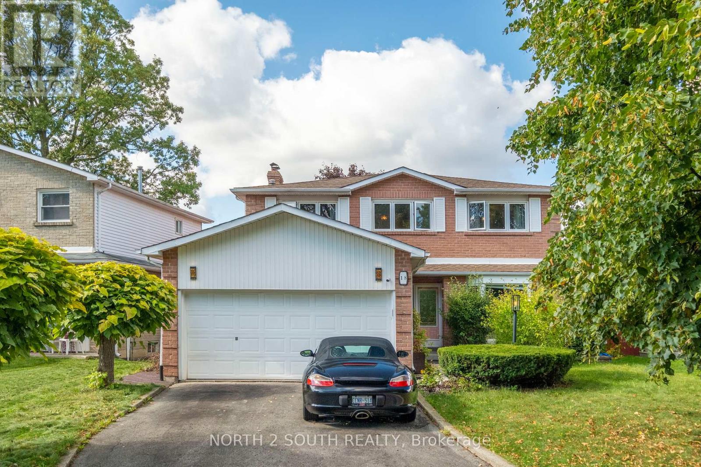20 Dunblaine Crescent
Brampton, Ontario
Looking for a neighbourhood you can live happily ever after in?! Welcome 20 Dunblaine Crescent into your life. This beautiful bungalow is situated at the top of a quiet court and backing onto a greenbelt with no homes behind! This lovely family home offers you a totally private backyard with almost 97 feet of space across the back of this pie shaped lot. Not to mention the rare double car garage and 200 amp service! The interior of the home features high end laminate throughout the main floor living spaces, an upgraded kitchen featuring quartz counters and large custom pantry with large pull out drawers and tons of storage options!! The basement is finished with a side door entrance, two large living areas, a cozy gas fireplace, 3 pc bathroom plus a massive walk in closet and pantry. The laundry/workshop room offers a laundry sink, window and lots of space for storage etc. Lots of room to create extra bedrooms and maybe a second kitchen if required- check out the floor plan to let your imagination run wild! The front of the home offers a low maintenance garden, large windows and a professionally finished patio at the front entrance. Located in a wonderful family oriented neighbourhood with schools,including two elementary schools right behind and all amenities conveniently accessible through the gate in the backyard! Grocery store, convenience store, bus stop and Earnscliffe Recreation Centre. Plus the GO Train station is just 7 minutes away! (id:60365)
2012 - 270 Scarlett Road
Toronto, Ontario
Rarely offered modern penthouse suite with 2 parking spaces at Lambton Square. This stunning 2 bedroom, 2 bathroom condo has been tastefully updated with laminate flooring throughout, new baseboards, trim and doors, smooth ceilings and pot lights in the kitchen and living room and a beautiful kitchen with a gorgeous apron sink, quartz countertops, backsplash, valance lighting, island with bar fridge and an abundance of cabinetry and counter space perfect for those who love to cook and entertain. The primary suite serves as a generous-sized serene retreat with a spa-inspired ensuite bath while the second bedroom offers versatility as a space for children, guests, or a home office. Other features include a large open concept living and dining area with a walkout onto a spacious private balcony to take in panoramic views of the lush treetops of Lambton Golf Club, the Humber River and the distant city skyline - experience morning suns and soft evening glows being surrounded by tranquility but remain just minutes from Toronto's vibrant downtown core. Two fully updated bathrooms, ensuite laundry, locker, internet, cable TV, heat, hydro and water included in maintenance fees and 2 parking spaces. Electric BBQs allowed on balcony. Amenities include outdoor swimming pool, gym, sauna and laundry facilities on the ground floor. Steps to parks, trails, transit, shopping, 401, Pearson Airport. Move in and enjoy! (id:60365)
28 Braywin Drive
Toronto, Ontario
Welcome To 28 Braywin Dr This Home Offers The Unique Opportunity To Live In A Spacious Backsplit House With a Private Golf Course Backing Right Onto To Your Property. This Beautiful Well Maintained 4 Bedroom 3 Bathroom Property Is Located In The Heart Of Golfwood Village On a Quiet Treelined Street In a Family Friendly Neighbourhood. Big Windows Provide Fantastic Lighting, Hardwood Floors, Primary Bedroom with Ensuite Bathroom And Huge Finished Basement, Perfect For A Games Room, Gym, Or Den. Large Eat In Kitchen, Family Room With Stone Fire Place and Walk Out To your Private Backyard Where You Can Enjoy The Picturesque View On The 18th Hole Of The Weston Golf and Country Club. Double Car Garage And Large Double Wide Driveway. This Property Has So Much Potential And Has Been Lovingly Owned By The Same Family. Move In, Renovate Or Build Your Dream Home This House Has So Many Possibilities. (id:60365)
32 Gardenia Way
Caledon, Ontario
Completely renovated freehold townhouse in desired Valleywood. Main floor boasts SS appliances (Gas oven is wifi enabled and can be monitored through an app) and built in wine rack in an elegant chef's kitchen with granite countertops. Upgraded staircase w/wrought iron spindles. Maintenance free fenced back yard w/gas line for BBQ backs onto park so no neighbours behind. Overhead storage and tire poles installed in garage, extra insulation in attic (2 yrs.) and dehumidifier installed on furnace within 12 months. 240v outlet installed in the garage tocharge an electric vehicle or any appliance that needs 240v. Entire home has had ethernet run so devices can be hardwired for a better connection instead of wifi. Ports in the family room, and all 3 bedrooms. The security cameras in the front and back are also hardwired. Additional cable run in the family room and upstairs hallway for wireless access points for strong wifi connection (hardware required), Ecobee Smart Thermostat and Ring Smart Doorbell, both controlled through app, Smart door lock, Proximity sensors on door (front + backyard. Smart hub that controls many light switches incl. front lights installed with smart switches can be controlled (on/off/dimmed) through an app. Two hardwired Reolink security cameras (backyard and driveway) w/nightvision, both cameras and the NVR. (id:60365)
114 - 114 Foster Crescent
Brampton, Ontario
Open House Sat Oct 25th 2 to 5PM Located in a small enclave of townhomes, this end unit is ideal for first time buyers, young families or investors. Private fenced in backyard, finished basement with 4th bedroom and living space . Open concept kitchen overlooks dining area as well as living room. Nature lovers will appreciate the location, within steps from nature trails along Etobicoke Creek. Walking distance to schools, shopping and transit. Low monthly maintenance fees include water, grounds maintenance, Rogers cable, building insurance, (windows and roof replacement when needed.) (id:60365)
12 - 690 Broadway Avenue
Orangeville, Ontario
Ask about this month's Builder Incentive! Purchase directly from the builder and become the first owner of 12-690 Broadway, a brand new townhouse by Sheldon Creek Homes. This modern, 2-storey end-unit is move-in ready and features a finished walk-out basement and a spacious backyard. Step inside to a beautifully designed main floor with high-end finishes including with quartz countertops, white shaker kitchen cabinetry, luxury vinyl plank flooring, and 9' ceilings on the main floor. Enjoy the outdoors on a generous 17' by 10' back deck. Upstairs you will find a large primary suite with a 3-piece ensuite and large walk-in closet, along with two additional bedrooms and a 4-piece main bath. The 690 Broadway Community is a beautiful and vibrant space with a parkette, access to local trails, visitor parking and green space behind. 7 Year Tarion Warranty, plus A/C, paved driveway, & limited lifetime shingles. (id:60365)
162 Sussexvale Drive
Brampton, Ontario
Check Out This !!! FreeHold Townhouse 3+1 Bedroom , 4Washroom( Loft On 2nd Level) + Finished Basement with 3Pc Washroom . New Hardwood Floor on 2nd Floor + Custom Built Closet . 9ft Ceiling on main floor . Gleaming Hardwood Floors ## NO Carpet in House## Access To Garage. Upgraded Kitchen With Blacksplash, Breakfast Bar & Under Cabinet Lighting .Spacious Primary Bedroom With 4 Pc Ensuite, Sep Shower,Soaker Tub, Custom Built W/I Closet. Finished Basement With Rec Rm, Stair Lighting, 3Pc Washroom ### Pot Lights### in Living Area & BSMT . Professionally Finished Bsmt with Built-In Speakers & Movie Projector. ##Extra Deep Lot## Very Convenient Location Close to HWY 410 , Schools , Park & Plaza . (id:60365)
230 South Service Road
Mississauga, Ontario
Incredible investment opportunity or dream family home! This beautifully updated 6-bedroom, 3-bath bungalow offers over 1700 sq. ft. of stylish living space on a stunning, landscaped lot. Currently operated as a successful Airbnb, the property generated $18,000 in revenue in August alone, a rare income potential you won't find elsewhere. Featuring a chef-inspired kitchen with quartz countertops and high-end appliances, spacious open-concept living and dining areas, and spa-like bathrooms, this home checks every box. Engineered and hardwood floors, wood beam ceilings, and walls of windows create a warm, designer feel throughout. The fully fenced backyard is a private oasis with an expansive patio, interlocking pavers, and mature trees perfect for entertaining. Bonus: single-car garage with modern frosted glass door, security cameras, and a fully equipped laundry room. Whether you're an investor or a growing family, 230 South Service Rd. offers exceptional value, versatility, and location. Move in, rent out or both, the choice is yours! (id:60365)
180 Ellis Avenue
Toronto, Ontario
Fantastic Opportunity to live on this Coveted Street in Desirable Swansea. 180 Ellis Ave is a Solid Brick Two Story Contemporary Home on a Private Ravine & overlooking Rennie Park. Exceptional 40' x 146.87 Lot. Boasting over 1830 Square Feet + 777 Sq Ft. Finished Basement. 4 + 2 Bedrooms , 3 Full Bathrooms, Renovated Chef's Kitchen with Stainless Appliances,Large Picture Window and side door with steps to backyard . Open Concept Living /Dining Room boasts Hardwood Floors , tons of natural light , large windows & walkouts to a very private Terrace overlooking backyard , perfect for morning coffee or 'al fresco' dining . Den/Office on Main Floor is a flexible space offering a 5th Bedroom for guests and walkout to Terrace. Head upstairs to Four Large Bedrooms & Two Full Bathrooms. Primary Bedroom with private balcony overlooking backyard. Bright Renovated Basement with High Ceilings features a Lovely Rec Room perfect for movie nights with family or friends, Retro Brick Fireplace ,(currently not used) , New 3 Pc. Bathroom. Separate Den/Office offers flexible space for Guests. Large Windows & Two Walk-outs to a Patio and Private backyard backing on to a Picturesque Ravine & Rennie Park. Exceptional Lot and Fenced Backyard offers a Parklike Setting with Fantastic Tranquil Treed views. Attached Single Car Garage & Private Double Driveway for total of 4 Car Parking. This is a Beautiful Move in Ready Home , with many upgrades. Add your own personal touches! New Double Glazed Windows & Doors throughout home, Triple Glazed on Main Floor facing Ellis , Newer Furnace , Roof '24, Renovated Kitchen, New Hardwood on Main Floor, 3 Pc Bath Basement . Incredible Location offering Bloor West Village Shops & Restaurants, Beautiful High Park , Tennis Courts, Humber River, boasting some of Toronto's finest schools: Sought after Swansea School catchment & Humberside Collegiate. EZ access to Transit & Downtown (id:60365)
212 - 3563 Lake Shore Boulevard W
Toronto, Ontario
Boutique Watermark Residence! Bright and spacious 1-bedroom unit offering nearly 700 sq. ft. of functional living space. Features include 9' ceilings, laminate floors throughout in '2024, floor-to-ceiling windows, and open-concept living with a walk-out to a private balcony. The modern white kitchen is complete with quartz countertops and stainless steel appliances. The generous primary bedroom showcases a custom walk-in closet and a luxurious spa-inspired bathroom.. Originally designed as a 1+Den and converted by the builder into a larger 1-bedroom with a walk-in closet (can easily be reverted). Exceptional location just steps to the Lake, major transit hub (GO, TTC, MiWay), and only minutes to highways, the airport, and premier shopping. Amenities include a fitness room, rooftop deck with BBQ area, and party/meeting room. Conveniently attached to a street-front TD Bank. (id:60365)
39 Darren Road
Brampton, Ontario
Welcome to this bright and spacious residence, perfectly situated on a quiet and family friendly street in the prestigious Vales of Castlemore community. This beautifully maintained home offers a functional layout with generous living areas, ideal for both everyday living and entertaining. The grand Oak kitchen is a true highlight, featuring elegant granite countertops, premium stainless steel appliances, and hardwood flooring throughout the Main floor and full Second floor. Oak Staircase. The home also includes a spacious 2-bedroom basement with a separate entrance, full kitchen, and washroom perfect for extended family living or potential rental income. (id:60365)
18 Mitchell Avenue
Brampton, Ontario
From the moment you step into 18 Mitchell Ave, you can feel the difference. This stunning 4+1 bedroom, 4 bathroom home isn't just another listing it's full of charm, style, and energy. Every space has been thoughtfully designed to blend comfort with modern living, creating a warm and inviting vibe that instantly feels like home. The open layout, beautiful finishes, and attention to detail make every room stand out but the real showstopper is the backyard. Featuring a pool and hot tub, its your own private getaway perfect for relaxing, entertaining, or unwinding after a long day. Homes like this don't come around often. 18 Mitchell Ave is one you need to see in person to truly appreciate its beauty and lifestyle. (id:60365)

