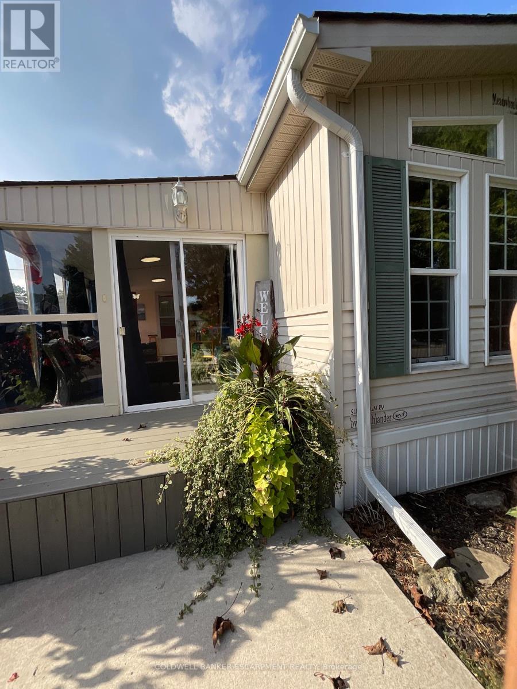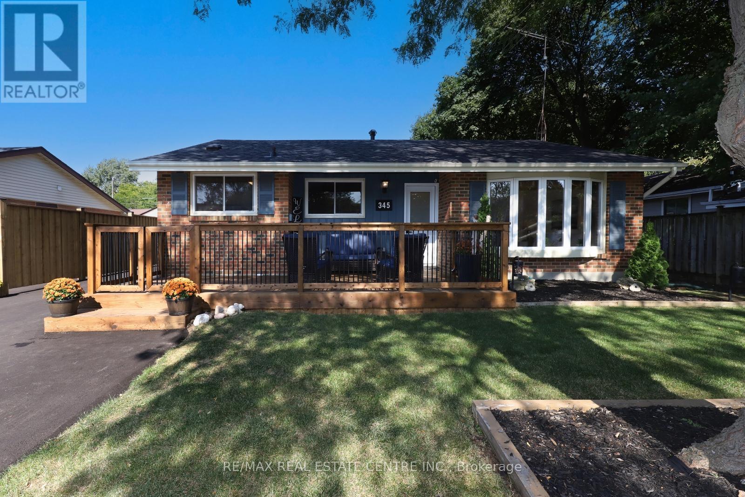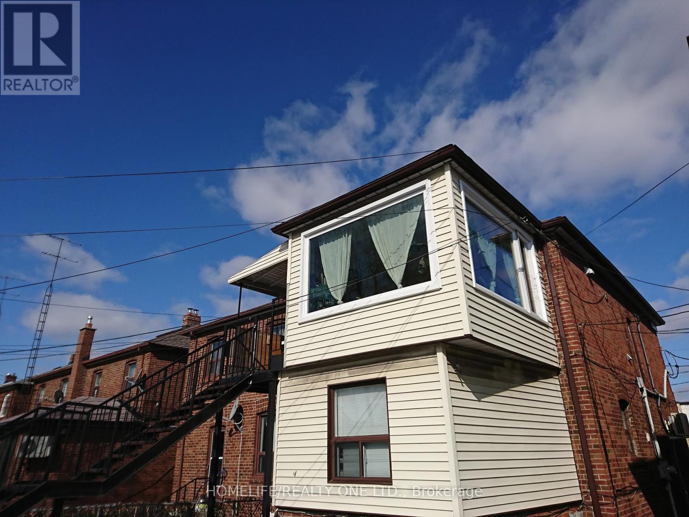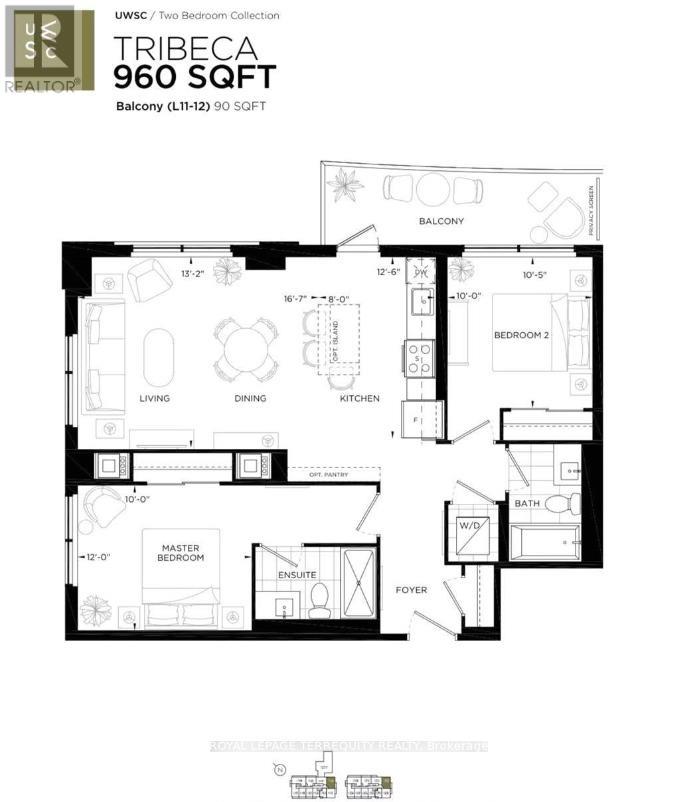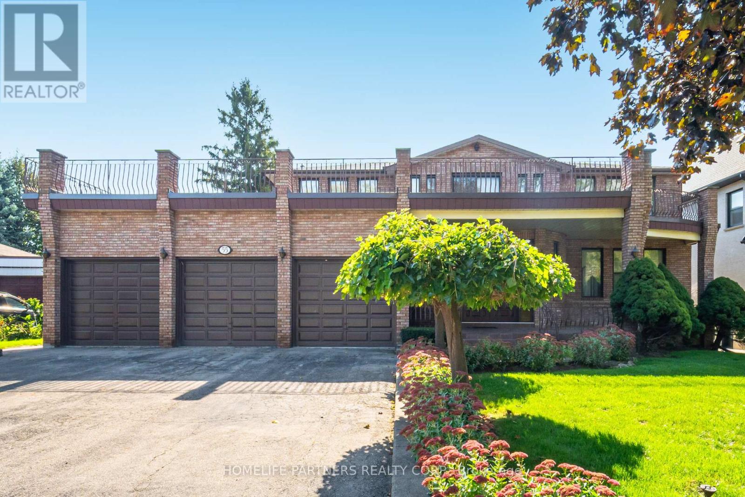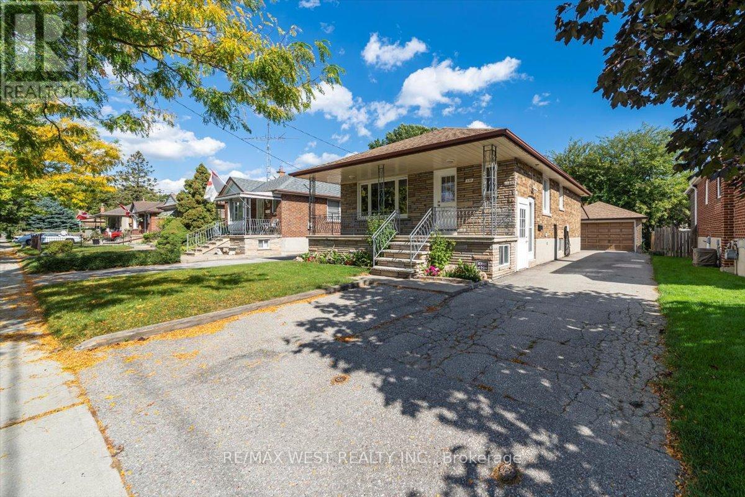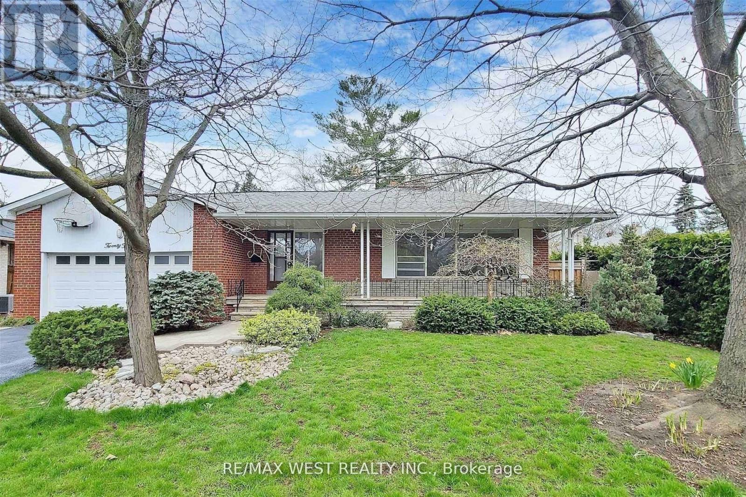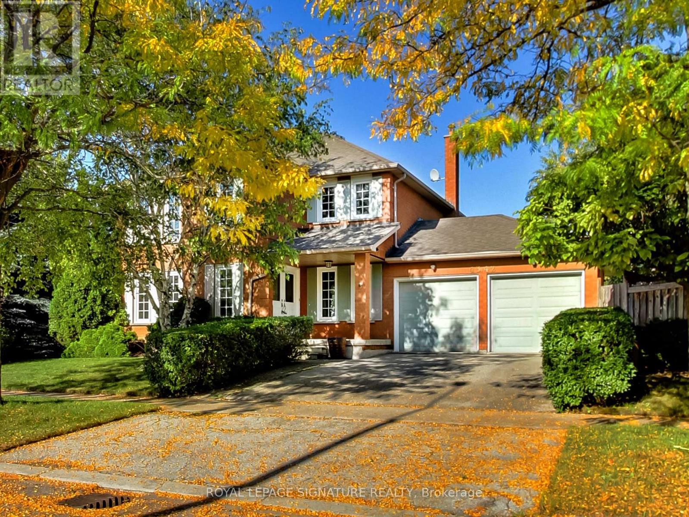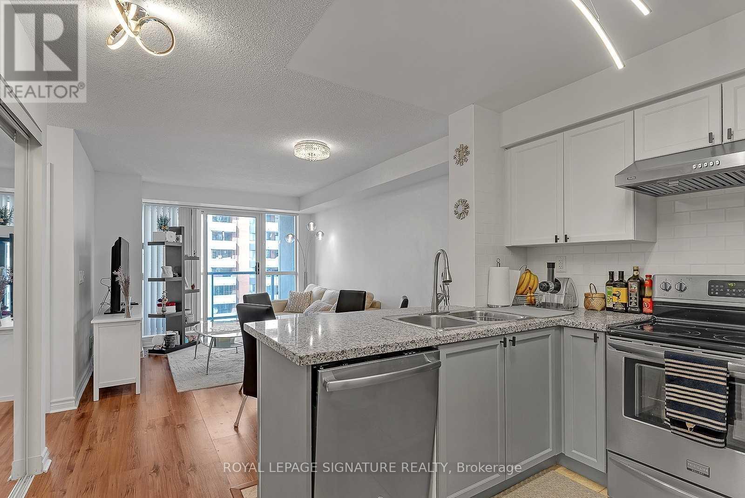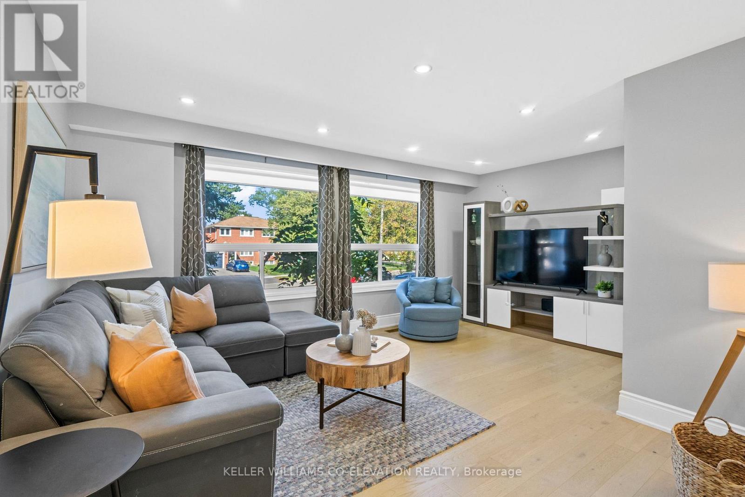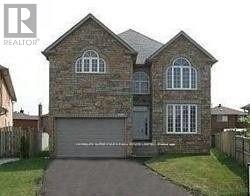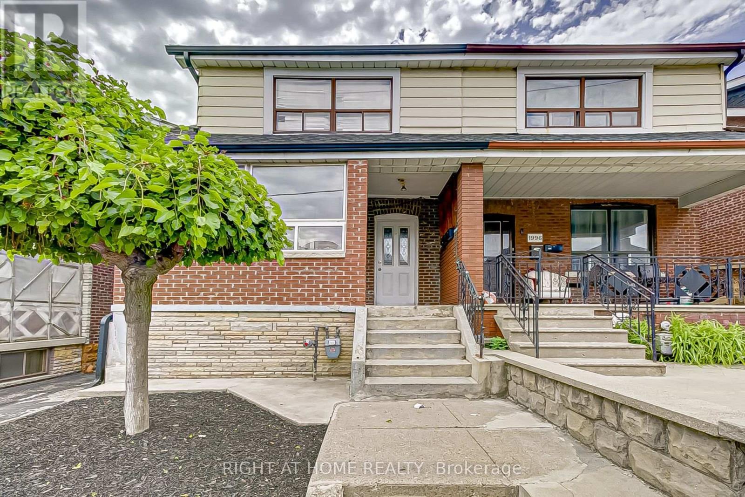5 Spruce - 4449 Milburough Line
Burlington, Ontario
Homeownership is possible. Here's a great house, all move in ready and just the right size for a starter home or for a retirement life. This community is fabulous. You will find lots of activities, amenities and events year around. The grounds are beautifully maintained by professional landscapers and the inground pool is a gem for those hot summer days. The pavillion is open all day to meet your friends for a game of cards, or a round of darts. (id:60365)
345 Maplewood Crescent
Milton, Ontario
WELCOME TO 345 MAPLEWOOD CRESCENT, LOCATED ON ONE OF OLD MILTON'S MOST DESIRABLE STREETS, KNOWN FOR BEAUTIFUL MATURE TREES AND QUIET, FAMILY FRIENDLY NEIGHBOURHOOD. THIS CHARMING ALL BRICK 3 BEDROOM BUNGALOW HAS BEEN THOUGHTFULLY UPGRADED AND IS MOVE-IN READY. FEATURES INCLUDE MODERN, UPDATED KITCHEN, UPDATED WINDOWS, RECENTLY WATER PROOFED BASEMENT, NEW ROOF (2023), FURNACE (2016), A/C 2020, FULLY FENCED YARD, NEW DRIVEWAY. PARKING FOR 5-6 VEHICLES, ABOVE GROUND POOL. SITUATED ON A BEAUTIFUL 60'X115' LOT, THIS HOME OFFERS PLENTY OF OUTDOOR SPACE TO ENJOY. BUNGALOWS OF THIS SIZE AND QUALITY ARE RARE IN MILTON, DON'T MISS YOUR OPPORTUNITY TO MAKE THIS ONE YOURS. (id:60365)
2 - 2301 Eglinton Avenue W
Toronto, Ontario
BRIGHT AND SPACIOUS. 2 LARGE BEDROOMS OF ALMOST EQUAL SIZE WITH CLOSETS, PERFECT FOR ROOMATES.2 PARKING SPACES, HEAT, HYDRO, WATER AND A/C INCLUDED. KITCHEN FEATURES QUARTZ COUNTERTOP,DISHWASHER, HIGH GLOSS CABINETS AND STAINLESS STEEL FRIDGE. PRIVATE BALCONY AND FIREESCAPE.STUDENTS WELCOME. (id:60365)
1202 - 3200 William Coltson Avenue
Oakville, Ontario
Exceptional Corner Suite at Upper West Side Condos by Branthaven Joshua Meadows. Step into contemporary elegance with this bright and spacious 960 sq. ft. corner unit, thoughtfully designed for modern living. Located in the highly sought-after Upper West Side Condos, this 2-bedroom, 2-bathroom residence offers a rare combination of functionality, style, and comfort. This open-concept suite features 9-foot ceilings, large South East facing windows that flood the space with natural light, and a private balcony, perfect for relaxing or entertaining. The timeless white kitchen boasts generous cabinetry, stainless steel appliances, and a sleek, modern aesthetic that complements any décor. Full-sized in-suite laundry adds everyday convenience. Equipped with SmartONE home technology, enjoy features such as keyless digital entry, integrated smart locks, and a geothermal heating and cooling system offering energy efficiency and year-round climate control for peace of mind. Included with the unit: TWO (2) side by side underground parking spaces. One secure storage locker. Residents have access to resort-style amenities, including: Stylish social lounge with an entertainment kitchen, Yoga studio and a fully equipped fitness center, Impressive 11th-floor chefs kitchen and rooftop terrace with panoramic views. Perfectly situated in the heart of North Oakville, this condo is just steps away from shopping centers, restaurants, grocery stores, parks, and public transit offering a truly walkable, connected lifestyle in a serene and upscale community. This is an ideal opportunity for discerning buyers seeking a turn-key home that blends convenience, smart design, and elevated urban living. High speed internet is included in the condo fees. (id:60365)
55 Wallasey Avenue
Toronto, Ontario
Custom Home! Expansive 3,768 sq. ft. on a huge 77 ft. x 166 ft. pool sized lot. Features include a 3-car garage, 9 car parking, huge front porch, a welcoming grand foyer entrance. Functional layout ideal for families or multi-generational living, sunken living room, massive family room with oak pegged hardwood floors, and a wood-burning fireplace. Timeless kitchen, custom oak cabinetry, stainless steel appliances, and a walkout onto patio and huge backyard. The Second-floor landing sits atop a Custom solid oak floating circular staircase connecting all levels and has a walk around to a sliding door with a large balcony. The primary bedroom has walk-in his and her closet plus a 4 piece ensuite. Expansive 6 piece bathroom on the second level with a double vanity, separate shower & soaker tub. Side door and Garage door entry to main level with service stairs to basement. Huge, wide open, finished basement, 2nd kitchen, woodburning fireplace, above grade windows, (rough ins for wet bar & sauna), 2 large cantinas and 200 amp service. Prime location nearby elementary & High schools, Weston GO Transit, parks, and scenic Humber Trail to Lake Ontario. Quick access to Hwy 401 & 400. (id:60365)
233 Gamma Street
Toronto, Ontario
Welcome to 233 Gamma Street, one of the most solid and well-built bungalows in all of Etobicoke! This 3-bedroom raised bungalow sits on a generous 41 x 120-foot lot, nestled in one of Alderwoods most welcoming pockets. Enjoy your morning coffee or evening sunsets on the oversized front porch. Inside, the preferred layout features a bright kitchen with stainless steel appliances and a gas stove, a dining area next to a large living room, three well-appointed bedrooms, and a convenient side entrance no wasted bedroom space here! The spacious 1-bedroom basement apartment has its own separate entrance and shared laundry access, ideal for extended family or rental income. The oversized 2-car garage offers plenty of room for vehicles, storage, or a workshop with a wood-burning fireplace, plus tons of additional parking in the private driveway. Step outside to a peaceful backyard retreat with a lovely koi pond and mature landscaping. Whether you're looking to renovate, add a second storey, or build a garden suite, this property offers endless potential. Located in the heart of Alderwood, close to parks, schools, transit, and local shops. A rare opportunity to own a home that combines solid construction, community charm, and possibilities. Offers anytime! (id:60365)
Main - 24 Oldham Road
Toronto, Ontario
Beautiful Raised Bungalow in Prestigious Princess-Rosethorn! Excellent opportunity to lease a charming, well-maintained home on a quiet, tree-lined street in one of Etobicokes most sought-after neighbourhoods. This bright and spacious residence combines original character with tasteful modern upgrades, featuring an open-concept living and dining area, a large eat-in kitchen, and a functional layout with generous principal rooms. Expansive windows fill the home with natural light. Steps to top-rated schools, parks, shopping, TTC, and major highways the perfect blend of comfort, convenience, and community living. (id:60365)
4342 Violet Road
Mississauga, Ontario
Welcome to 4342 Violet Road a beautifully renovated 4+1 bedroom, 4-bath detached home in sought-after East Credit. Situated on a wide 57-ft lot, this home offers over 3,000 sq ft of total living space, including a bright finished basement. Recent full renovation features solid hardwood flooring throughout, pot lights, and a custom staircase with wrought iron spindles. The modern kitchen boasts stone countertops, stainless steel appliances, and a walk-out to a large deck overlooking an oversized backyard perfect for outdoor entertaining. Main floor office with French doors offers the ideal work-from-home setup. The spacious primary suite includes his and her sinks, an oversized walk-in shower with sleek glass door and stunning stonework, plus a walk-in closet. The finished basement adds extra living space with a recreation area, bedroom, and full bath. Complete with a double-car garage and parking for up to six vehicles. Close to top schools, parks, shopping, and major highways. Move-in ready and designed for modern family living. (id:60365)
1401 - 5 Michael Power Place
Toronto, Ontario
Welcome To Port Royale Place. Spacious 1 Bedroom & 1 Bath With Great Layout, Airy Balcony, 1 Parking . Beautiful Sunrise With Great Skyline Views Of The City! 24 Hr Concierge, Gym, Visitor Parking, Games Room. Walk To Islington Subway Stn, Kipling Go Stn, Quick Drive To 427/Qew. Lots Of Shops And Restaurants On Dundas And Bloor. ** FURNISHED Option for $2,450.00**. The owner is also flexible with the possession date (December 1st 2025 or January 1st 2026) for an AAA tenant. (id:60365)
1244 Nigel Road
Mississauga, Ontario
Beautifully renovated from top to bottom, this 3-bedroom, 3-bath home is ideal for family living. The main floor features a bright and inviting living room, an updated kitchen with a breakfast bar, and a walkout to a large deck with sweeping views of the expansive backyard, creating an inviting space for everyday living, summer gatherings, and dining al fresco. A discreetly placed powder room adds convenience. Upstairs, the primary suite offers ample closet space and a private 3-piece ensuite. Two additional bedrooms, each with large windows and closets, share a modern 3-piece family bath. The finished lower level includes a generous rec room with natural light, laundry, and plenty of storage. Parking for 3 cars! All this just a 7-minute walk to Clarkson GO Station (only 23 minutes to downtown Toronto), minutes to parks, childcare centres, schools, shops, bakeries, and a quick 2-minute drive to the QEW and so much more. *Home sold conditionally - no more open houses* (id:60365)
1379 Norenko Court
Mississauga, Ontario
Stunning Custom Built 4 Bedroom House, Constructed On A Spacious Yet Quiet Lot. All Hardwood Flooring, Black Granite Countertop, Kitchen And An Elegant Fireplace In The Family Room. Four Washrooms, Including a Master With a Jacuzzi. Stainless Steel Appliances. Close to ToPark, School, Go Station And Highway (id:60365)
1994 Dufferin Street
Toronto, Ontario
3 Unit rental property, which is steps to the TTC, great schools, parks and restaurants, presents a fantastic investment opportunity with great potential for steady income. Its convenient location and strong rental history make it an attractive option for savvy investors looking to expand their portfolio or convert back to a Single-Family home. Take advantage of this investment property today. Exciting opportunity to build a laneway suite on this property! Explore the attached report for detailed information and envision the potential of adding value to this space with a modern and versatile laneway suite. **EXTRAS** Furnace (2024), Roof (2020), AC (2019). The Seller does not warrant the retrofit status of the apartments. (id:60365)

