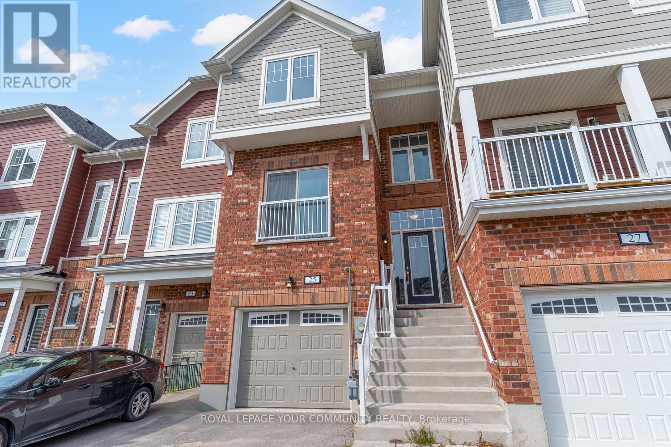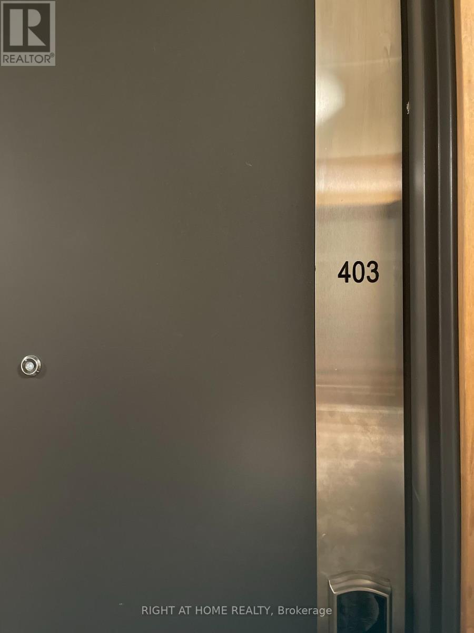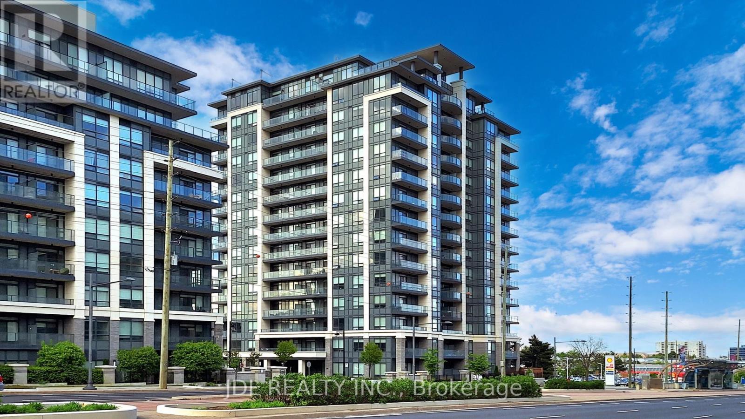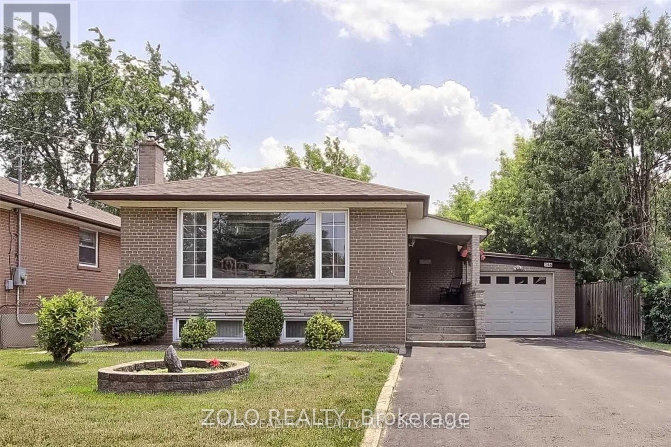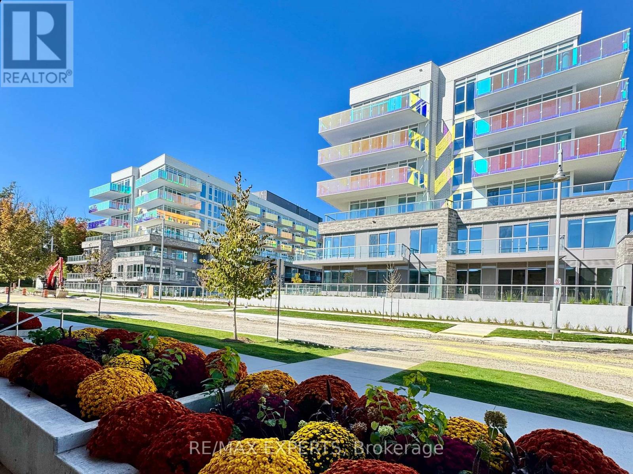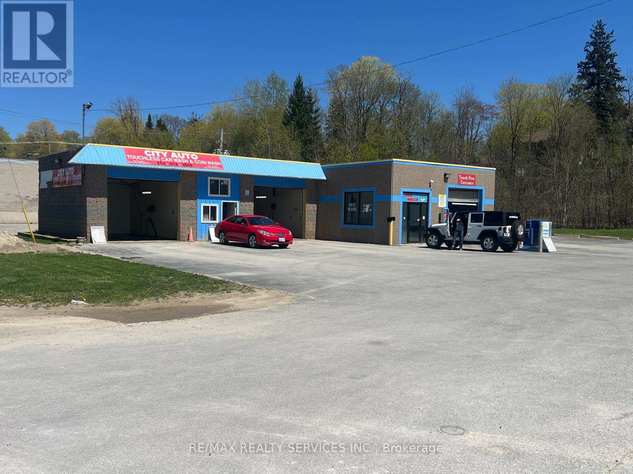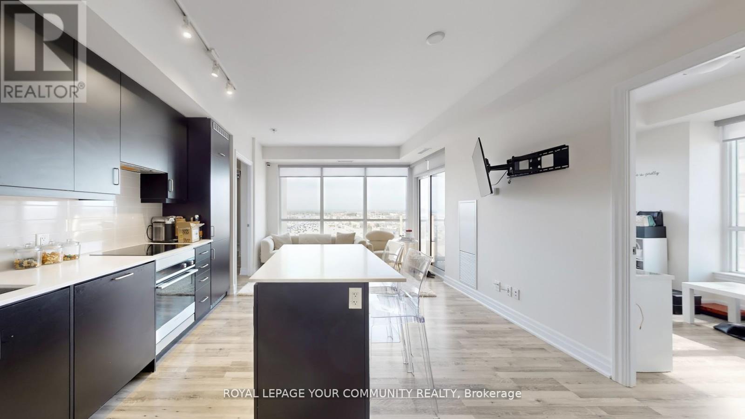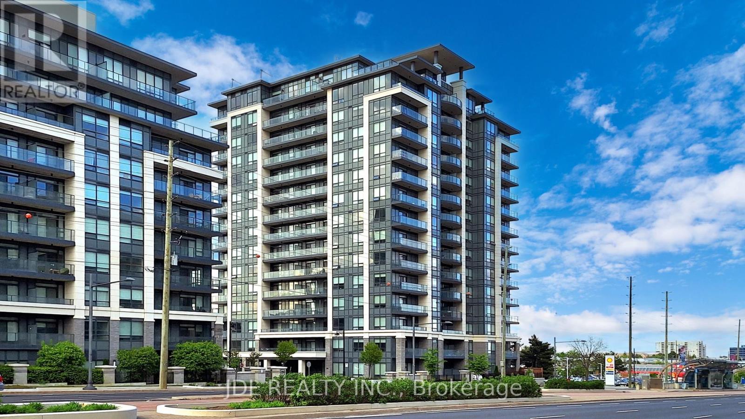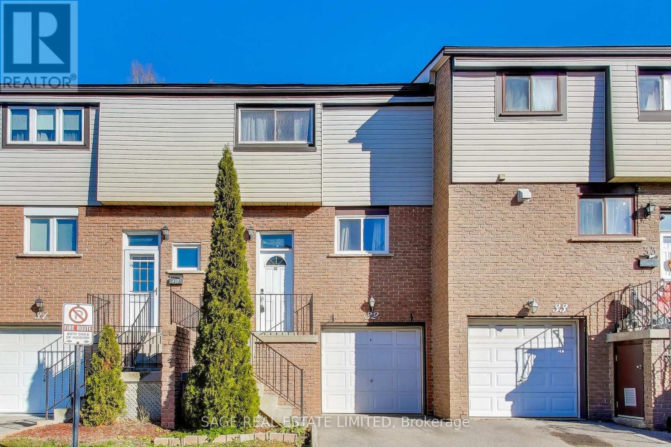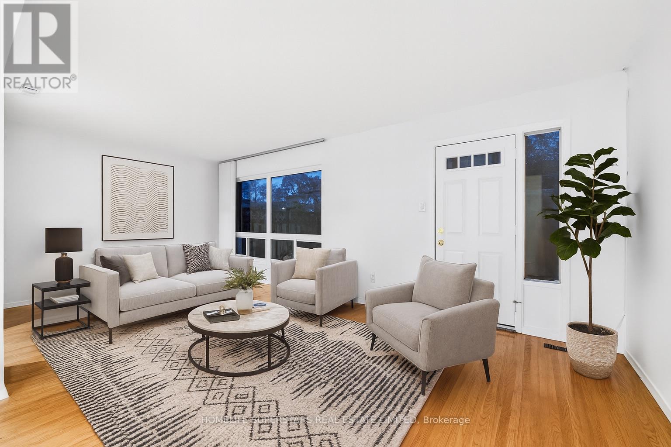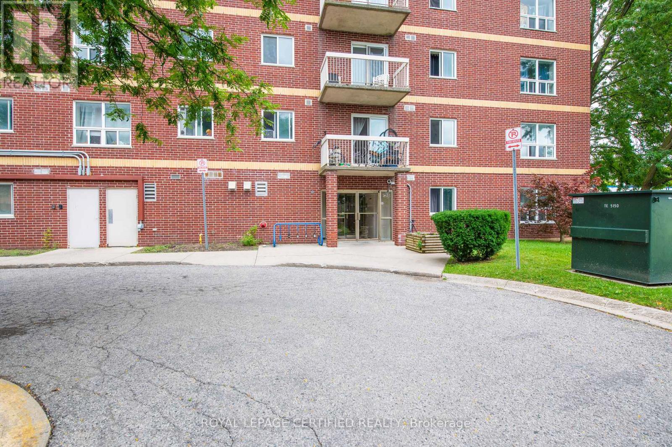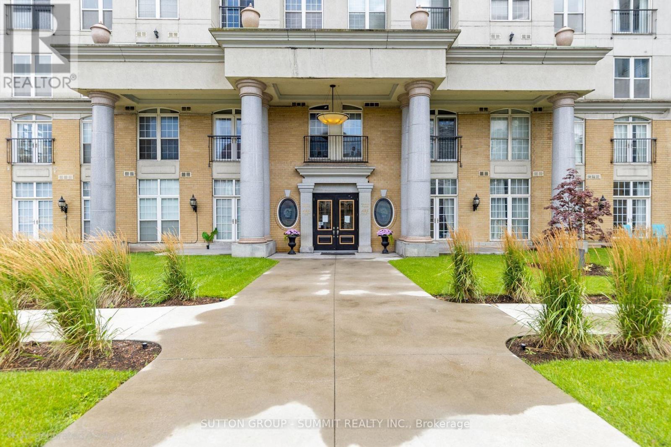25 Shelburne Avenue
Wasaga Beach, Ontario
Live the Georgian Sands Lifestyle - Your beachside townhome awaits! Move in, unwind, repeat. Welcome home to 25 Shelburne Ave! Discover this stylish three-story, three-bedroom plus Den townhome in the coveted Georgian Sands master-planned community of Wasaga Beach. Steps from the world's longest freshwater beach, this home invites you to wake up to nature while staying just minutes from Walmart, grocery stores, restaurants, a new rec complex, library, and year-round recreation. Just 5 minutes from Beach 1 - Move-in-ready home that is a perfect blend of luxury, lifestyle, and convenience. Inside, an airy open-concept main floor features sun-filled living spaces, a stylish kitchen with centre island, ground floor family room or 4th bedroom, three spacious bedrooms upstairs, including a serene primary retreat with ensuite, provide plenty of room for family or guests. The private one-car garage and additional storage make day-to-day life effortless. Designed with the builder's signature attention to detail-think bright, modern interiors, quality craftsmanship, and energy-efficient construction-this home captures the essence of Georgian Sands: a place where beachside charm meets contemporary comfort. Comes with new vanities, new toilets, fresh designer paint, laminate flooring throughout, and is fully equipped with kitchen appliances. Your four-season escape starts here. Tour today. Move in tomorrow. Go! (id:60365)
403 - 375 Sea Ray Avenue
Innisfil, Ontario
PENTHOUSE UNIT - Courtyard/Pool View in Aquarius Building. Aqua suite with two split bedrooms, Spacious Bright Luxury suite. Open concept kitchen and living area - overlooking the Pool, Large Centre Island with lots of Cabinetry and extra Storage space, Granite Breakfast Bar, 2 full baths, Primary bedroom has a large Walk in Closet. Walk out to Large Balcony overlooking the courtyard Pool - Master Planned Friday Harbor Resort All Season Community living. Take a stroll on the Boardwalk, Golf at the Nest Golf Club, Nature Walks in the 200 Acre Nature Reserve, Shops and Restaurants, LCBO, Shopping and much more. Come take a look at one of the most distingished Resort Lifestyle Community, Minutes to Barrie and 1 hour to Downtown Toronto. (id:60365)
803 - 398 Highway 7 E
Richmond Hill, Ontario
This stunning 955 sq. ft. 2+1 bedroom condo, complete with one parking space and a convenient locker, is meticulously designed for modern living. Its north-facing layout floods the space with natural light, creating an inviting atmosphere while maintaining a cool and comfortable environment. This Spacious and Versatile Layout, the perfect blend of comfort and functionality with an open-concept living area and a versatile den that can easily serve as a home office or an extra guest room. Also , the Top-Ranked Schools just right at Your Doorstep: Benefit from being zoned for some of the area's most prestigious schools, including Doncrest Public School, Christ the King School, and St. Robert Catholic High school, ensuring an excellent education for your children.- Thirdly, **Unmatched Convenience:** Enjoy the luxury of having banks, supermarkets, fine dining, and fabulous shopping options just steps away. Plus, the soon-to-open T&T Supermarket will elevate your grocery shopping experience to new heights.- Forthly , A Secure and Family-Friendly Community:** Rest easy knowing your family is safe in a neighborhood celebrated for its exceptional security and sense of community. **Prime Location in Richmond Hill:**With schools, shops, public transit, and dining all within a short stroll, this condo offers an unparalleled lifestyle of convenience and comfort.Seize this incredible opportunity to own a spacious, radiant, and ideally located home in one of Richmond Hills most coveted communities! Dont let this chance pass you by! (id:60365)
Basement - 346 Wenlock Avenue
Richmond Hill, Ontario
Cozy 2 Bedrooms Basement In A Quiet Community In The Heart Of Richmond Hill ,One Parking Spot On The Private Driveway, ,Long Driveway, Top-Rated Bayview Secondary School, Step To Elementary School, GO Station, Costco, T&T Supermarket, Walmart, Dollarama, Food Basic And Etc. First And Last Month's Rent. No Pet and No Smoker. Main Floor Is Already Leased Separately. (id:60365)
256 - 333 Sunseeker Avenue
Innisfil, Ontario
Welcome to this brand-new, beautifully designed, unit located in the heart of Sunseeker building at Friday Harbour Resort. This modern suite features a bright open-concept layout, thoughtfully crafted for comfort and easy living. Large balcony with stunning view overlooking the Marina and the courtyard, Residents can indulge in all the premium amenities the building has to offer and other amenities , from boardwalk dining to trails, beach club access, and year-round activities, Lease and Lease-to-Own options available. A perfect opportunity to experience luxury living in one of Friday Harbour's newest and most stunning buildings. (id:60365)
99 David Street
North Huron, Ontario
Don't miss this exceptional opportunity to own a highly profitable, fully modernized carwash-complete with property-in the heart of downtown Wingham, Ontario. Sitting on an impressive1-acre lot, this turn-key business has been transformed with over $300,000 in premium upgrades,making it one of the cleanest, most reliable operations in the region. Enjoy multiple revenue streams with 2 spotless self-serve bays, 1 oversized truck bay, and a state-of-the-art automatic touchless car wash, all outfitted with brand-new, top-tier equipment. Customers love the convenience of the dedicated dog wash station, newly installed high-suction vacuums, andmodern wireless payment systems-ensuring smooth, effortless service around the clock. Behind the scenes, every bay has been outfitted with fully updated electrical systems, providing long-term durability and peace of mind for any owner. Its prime downtown location offers unbeatable visibility, steady vehicle traffic, and close proximity to nearby amenities-driving strong and consistent customer volume. Open 24/7 and designed to operate with minimal effort,this property is perfect for hands-off investors or business owners looking to step into a thriving, low-maintenance operation with substantial future development potential. A rare,income-generating asset in a fast-growing community-opportunities like this are hard to find. (id:60365)
1009 - 9075 Jane Street
Vaughan, Ontario
Stunning split bedroom layout, 2-Bed, 2-Bath corner unit in the luxury Park Avenue Place Tower A, offering over 800 sq ft of elegant living space with 9-foot flat ceilings, an open-concept layout, and floor-to-ceiling windows that fill the home with natural light. The modern upgraded kitchen features an extended island with breakfast bar, quartz countertops, premium built-in appliances, stylish backsplash. Top-grade laminate flooring and modern window coverings throughout. The spacious primary bedroom includes a walk-in closet and elegant 4-piece ensuite. Enjoy unobstructed northwest views from every angle and from your private balcony. This unit comes with 1 parking spot and locker. Building amenities include a 24-hour concierge, rooftop terrace with BBQs, gym, cinema/theater, party/reading/billiard rooms, guest suite, and plenty of visitor parking. Conveniently located just minutes to Vaughan Mills, Subway, Hwy 400, Cortellucci Vaughan Hospital, Canadas Wonderland, restaurants, schools, and entertainment. The unit is clean and move in ready! (id:60365)
803 - 398 Highway 7 E
Richmond Hill, Ontario
Welcome to your dream home! This stunning 955 sq. ft. 2+1 bedroom condo, complete with one parking space and a convenient locker, is meticulously designed for modern living. Its north-facing layout floods the space with natural light, creating an inviting atmosphere while maintaining a cool and comfortable environment. This Spacious and Versatile Layout, the perfect blend of comfort and functionality with an open-concept living area and a versatile den that can easily serve as a home office or an extra guest room. Also , the Top-Ranked Schools just right at Your Doorstep: Benefit from being zoned for some of the area's most prestigious schools, including Doncrest Public School, Christ the King School, and St. Robert Catholic High school, ensuring an excellent education for your children.- Thirdly, **Unmatched Convenience:** Enjoy the luxury of having banks, supermarkets, fine dining, and fabulous shopping options just steps away. Plus, the soon-to-open T&T Supermarket will elevate your grocery shopping experience to new heights.- Forthly , A Secure and Family-Friendly Community:** Rest easy knowing your family is safe in a neighborhood celebrated for its exceptional security and sense of community. **Prime Location in Richmond Hill:**With schools, shops, public transit, and dining all within a short stroll, this condo offers an unparalleled lifestyle of convenience and comfort.Seize this incredible opportunity to own a spacious, radiant, and ideally located home in one of Richmond Hills most coveted communities! Dont let this chance pass you by! (id:60365)
32 - 1945 Denmar Road
Pickering, Ontario
Welcome to this bright and spacious two-storey townhome, complete with a finished lower level and a desirable walk-out to a fully fenced backyard. Perfectly situated in the heart of Pickering, this home offers unbeatable convenience-just minutes to highway access, transit, and all major amenities. The main floor features a functional kitchen that opens to a combined living and dining area, creating an ideal space for family time and entertaining. A convenient main-floor powder room adds to the practicality. Upstairs, you'll find three well-appointed bedrooms and a full bathroom. The generous primary bedroom boasts double closets and ample natural light. The lower level is mostly finished, offering additional living space with a walk-out to the backyard-perfect for a rec room, home office, or gym. With a single-car garage, private driveway, and visitor parking, this home checks all the boxes. (id:60365)
77 - 1235 Radom Street
Pickering, Ontario
Welcome to 1235 Radom St, Unit 77 at Village by the Lake Townhomes! This spacious 3-bedroom home offers 1,374 square feet of comfortable living in sought-after Bay Ridges. The layout features a bright living and dining area, a classic kitchen, and a powder room on the main floor. Upstairs, you'll find three generously sized bedrooms and a full bathroom, ideal for family living. Downstairs, a finished basement expands your options for a cozy rec room, workspace, or play area-perfect for today's versatile lifestyles. Enjoy the peace of mind that comes with an included underground parking spot and take advantage of plentiful visitor parking for guests. Residents have access to excellent amenities such as an outdoor pool, party and meeting room, green courtyards, and a BBQ area for entertaining.This established, well-managed complex offers attractively low maintenance fees. Situated close to many schools, waterfront trails, Frenchman's Bay marina, shopping, and transit including Pickering GO and Highway 401, Unit 77 delivers the best of lakeside living in a neighbourly, family-friendly community. (id:60365)
301 - 626 First Street
London East, Ontario
Welcome to this bright and spacious 3-bedroom, 2-bathroom condo ideally located right at the gates of Fanshawe College! Perfect for investors or families, this move-in-ready unit offers: 3 generous bedrooms; 2 full bathrooms and1 free parking spaceWhether you're looking to generate excellent rental income or settle into a convenient location near schools, shopping, and transit, this property has it all. (id:60365)
411 - 135 James Street S
Hamilton, Ontario
One bedroom plus den!! A few minutes walking to the GO Train, 10 Minutes driving to McMaster Hospital and almost the same time driving to McMaster University! Gas, Water, and Water heater are included in the lease price. 1 Parking Spot and 1 Locker are included! Large Living, Dining, den, and big bedroom! This large 810 sq ft floorplan with 9' ceilings and a den provides plenty of room and natural light for living, hosting, and working from home. In-suite laundry, a beautiful downtown view, and access to all of the wonderful amenities of the building are the cherry on top. Enjoy the gym, party room, rooftop terrace with BBQs, and the courtyard. You can step outside your front door to the magic of James St with all of its restaurants, shops, festivals, hospital, and GO station. You are almost within walking distance of all the services you need... (id:60365)

