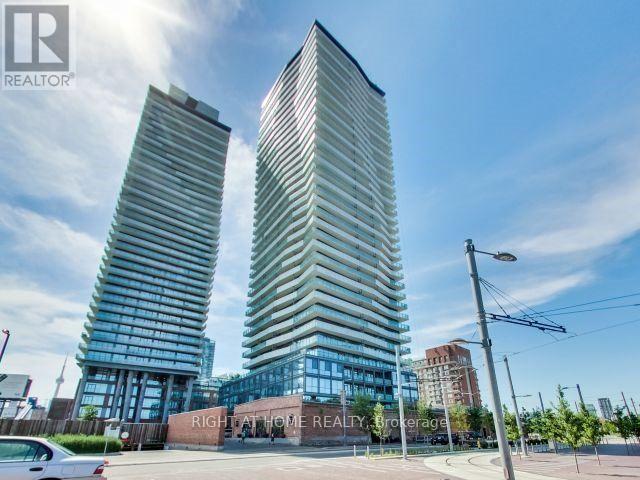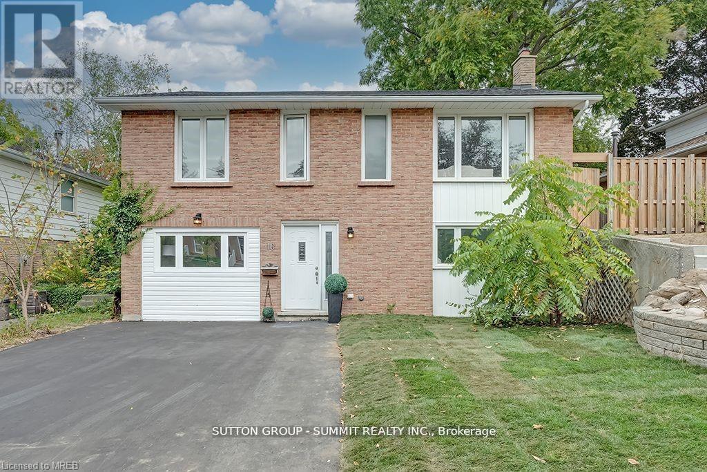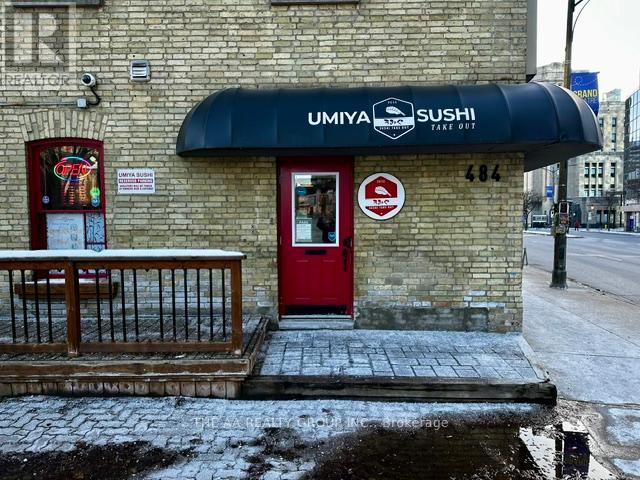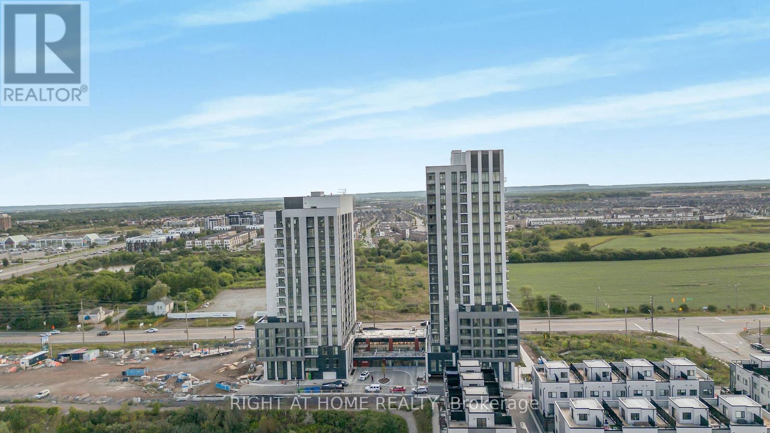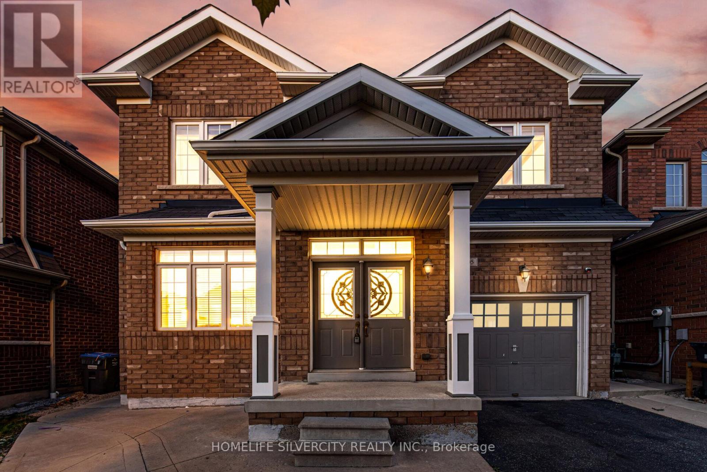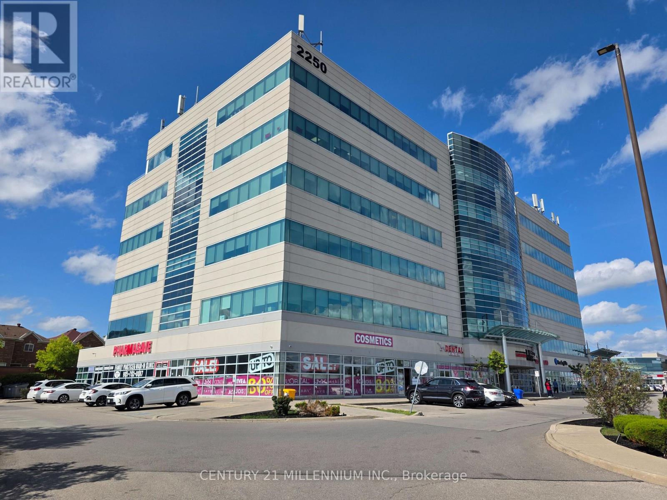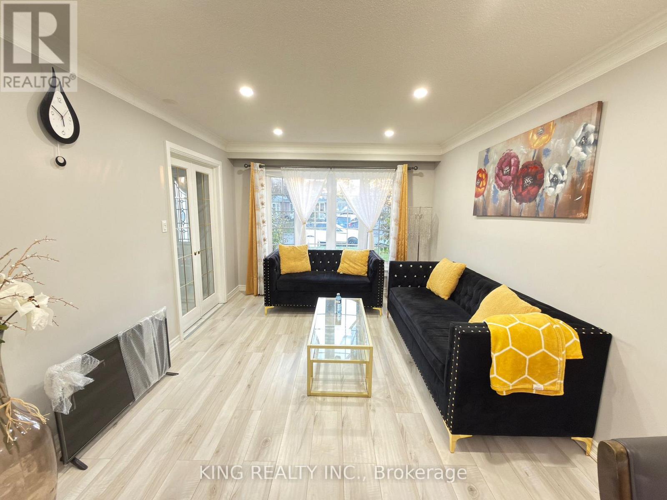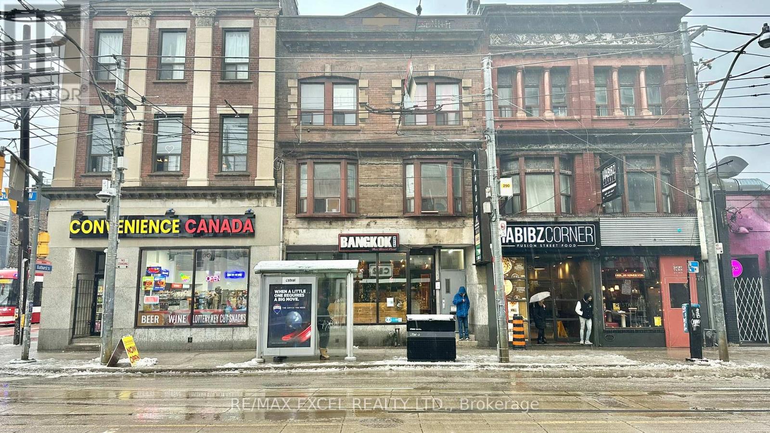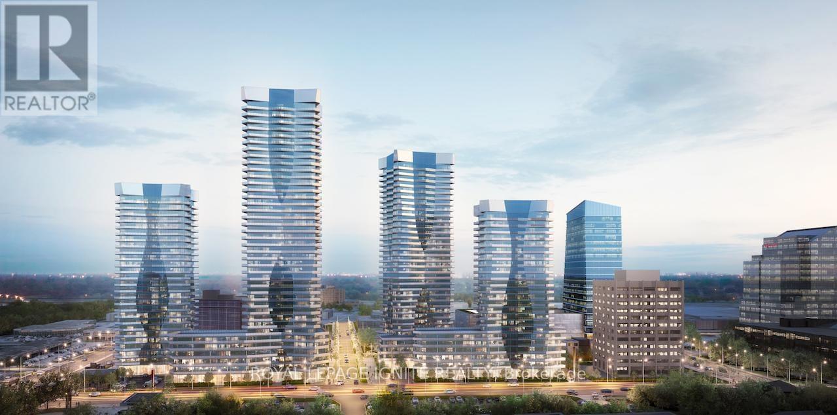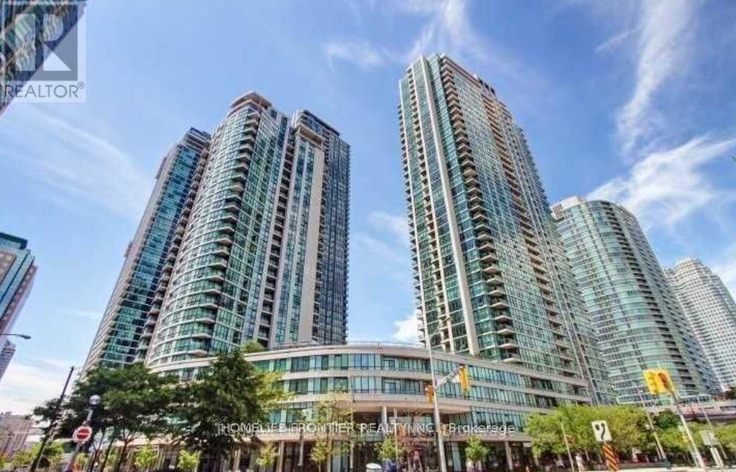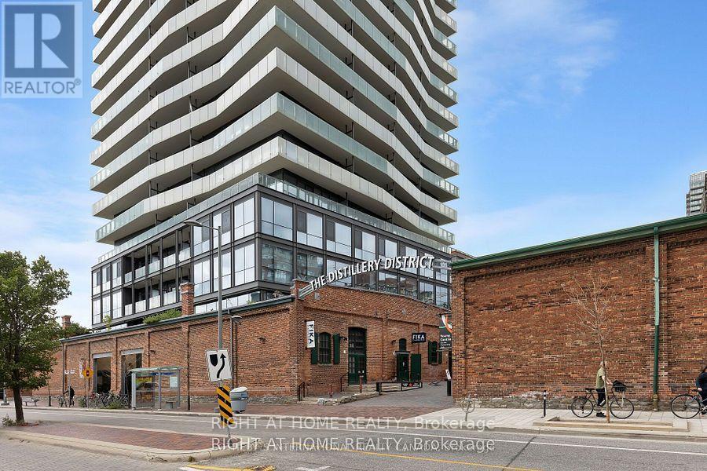3201 - 390 Cherry Street
Toronto, Ontario
Beautiful Two Bedroom Condominium Apartment, Located in The Historic Distillery District, East Downtown Toronto!! It has a breathtaking West View Of Toronto's Skyline from a very large Balcony. Steps from the famous Christmas Market and some of the best Restaurants in town. This Property is a must see for you to really appreciate the numerous amenities and neighbourhood's convenience it offers. (id:60365)
16 Upper Canada Drive
Kitchener, Ontario
Do not miss this! Upper level custom made newly built apartment for rent! Extra ordinary, modern city dwelling, housed in a charming raised bungalow with a large backyard! Quiet beautiful street, close to all amenities, bus stop, grocery store, cafes, restaurants minutes walk away. Nothing like this available in the city of Kitchener Waterloo, fully gutted outbrand new interior. Apartment built with 3 spacious bedrooms, 2 full bathrooms, full size laundry with washer and dryer, modern high quality kitchens with custom wood cabinets, quartz counter tops and top quality dolmen marble back splash. Independent laundry, lots of storage. Bright beautiful living and dining areas, pot lights. (id:60365)
102 - 484 Richmond Street E
London East, Ontario
Exceptional opportunity to own a well-established takeout-only sushi restaurant located in one of downtown London's highest-traffic corridors. Ideally positioned on Richmond St. at Dufferin Ave, this business benefits from outstanding visibility and a strong existing customer base drawn from surrounding high-rise condos, commercial buildings, residential communities, and the constant foot traffic around Victoria Park. This fully turn-key operation runs efficiently 6 days per week, leaving significant potential for growth. The restaurant already maintains strong partnerships with major delivery platforms including UberEats and SkipTheDishes, providing seamless continuity for the new owner. Additional revenue opportunities include expanding hours (Sundays and late-night), adding catering services, and introducing complementary menu items such as sushi burritos, sushi tacos, specialty rolls, bubble tea, desserts, or even other retail food concepts. The space offers approximately 700 sq. ft., two dedicated parking spaces at the front, and valuable additional storage in the basement. Rent is very reasonable at $2,187.91/month + approximately $200/month for hydro, keeping operating costs low and margins strong. Remaining lease runs until December 31, 2026, with a 5-year renewal option available. All existing equipment and fixtures are included. A rare chance to step into a profitable, well-located business with excellent growth potential on one of London's most vibrant and sought-after commercial strips. (id:60365)
Upper - 385 Royal West Drive
Brampton, Ontario
Bright & Spacious 4-bedroom, 3-bath Upper level available for lease. Tons of upgrades. Features a premium kitchen with large water fall quartz centre island, 9-ft ceilings on both levels, pot lights. The main floor offers hardwood floors. All second-floor bedrooms have walk-in closets. 2nd Floor Laundry. 3 Car parking available. Prime location within walking distance to schools, Walmart, Home Depot, Indian stores, Mount Pleasant GO, transit, trails & cricket grounds. Move-in ready, ideal for families seeking space, style, and convenience! (id:60365)
709 - 3071 Trafalgar Road
Oakville, Ontario
Brand new beautiful 1 bedroom suite 550sqft interior + 42sqft balcony in the sought-after Minto community. Thoughtfully designed with an open-concept layout and abundant natural light, this sun-filled unit features a Modern kitchen and a beautiful view. Surrounded by green space and close to GO Transit and highways (QEW, 403, 407) for easy commuting. Oakville Hospital and Shopping Center close by. One parking spot is included. Bell High Speed Internet included for one year. Experience Next-level Convenience With Smart Home Features. (id:60365)
105 Aylesbury Drive
Brampton, Ontario
Welcome to 105 Aylesbury Dr! This Fully Detached house includes Three bedrooms with 'Two-bedroom' finished 'LEGAL' basement with separate entrance . Practical Layout with Separate Living & Family rooms . Spacious Living & Dining rooms . Main floor 'AND' second floor comes with 9' Ceilings. No Carpet throughout the house. Kitchen comes with Granite Countertops & S/S appliances. Freshly Painted, Huge Backyard. All 3 bedrooms are generously spacious .Primary Bedroom comes with Walk-in Closet. ' (id:60365)
212 - 2250 Bovaird Drive E
Brampton, Ontario
WELCOME TO THIS VERY WELL SITUATED UNIT WITH A ** 1 CAR UNDERGROUND PARKING** IN A HIGHLY POPULAR AREA OF BRAMPTON, WHERE BUSINESS IS PHENOMENAL. **AN EXCELLENT OPPORTUNITY FOR BUSINESS OWNERS/INVESTORS**. **RECENTLY RENOVATED (AUG 2025), NEW PAINT (AUG 2025), PROFESSIONALLY CLEANED (AUG 2025), THOUSANDS SPENT**. A VERY RARE UNIT WHICH OVERLOOKS A BEAUTIFUL HORIZON VIEW FROM A LARGE SIZE ROOM WITH LOTS OF SUNLIGHT, IN ADDITION TO 2 OTHER ROOMS. FEATURES A GOOD SIZE WASHROOM AND A HUGE RECEPTION/SITTING AREA. YOU ALSO HAVE ACCESS TO A VERY CONVENIENT KITCHEN. DON'T MISS YOUR OPPORTUNITY TO ACQUIRE THIS VERY SPACIOUS, GORGEOUS, AND WELL MAINTAINED 2ND FLOOR UNIT WITH UNLIMITED POTENTIAL FOR BUSINESS. 868 SQ FT. OF SPACE, AS PER THE SELLER. WALKING DISTANCE TO THE BRAMPTON CIVIC HOSPITAL, AND OTHER MEDICAL FACILITIES IN THE SAME BUILDING. SITUATED IN A PLAZA FULL OF GREAT AMENITIES, INCLUDING MANY RESTAURANTS. CLOSE TO THE HIGHWAY. BUILDING USES GEOTHERMAL HEATING FOR THE UNITS. EXTRAS: STATE OF THE ART BUILDING. GROUND FLOOR LEVEL HAS CONFERENCE ROOM, URGENT CARE, PHARMACY, AND PHYSIOTHERAPY CLINIC. MOTIVATED SELLER. **1 ADDITIONAL PARKING SPOT AVAILABLE FOR SALE WITH THE UNIT, IF NEEDED** (id:60365)
21 Greenwood Crescent
Brampton, Ontario
Welcome to this absolutely stunning and fully upgraded 3-bedroom semi-detached backsplit, beautifully finished from top to bottom and ready for you to call home! Step into a bright and cozy sunroom leading to a spacious living room and a modern, fully renovated kitchen featuring a sleek design with an extra pantry, ample storage, and drawers, complemented by brand-new appliances including a fridge, stove, and dishwasher. Enjoy new flooring throughout, with elegant porcelain tiles in the kitchen and bath, and a fully renovated bathroom showcasing a large, luxurious shower. Freshly painted and illuminated with pot lights throughout, this home exudes warmth and sophistication. Additional highlights include a new high-efficiency furnace (2025) for your comfort and energy savings, and a furnished bedroom with a queen bed for added convenience. A perfect blend of style, comfort, and functionality-this home is a must-see! (id:60365)
580 Queen Street W
Toronto, Ontario
Situated at the intersection of Queen and Bathurst, this 952 sq ft space is currently a Thai restaurant offering dine-in and takeout, with a large basement for storage. Features include 8ft and 4ft kitchen exhaust hoods and a walk-in cooler in the basement. It's a prime spot for delivery and takeout. Rent is $6,723 inclusive of TMI and HST, with a lease running until June 2030 plus a 5-year renewal option. The space can be easily adapted to suit any concept. (id:60365)
1502a - 2550 Victoria Park Avenue
Toronto, Ontario
Beautiful 3-bedroom, 2-bath suite at 2550 Victoria Park Avenue featuring 908 sq ft of functional open-concept living with a bright combined living, kitchen, and dining area, plus a spacious primary bedroom with a private 4-pc ensuite. Located within the Lansing Developments (Block 1A) master-planned community, this modern residence offers exceptional amenities including a fitness centre, party room, concierge, guest suites, and outdoor spaces designed for comfort and convenience. Ideally situated steps from Muirhead Public School, St. Mother Teresa Catholic School, Brian Public School, George . Henry Academy, Wishing Well Park, Old Sheppard Park, CF Fairview Mall, Bridlewood Mall, TTC bus routes, and with quick access to Highways 401, 404, and the DVP providing outstanding connectivity and urban living in a rapidly growing North York neighbourhood. (id:60365)
2303 - 12 Yonge Street
Toronto, Ontario
Excellent Location At The Heart Of Downtown Toronto, 1 Bdrm Unit In The Attractive Pinnacle Centre. Walk To Union Station, Harbourfront, Air Canada Centr, Close To Theatre/Entertainment And Business District, Fantastic City View, 9Ft. Ceiling, Practical Layout LAMINATE Floor Through Out With A Modern Kitchen. (id:60365)
1405 - 390 Cherry Street
Toronto, Ontario
Experience exceptional urban living in this gorgeous 2-bedroom, 2-bathroom corner suite offering expansive, unobstructed lake views. The thoughtfully designed split-bedroom floor plan ensures maximum comfort and privacy, while 9 ft ceilings, built-in stainless steel appliances, and fresh paint throughout create a modern, inviting atmosphere. Enjoy unmatched convenience with two lockers, one parking space, and effortless connectivity via TTC transit and the upcoming Ontario Line Subway. Resort-inspired amenities elevate your lifestyle, including an outdoor pool, fully equipped gym, stylish party room, billiards lounge, guest suites, and a dedicated concierge. Located in the heart of Toronto's iconic Distillery District, you're surrounded by award-winning restaurants, boutique shops, galleries, and vibrant cultural experiences. Easy highway access allows for smooth commuting and quick weekend getaways. Luxury, location, and lifestyle come together seamlessly in this exceptional home-don't miss it! (id:60365)

