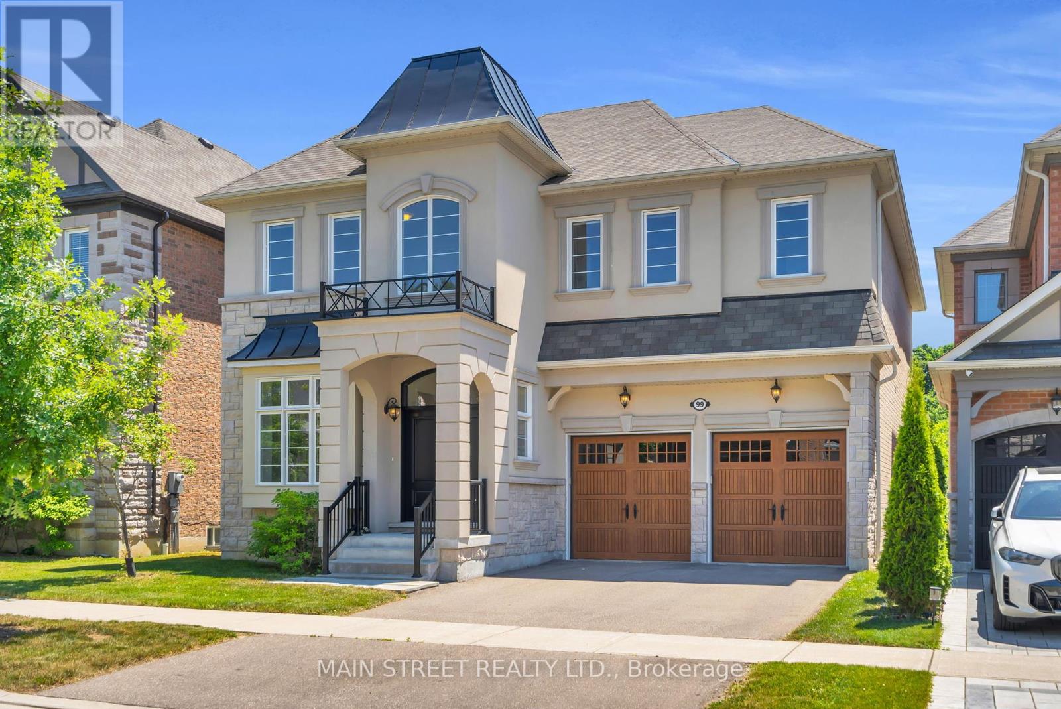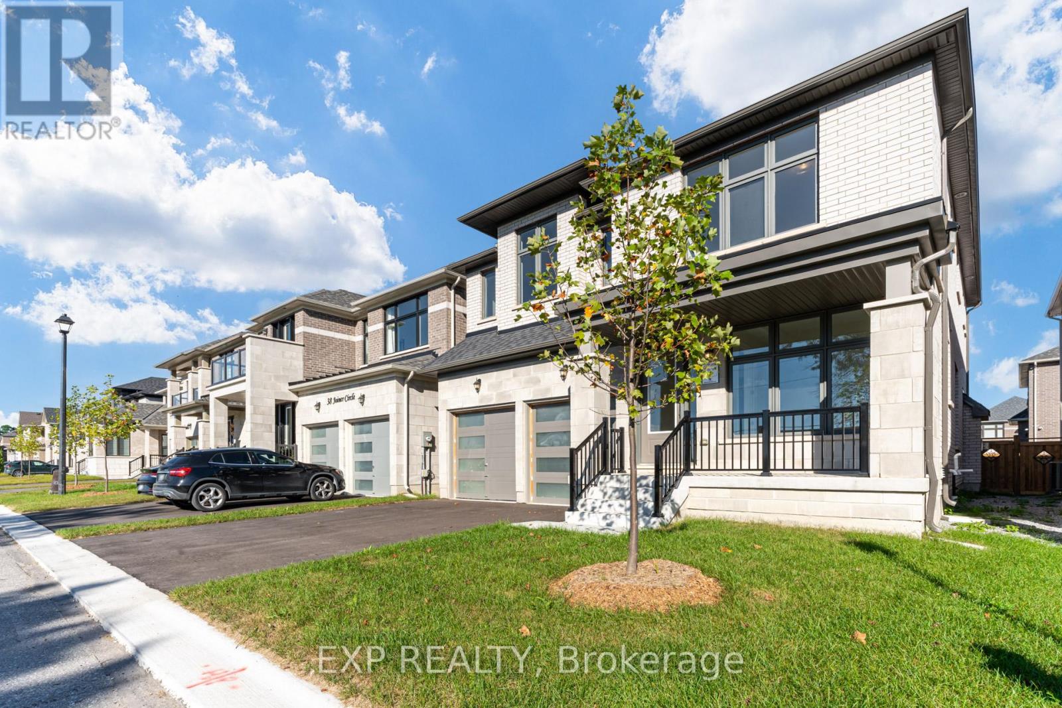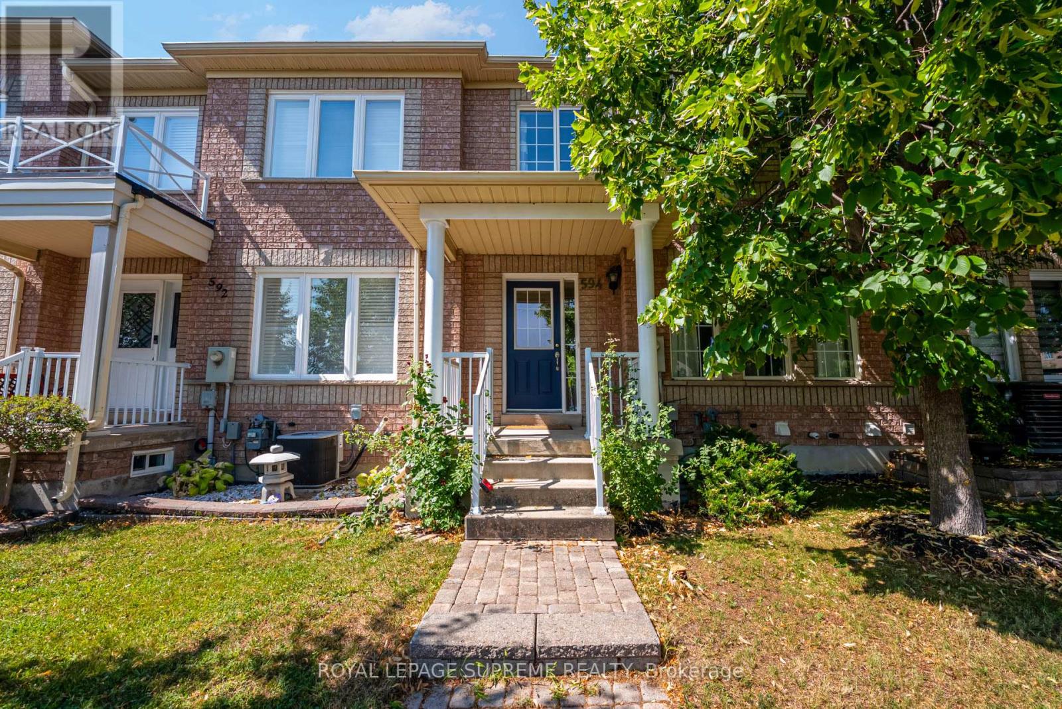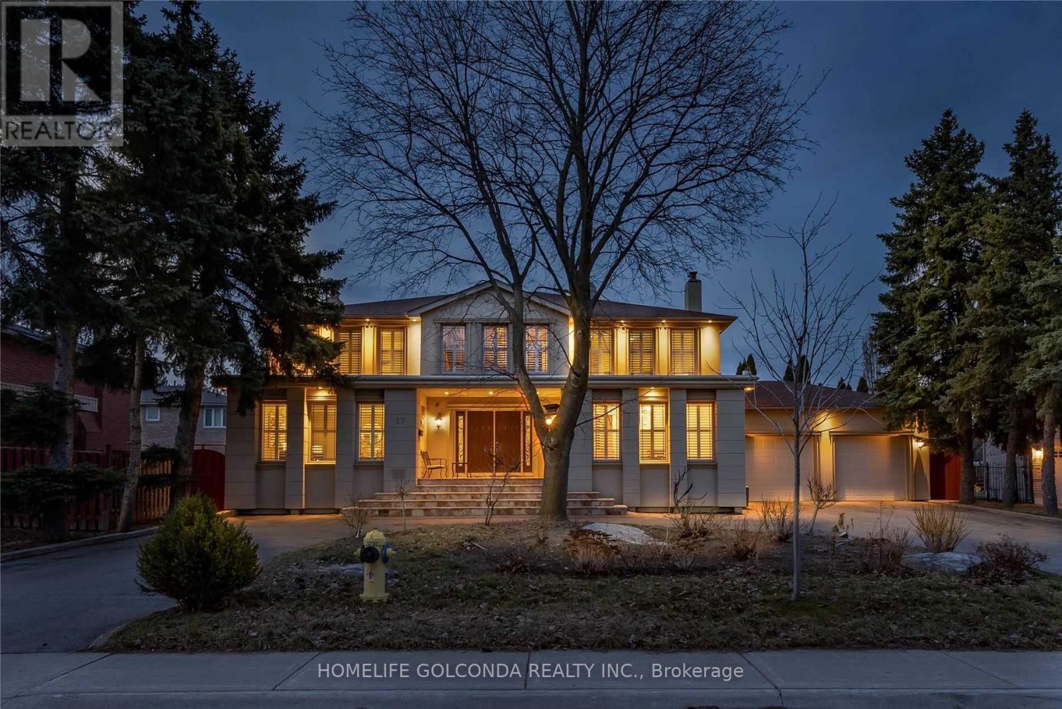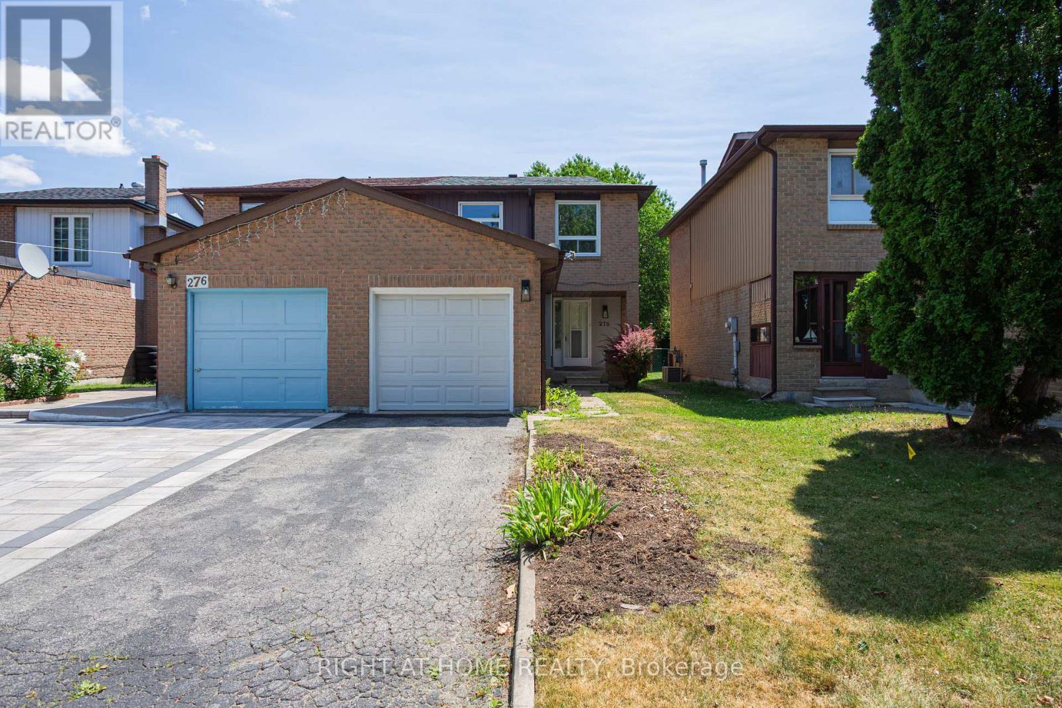107 Kruger Road
Markham, Ontario
Nice Brick Link Home, Family Size Eat-In Kitchen With Walkout To Patio. Basement Has Bath Room And Kitchen. Close To Costco, Schools, Public Transportation. Roof(2017) Attic Insulation Upgrade, Furnace (2023), Garage Has Car Charger, New Garge Door And Remote Control (id:60365)
99 Bridgepointe Court
Aurora, Ontario
Stunning & Bright Mattamy Home on a Quiet Premium Court in Aurora! This elegant French Chateau-inspired residence offers over 3,700 sq ft of refined living space with 4 spacious bedrooms, each with its own private ensuite. The luxurious primary suite features double walk-in closets and a spa-like 5-piece bath. A bonus 2nd-floor family room offers flexible space easily convertible to a 5th bedroom! Soaring 10' ceilings on the main floor, 9' ceilings on the second, and a rare 9' walkout basement a premium builder upgrade offer incredible scale and future potential. The chef's kitchen is a showstopper with granite counters, beautiful cabinetry, stylish backsplash, large island, and a butler's pantry that flows seamlessly from the living room into the dining area. Notable features include: brand-new front and basement security doors, coffered ceilings, oak staircase, upgraded 200 Amp panel, and a large mudroom with ample storage. The south-facing backyard backs onto the ravine and offers pure tranquility at your doorstep. Situated steps to forested trails and just minutes from the GO station, T&T, Hwy 404, parks, top-rated schools, and a vibrant community centre. A rare blend of luxury, location, and lifestyle - don't miss your opportunity to call this exceptional home yours! (id:60365)
12056 Leslie Street
Richmond Hill, Ontario
Nestled on a serene 3.05-acre lot in Rural Richmond Hill, 12056 Leslie Street is an enchanting country retreat blending rustic charm with modern elegance. Surrounded by mature trees offering exceptional privacy, the expansive property is situated on a premium lot 277.31 ft wide at rear and 675.05 ft deep, complete with an attached two-car garage and private driveway accommodating up to 10 vehicles. Meticulously renovated, this inviting 3+1 bedroom, 3-bathroom sidesplit home offers approximately 3,000 sq ft of thoughtfully designed living space (1,746 sq ft above grade per MPAC plus finished basement), enhanced by recent upgrades totaling $200,000. The bright, open-concept main level showcases newly installed engineered hardwood floors, a spacious living room with an electric fireplace, a dining area with walk-out to a cedar deck, and a fully updated gourmet kitchen featuring new quartz countertops, and premium built-in appliances including a new LG fridge, GE gas stove, Frigidaire dishwasher, and Samsung microwave. Upstairs, engineered hardwood floors continue throughout three bedrooms, each with custom cabinetry, the primary bedroom includes a luxurious 5-piece ensuite and walk-in closet, while two additional bedrooms provide ample closet space. The fully finished basement adds versatility with new vinyl plank flooring, a welcoming recreation room, a bedroom, and a wood-burning fireplace. This property is equipped with a full, comprehensive whole-house water treatment system, including a working water softener, an iron removal system, a UV light purifier, and a whole-house sediment filter, ensuring clean, safe, and high-quality water throughout the home. Ideally located close to top-ranked schools, parks, and amenities, this exceptional residence beautifully blends rural tranquility with urban convenience, offering impeccable craftsmanship, abundant natural light, and seamless indoor-outdoor living a place to truly call home. (id:60365)
40 Joiner Circle
Whitchurch-Stouffville, Ontario
Welcome To This Beautiful Home In One Of The Most Desirable, Highly Sought-After & Family-Friendly Neighbourhoods In the Ballantrae Community of Whitchurch-Stoufville. This Home Offers a Perfect Blend of Comfort & Convenience With an Exceptional Layout that Seamlessly Blends Functionality & Style. Enjoy the Abundance of Natural Light Which Creates a Warm and Inviting Atmosphere Throughout. This Home Features A Spacious Kitchen-Eating Area , Ample Cabinet Space, and a Large Island which Flows Naturally into the Family Room. The Warm & Inviting Family Room is Great for Relaxing with Family or Entertaining Guests, with A Cozy Fireplace, Large Windows & 10ft Ceilings Allowing Ample Natural Light. A Separate Dinning Area and A Large Chef's Pantry making it Ideal for Large Family Gatherings. Enjoy the Expansive Primary Bedroom featuring a Large En-Suite Bathroom & A Double Walk-in Closet Perfect for your Personal Retreat. A Second Bedroom Boasts its Own En-Suite Bathroom Ensuring Comfort & Privacy for Family or Guests While Two Additional Bedrooms share a Thoughtfully Designed Jack & Jill Bathroom making it Convenient for Siblings or Guests. This House is Designed so that Every Bedroom has Access to its Own Private Bathroom. Enjoy the Abundant Light that Flows through the Large Windows and the High 10ft Ceilings. The Main Floor Office Provides a Great Space for Working from Home. Upgrades include High 9ft Basement Ceilings Offering a Great Opportunity for Extra Living Space. Minutes Away From the Ballantrae Golf & Country Club, the Ballantrae Community Centre, Tennis Club & Public School and Musselman Lake. Walking Distance to the Ballantrae Gates Plaza and Just Minutes from the Aurora Shopping Smart Centres. ***EXTRAS*** NEW S/S Fridge, NEW Chef-Inspired Gas Range, New S/S Dishwasher, 9ft Ceilings in Basement (id:60365)
134 Strachan Trail
New Tecumseth, Ontario
This detached house set on a ravine lot! Built in 2021, this 2,980 sq. ft. house features 4 spacious bedrooms, 3 full & 1 half bathroom. From the fair-sized porch with pot lights, the home opens with a tiled foyer with an open concept living and dining area with large windows and laminate flooring along with tiled floors in the hallway, kitchen and breakfast area. The kitchen showcases a large central island, quartz countertops, spotless backsplash, stainless steel appliances, including a wall-mounted chimney range hood, and a spacious breakfast area with large windows and a walkout to a generously sized backyard. The Grand Family room features laminate flooring, a fireplace and large windows to overlook the scenic views. A hardwood staircase leads to the second floor with a laminate-finished hallway towards 4 bedrooms with carpet floors. The Primary bedroom features his & her W/I Closet, 5-piece ensuite with quartz countertop and large windows. The second and third bedrooms feature sunfilled windows and a share (Jack & Jill) 4-piece Ensuite, while the fourth bedroom includes a 3-piece ensuite and its own ravine view. The basement is unfinished. Back to the main floor, a mudroom with a large closet, window, tiled flooring, includes direct access to a double car garage plus two car parking space on the driveway. Family-friendly neighbourhood. (id:60365)
594 Napa Valley Avenue
Vaughan, Ontario
**FREEHOLD TOWNHOUSE** Welcome to 594 Napa Valley Ave, a well-maintained home that was cared for thoughtfully with love. Located in one of Vaughan's most sought-after family-friendly neighbourhoods, this beautifully maintained home offers the perfect blend of comfort, convenience and community living. Featuring a functional layout with bright, spacious rooms, this home is ideal for families of all sizes. Walking distance from multiple schools, parks and playgrounds. Enjoy the convenience of grocery stores just minutes from home, as well as the convenience of public transit and major highways being nearby. All the everyday amenities you need! Finished basement. Roof was done 2 years ago with a 40-year warranty. Hot water tank has 24/7 unlimited service-warranty. (id:60365)
6 Moonseed Lane
Richmond Hill, Ontario
Cozy 3 Bedrooms Townhome In Oak Knoll Community, Near Hwy 404, Go Station, Close To Lake Wilcox Park And Oak Ridges Community Centre! Bright And Spacious Layout, 9 Ft Ceiling On Main Floor, Hardwood Floors On Main, Open Concept Kitchen W/ Granite Countertop, Master Bedroom W/4 Pc Ensuite & W/I Closet! Mins Drive To St. Andrew's College. (id:60365)
109 Topham Crescent
Richmond Hill, Ontario
Ready to move in to, offering amazing value for its larger than average lot size and larger than average interior space - and you can even customize it to your specific tastes! This is a Fabulous Extended Corner Lot with extra parking and over 4000sf of living space! Fantastic school district, including Richmond Hill Secondary and St. Theresa Secondary. Entrance to Multiple hiking and biking trails just metres away. Gorgeous Perennial gardens cultivated on the property for years, now yours to enjoy each spring and summer (see photos). Once you walk into the spacious rooms of this house, on your very own corner lot, you will see that this property is by far the best value in the neighbourhood. ***Public Open House this Saturday & Sunday July 12th & 13th 2:00pm-4:00pm! *** (id:60365)
15 - 2 Phelps Lane
Richmond Hill, Ontario
Beautiful one-level stacked townhouse property with private direct access parking in your own garage. Bright and spacious with lots of natural light and private balcony. Private inside unit with inside parking (your own garage and not outside parking). Upgraded unit with stainless steel appliances and open concept layout. Two bedrooms and two washrooms. Modern kitchen with pantry, breakfast bar and lots of counter space! Great location at Oak Ridges in Richmond Hill. Lots of parks, Transit, Lake Wilcox, Bond Lake and lots of walking/biking trails near by. Steps to Shopping, schools, medical center, library, restaurants and much more!! (id:60365)
76 Hyde Park Drive N
Richmond Hill, Ontario
** Well Maintained Home by Original Owner in one of the most sought after area in Richmond Hill ** Fresh paint thru out, New Interlock on 4 car Driveway ( no sidewalk) **Upgraded Double Entrance Door at Grand Foyer (Open to above ), Double-lock system Back Yard Sliding Door to Wood Deck; Pantry in Kitchen, Skylight at Breakfast area, Stainless Steel Tiles Back Splash ** Gas Fireplace in Fam Rm ** Hardwood Floor thru out ** Flat Ceiling (except BRs) ** Main Floor Laundry ** Updated Windows ** Pot Lights ** Oak Staircase ** Great Layout ** Unfinished Basement for your personal touch ** Do Not Miss !!! (id:60365)
27 Dorwood Court
Vaughan, Ontario
Rare Opportunity To Live In The Desirable Islington Woods Community. Just Under 7,000Sqft. Of Living Space. Located At The Start Of A Quiet Cul-De-Sac On A Premium Lot With Horseshoe Driveway. Gourmet Eat In Kitchen With Granite Counters, Limestone Backsplash & Floor. Kitchen Walk Out To Large Patio Overlooking In-Ground Pool. Main Floor Family Room (W/O To Patio),2 Walk Ups From Fully Finished Basement Which Includes Kitchen, 5th Bedroom, Full Washroom, Rec (id:60365)
278 Risebrough Circuit
Markham, Ontario
Highly Sought After & Spacious 1500 sqft 3 Bdrm Semi-Detached In Prime Location. Includes HUGE Backyard. Bright & Full of Natural Light. Open Concept Design w/ Large Living Space & Full Dining Space. Newly Upgraded Vanities (2025). Newly Upgraded Lighting Fixtures (2025). Next to desired schools. Minutes to Downtown Markham, Steps To Park, T&T Supermarket, Ttc & Pacific Mall. Must see in person! Make it your new home, before someone else does! (id:60365)


