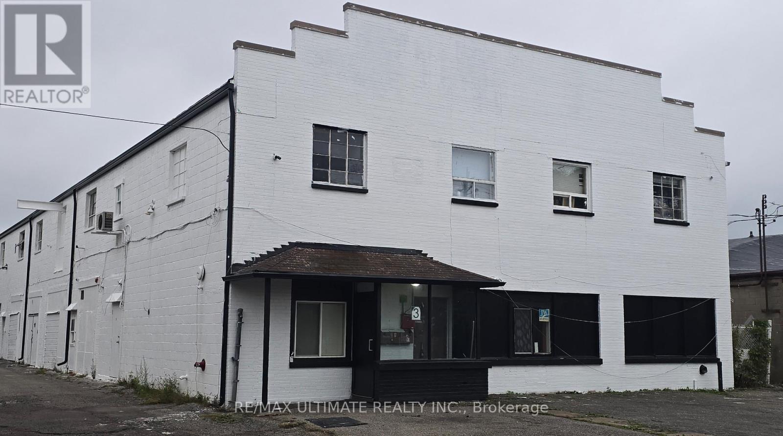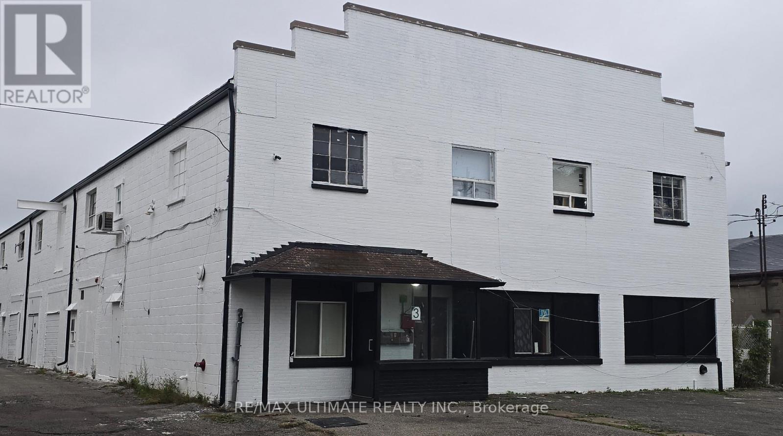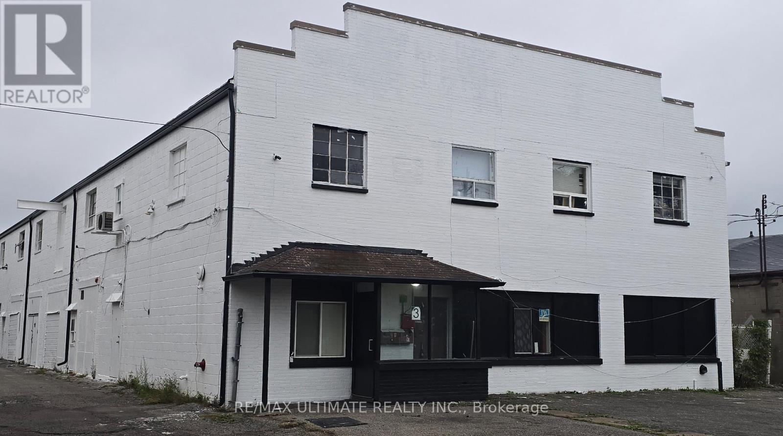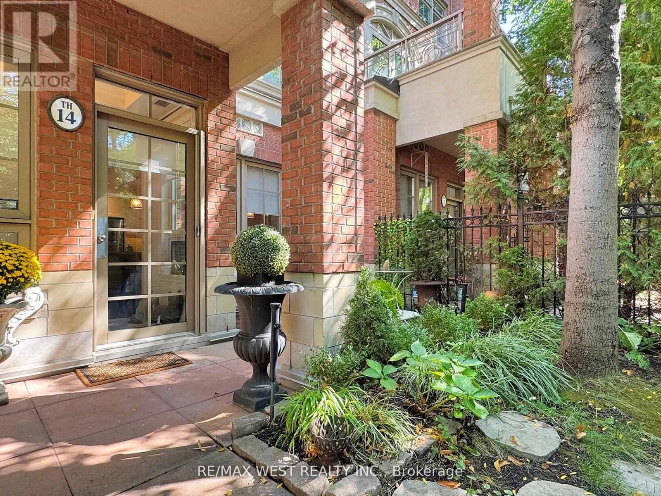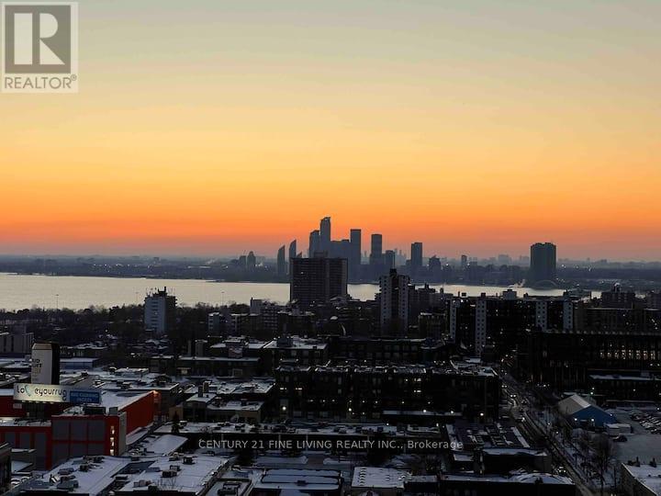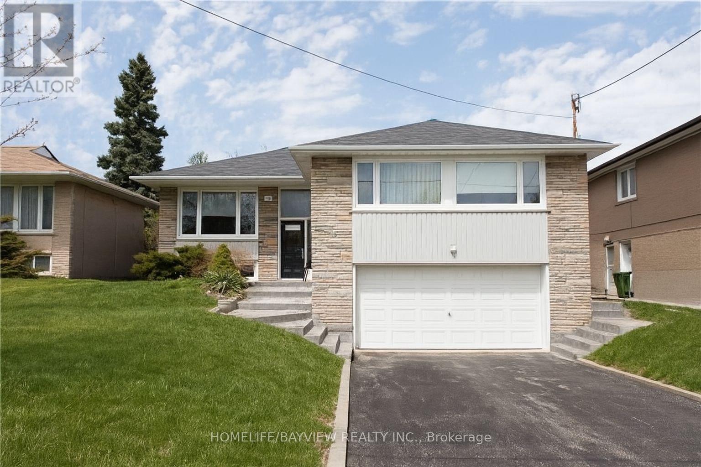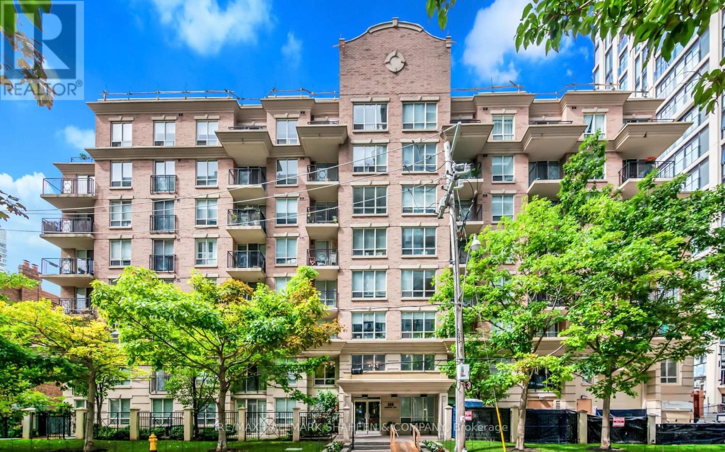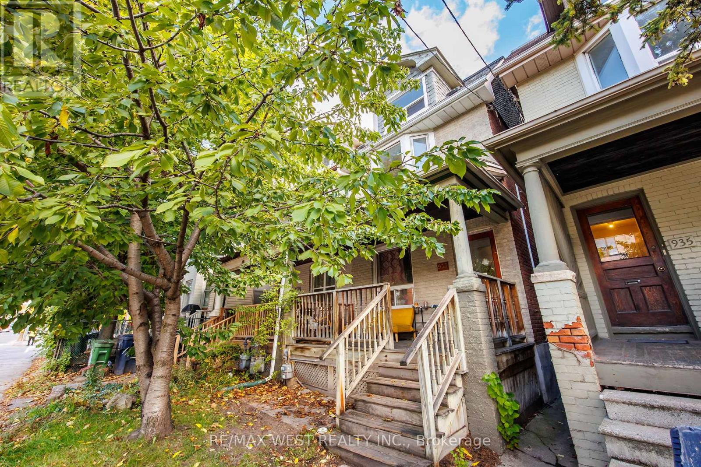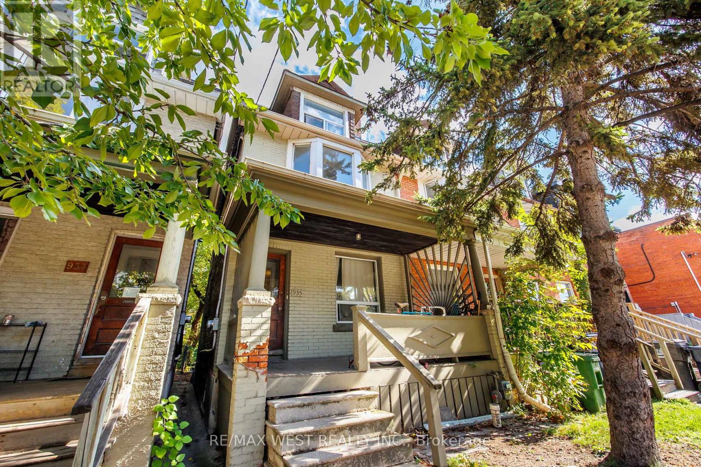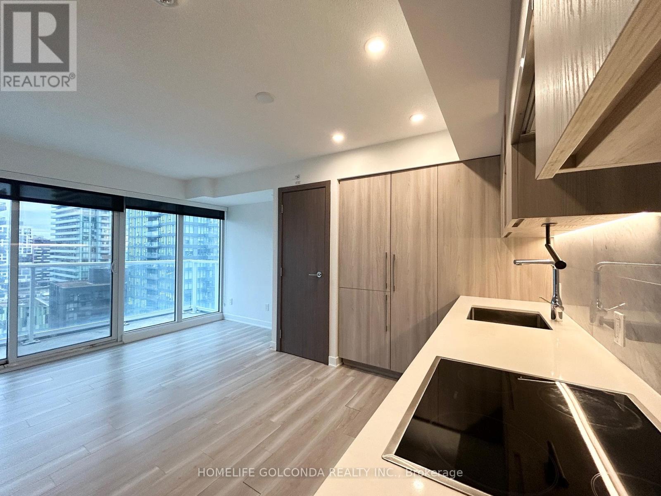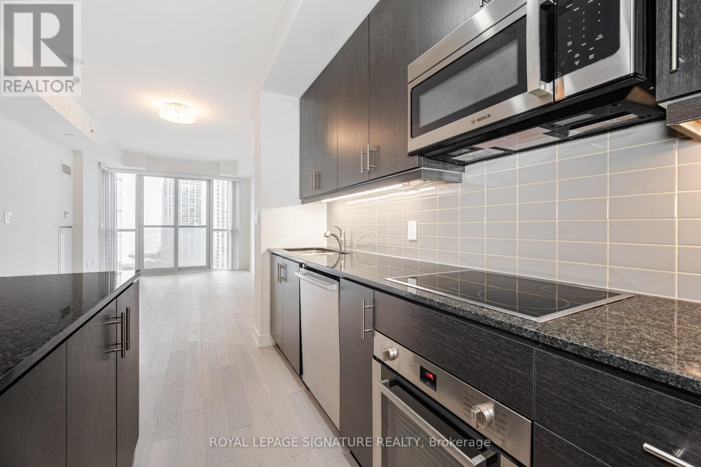1 - 3 Parnell Avenue
Toronto, Ontario
Opportunity for a wide range of uses, 2nd floor industrial space, formerly used as HVAC workshop/warehouse. Options for many configurations to suit your business needs. Ample parking on-site with TTC at your doorstep. (id:60365)
1 - 3 Parnell Avenue
Toronto, Ontario
Opportunity for a wide range of uses, 2nd floor industrial space, formerly used as HVAC workshop/warehouse. Options for many configurations to suit your business needs. Ample parking on-site with TTC at your doorstep. (id:60365)
1 - 3 Parnell Avenue
Toronto, Ontario
Opportunity for a wide range of uses, 2nd floor industrial space, formerly used as HVAC workshop/warehouse. Options for many configurations to suit your business needs. Ample parking on-site with TTC at your doorstep. (id:60365)
Th 14 - 20 Burkebrook Place
Toronto, Ontario
Welcome to this exquisite Georgian-style Townhouse nestled in the Prestigious Kilgour Estate situated in a tranquil ravine setting. An inviting portico entrance and covered porch, 3 Bedrooms, a private elevator, direct access to 2 parking spots and 3 outdoor retreat spaces which includes a private gated front garden patio and 2 Gas BBQ connections. This elegant home boasts an inviting open concept main floor with high coffered ceilings, hardwood floors, custom marble gas fireplace and a Gluckstein designed gourmet kitchen with marble breakfast bar, extra tall cabinetry and crown mouldings. On the 2nd level is an oversized primary bedroom with a walk-in closet , a luxurious 5-pc ensuite, and a private balcony for your morning coffee. Two additional generous sized bedrooms with large windows overlooking trees and greenery on the 3rd level. A private rooftop terrace for sunbathing, star gazing or mediating in the peaceful & serene surroundings. Enjoy the experience of Elegance and Luxury living. Conveniently located close to high-rated private schools - Toronto French School and Cresent School, Sunnybrook Health Sciences Centre, Sunnybrook Park, Trails and Dog Park, Granite Club, Supermarket and Public Transit. First class resort-like amenities: Sun-lit Aquatic Centre with indoor salt water pool, steam rooms and Whirlpool, Fitness Club, party/meeting room, Billiards lounge, Home Theatre, Guest Suites and library, 24hr concierge, and visitors parking. ***Elevator can be accessed from basement to rooftop*** (id:60365)
2211 - 150 East Liberty Street
Toronto, Ontario
Beautiful Large 1+Den, 2 Floor Loft Style In Liberty Village With Lots Of Natural Light. Amazing Large Balcony With View Of The Lake!!! Large Open Concept On Main And 1 Bed Plus Den On 2nd. Two Bathrooms, Parking Included, Short Walk To King St, Vibrant Queen West, Close To Trinity Bellwoods Park, Queen West, The Lakefront And Marina! (id:60365)
238 Searle Avenue
Toronto, Ontario
Beautiful and Spacious Fully Renovated & Maintained House Located in the Heart of Bathurst Manor. 3 Spacious bedrooms, Renovated kitchen with walkout to backyard deck, hardwood flooring throughout on main floor and basement, renovated bathrooms, fabulous basement rex area with fireplace and kitchenette/bar...show to impress, close to subway, TTC, shopping and schools. (id:60365)
207 - 188 Redpath Avenue
Toronto, Ontario
This is it, the one we've been talking about! You seriously have to check out this condo. It's perfectly nestled right in the middle of all the action in one of Toronto's most exciting neighbourhoods, but it still feels like a bright, peaceful escape. It's a Plazacorp suite, about 619 square feet, and honestly, they made incredible use of every inch. When you walk in, the open-concept living and dining area just flows beautifully; it's exactly the kind of space that's easy to live in every day, but also perfect if you want to have people over, it feels airy and flooded with light. The main bedroom is a great size with tons of storage, which we both know is a game changer. But the real star is the den: it even has its own door, so it's not just some corner nook! You could totally use it as a proper home office (finally, some privacy for those video calls!) or a separate guest room if someone's staying over. Plus, it has two bathrooms, a full one and a half bath, which is so convenient. Seriously, the value here is unreal. We're talking a true Midtown gem that includes the golden ticket of Toronto living: underground parking and a dedicated locker. And get this: the maintenance fees are all-inclusive, so your costs are fixed. No stressful, unknown overhead or surprise bills. If you're looking to invest, the rentability is instant because of this, it's a smart, safe bet. And the location? It's the best. You're set within a community that is exploding with amazing places-new, hot restaurants and cool boutique shops are popping up constantly, plus there's a grocery store right down the street. Transit is everywhere, making it so easy to get around. Whether you've always dreamed of living in Midtown or you're just looking for that amazing investment opportunity, this is literally our chance to win big. It just feels good to be here. (id:60365)
937 Bathurst Street
Toronto, Ontario
Live In Or Invest: A Charming 2.5-Storey Semi-Detached Property In Coveted Annex, Featuring Two Spacious 3-Bedroom Units. One Unit Is Currently Vacant, Offering The Flexibility To Set Your Own Rent Or Move In And Enjoy Homeownership While Earning Income From The Second Suite To Help Offset Mortgage Costs. Ideal For Investors Or End Users Alike, The Property Attracts High-Quality Tenants Given Its Unbeatable Location Near Transit, Shopping, Restaurants, And U Of T. Whether You're Looking To Expand Your Portfolio Or Create A Hybrid Live-In Investment, This Bathurst Street Gem Delivers Exceptional Potential And Long-Term Value. (id:60365)
935 Bathurst Street
Toronto, Ontario
A Well-Maintained 2.5 Storey Semi In The Heart Of The Annex Featuring Two Spacious 3-Bedroom Units. Both Suites Are Fully Tenanted With Steady, Reliable Occupants, Making This An Ideal Turn-Key Investment With Strong, Consistent Income. The Property Has Been Carefully Maintained And Updated, Offering Excellent Long-Term Value. Located In One Of Toronto's Most Sought-After Neighbourhoods-Steps To Public Transit, Shopping, Restaurants, And The University Of Toronto. Financials Available Upon Request. A Superb Opportunity For Investors Seeking Stability, Character, And Prime Location On Bathurst Street. (id:60365)
1805 - 19 Bathurst Street
Toronto, Ontario
Bright 1 Br Unit, North Facing, Modern Kitchen, Elegant Marble Bathroom, Functional Layout, Laminate Floor Throughout. Unit Is Well Maintained. Over 23,000 S.F. Hotel-Style Amenities. 50,000 S.F. Loblaw's Supermarket & Retail Shops Right Downstairs. Steps To Ttc, 8 Acre Park, Schools, Community Centre, Shopping, Restaurants, Cn Tower, Rogers Centre, Banks; Minutes To Highways, And More. (id:60365)
33 Broadcast Lane
Toronto, Ontario
Experience urban living at its finest with this stunning 3-storey townhouse built in 2001. Enter through the spacious foyer, with large coat closet and access to the 1-car garage with additional storage space. The ground floor features a huge family room with skylights and built in shelving that could also be used as a home office, or ground floor bedroom, as there is a 4pc bath as well. The second floor open-concept living room has 9-foot ceilings, hardwood flooring, gas fireplace, and French doors to a west facing balcony. The spacious recently renovated kitchen features ample storage, a large breakfast bar, Miele refrigerator/freezer, Miele induction range, Miele built-in dishwasher, and Vent-A-Hood professional range hood. The dining room features a walkout to the large east facing rear deck. The deck has a gas hook up for a BBQ area and water faucet for planter gardening. The third floor Primary bedroom has a cathedral ceiling soaring to 14 feet in height, French doors to a second west-facing balcony, double closets and a 5pc ensuite bath with whirlpool tub. The second bedroom is equally large, with high ceilings, double closets, additional storage cupboards, and a large east facing window. All French doors have Phantom screens installed. Laundry appliances include a Miele clothes washer and LG gas clothes dryer. This property is heated and cooled with an efficient Mitsubishi electric ductless cold weather heat pump system. There is 200 amp electrical service and hot water on demand. California Shutters, a fire sprinkler system, and Ecowater purification system. The flow, natural light and open spaces of this wonderful home will surpass your expectations! The location is close to all neighbourhood parks, trails, schools, library, public transit, and the shops and restaurants of Parliament St. Centrally located to the downtown business area with easy access to the DVP and Gardiner Expressway. (id:60365)
1501 - 1 The Esplanade Drive
Toronto, Ontario
Welcome Home To This Beautiful 1+1 Suite in Backstage on the Esplanade. Enjoy a Sun-Filled South Facing Lakeview unit with9ft Ceilings. Experience Sophisticated Living in a Tastefully Upgraded Space, a Building with Fantastic Amenities, and a Vibrant Area. This stunning 670sqft Functional Layout has Ample Storage, and has been Newly Renovated with Brand New Hardwood Floors, Freshly Painted Throughout, Upgraded Light Fixtures, and High-End Appliances. The Kitchen is modern and sleek with a Large Island, Pendant Lighting, Granite Countertops, Lots of Cabinet Space, and Open-Concept with the Living Space. The Denis a substantial size, receives an abundance of Natural Light, and is open to the conveniently sized Semi-Ensuite Bathroom. Some amenities in the building include a stylish Rooftop Terrace, Outdoor Pool, Sauna, Steam Room, Gym, Cinema, etc Immerse yourself with the best Toronto has to offer-within steps to the Lake, St. Lawrence Market, Entertainment, Restaurants, Union Station, Cafes, Parks, and so much more. It's More Than Just a Condo, It's A Lifestyle! (id:60365)

