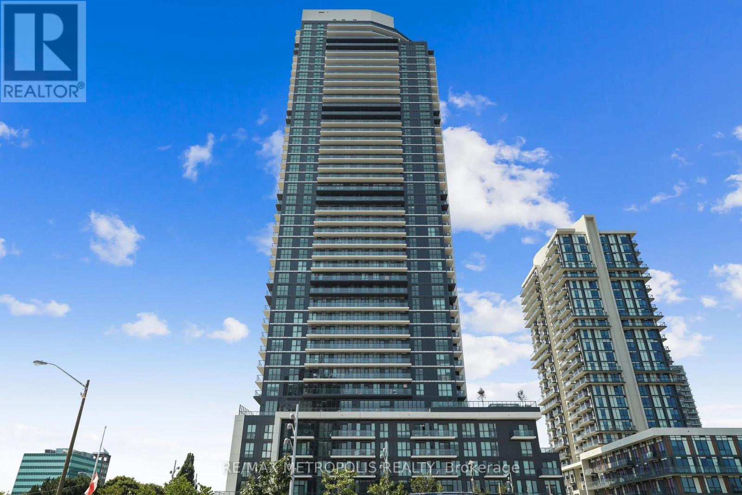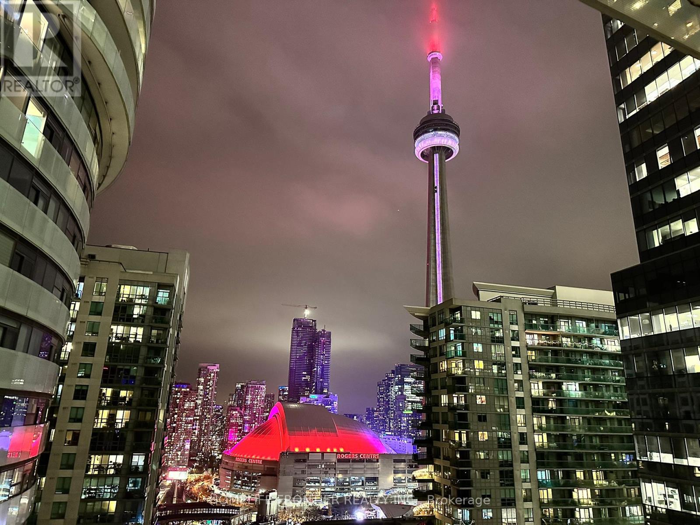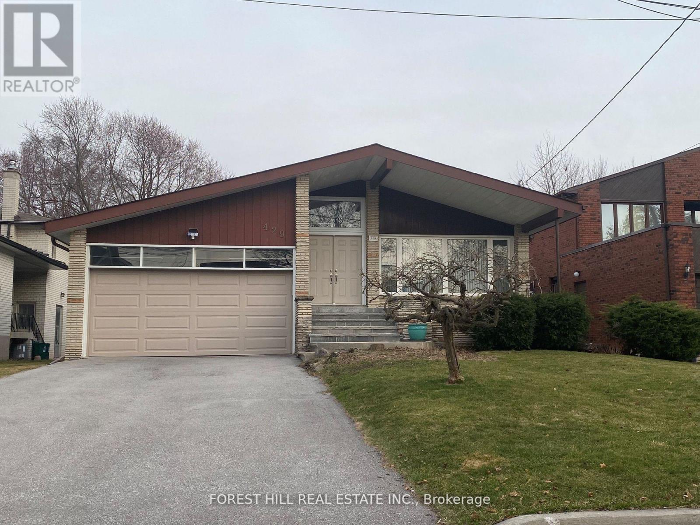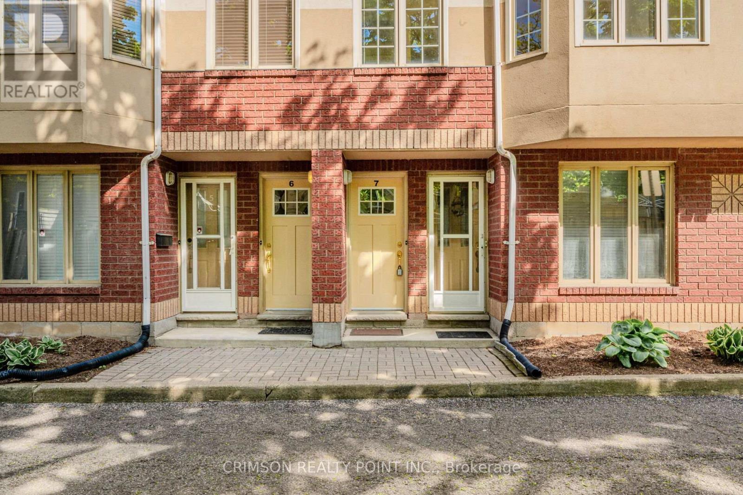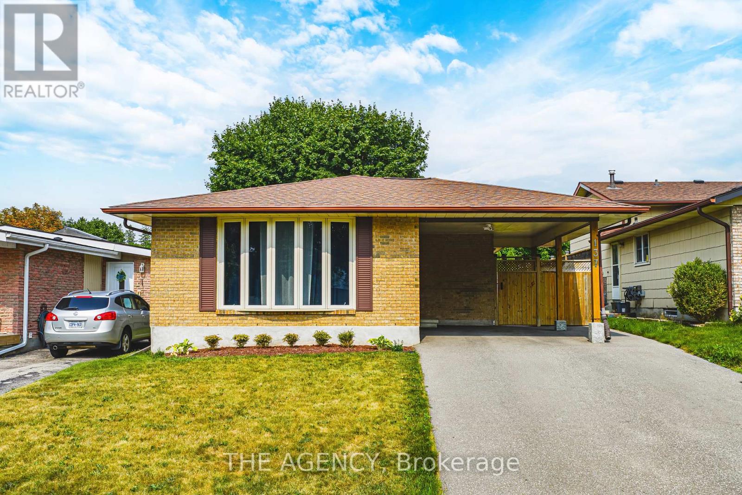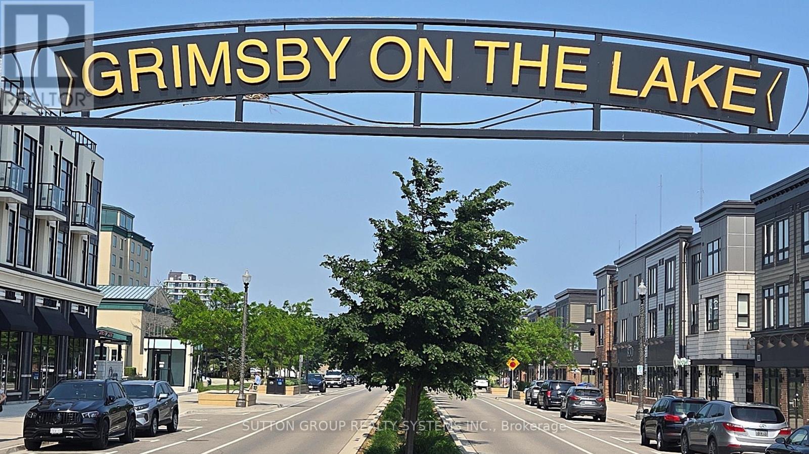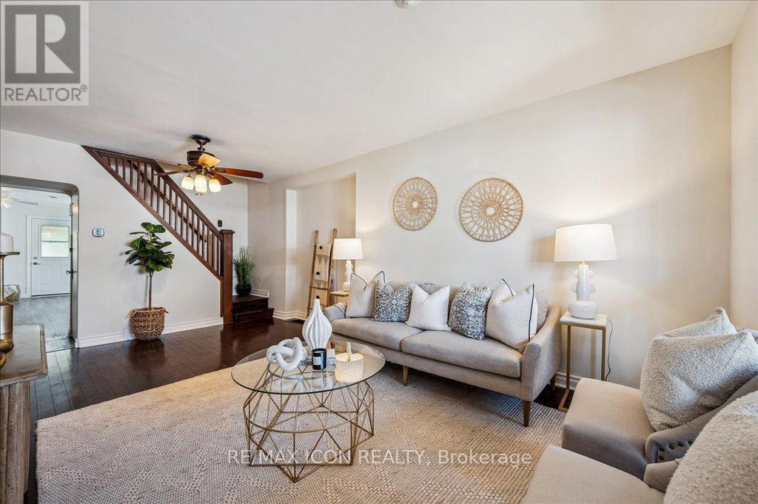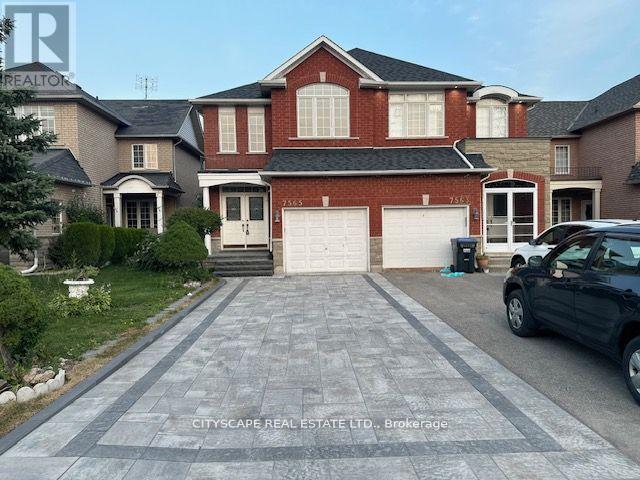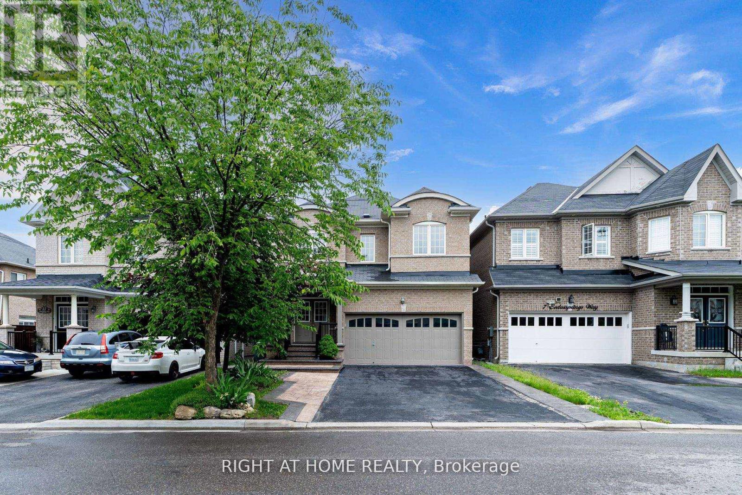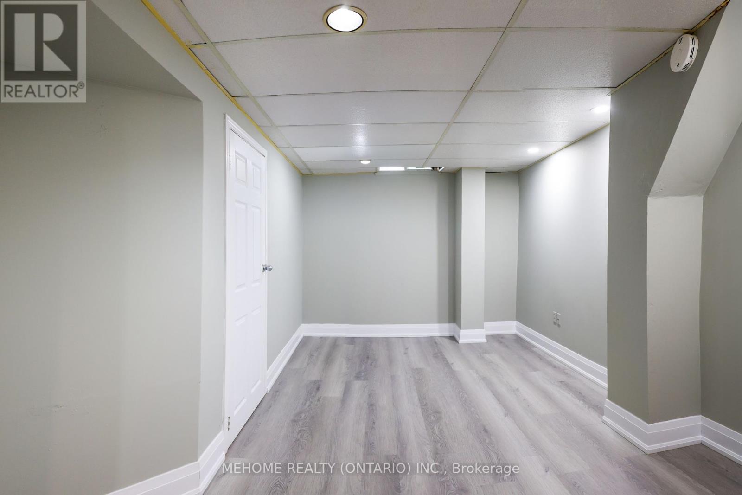2017 - 20 Edward Street
Toronto, Ontario
Well Appointed Junior 1 Bed Style, Studio Unit In Panda Condos By Lifetime Development. Functional Layout with a Separate Space to put a Bed & Full Balcony , Sunny East Exposure W/Open City View. Luxury Finishes Including Stone Counter. Floor To Ceiling Window & Designer Kitchen. In The Heart Of Core Downtown. Steps To Eaton Centre, Dundas Square, Toronto Metropolitan Univ , UofT. Short Walk To Path, Dundas Subway, Hospitals, Financial District, Amazing View! (id:60365)
Th02 - 325 Yorkland Boulevard
Toronto, Ontario
Be the first to live in this brand new 3 bedroom condo townhome located in the heart of the city. Enjoy modern finishes, an open concept layout, and great amount of natural light. This new building offers top-notch amenities including a gym, yoga room, party lounge, pet wash station, BBQ area, 24/7 concierge service and more. Perfectly located near Fairview Mall, major highways (401 & 404), and public transit getting around the city is quick and easy. Get 1 month free on a 1 year lease OR 2 months free on a 2 year lease! (id:60365)
2406 - 14 York Street
Toronto, Ontario
Bright West Exposure Open Concept 2 Bedroom Unit with great functional Layout.669 Sq Ft. Prime Downtown Location With Access To Underground Path, Groceries, Shopping. Steps To Union Station, CN Tower, Financial District. Magnificent West View, 9' Ceiling. Quality Hardwood Floor Throughout, Modern Kitchen With Quartz Counter. Luxurious Finishes Throughout. Top Rate Amenities: Gym, Gorgeous Party Room & Indoor Pool. (id:60365)
429 Connaught Avenue
Toronto, Ontario
This custom-built home is perfectly nestled on a beautifully landscaped lot in a peaceful, child-friendly street, just a few steps from the bus stop. A quick bus ride will take you to Finch Subway Station in only 10 minutes, offering the ideal blend of suburban tranquility and urban convenience. The spacious backsplit features stunning hardwood floors throughout and is ideally located near all the amenities you could need. With its bright, inviting entrance, this home has been thoughtfully renovated and meticulously maintained, showcasing an exceptional and practical floor plan. Step into the open-concept living and dining areas, designed to create a seamless flow, and enjoy the gourmet kitchen, which boasts a central island, high-end Subzero and Miele appliances, and solid wood cabinetry. The home includes four beautifully designed bathrooms, all featuring rich wood cabinetry. The primary bedroom offers a luxurious walk-in closet and ensuite, while two additional bedrooms with built-in closets provide ample space. The main floor includes a 4th bedroom with a 3-pieces washroom. Additional highlights include a sunlit family room that opens to a private, serene, and large backyard. A convenient side entrance leads to the laundry room, which includes a standing shower for added comfort. The finished basement features a generously sized rec/family room, an extra bedroom/office, and a full bathroom, and a cold room for extra storage. This home truly combines modern comfort and practicality, offering the perfect living space for todays lifestyle! (id:60365)
7 - 266 Limeridge Road E
Hamilton, Ontario
Discover this bright and spacious 2-bedroom condo located in a quiet, family-friendly building in Central Hamilton Mountain. Its conveniently located just minutes from Limeridge Mall and the Linc Parkway. The unit features several recent upgrades, including new flooring, new wooden stairs, and a new AC unit. A key benefit of this home is the low monthly cost. The maintenance fee includes high-speed internet, water, and cable, helping you save money on your monthly bills. This is a great opportunity for a comfortable and affordable home. (id:60365)
137 Pepperwood Crescent
Kitchener, Ontario
Welcome to 137 Pepperwood Crescent, a well-maintained bungalow with a separate entrance to a fully finished basement, offering outstanding flexibility for first-time buyers, investors, or families in need of an in-law suite. The main floor features three bright bedrooms, a full bathroom, and a spacious layout with fresh neutral paint, updated flooring, and pot lighting that create a warm and inviting atmosphere. The kitchen offers plenty of cabinet and counter space and opens to the dining area with a walkout to the backyard, providing an ideal setup for everyday living and entertaining. The fully finished lower level includes a generous recreation room, an additional bedroom, a second full bathroom, and a second kitchen, creating the perfect space for extended family or guests. Two separate laundry rooms, one on each level, allow for convenience and privacy. Outside, the property features a covered carport, extended driveway parking, and a private backyard, all situated in a quiet, family-friendly neighbourhood. Located close to parks, schools, shopping, public transit, and all essential amenities, this move-in-ready home offers a rare combination of comfort, functionality, and versatility. Whether you are accommodating extended family, searching for your first home, or seeking a property with flexible living arrangements, 137 Pepperwood Crescent is an excellent opportunity in a desirable Kitchener location. (id:60365)
409 - 520 North Service Road
Grimsby, Ontario
Looking for a one-bedroom apartment that's both affordable and stylish? This could be the one for you! The property is a short walk to the amenities of Grimsby on the Lake, Casablanca Beach with easy access to the Queen Elizabeth Way (QEW). This fourth floor condo has a modern design, stainless steel appliances, a kitchen island and an open concept floor plan. The suite has large windows that offer breathtaking views of the escarpment! You can also enjoy them from the balcony. This home has engineered hardwood floors, California shutters and an upgraded glass backsplash. The suite comes with a parking space, a shared party room and a storage locker. Enjoy the outdoors with access to scenic trails, Fifty Point Conservation Area, perfect for hiking or biking along the waterfront and escarpment. (id:60365)
356 Fairfield Avenue
Hamilton, Ontario
If my budget was $420K I'd buy this Homeside home. Heres why: Set on a quiet dead-end street thats ideal for families, this solidly built 1.5 storey has the charm and updates that matter. With 3 bedrooms, 1 bath, and a freshly painted interior, its move-in ready. The eat-in kitchen walks out to a backyard just waiting to become your own comfortable oasis. Theres street parking out front, and the full unfinished basement offers storage now or space to grow into later. Walk to Fairfield Park and the Centre on Barton, where all your shopping needs are covered in one spot. MAJOR UPDATES INCLUDE: Front Steps + Porch Painted (June 2025); Primary BR Broadloom (May 2025), Interior painted (May 2025), Furnace & A/C (2024), Shingles (2019 and 2020), HWT (2020), Upgraded water line (2018), and most windows replaced. Potential to create parking pad in backyard. 360 degree views for all rooms. A must see! (id:60365)
7565 Black Walnut Trail
Mississauga, Ontario
Spacious 1,840 sqft (above ground) semi-detached home for lease in Meadowvale West! This bright and freshly painted home offers a large living/dining area, three bedrooms, including a primary with ensuite and Jacuzzi tub. The open-concept kitchen is NEWLY renovated and painted throughout with brand new S.S Appliances! It features a breakfast bar and walkout to a newly painted backyard patio deck perfect for summer BBQs. Main floor laundry with garage access. Brand NEW front interlocking from just installed! Lisgar GO, 401/407, schools, parks, shopping, and restaurants. (id:60365)
Bsmt - 9 Cedarsprings Way
Brampton, Ontario
Basement Apartment has 1 large bedroom with walk in closet, living room, 3pc washroom, kitchen & storage room. Located near top-rated schools, shopping plazas, transit and major highways. (id:60365)
20 Bushmill Circle (Bsmt)
Brampton, Ontario
New Legal two Bedroom Basement Apartment with One Full Washroom, one Parking, Separate Entrance and separate laundry for basement unit . Excellent Location on Wanless Dr and Credit view Road , easy access to MPN Go Station , Park , Schools .A Must See Legal basement with lots of light and everything is new. Please provide Rental Application, Credit Report, Employment Letter. Tenant Pays 30 % Utilities (id:60365)
5209 Palomar Crescent
Mississauga, Ontario
Welcome to this beautiful and spacious one-bedroom apartment with a separate private entrance, offering both privacyand convenience. Nestled in the highly sought-after Hurontario community, this home is situated in a prime location witheasy access to everything you need. There are a lot of The key features: such as Spacious 1-Bedroom Layout Perfect forsingles or couples seeking a comfortable living space. Private Entrance: Enjoy independent access and enhanced privacyUnbeatable Location: Situated in the heart of Mavis & Eglinton, a thriving and well-connected area. Steps to Public TransitEffortless commuting with transit options just moments away. Close to Top Amenities: Minutes from major shoppingcenters, grocery stores, and restaurants. Nearby Schools & Parks: A qreat location for professionals and students alikePrime Mississauga Living: Experience a vibrant and convenient lifestyle in one of the citymost desiraple neiahporhoodsNow Available, Dont Miss This Amazing Opportunity! (id:60365)


