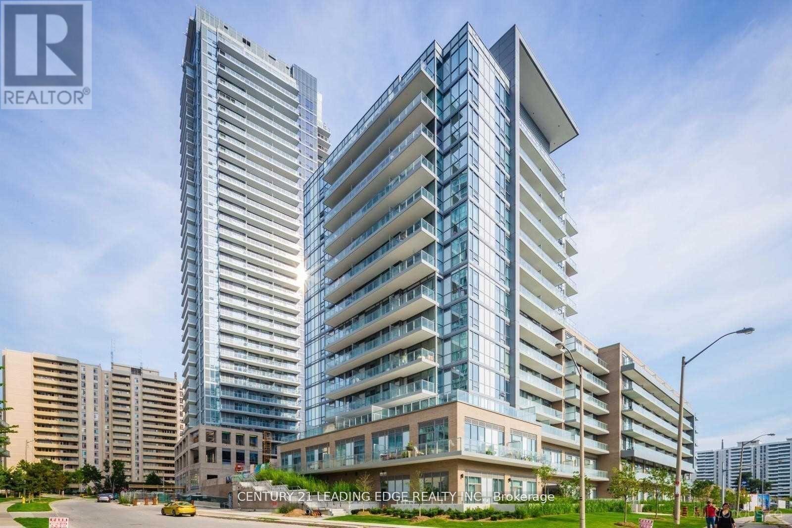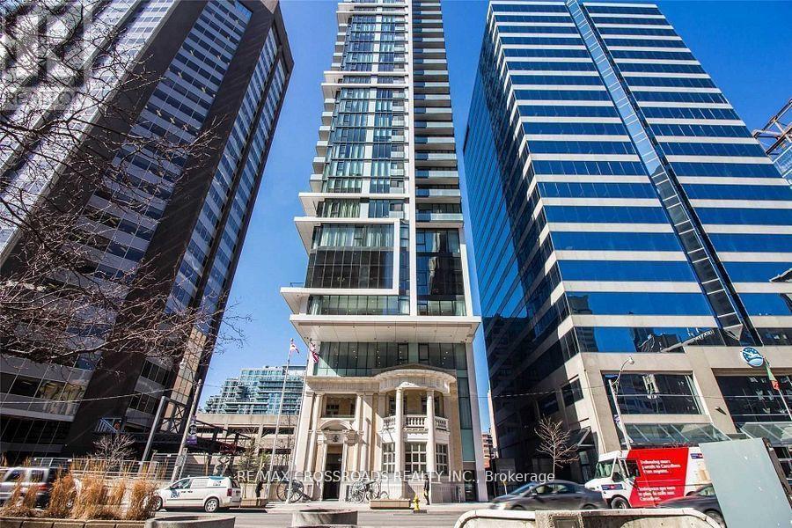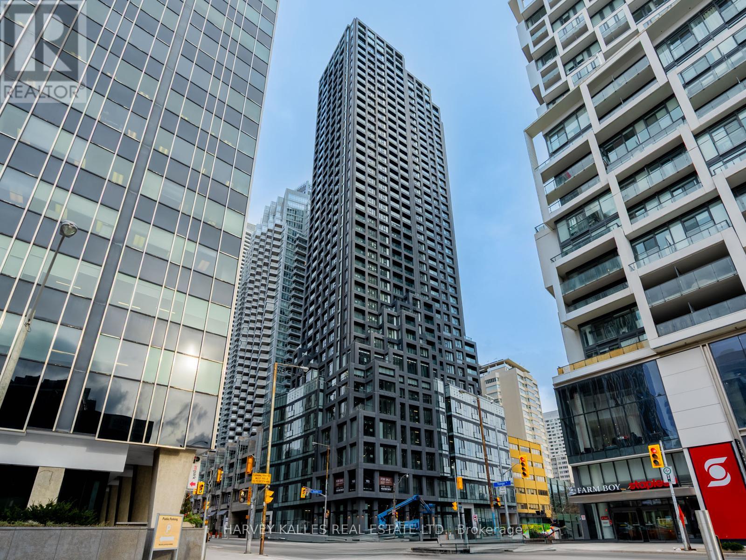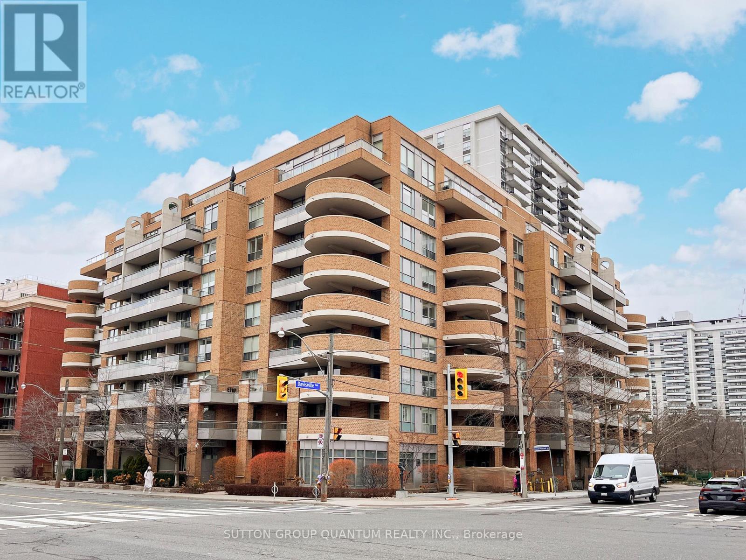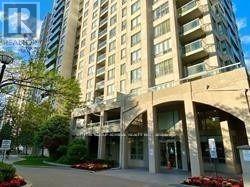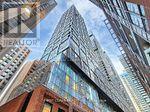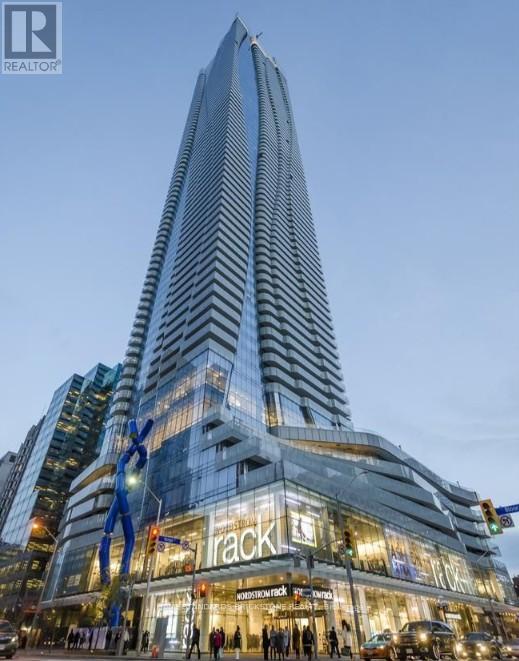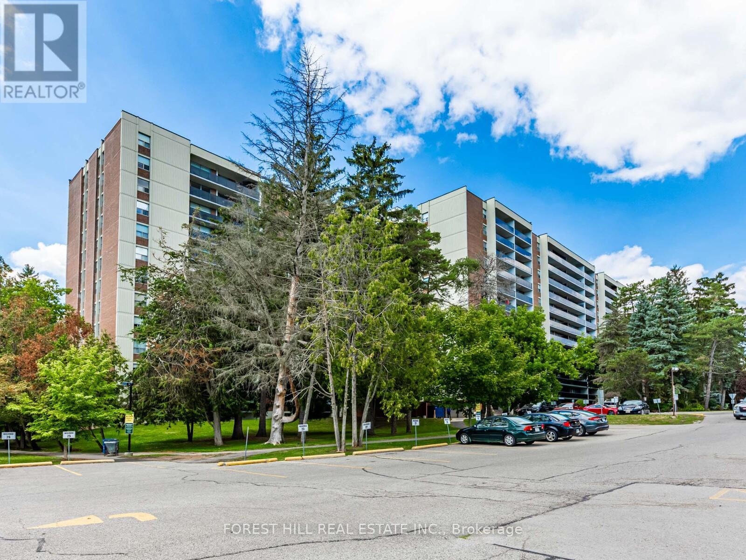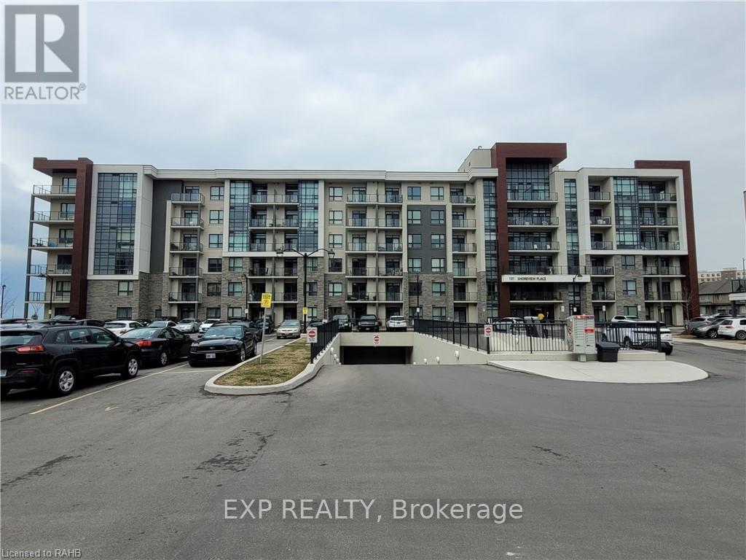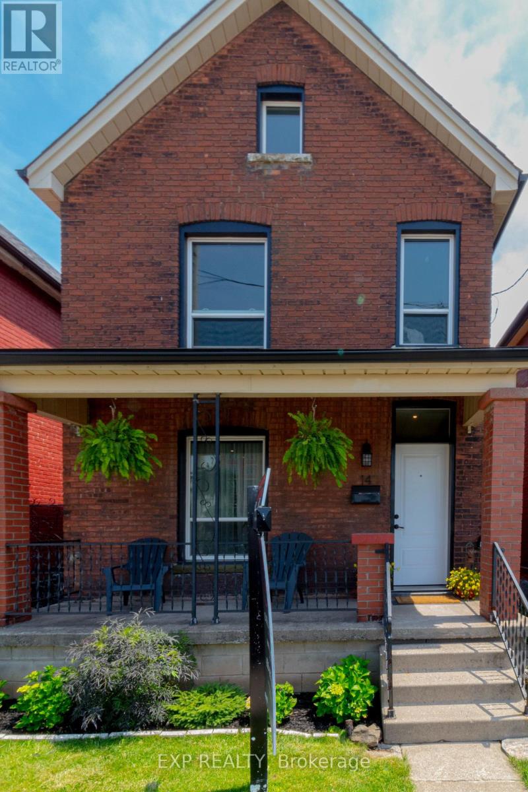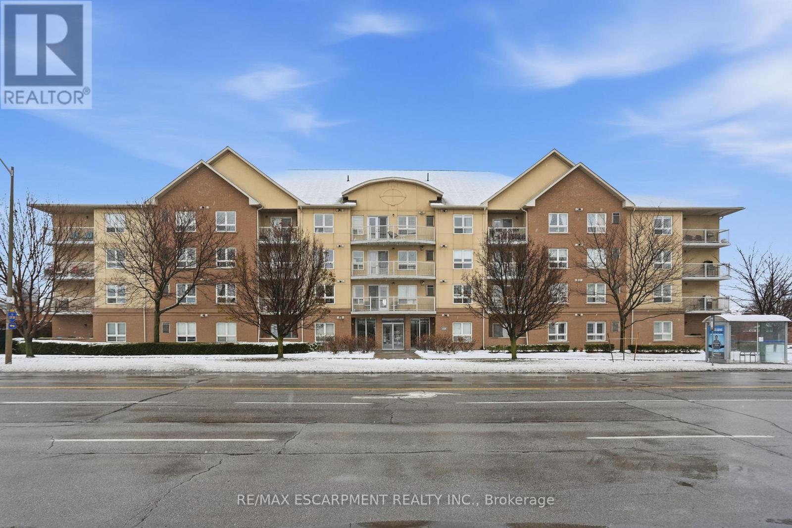403 - 52 Forest Manor Road
Toronto, Ontario
Live At Emerald Citys In This Premier 1Bed Suite Featuring A Smart And Functional Floor Plan, 9 Ft Ceilings, Mod Kitchen W/Granite Countertop, Stainless Steel Appliances & Backsplash. Floor-To-Ceiling Windows With Large Open Balcony. Steps To Fairview Mall, Don Mills Subway Station, Restaurants, Schools, Banks. Close To Hwy 404 & 401. Locker Included. Tenant Responsible For Hydro (id:60365)
1007 - 426 University Avenue
Toronto, Ontario
Welcome To The Residences at RCMI ! Designed To Leed Standards to be an Energy Efficient Building. This One Bedroom Suite has 9' Ceiling and is Bright and Spacious, Elegant Finishings complement the Excellent Layout, Located Across St. Patrick Subway and Steps To Eaton Centre, Financial District, U Of T, OCAD, Ryerson, Dundas Square, Nathan Phillips Square, Hospitals, Parks, Theatres, Restaurants & All Amenities... (id:60365)
1405 - 20 Soudan Avenue
Toronto, Ontario
Experience Modern Midtown living at its absolute finest in this bright brand new never lived in condo with the ONLY wrap around oversized balcony at Y&S Condos - perfectly situated in the heart of Toronto's vibrant Yonge and Eglinton Community. With its sought after southeast exposure and exceptional midtown views, this 1 Bedroom plus den one-bathroom residence combines style, comfort and everyday convenience. Floor to ceiling windows flood the open concept living area with natural light creating an inviting space idea for relaxing or entertaining. The contemporary kitchen stands out with sleek quartz countertops and brand-new stainless-steel appliances. The bedroom is featured off the main living area and is bright open and airy thanks to amazing tall ceilings and natural light that present all day long offering a relaxing quiet retreat while the bathroom is elegantly appointed with modern finishes. Residents of the brand new just completed Y&S Condo will enjoy an exceptional world class collection of amenities designed for both lifestyle and leisure, including 24 concierge, full equipped fitness centre, yoga studio, co-working lounges, guest suite and rooftop terrace with panoramic city views. The location delivers unmatched urban convenience. Step outside to cafes, restaurants, boutiques and green spaces. Premium grocery stores such as Farm Boy, Loblaws, Metro Galleria and STOCK TC Grocer are just moments away. Nearby parks offer scenic escapes for jogging, picnics or quiet downtime. Transit is effortless - Yonge-Eglinton Station (Line 1) is only a 5 min walk connecting you to downtown Toronto in about 12 minutes. The upcoming Eglinton LRT (Line 5) will further expand access across the city making this an ideal home for those seeking a vibrant, connected and elevated urban lifestyle in Torontos most celebrated recently completed midtown condo. (id:60365)
302 - 245 Davisville Avenue
Toronto, Ontario
Bright And Sunny 1 Bedroom Unit In An Elegant Building In Fantastic Location! The Open Concept Unit Features A Great Livable Space With Ample Space To Live, Work From Home And Entertain. The Family Sized Kitchen Features Brand New Stainless Steel Built-In Appliances, Granite Counters And A Large Island. Walk Out To Your Large Deck Right From Your Living/Dining Room. (id:60365)
817 - 28 Empress Avenue
Toronto, Ontario
Experience the ease and excitement of living in one of North York's most convenient and sought-after neighborhoods, where urban comfort meets everyday practicality. Perfectly positioned just moments from the Yonge subway line, this residence places you within effortless reach of well-loved restaurants, cafés, shops, and nearby cinemas-providing endless dining and entertainment options right at your doorstep. This bright and surprisingly spacious one-bedroom condo offers an inviting atmosphere, ideal for relaxed living and easy hosting. The unit showcases a welcoming open-concept layout that creates a smooth transition between the kitchen, dining, and living areas. A walk-out to the private balcony extends the home's living space and provides a wonderful outdoor escape with sunny west-facing views, capturing warm afternoon light and picturesque sunsets. A key highlight of this suite is the built-in double wall bed in the living room, offering a convenient and stylish solution for overnight guests. With this added flexibility, the main bedroom can be reimagined as a dedicated office, creative space, or peaceful retreat while still maintaining ample sleeping accommodations when needed. The home is enhanced with newer laminate flooring, lending both modern appeal and durability. Additional conveniences include an underground parking spot and a separate storage locker, giving you extra room for belongings, seasonal items, and everyday essentials. Beautifully maintained and thoughtfully updated, this condo shows exceptionally well and is truly a must-see for anyone seeking comfort and functionality in a prime location. Monthly maintenance fees cover air conditioning, hydro, water, and heat, offering excellent value and predictable living costs. Whether you're a first-time renter or downsizing this Condo in the heart of North York delivers style, convenience, and outstanding urban living. Note: Largest T&T replacing the Loblaws downstairs! (id:60365)
806 - 15 Mercer Street
Toronto, Ontario
NOBU Residences situated at 15 Mercer St in the heart of Toronto Entertainment District. This new built residence boasts a Walking Score of 99, just steps away from shopping, top-tier dining & entertainment. Perfect Transit Score of100, Modern 2 bedrooms & 2 bathrooms, open concept, 9ft ceilings, Floor-to-ceiling windows, with big balcony in the living rm & master br. The building features a 24/7 concierge, pet spa, outdoor BBQ area, fitness center, game lounge, and the only Nobu restaurant in Canada, Walking distance to TIFF, CN Tower, Aquariumand many attractions. This residence offers comfort and luxury. Move in condition! (id:60365)
1609 - 1 Bloor Street E
Toronto, Ontario
(1 Parking included) Spacious 1+1 Bedroom with 2 full Bath - the den has a door and a 3pc ensuite - can be used as a second bedroom. 9 ft ceiling with floor-to-ceiling window, open concept living and kitchen area with a centre island. Fresh paint. One Bloor East - An iconic residential address located at Yonge/Bloor. Perfect for anyone looking to live In the heart of downtown Toronto. Great locations! Direct access to 2 subway lines. Close To UoT, TMU, Shoppers Drug Mart, and supermarkets. Walking distance to restaurants, ROM, Cafes, Entertainment and Shopping district. State-of-the-art amenities include a terrace, spa, indoor/outdoor pool, fitness centre & 24-hour concierge. (id:60365)
2605 - 57 St Joseph Street
Toronto, Ontario
(Parking included) Beautiful 2 Bed, 2 Bath Corner Unit on a high floor in the prestigious 1Thousand Bay Condos, offering an exceptional living experience with 761 sqft of interior space and an impressive 246 sqft wraparound balcony. This luxury residence boasts floor-to-ceiling windows and 9 ft ceilings, flooding the space with abundant natural light while offering breathtaking, unobstructed southwest views of the CN Tower, Queen's Park, and the stunning cityscape. Steps away from U of T, TMU. Enjoy state-of-the-art amenities, including a fully equipped gym, rooftop lounge, outdoor pool, visitor parking, and 1 included parking spot. Ideal for urban professionals and students seeking both luxury and convenience. (id:60365)
Pl5 - 4001 Bayview Avenue
Toronto, Ontario
"Gates Of Bayview." This recently renovated 1124 Sq. Ft. unit includes a walk out to a a 263 sq. ft. Patio. Gleaming parquet floor throughout with lots of storage space. Amenities Include Indoor Pool, Fitness Centre, Jacuzzi, Sauna, indoor tennis court, pickle ball, Billiards, Golf Centre, Convenience Stores And 3 Party Rooms. 24 Hr security at main entrance. Close to TTC and shopping. Included in the rent is Rec Centre membership, heat, water and a locker. Parking if needed $120 per month per car. A must see! (id:60365)
106 - 101 Shoreview Place
Hamilton, Ontario
Fantastic condo on the main level with a view of Lake Ontario, located in the exclusive Sapphire building. Granite worktops, stainless steel appliances, in-unit laundry, tall ceilings, a walk-in closet, and more are the highlights of this one-bedroom, one-bathroom apartment! With a large rear patio with stunning lake views and only a short stroll down a peaceful lakeside path to the beach, the property is well situated! You may avoid the lobby completely thanks to the locked backdoor! A storage locker, a single owned parking space in the underground, access to the rooftop terrace, and the gym are all included! What a great location to call home this is! (id:60365)
14 Milton Avenue
Hamilton, Ontario
$529,900 or Trade! Step into this fully updated 2-storey detached brick home in the heart of Hamilton's East End offering the perfect blend of charm, function, and location. With 3 spacious bedrooms, 2 beautifully renovated bathrooms, and a bright, modern kitchen featuring stainless steel appliances, quartz-style countertops, and subway tile backsplash, there's nothing left to do but move in. Enjoy a stunning cathedral ceiling in the primary bedroom, making it a cozy retreat filled with natural light. The open-concept living and dining areas are ideal for entertaining, while the large private, fenced backyard provides ample space for pets, kids, BBQs, or that future garden oasis or Tiny Home! Located just steps from Barton Street transit, parks, and top-rated schools like Cathy Wever PS and Bernie Custis SS, plus only minutes from the West Harbour GO Station, this home offers unbeatable convenience for commuters and families alike. This home qualifies for our Love It or Leave It Program ! Note: photo's show property with furniture, currently not furnished (id:60365)
405 - 4450 Fairview Street
Burlington, Ontario
Enjoy low condo fees in this bright and inviting 1-bedroom suite located in Burlington's desirable south end. This well-maintained home offers in-suite laundry, one parking space, and one storage locker for added convenience. Ideal for commuters with Appleby GO Station just minutes away and quick access to the QEW. Situated in a clean, quiet, and well-managed building, you'll love being just steps from scenic walking paths, major grocery stores, shopping, dining, and transit with direct routes to local plazas and malls. Perfect for first-time buyers, downsizers, or investors, this condo offers an exceptional blend of comfort and convenience. (id:60365)

