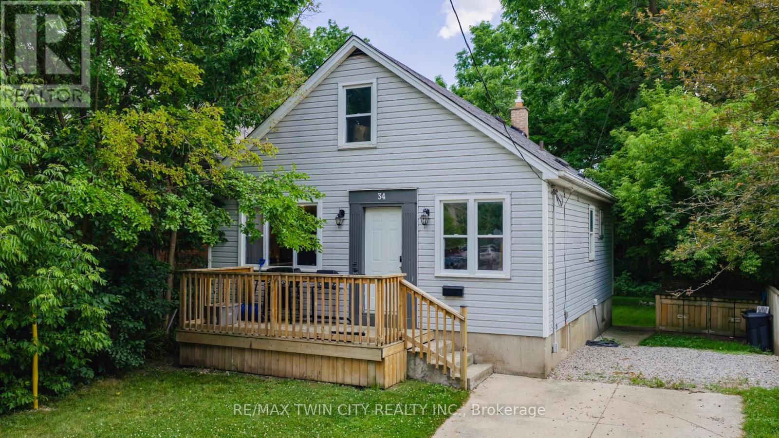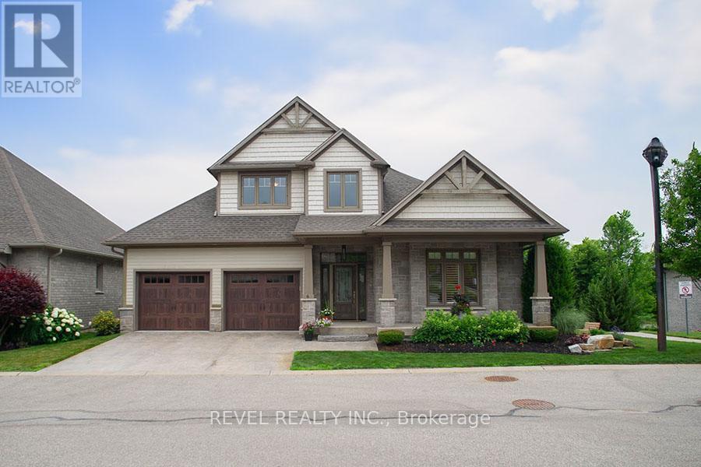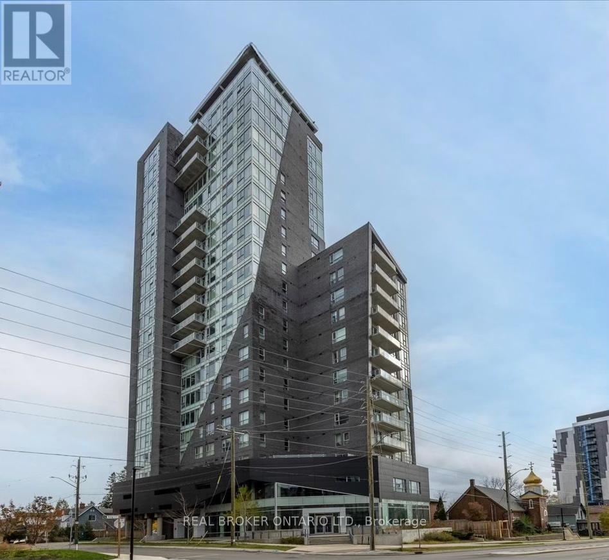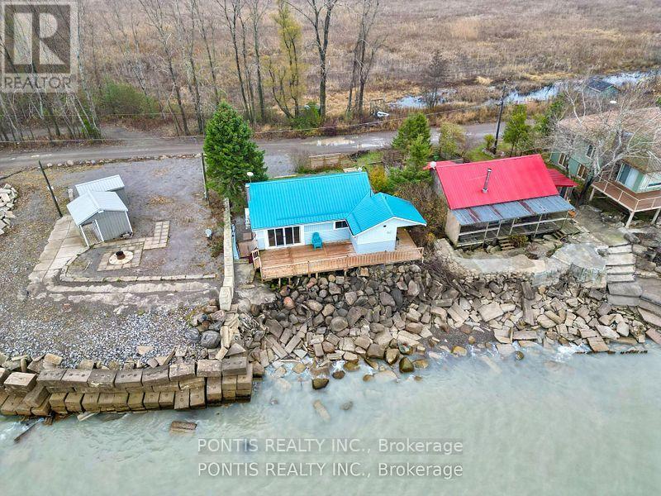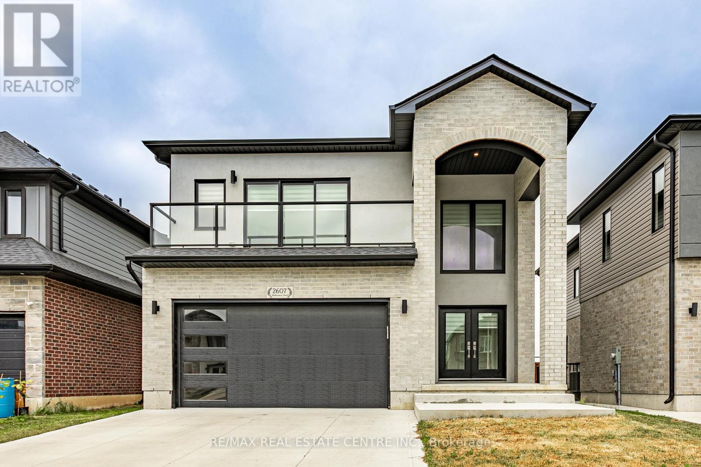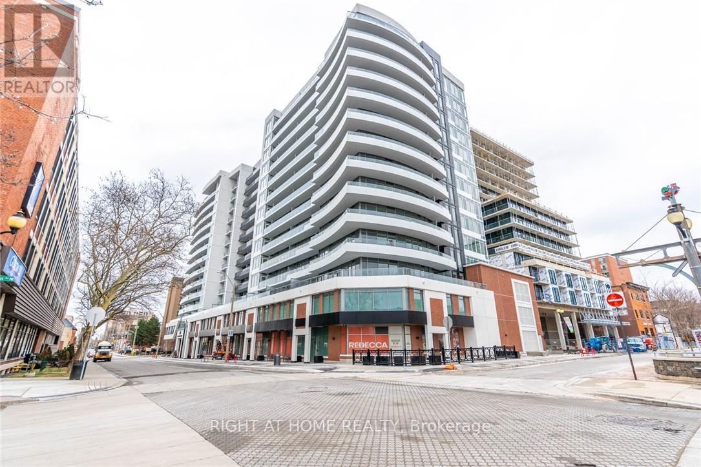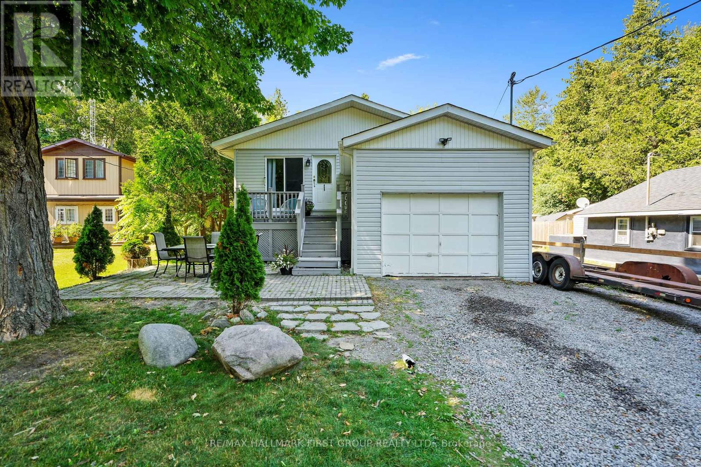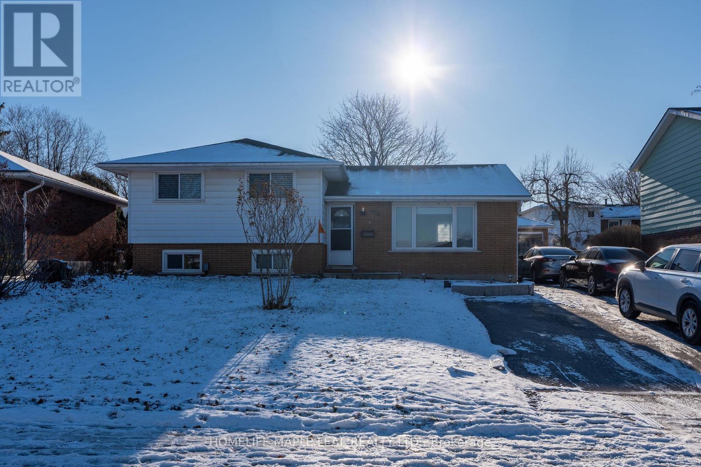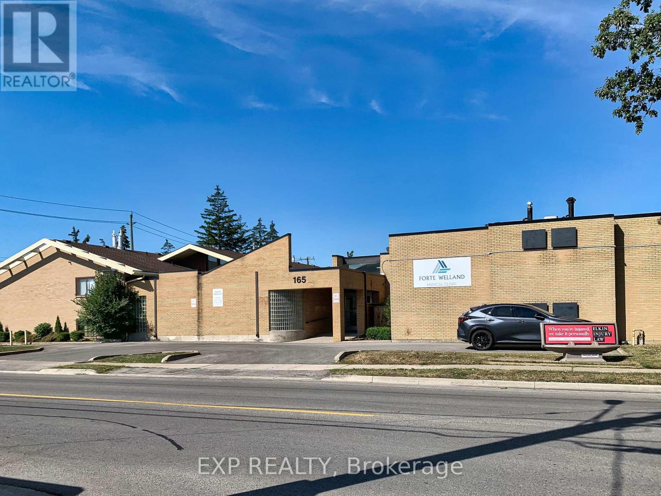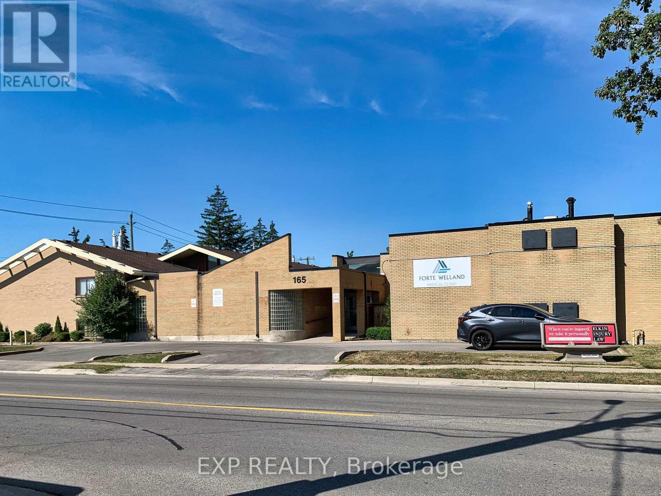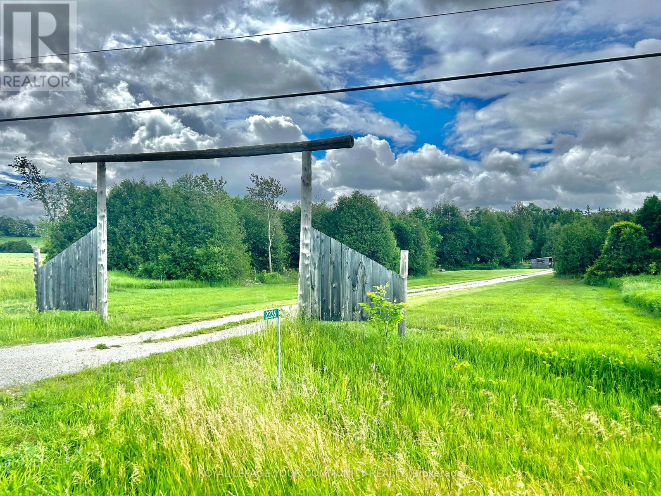Fc101 - 645 Lansdowne Street W
Peterborough, Ontario
Excellent Franchised Asian Restaurant in the food court of busy shopping mall in Peterborough. Renovated and profitable. Opportunity to grow business and sales. Surrounded by SUBWAY, Dairy Queen, Sephora, American Eagle, Dollarama, Roots, Sport Check, Tim Hortons Excellent opportunity for people who wants to start their own business. Asking: $399,900, Royalty: 9%, Food Cost: 25-30%, Rent: $8000, Profit: 18-20% (id:60365)
34 Saunby Street
London North, Ontario
Attention Investors! Fantastic opportunity to own a student rental just minutes from Western University! This well-maintained property features 5 spacious bedrooms and 3 parking spots, making it an ideal investment in a high-demand location. Whether you're looking to expand your portfolio or enter the rental market, this property offers strong income potential and consistent rental demand. Don't miss out on this prime location-schedule your showing today! (id:60365)
6 - 158 Willow Street
Brant, Ontario
Welcome home to the exquisite "Riverview" Community located in the charming town of Paris. This "Pinevest" Model built custom home offers 3+1 beds, 3 full baths, a fully finished WO basement & double car garage & offering unobstructed views of the River! The stone & shaker exterior is striking as you make your way into the home. The 2 storey ceiling height & 8 ft doors in the foyer sets the tone for this bright & airy space. The front of the home offers a bright bedroom w laundry & a full guest bath just steps away. The immense open concept floor plan offers wall-to-wall windows along the back of the home to maintain the serene waterfront landscape from almost every angle. There is also hardwood flooring, LED pot lights & a natural gas fireplace w culture stone - these are the high end finishes that you are looking for! The chef's kitchen is spectacular w modern bright shaker style custom cabinetry w crown moulding, engineered hardwood flooring & custom lighting. There is also an espresso island w pendant lighting, granite countertops & stainless steel appliances including a gas stove. The best part of all is the main level balcony offering the most perfect sunsets! Your main floor primary suite offers a walk-in closet & luxurious ensuite bathroom w a soaker tub, glass enclosed shower, double vanity w granite countertops. The heated floors are a wonderful feature and with access to the main floor balcony, this suite truly has it all! Make your way upstairs to find a second loft living space that offers office space or potential guest quarters with roughed in plumbing for potential additional ensuite. The walkout basement is fully finished & equipped w a wet bar, large rec room w natural gas fireplace, another bedroom & 3rd full bath. Utilize this space as your own home gym! POTL fee covers road/lights/landscaping/sprinkler system & garbage p/u. Enjoy life on the Grand w your private river access, and within walking distance to the bustling downtown Paris. (id:60365)
1105 - 158 King Street N
Waterloo, Ontario
Welcome to Unit 1105 at the coveted K2 Condos, where luxury meets affordability in the heart of Waterloo. This fully furnished 2-bedroom, 2 full bathroom suite features a carpet-free, functional layout with soaring 9-foot ceilings and expansive windows that flood the space with natural light. The eat-in kitchen is outfitted with sleek stainless steel appliances and elegant, durable quartz countertops, providing plenty of room for meal prep, casual dining, and comfortable everyday living. Ideally located just steps from Wilfrid Laurier University, the University of Waterloo, and Conestoga College (Waterloo campus), this unit also offers quick access to Conestoga Mall and Uptown Waterloo, where a vibrant mix of restaurants, cafés, boutiques, parks, and cultural attractions await - making this location second to none! Whether you're planning to move in or rent it out, this unit is a smart investment: modern, turnkey, and consistently in demand among students, professionals, and out-of-town tenants alike. What's more? Enjoy access to premium building amenities, including a fully equipped gym and co-working space, and take advantage of modest condo fees that cover heat and water. Don't miss the chance to own a well-maintained unit in a well-managed building that offers the ultimate live-work-play lifestyle in one of Waterloos most connected and thriving neighbourhoods! (id:60365)
235 - 235 Hastings Drive
Norfolk, Ontario
Look No Further, This is Your Perfect Starter Home or Anyone Wanting to Own Your Dream Long Point Cottage, Don't Look Anywhere Else. This Perfect Great Size 3 Bedroom Cottage offers Spectacular View of Lake Erie. This Sun-Filled Home Offers just amazing Sun-Light. Enjoy your morning coffees & breakfast overlooking Lake Erie and Relax the Evening with a Glass of Wine, While Enjoying the Great Open Concept Kitchen/ Living Room with Wood Stove. Basking in the Sun, enjoying your Favorite Tunes & Listening to Waves Splashing Onto Shore with a Fresh Lake Breeze, it truly doesn't get any better than this! Look No Further, This Home Offers Opportunities to First Time Home Buyers, Investors who are Looking to Air BnB or Rent Out the home all year round with partially winterized options. Make This Your Home Today, Don't Wait!! (id:60365)
2607 Bateman Trail
London South, Ontario
This bright and spacious 4+1 bedroom, 5-bath home offers nearly 2,919 sq ft of total finished living space in one of South Londons most desirable neighbourhoods. From the double door entry to the 20+ ft covered front porch, every detail has been thoughtfully designed.The main floor features a private office/den, powder room, modern kitchen with walk-in pantry, and a bright breakfast area that flows into the living space perfect for both daily living and entertaining.Upstairs, you'll find 4 generously sized bedrooms, including a primary suite with a private ensuite and walk-out to a balcony, a second bedroom with its own ensuite, and a Jack and Jill bathroom shared by the 3rd and 4th bedrooms. Laundry is also conveniently located on the upper level.The builder-finished basement has a separate side entrance and includes 2 additional bedrooms, a full bathroom, and a spacious great room ideal for extended family, guests, or future rental potential.Located just 5 minutes from Hwy 401 (Exit 186) and close to schools, shopping, parks, and all essential amenities this home offers space, comfort, and convenience in a growing community. (id:60365)
1107 - 212 King William Street
Hamilton, Ontario
2 year new Beautiful Furnished 1+Den Condo, 1 outdoor parking and locker included. Located In Downtown Hamilton. Close To Everything, Go Centre, West Harbor Go Station, Hospitals, Many Great Restaurants, McMaster University, And Future LRT. Perfect For Doctors, Nurses, Professors Or Visitors In Town. 9" Ceiling, Open Concept, Quartz Counter Top, In-Suite Laundry, Large Balcony. Opportunity To Live In The Beautiful Condo And Enjoy The Amenities: Gym, Yoga Studio, Tech Lounge, Pet Wash, Roof Top Terrace With Outdoor Dining/Lounge Area, Party Room With A Bar Kitchen. Fireplace, Tv. Rental Application, Photo Id, Full Credit Report, Employment Letter, 3 most recent Pay Stubs, First& Last, Tenant Insurance, Fob/Key Deposit Required. Tenant to pay all utilities & heat pump rental. Internet included. 1 outdoor parking included (right across 1 Jarvis building). (id:60365)
14 Durham Street S
Cramahe, Ontario
Just steps from Lake Ontario, this charming and affordable bungalow in Colborne offers a bright, modern layout with the bonus of an attached garage. The open-concept living and dining areas feature large windows, a stylish accent wall, and a walkout to the backyard, extending your living space into the outdoors. The kitchen is both functional and inviting, with matching appliances, ample cabinetry, and generous counter space. The main floor includes a well-appointed bedroom and an updated full bathroom. Downstairs, discover a spacious and bright second bedroom, a laundry room, and ample storage options. Outside, enjoy a fenced yard with front and back patios, a cozy firepit area, and mature trees that provide shade and privacy. With Lake Ontario just a short stroll away and quick access to Colborne's amenities and Highway 401, this is an ideal opportunity for downsizers, first-time buyers, or anyone craving a simpler life closer to the water. (id:60365)
936 Alice Street
Woodstock, Ontario
Beautifully Renovated Home with In-Law Suite - Move-In Ready! Welcome to this stunning, fully renovated home featuring an open-concept living area perfect for modern living. The sleek white and grey kitchen boasts beautiful wood cabinetry, a waterfall island, and plenty of storage space, making it the heart of the home. Just a few steps up, you'll find three spacious bedrooms and a stylish, updated 3-piece bathroom with a standing shower, providing comfort and convenience for your family. The lower level offers a private in-law suite, complete with two bedrooms, a full kitchen, a 3-piece bathroom, and a storage room-ideal for extended family or rental potential. Key Highlights: Fully Renovated in 2022-2024 , including all new plumbing , flooring and paint Roof shingles replaced in July 2023.Prime location, just 5 minutes from Walmart, Canadian Tire, Home Depot, and other amenities. Easy access to Highway 401 with three main exits and close proximity to the Toyota plant. This home is the perfect blend of modern design, practicality, and location. Don't miss this incredible opportunity to own a move-in-ready property in a highly sought-after area! (id:60365)
4 - 165 Plymouth Road
Welland, Ontario
1 FREE MONTH RENT. Office Suites Available In Various Sizes Directly in Front of The Welland Hospital. Property Zoning Allows for Several Service Use based offices including Medical along with Health Related Retail and Day Care Facilities etc. This Building Is Offering Units Ranging From 600 Sf. - 1,600 Sf. Great Tenant Mix In Place Currently With General Practitioners, Specialists And A Pharmacy. Gas And Water Are Included In Additional Rent Of $10.00 (id:60365)
2 - 165 Plymouth Road
Welland, Ontario
1 FREE MONTH RENT. Office Suites Available In Various Sizes Directly in Front of The Welland Hospital. Property Zoning Allows for Several Service Use based offices including Medical along with Health Related Retail and Day Care Facilities etc. This Building Is Offering Units Ranging From 600 Sf. - 1,600 Sf. Great Tenant Mix In Place Currently With General Practitioners, Specialists And A Pharmacy. Gas And Water Are Included In Additional Rent Of $10.00 (id:60365)
2236 County 36 Road
Kawartha Lakes, Ontario
Welcome to 2236 County Rd 36, your potential new home or tranquil family getaway. This property, built in 2019, encompasses approximately 56 acres of serene landscapes. Perfectly situated near a public boat launch, just a short drive from Dunsford Golf & Country Club, and in close proximity to various local beaches, this location is ideal for outdoor enthusiasts year-round!A Home Full of Possibilities - Nestled between Lindsay and Bobcaygeon, this residence offers a multitude of opportunities. Surrounded by nature, this property is truly a gem waiting to be explored. The charming **two-bedroom raised bungalow** boasts bright and spacious main living areas. A large, sunlit, unfinished basement is available for your personal touch. Outdoor Amenities - Outside, you'll discover a generous **insulated detached garage/workshop**, perfect for your hobbies, vehicles, and toys! Additionally, hidden within the woods is a well-appointed, cozy cabin, offering a peaceful retreat to bask in the natural beauty surrounding the property.Experience the Kawartha country lifestyle while remaining just a short drive from the conveniences and amenities of town! This property showcases true pride of ownership. Dont miss out on this incredible opportunity! (id:60365)


