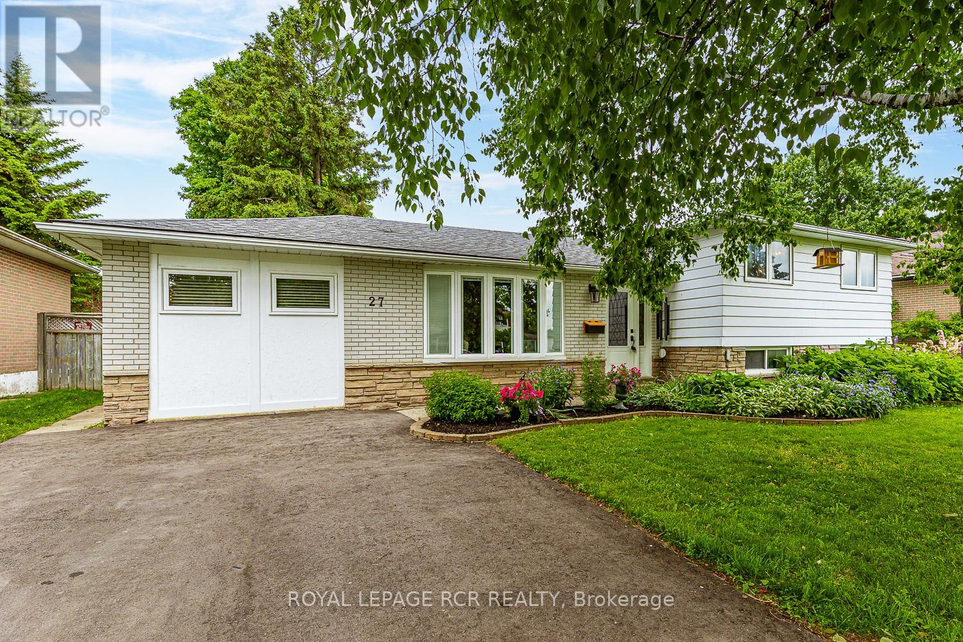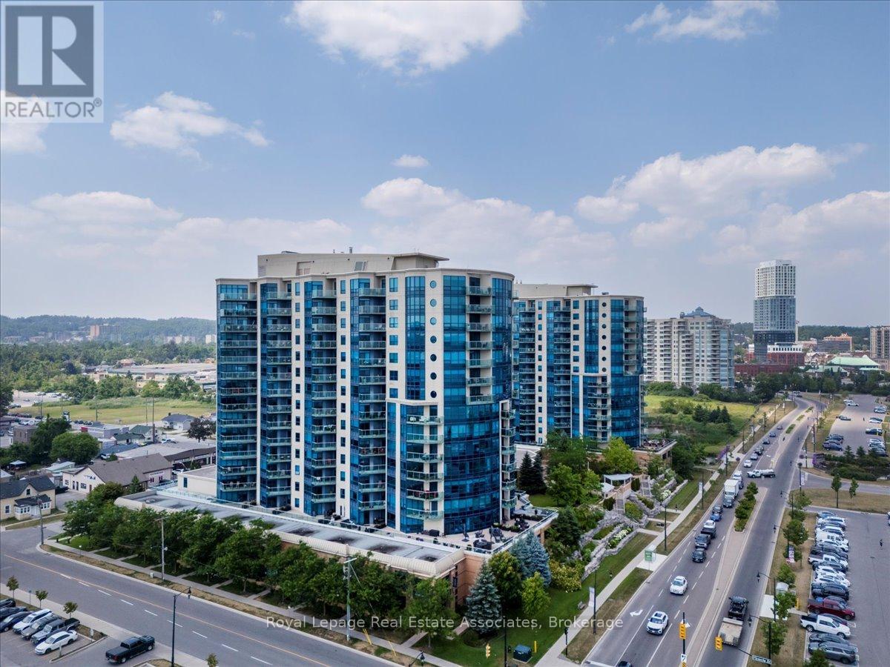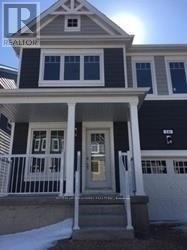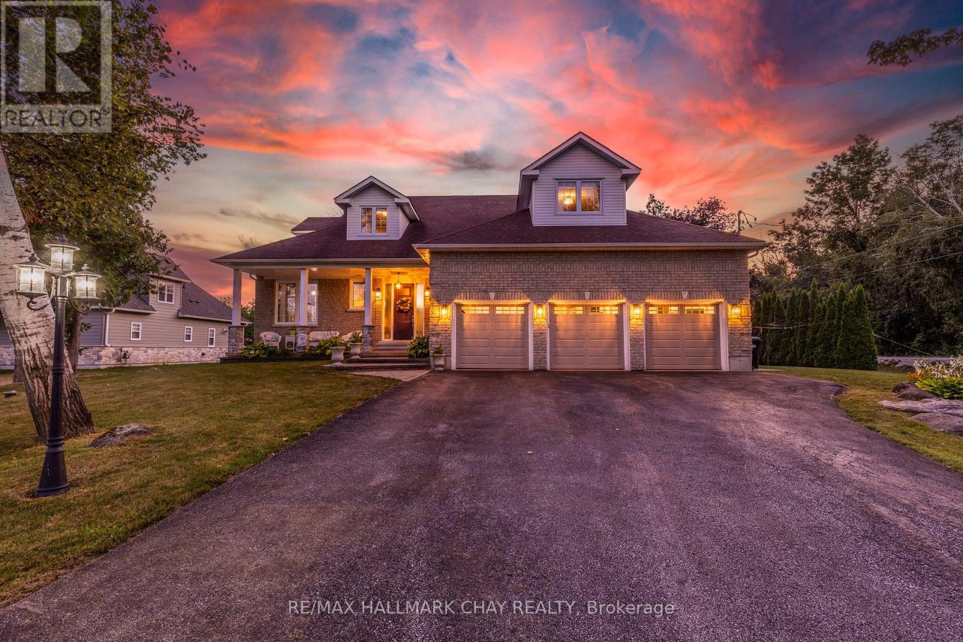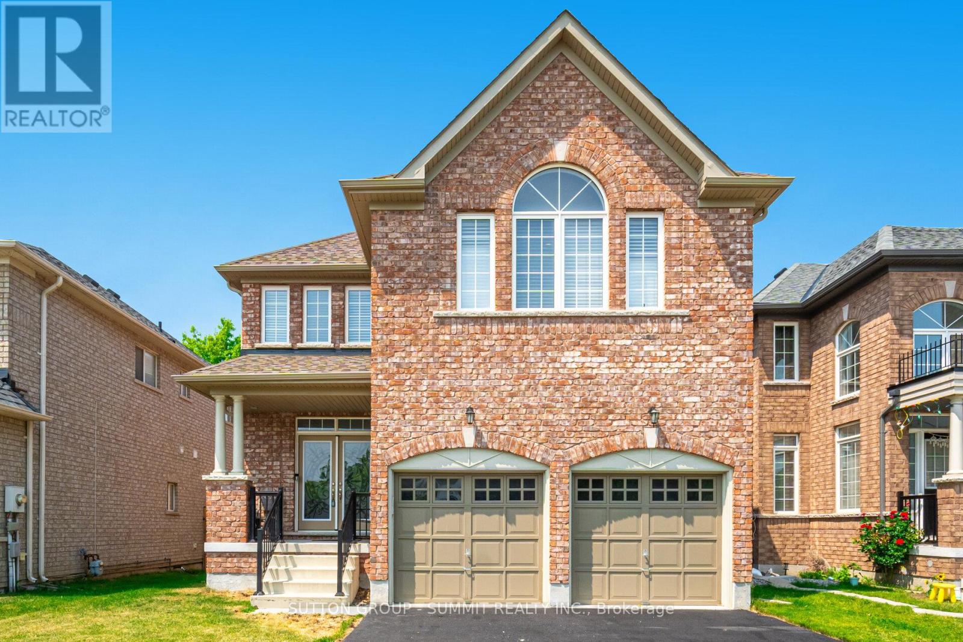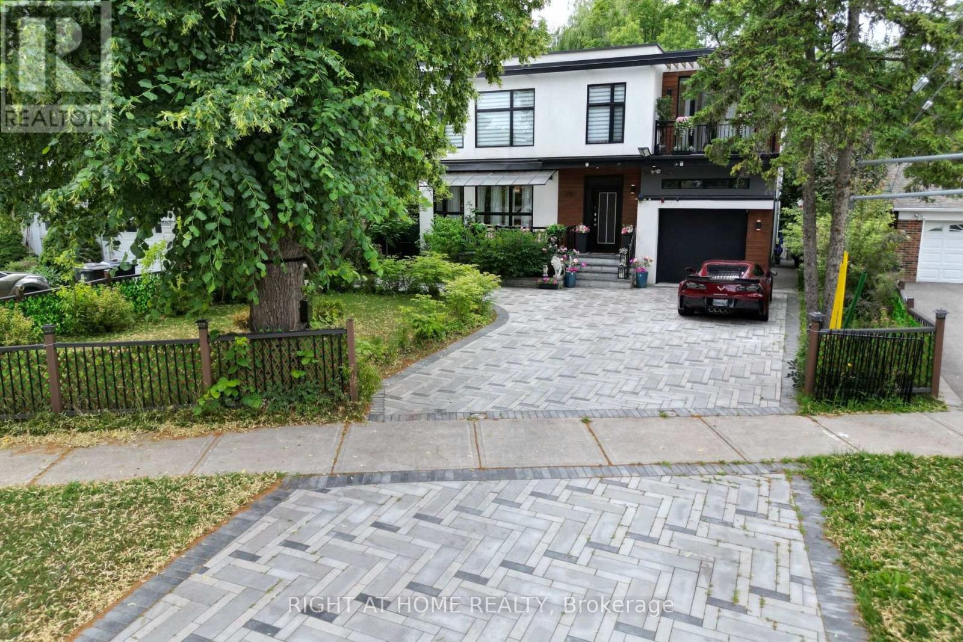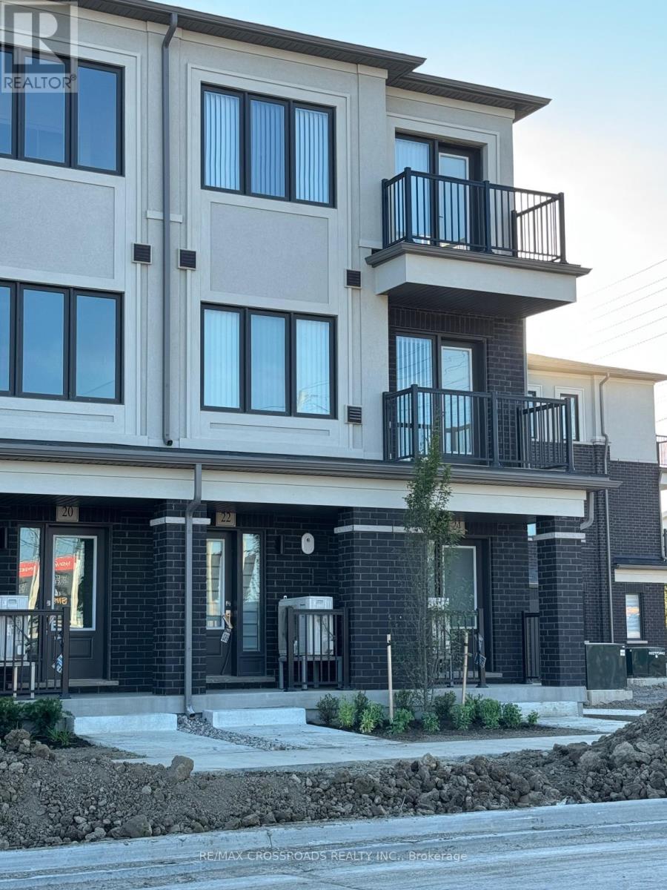27 Rustic Crescent
Orangeville, Ontario
This beautiful 4-bedroom, 3 level side split home is perfectly located in Orangeville within walking distance to schools and parks and a short drive to all your shopping needs, rec centre, and downtown Orangeville. Its proximity to highways 9 & 10 also makes for an easy commute. The property features a fully fenced backyard, an enclosed dog run, an enclosed garden, and a shed. The garage has been converted to extra living space, allowing for an extra-large living room and a laundry/mud room with direct access to your backyard. The dining room also features a walk-out to the backyard deck and views to the kitchen, which includes stainless steel appliances and gas stove. Upstairs, you will find two bedrooms. The primary suite was originally two bedrooms and has been converted into a large suite with his and her closets. The lower level, with a separate entrance perfect for in-law potential, features a 3-piece bathroom, laundry hookup and two bedrooms. A second lower level with 5-foot ceilings and two rooms completes the home. (id:60365)
811 - 37 Ellen Street
Barrie, Ontario
Welcome to 37 Ellen St, Unit #811 at the coveted Nautica Condos in Barrie! This beautiful 1-bedroom, 1-bathroom "St. Maarten" model unit offers a bright and open layout with stunning South-East facing views. From your private balcony, enjoy phenomenal views of Centennial Beach/Park as well as the serene waters of Kempenfelt Bay. The spacious living and dining area is bathed in natural light from its large windows. The beautiful kitchen offers a great space for preparing meals and entertaining, while the generously sized bedroom has a walk-through closet leading to the semi-ensuite washroom. Residents of Nautica Condos enjoy more than just the views. The building fosters a vibrant community with social gatherings and games nights. On-site amenities include an indoor pool, hot-tub, sauna, fitness centre, party rooms, and visitor parking, ensuring comfort and convenience. Located conveniently close to the Go Station, Marina, restaurants, trails, beach, and more, you do not want to miss this opportunity! (id:60365)
304 Champlain Road
Penetanguishene, Ontario
Welcome To This Renovated and Meticulously Maintained Raised Bungalow, W/Breathtaking Year Round Views Of the Bay. An Eye Catching Style Both Inside and out, Along with The Yard's Stunning Gardens and landscaping, This 2,173 SqF Home Exudes Pride Of Ownership. Enjoy All The Perks Of a Cottage-Inspired Life Surrounded By Nature. Entertain and enjoy The Scenery Outside On The Large Side Deck Or Gorgeous Front Covered Porch and Interlock Patio. The house is conveniently located right across from a marina. Walk Across The Street and Jump On Your Boat For A Day On Georgian Bay. Short Term Rental Licence is in process. The Owner prefers (but not necessarily) to sell the property as a Turn-Key STR operation: boaters paradise and amazing fishing. 10-15 min to shopping malls and a local hospital. **EXTRAS** 200 Amp new electrical Panel, Hot Water Tank Owned. HydroPool Hot tub with a new cover, High-Quality Outdoor Cedar Sauna (10Fx16F) with a room for rest and relaxation. Hot Tub, Sauna, indoor and outdoor furniture negotiable. (id:60365)
16 Dunes D Drive
Wasaga Beach, Ontario
Spacious and Bright Detached 4 bedroom house in Great Wasaga Beach Community. 9F Ceiling on main level. Laminate floors on main level. Modern kitchen with S/S appliances. Direct access from garage to the house.Close to trails, golf court, new community centre, library. Minutes to Beaches and amenities (id:60365)
2 Mariposa Crescent
Oro-Medonte, Ontario
Pride Of Ownership Shines! Nestled on a rare 100 x 150 country lot in a sought-after location just minutes to Lake Simcoe, this custom-built 2-storey brick home offers 2,400 sq ft of finished space above grade plus an unfinished basement ready for your touch. Only 15 minutes to Barrie & 10 minutes to Orillia, it perfectly balances tranquility & convenience. Main floor boasts 9 ceilings, post & beam construction, oak hardwood throughout, and an open concept layout with large windows allowing natural light to flow. Family room features built-in cabinetry & a double-sided Napoleon gas fireplace, seamlessly connecting to a sunken sunroom with French doors & walkout to the backyard. Outdoor entertaining includes a 12 x 40 stained deck, pergola with lighting, glass railings, two sheds, fire pit & private green space. Chefs kitchen offers granite counters, 4-burner gas stove, dishwasher, 2022 LG fridge (ice/water) & a spacious walk-in pantry. Off the kitchen is direct access to the triple car garage, while a main floor powder room adds convenience. Upstairs offers 3 bedrooms with oak hardwood floors & ample closets. The primary suite has a walk-in closet & spa-like ensuite with heated floors, deep soaker tub & separate shower. A dedicated laundry with sink completes the upper level. Updates: 11 KW Generac with automatic DC start-up on natural gas (last serviced May 2025), R-60 attic insulation (2019), owned natural gas water heater, dual sump pumps on separate circuits, 200 AMP electrical, central vac, drilled well with full treatment system (2025), and roof reshingled (2019). Septic service booked for Sept 2025. Triple car garage provides 12-3 ceilings, insulated doors, painted walls & custom cabinetry. One bay with 13-3 ceiling fits a 4-post hoist & air compressor (available separately). Close to Trehaven Golf, regional airport, beaches, marinas & the Oro-Medonte Rail Trail. A rare blend of modern upgrades, country charm & everyday comfort! (id:60365)
16 Westminster Circle
Barrie, Ontario
Say goodbye to compromises with this approx 3000 Sq Foot 5 Year Old Luxury home. Open-concept main floor with 9-foot ceilings & Light elegant Hardwood Floors. Gourmet kitchen featuring granite countertops; High-end Black Stainless Steel Kitchen Appliances. Formal dining and living areas seamlessly flow to one another, ideal for both daily routines and entertaining Second-floor library perfect for a home office or Versatile second-floor den/family room. 4 spacious bedrooms including a luxurious primary suite ...16 Westminster Circle offers space, style, and flexibility. (id:60365)
2 - 2 North Street
Barrie, Ontario
An upgraded and lovingly cared for townhouse situated among meticulously maintained enclave of town homes. Located in Barrie's vibrant North End with low condo fees and unbeatable convenience just minutes from Highway 400, shopping and all amenities. A scenic walk away from Barrie's downtown where you will find inviting restaurants, a local library, and stunning waterfront trails waiting to be explored. This unit is within a 5-10 min walk to an elementary and high school, and a 10 min drive to RVH hospital. A desirable unit that's been freshly painted with no neighbor's behind - this home delivers privacy, along with generous green space, perfect for entertaining and relaxing. Convenient single-car garage paired with a private driveway ensuring plenty of space for both you and your guests. Upgrades: Kitchen (2020), Ecobee Smart Thermostat (2020), Water Softener (2020), Furnace (2021) - 10 year warranty, Basement Bathroom (2021), Laundry Room (2021), Upper Bathroom (2022), Air Conditioner (2023) - 10 year warranty. Approximately 1,387 sqft. of finished living space as per floor plans. Virtually staged photos. (id:60365)
238 Renforth Drive
Toronto, Ontario
Modern Home at 238 Renforth Dr,Nestled at the Prestigious Markland Woods in Etobicoke. Luxurious Style with Large Glass Windows Offering a Vibrant View of the Interiors,Highlighted by Elegant Design Features Surrounding the Property.This One-of-a-Kind Modern Home .Featuring Approx. 3500 sqf Of Incredibly Finished Living Space On 3 Levels.2494 sqf/mpac. Multiple Balconies, Large Windows & Walkouts,Offering an Amazing Layout.Kitchen O/Looking Fam R.and Island.Large Living Room Feat Fireplace/Open Concept and Plenty of Light.Master Feats. Walkout & Park View W/Ensuite Bath.+5 pc, W/Hardwood flooring.Finished Basement,Laundry, Feats Rec/Rm ,Second Kitchen, Bathroom W/Walkout To Yard & Bbq Area where you Can Not Miss out the Water-jets Swimming Pool/Jacuzzi sitting in the Beautiful Backyard & Amazing Landscaping + entertainement Corner.No neighbours at the back of the house. Additionally Super Easy access to Major Highways (401,427,QEW,Gardiner) Allows for Quick and Convenient Transportation to Downtown , Pearson Airport and more. (id:60365)
153 Colborne Street W
Orillia, Ontario
Are you looking to grow your brand or establish a private office? Perfectly positioned along a high-traffic corridor and just steps from the hospital, this distinctive property offers both visibility and convenience. Expanded in 2008, the main floor now provides an impressive and thoughtfully designed layout that combines historic charm with modern utility. Inside, you'll find 12 versatile rooms, ideal for creating a professional, welcoming atmosphere for patients, clients, or staff. Whether you're a medical professional, wellness practitioner, or entrepreneur seeking a dynamic workspace, this property offers the flexibility and presence to elevate your business. The space includes two bathrooms, one located on the main floor and a full 4-piece bathroom on the upper level, as well as a dedicated kitchen and staff lunchroom. The location provides private parking for up to five vehicles. Inside, the property features a newer furnace and air conditioning systems (2016), a new water heater (2024), upgraded 200 AMP electrical service (2007), new second-floor windows (2023), and a freshly painted interior (2025). A newer shingled roof further adds to the building's long-term value. A significant renovation and expansion introduced modern efficiencies to the space while preserving its distinct vintage character, resulting in a warm, professional environment that's as inviting as it is practical. Zoned C2-27(H), this property is ideally suited for a range of commercial uses, including professional offices and medical practices. Its strategic location and welcoming layout make it a standout opportunity for business owners looking to establish or expand their presence in a high-visibility area. Don't miss your chance to secure this versatile and well-positioned space, perfect for elevating your client experience and brand image. Buyers are advised to conduct their own due diligence regarding zoning regulations and permitted uses. (id:60365)
713 - 8888 Yonge Street
Richmond Hill, Ontario
Welcome to 8888 Yonge St Condo! Brand New & Move-In Ready! This stunning 1-bedroom unit is the perfect place to call home. Featuring modern finishes and a spacious layout, it includes a convenient locker and high-speed internet. The condo boasts 9-foot high ceilings, laminate flooring throughout, and a large balcony offering an unobstructed view. Excellent schools nearby, including Langstaff Secondary School, Alexander Mackenzie High School, Charles Howitt Public School, and Adrienne Clarkson Public School. Easy access to major highways: just 2 minutes from Hwy 407 and 5 minutes from Hwy 404. Public transportation is a breeze with walking distance to bus stops, Langstaff GO Station, and Richmond Centre GO Bus Terminal. Only a 5-minute bus ride to Hillcrest Mall for all your shopping needs. It is convenient at your doorstep: walk to grocery stores, restaurants, Walmart, LCBO, Home Depot, parks, and medical clinics. When a location is as iconic as Yonge Street, its more than a street, its a way of living! Don't miss out on this amazing opportunity. Must see! **EXTRAS** One Locker And High Speed Internet Included. (id:60365)
709 - 8200 Birchmount Road
Markham, Ontario
Bright and functional 1 Bedroom + Den Corner unit featuring 9 ft ceilings, open-concept living and dining, and floor-to-ceiling windows that fill the space with natural light. The modern kitchen is finished with granite countertops and stainless steel appliances. The versatile den with door, window and closet is perfect as a home office or guest room. Residents enjoy premium amenities including a 24-hr concierge, indoor swimming pool, hot tub, gym, library, guest suites, party/meeting rooms, and visitor parking. Conveniently located near Unionville GO, Hwy 404/407, top schools, supermarkets, restaurants, and all that vibrant Downtown Markham has to offer. (id:60365)
22 Matawin Lane
Richmond Hill, Ontario
*BUY OPTION AVAILABLE. DM AGENT FOR MORE INFORMATION ____ Be the first to live in this stunning brand new luxury townhome built by the reputable Treasure Hill Homes! Offering 1,460 sq. ft. (as per Builder's floorplan) of thoughtfully designed space, this home features TWO (2) spacious bedrooms plus ONE (1) versatile home studio, perfect for remote work, hobbies, or a guest room. With THREE (3) stylish full washrooms and ONE (1) powder room, there's no need to ever wait your turn! Enjoy two private balconies ideal for summer BBQs, relaxing mornings, or plant lovers. Located in prime Richmond Hill, you're just minutes from top-tier amenities like Costco, Walmart, Home Depot, great restaurants, beautiful parks, public transit, and highly ranked schools, with quick access to Hwy 404 and 407 everything you need is right here! || EXTRAS: All Existing BRAND NEW As Is: Stainless Steel Stove, Stainless Steel Fridge, Stainless Steel Dishwasher, Range Hood, Stacked Washer/Dryer Combo. Electric Light Fixtures and Window Coverings. Rough-in EV charger (see photo for detail). (id:60365)

