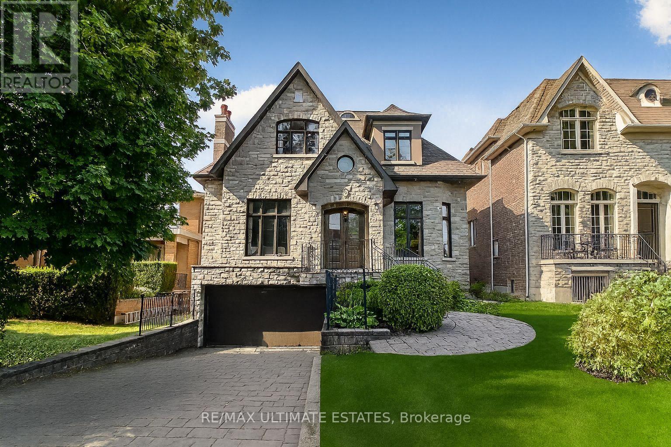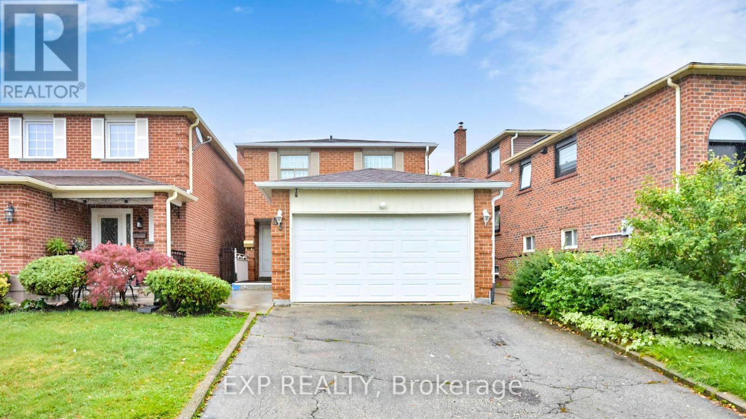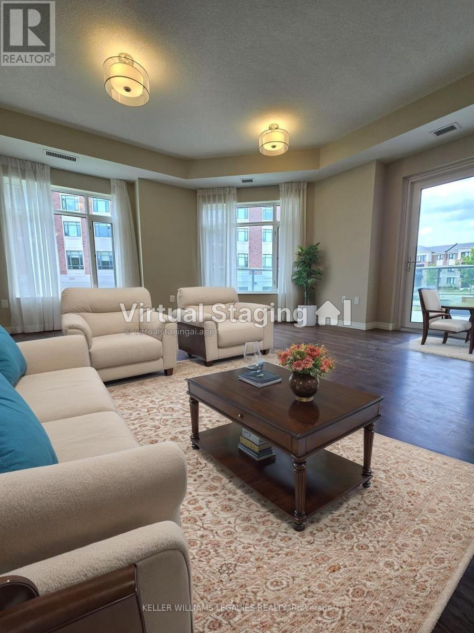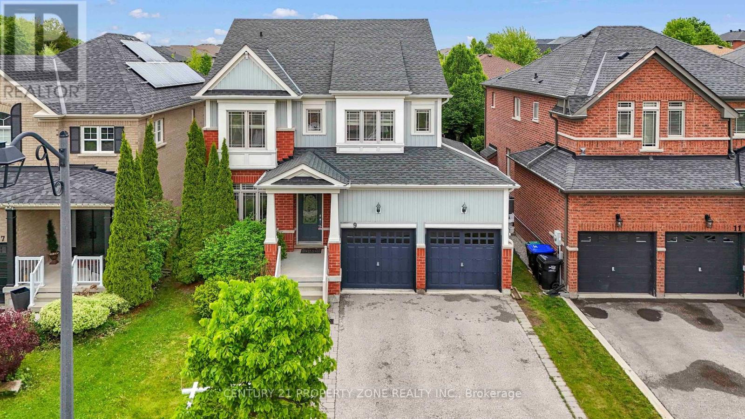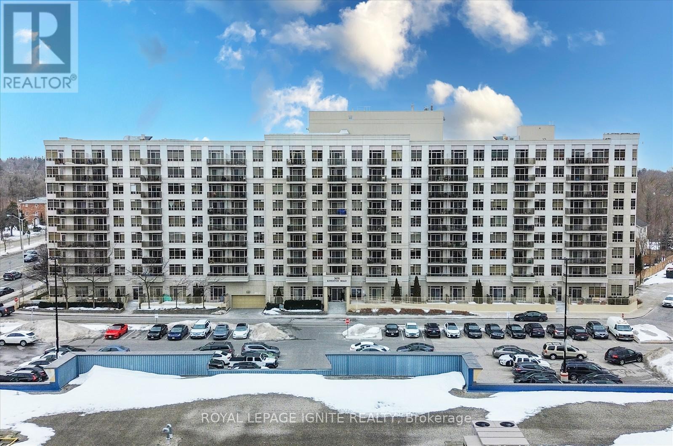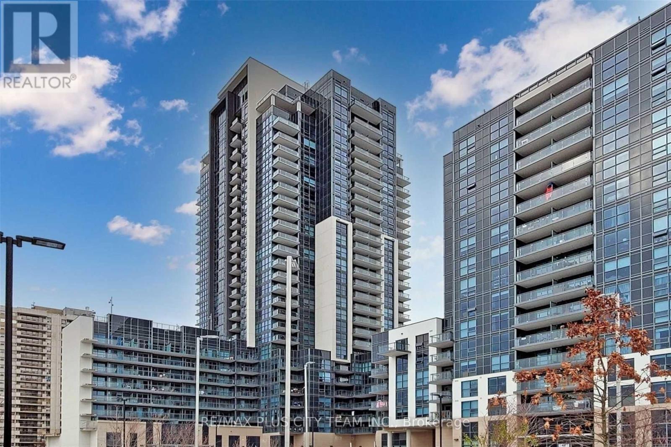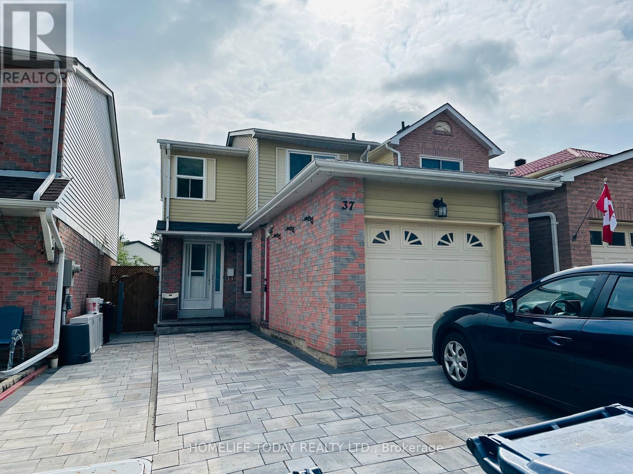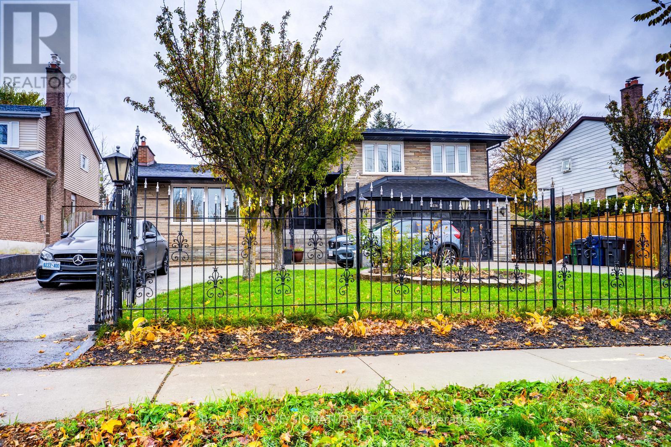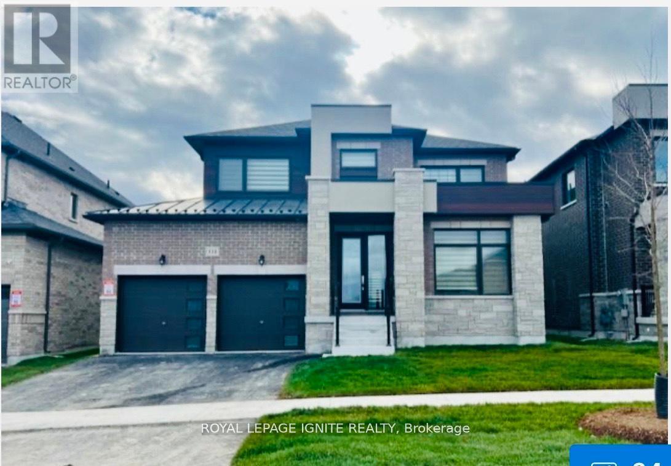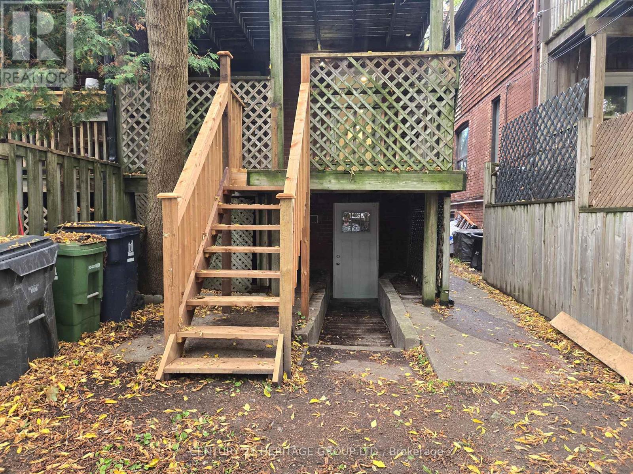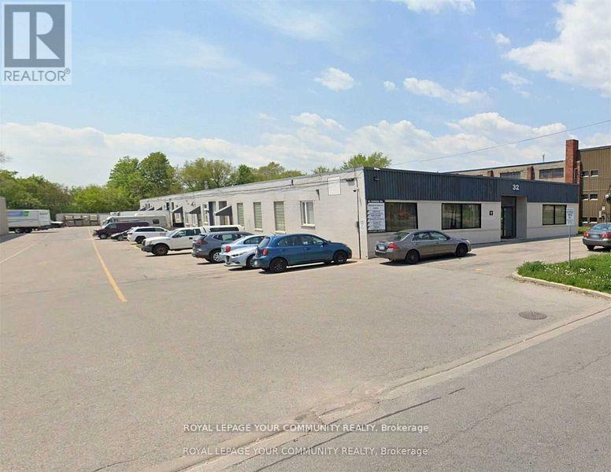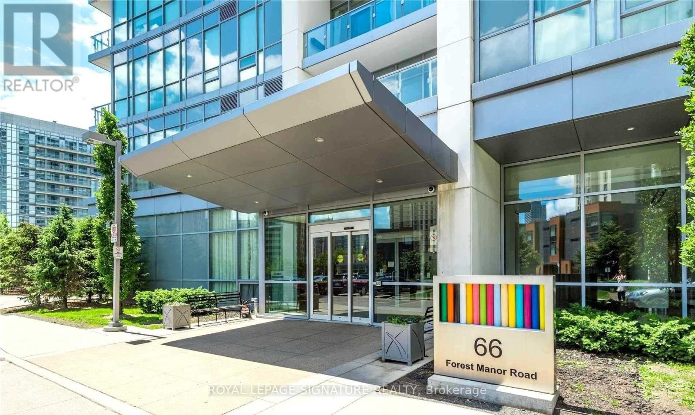58 Spruce Avenue
Richmond Hill, Ontario
A distinguished South Richvale address on a rare 45 x 240 lot. The natural stone façade and sunlit south exposure lead to interiors featuring ten-foot main and nine-foot second ceilings, refined millwork and wainscoting, limestone, marble, and wide-plank hardwood, coffered details, a skylight, and three fireplaces. A bespoke chefs kitchen centres on an oversized island, twin sinks, granite counters, under cabinet lighting and integrated appliances, with a breakfast area stepping to a private terrace and an estate depth garden. A quiet main floor office with custom built-ins. The finished walk-up lower level offers above-grade windows, a generous L-shaped recreation space, a guest bedroom and a three-piece bath. Walk to Yonge Street and minutes to Highway 407. (id:60365)
93 Tall Grass Trail E
Vaughan, Ontario
GREAT BASEMENT APARTMENT IN FANTASTIC WOODBRIDGE LOCATION! TWO BEDROOMS & ONE BATHROOM. FULL-SIZE KITCHEN. SEPARATE PRIVATE ENTRANCE. INCLUDES ONE PARKING SPOT. TENANT PAYS THEIR OWN UTILITIES. EXCELLENT WALKING DISTANCE TO BUS STOPS, SHOPPING, MAJOR HIGHWAYS (407/400), & ALL AMENITIES! PERFECT FOR RENTAL INCOME OR IN-LAW SUITE. ALSO FEATURES A 3-PIECE BATHROOM WITH REC ROOM, & IN-SUITE LAUNDRY. APPLIANCES INCLUDED: FRIDGE, STOVE, WASHER, & DRYER. DON'T MISS THIS OPPORTUNITY! (id:60365)
113 - 460 William Graham Drive
Aurora, Ontario
Welcome to the Meadows of Aurora, Aurora's premier 55+ senior lifestyle community. Nestled on 25 acres of lush greenery, this state-of-the-art resort-style facility offers unparalleled amenities designed to enhance retirement living. Enjoy a vibrant social calendar with activities such as exercise classes, game days, movie screenings, and so much more. This spacious 1282 sq ft corner suite boasts 10' ceilings and a well-designed floor plan ideal for senior living. Features include a generous sized kitchen/dining with ample cupboard and countertop space, stainless steel appliances, very spacious primary bedroom with an accessible ensuite bathroom and walk-in closet, a spacious second bedroom with large window and double closet, and a walkout to a 338 sq ft wrap-around balcony. Included are an underground parking spot and locker. Monthly maintenance fees include property taxes, water, heat, A/C, $110 Communication Package (telephone, TV, internet), and $75 Amenity Fee. EXTRAS: Enjoy a variety of amenities including an Activity Room, Party Room, Family Lounge, Games Room, Meadows Cafe, Arts and Crafts Room, Pickle Ball Court, Library, Outdoor Patio Lounge with BBQ, Fireside Lounge, Hair Salon, Fitness Center, and Car Wash. (id:60365)
9 Booth Street
Bradford West Gwillimbury, Ontario
Welcome to 9 Booth Street a bright and beautifully maintained 4+1 bedroom, 4-bathroom detached home with a finished basement and 6-car parking. This home features a modern open-concept layout with a gourmet kitchen, granite countertops, breakfast bar, and a cozy family room with a gas fireplace ideal for family gatherings and entertaining. Upstairs, you'll find 4 large bedrooms, including a spacious primary suite with a walk-in closet and ensuite. The finished basement offers a big rec room, a 5th bedroom, and a full bath perfect for extra living space, rental income, or an in-law suite. Located in a family-friendly neighborhood, close to top schools, parks, trails, shopping, and transit. (id:60365)
808 - 3650 Kingston Road
Toronto, Ontario
Welcome to this Tridel Building in the heart of Scarborough Village. Location, Location, Location! This amazing two bedroom, corner unit features a bright, partial lake view, open-concept living & dining room! Close to schools, Goodlife Fitness, Centennial College, Groceries, TTC and much more! Do not miss this opportunity! (id:60365)
1202 - 30 Meadowglen Place
Toronto, Ontario
Bright and spacious southwest corner unit offering an exceptional layout with two bedrooms, two full bathrooms, and a versatile den that can easily function as a home office, guest room, or additional living space. With over 840 square feet of well-designed interior space, this unit features an open-concept living and dining area filled with natural light, and a sleek modern kitchen with quality finishes. The split-bedroom design provides privacy and comfort, ideal for professionals, roommates, or small families. Residents enjoy access to impressive amenities, including a fitness centre, outdoor pool, steam room, games room, party lounge, and even a seasonal outdoor skating rink. The building also offers 24-hour concierge and security for peace of mind. Conveniently located near the University of Toronto Scarborough campus, Centennial College, Scarborough Town Centre, Highway 401, and multiple public transit options. A perfect blend of lifestyle, location, and comfort. (id:60365)
Main - 37 Frontier Pathway
Toronto, Ontario
Must See! Convenient Location! A Charming And Well-Maintained 3-Bedroom Detached 2-Storey Home In A Desirable, Family-Friendly Neighbourhood! Features Laminate Flooring Throughout, Upgraded Light Fixtures, And A Functional Open-Concept Layout. Spacious Living And Dining Area With Walk-Out To A Large Deck - Perfect For Entertaining. Modern Upgraded Kitchen With Stylish Backsplash And Ample Cabinet Space. Three Generously Sized Bedrooms And Two Washrooms. Recently Updated Front And Backyard With Interlocking And Landscaping. Attached Single-Car Garage Plus Two Driveway Parking Spaces. Ideally Located Close To TTC, Hwy 401, Parks, Schools, Shopping, Library, Hospital, And All Amenities. Move-In Ready And Perfect For A Growing Family! Close to Centennial College- Progress Campus with parking included. INTERNATIONAL STUDENTS WELCOME. (id:60365)
174 Bellamy Road
Toronto, Ontario
In Demand Location, Rent A Beautiful Side-Split 3 (Basement Portion Only) With 4 Large Bedrooms, 2 Washroom, 2 Car Parking, Basement Apartment With Separate Entrance. High Ceilings, Tons of Closet and Storage Space. Walking Distance to Eglinton Go Train, TTC, Bustling Eglinton Ave, Mccowan Park, Nature Trails, Cedarbrae Mall And More. (id:60365)
114 Whitehand Drive
Clarington, Ontario
This beautifully designed 2,750 sq. ft. home sits on a rare 50-foot lot in one of the area's most sought-after Newcastle communities. From its thoughtful layout to its unbeatable location, every detail is crafted for comfort, functionality, and modern style. spacious residence features four bedrooms and four bathrooms, offering ample space for families or those who love to entertain. The main floor includes a designated office room, perfect for professionals or anyone who needs a quiet space to work from home. Enjoy a double car garage, 4-car driveway, and a backyard backing onto a park. Minutes to schools, parks, shopping, transit, and major highways - this is the space, style, and location you've been waiting for! Unfinished basement - a blank canvas ready for your custom design. Conveniently located close to all amenities, this home is just minutes away from Hwy 401 and Hwy 115, making commuting a breeze. Additionally, you'll find excellent schools and beautiful parks nearby, enhancing the neighborhood's appeal. (id:60365)
Basement - 217 Kingston Road
Toronto, Ontario
Welcome To This Beautifully Finished Lower-Level Bachelor Apartment With A Convenient Walk-In Entrance * Bright, Open-Concept Layout * Modern, Upgraded Full Kitchen with Quartz Counters &Backsplash, Stainless-Steel Fridge, Sleek Cabinetry, And Stylish Finishes * Nice 4-Piece Bathroom with Bath & Shower * Private Walk-in Entrance & Private Ensuite Laundry Room * Fresh, Contemporary Design With Quality Flooring And Recessed Lighting Throughout * Located In The Heart Of The Upper Beaches At Kingston Rd. & Woodbine Ave. * Steps To Trendy Shops, Cafes, And Restaurants Along Kingston Rd. * Minutes To The Beach, Queen St. East, And The Boardwalk *Excellent Transportation with TTC And GO Transit Nearby & Great Walk Score & Very Bikeable Area * Quick Access To Downtown Toronto And Major Highways * Ideal For Professionals Or Students Seeking A Convenient, Modern, Move-In Ready Space In A Vibrant Neighbourhood * Must See! (id:60365)
1 - 32 Howden Road
Toronto, Ontario
Here is a Great Clean Facility With A Small Office Area Suitable For Most Businesses. Great Location For Your Business With Easy Access To Public Transit Just Steps Away and Highways 401 And DVP Are Just Minutes Away. Truck-Level Shipping Can Accommodate Straight Trucks And Cube Vans Only. 53' Trailers Can Fit Here But It Will Be Very Tight. Food and Woodworking Businesses Are Possible Here (id:60365)
1409 - 66 Forest Manor Road
Toronto, Ontario
Located at 66 Forest Manor Road in the Emerald City II Condos, this stylish 1-bedroom plus den suite on the 14th floor offers modern living with sun-filled southwest views overlooking greenspaces and the CN Tower. Highlights include 9-foot ceilings, upgraded laminate flooring, and a spacious den ideal for a home office or guest room. The kitchen is equipped with stainless steel appliances, including a fridge, stove, dishwasher, microwave/vent hood, and in-suite washer/dryer. Residents enjoy exclusive access to premium amenities, including an indoor pool, hot tub, yoga and fitness rooms, theatre, guest suite, lounge, and billiards room, along with security and visitor parking. Perfectly located, the building is just steps from Fairview Mall, parks, restaurants, and the Don Mills Subway Station, with TTC service and Highways 401/404 nearby for easy commuting. Grocery stores and Supermarkets, along with cafes and entertainment options like Cineplex Fairview Mall, are all within walking distance. Close to top-rated schools and community amenities, this residence combines style, convenience, and comfort in one of North York's most desirable neighborhoods. Don't miss out on this fantastic opportunity - schedule a viewing today! Asking $2,400+hydro. AAA Tenants Only. Credit checks, references and employment letters required. (id:60365)

