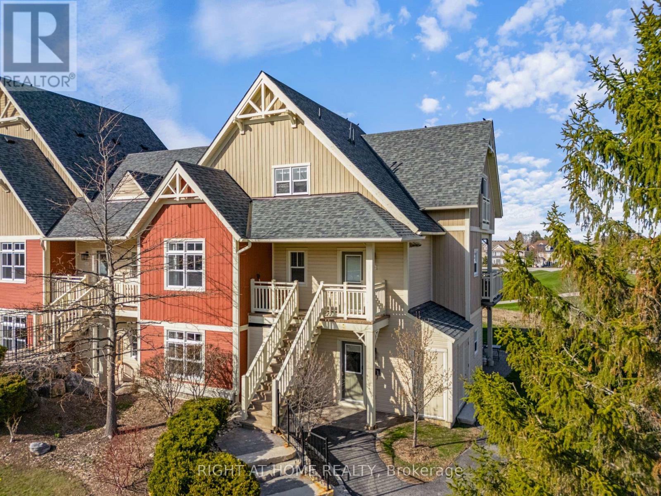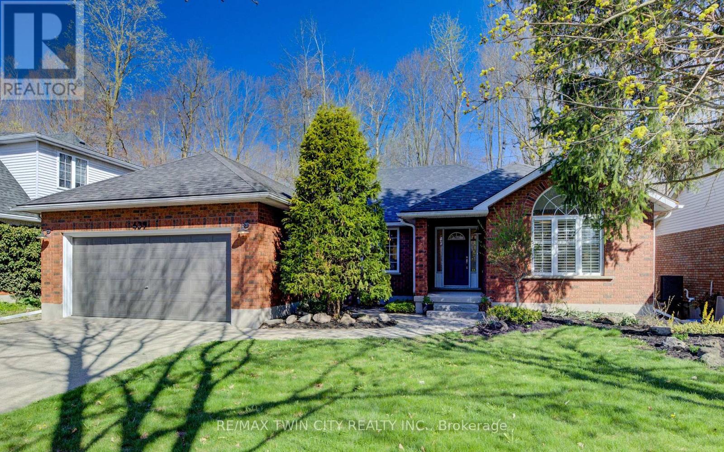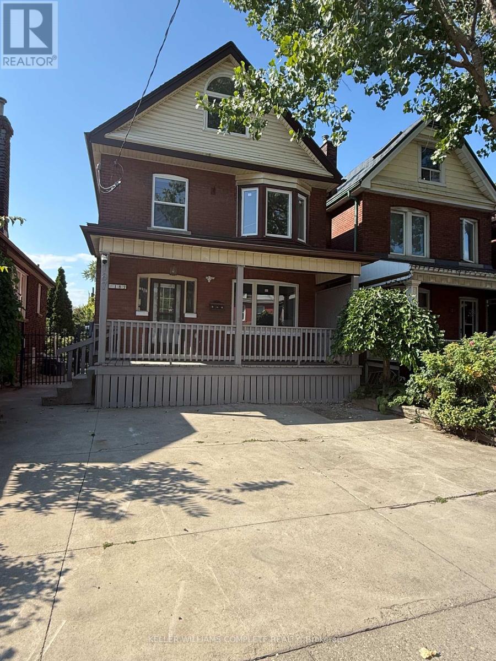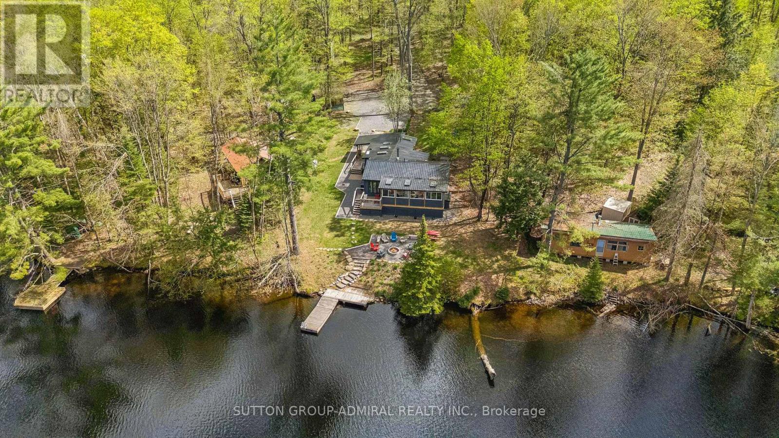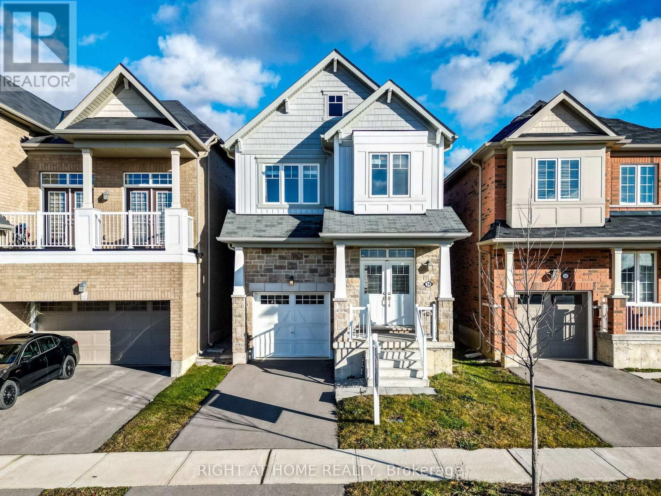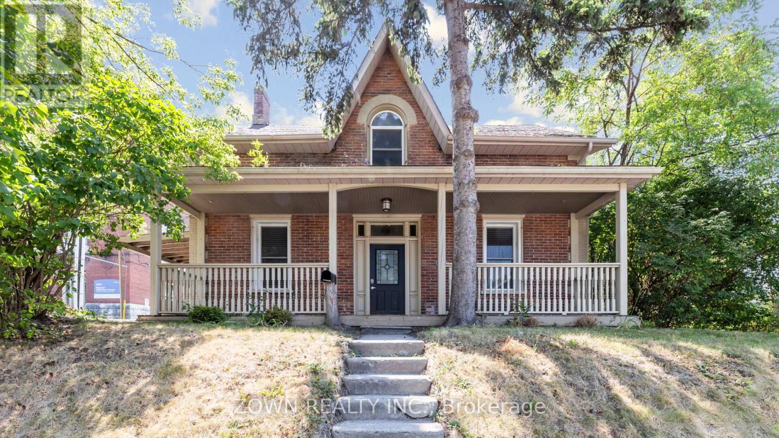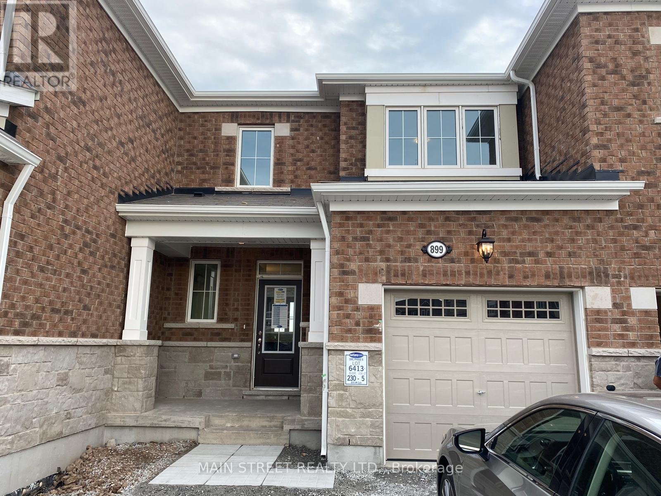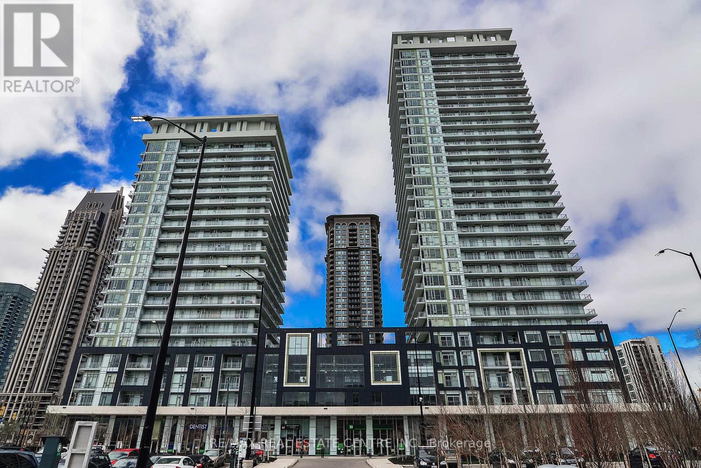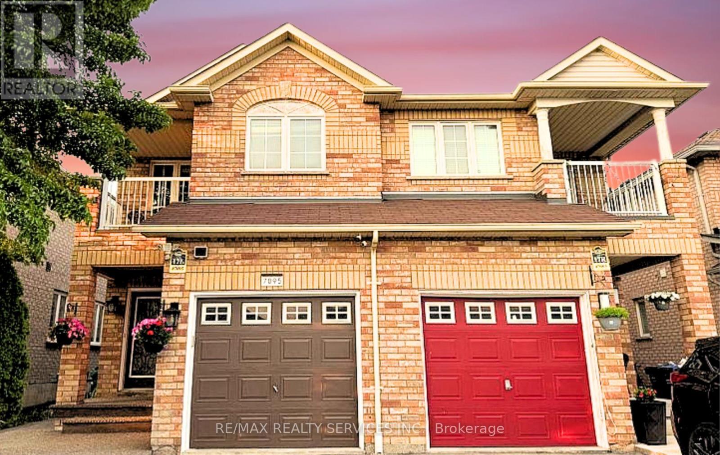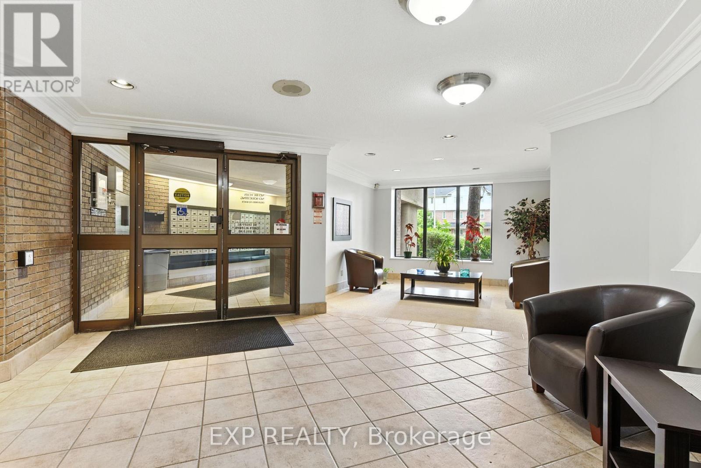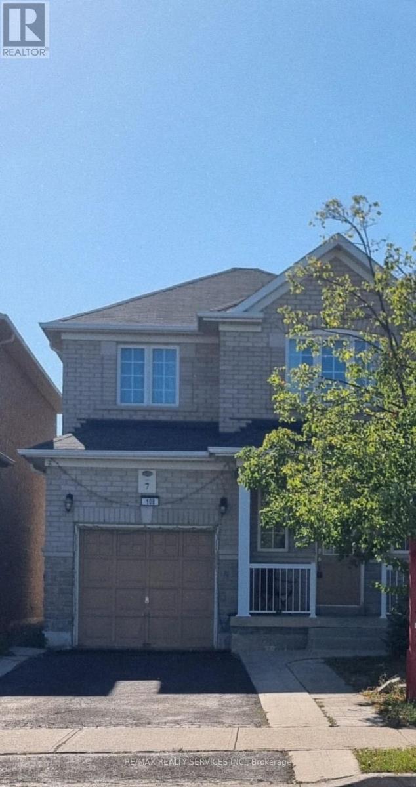229 - 130 Fairway Court
Blue Mountains, Ontario
Experience all-season living and lucrative investment potential in this beautifully renovated 3-bedroom, 2-bathroom stacked townhome located in the sought-after Rivergrass community, eligible for a Short-Term Accommodation (STA) license. Perfectly situated just minutes from Blue Mountain Village, ski hills, golf courses, beaches, Collingwood, and Scandinave Spa, this turnkey, fully furnished retreat offers a rare opportunity to enjoy and profit from one of Ontarios top four-season destinations.This bright, two-story corner unit features a spacious open-concept layout with an upgraded kitchen, charming brick fireplace, and new finishes throughout, including updated countertops, main level flooring, stylish bathrooms, light fixtures, window coverings and more. Two generously sized bedrooms and a 4-piece bath are located on the main level, while the private upper-level primary suite boasts a Juliette balcony, 3-piece ensuite, and double closet an ideal layout for guests or family. Enjoy the private storage locker for skis, in-suite laundry, and smart door lock/camera system, plus access to resort-style amenities including a seasonal pool, year-round hot tub, resort shuttle, Blue Mountain Village Association Membership (with exclusive discounts, private beach access, event perks, and more), and 24-hour security. Currently operating as a successful short-term rental, this unit can earn $90,000+ in annual rental income, making it the perfect investment opportunity with personal-use flexibility. Everything you need is included from appliances and kitchenware to artwork and TVs, just bring your bags! Whether you're looking for a savvy investment, a weekend escape, or a full-time residence with unbeatable amenities and views of the golf course, 130 Fairway Court #229 delivers it all. (id:60365)
439 Northlake Drive
Waterloo, Ontario
Rare Opportunity Bungalow With Over 3,000 Sq Ft of Living Space in the Desirable North Lakeshore neighbourhood that Backs onto Gorgeous Greenspace. Beautiful Hardwood throughout the Main Floor. Updated Spacious Kitchen includes Quartz Counters, Stainless Steel Appliances and a Large Pantry Cupboard. Living Room Features a Stunning Gas Fireplace and Beautiful Views. From the Eat-In Area You can Access a Large Deck Where You can Enjoy Nature in Your Own Backyard! The Dining Room is Separate. Large Main Bedroom has a Lovely Arch Window, Walk-in Closet and Updated 4 pc Ensuite with Double Sinks and Walk-In Shower. Main Floor also has Powder Room, 2 Large Bedrooms and a 4 pc Bath. Lower level is Newly Carpeted with a Big Bedroom and Updated 3 pc Bathroom. Huge Family Room is Full of Possibilities. Laundry Room has Handy 2nd Staircase to the 2 Car Garage. Walk or Bike on the trail behind Your House to St. Jacobs Market. This is Cottage Living in the City!! (id:60365)
Main - 187 Stirton Street
Hamilton, Ontario
This beautifully and professionally renovated legal triplex offers 2 bedrooms, 1 full bathroom, 1 parking spot, a brand new and nice sized kitchen with new appliances, a separate and private laundry for the unit, and private entrance. The entire unit has been completely renovated: Newer floors, fresh paint job throughout the entire unit, new kitchen cabinets and Quartz countertops, nice and bright pot lights, newer windows, nicely designed bathroom and so much more. You have to see it to believe it! Unit available for occupancy any time. Conveniently located near public transit, shopping malls, schools and all other amenities you desire. Begin your journey here! (id:60365)
1023 Kirkpatrick Lane
Bracebridge, Ontario
Tranquil Retreat with Panoramic Water Views in the Heart of Muskoka! Welcome to 1023 Kirkpatrick Lane, a beautifully renovated 4-bedroom, 2-bathroom cottage nestled on nearly 1 acre of lush, landscaped grounds. This serene property offers breathtaking waterfront views and is just steps away from direct lake access, providing the perfect blend of privacy and convenience.Inside, you'll find a modern open-concept layout featuring high-end finishes, a gourmet kitchen, and spacious living areas designed for comfort and entertaining. Large windows throughout the home flood the space with natural light and showcase the stunning natural surroundings.Step outside to enjoy the expansive deck, perfect for outdoor dining and relaxation, while taking in the picturesque vistas. The property's generous lot offers ample space for outdoor activities, gardening, or simply unwinding in nature.Located in a peaceful area of Bracebridge, this home provides a true Muskoka experience while being only a short drive to local amenities, shops, and restaurants.Experience the best of cottage living with this exceptional property that combines modern luxury with the charm of waterfront proximity. ALL FURNITURE INCLUDED! (id:60365)
34 Maclachlan Avenue
Haldimand, Ontario
Welcome to 34 MacLachlan Avenue! This beautiful and well-maintained 4-bedroom detached home is located in the desirable and growing Avalon community in Caledonia. Enjoy peaceful, unobstructed views of Avalon Pond with no front neighbours--perfect for tranquil mornings and relaxing evenings from your private balcony. Featuring 9-foot ceilings and a bright, open-concept layout, the spacious Great Room is ideal for both entertaining and everyday living. The modern kitchen includes a centre island, stainless steel appliances, and ample cabinetry. Upstairs, you'll find four generously sized bedrooms along with a conveniently located laundry room. The full, unfinished basement awaits your personal touch. Situated close to Highway 6 and 403, Hamilton International Airport, the upcoming Pope Francis Catholic Elementary School and Child Care Centre down the street, parks, the Grand River, and all major amenities. Don't miss your opportunity to live in this serene, family-friendly neighbourhood! (id:60365)
9 Lamb Court
Haldimand, Ontario
Welcome to 9 Lamb Court, a distinguished custom-built executive residence positioned along the scenic banks of the Grand River. This multi-level home is thoughtfully designed to maximize its exceptional location, providing river views from most rooms. Boasting over 4,300 square feet of living space, the property offers ample accommodation for a growing family and features four bedrooms, three bathrooms, and an in-law suite with a private entrance. The unique floor plan includes two expansive family rooms, each equipped with fireplaces - one further enhanced by a wet bara formal dining room, a spacious and modern eat-in kitchen, a dedicated home office, a primary suite with multiple closets and a luxurious ensuite, a solarium with built-in hot tub, main floor laundry, and a gym. Multiple exits lead to several private seating areas, strategically positioned to capture the tranquility and views of the river. The quiet court location further enhances the peacefulness and exclusivity of this remarkable property. Please note basement kitchen and Living room are combined. (id:60365)
227 Mcdonnel Street
Peterborough Central, Ontario
Located on a quiet corner lot in a sought-after Peterborough neighborhood, this beautifully updated detached home offers the perfect mix of modern comfort and unbeatable convenience. Ideal for families or professionals, the home is just steps from top-rated schools and daycares, with multiple bus stops nearby and quick access to the Peterborough Bus Terminal and GO Bus stand, making commuting a breeze. Youll also enjoy being surrounded by a variety of restaurants, cafes, and essential shopping, including Freshco and No Frills , erything you need is right at your doorstep. Inside, the home features a functional and inviting layout highlighted by a spacious open-concept kitchen and dining area, complete with a custom-designed kitchen that boasts stylish finishes and ample storage. The main floor also includes a versatile den or office space, perfect for remote work or study. Both washrooms have been newly renovated with modern fixtures and elegant details, while the added convenience of two-car parking provides peace of mind in this central location. With its prime setting, thoughtful updates, and exceptional livability, this corner home is ready for you to move in and enjoy city living at its finest. (id:60365)
899 Ash Gate
Milton, Ontario
Stunning 2-storey townhouse, 3 bedroom and 3 washroom townhouse. Bright Kitchen With Stainless Steel Appliances, Breakfast Bar And Dark Cabinets. Conveniently Located Near Hwy 407, 401, And The GO Station, With Easy Access To Oakville And A Wide Range Of Nearby Amenities. (id:60365)
1812 - 365 Prince Of Wales Drive
Mississauga, Ontario
Welcome To Limelight! 2012 Daniels Built, Highly Reputed Buildings InThe Heart Of City Centre. This Beautiful And Spacious 1 Bedroom + MediaUnit Boasts Of Stainless Steel Appliances, Granite Kitchen Counter Top,Open Concept Layout, A Large Balcony To Enjoy Stunning UnobstructedViews Of The Square One Area. Minutes Away From Public Transit, SquareOne Shopping Mall, Living Arts Centre, Ymca, Sheridan College,Highways(403,401) And Public Library And More! (id:60365)
(Basement) - 7095 Village Walk
Mississauga, Ontario
A LEGAL UPGRADED 1 bedroom basement with separate laundry in a semi-detached home in sought after Meadowvale Village community **Separate Laundry**Separate entrance**Stainless Steel Appliances**Carpet Free** Pot lights**Bright, Clean, Spacious and Immaculate. Convenient location close to amenities and parks. This fabulous home has great amenities nearby. Minutes drive to Heartland Centre, Easy Access to highway 407 and 401. Top rated school area. Parking on driveway included (id:60365)
514 - 6720 Glen Erin Drive
Mississauga, Ontario
All Inclusive & Move-In Ready! This Beautifully Maintained 2-Bedroom, 1-Bathroom Corner Condo In One Of Mississauga's Most Desirable Location! Enjoy A Fully Upgraded Space With New Luxury Vinyl Plank (LVP) Flooring, A Modern Kitchen With Quartz Countertops And Stainless-Steel Appliances, Dimmable Potlights, And A Private Balcony With Clear Southern Views. The Unit Features A New A/C And Heat Pump, A Renovated Washroom With Bidet, In-Suite Laundry And Storage, Plus Two Parking Spaces (One Covered, One Surface) And Two Bike Storage Spots. Hydro, Heat, And Water Are Included-Tenant Only Covers Internet And Cable & Tenant Insurance. Building Amenities Include An Outdoor Heated Pool, Gym, Party Room, Visitor Parking, And 24/7 Security. Conveniently Located Near Major Highways, GO Stations, Credit Valley Hospital, Heartland Town Centre, Schools, And Parks-This Condo Offers Comfort, Convenience, And Lifestyle In One Perfect Package. (id:60365)
108 Beavervalley Drive
Brampton, Ontario
Truly A Show Stopper And Right Price! Magnificent Detached 3 Bedroom House In High Sought Area of Fletcher Meadow Boasting Sep Living and Dining. Sep Entrance Basement From Garage and Upper Level Units Only, Basement not included. Laundry is Shared. Spacious Rooms, Two Washrooms Upstairs, Modern Kitchen with Backsplash and Granite Countertop, Gas Stove, Concrete, Concrete at the Back and much more Clean House. Pot Lights. (id:60365)

