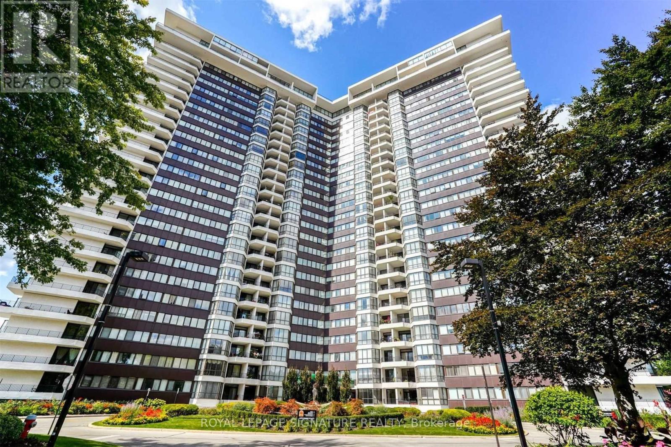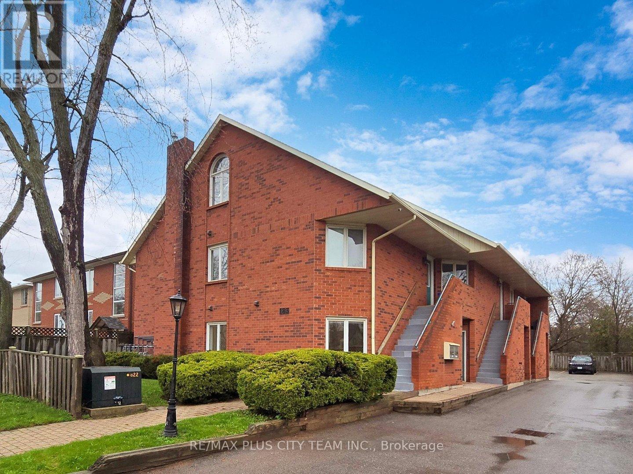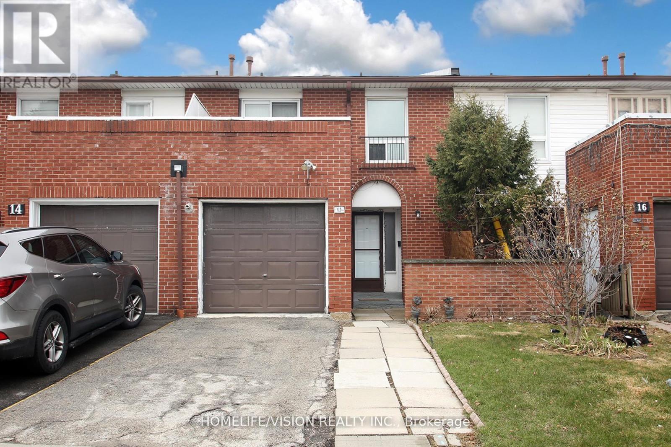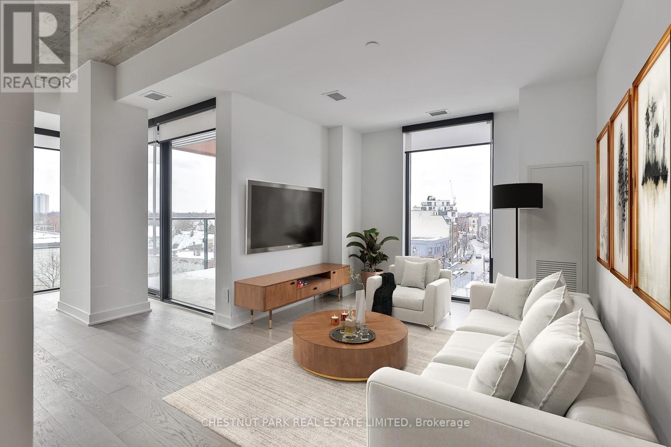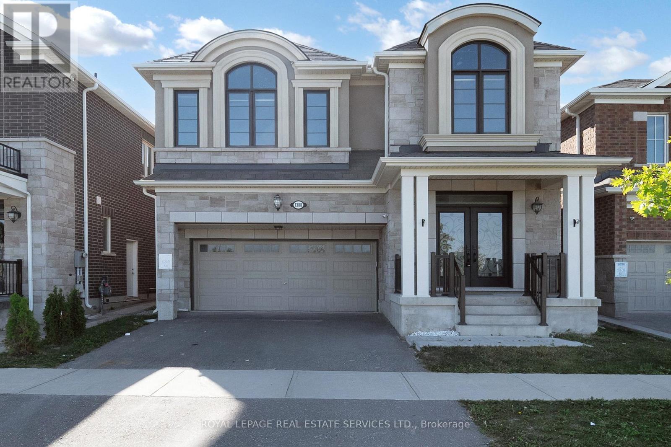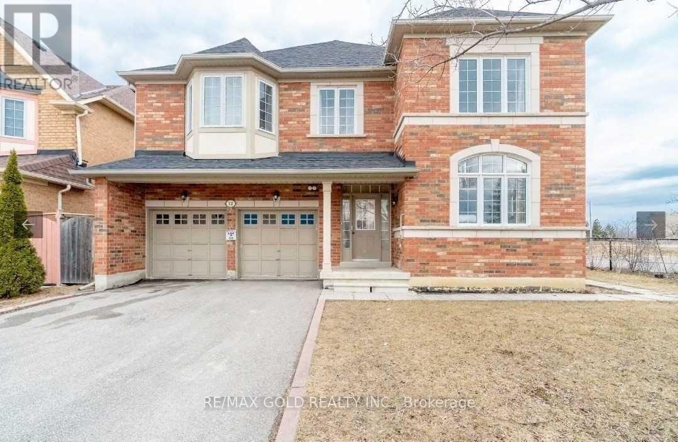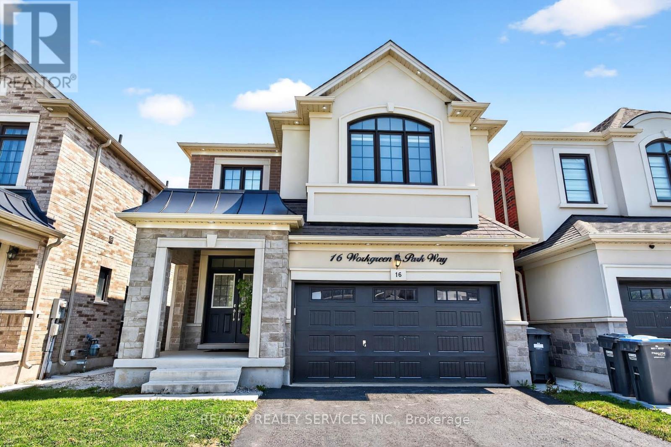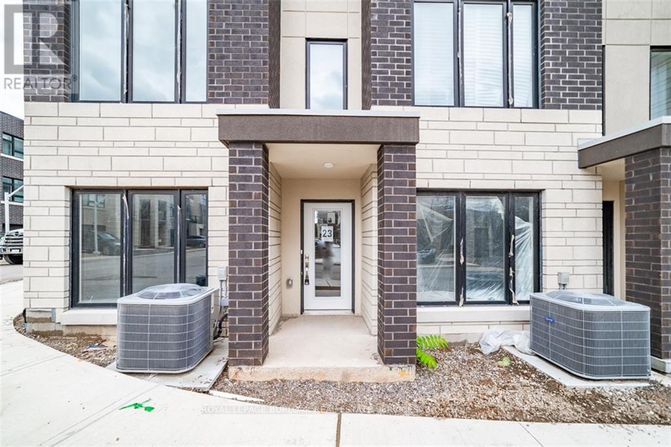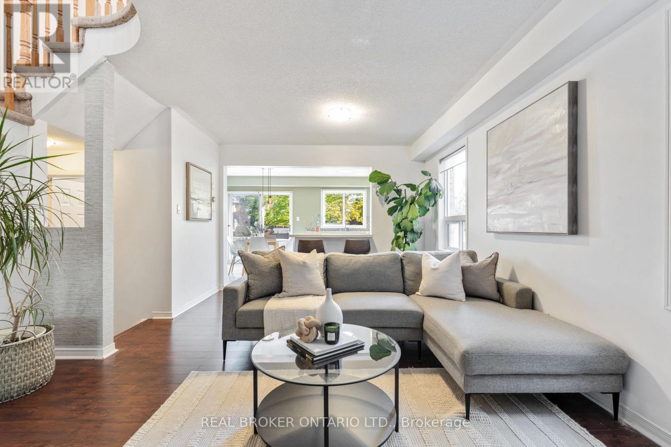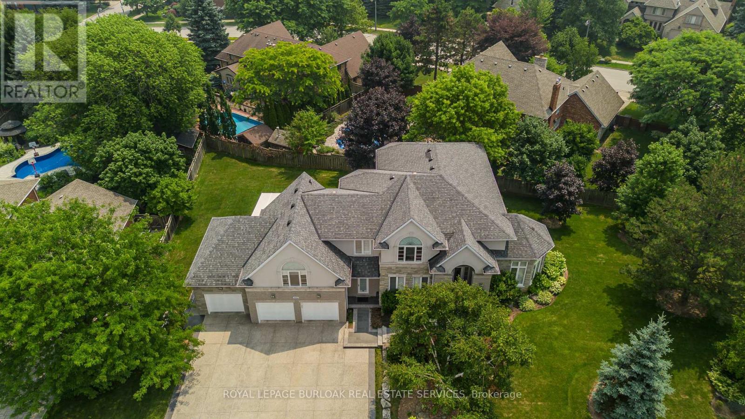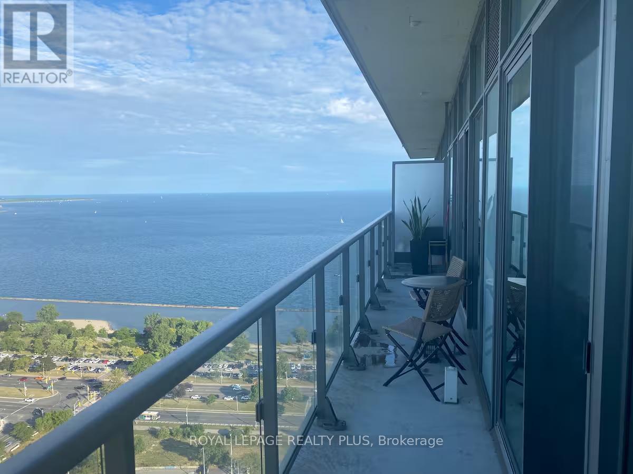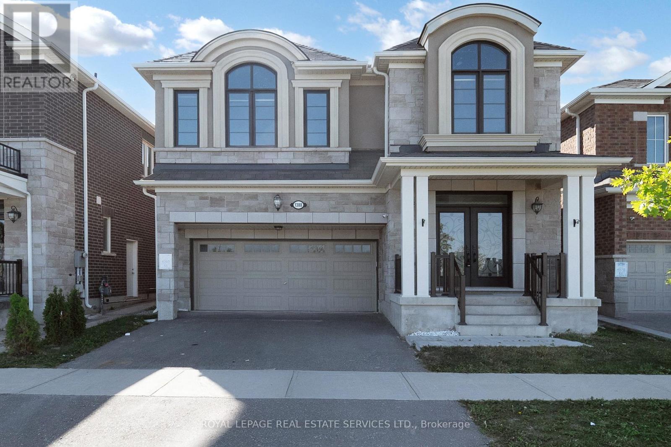104 - 1300 Bloor Street
Mississauga, Ontario
Welcome to the Applewood Landmark. This unit features a functional floor plan with a generous living and dining area, 2 large bedrooms, and 2 full bathrooms. The unit combines style and convenience. Building Amenities: 24-Hour Concierge and Security, Indoor Rooftop Pool and Sun Deck, Men's and Women's Gyms, Tennis Courts, Billiard Rooms, Guest Suites and Party Rooms, Wood Working Shop, Indoor Car Wash, On-site Convenience Store, Location and Transit: The property is conveniently located near public transit, GO station, subway, 401, 427, QEW, 403, Pearson Airport, and Costco/Walmart shopping. (id:60365)
1 - 183 Nelson Street
Oakville, Ontario
Welcome to this beautifully maintained and spacious 1-bedroom apartment offering approximately 800 square feet of comfort and functionality in a peaceful residential setting. The large living room and generously sized bedroom with two closets provide plenty of space to relax and unwind. A private patio extends your living area outdoors, perfect for enjoying morning coffee or quiet evenings. This unit offers the privacy and feel of a townhouse, with both front and rear entrances, adding to its charm and convenience. The kitchen comes equipped with five full-sized appliances, including a fridge, stove, dishwasher, washer, and dryer. Additional features include central heating and air conditioning, as well as a cozy gas fireplace for year-round comfort. Located in a quiet and well-kept building, this apartment offers a rare opportunity to live in a serene environment while being just a short walk from Lake Ontario, scenic marina views, and the vibrant Bronte village with its boutique shops and local restaurants. A perfect blend of space, location, and lifestyle. (id:60365)
15 - 3430 Brandon Gate Drive
Mississauga, Ontario
Excellent Opportunity For Families Or Investors! This Well Kept 4+1 Bedroom Condo-Townhouse Is Located In Sought After Area Of Mississauga. Beautifully Designed Galley Kitchen With Stunning Backsplash And New Polished Porcelain Floors. Comes With Ample Amount Of Coupboard Space And Stainless Steel Appliances In Kitchen. New Polished Porcelain Floors In Foyer Area. Lovely Combined L-Shaped Dining And Living Room With Walk-Out To A Fenced Backyard. New Pot Lights In Dining And Living Room Areas. Generous Size Bedrooms With A 2 Piece Ensuite In Prime Bedrooom. Catch A Night Time Breeze With A Walk-Out To An Open Balcony From 2nd Bedroom. Updated And Painted Basement With New Pot Lights. Spacious 5th Bedroom And Kitchen In Basement. Convenient Location Close To Schools, Parks, Public Transit, Toronto Pearson Airport, Library, Place Of Worship, Shopping, Hwy's. See Virtual Tour. Book Your Showing Now Don't Miss This One! (id:60365)
508 - 2720 Dundas Street W
Toronto, Ontario
Incredible value for this wonderful corner suite in sought after "Junction House" 2 bedrms, plus den & 2 full baths of contemporary design. 1017 s.f. Unobstructed North West views and large covered balcony with gas & electrical hookup. The smart layout design features a split bedroom plan w/open concept living space and den, perfect for home office. 9ft high exposed concrete ceilings & large windows create an abundance of natural light and open airy space. Scavolini kitchen has sleek appliances, gas cooktop & large centre island. Primary bedroom has walk in closet & ensuite. This boutique 9 story building was designed by the celebrated "Superkul Architects". Scandi inspired lobby doubles as a dynamic Co-working space. Secure parcel storage for peace of mind. Perfect for young urbanites to enjoy a serene modern lifestyle steps to a lively community rich in art & culture & filled w/cafe's, breweries, artisanal shops & beloved farmer's market. Secure underground parking and storage locker. Superlative amenities include 24 hr concierge, well equipped gym, Barre & Yoga studio, Party/Meeting room, 4000 s.f roof terrace with BBQ's, firepit & loungers. Visitor parking & bike storage. Steps to transit & UP express. Pet friendly building (Rooftop terrace has a dog run!) Unit is currently leased. Please be courteous to tenants. (id:60365)
Basement A - 1388 Sycamore Garden
Milton, Ontario
Newly finished, legal basement apartment featuring a bright, open-concept layout that combines the living and dining areas for a spacious feel. This unit includes one bedroom plus a den-perfect for a home office or extra storage-as well as a modern kitchen equipped with stainless steel appliances. The rent includes all utilities and one garage parking spot. Conveniently located close to major highways, this home offers both comfort and easy commuting. A perfect choice for anyone looking for a stylish and hassle-free living space. (id:60365)
12 Granite Ridge Crescent
Brampton, Ontario
2 Bdrm Legal Basement Apartment In High Demanding Area Of Springdale *Spacious 2 Bedrooms* Open Concept Living Area* Upgraded Kitchen *Stainless Steel Appliances *Ensuite Laundry *Extended Windows(Egress)* Lots Of Natural Light *Pot Lights Thru out *2 Parking Spots On The Driveway *30% Of Utilities To Be Paid By Tenants * No Pets , No Smoking. (id:60365)
16 Workgreen Park Way
Brampton, Ontario
This Stunning 4-Bedroom Executive Detached in Bram West Is Under 5 Years Old and Loaded With Upgrades, Hardwood Throughout, Soaring 9FT Ceilings, Double-Sided Fireplace, Sun-Filled Open Concept Layout, and a Chef's Kitchen With Quartz Countertops, Centre Island & S/S Appliances. 4 Spacious Bedrooms, 3 Spa-Like Baths, and a Legal Separate Basement Entrance Make It Perfect for Living or Investment. This Opportunity Won't Last! Extras: Upgraded S/S Appliances, B/I Dishwasher, All Existing Light Fixtures, Legal Separate Entrance to the Basement From the Builder. Ideal Location West of Brampton With Cross Proximity to Excellent Schools, Place of Worship, Highways (407 & 401), Mississauga, Halton Region. (id:60365)
23 - 1095 Cooke Boulevard
Burlington, Ontario
Modern living meets unbeatable location in this stunning 3 bed, 3 bath end-unit townhouse in Burlington's highly sought-after Station West community! This bright and spacious home features an open-concept layout, contemporary finishes, and oversized windows throughout. Enjoy a private rooftop terrace-perfect for entertaining or relaxing with sunset views. The end-unit design offers extra privacy and natural light. Located just steps from the GO Station, parks, trails, shopping, and dining, with easy highway access for commuters. A rare opportunity in a prime location-don't miss it! (id:60365)
5654 Barbara Crescent
Burlington, Ontario
Freehold townhouse conveniently located on the border of South Burlington and Oakville. This beautifully updated 3-bedroom, 3-bathroom home offers the perfect blend of modern style and functional space. Situated on a quiet crescent in a family-friendly neighbourhood, it features outstanding curb appeal with a charming covered front porch. The bright, open-concept main floor offers a spacious living room that flows seamlessly into the custom kitchen with white cabinetry, quartz counters, backsplash, stainless steel appliances, large island with seating, and an eat-in breakfast area. Walk out to the private backyard retreat complete with gazebo and hot tub, ideal for relaxing or entertaining. Upstairs, the generous primary bedroom includes a walk-in closet and ensuite. Two additional bedrooms plus a full bathroom complete this level. The fully finished basement provides versatile space for a rec room, gym, or home office, along with laundry, storage, and a cold room. Attached garage with inside entry and backyard access. Parking for 3 vehicles (garage + double driveway). Prime location close to the lake, highways, GO Train, schools, restaurants, and scenic trails. Move-in ready, just unpack and enjoy! (id:60365)
1400 Tamworth Court
Burlington, Ontario
Welcome to this exceptional residence on a quiet court in the prestigious Tyandaga Highlands community. Set on a rare corner lot, this fully renovated home offers 6039sf of living space, ideal for large or multigenerational families seeking luxury, privacy, and functionality. Upon arrival, the curb appeal is striking - an elegant brick and stone façade, landscaped grounds with stone retaining walls, and a 9-car concrete driveway, plus a rare triple car garage. A grand archway entrance and spiral staircase set the tone for the upscale finishes found throughout. Step inside to a bright, open-concept layout designed for everyday luxury. Hardwood floors and California shutters run throughout, complemented by refined details including tray ceilings, wainscotting, and crown moulding. The formal living room is flooded with light from 4 large windows and features a gas fireplace. The spacious dining room is ideal for hosting, while the show-stopping kitchen offers quartz countertops, island with seating for 5, built-in appliances, dual wall ovens, and a sun-lit breakfast nook with access to the back deck. A family room with gas fireplace and a home office complete the main level. Upstairs, the primary suite feels like a retreat, complete with a large walk-in closet, a spa-inspired ensuite with a freestanding tub, oversized glass shower w/ bench, and dual sink vanity. 2 additional bedrooms share a modern 4pc bathroom. A separate upper-level wing, accessible through a 2nd staircase, offers a private bedroom with 2 walk-in closets, sitting room, and ensuite bath perfect for in-laws, teens, or a live-in nanny. The fully finished basement with separate entrance includes a rec room w/ fireplace, full kitchen w/ heated floors, bedroom, and 2 3pc bathrooms (one with heated floors)an ideal secondary living space. Outside, enjoy a pool-sized yard with elevated deck, large patio with pergola, and ample green space for kids and pets. This home is truly one-of-a-kind, don't miss out! (id:60365)
3415 - 105 The Queensway Avenue
Toronto, Ontario
Welcome to 105 The Queensway, where luxury, lifestyle, and breathtaking views meet. This stunning Sub-Penthouse 1+1 suite offers a bright, open-concept layout with soaring 10-ft ceilings and wall-to-wall, floor-to-ceiling windows. Enjoy morning coffee with spectacular sunrises and all-day sun from your extra-height balcony-enhanced by the suite's impressive ceiling height and accessible from both the living area and primary bedroom.Take in sweeping 180-degree panoramic views of High Park, the city skyline, and Lake Ontario. Enjoy resort-style amenities including indoor and outdoor pools, hot tub, sauna, two fitness centres, theatre room, party lounge, outdoor tennis courts, and 24-hour concierge and security. Pet lovers will appreciate the dedicated dog park, and everyday essentials are steps away with a convenience store on-site. Parking is ideally located just steps from the elevator. Perfectly positioned near the Martin Goodman Trail, High Park, St. Joseph's Health Centre, Bloor West Village, and the iconic Humber Bay Bridge, this residence offers the ultimate blend of luxury, lifestyle, and location. (id:60365)
Upper - 1388 Sycamore Garden
Milton, Ontario
This exceptional detached residence is located in the prestigious Cobban neighborhood of Milton and offers a rare combination of luxury living and strong income potential. The home features 2,760 square feet of elegantly designed above-grade living space, highlighted by 10-foot ceilings on the main floor, rich hardwood flooring, a chef-inspired kitchen with marble countertops and premium finishes, and a bright, spacious layout that includes a formal dining room, great room, breakfast area, and a mudroom with direct garage access. The second level offers four generously sized bedrooms, including a well-appointed primary suite, along with a convenient upper-level laundry room. TWO PARKING SPOTS (ONE GARAGE AND ONE DRIVE WAY ARE OFFERED WITH THE LEASE). Tenant pays 70% of utilities bill. (id:60365)

