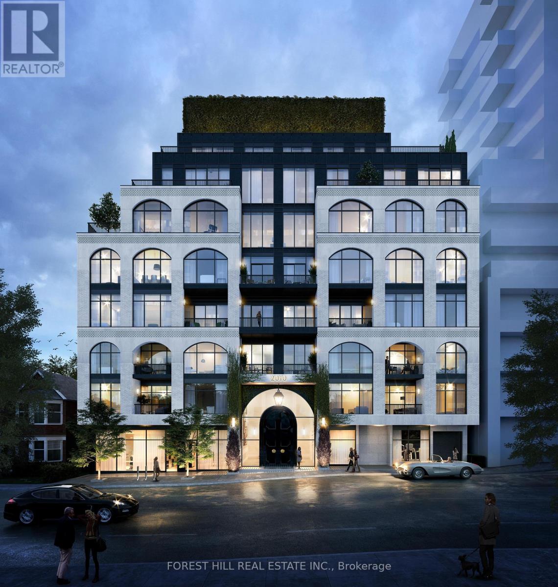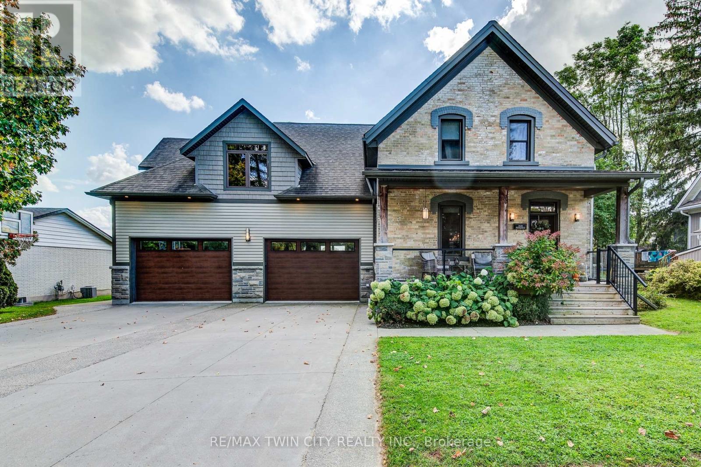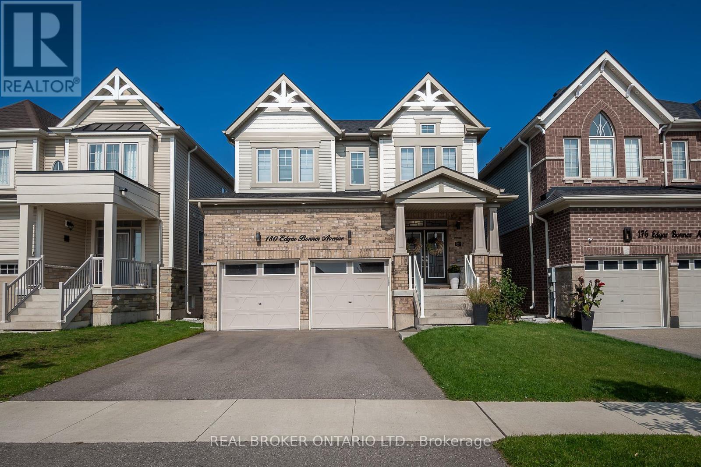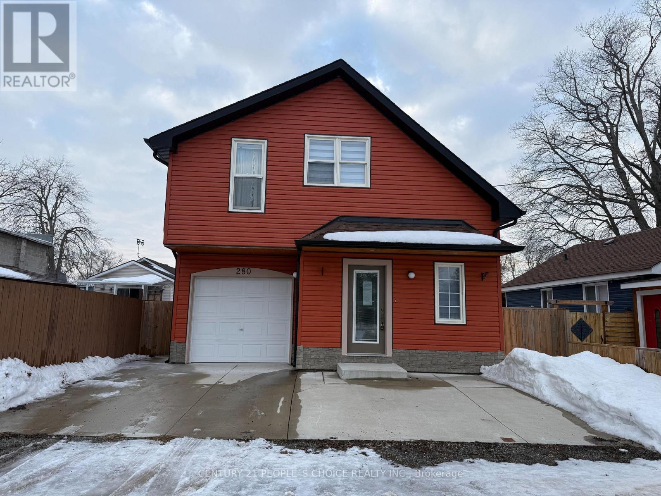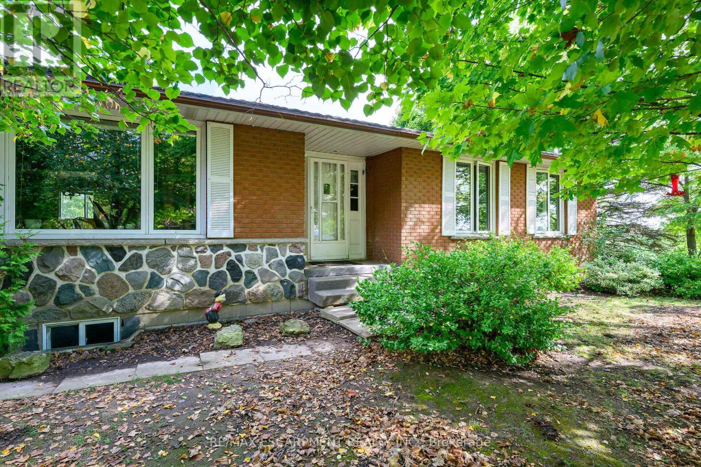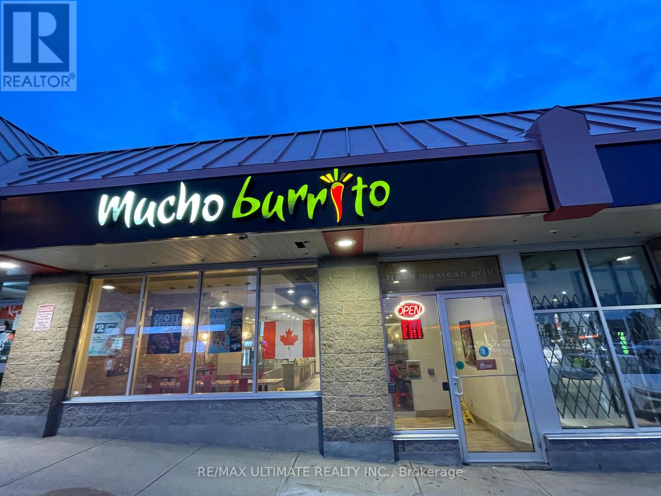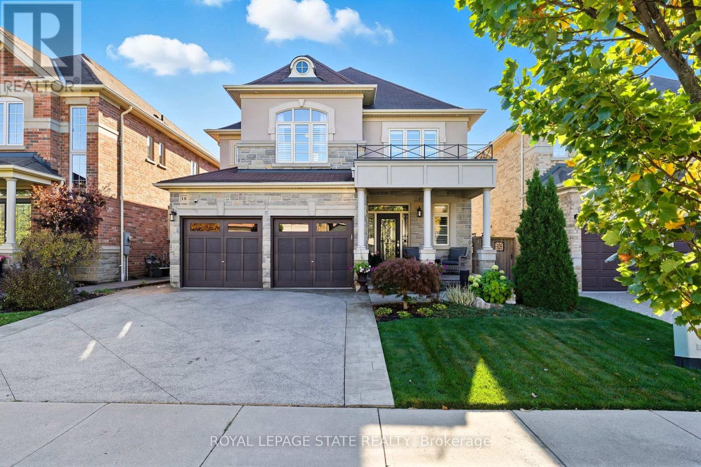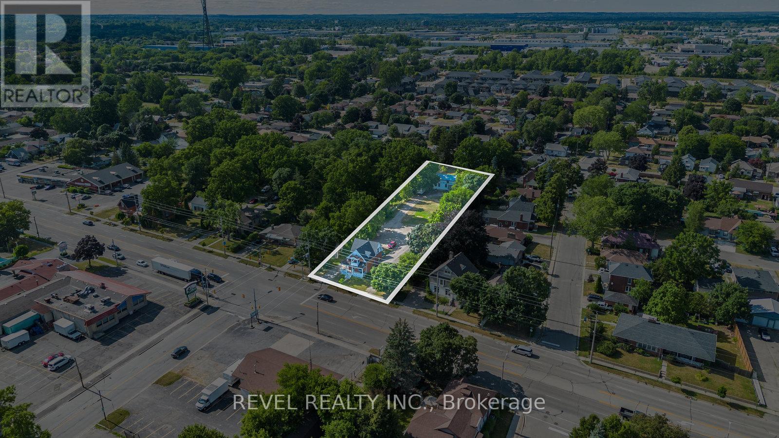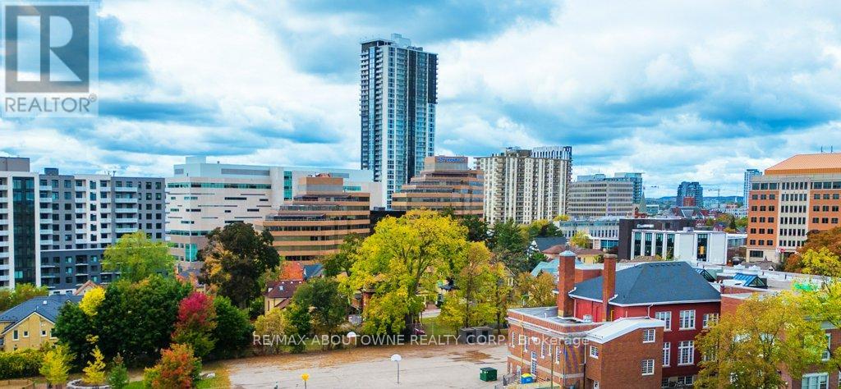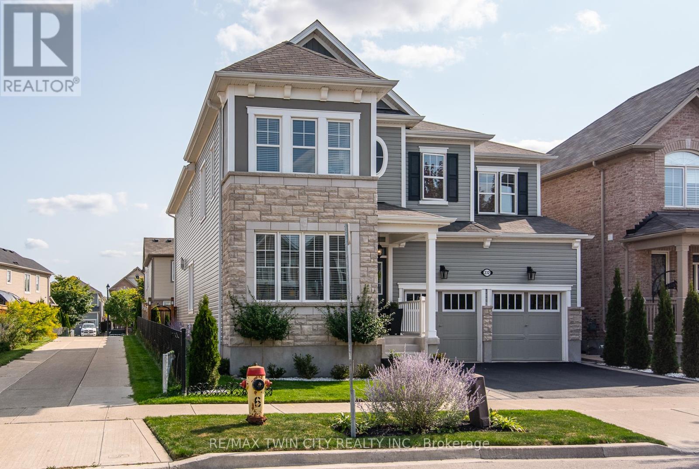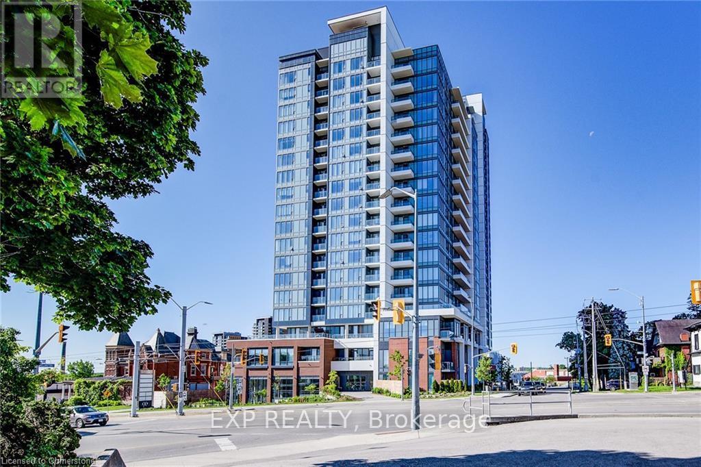#7a - 2010 Bathurst Street
Toronto, Ontario
Welcome to The Rhodes - a truly unique, boutique residence with only 25 suites, offering exceptional privacy and quiet luxury. Ideally located where Forest Hill, Cedarvale, and the Upper Village meet, this is a rare opportunity to own in a building that blends tranquility with urban sophistication. Perched above Forest Hill and Cedarvale, this suite offers sweeping, tree-lined vistas reminiscent of Central Park. From every window, you're surrounded by canopy of mature greenery and historic rooftops - a serene, forest-like setting in the heart of the city. From the moment you enter, a sense of calm and privacy sets in - an extraordinary urban refuge that must be seen to be fully appreciated. This brand new 2-bedroom, 3-bathroom suite features direct elevator access into a private rotunda and foyer leading into a grand, open layout. Currently unfinished and fully customizable, buyers can personalize their space or opt for the premium standard finish package, included in the purchase price and completed within 90 days of a firm sale. Standard finishes include 7" wide plank engineered hardwood, quartz countertops, Gaggenau appliances, 7" baseboards, and 8' solid core doors. Suite highlights include 10' flat ceilings, architectural windows, in-floor heating in the primary ensuite, and a well-considered split bedroom plan. The east facing balcony is shared by both bedrooms, while the west-facing terrace off the living area offers partial coverage, a gas BBQ rough-in, and a beautifully landscaped planter with a large tree and seasonal florals. Enjoy refined living and white glove concierge service provided by the Forest Hill Group. (id:60365)
78 Pettitt Drive
Guelph, Ontario
Immaculate, Well Maintained End-Unit Townhouse (Feels Like A Semi)! Nestled In The Highly Sought After Grange Hill East Area. Offers ~1400 Sqft Of Living Space With 3 Bedrooms, Bright Open Concept Kitchen/Dining/Living With Builder Upgrades Throughout And Pot Lights. Completely Fenced In Yard, Close Proximity To Shopping, Restaurants, Schools, Highways And So Much More. Tenant To Pay All Utilities (id:60365)
1020 Doering Street
Wellesley, Ontario
Fantastic move in ready home in the charming town of Wellesley. Enjoy the perfect blend of character and warmth plus modern updates and finishes that this house has to offer. With a full renovation completed in 2017, this home is ready for its next family to enjoy. The open concept main floor offers plenty of space for hosting and features large windows and doors inviting you into the large private fenced yard. Upstairs features three great sized bedrooms plus a large unfinished rec room that is ready for you to put your finishing touches on! Hobbyists will love the fully insulated 987 sq ft oversized garage with in floor heat and a custom glass back garage door. Recent updates include: Radiant in floor heat in additions and garage (2017), fully insulated 2-car garage addition (2017), 200amp panel (2017), furnace/boiler/AC/HRV all owned and new in 2017, new 30-year roof (2017), all new appliances (2017). Don't wait, book your showing today! (id:60365)
180 Edgar Bonner Avenue
Guelph/eramosa, Ontario
Welcome to 180 Edgar Bonner Avenue, where modern living meets small-town charm in beautiful Rockwood, Ontario. This Fernbrook-built home (2020) is perfectly positioned on a premium forest-backed lot with no neighbours behind, offering privacy and serene views year-round. With a walkout basement featuring a three-piece rough-in and cold room, you have the opportunity to create the ultimate recreation space, gym, office, or in-law suite - truly a home that can grow with your family. From the moment you step inside, you will notice the seamless flow of 9-foot smooth ceilings, upgraded pot lights, and hardwood flooring throughout the main floor. The heart of the home is the stunning kitchen, complete with quartz countertops and backsplash, stacked upper cabinets with crown moulding, and high-end stainless-steel appliances including a gas stove - perfect for home chefs and family gatherings. Imagine cozy evenings in the bright, open living space or enjoying morning coffee while taking in the peaceful views of the trees behind. Upstairs, four spacious bedrooms and a convenient second-floor laundry with upper cabinets make daily life easy and organized. Bathrooms are elegantly finished with quartz counters, Moen faucets, and upgraded hardware. Outside, enjoy an upgraded exterior with pot lights, a fully insulated and drywalled garage with two openers, stylish front door inserts, and a fully fenced backyard with dual side entrances - ideal for kids and pets. Convenient gas line for BBQ, located just outside the patio door on the balcony deck. Zebra blinds, central air, central vacuum, water softener, and Whirlpool washer/dryer add to the comfort and convenience of this move-in-ready home. (id:60365)
280 Cambridge Road W
Fort Erie, Ontario
Just located steps away from the Pristine Bay Beach in Crystal Beach, Built in 2019. The home features a sun filled, open concept main floor with 9 ft ceiling, floating staircase, fully fenced backyard open concept living, dining & kitchen etc. (id:60365)
757 4th Line
Haldimand, Ontario
757 4th Line Road is nestled in the heart of rural Oneida, just a short walk from the award-winning Oneida Central Public School. Surrounded by farmland with no immediate neighbours and situated on a quiet country road, this property offers exceptional peace and privacy. With over 2,600 sq. ft. of living space across two levels and six bedrooms, it provides plenty of room for a large or growing family or even multiple generations under one roof. The custom floor plan features a spacious kitchen and a sunken living room that form the heart of the home. An attached two-car garage and an oversized driveway offer abundant space for the hobbyist, outdoors enthusiast, or auto collector to park and store vehicles or equipment. Out back, a rare, mature tree-canopied yard opens to endless views of the surrounding fields the perfect blend of country charm and tranquility. (id:60365)
295 Wellington Street Unit 3d
Bracebridge, Ontario
This 1,842 sq. ft. quick-service restaurant in Bracebridge offers seating for 32 guests and stands as one of the largest QSR establishments in the area with exceptionally low rent of only $3,745.40 per month. Located at the gateway to Muskoka, it benefits from high visibility and consistent year-round traffic. The restaurant operates with strong financial performance maintaining labor costs between 17% and 20%, food costs around 35%, and a 6% royalty plus 3% advertising fee resulting in a profitable operation with healthy margins. It generates high sales with low overhead, making it ideal for a hands-on family or owner-operator. Fully equipped and turnkey, the business presents tremendous growth potential through increased marketing or extended hours. The lease offers flexibility with options available for up to 14 years, providing long-term stability and peace of mind for the next operator. This is a rare opportunity to own a well-established and highly profitable restaurant in one of Ontario's most recognized destinations. (id:60365)
15 Morning Mist Drive
Hamilton, Ontario
Stunning home in the desirable EdenPark development by Spallacci Homes. Welcome to this beautifully maintained 4 bdrm family home located in the highly sought after EdenPark community. Situated just minutes from parks, shopping, schools and with quick access to the Linc, this home offers the perfect blend of convenience and comfort. Step inside and be greeted by an elegant main floor featuring rich hardwood flooring, crown molding, and an open concept design that flows seamlessly into the family room. The spacious kitchen boasts luxurious granite counter tops, sleek SS appliances, and is perfectly positioned to overlook the cozy family room complete with a gas fp. The abundance of pot lights throughout the space adds to the welcoming atmosphere. Upstairs, you'll find 4 generously sized bedrooms, all featuring plush carpet, providing comfort and space for the entire family. The upper hallway also showcases hardwood flooring, adding to the home's sophisticated appeal. In the fully finished basement you'll find a spacious rec-room with a striking feature wall, an elec. fireplace, and a wet bar with a wine fridge, making it the perfect spot for family movie nights or entertaining friends. A bright 3pc bathroom with a glass shower completes the lower level. Outside the professionally landscaped yard is an absolute showstopper, featuring an aggregate driveway and walkways, as well as a beautiful backyard patio with a hot tub, ideal for relaxing after a long day. This home has been meticulously cared for by the original owners, ensuring it's in pristine condition. Don't miss the chance to make this stunning property your forever home. (id:60365)
816 Colborne Street E
Brantford, Ontario
ATTENTION DEVELOPERS! Welcome to 816 Colborne Street, Brantford! Nestled in the desirable and family-friendly Echo Place neighbourhood, this property offers the perfect blend of convenience and potential.Situated on an impressive lot measuring approximately 43.86ft x 90.63ft x 451.59ft x 94.71ft x407.48ft, this residential gem is part of Brantford's Intensification Corridor, providing excellent opportunities for future growth. Under the new zoning by-laws with the City of Brantford, the lot will accommodate a total buildable footprint of 10,167 square feet, with a height of 38meters. Amenities abound with shopping centres, big-box stores, and a variety of restaurants just moments away along Wayne Gretzky Parkway and Colborne Street. In proximity to schools and parks, as well as easy access to Highway 403! Serviced by the Grand Erie District School Board and the Brant Haldimand Norfolk Catholic District School Board, this property perfectly suits future families seeking a community atmosphere. This is a rare chance to build in one of Brantford's most desirable locations. Endless possibilities await! (id:60365)
903 - 60 Frederick Street
Kitchener, Ontario
Welcome to DTK Condos, Unit 903! Downtown Kitchener Living Made Easy. This bright and modern 1-bedroom plus den unit with an amazing, clear view offers a comfortable urban lifestyle in the heart of the city. The unit features contemporary finishes, stainless steel appliances, and the convenience of in-suite laundry. The den provides extra space that can be used as a home office, guest area, or study nook.Residents enjoy a range of building amenities including a concierge, fitness centre, yoga studio, party room, and a rooftop terrace with BBQs perfect for relaxing or entertaining. The building also features on-site conveniences such as a pharmacy and restaurant, adding even more ease to your daily living experience. Located steps from the ION Light Rail, Conestoga College DTK Campus, and major employers such as Google, Communitech, and D2L, this address offers unbeatable convenience. Trendy restaurants, cafés, and Victoria Park are all within a short walking distance. Whether you're a first-time buyer, investor, or someone looking for a low-maintenance home close to everything, this condo is a great option. Schedule a showing today and see what downtown living at DTK has to offer. (id:60365)
232 Shady Glen Crescent
Kitchener, Ontario
Welcome to your dream home in the heart of Huron Park, Kitchener! This stunning 5-bedroom + den Mattamy-built home offers over 4,500 sq. ft. of beautifully finished living space, blending modern elegance, comfort, and style in one incredible package. Step through the grand foyer into a bright, open-concept main floor featuring 9-ft ceilings, gleaming hardwood floors, and an inviting flow perfect for everyday living and entertaining. The chefs kitchen is a showstopper -complete with a large island, extended pantry, stainless steel appliances, and a sunlit breakfast area that opens to the backyard through glass sliders. Gather in the cozy living room with a double-sided gas fireplace, host dinner parties in the elegant dining room, or get some work done in your private main-floor den. Upstairs, unwind in your spacious primary suite featuring a walk-in closet and spa-like ensuite with dual sinks. Two bedrooms share a convenient Jack-and-Jill bathroom, while a fourth bedroom, an additional full bath, and a versatile sitting area offer even more space to relax, study, or play. The fully finished basement adds incredible value enjoy a large rec room with pot lights, a stylish bedroom with barn doors, a modern full bathroom, and a dedicated fitness area. Outside, you'll love the quiet crescent location, excellent curb appeal, and proximity to top-rated schools, scenic trails, and parks, with easy access to the Expressway and Highway 401. This isn't just a home its a lifestyle! Don't miss your chance to make it yours. Book your private showing today and fall in love with everything this remarkable property has to offer! (id:60365)
510 - 15 Wellington Street
Kitchener, Ontario
Welcome to luxury living in the heart of Kitcheners vibrant Innovation District at the highly sought-after Station Park. Presenting Unit 510 at 15 Wellington Street South a beautifully appointed one-bedroom, one-bathroom condo offering the ultimate in urban sophistication and modern comfort. This residence is the perfect blend of contemporary design and functional living, ideal for first-time buyers, young professionals, or investors seeking a prime location with exceptional amenities. Step inside and be greeted by a thoughtfully designed open-concept layout that seamlessly connects the kitchen, living, and dining areas. High-end finishes, modern upgrades, and expansive windows create a bright and inviting atmosphere throughout. The stylish kitchen features sleek cabinetry, stone countertops, and stainless steel appliances, perfect for cooking and entertaining. The spacious bedroom provides a private retreat with ample closet space, while the elegant bathroom is finished with contemporary fixtures and quality materials. Station Park offers an unmatched lifestyle with some of the most impressive building amenities in the region. Residents enjoy access to a two-lane bowling alley with a lounge, a premier entertainment area with a bar, pool table and foosball, a private Hydropool swim spa and hot tub, a fully equipped fitness area, yoga and Pilates studio, Peloton studio, a dog washing station and pet spa, and a landscaped outdoor terrace complete with cabana seating and BBQs. A concierge desk provides added convenience and support for residents. Located just steps from shops, restaurants, and transit, and only minutes to Google, Communitech, and all that Downtown Kitchener has to offer, this is an exceptional opportunity to own in one of the city's most exciting communities. (id:60365)

