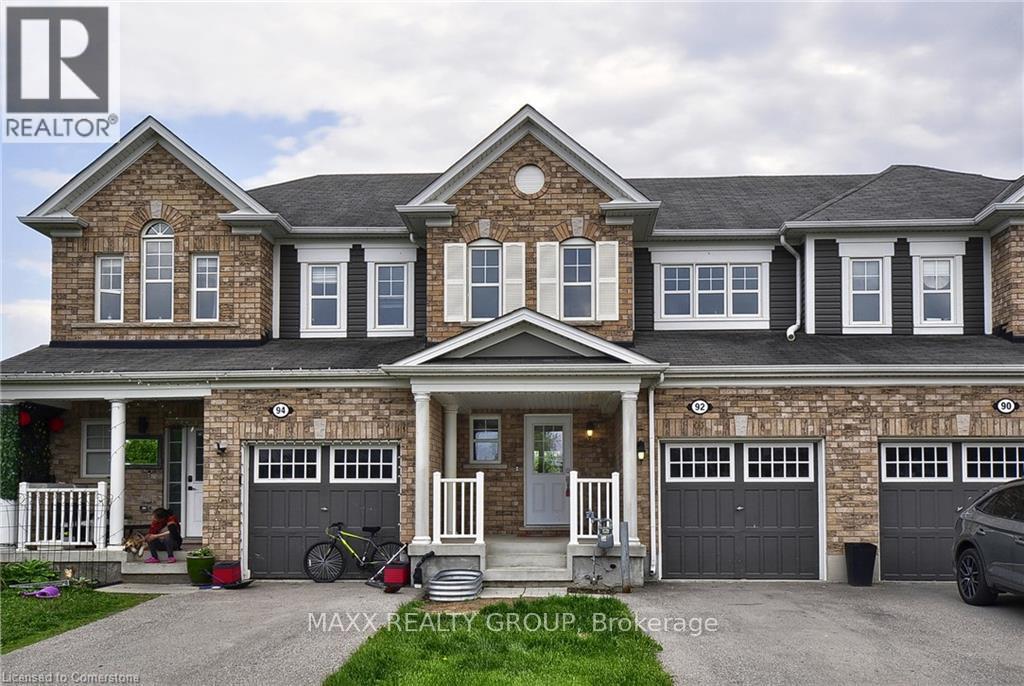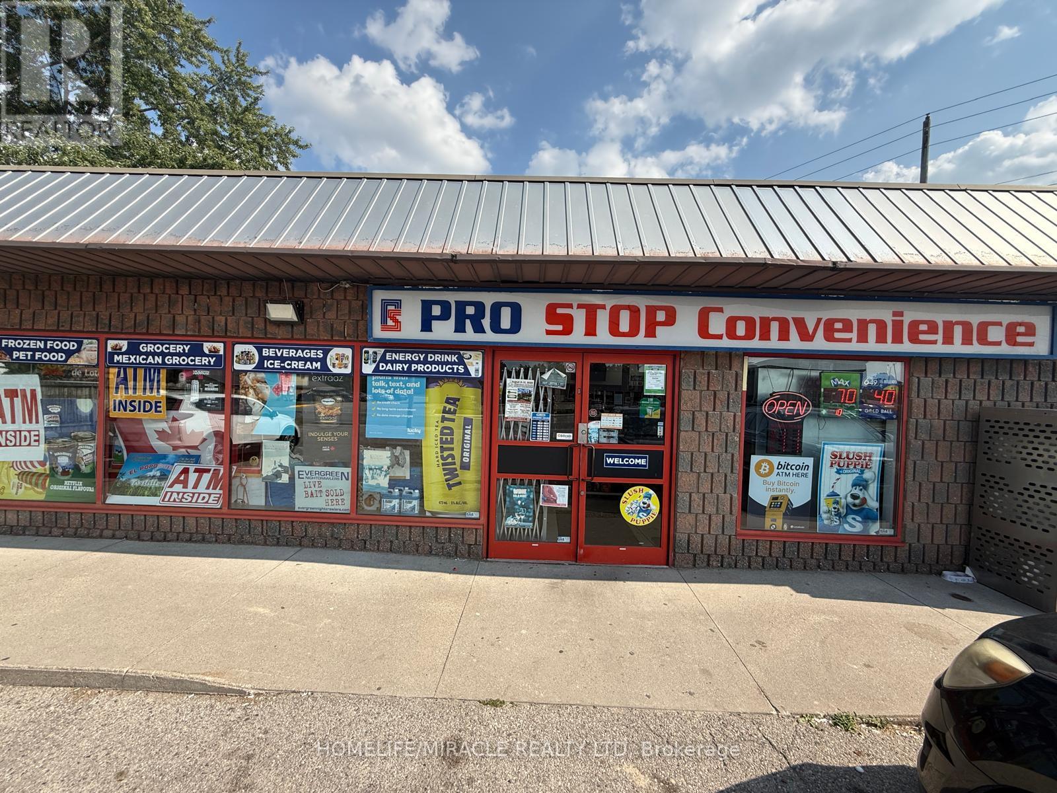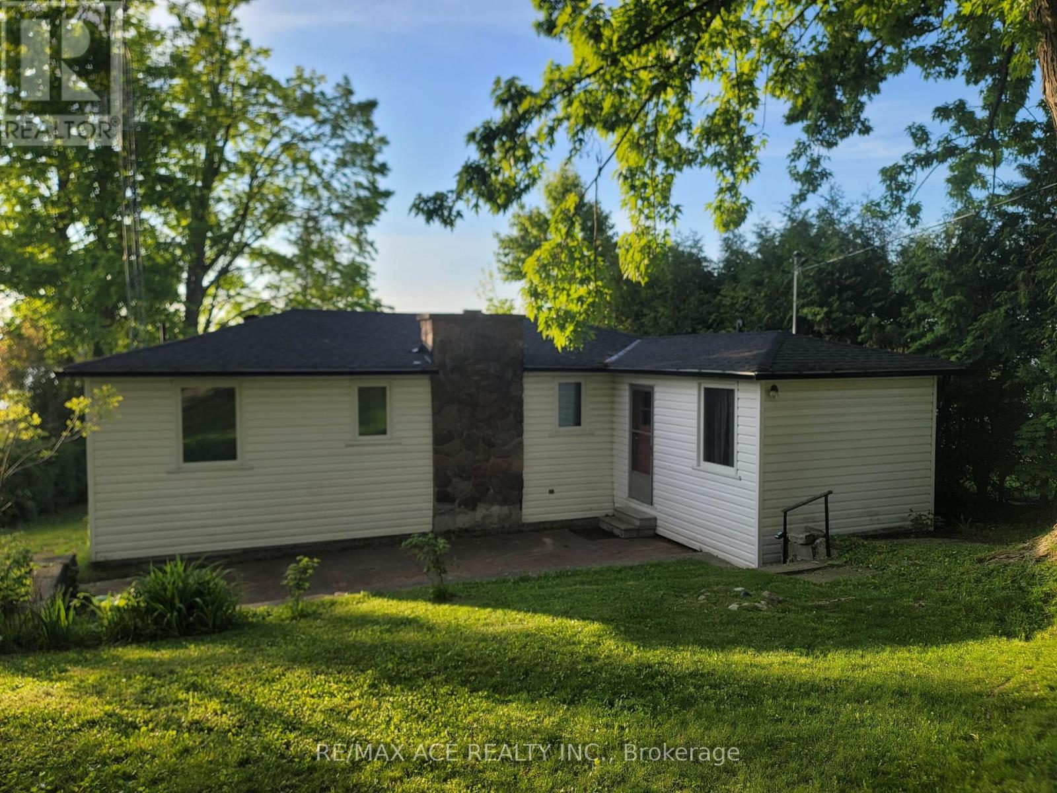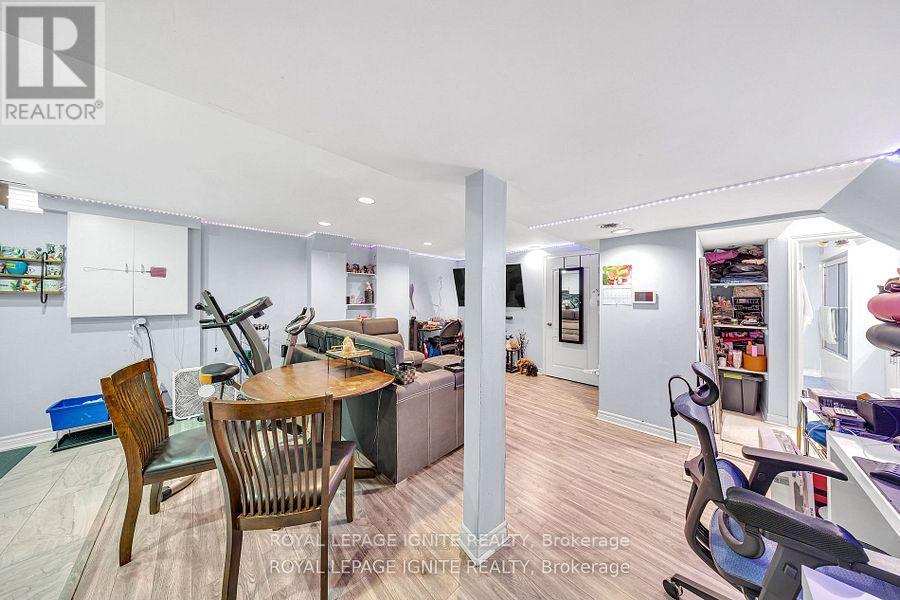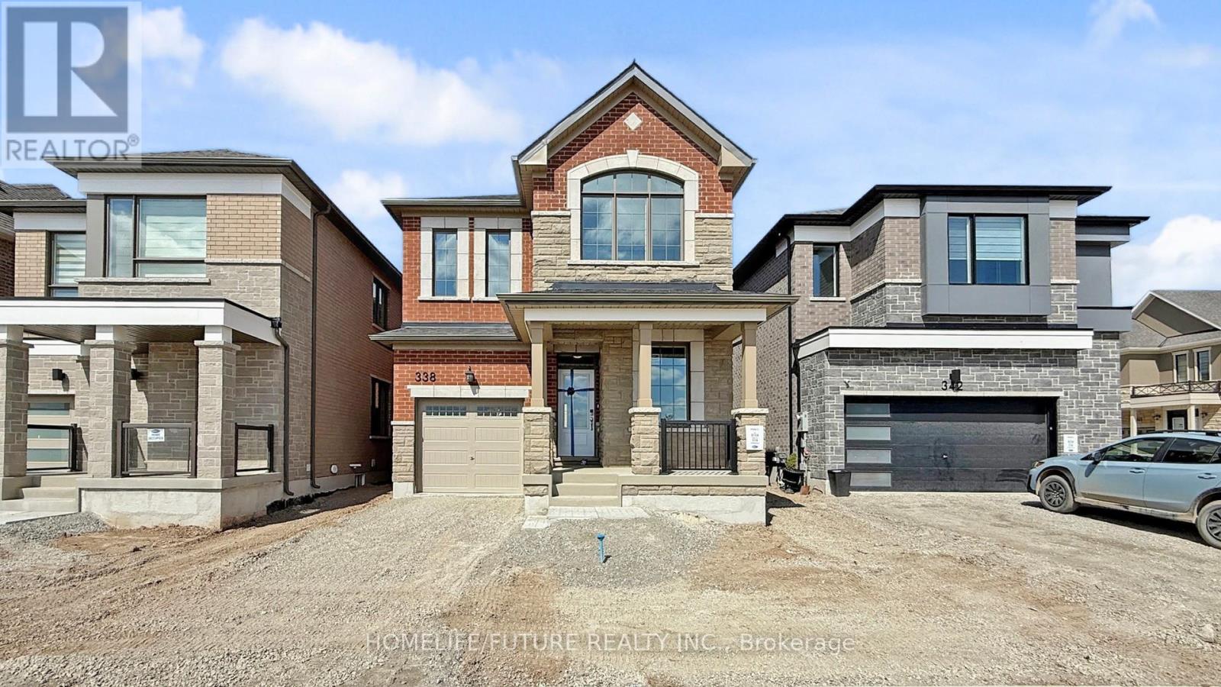92 Glenvista Drive
Kitchener, Ontario
Wake up each day to a serene pond view instead of facing another row of houses. This 3-bedroom, 3-bath freehold townhome combines modern updates with thoughtful features that stand out in this price range. Recently refreshed from top to bottom, the home offers brand-new flooring, freshly painted interiors, and an upgraded staircase with new railings and spindles. The primary suite is a true retreat, complete with two walk-in closets and a private ensuite. The bright unfinished walk-out basement, with large windows and sliding doors, creates a versatile space that can serve as a family room, office, or guest area. Please note: pictures used here were taken when property was staged. (id:60365)
344 Hwy 518
Seguin, Ontario
Income property in the heart of Muskoka, Parry Sound Region. Home Set Back On A Beautiful Forested Area Neighbouring Lakes, Rivers And Creeks. Only 10 Minutes From Parry Sound. Enjoy cottage country and earn money or build new. Possibilities are countless.A lot of upgrades. new appliances, new laminate flooring upstairs, refinished stairs, redesigned deck with hot tub. Heating upgraded to propane. Waterproofing done in 2023 all around the house. Septic pumped in 2020 New sod. Property is large enough to build a big home and a swimming pool or to add a guest house. (id:60365)
91 King Street E
Lambton Shores, Ontario
PRO STOP Convenience in Forest, ON is For Sale. Located at the busy intersection of King St E/Townsend Line. Very Busy, and Popular Neighbourhood Convenience Store. Surrounded by Fully Residential Neighbourhood, schools, and more. Excellent Business with High Sales, Long Lease, and more. Convenience Store Weekly Sales: Approx. $20,000, OTHER Sales Portion: Approx. 80%, Tobacco Sales Portion: Approx. 20%, Lotto Commission: Approx.$3000/m, ATM & Bitcoin Revenue: $350/m, Rent incl TMI: 4294/m. (id:60365)
41 North Taylor Road
Kawartha Lakes, Ontario
Four Season 3 Bedroom Cottage On Mitchell Lake Offering A Great Floor Plan Which Is Focused Around Main Living Room And The Stone Fireplace. Loads Of Natural Light And Great View Overlooking The Lake With Westerly Exposure. Huge Raised Deck At Shoreline With Stone Steps Down To Dock. Original Wood Floors, Full Partially Finished Basement With Above Grade Windows And 2 Additional Bedrooms. Lots Of Recent Upgrades Including Bathroom & Kitchen.45 minutes to Newmarket and Oshawa, and close to all amenities in Beaverton or Lindsay, offering the perfect balance of rural serenity and urban accessibility. Don't miss this Opportunity to make this cottage your own. New Roof (2025). (id:60365)
Bsmt - 21 Toba Crescent
Brampton, Ontario
Welcome to this well-maintained basement apartment, offering comfort, privacy, and convenience in a quiet, family-friendly neighbourhood. This spacious unit features a cozy open-concept living and dining area, perfect for relaxing after a long day. The bright kitchen is fully equipped and offers ample storage and prep space. Enjoy large windows that bring in natural light and freshly painted interiors throughout. Located just minutes from Trinity Mall, the hospital, schools, public transit, and Hwy 410, this home is ideal for commuters and those seeking easy access to amenities. Shared driveway parking is available. (id:60365)
2905 - 4070 Confederation Parkway
Mississauga, Ontario
Looking for a place with a killer view? This 1-bedroom, 1-bathroom condo in the heart of Mississauga City Centre gives you exactly that an unobstructed city view you'll never get tired of. Whether you're sipping coffee in the morning or winding down at night, you've got front-row seats to the skyline from your bedroom window and private balcony. Inside, you'll find granite countertops, stainless steel appliances, and a layout that just works (because lets face it, some condos dont).Step outside and youre a short walk to Square One, Sheridan College, the Living Arts Centre, TTC, and GO Transit basically everything you need, right at your doorstep. This isn't just a condo. Its convenience, comfort, and a pretty great view all rolled into one. (id:60365)
Th130 - 8 Nahani Way
Mississauga, Ontario
3 Bedroom Plus Den Townhouse With Balcony On 2nd Floor. 13Ft Ceilings On The Main Floor. 1 Underground Parking Included. This Unit Has Laminate Flooring, Stainless Steel Appliances, Quartz Countertop, Master Bedroom With Walk In Closet, Ensuite And Balcony. Location Close To Square One, Sheridan College, Central Library, Go Station, Close All Highways. Luxurious Building Amenities Include A Fitness Centre, Yoga, Studio, Party Room, 24 Hr Concierge. (id:60365)
338 Marigold Court
Milton, Ontario
Step Into Modern Luxury With This Stunning, Newly Built 4-Bedroom, 4-Bathroom Home That Combines Elegance, Comfort, And An Unbeatable Location. Thoughtfully Designed With An Open- Concept Layout, This Home Is Filled With Natural Light And Showcases High-End Finishes Throughout, Including Hardwood Flooring And Sleek Contemporary Touches. The Gourmet Kitchen Is A Chefs Dream, Quartz Countertops, And Ample Storage. Spacious Bedrooms Offer Comfortable Living, Highlighted By A Luxurious Primary Suite Complete With A Walk-In Closet And A Spa Inspired Ensuite. Each Of The Four Bathrooms Is Beautifully Appointed With Premium Fixtures And Stylish Finishes. Ensuite Has 4 Pieces With His And Her Sink. Enjoy The Convenience Of An Attached Garage With No Sidewalk, Allowing For Extra Parking And Easy Access. The Home Sits On A Premium Lot With A Front-Facing Pond View That Must Be Seen To Be Truly Appreciated Offering A Sense Of Peace And Privacy That Feels Like A Cottage Retreat, Right In Town. The Private Backyard Is Perfect For Relaxing Or Entertaining Guests, And The Scenic Surroundings Elevate The Outdoor Experience. Located In A Family Friendly Neighborhood Close To Top-Rated Schools, Parks, Shopping, And Transit, This Move-In Ready Gem Is The Perfect Blend Of City Convenience And Natural Charm. (id:60365)
1105 - 716 Main Street E
Milton, Ontario
Introducing an exceptionally unique property listing that caters to diverse interests. This impeccably designed penthouse suite showcases a captivating 10-foot ceiling, providing a sense of spaciousness and luxury, and boasts an elegantly configured layout featuring 2 bedrooms plus a versatile den. The master bedrooms accompanied by an ensuite bathroom. Additionally, the unit offers the convenience of included parking and locker space. The unit also features a balcony offering a sweeping southwest view. (id:60365)
R - 12 Smallwood Drive
Toronto, Ontario
Complete privacy,!! 4 bedroom, 4 bathroom, one parking, brand new, never lived in, stainless steel appliances, pot lights and laminate thru out, open concept, lots of windows, quiet neighbourhood, close to parks, transportation, shops, schools and more (id:60365)
119 Petch Avenue
Caledon, Ontario
***Welcome To This Stunning Home In The Highly Sought-After Caledon Trails Community!*** This Beautiful 4-Bedroom, 4 Bathroom Residence Features A Grand Double-Door Entry, Separate Family And Living Rooms, And Luxurious Hardwood Flooring Throughout. Enjoy 9-Foot Ceilings, A Modern Kitchen With Quartz Countertops, And Premium Upgrades That Add Elegance And Style. Expansive Windows Flood The Home With Natural Light, While The Sleek Exterior Design Enhances Its Curb Appeal. All Bedrooms Have Attached Bathrooms, And The Convenience Of Laundry On The 2nd Floor Makes Daily Living Effortless. Ideally Located Close To Schools, Parks, Grocery Stores, And Hwy 410, This Home Offers The Perfect Balance Of Comfort And Convenience. Don't Miss Your Chance Book Your Showing Today! (id:60365)
117 - 2985 Drew Road
Mississauga, Ontario
Turnkey Office Space in Prime Location! Incredible opportunity to own a fully Finished 6 Units in a high demand Commercial area on Ground Flr With 6 Rooms facing to Airport Rd, Reception, Washroom & Kitchenette. Entrance From both sides front & back. Very Busy Plaza, Many Uses Available for Lawyer, Accountant, Real Estate, Mortgage, Travel Agency, Jeweller, Emp Agency & much more. Corner Location of Airport Rd & Drew Rd, Close To Malton Sikh Temple & Pearson Airport, Minutes To Hwy 401/407/409/427. (id:60365)

