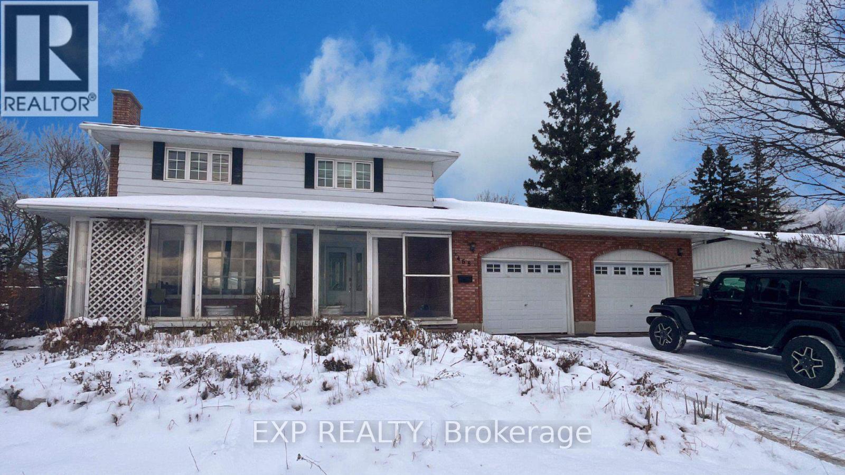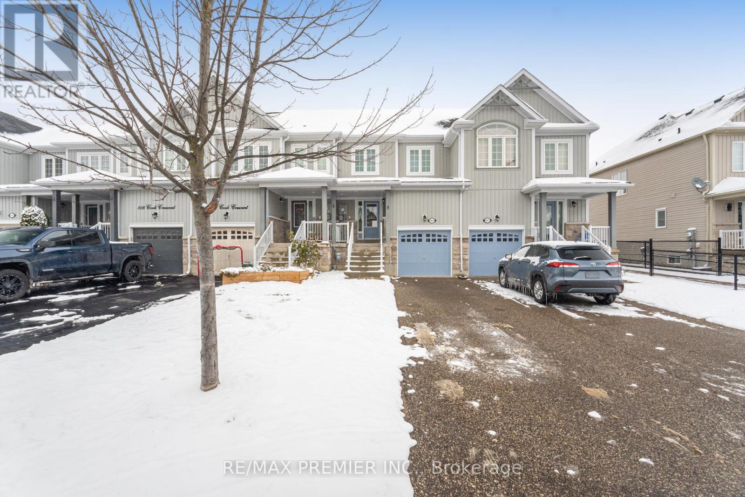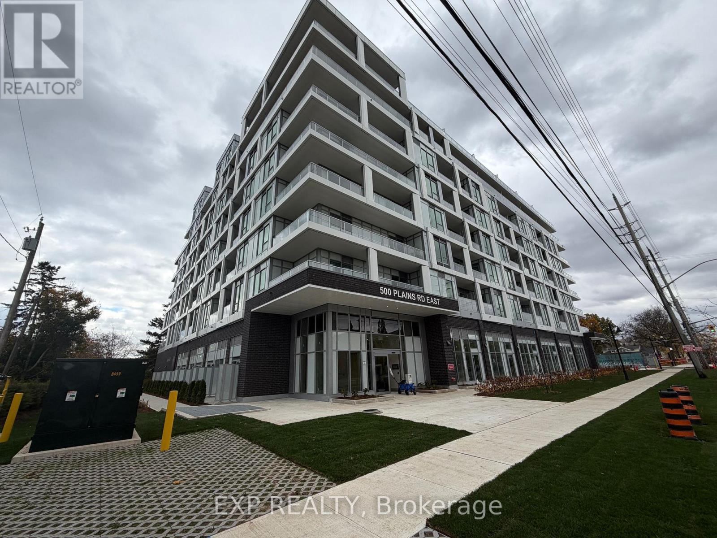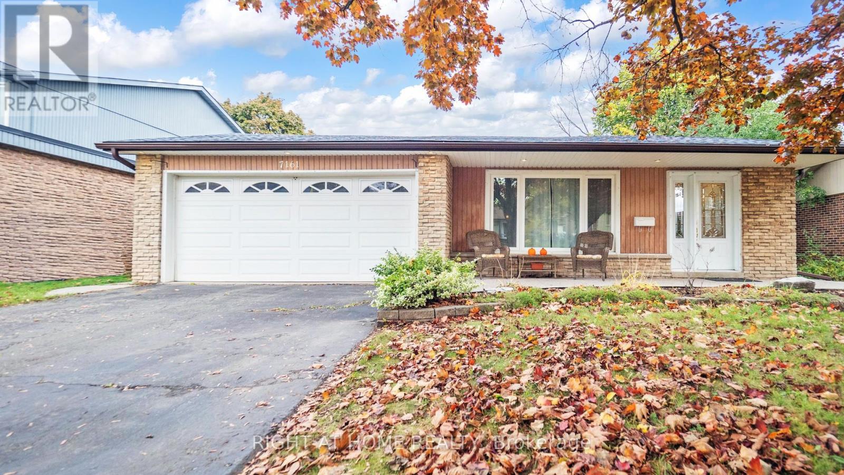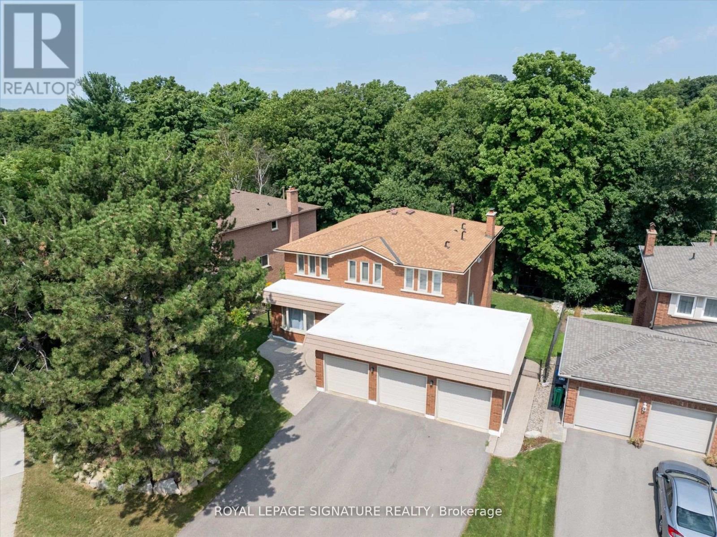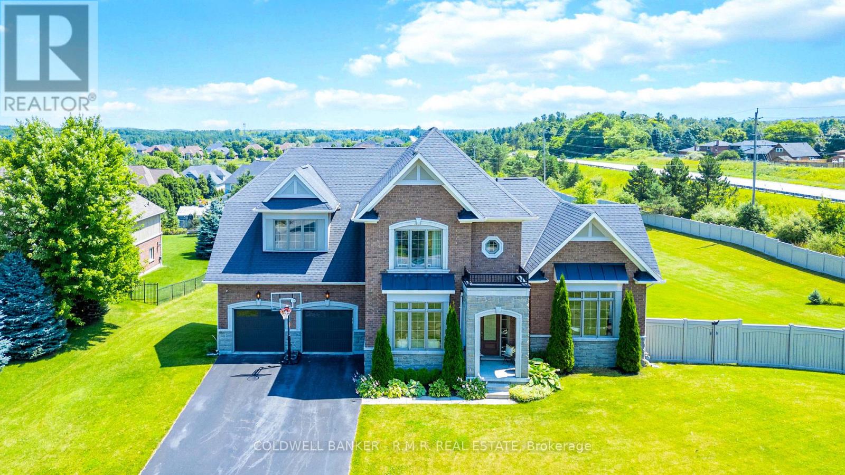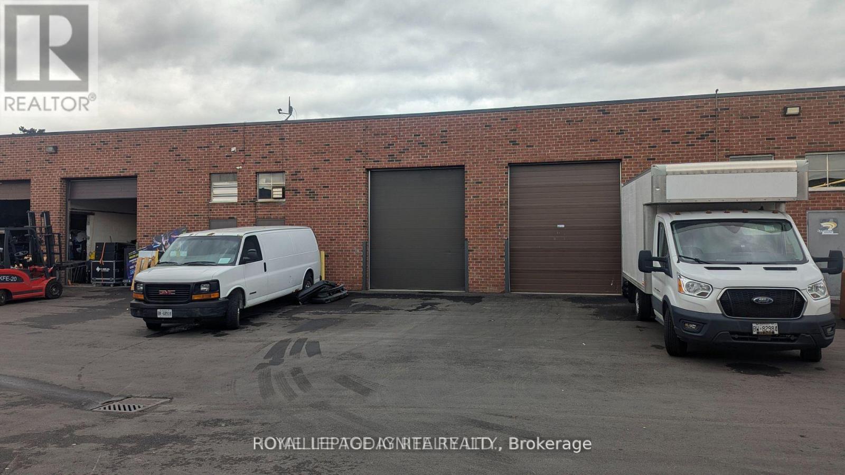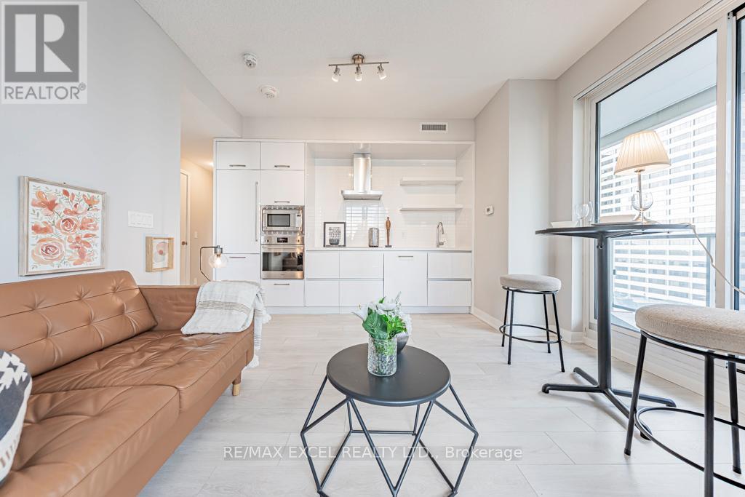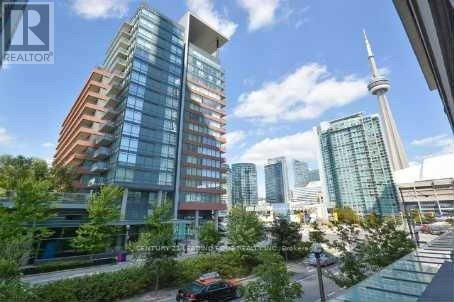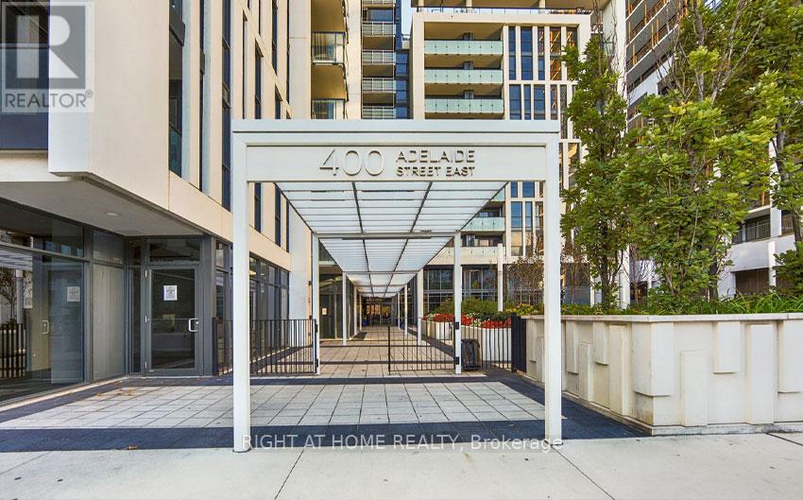468 Northern Avenue E
Sault Ste Marie, Ontario
Get ready to live exactly where convenience meets comfort! This 4-bedroom home sits just steps from Sault College, local shopping, restaurants, and everyday essentials-perfect for anyone who wants less driving and more living. Step inside to a bright, welcoming layout with room for the whole crew. The main floor keeps life practical and easy with large principal rooms and the finished rec room offers a great hangout space whether you're entertaining friends, working from home, or enjoying movie nights. Wood burning stove and addiitonal fireplace, cleaned not WETT certified currently. And here's where this property really levels up: you don't just get a double attached garage, you also score a detached garage/workshop-ideal for hobbyists, small business tools, gear storage, or that dream "creative workspace" you've been imagining. (id:60365)
804 Cook Crescent
Shelburne, Ontario
This Beautifully 3 Bedroom Freehold Townhome Offers The Perfect Blend Of Comfort, Style, And Functionality. Brand New Quartz Kitchen Countertops, Brand-New Engineered Hardwood Flooring Throughout, Newly Renovated Stairs With Rod Iron Pickets. Freshly Painted Throughout. This Home Is Move-In Ready! The Bright, Open-Concept Main Floor Seamlessly Connects The Living, Dining, And Kitchen Areas, Ideal For Entertaining Or Everyday Living. Upstairs Features A Large Primary Bedroom With A 4 PCs Ensuite and A Walk-In Closet, And Two Additional Generously Sized Bedrooms, Perfect For Family, Guests, Or A Home Office. The Fully Fenced Backyard Provides The Ideal Space For Kids, Pets, And Summer Gatherings. Conveniently Located In A Family-Friendly Neighbourhood, Close To Schools, Parks, Shops, , Highways 10 and 89. (id:60365)
2266 Baronwood Drive
Oakville, Ontario
Bright and Spacious Three Storey Two Car Garage End-Unit Townhouse in Westmount. This 3 Bdrms & 2.5 Bath Home Is Filled With Character Featuring 1521 Sqft On 2nd and 3rd Floor & 253 Sqft On Lower Level. Main Floor Has Engineered Hardwood Throughout. Granite Countertops In The Kitchen, Stone Backsplash & Breakfast Bar. Lots Of Sunlight, Walk-Out From Finished Bsmt To A Fenced Backyard. Close To Parks, Oakville Trafalgar Hospital. Great Schools. Photos From Before (id:60365)
#616 - 500 Plains Road E
Burlington, Ontario
Welcome to Northshore, Burlington's newest boutique address in prestigious LaSalle, just minutes to Aldershot GO, QEW/403, LaSalle Park & Marina, golf club, waterfront trails, shops and cafe. This brand-new, never-lived-in, beautifully finished 1-bedroom + Den suite combines elegant modern design with smart functionality, featuring 9' ceilings, engineered laminate flooring, quartz countertops, stainless-steel appliances, sleek cabinetry, in-suite laundry, and a bright open-concept living area with walkout to private outdoor space. Enjoy luxury condo amenities including the Skyview Rooftop Terrace with BBQs & cabanas, a fully equipped fitness & yoga studio, co-working lounge/boardroom, stylish party room with chef's kitchen, and pet-wash station - all in a new, professionally managed mid-rise community by National Homes. Perfect for those seeking a stylish, quiet, and convenient place to call home in one of Burlington's most desirable locations. And Is Close To Everything You Will Ever Need Grocery, School, Restaurants, and Shops. (id:60365)
7161 Tamar Road
Mississauga, Ontario
Gorgeous Move-In Ready Detached Home on a Premium Lot in Meadowvale! Welcome to this beautifully maintained detached 3-level backsplit on a quiet, tree-lined street with no through traffic in one of Meadowvale's most desirable neighbourhoods. Homes on this street rarely come to market! This home sits on a large 54.4 ft frontage lot and features a double car attached garage with a wide driveway (parks 6 cars). Perfect for families or those seeking space, comfort, and a serene location; or looking to downsize in a peaceful setting close to all conveniences! The bright, stylish kitchen includes two large windows, stainless steel appliances (gas stove, large fridge, and new 2025 dishwasher), ample cabinetry and counter space, a breakfast bar, and a walk-out to the backyard. The spacious open-concept living and dining area offers gleaming hardwood floors, large windows, crown moulding, and a walk-out to a private patio - perfect for entertaining and summer BBQs. Upstairs features good-sized bedrooms, all with hardwood floors and large windows overlooking the private treed backyard. The modern 4-piece bathroom includes a full-size tub. The lower level boasts a large recreation room with a wood-burning fireplace (as is), hardwood floors, above-grade windows, a home office area, a 2-piece bathroom, and a separate laundry/furnace room. A massive lighted crawl space provides exceptional storage. Enjoy the expansive backyard with mature trees (and a young cherry tree) and a garden shed. Access from the garage to the backyard. Amazing location - only 6 houses from a wooded trail/Windrush Woods park, steps to top-rated schools, and minutes to Meadowvale GO Station, shopping, community centre with pool and library, and all amenities. Don't miss the virtual tour! Over 50+ photos, 3D & 360 walkthrough, school info, and more! (id:60365)
3417 Sanderling Crescent
Mississauga, Ontario
Backing on a meadering creek, soaring magestic trees and nature trails that seamlessly blend nature and urban living, there is something special about this home. Located in an exclusive enclave off coveted Mississauga Road and Sawmill Valley Neighbourhood. Stepping into the foyer, you are greeted by the spectacular imported English Oak staircase and the warm embrace of this beautiful home. From the luxurious Hickory floors on the main and second floor, to the soaring ceilings, and beautiful chandelier, the attention to detail in this home is surpassed by few others. The main floor highlights versatility in living spaces. Hosting gatherings, enjoying family time, and work from home. The spacious main floor office can be adapted to a bedroom as the main floor also boasts a 4 piece full bath, and laundry with towel warmer .Step out to the elevated deck to bbq, off the kitchen or enjoy a cup of coffee and overlook the majestic trees , the serene meditation rock and hear the water gurgling along the creek backing onto to the property. The second floor boasts 3 large Bedrooms, a renovated main bath and an exceptional Primary suite with a fully renovated dressing area, 5 piece bath, walk in closet, sitting area, and studio ensuite overlooking the main floor. This ensuite space can be used as a reading area, yoga, office or homework space. The possibilites are yours to imagine and define when you make this home your own. The lower level features a second suite with a 6 piece ensuite again with bidet, walkout to the back garden deck, a play area, and a second 3 piece bath off the recreation room.4 Bedrooms plus full guest suite, main floor office, 4000 sq ft of living space, immaculately maintained home, backing onto Sawmill Creek and Trail system. Roof (7 years), 200 amp service, HVAC 2025 Furnace, Gentek Regency Windows 2013 (lifetime warranty), New eaves and downspouts, Features too many to mention. Rarely offered home of this quality. (id:60365)
61-19 Forestgreen Drive
Uxbridge, Ontario
A stunning Sheffield model home nestled within the prestigious Estates of Wyndance a gated community offering luxury, privacy, and an unmatched lifestyle. Situated on a 1.17-acre corner lot, this 4-bedroom, 4-bathroom executive residence boasts breathtaking panoramic views & over 3,489 sq. ft. of above-grade living space, designed for both elegance & comfort. Step inside to find hardwood floors throughout, beautifully accented by wainscoting, tray ceilings & intricate moldings. The spacious family room features a double-sided gas fireplace, creating a cozy ambiance that extends into the formal living room. The gourmet chef's kitchen is a culinary dream, complete with granite countertops, a center island, and top-of-the-line stainless steel appliances, including a Sub-Zero fridge & Wolf range. Adjacent to the kitchen, the breakfast area leads to an expansive covered deck, perfect for outdoor dining while soaking in the picturesque skyline views. The 2nd floor is equally impressive, featuring a luxurious primary suite with his-and-hers walk-in closets & 5-pc spa-like ensuite. 3 additional bedrooms, all with ensuite or semi-ensuite access, provide ample space for family & guests. The unfinished walk-out basement presents a world of possibilities! Whether you envision an in-law suite, a home gym, or a recreational haven, the space is already equipped with a separate entrance, large windows, a rough-in for a 4-piece bathroom, and plenty of room for customization. Car enthusiasts will love the three-car tandem garage, complemented by a spacious 8-car driveway, ensuring ample parking for family & guests. Exclusive amenities, includes 2 gated entrances, scenic walking trails & landscaped ponds, basketball & tennis courts, a charming community gazebo and a lifetime platinum-level golf membership to the renowned Clublink Golf Course. This remarkable property is located just minutes from schools, parks, & shopping, while still offering the tranquility of country estate living (id:60365)
11 - 1305 Morningside Avenue
Toronto, Ontario
Excellent opportunity to own a versatile industrial warehouse unit in a prime Scarborough location! This offers a functional layout with a mix of warehouse and office space, featuring a large drive-in door, high ceiling clearance, and ample room for storage, light manufacturing, or distribution (ZONED E WITH MANY PREMITTED USES). Situated in a well-managed complex with easy access to Highway 401, public transit, and major commercial routes, this property is ideal for a wide range of businesses or investors seeking a clean, accessible, and high-visibility location in Toronto's east end. If assignment LL needs Financial Statements and Landlord will run their own credit check. (id:60365)
5 - 7 Eaton Park Lane
Toronto, Ontario
Prime Scarborough Area ! Immaculate Townhome In A Newly Built Neighborhood! Conveniently Located At Warden & Finch! Walking Distance To Bridlewood Mall! 4 Bedrooms With 4 Washrooms Of 1845 Sf! 9' Ceiling On Main Floor! Open Concept Kitchen With Eat In Area! Ensuite Laundry! 3rd Floor Has Rooftop Wooden Terrence! Close To Ttc, Schools, Library & Shops! Tenant Pays All Utilities + Hwt Rental+ Tenant Insurance (id:60365)
1302 - 2221 Yonge Street
Toronto, Ontario
Welcome to your dream corner suite at 2221 Yonge an architectural masterpiece in the heart of Mount Pleasant where modern luxury meets unbeatable convenience! This high floor, two bedroom, two bathroom condo is truly special: wraparound terraces and huge floor to ceiling windows flood every room with light and open up stunning city vistas, while the generous separation between towers keeps things private even in the hustle and bustle of Yonge & Eglinton. Inside you'll find sleek finishes, clean lines, and sophisticated designer touches paired with a layout that works beautifully for a small family or professionals who want distinct retreat spaces. Step outside your door and the world is yours subway at your feet, shops, cafés, restaurants, everything you need just a stroll away. On top of that, living at 2221 Yonge means access to resort style amenities: a spa with multiple plunge pools, sauna and steam rooms, fitness & yoga studios, rooftop sky lounges and gardens, BBQ terraces and outdoor lounges. This is more than a home its a lifestyle. Don't miss your chance to live in one of Toronto's most iconic, sought after buildings! (id:60365)
312 - 15 Brunel Court
Toronto, Ontario
Intimate Boutique Building In The Heart Of Downtown With World Class Amenities. A Bright & Spacious Open Concept Design, 1 Bedroom Plus Den Unit With A Private Balcony. Large Primary Bedroom With Ample Closet Space . Steps To Ttc Located Near The Financial & Entertainment District, King/Queen St., Short Walk To Rogers Center, Cn Tower, Waterfront, Supermarkets, Banks, Restaurants, Bars & So Much More. Parking & Locker Included (id:60365)
606 - 400 Adelaide Street E
Toronto, Ontario
Luxury condo in downtown core. A rare corner unit on The Market with an excellent 2-bedroom split layout for ultimate privacy with spectacular south west views. This beautiful SW corner unit, boasts nearly 1000 sq ft plus balcony and is bright & spacious with 2 full baths. The large and tastefully finished kitchen is a chef's dream, with ample storage, equipped with full size appliances and adorned with stone countertops, complete with breakfast bar for casual dining. Engineered floors throughout. Floor-to-ceiling windows, highly desired SW city view enjoys all day sun and golden hour in the evenings. 2 W/O's to large balcony. Primary bedroom boasts a spacious walk-in closet, and 4 piece ensuite. Parking and locker included. Enjoy the ease of city living with the convenience of being mere steps to TTC, George Brown College, Distillery, St Lawrence Mkt, LCBO, restaurants & much more. (id:60365)

