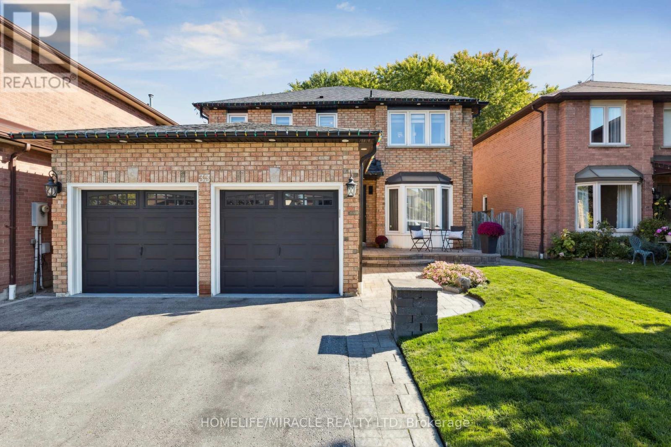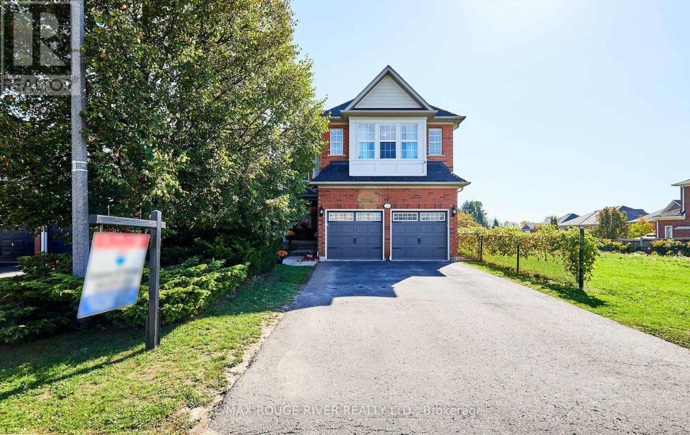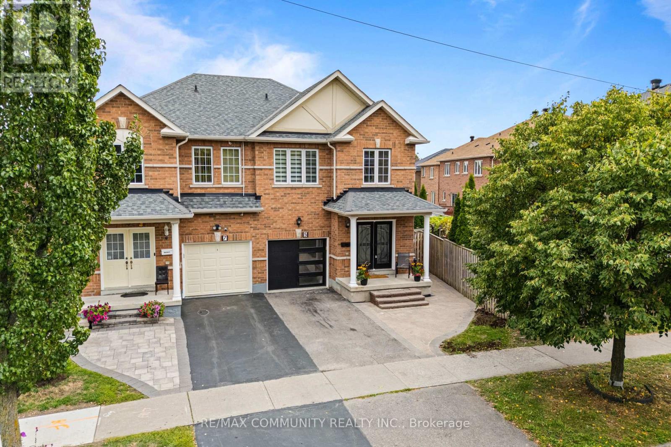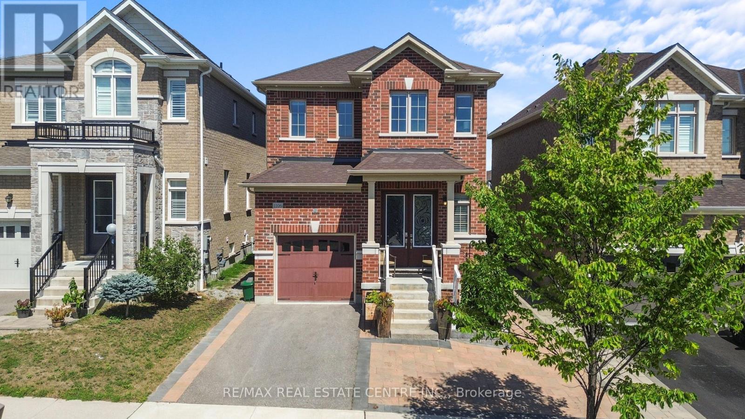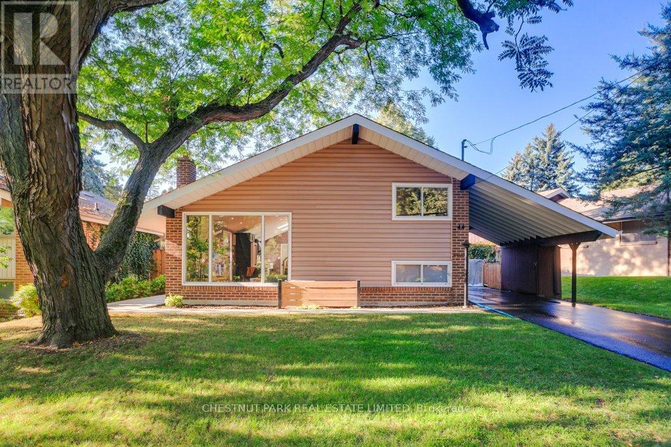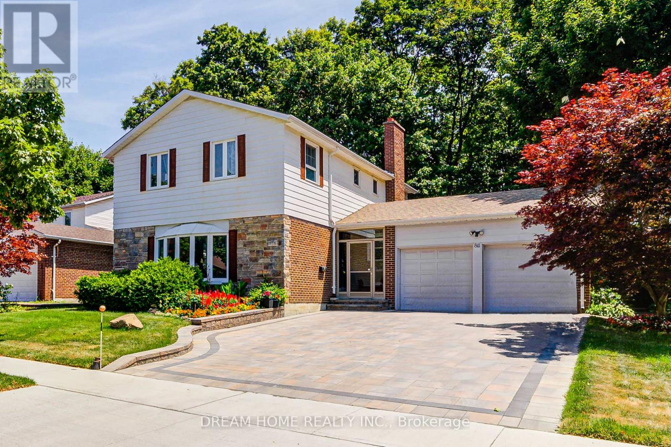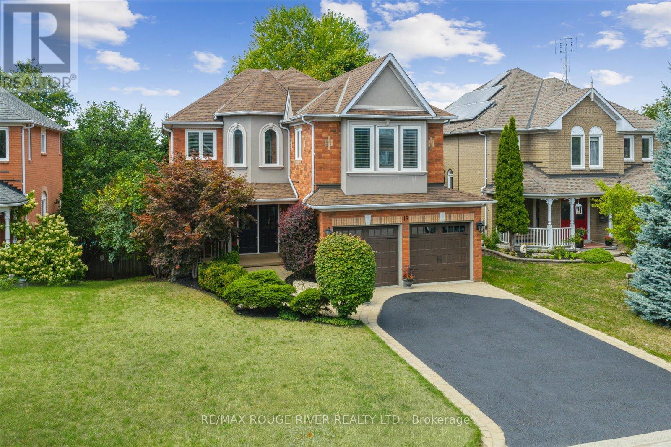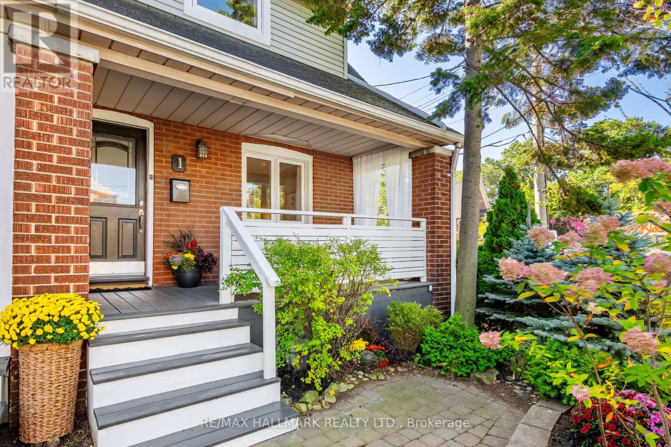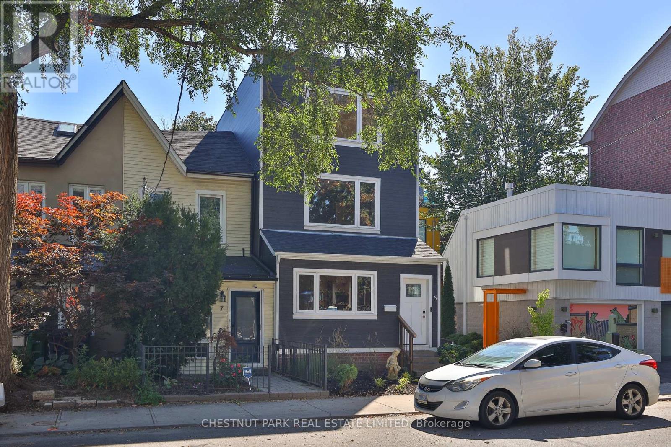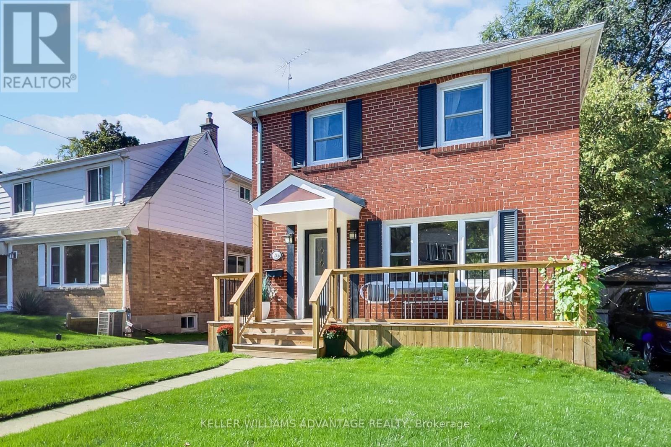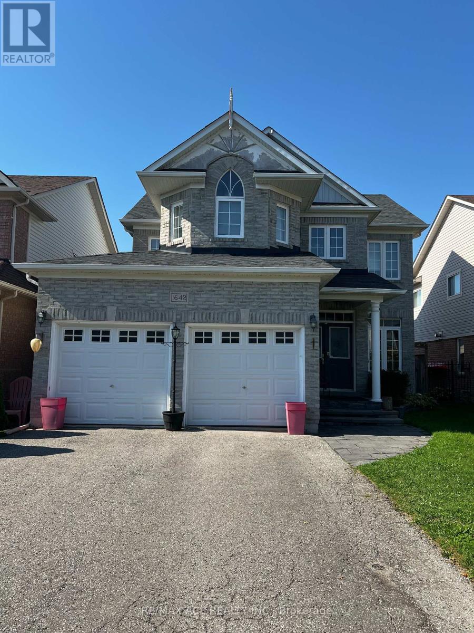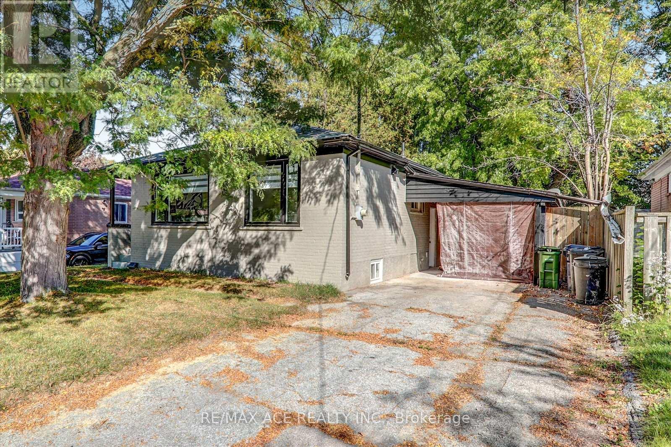33 Ritchie Avenue
Ajax, Ontario
Welcome to 33 Ritchie Ave, a beautifully upgraded detached home where no expense has been spared on renovations. Featuring 4+1 bedrooms, 4 bathrooms, and a fully finished basement, this home has been extensively renovated with over $200,000 in upgrades and truly shows like new. Boasting one of the best layouts, it offers separate living, dining, and family rooms with hardwood floors throughout the main and upper levels. The spacious living room features a large bay window, while the open-concept family room is warm and inviting with a gas fireplace. The modern kitchen showcases stainless steel appliances, quartz countertops and backsplash, extended cabinetry with crown moulding, valance lighting, and a breakfast area with a walk-out to the backyard deck. A convenient main floor laundry room includes custom cabinetry, a quartz countertop, and backsplash. An elegant oak staircase with metal pickets leads upstairs to the spacious primary suite, complete with a walk-in closet, linen closet, and a luxurious 5-piece ensuite featuring a floating vanity, upgraded tiles, frameless glass shower, and a make-up counter. Bedrooms two, three, and four are all generously sized. The finished basement features a spacious open-concept recreation room combined with a kitchen and wet bar, complete with laminate flooring, pot lights, quartz countertops, an additional bedroom, and a 4-piece bath ideal for extended family or guests.. Outside, enjoy a large backyard and an extended driveway providing ample parking. Pot lights are installed throughout the home, both inside and out. This meticulously maintained property combines luxury, style, and functionality in one of Ajax's most desirable neighbourhoods. (id:60365)
25 Constance Drive
Whitby, Ontario
Welcome to Williamsburg - one of Whitby's most desirable neigbourhoods! This beautiful 5+1 bedroom home boasts an updated kitchen with quartz counter tops, centre island with breakfast bar & coffee station. Enjoy 3/4" hardwood flooring & 3-sided gas fireplace in the living, dining & family room. The expansive primary bedroom incorporates a sitting nook/office space, walk in closet & ensuite with jet soaker tub & vanity. Professionally finished basement complete with Rocksol insulated ceiling, spray foam insulated walls, large rec room, home gym, 6th bedroom, office & 3pc washroom. Step into the private backyard where you'll be surrounded by mature trees & hedges. Incredible location only steps to Country Lane Park & Lynde Creek Conservation! Vacant parcel on west side is city owned & connects to conservation area, allowing for even more privacy & space to enjoy. Minutes to 401 & 412 for a breezy commute. Close to schools, transit, shops, restaurants & Thermea Spa Village. (id:60365)
5 White Heather Boulevard
Toronto, Ontario
Discover Your New Home At 5 White Heather Blv, A Beautifully Updated Semi-Detached Gem Nestled In The Heart Of Vibrant Agincourt North! This Stunning 4+1 Bedroom, 4 Bathroom. Home Offers A Fully Finished Basement With A Separate Entrance Perfect For An In Law Suite Or Potential Rental Unit To Help Offset Your Mortgage. The Modern Kitchen, Renovated In 2019, Features Stylish Finishes And Functionality For Everyday Living. Step Inside To Find Hardwood Flooring On The Main Level, Engineered Hardwood Upstairs, And Durable Laminate In The Basement. The Bathroom Exudes A Spa Like Feel, Complete With Designer Touches Gold Accented Fixtures, Sleek Vanities, Large Porcelain Tiles, And Elegant Lighting Offering The Perfect Balance Of Luxury And Comfort. With A Brand New Roof (2024) And Meticulous Upkeep, This Home Reflects True Pride Of Ownership And Lasting Value. Conveniently Located Minutes From Woodside Square Mall, Top Rated Schools, Parks, Public Transit, Hwy 401/407, Stc, And Go Stations. A Truly Move In Ready Home With Built In Income Potential Don't Miss Your Chance To Make It Yours! Porcelain Tiles, And Elegant Lighting Beautifully Blending Luxury And Comfort (id:60365)
1106 Cactus Crescent
Pickering, Ontario
Excellent Price For This Fabulous & Luxurious All-Brick Detached Home In Pickering's Seaton Community! This Upgraded Home Features 3 Large Bedrooms With Separate Living And Family Room, A Brand New Custom Kitchen With Quartz Counters With Breakfast Bar, Designer Backsplash & Custom Cabinetry To Wow You And Your Guest, Be Greeted By Rich Interior Upgrades Which Include Custom Wainscoting, Silhouette Blinds, Hardwood Floors Main Floor and Second Floors With Upgraded Vents, Custom Closet Organizers Throughout. Exterior & Interior Pot lights & Freshly Painted Finishes With Benjamin Moore Paints, Highlighted By A Custom Piano-key Painted Staircase. Large Eat-In Kitchen Has Access to Walk out On A Fully Landscaped & Fenced Yard With Stone Work Along With Patio & Gazebo For Your Ultimate Privacy. Exterior Offers Luxury Stonework & Custom Kitchen Garden Beds. Enjoy 3 Large Spacious Bedrooms Along With 2.5 Baths, Conveniently Located 2nd Floor Laundry. Direct Garage Access To Home. Next To Seaton Trail & Bike & Walking Paths, Next To A State Of The Art Brand New DDSB School(Josiah Henson Public Elementary School), And Next To Parks, Shopping & Highways 401/407. (id:60365)
44 Brookridge Drive
Toronto, Ontario
Welcome to this beautifully maintained, turn-key detached home in the heart of sought-after Midland Park! Featuring 3 spacious bedrooms, 2 updated bathrooms, and a stunning in-ground pool. This home offers the perfect blend of comfort, style, and functionality. Ideal for families, the open-concept living space flows seamlessly into a bright kitchen and inviting outdoor retreat perfect for entertaining or relaxing. Located in the well-established Midland Park neighbourhood, this community is known for its thoughtful mid-century planning and distinctive modernist architecture. Midland Park is cherished by its residents for its strong sense of community, mature trees, and unique architectural charm. Don't miss your chance to own a piece of this beloved neighbourhood. Just move in and enjoy! (id:60365)
811 Huntingwood Drive
Toronto, Ontario
Spacious And Beautifully Upgraded 4-Bedroom Detached Home Nestled In The Desirable L'Amoreaux Community! Sitting On An Impressive 60X136 Ft Lot, Over 3000 Sq Ft Living Area, Thoughtfully Designed Open-Concept Layout With A Renovated Kitchen, Oversized Living And Dining Areas, And A Bright Family Room With Direct Walk-Out To The Expansive Backyard Perfect For Family Enjoyment And Entertaining. Modern Touches Include Pot Lights, Elegant Light Fixtures, And Stylish Finishes Throughout. The Second Floor Offers 4 Generous Bedrooms, Including A Large Primary Suite With Ensuite Bathroom. The Newly Renovated Basement Features A Spacious Entertainment Area, Wet Bar, And An Additional Bedroom. New Roof, New Interlock, And Newer Furnace & Hot Water Tank (Rental). Located Just Steps From L'Amoreaux Community Centre, Tam O'Shanter Golf Course, Top Schools, TTC, Parks, Shopping, And With Easy Access To Highway 401 & DVP. A Perfect Move-In Ready Family Home In A Highly Convenient And Peaceful Neighbourhood! (id:60365)
19 Gilchrist Court
Whitby, Ontario
Welcome to 19 Gilchrist Court! A Private Oasis on One of Whitby's Most Sought-After Streets! Nestled on a quiet, prestigious cul-de-sac, this stunning executive home offers a perfect harmony of privacy, luxury, and resort-style living. With 5 bedrooms, there is ample space for everyone to enjoy their own space. The open-concept main floor features separate living and dining areas, creating versatile spaces ideal for a home office or entertaining guests. The family-sized kitchen, connected to the cozy family room, is perfect for gatherings. Step outside from the kitchen to a gorgeous deck overlooking the sparkling pool, where you can unwind and enjoy breathtaking sunsets each evening. The finished walkout basement boasts a recreation area with a games zone and a spacious great room, perfect for family fun. The basement also opens directly to the backyard pool, making everyday feel like a vacation with treasured memories waiting to be made. Located near top-rated schools, shopping, transit, and major highways (401, 412, 407), this exceptional home provides effortless commuting and easy access to all amenities. Don't miss your chance to own a property in one of Whitby's most desirable neighbourhoods. KEY EXTRAS: Resort-style backyard with private yard, mature trees, hot tub, firepit, chlorine 18 x 36 pool, bromine hot tub, professional interlock, safety fence for the pool, zip winter cover (soft) for the pool, gas bbq hookup, front porch and 9 ft ceilings on the main floor. UPDATES: furnace (2025) main floor laminate (2025) roof & front windows (2014), heater and pump replaced on the pool (2024), filter replaced on the pool (2025) (id:60365)
1 Heyworth Crescent
Toronto, Ontario
Beach Living with Woodbine Beach at the foot of the street, all the shops & dining along Queen and multiple transit options at your doorstep - along with a private drive that easily fits 1 car with expansion potential to fit 2 cars! This home features modern finishes throughout, spacious living & dining rooms, a stunning kitchen, a spacious primary bedroom with raised ceilings and tons of closet space, two renovated bathrooms, a finished lower level that can act as a 3rd bedroom or rec room, a cute backyard and a cozy front porch. Being a corner home allows the windows on the West side to be drenched in natural light. Don't miss this chance to get into a great home, in a great area at a great price! (id:60365)
5 Minto Street
Toronto, Ontario
Tucked away on a quiet, leafy dead-end street in the heart of Leslieville, this spacious and recently renovated home offers the perfect blend of style and comfort. Sitting on a rare 25 x 110 ft lot, it features four oversized bedrooms - two with private ensuites - flooded with natural light throughout. The generous layout provides ample space for family living and entertaining, while the large, leafy backyard is a true urban retreat. Steps from Leslieville's best shops, cafés, and restaurants, this home combines the tranquility of a peaceful street with the vibrancy of a coveted neighbourhood. (id:60365)
28 Avalon Boulevard
Toronto, Ontario
Welcome to 28 Avalon Blvd, a fully renovated turn key home, perfect for any family or individuals looking to set their roots on one of the most sought after streets in the beautiful east end neighbourhood of Birchcliff village. The rich family oriented history of this street has been the envy of many who havent had the luxury of raising a family on Avalon. This home feels modern, contains 3 bedrooms, 2 baths, finished basement and a main floor functional open concept layout with an abundance of natural light to fill every corner. Step out to your quintessential front porch expanding the width of the home, an idyllic spot to relax with a cup of coffee and catch the morning sun, or (if its after 12 of course) enjoy your favourite wine while watching the kids play with others on the street that sees minimal through traffic, plenty of parking. The main floor features a professionally designed kitchen that has Caesarstone island that's perfect for family breakfast or gathering with friends while entertaining. The beautifully landscaped backyard boasts a massive stone patio with an all season outdoor living space. Live the summers with the walls open enjoying the breeze on the included, furniture set, or enclose the space with the wall panels while watching the game on the included entertainment system as your hardline gas fire tables roars. The perfect backyard escape. The potential for a garden suite, coach house, gym, or office presents a unique opportunity for future projects. No matter your vision, the possibilities are endless. Just a few blocks to Birch Cliff PS, HS, community Center, And the Scenic Scarbrough bluffs. At the top of the street you'll find beloved community staples like City Cottage Market, Grayson's bakery, and Corbins. Lets not forgot you're steps to TTC, a stones throw from the lake, Beaches area Just 15 Minutes To Downtown. Don't miss your chance to raise your family in one of Toronto's top locales A must see (id:60365)
1642 Sherbrook Drive
Oshawa, Ontario
Excellent Area, Walking Distance To School, Close To All Amenities. Home Built By 'Glen Rouge Homes' The Edwards Model, 9' Ceilings, Large Family Sized Kitchen. Hardwood Flrs & Coffered Ceilings. Family Neighborhood, Schools & Amenities Are Just Steps Away. *Tenant To Pay All Of Their Own Utilities. Tenant To Have Their Own Tenant Insurance*Credit Check, Employment Letter & Rental Application Req'd. First & Last Mth Req'd. Available November 1 , 2025 (id:60365)
19 Blakemanor Boulevard
Toronto, Ontario
Nestled in an excellent location, this charming full brick bungalow sits on an oversized lot and offers endless potential for both families and investors alike. The main floor boasts 3 spacious bedrooms along with 1.5 bathrooms, a welcoming living room, a dedicated dining area, and a bright eat-in kitchen perfect for everyday meals. The home also features a separate side entrance leading to the basement, where you'll find 2 additional bedrooms, a versatile den, a full washroom, and a generous unfinished space ideal for creating an in-law suite, rental unit, or your dream recreation area. Recent upgrades include brand new windows, fresh paint throughout, and newly installed hardwood floors, giving the home a modern and refreshed feel. Step outside to enjoy your private backyard oasis, offering plenty of room for family gatherings, gardening, or simply relaxing in the fresh air. Located just minutes from the GO Station, grocery stores, schools, and parks, this home combines convenience with comfort, making it a truly remarkable opportunity. (id:60365)

