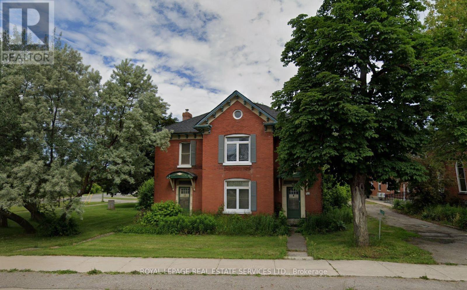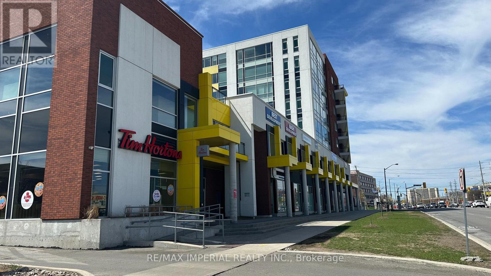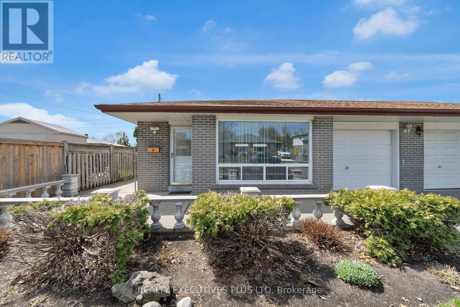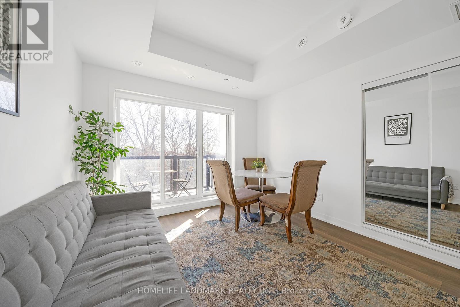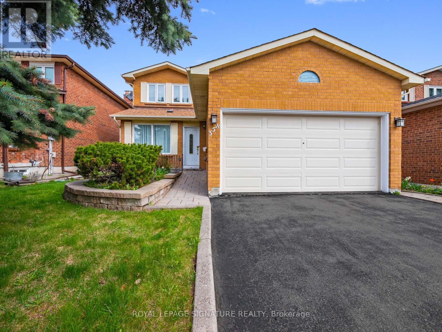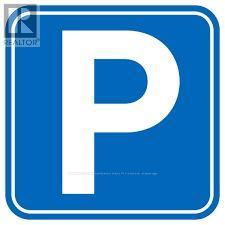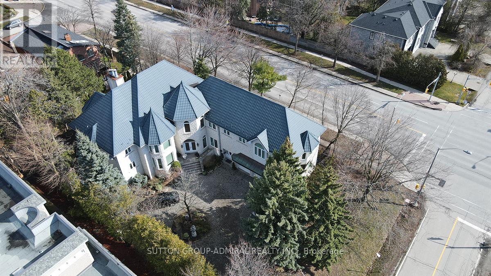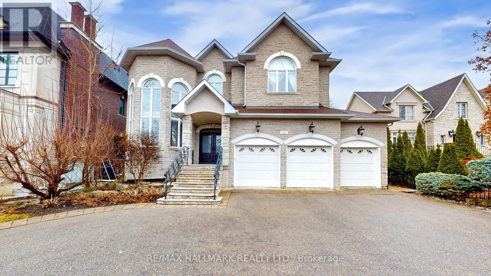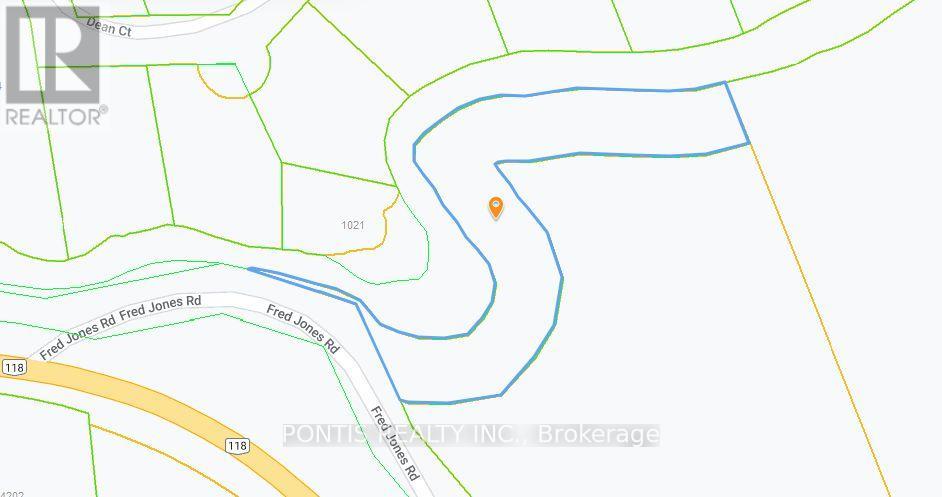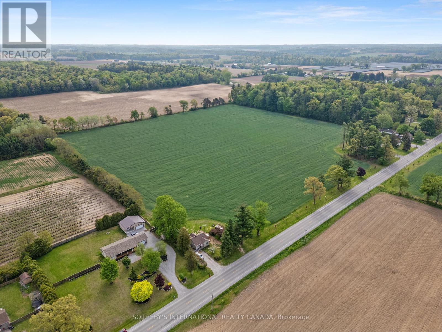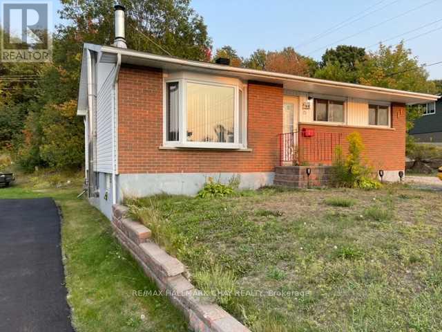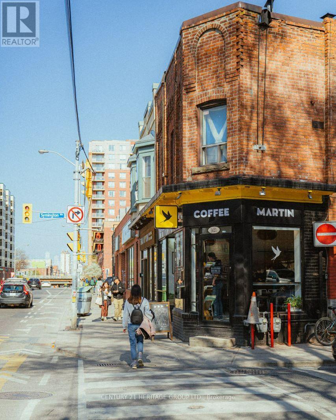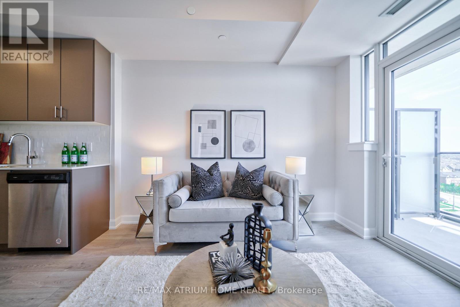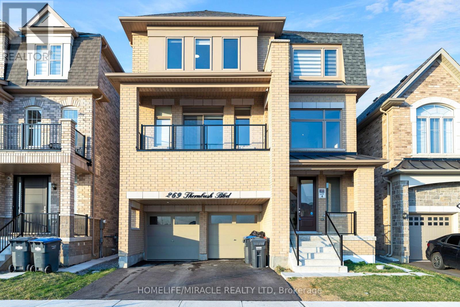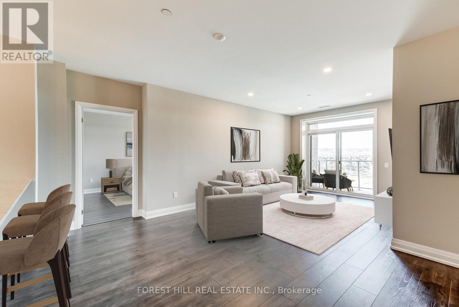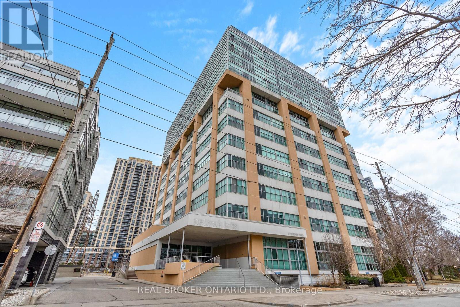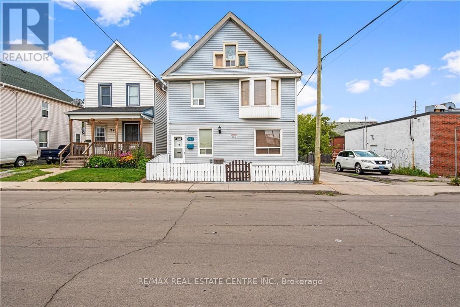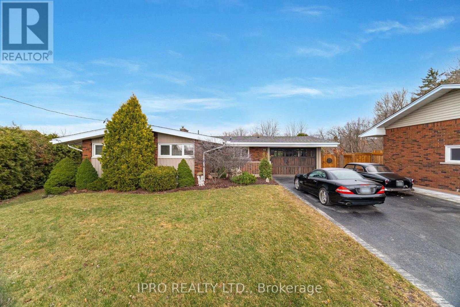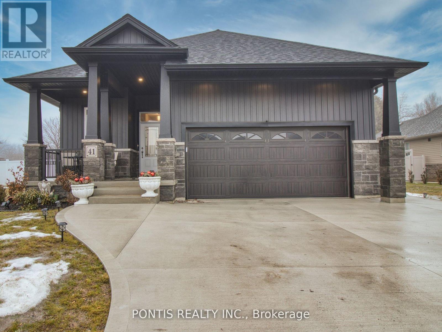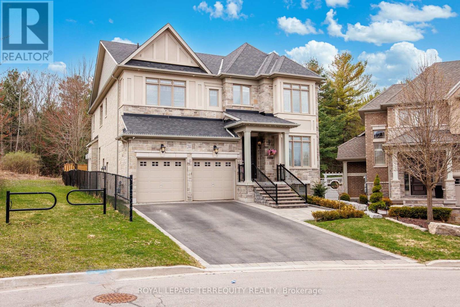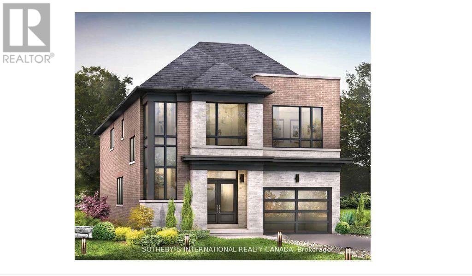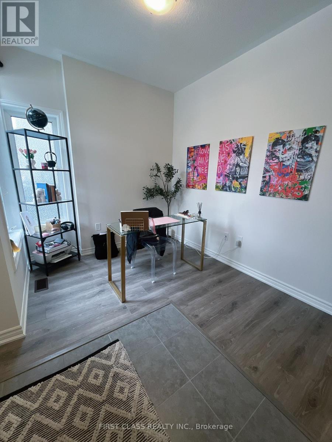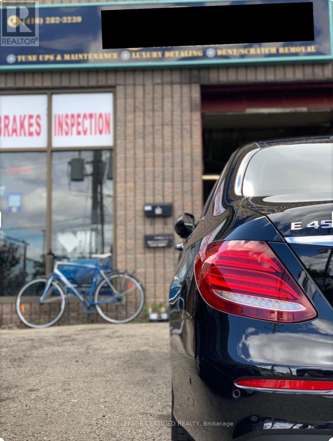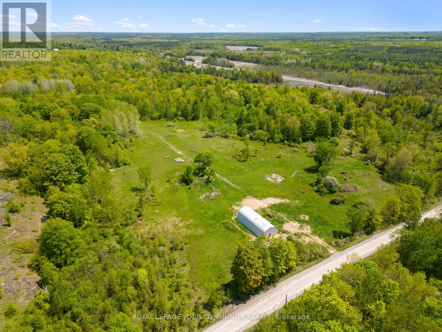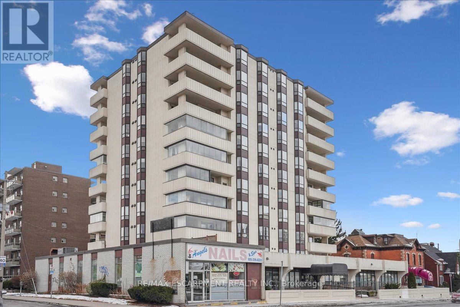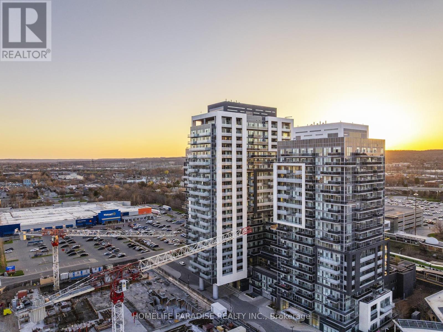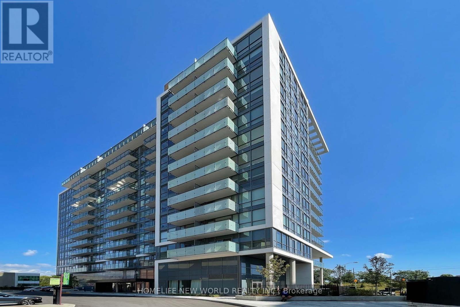2527 Dundas Street W
Oakville, Ontario
This residential property in North Oakville presents a unique redevelopment opportunity. Buyers can renovate and occupy the existing home, rent it out, or explore rezoning options to unlock its full potential (construction of up to 8 story residential building). Located at the prime intersection of Dundas and Bronte, it offers easy access to a range of amenities, making it an ideal investment or project for the future. (id:60365)
409 - 1275 Finch Avenue W
Toronto, Ontario
Corner sun filled renovated office unit for a turn key business, full functions with 4 office rooms, well designed reception area plus the nice kitchenette. Very new building with many commercial units on the ground level and enough parking underground. Surrounded by all kinds of commercials and close to major section of Finch & keele, public transport subway and highways. (id:60365)
6 Dartford Road
Brampton, Ontario
Don't miss this beautiful "D" section home! Attached only by the garage. Featuring a renovated gourmet kitchen with stainless steel appliances, pot lights, breakfast bar & range hood. Warm & inviting L/R & D/R with hardwood floors. Upper level boasts 3 good size bedrooms all with laminate floors. Nicely finished basement with large rec room, 2 pc bathroom & 4th bedroom. Gorgeous cottage like back yard. Very well landscaped with deck & covered trellis. This home is very bright & clean. Furnace & AC replaced. Hurry before its SOLD! (id:60365)
303 - 135 Canon Jackson Drive E
Toronto, Ontario
Daniels Keelesdale Condo at Prime Location with Immaculate Condition. Perfect for families, professionals, downsizers, or investors. High-End Finishes Stainless steel appliances (fridge, stove, dishwasher) + stackable washer/dryer. Dedicated 2 Storey Amenity Bldg Floors for Party Room, Co-Working Space, BBQ Area, Pet Wash Station And Gardening. A state-of-the-art fitness centre and lush gardening plots, all designed for your comfort and lifestyle. Ultra-Convenient Location Steps from Keele & Eglinton, 6 mins to Eglinton LRT, mins to Hwy 40. Steps from Walking And Cycling Trails And New City Park. (id:60365)
358 Weldrick Road E
Richmond Hill, Ontario
Home sweet home! Beautifully updated and impeccably maintained solid brick home in the heart of town. Lovingly cared for by its original owner, this home is a time capsule that exudes pride of ownership with meticulous upkeep and thoughtful improvements. Inside you will find a wonderful layout. Family size kitchen with built in desk. Formal living and dining rooms. Lovely Family room with a wood burning fireplace and a walk out to a large backyard. Stunning, renovated bathrooms with stone vanities and sleek tile. Convenient enclosed front mudroom. Massive bedrooms with multiple walk in closets. Finished basement with a guest bedroom, large rec room, spacious laundry room and cold storage. Outside you will find a beautiful, fenced in backyard with stone landscaping and your own Pear and Apple Trees! Unbeatable location - minutes from exceptional schools, places of worship, highways, shopping and amenities. Great area with lovely neighbors. Several mechanical improvements over the years to shingles, windows, doors and hvac. Large double garage has an EV charger installed! Built to last in 1984 - being offered for the very first time! A rare opportunity for a home of this caliber. A new chapter begins for one lucky family! (id:60365)
629 - 591 Sheppard Avenue E
Toronto, Ontario
At The Heart Of Bayview Village, Beautifully Maintained 2 Bedroom Plus Den (Approximate 915 Sq ft as per builder's plan) Unit With Quartz Kitchen Counter, Bathrooms And Kitchen Island, Quartz Backsplash, Engineered Hardwood Floor With 9 Ft Ceiling, 24 Hours Concierge, Walk To Bayview Village, Excellent Location, Easy Access To Highway, Subway, Shopping, Dining, Hospital, Park And Library, One Parking Next To Elevator Entrance And One Large Locker. (id:60365)
1122 - 70 Roehampton Avenue
Toronto, Ontario
This is a must-see, completely renovated, custom-designed superior finishes done to the highest standards. Make this your magnificent home or executive rental. The best split 2 bedroom plan layout in this most desirable Tridel built, Ample Closets, Smooth Ceilings, Tridel Built, Great Facilities, LEED-certified building in prime Midtown Toronto. The most amazing amenities you would expect to experience in a 5-star building include 24/7 concierge, a fully equipped gym, yoga room, indoor pool, sauna, steam room, party room with kitchen, theatre room, meeting room with TV and billiard table, guest suites, outdoor cabanas with bbq, and ample visitor's parking. Located in the heart of Yonge & Eglinton steps from public transportation: the TTC Eglinton subway station, buses, and the future LRT station. It is surrounded by a quick walk to fabulous restaurants, shops, grocery stores, cafes, cinemas, and more. Stroll to Eglinton Park or Sherwood Park. 1 owned underground parking and 1 owned locker complete this wonderful home. (id:60365)
1109 - 400 Adelaide Street E
Toronto, Ontario
Amazing 1+1 Den With 2 Full Baths In The Heart Of Downtown Toronto! West Exposure Gives Lots Of Afternoon Sun. Featuring 650Sqft Of Living Space, Ensuite Laundry, And High End Appliances. Large Bedroom And Den, Open Floor Plan. Prime Location, Accessible Through Both King And Queen Streetcar Lines, Walking Distance To Toronto's Waterfront Trail, Shopping At The Eaton Centre. Steps From The Distillery District. (id:60365)
B - 3 - 99 Harbour Square
Toronto, Ontario
One underground parking space available at One York Quay. (id:60365)
21 Thornton Avenue
Toronto, Ontario
***Absolutely Stunning*** Mouth To The Floor The Minute You Walk Through The Door*** Gourmet Kitchen, Four Bedroom With En Suite & Walk In Closet, Separate One Bedroom Bsmt Apartment, Hardwood And Crown Molding Through-Out, Heated Bathroom Floors On 2nd Floor, 5 Car Heated Private Driveway, Heated Double Car Garage With Extra Fireplace, Security Cameras, Granite Counter & Backsplash, Vinyl Deck, Hot & Cold Water In Garage And The List Goes On & O (id:60365)
2006 - 10 Wilby Crescent
Toronto, Ontario
Discover comfortable living at The Humber, a new condo building at 10 Wilby Crescent in Toronto's Weston area. This inviting 3-bedroom, 2-bathroom unit, featuring thousands of dollars in upgrades offers easy access to downtown via the UP Express and GO Train. Enjoy the convenience of included parking and a locker, plus a private balcony with lovely views of the Humber River and Raymore Park. This well-maintained condo combines practicality and charm, making it the perfect place to call home. (id:60365)
0 (B) Snively Street
Richmond Hill, Ontario
Here's your chance to build your custom home near beautiful Lake Wilcox in Oak Ridges! Great sized lot in a serene setting, surrounded by multi-million dollar homes. Minutes to shopping, restaurants, and amenities. Adjacent lot is also available- buy both and build your ultimate dream home! (0 (A) Snively) (id:60365)
1506 - 185 Deerfield Road
Newmarket, Ontario
Penthouse suite | Best unobstructed view in the building | Impressive 10' ceilings exclusive to penthouse level | Floor to ceiling windows with western exposure and tons of natural light | Oversized balcony with city view to the horizon | New build finished in 2024 | Thousands spent in upgrades | Upgraded kitchen with quartz counter top and built-in stainless steel appliances | Under mount sink and glass top stove | Upgraded Island with built-in breakfast bar | Great one plus one bedroom floor plan with two washrooms | Separate den great for office, kids or guest room | Main bedroom with floor to ceiling windows | Stunning views | Custom fitted window coverings | Full ensuite 3pc bath with glass shower doors, vanity with quartz countertop, and linen closet/shelf | Main 4pc bath with full tub | Laminate flooring and tiled bathrooms through out | Walking distance to everything including shops, dining, groceries, transit, Upper Canada Mall | Amenities include fully equipped gym, games room, office, outdoor terrace, multiple common area lounges and playground for the kids | Maintenance fees include Rogers internet (id:60365)
206 Arnold Avenue
Vaughan, Ontario
**Welcome to Luxury on Arnold Avenue, Thornhill's Prestigious Street!**This stunning 2-storey custom-built estate offers over 6,600 sq. ft. plus an additional 2,700 sq. ft. walk-out Basement. Set on a magnificent 100 x 178 ft lot, this home provides the ultimate luxury living. Perfect for intimate and large-scale entertaining, the grand formal rooms, high ceilings, and elegant crown mouldings create a truly sophisticated atmosphere. The chef-inspired kitchen is a showstopper, featuring stainless steel appliances, granite countertops, and ample space for meal preparation and gatherings. The oversized formal dining and living rooms are perfect for hosting, while the finished walk-out basement offers additional living and recreation space with direct access to the backyard. Designed with attention to every detail, this home boasts hardwood floors throughout, a grand staircase with an overlook, and a 3-car garage with a circular driveway. Outside, enjoy the tranquillity and privacy of one of Thornhill's most sought-after streets, surrounded by multi-million dollar estates. Located in an ideal spot with easy access to transportation, top-rated schools, parks, and upscale shopping, this property is a must-see for those seeking luxury living. It's A true gem in one of Thornhill's most prestigious neighbourhoods. Make this extraordinary estate yours!**Virtual Staging in the Family room, Dining room, and Living Room (id:60365)
142 Pemberton Road
Richmond Hill, Ontario
Discover an extraordinary residence in the prestigious North Richvale community, nestled among multi-million dollar homes in one of Richmond Hill's most sought-after locations. This nearly new masterpiece sits on a generous 60' x 355 lot. Boasting over 6,000 square feet of luxurious living space, this home features10-foot ceilings on the main floor, 9-foot ceilings on the second floor and basement, and an expansive layout with 5 bedrooms and 6 bathrooms. The interior showcases hardwood floors throughout, except in the gourmet kitchen and breakfast area, which are finished with premium materials. The main floor includes a sophisticated office, while the basement offers a spa-like sauna with heated floors and a convenient walk-up to the beautifully landscaped garden.Designed for ultimate comfort, three bedrooms feature ensuite, including one semi-ensuite, while the master retreat impresses with a 6-piece ensuite, a free-standing fireplace, his-and-hers walk-in closets, and an additional linen closet. Outdoors, enjoy an in-ground swimming pool, complemented by a 3-car garage and an elegant circular driveway. This exceptional property comes fully equipped with every imaginable luxury, making it a standout in this high-demand neighbourhood. (id:60365)
2nd Fl - 179 Queen Street E
Toronto, Ontario
Brand New 1-Bedroom Apartment at 179 Queen Street East Step into this fully renovated apartment in the heart of the city! Never lived in, this unit boasts a modern kitchen with all new appliances, a sleek new bathroom, and beautiful new flooring throughout. Enjoy the airy feel of 10-foot ceilings and the convenience of ensuite laundry. The bright, open layout is perfect for urban living. Close to transit, dining, and shops. Don't miss the chance to be the first to call this stunning space home! (id:60365)
Unit B - 998 Eglinton Avenue W
Toronto, Ontario
**Exceptional Second Floor Commercial Space on Vibrant Eglinton Avenue!** Elevate your business in a prime location? Look no further! We are excited to offer an outstanding leasing opportunity on the bustling Eglinton Avenue West, a hub of activity and potential. This expansive 712 sq. ft. suite provides a thoughtfully designed layout, making it the perfect canvas for your business or office concept. With versatility in mind, its ideal for a wide array of industries including medical, legal, accounting, and more. (id:60365)
Con 7 (Pt Lot 19) Fred Jones Road
Dysart Et Al, Ontario
Vacant land 2.75 acre as per MPAC). selling as is buyer and his Realtor will have to do his due diligence. One of the owner is RREA. (id:60365)
N/a Turkey Point Road
Norfolk, Ontario
Design your ideal oasis or hobby farm on this picturesque 23-acre property. Located in the Hamlet of Walsh, perfectly positioned just moments from the lively towns of Simcoe and Port Dover. Minutes to Turkey Point, with its charming beaches, marinas, and provincial parks, this serene spot offers a perfect balance of peaceful country living and convenient access to modern amenities. Enjoy a leisurely lifestyle with the sun-soaked shores of Lake Erie just a short drive away. An opportunity to create your dream retreat in this breathtaking location. Zoned Agricultural. Please do not walk the property without an appointment. (id:60365)
35 - 2 Willow Street
Brant, Ontario
Ideally located, Exquisitely upgraded 2 bedroom, 2 bathroom Condo with attached garage & additional driveway parking as well on sought after Willow Street in the charming town of Paris. This stunning Bungalow style condo is highlighted by upgraded kitchen with ample cabinetry, quartz countertops, designer backsplash, S/S appliances, & eat at island, large living room, in suite laundry, 2 spacious bedrooms including primary suite with chic ensuite with walk in shower with glass, additional 4 pc primary bathroom, & private balcony with beautiful views of the Grand River. Conveniently located within walking distance to popular Downtown Paris shops, restaurants, schools, shopping, parks, and amenities and just minutes to the 403. Visitor parking and a community mailbox also available. Ideal for those looking to for maintenance free main floor living. Shows incredibly well will not disappoint! Just move in & Enjoy everything that Paris Living has to Offer. (id:60365)
85 Mississauga Avenue
Elliot Lake, Ontario
Spacious 3-bedroom, 2 bathroom home backing onto the forest for privacy. Generous eat-in kitchen, freshly painted, ample cabinets and counter space. Newer stainless-steel stove, freshly painted bedroom and kitchen, furnace and on demand tank-less hot water system. Nice sized living room with wood burning fireplace (WETT Certified). Finished lower level including an oversized recreation room, office or bonus space, storage and laundry room, golden faucet set and hoses, and patio painted in 2024, sump pump (2024). Large driveway to accommodate 4 to 5 cars or recreational vehicles. Oversized rear deck, gazebo, 2 sheds, fire pit and outdoor storage under the deck. Roof, exterior siding and insulation (2010), furnace 2010 (newer motor 2021). Centrally located close to parks, shopping, restaurants, and many amenities. Great outdoor environment for the outdoor enthusiast, enjoy fishing, boating, hiking, swimming and more. (id:60365)
16 - 40 Magnetic Drive
Toronto, Ontario
Newly Renovated Industrial Unit, Great Access To Public Transit And Major Highways. Clean Uses Only, No Places Of Worship, Food Or Auto Repair Will Be Considered. TMI Includes HVAC Maintenance And Repair. (id:60365)
E-65 - 7 Brimley Road S
Toronto, Ontario
Million Dollar Views - Custom-built in 2022 with all the creature comforts of home. Boasts over 650 sq.ft of nautical style living on the water! White oak plank flooring, LED pot lights throughout. Open concept layout with built-in desk, floating entertainment shelving & sit at breakfast bar. The two-tone navy blue lower cabinets with white upper cabinets include oak counters and accented gold handles, bringing a real nautical look to the modern vibe of the place. White propane Classic by Unique Stove has an old-fashioned nautical look with a modern twist. The Galanz glossy white fridge with matching microwave lends itself to the modern but classic style of a house on the water. The primary bedroom includes a built-in White Oak queen bed frame with floating side tables and nautical overhead lamps for nighttime reading. The wall-to-wall closet boasts loads of storage the view through the sliding doors overlooking the 65 sqft cedar deck smells so lovely. The deck is the perfect place for those sunrises & sunsets. Recent upgrades include washer/dryer, backsplash in kitchen, on-demand water faucet, and wall extension in the primary bedroom. (id:60365)
1421 Bloor Street W
Toronto, Ontario
An Exceptional Opportunity in One of Toronto's Fastest-Growing Neighborhoods. Set amid one of Toronto's Fastest-Growing neighborhoods, a transformation of one of Toronto's most promising new urban enclaves, this highly rated coffee shop presents a rare and lucrative opportunity for investors and entrepreneurs alike. With sprawling new residential and mixed- use developments reshaping the area, this location is perfectly positioned to ride the wave of revitalization and increasing foot traffic. Located in the heart of downtown Toronto, on a bustling high-traffic street, this café stands out as the best-rated coffee destination in the neighborhood. The shop enjoys a charming steady stream of loyal customers, from local residents and office workers to passersby drawn in by its inviting European-style aesthetic. The interior radiates warmth and charm, featuring rustic brick walls, expansive windows that flood the space with natural light, and cozy seating. The ambiance is matched by a strong reputation for top-tier specialty coffee, fresh pastries, and outstanding service. The café comes fully equipped with premium coffee-making equipment and enjoys the added advantage of low rent. Positioned near a busy intersection, surrounded by retail shops, residential developments, and a Go train transit stop, the shop benefits from year-round high visibility and customer flow. This is a turnkey operation with strong foundations and massive growth potential-ideal for someone eager to make a mark in Toronto's vibrant and expanding café culture. (id:60365)
813 - 3200 William Coltson Avenue
Oakville, Ontario
Stunning One Year Old Luxury Condominium in the Heart of Oakville, Large 1 Bedroom + Den Unit. Great open concept layoutwith 9 Ft Smooth Ceilings, Modern kitchen with quartz counters and upgraded stainless steel appliances, Soft-close cabinets, Laminate FloorsThroughout, A smart connect system. Digital Lock with Fob Access. Amenities Include Fitness Room, Digital Parcel Locker, Pet Wash Station,Party Room, Entertainment Lounge, Landscaped Rooftop Terrace/ BBQS, Yoga/Movement Room. 24hr Security. Top-Ranked School(White Oaks H.S., Munn's FI PS),Close To Grocery Stores,Hospital, Park, Shopping, LCBO, Restaurants, Go Transit Bus Station. Easy Access To Hwy 403/407. Mins Drive To Sheridan College & UTM Campus And More. Great Opportunity For First Time Buyers Or Investors! Don't Miss Out! (id:60365)
269 Thornbush Boulevard
Brampton, Ontario
Unique Multi-Generation Style Home Featuring 4100+ sq. ft Of Living Space. 3 Floor Detached Home A Below Grade Basement w/ Separate Entrance. Double Door Front Entrance Welcomes You To Spacious Foyer w/ Open To Above Ceilings & Circular Staircase. Upper Level Leading To A Separate Living w/ W/O To Front Balcony, Dining & Family Room + A 5th Bedroom For Parents w/ A Semi-Ensuite (Can Also Be Used As A Home Office). Upgraded Chefs Kitchen w/ S/S Appliances, B/I Microwave, Oven, Cook-top Stove, Chimney, Panel Ready French Door Fridge, Quartz Countertop & Backsplash + W/O To Balcony. Spacious Family Room w/ Gas Fireplace. Third Floor Features Primary Bedroom w/ 6Pc Ensuite, W/I Closet + W/O To Balcony (3 Total Balconies In The Home). Bedroom 2 w/ Full 4 Pc Ensuite & Bedroom 3-4 w/ Semi-Ensuite. Very Spacious Layout. Main Floor Huge Finished Rec Room - Perfect For Entertainment w/ W/O To Backyard. Hardwood Floors, Upgraded Light Fixtures, 9' Ceiling On Main & 2nd. Lots Of Upgrades To Mention Here. *Shows 10/10* (id:60365)
622 - 830 Megson Terrace
Milton, Ontario
Penthouse Luxury is one of the largest units available in Bronte West! Welcome to Bronte West Condominiums, where upscale living meets everyday convenience. This Penthouse-level 3 Bedroom + Den suite is a rare offering, one of the largest units available, boasting 1,578 sq. ft. of beautifully upgraded space in Milton's vibrant Wilmott Community. Featuring two private balconies, this light-filled residence includes thoughtful enhancements throughout: pot lighting, premium cabinetry, upgraded bathroom fixtures, a generous walk-in pantry, and in-suite laundry for everyday ease. The gourmet eat-in kitchen is a true showstopper, with Caesarstone countertops, stainless steel appliances, and an expansive breakfast bar perfect for entertaining or casual dining. A separate den provides flexible use as a luxurious home office, study, or guest space. The unit also includes one underground parking spot and a dedicated locker for extra storage. Residents enjoy exclusive access to a range of amenities including a fully equipped fitness centre, party room, and secure entry. Located just minutes from Milton District Hospital, parks, shopping, top-rated dining, and everyday essentials, this residence offers an all-inclusive lifestyle in a premier location. Don't miss this opportunity to own a penthouse suite that combines size, style, and sophistication. Your elevated lifestyle awaits! (id:60365)
311 - 2 Fieldway Road
Toronto, Ontario
Chic loft living at its finest in the sought-after Network Lofts! This spacious and rare 693 sq. ft. 1-bedroom loft boasts soaring 10 ft ceilings, polished concrete floors, and expansive west-facing windows that fill the space with natural light. The open-concept layout offers an industrial-modern aesthetic with a Juliette balcony and generous in-unit storage. Move-in ready and ideal for first-time buyers or anyone looking to enjoy stylish urban living. Perfectly located directly across from Islington Subway Station, with quick access to the Gardiner, Highway 427, and minutes to Kenway Park, Bloor West Village, and The Kingsway's top restaurants and shops. Enjoy exceptional building amenities including a 24-hour concierge, fully equipped gym, sauna, whirlpool, party room, and more. A unique opportunity to own in one of Etobicoke's most connected and vibrant communities! Parking included and same-floor locker. Please note that some photos have been virtually staged. (id:60365)
207 - 7777 Weston Road
Vaughan, Ontario
Welcome To 7777 Weston Road Unit 207 In The Heart Of Vaughan! Located At One Of The Busiest Major Intersections In The City, This Hot-Spot Is Sure To Bring Maximum Exposure To Your Local Business. This Chic And High-End Office Features Polished Concrete Floors, Exposed Ceiling With 14Ft. Height, Brick Wall, Well-Appointed Seating Area, Custom Porcelain Front Desk, Custom 8Ft. Kitchen With Built-In Fridge/Freezer And Professional Espresso/Coffee Machine, Waterfall Kitchen Island, Board Room W/ 70 Inch Smart TV, Printer And Storage Room, Large Walk-In Storage Area And A Large Open Work/Lounge Area! The Building Comes Equipped With Unlimited Parking For You, Your Staff And Your Clients, 24 Hour Concierge, Public Washrooms, Food Court, Shipping And Receiving Area, Waste Disposal Area And Many Different Services And Shops. Suitable For Most Service Based Businesses Such As Accounting, Real Estate, Mortgages, Finance, Insurance, Lawyer etc. No Medical Uses. Perfect For Podcasts, Private Meetings And Quiet Work Environments. This Unit Has Weston Road And Highway 7 Exposure W/ Large Windows. Don't Miss This Opportunity To Operate Your Business And Wow Your Clients In This Beautiful Space! (id:60365)
2000-37 - 1225 Kennedy Road
Toronto, Ontario
Fully Furnished Private Office Space In A Prime Location Immediately Available On Short Or Long Term. The Space Includes Prestigious Office Address, Reception Services To Meet And Greet Clients, Telephone Answering Service, Free Board Room Hours, Cleaning And Maintenance Services. Additional Services Available Upon Request, I.E Dedicated Phone Line & Printing Services. This Is A Great Opportunity For Small To Medium Size Businesses Or Professional Startups. (id:60365)
1124 Pisces Trail
Pickering, Ontario
Welcome to 1124 Pisces Trail, a charming, brand new - never lived in and spacious family home located in the heart of Pickering. This beautiful property boasts a serene and family-friendly neighborhood, providing the perfect blend of comfort and convenience. With a generous floor plan, the home features 4 bedrooms, a bright and open concept living area, and a fully equipped kitchen ideal for both casual and formal entertaining. Step outside to your private backyard oasis, perfect for relaxing or hosting gatherings. The location offers easy access to nearby parks and shopping centers making it an ideal choice for growing families. Commuters will appreciate the proximity to public transit and major highways, ensuring you're always just a short drive away from everything you need. Don't miss your chance to make this beautiful home yours! (id:60365)
2 - 273 Rosslyn Avenue N
Hamilton, Ontario
Welcome to West Hamilton! This newly renovated and spacious 2-bedroom, 1-bathroom second-floor unit (Unit #2) offers comfort, convenience, and charm in the West Hamilton neighbourhood. Bright and airy, the unit features a private rear porch, dedicated parking, and access to a large shared backyard perfect for outdoor relaxation or entertaining. The unit comes equipped with essential appliances, including a stove, fridge, Dishwasher, microwave, and window coverings, along with shared laundry facilities. For added peace of mind, security cameras surround the exterior, and tenants will be granted access to live monitoring. Ideally located just a 7-minute walk to Tim Hortons Field and close to shopping, banks, and public transit, this home is move-in ready and designed for easy, comfortable living. Application Requirements: All adult applicants must provide: Proof of employment (employment letter)Two most recent pay stubs Full credit report Any other verifiable financial support documents. Don't miss this fantastic opportunity (id:60365)
90 Mountain Avenue N
Hamilton, Ontario
PRIME INVESTMENT OPPORTUNITY! Welcome to one of the best properties located in Olde Stoney Creek. Professional AAA+ tenant would love to stay. Property has been meticulously maintained inside and out. Rental income $5000/month, never any hassle. Over $350,000 spent in renovations. 2400 sq ft of living space. A complete main floor do-over with new kitchen, new bathrooms (1 with a steam room), hardwood throughout and walkouts to picturesque backyard. 2 kitchens, 2 laundry rooms, new garage (1.5 car) with cedar garage door. Brand new double aggregate driveway. New back deck with glass railing spanning entire width of home overlooking backyard & pool. Stunning backyard paradise, sun-drenched all day, with over 1/4 acre backing onto wooded ravine and creek. Spacious lower level with large picture windows looking out to pool, backyard and ravine. Separate entrance. Backyard oasis provides nature, peace and tranquility at your doorstep while being just 5 minutes from town and all amenities. New GO Train line to Union Station 5 min. away & scheduled to start running this year. Too many upgrades to mention, see attached Upgrade Sheet. Can close earlier if tenants are assumed. (id:60365)
41 Sleepy Meadow Drive
Chatham-Kent, Ontario
An Absolute Showstopper! This Beautiful Home Is Located Only A Few Minutes From Lake Erie. Nestled Away In A Quiet And Beautiful Neighbourhood. Only 15 Minutes From Hwy 401. This Home Has High-End Finishes Throughout With A Finished Basement! Enjoy Your Morning Coffee Right On Your Front Porch Or Enjoy Beautiful Sunsets On The Backyard Porch. This Is An Incredible Opportunity You Do Not Want To Miss! Waiting For You To Convert It Into Your Own Personal Oasis. (id:60365)
244 Frederick Curran Lane
Newmarket, Ontario
Discover this one-of-a-kind masterpiece, meticulously crafted thoughtfully designed to harmonize elegance with nature. Nestled in a prestigious court location, this Energy Star Certified home offers an unparalleled living experience with too many upgrades to list! Step inside to hardwood floors throughout, complemented by a fireplaces that add warmth and sophistication. The gourmet kitchen is a chefs dream, outfitted with a full complement of Wolf, Sub-Zero, and Miele appliances and featuring a grand seamless granite island perfect for culinary creations and entertaining. Custom cabinetry and granite countertops extend throughout, offering both beauty and functionality. Every bathroom is a private retreat with glass-enclosed showers, elevating the spa-like experience. The professionally finished basement is an entertainers paradise, showcasing hardwood flooring, a custom wet bar, and a spacious fifth bed room ideal for guests or an additional living (id:60365)
1285 Finch Avenue W
Toronto, Ontario
Restaurant for Lease. 2 levels, main floor for dining, bar, and entertainment. Basements are for game room with bar, washrooms, Full Commercial Kitchen, Rear spacious Parking. Across Finch W. Subway Station and the upcoming LRT Station, Steps to York University. Easy access to 401/407. (id:60365)
510 Markay Common
Burlington, Ontario
Welcome to "The Hayden" a stunning custom home in Bellview by the Lake, built by Markay Homes, offering 3,125 sq. ft. of beautifully finished living space. Located in South Burlington, this home blends peaceful suburban living with the convenience of being close to downtown Burlington, trendy shops, restaurants, and entertainment. The main floor features an open-concept layout, perfect for entertaining and daily living. The spacious great room is filled with natural light, while a separate formal parlour/living room offers a quiet retreat. The gourmet kitchen showcases Quartz countertops, custom cabinetry, and stainless steel appliances, flowing seamlessly into the living areas ideal for gatherings and meal prep. Upstairs, the primary suite offers dual closets and a spa-like ensuite with a free-standing tub and glass shower. Additional bedrooms are generously sized, and spa-inspired bathrooms add elegance. The finished lower level provides flexible space for a rec room, home office, or bedroom, complete with a 4-piece bath. Additional features include 5 1/4" baseboards, heightened interior doors, and smooth 9' ceilings. Steps from the lake, Joseph Brant Hospital, and minutes to downtown, this home offers modern luxury in an unbeatable location plus, as part of the Bonus Package: a finished lower level, appliance package, and 5 years of private road fees paid by the builder a rare blend of elegance, convenience, and lakeside living. Experience "The Hayden" where thoughtful design meets modern living. Model home available for private viewing. (id:60365)
518 Markay Common
Burlington, Ontario
Welcome to the Bateman model a beautifully designed custom home built by Markay Homes, offering over 3,200 sq. ft. of finished living space. Ideally located near Joseph Brant Hospital and the serene lakefront, with easy access to downtown Burlingtons shops, dining, and entertainment, this home mirrors the model home floorplan and includes over $130K in upgrades to create an exceptional living experience. The main floor features a functional open-concept layout, perfect for modern family living and entertaining. The spacious great room flows seamlessly into a separate formal dining room, ideal for gatherings. A striking kitchen serves as the heart of the home, complete with Quartz countertops, custom cabinetry, stainless steel appliances, and a large island blending style and functionality. Upstairs, the primary suite offers a private retreat with a large walk-in closet and a spa-inspired ensuite featuring a free-standing tub and glass shower enclosure. The second floor also includes generously sized secondary bedrooms and a dedicated study, perfect for working from home or quiet reading space. Elegant finishes include smooth 9' ceilings on both floors, 5 1/4" baseboards, and heightened interior doors, adding sophistication throughout. This home also comes complete with a finished lower level featuring a rec room, bedroom, and 4-piece bath, a full appliance package, and 5 years of private road fees covered by the builder. Experience "The Bateman", where thoughtful design and elevated craftsmanship create a truly remarkable home. Model home available for private viewing. (id:60365)
61 Kenneth Rogers Crescent
East Gwillimbury, Ontario
Stunning Brand New 4-Bedroom Townhome in Queensville by Lakeview Homes Welcome to the largest freehold townhome in the prestigious Queensville community! This brand new 4-bedroom, 3.5-bath luxury residence by Lakeview Homes offers an impressive 2,485 sq ft of living space, crafted with style, comfort, and quality in mind. Featuring a full brick and stone exterior, this two-story home boasts 9 ft ceilings on the main floor, oversized windows for abundant natural light, elegant iron pickets, and a cozy fireplace that anchors the spacious family room. Step out to the deck for seamless indoor-outdoor living and entertaining. The chef-inspired kitchen is equipped with a large center island, breakfast bar, and ample cabinetry, making it perfect for everyday family meals or hosting guests. Upstairs, you'll find 4 generously sized bedrooms, including a primary suite with a 5-piece ensuite and walk-in closet. A second bedroom also features a 4-piece ensuite and walk-in closet, ideal for multigenerational living or guests. Enjoy the convenience of second-floor laundry as well. Located just minutes from Highway 404, Costco, parks, restaurants, public transit, and other essential amenities this is a home that truly has it all. (id:60365)
21c Lookout Drive
Clarington, Ontario
Welcome to The Tide, a modern corner-unit townhome offering over 1,200 sq. ft. of stylish living space in Bowmanville's sought-after waterfront community. This bright and spacious home features 2 bedrooms, 3 bathrooms, and over $30,000 in upgrades. Enjoy rich hardwood floors throughout (no carpet), a designer oak staircase, and sun-filled living and dining areas thanks to extra corner-unit windows. The upgraded kitchen includes quartz countertops, an undermount sink, upgraded cabinetry, a breakfast bar, and a window for added natural light. Upstairs, the primary bedroom offers a walk-in closet and a private 4-piece ensuite. The second bedroom features its own balcony perfect for a peaceful outdoor retreat. Additional highlights include a second large balcony with Lake Ontario views, two parking spaces (garage + driveway), under-stair storage, zebra blinds, 30+ pot lights, stainless steel appliances, stackable washer/dryer, and a security system (monitoring not included). Steps to Port Darlington East Beach, waterfront trails, and the marina, with quick access to Hwy 401 and local shops this stylish townhome combines comfort, location, and lifestyle. (id:60365)
7 A Musgrave Street
Toronto, Ontario
Looking for a prime location to start or expand your automotive business? This auto garage, with two spacious bays, is now available for sale. Offering ample room for vehicles, equipment, and storage, this property is perfect for auto repair, detailing, or simply as a secure space for vehicle storage. This is a prime location featuring a 1964 sq. ft. repair garage. The current operation offers a full range of services including Automotive Maintenance, Auto Repair, Oil Changes, Tire Installation and more. Monthly Rent: $4520/m including HST and TMI. (id:60365)
84 Hunt Club Road
Madoc, Ontario
OPPORTUNITY KNOCKS!! ABSOLUTELY STUNNING 200+ ACRE LOT! SHORT DRIVE TO THE CHARMING TOWN OF MADOC. PROPERTY SITUATED ON OVER 4000 SQ FT. OF ROAD FRONTAGE ON HIGHWAY 7. GREAT POTENTIAL FOR FUTURE DEVELOPMENT, AGRICULTURE, RAISING LIVESTOCK, OR BUILDING YOUR OWN PRIVATE SANCTUARY! ENJOY THE INCREDIBLE LIFESTYLE & OPPORTUNITY TO OWN A HUGE CHUNK OF MADOC TOWNSHIP!! **EXTRAS** CURRENTLY PROPERTY HAS A LARGE METAL WAREHOUSE/WORKSHOP ON CONCRETE PAD. SEE SCHEDULE "C" CONT.LEGAL & LOT IRREG. (id:60365)
504 - 432 Main Street E
Hamilton, Ontario
Welcome to this bright & spacious 2 bedroom, 2 bathroom corner unit at the popular Hunters Green Condominiums! Youll love the stunning feature wall in the dining room and the bright kitchen with butcher block counters, large matte black single basin sink, tiled backsplash and breakfast bar open to the dining room. The open concept layout makes the main living area incredibly versatile, with plenty of options for furniture placement. The huge primary suite with bay window has 2 double closets leading to a private 3 piece ensuite. The 2nd bedroom has a double closet and bay window, with a 4 piece bathroom just across the hall. Other features include: New Furnace/AC, huge balcony, large in-suite storage room with laundry, underground parking and new elevators. Great location, close to all amenities, including downtown and the rail trail. (id:60365)
797 Bradford Avenue
Fort Erie, Ontario
Welcome to 797 Bradford Avenue, Fort Erie an ideal location just steps from the QEW and close to all essential amenities! This brand new, never-lived-in home offers modern living with a sleek kitchen featuring soft-close cabinets. With 1,637 sqft of living space, its perfect for growing families or those seeking comfort and convenience. The home boasts 3 spacious bedrooms and 2.5 bathrooms, providing plenty of room for your family to enjoy. Situated near Garrison Road Public School and Windmill Point Park and Campground, outdoor enthusiasts will love the proximity to nature, while shopping is a breeze with Walmart and other local stores nearby. Minutes away to Crystal Beach. Don't miss your chance to rent this beautifully designed home in a prime Fort Erie. (id:60365)
9 Lawton Street
Blind River, Ontario
SERVICE PLAZA WITH AAA TENANTS. [1] ALOGMA PUBLIC HEALTH [PROVINCE OF ONTARIO 20 YRS STRAIGHT LEASE WITH 2 FIVE YEARS OPTION TO RENEW, [2] MISSISSAUGA FIRST NATIONS, [3] ROYAL LEPAGE BROKERAGE [4YRS + 2-5 YRS. OPTION TO RENEW. ALL NET NET LEASES . STATE OF THE ART BUILDING. ONLY 15 YRS NEW WITH OVER MILLION $ LEASEHOLD IMPROVEMENTS. BUILDING IS FACING HWY 17. EXCELLENT EXPOSURE NEXT TO TIM HORTON. (id:60365)
1407 - 2087 Fairview Street
Burlington, Ontario
"Are you looking to live in the heart of Burlington? Look no further! Welcome to 2087 Fairview St, Unit 1497. This stunning unit features 1 bed, 1 bath, parking, and locker with breathtaking views of the lake and mountains. The open-concept layout floods the space with natural light, making it feel bright and airy. Upgraded kitchen with modern finishes and ensuite laundry add to the luxury feel. Located walking distance to downtown Burlington, Walmart, and the lake, and just minutes from the GO station. Enjoy 5-star amenities including:- 24/7 front desk concierge- Pool- Sauna- Gym- Basketball court- Kids' room- Outdoor patio for family and friends fun- Theater for movie nightsThis building has something for everyone to enjoy all year round. Don't miss out on this fantastic opportunity!" (id:60365)
Th04 - 10 De Boers Drive
Toronto, Ontario
2 fl. Townhouse on Ground level in Condominium with 2 Entrances; Walk out to street & entrance from the condominium. Extremely attractive location; close to Downsview TTC station, a min away to Allen Rd. & HWY 401, 3 min drive to York dale shopping mall, Costco, Home depot, Best Buy, 2 min drive to Downsview sports plex, 5 min drive to Yonge St. etc. Well functional lay out with Family space on Main level and Private sleeping space on Upper level. Modern Kitchen lay out with Quarts Counter top and many more. Walk out to Terrace from the living room. (id:60365)
100 Kennedy Road S
Brampton, Ontario
Multiple unit configurations are available, with spaces ranging from 22,637 sq. ft. to 75,965 sq. ft.,catering to various operational needs. Strategically located near Highway 410 and Queen Street, thisversatile industrial property offers excellent accessibility and is well-served by public transit. Thesite benefits from close proximity to a large labour pool. Short Term Lease Opportunity is available too. 12 To 36 Months Term Available. (id:60365)

