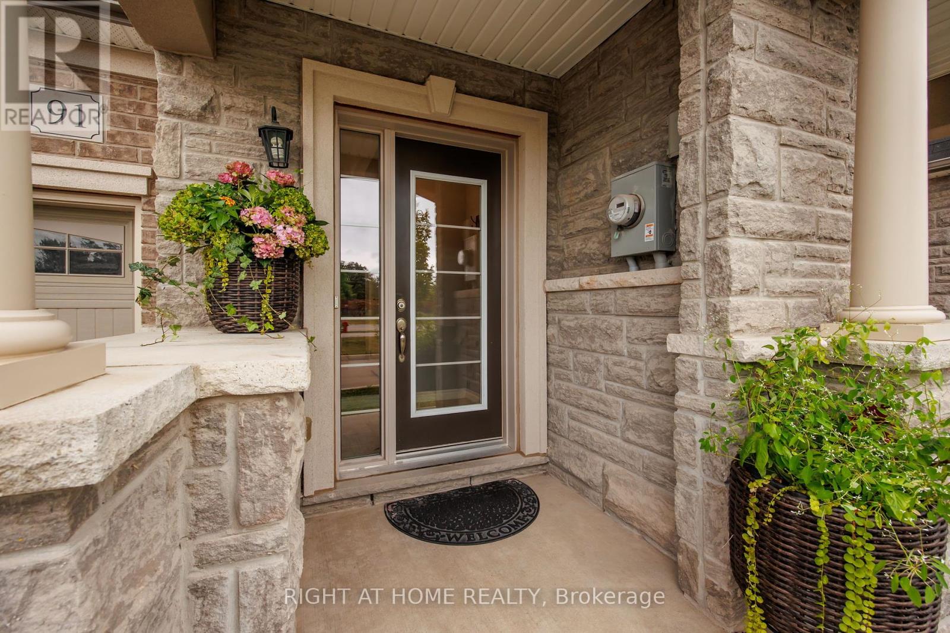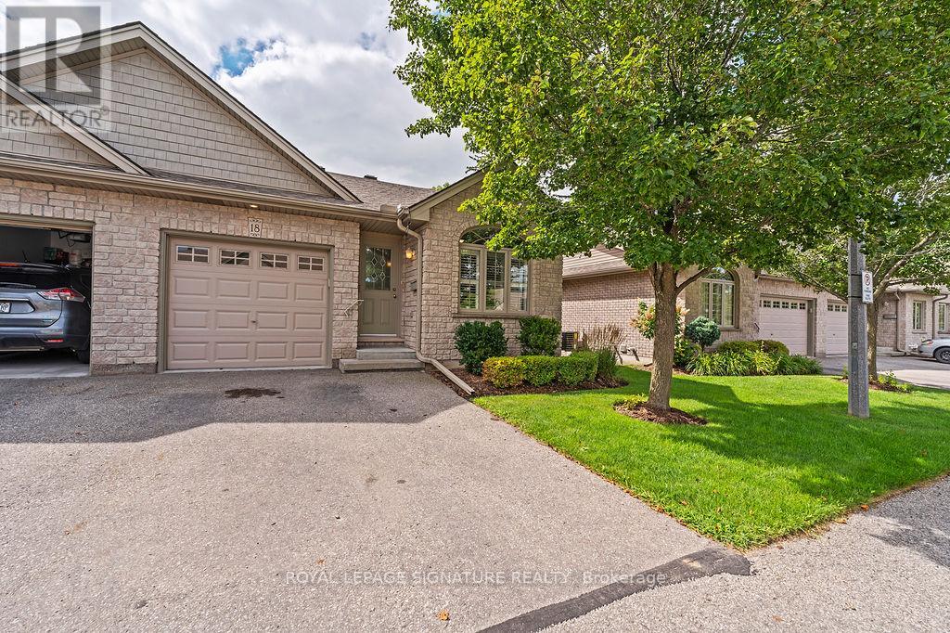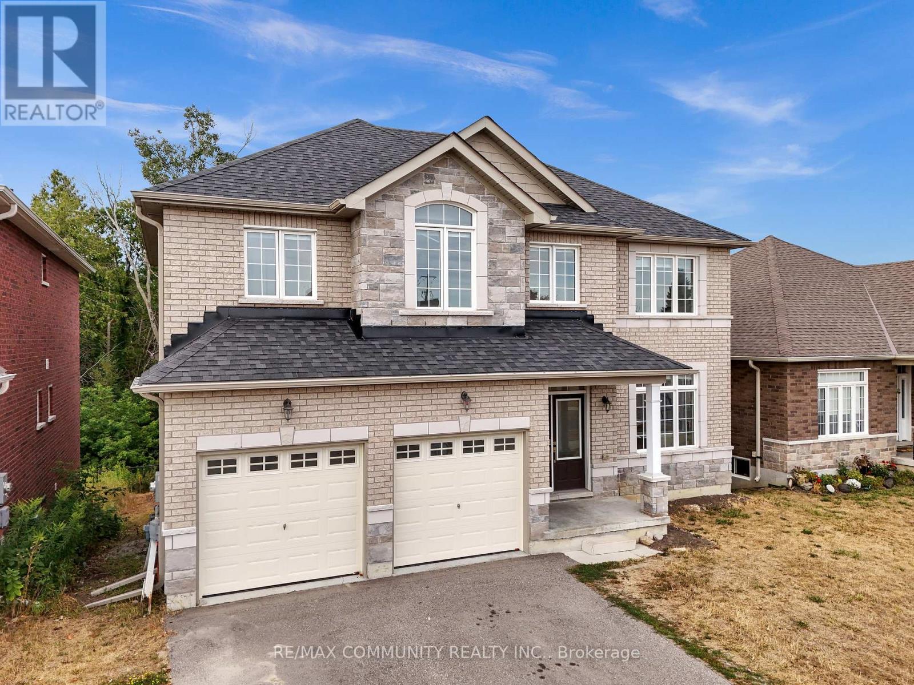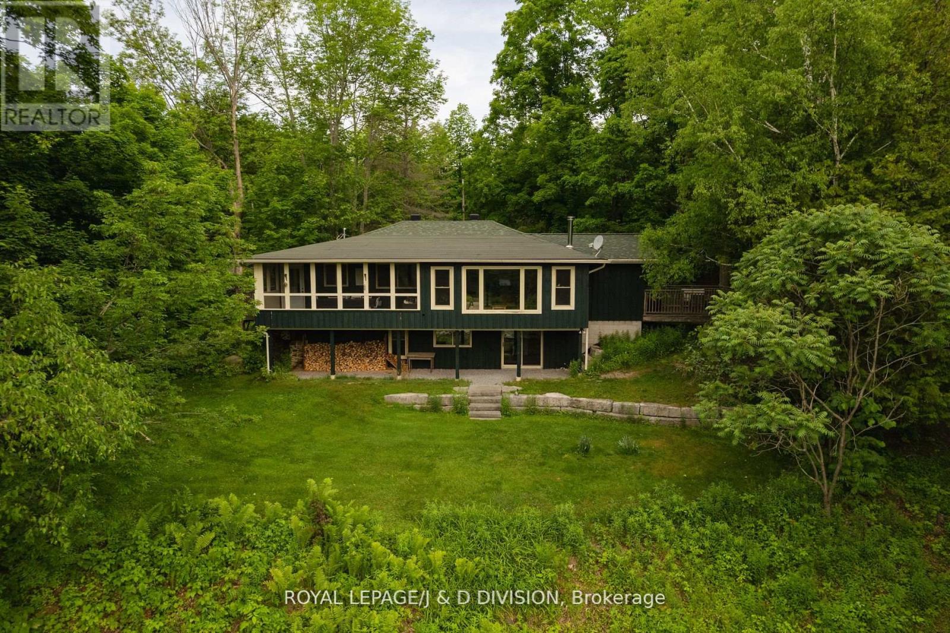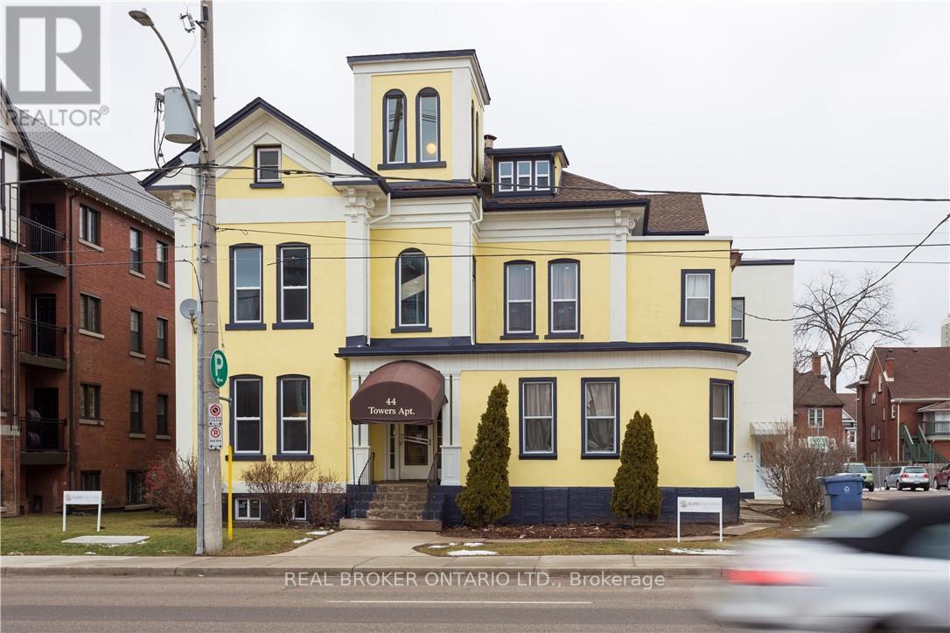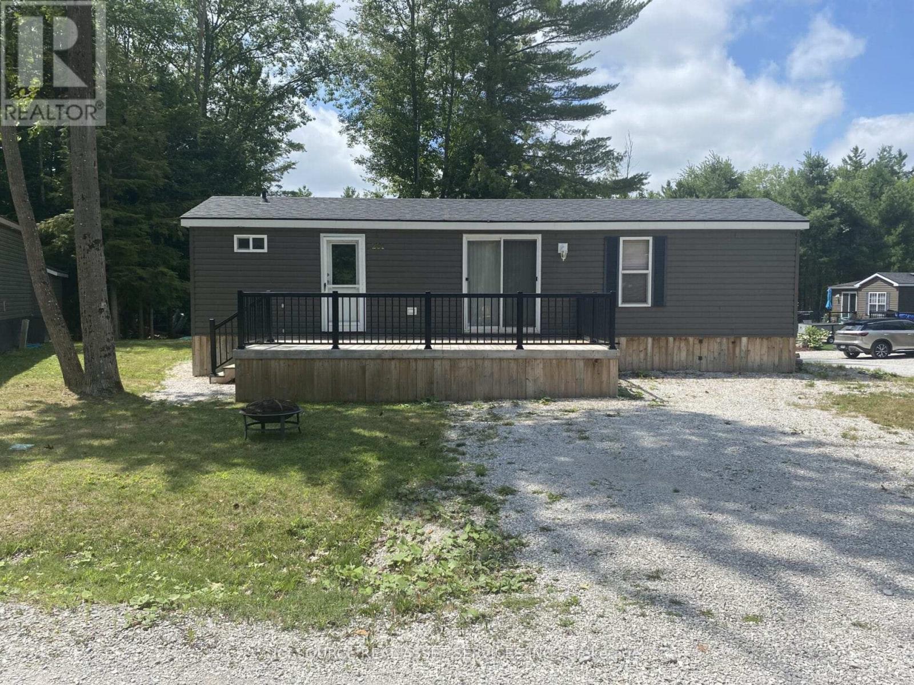91 Borers Creek Circle
Hamilton, Ontario
Supper Clean, Beautifully Upgraded Contemporary T-H. Laminate On All 3 Floors, Bright And Spacious, Tons Of Natural Light And LED Lights, Gourmet Kitchen With Oversized Island, Granite Countertops, Backsplash, California Shutters, W/O To Balcony, 4 Bedrooms (One On The Main Fl.), 2.5 Bathrooms. Just Move And Enjoy! (id:60365)
67 - 10 Angus Road
Hamilton, Ontario
This beautiful townhome that's perfect size for your growing family! Located in a family oriented neighborhood which backs onto the forestry and lush ravine. All of your modern conveniences are close by: shopping, hospital, Schools, public transit and easy access to Red hill valley pkwy and QEW HWY. Don't miss this rare opportunity - Book a showing TODAY! (id:60365)
Lower - 88 Burkholder Drive
Hamilton, Ontario
Brand New Fully Renovated 2 Bedroom 1 Bathroom Lower Level Unit In Legal Duplex Located On A Large Corner Lot In One Of The Best Neighbourhoods In All Of Hamilton. Bright & Specious Open Concept Living/Dining Area With Stunning Brand New Finishes Throughout With Rare 2 Car Parking & Private In-suite Laundry. Located Directly Across From A Beautiful Park, Multiple Schools Within Walking Distance, Easy Access To Public Transit, Shops & All Amenities. Hydro Not Included. (id:60365)
18 - 510 Queensway West
Norfolk, Ontario
End Unit Townhome located in a peaceful community, backing onto green space. 2 Bedrooms on the main floor, 1 Bedroom in the finished basement that has large windows providing lots of natural light in the space. Additional 4 piece bathroom on lower level and loads of storage. Main floor living/dining area has hardwood floor and a Vaulted ceiling, sliding doors provide a beautiful view of the backyard and access to the deck. Garage access into the home. Laundry on the main floor for ease of use. This home has been very well cared for and the community is much loved and appreciated for its calm feel. End unit backing onto green space is rare to come to market. (id:60365)
78 Alcorn Drive
Kawartha Lakes, Ontario
Imagine coming home to a PEACEFUL, LUXURY 4-BEDROOM, 4-BATH EXECUTIVE HOME ON A PREMIUM LOT BACKING ONTO GREENSPACE AND RAVINE. With over 2,700 sq. ft. of finished living space (plus a high-ceiling walk-out basement adding 1,200+ sq. ft.), this stunning Parkview Homes build offers over 4,000 sq. ft. of POTENTIAL LIVING SPACE in one of Lindsay's most desirable, family-friendly communities. Step inside and be greeted by 10 CEILING on the main floor, where a BRIGHT EAT-IN kitchen flows seamlessly into the cozy family room, complete with a GAS FIREPLACE and breathtaking views of nature. Upstairs, the PRIMARY SUITE IS A TRUE RETREAT WITH A LARGE WALK-IN CLOSET AND A SPA-LIKE5-PIECE ENSUITE featuring a soaker tub, glass shower, and double vanity. The second bedroom also enjoys its OWN PRIVATE 3-PIECE ENSUITE, while the third and fourth bedrooms are connected by a stylish Jack & Jill bathroom. A convenient TOP FLOOR LAUNDRY room makes everyday living effortless. The WALK-OUT BASEMENT is ready for your personal touch with finished framing, a roughed-in bathroom, and soaring ceilings that create endless possibilities--whether you envision additional bedrooms, a rec room, gym, or home office. Spacious double-car garage for large vehicles. Over $45K IN UPGRADES including smooth ceilings on main & upper floors + central vac rough-in. Minutes from schools, hospital, parks & amenities. This home combines elegance, comfort, and convenience perfect for growing families or anyone seeking refined living in a serene setting. DON'T MISS THE OPPORTUNITY TO CALL 78 ALCORN DRIVE YOUR NEW HOME! (id:60365)
28 Windover Drive
Minden Hills, Ontario
Nestled in a quiet, in-demand neighbourhood, this beautifully maintained home offers the perfect blend of comfort, quality, and convenience. Just moments from the heart of Minden and within walking distance to local amenities, this property provides easy access to everything you need with the scenic Gull River just around the corner. This quality-built home features 9 ft. ceilings, main floor laundry, and a spacious, insulated 2-car garage. A charming back porch and a brand-new 3-season sunroom (with premium Flexstone coating flooring) offer the perfect spaces to relax and enjoy the peaceful surroundings. The large new deck and Gold Series Spa Hydropool Hot Tub make outdoor living and entertaining a delight. Inside, the upgraded kitchen (January 2024) is a chef's dream, complete with quartz countertops, stainless steel double oven with induction range, and an extended overhang for casual dining, Pot lights with smart switches add a modern touch to the space. The finished lower level boasts high ceilings and flexible living options, including a spacious living area, one bedroom, office, a three-piece bathroom, a custom-built one-of-a-kind pantry, and ample storage. Come experience what living in this lovely Minden community is all about. With modern upgrades, thoughtful touches, and proximity to everything this scenic town has to offer, this home is ready to welcome you. (id:60365)
50 Fire Route 10b
North Kawartha, Ontario
A four-season bungalow presents a rare opportunity for year-round living or a peaceful seasonal retreat on beautiful Stony Lake. Privately nestled among mature trees, the home overlooks a serene private wildlife sanctuary and a quiet bay - offering privacy, tranquility, and a front-row seat to nature's beauty. Thoughtfully renovated in 2008 by the current owners, the home was designed for multi-generational comfort in all seasons. The open-concept great room showcases stunning lake views and opens directly to a screened-in porch and expansive decking - ideal for entertaining, dining, or simply enjoying the view. The walk-out lower level features three spacious bedrooms, creating flexible space for extended family or guests. Two outbuildings enhance the property's functionality: a large insulated and heated garage/workshop that's perfect for a hobbyist or for winter vehicle storage, and a generous shed for recreational gear and toys. Enjoy the dock, boating and swimming - and close proximity to the heart of the lake community Stony Lake Yacht Club, Carveth's Marina, and McCracken's Landing - offering easy access to local amenities, dining, and community activities on nearby Juniper Island. Surrounded by the rugged beauty of the Canadian Shield and situated along the scenic Trent-Severn Waterway, this property captures the essence of relaxed, elegant country living in a highly sought-after location. Whether you're seeking a full-time home or a seasonal escape, this property combines natural beauty, modern comfort, and charm on one of Ontario's most iconic lakes. (id:60365)
304 - 365 Geneva Street
St. Catharines, Ontario
-- Ready-to-move-in 1-bedroom condo (approx. 700 sq. ft.) with -- Ensuite Locker / Bonus Room (approx. 9' x 3.3') ideal as pantry, storage, or small home office and -- Large Balcony (approx. 100 sq. ft.) -- Unobstructed views from all windows and balcony -- Natural light -- Spacious closets -- Lots of storage throughout -- Perfect for first-time buyers, professionals, young families, or retirees -- Maintenance fees include water, heat, building insurance, and 1 parking spot -- Additional parking available. --------> Amenities Gym, Party Room, Library, Bike Room, Car Wash, Visitor Parking, Laundry, Mail Room, Outdoor Gazebo --------> Location -- Close to Malls, Schools, Transit, Highways, Plazas, Groceries --------> All measurements are approximate and taken at the widest points (id:60365)
56 Stewart Avenue
Cambridge, Ontario
ONE OF A KIND BUNGALOW WITH DOUBLE CAR DETACHED GARAGE & UPGRADES GALORE! This stunning home has all the bells & whistles. Stunning curb appeal with immaculate landscaping and premium concrete floating steps leading to the front entrance. Enter the home and you will immediately notice the modern features. Grand entrance with a large dining room for the family get togethers. New white Kitchen with Quartz counters and backsplash. SS appliances and a pantry closet. Beautiful living room in the addition with a wood fireplace, wood beams on the ceiling and sliding door access to the backyard. Awesome 5pc bathroom with 2 sinks and shiplap wall. 3 bedrooms with the primary bedroom offering 2 closets. The basement is finished with a separate side entrance. Huge recreation room with an electric fireplace. 4th bedroom in the basement with it's own Ensuite 3pc bathroom. Good size Laundry & utility room providing the option to complete an in-law suite with another potential Kitchen. The backyard is breathtaking. The Hot tub, in-ground swimming pool, gazebos, detached double car garage and exquisite landscaping make this an entertainers dream. Ton's of parking available with this property. Located on the really quiet end of the street in a mature neighbourhood close to many desirable Galt-Cambridge amenities. Don't miss out on this wonderful home. Book your showing today! (id:60365)
94 King Street E
Lambton Shores, Ontario
Opportunity Knocks! Run Your Own Business or For Development! Large Lot 2.48 Acre W/ 277' Frontage. Newly Upgraded 2 Storey Freestanding Building, Total 5690 Sqft, Main Floor 4400 Sqft Restaurant W/ Liquor & Patio Licences for 170 Inside + 38 Outdoor Seats. Full Commercial Kitchen Contains 24 Ft Long Hood & 2 Large Walk-In Coolers. Men and Women's Washrooms ,1 Employee Bath w/ Shower.Turnkey Business W/ High Ranking Google Reviews. 2nd Floor Around 1100 Sqft New Renovated 3 Bedrooms + 2 Bathrooms Apartment W/ Separated Entrance. Large Lot Size, New Upgraded Asphalt Parking Lot W/ 30 Spots And More. C2 Zoning Permits Wide Range of Commercial and Retail Uses, With Great Redevelopment Potencial. Excellence Location at the Main Commercial Strip of Forest, Lambton. On Busy Hwy 21, the Road Connecting To Hwy 402 To Sarnia and Grand Bend. Closed to Main Chain Stores Foodland Supermarket, Tim Horton's, The Shores Recreation Centre. About 30 Minutes to Sarnia, 50 Minutes to London, 2 Hours 40 Minutes to Toronto, and 1 Hour 30 Minutes To Detroit USA. (id:60365)
44 Weber Street W
Kitchener, Ontario
Elegant and income-producing, this beautifully renovated Victorian mansion in the heart of Downtown Kitchener offers 17 fully tenanted suites with modern finishes and historic charm. Originally built in 1897 and fully converted in 1998, the property blends oversized original trim, high ceilings, and period architecture with contemporary upgrades including new kitchens, stainless steel appliances, and luxury plank flooring. The diverse unit mix4 one-bedrooms, 12 bachelors, and 1 two-bedroomcaters to a broad tenant base. Situated steps from the ION LRT, Victoria Park, and the citys cultural and tech hubs, 44 Weber delivers stable rental income, strong curb appeal, and turn-key operations with no immediate capital requirements. (id:60365)
Smr201 - 1082 Shamrock Marina Road
Gravenhurst, Ontario
Amazing 2-Bedroom Getaway in Muskoka Perfect for Families! This beautiful 2-bedroom unit is ideal for families seeking relaxation and the resort lifestyle in scenic Muskoka. The master bedroom features a comfortable queen bed, while the second bedroom includes two sets of bunk beds perfect for kids or extra guests. Spend your days lounging by one of the two heated pools, and your evenings gathered around the fire pit, watching breathtaking sunsets. Whether you're here for a weekend or an extended stay, this is the ultimate spot to unwind and make unforgettable memories.*For Additional Property Details Click The Brochure Icon Below* (id:60365)

